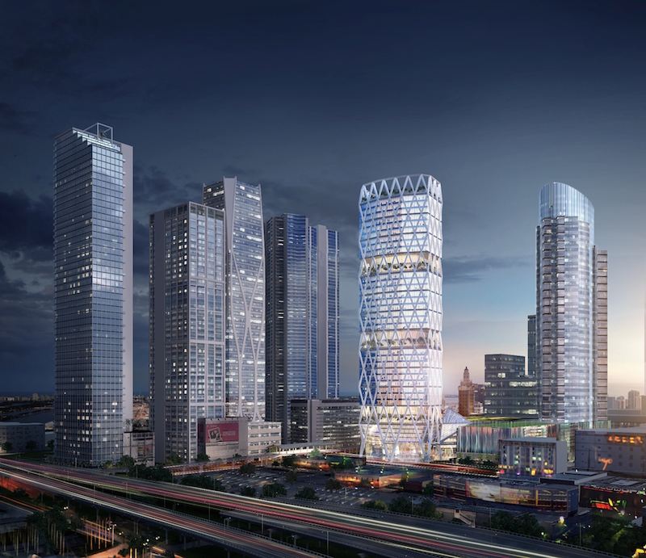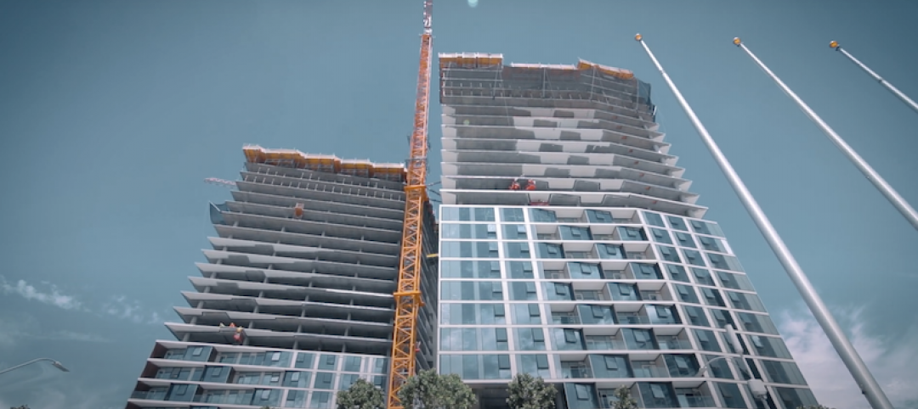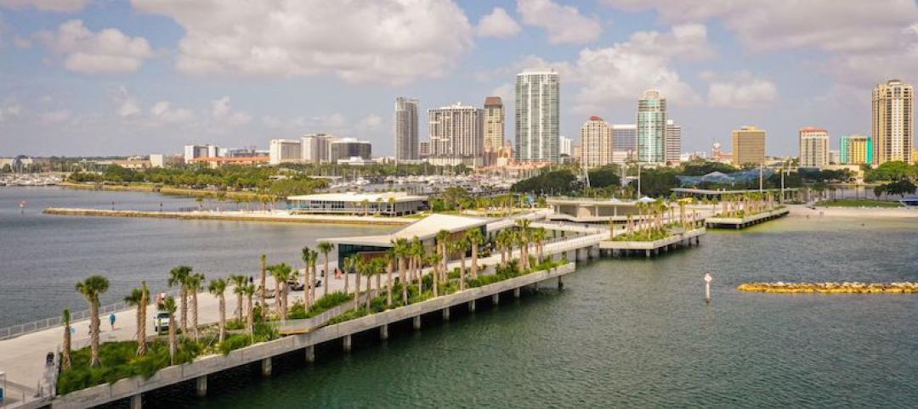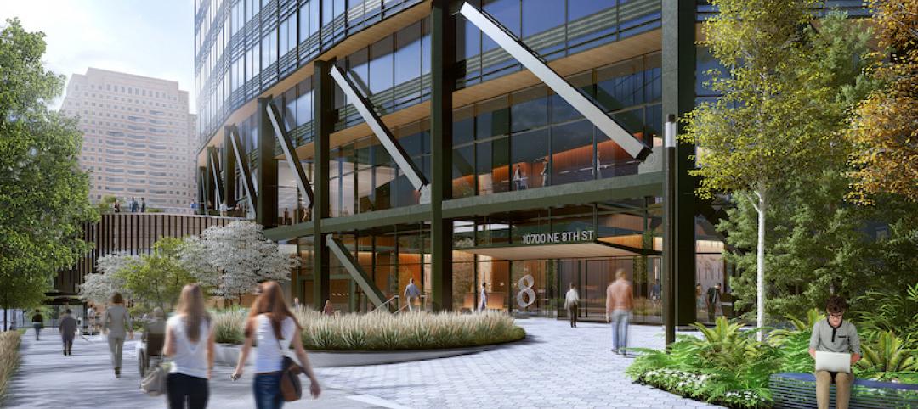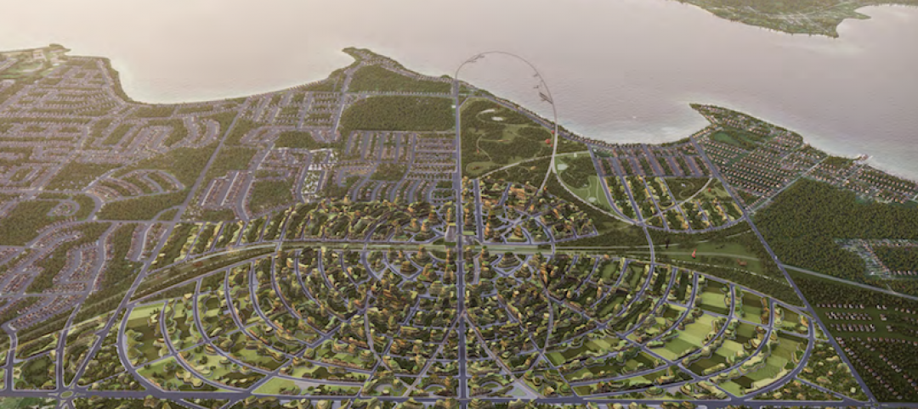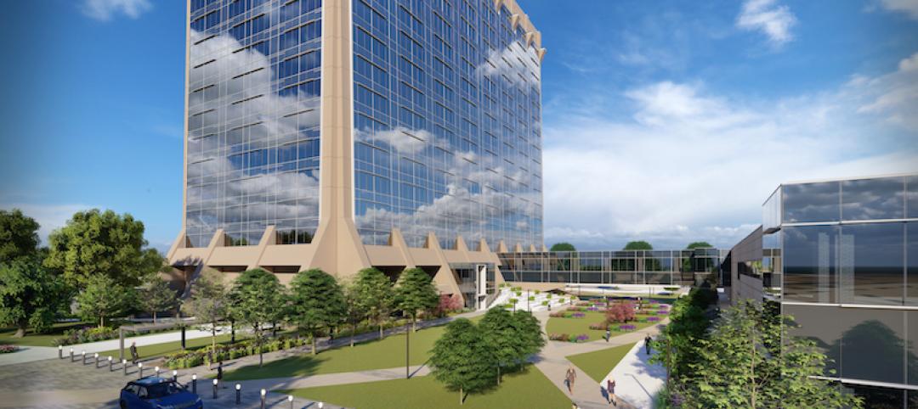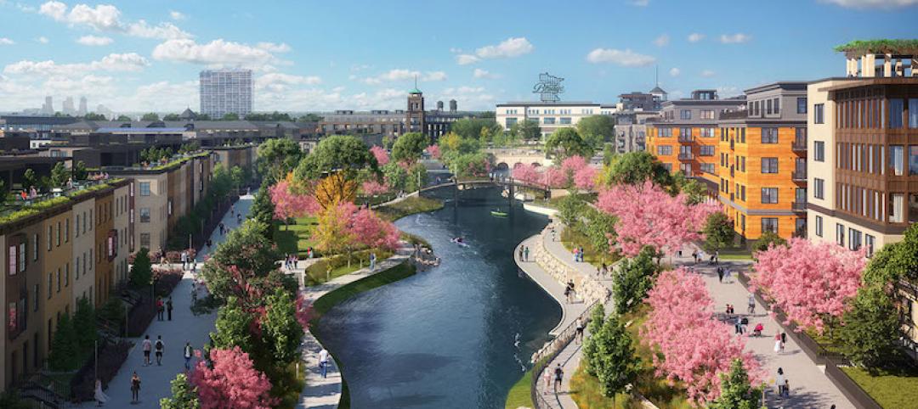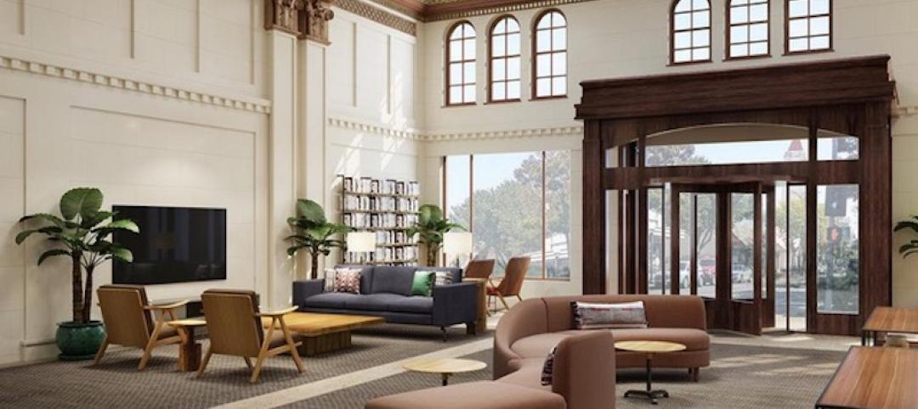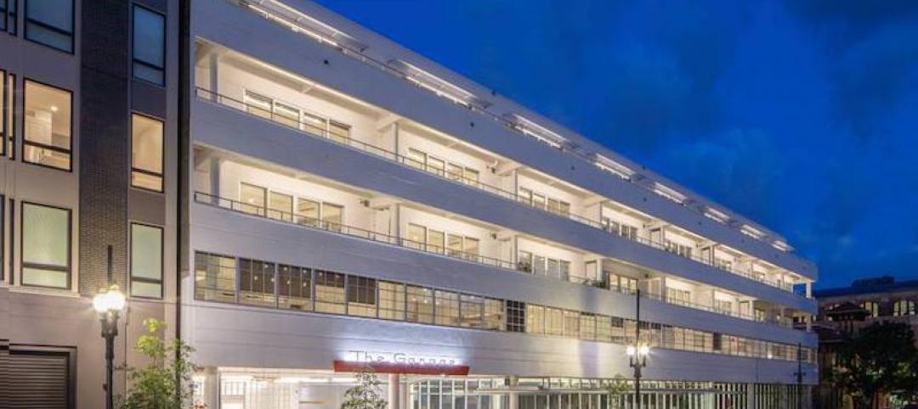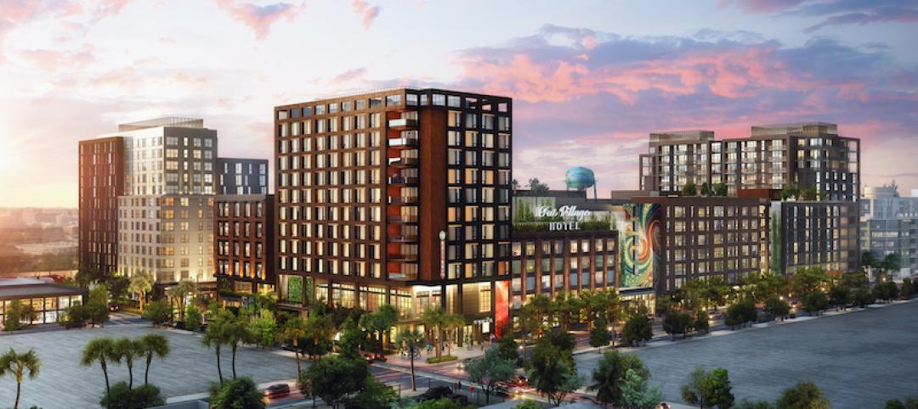Miami Worldcenter occupies 27 acres in the heart of downtown Miami and is one of the largest private real estate developments currently underway in the U.S. The newest planed addition to Miami Worldcenter is 110 10th Street, a 45-story, 600,000-sf office-led mixed-use tower developed by Hines.
In addition to its Class A office space, the tower, which will be designed by Pickard Chilton Architects, will provide high-street retail. The tower represents the first Class A office building of scale constructed in Miami’s Central Business District in eight years. It will rise between northeast 1st and 2nd Avenues and northeast 9th and 10th Streets, adjacent to Miami Worldcenter’s 360,000 sf high-street retail promenade.
“It has been nearly a decade since Miami has received an office tower of this size and scale. We strongly believe that the quality, location and accessibility of this building will be appealing to a wide range of tenants,” says Hines Senior Managing Director Michael Harrison in a release.
110 10th Street and Miami Worldcenter will link Miami’s Central Business District with its Arts & Entertainment District. Miami Worldcenter will include retail, hospitality, residential, and commercial space when completed. The first phase is currently under construction and includes high-street retail, a 50-story Paramount luxury condominium, and a Class A rental apartment building.
Related Stories
Mixed-Use | Aug 4, 2020
San Jose’s new tallest building tops out
Steinberg Hart designed the project.
Mixed-Use | Jul 27, 2020
$92 million reconstruction of St. Petersburg Municipal Pier completes
Rogers Partners, ASD | SKY, and landscape architect Ken Smith Workshop designed the project.
Mixed-Use | Jul 22, 2020
Skanska selects Pickard Chilton to design innovative office tower in Bellevue, Wash.
The 800,000-gsf mixed-use project is located at 10660 NE 8th Street.
Mixed-Use | Jul 21, 2020
Phase one of The Orbit masterplan detailed for Innisfil, Ontario
Partisans is designing the project.
Mixed-Use | Jul 20, 2020
J. Small Investments, Lyda Hill Philanthropies have unveiled plans for a 23-acre mixed-use development in Dallas
The vacant campus was purchased from ExxonMobil Oil Corporation in 2015.
Mixed-Use | Jul 17, 2020
Ryan Companies breaks ground on 122-acre Highland Bridge redevelopment in St. Paul, Minn.
The community’s goal is to provide 100% renewable energy to its houses and businesses.
Mixed-Use | Jul 15, 2020
1928 hotel reimagined as new residential and cultural hub in Merced, Calif.
Page & Turnbull designed the project.
Mixed-Use | Jul 14, 2020
Apartments and condos occupy what was once a five-story car dealership
Wisznia | Architecture+Development designed, developed, and is managing the project.
Mixed-Use | Feb 21, 2020
SB Architects to design Fort Lauderdale’s FATVillage mixed-use destination
The project will build upon the existing FATVillage Arts District.
Mixed-Use | Feb 14, 2020
Kenya’s Pinnacle Tower will be the tallest tower in Africa
ArchGroup Consultants is designing the project.


