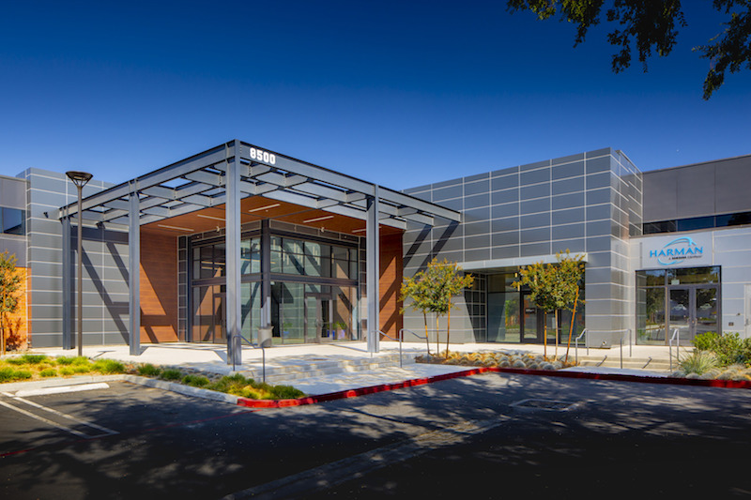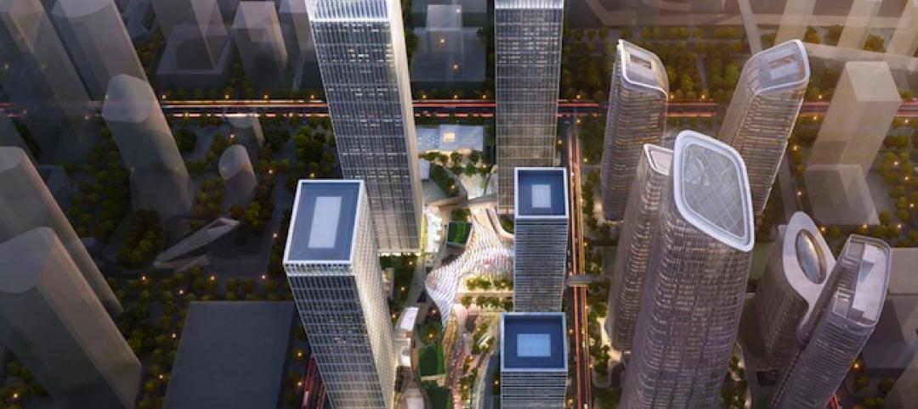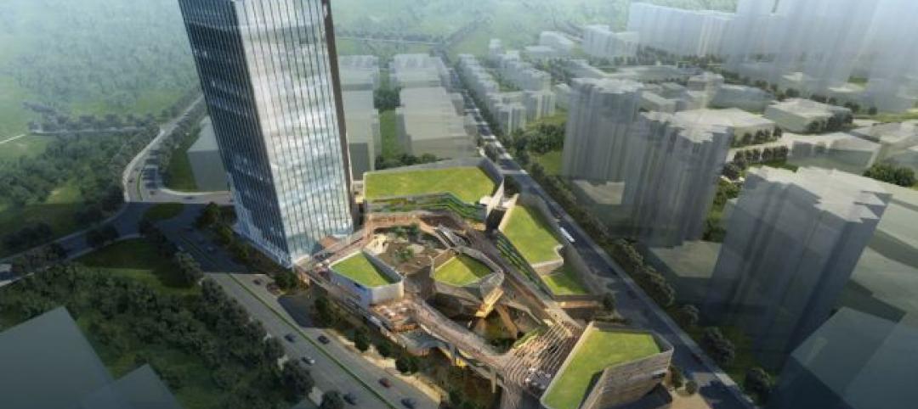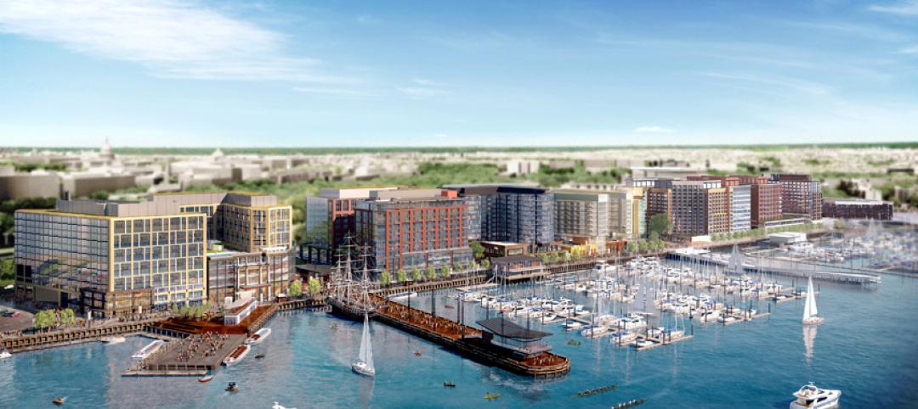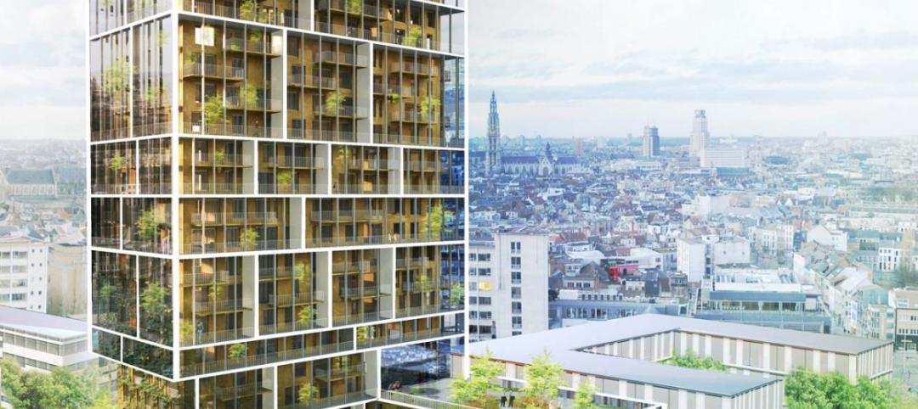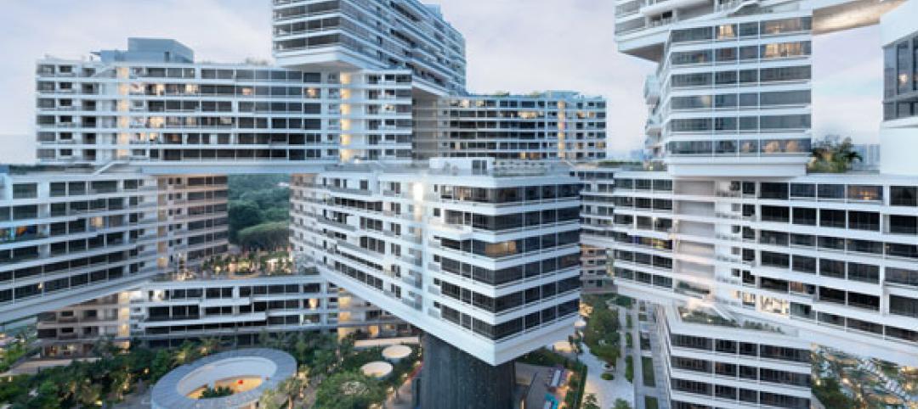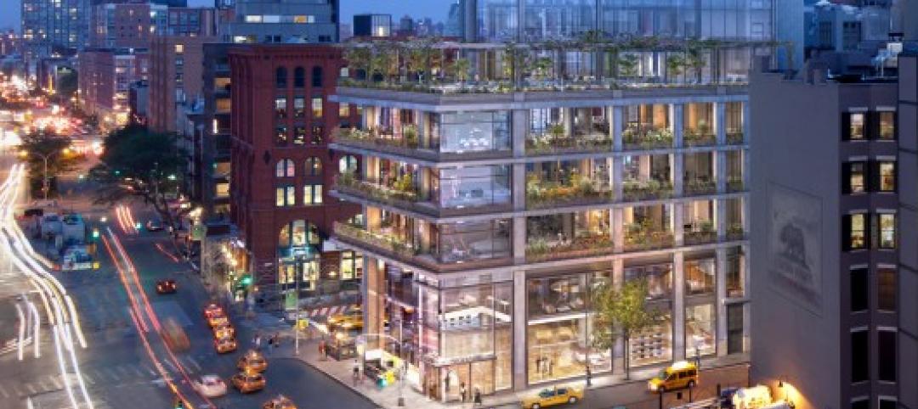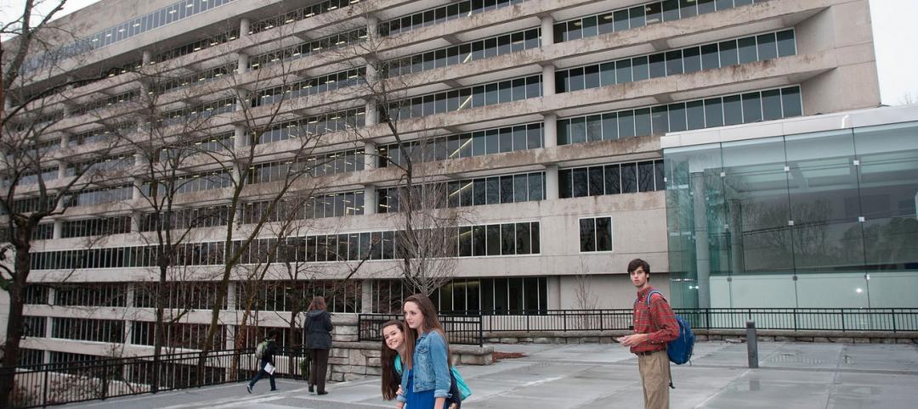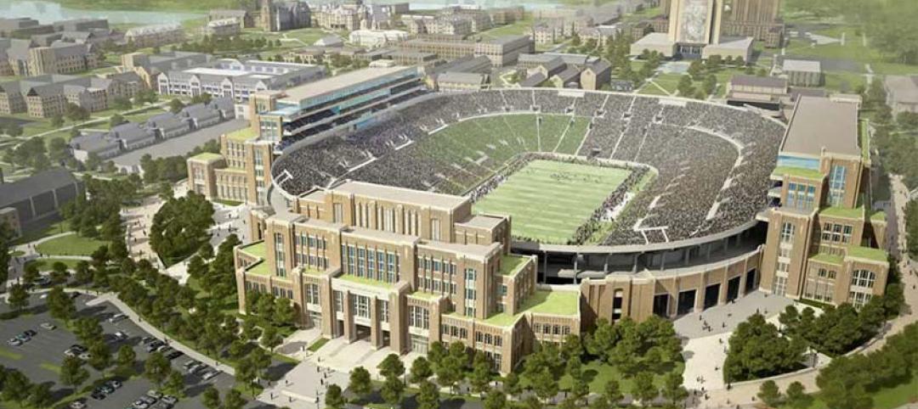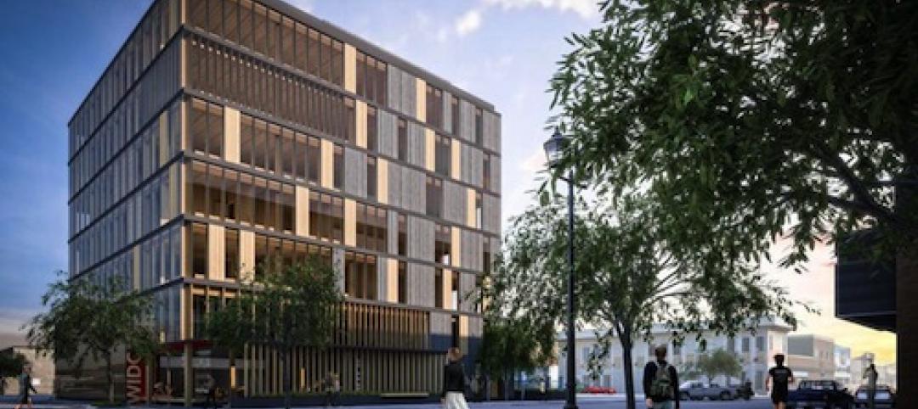After a three phase construction plan, The Mix at Harman Campus has officially opened. The 44-acre site combines office, retail, and restaurant space in a campus environment that promotes walkability and connection between buildings.
The project first broke ground in May 2016. Phases 1 and 2 consisted of the renovation of an existing 200,000-sf building into a multi-tenant office space. The renovation included a new exterior red brick, wood, and metal entry facade and a new circulation corridor. The central corridor includes open-air windows, high-ceilings, and plentiful natural light.
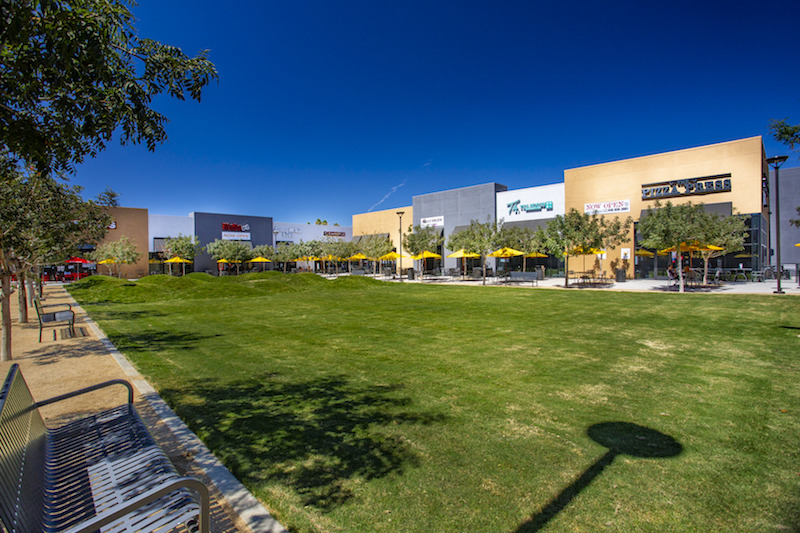
Phase 3 of the project saw the construction of two new single-story speculative retail and restaurant buildings that total 17,000 sf. Town Square Park, a central landscaped courtyard amenity space with bocce ball courts and outdoor dining areas, was also constructed in Phase 3.
Oltmans Construction Co. was the general contractor for Phase 1 of the project while RM Dalton Corporation was the general contractor for Phases 2 and 3. Ware Malcomb provided master planning, architecture, interior design, and branding services for the project.
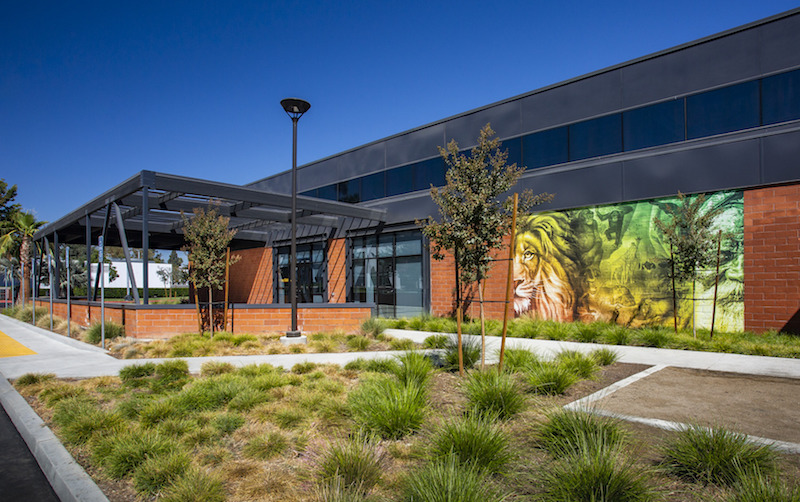
Related Stories
| Aug 19, 2014
Goettsch Partners unveils design for mega mixed-use development in Shenzhen [slideshow]
The overall design concept is of a complex of textured buildings that would differentiate from the surrounding blue-glass buildings of Shenzhen.
| Aug 18, 2014
SPARK’s newly unveiled mixed-use development references China's flowing hillscape
Architecture firm SPARK recently finished a design for a new development in Shenzhen. The 770,700 square-foot mixed-use structure's design mimics the hilly landscape of the site's locale.
| Jul 17, 2014
A new, vibrant waterfront for the capital
Plans to improve Washington D.C.'s Potomac River waterfront by Maine Ave. have been discussed for years. Finally, The Wharf has started its first phase of construction.
| Jul 17, 2014
A high-rise with outdoor, vertical community space? It's possible! [slideshow]
Danish design firm C.F. Møller has developed a novel way to increase community space without compromising privacy or indoor space.
| Jun 30, 2014
OMA's The Interlace honored as one of the world's most 'community-friendly' high-rises
The 1,040-unit apartment complex in Singapore has won the inaugural Urban Habitat award from the Council on Tall Buildings and Urban Habitat, which highlights projects that demonstrate a positive contribution to the surrounding environment.
| Feb 13, 2014
Related Companies, LargaVista partner to develop mixed-use tower in SoHo
The site is located at the gateway to the booming SoHo retail market, where Class A office space is scarce yet highly in demand.
| Feb 5, 2014
Extreme conversion: Atlanta turns high-rise office building into high school
Formerly occupied by IBM, the 11-story Lakeside building is the new home for North Atlanta High School.
| Jan 29, 2014
Notre Dame to expand football stadium in largest project in school history
The $400 million Campus Crossroads Project will add more than 750,000 sf of academic, student life, and athletic space in three new buildings attached to the school's iconic football stadium.
| Jun 4, 2013
SOM research project examines viability of timber-framed skyscraper
In a report released today, Skidmore, Owings & Merrill discussed the results of the Timber Tower Research Project: an examination of whether a viable 400-ft, 42-story building could be created with timber framing. The structural type could reduce the carbon footprint of tall buildings by up to 75%.
| Apr 30, 2013
First look: North America's tallest wooden building
The Wood Innovation Design Center (WIDC), Prince George, British Columbia, will exhibit wood as a sustainable building material widely availablearound the globe, and aims to improve the local lumber economy while standing as a testament to new construction possibilities.


