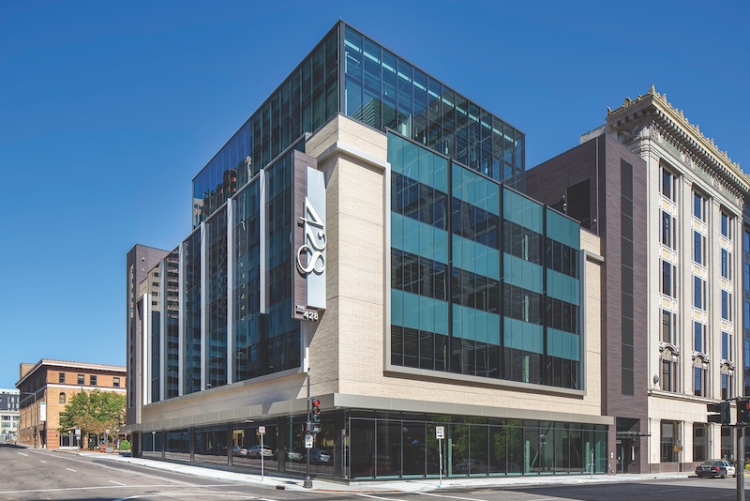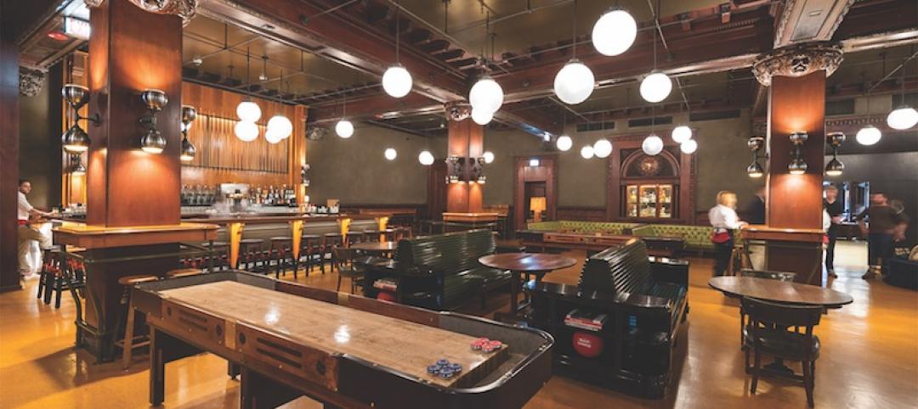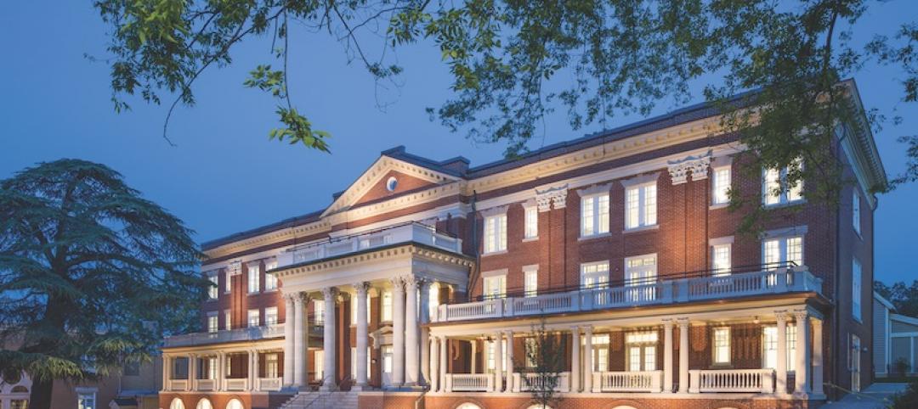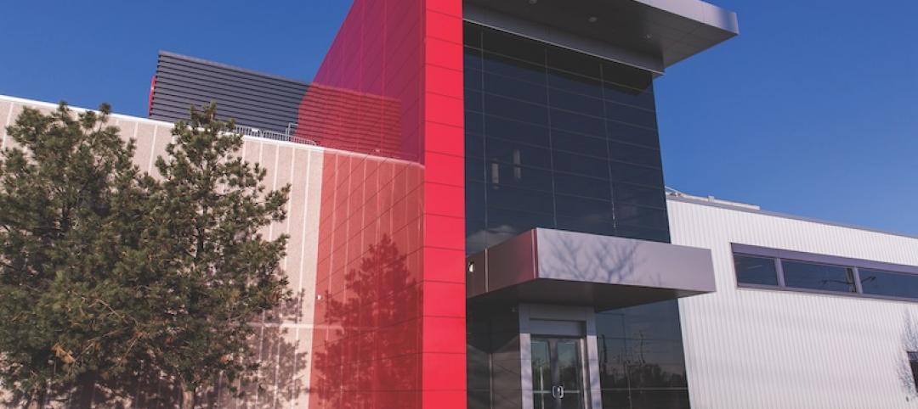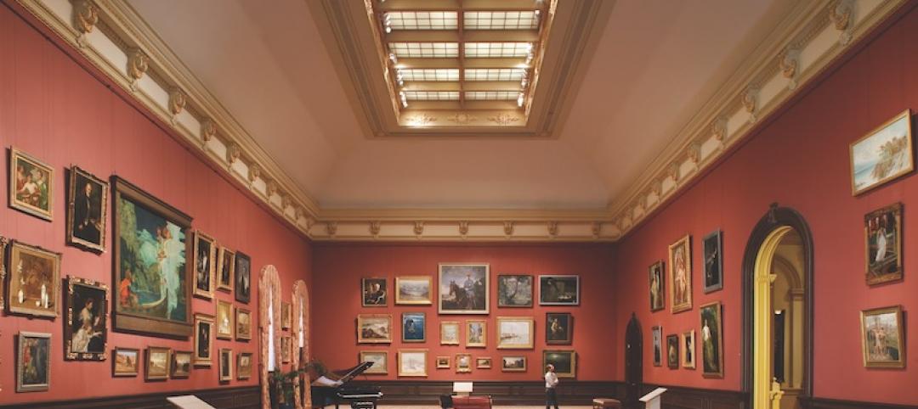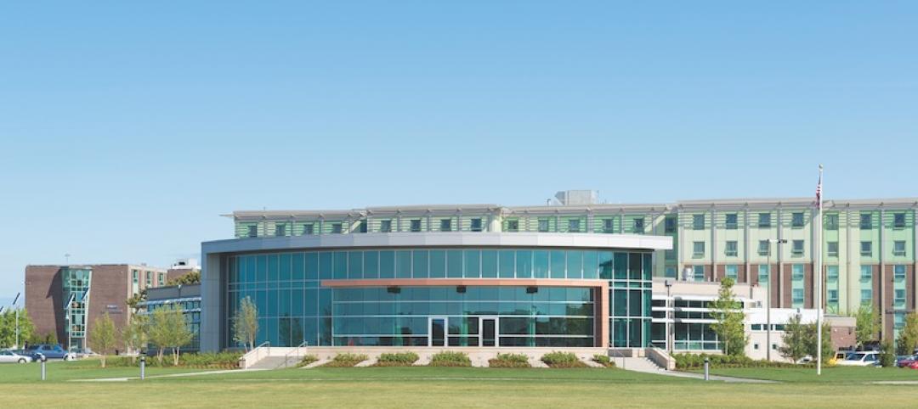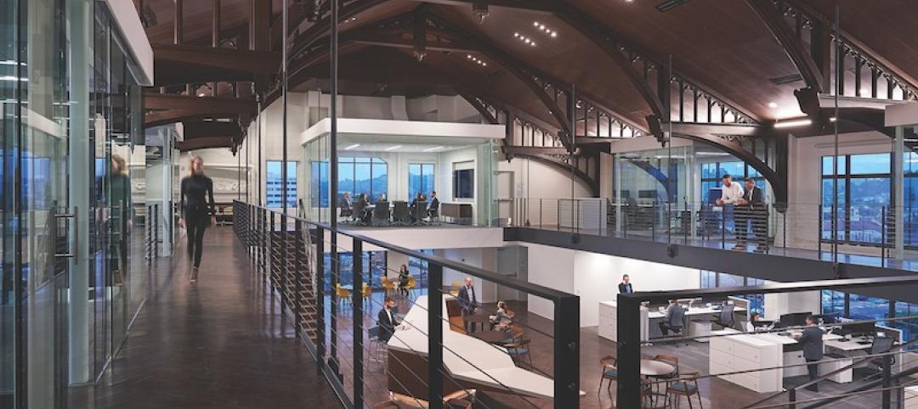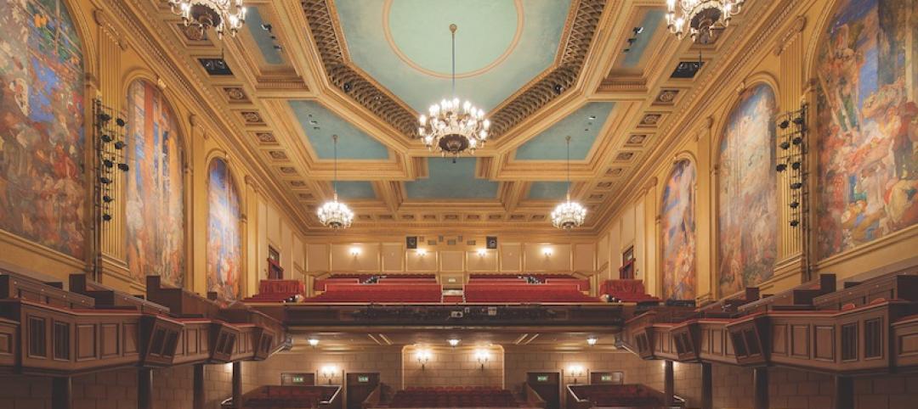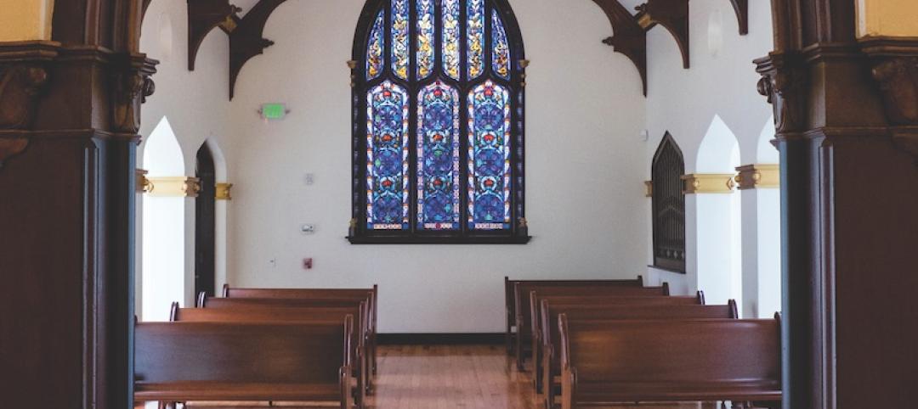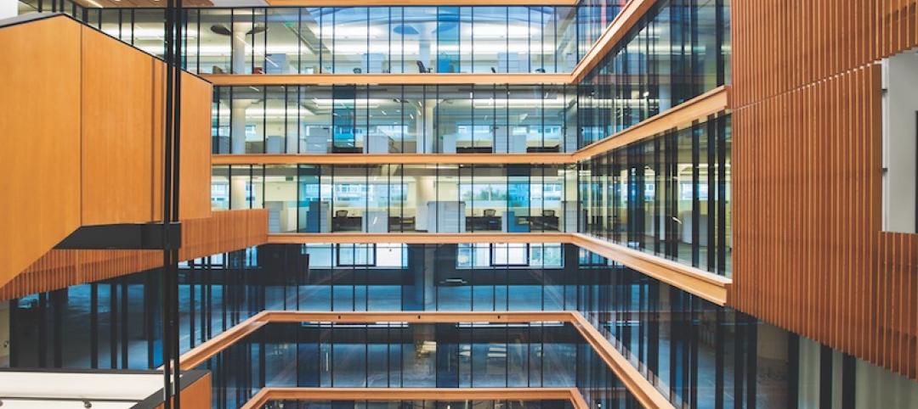Abandoned and derelict for more than three decades, St. Paul, Minn.’s Woolworth’s Building has been revived as a modern office and co-working space in the city’s Lowertown district. The 428 is St. Paul’s first speculative office development in a half-decade, and is designed to attract tech and marketing companies with wellness-focused, amenity-rich spaces.
Though structurally sound, the 70-year-old five-and-dime store had other problems. The HVAC systems needed to be completely replaced. The second floor had no windows. The roof was compromised. The canopy on the south and west façades was disintegrating.
In lieu of a simple facelift, the project team proposed a bold three-part strategy to completely reposition the dated building without exceeding the budget:
• The slice: The exterior brick on the south and west façades was replaced with glass curtain wall to maximize views to the outdoors and allow sunlight to enter deep into the tenant spaces in the building’s core.
• The bookends: Two new corner elements frame new exterior curtain walls and serve as the circulation cores. They illustrate the flow of movement through the spaces before entering the building and create a design transition between the new modern façade and the classical revival style of its neighbor, the Golden Rule Building.
• The cube: A 6,000-sf glass cube on the fifth-floor rooftop distinguishes this office building from its neighbors. It houses co-working space, called Wellworth, and is flanked by patio spaces to the north and south. All tenants can use these patios to take work outside, or lease additional seats from Wellworth to round out tenant spaces below.
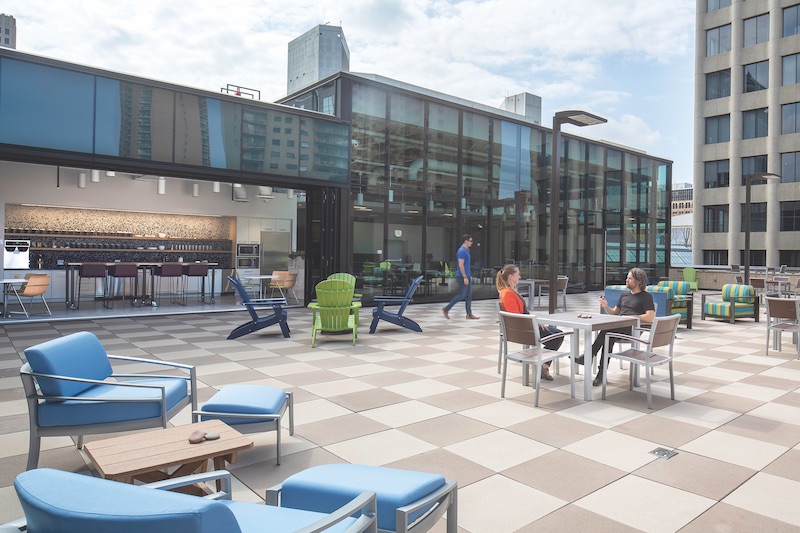 A rooftop patio encourages tenants to get out of their offices and into the fresh air. The 428 earned WELL Gold honors from the International Well Building Institute.
A rooftop patio encourages tenants to get out of their offices and into the fresh air. The 428 earned WELL Gold honors from the International Well Building Institute.
The 428 was designed to encourage physical activity of the occupants. The original south stairwell was moved from behind a closed door to the new lobby space, and was articulated with colored precast concrete treads and earth-themed graphic elements—all to entice tenants to take the stairs rather than the elevators. The rooftop patio draws people out of their offices to get some fresh air, and on-site bicycle storage and showers encourage active transit.
These features—along with filtered water at fountains, kitchenettes, and showers, MERV 16 air filters, healthy snacks in vending machines, and daylight-rich interiors—helped the project earn WELL Gold certification from the International Well Building Institute.
As one Reconstruction Awards judge stated: “The team did a good job of revitalizing a desolate corner of town into a new workplace. This is a nice contribution to downtown St. Paul.”
BRONZE AWARD WINNER
BUILDING TEAM HDR (submitting firm, architect, interior architect) HFS Properties (owner) Commercial Real Estate Services (developer) Paulson & Clark Engineering (SE) Master Mechanical (ME) Ace Electrical (EE) Solution Blue (CE) McGough (GC) KimbleCo (redevelopment consultant) DETAILS 63,000 sf Total cost $17 million Construction time July 2017 to September 2018 Delivery method Design-bid-build
Related Stories
Reconstruction Awards | Nov 16, 2016
BD+C's 2016 Reconstruction Award Winners
St. Patrick’s Cathedral, Lovejoy Wharf, and the Bay Area Metro Center are just a few of the projects recognized as 2016 Reconstruction Award winners.
Reconstruction Awards | Nov 16, 2016
Reconstruction Awards: The Renwick Gallery of The Smithsonian American Art Museum
The renovation restored two long-concealed vaulted ceilings in the second-floor galleries and recreated the original 19th-century window configuration.
Reconstruction Awards | Nov 16, 2016
Reconstruction Awards: Massachusetts Maritime Academy
The two-story “overbuild” employed block and plank construction with drag strut detailing to connect it to the existing building.
Reconstruction Awards | Nov 16, 2016
Reconstruction Awards: The Masonic Temple
The building team suspended a new eighth-floor mezzanine and added 18 9x15-foot windows to the north, south, and west façades.
Reconstruction Awards | Nov 16, 2016
Reconstruction Awards: San Francisco War Memorial Veterans Building
The building team used a system of rocking concrete shear walls, which eliminated the need for deep foundations and reduced the shear force on each wall.
Reconstruction Awards | Nov 16, 2016
Reconstruction Awards: Arc at Old Colony
The Arc at Old Colony's vintage floor plans, voluminous lobby, and myriad elevators were perfect for redevelopment as a historically charming residential building.
Reconstruction Awards | Nov 16, 2016
Reconstruction Awards: Noble Chapel
In May 2013 the 124-year-old Noble Chapel, suffered a three-alarm fire that almost completely destroyed its 1937 crematorium.
Reconstruction Awards | Nov 16, 2016
Reconstruction Awards: Bay Area Metro Center
The structure’s 60,000-sf floor plates made the interior dark and foreboding, and BAHA wanted to improve working conditions for its employees and tenants.


