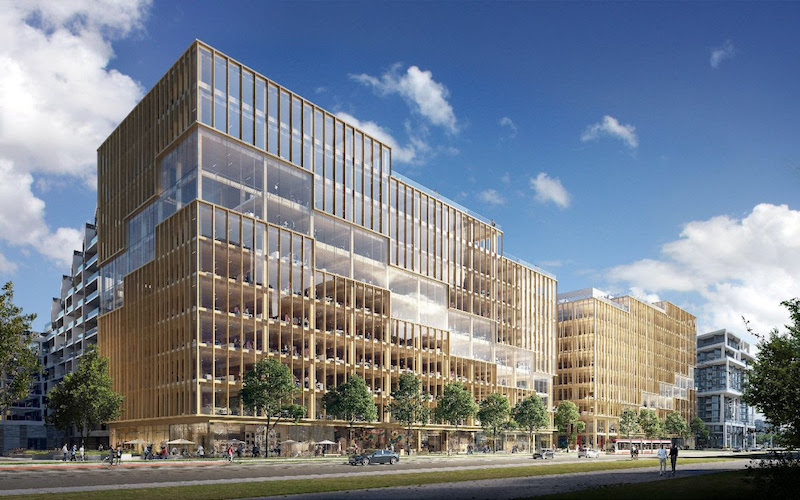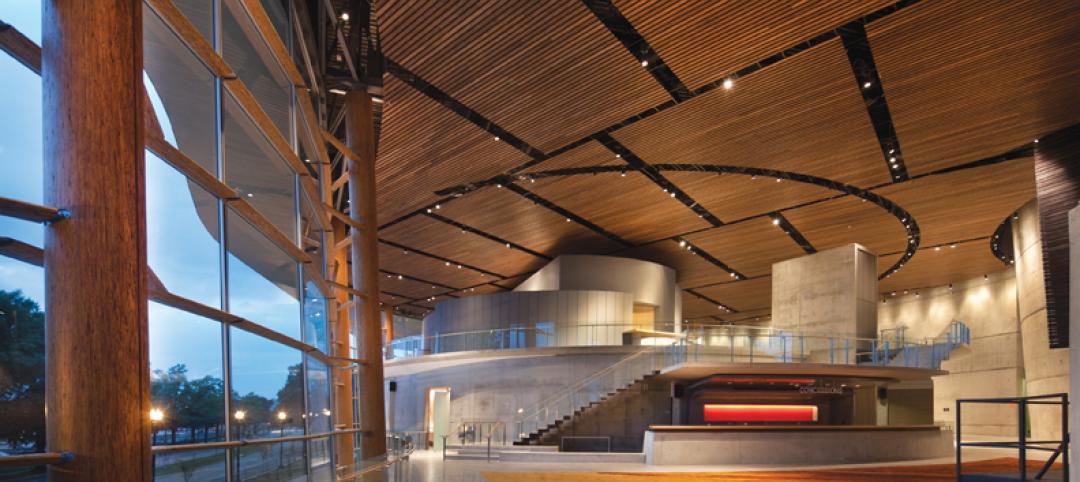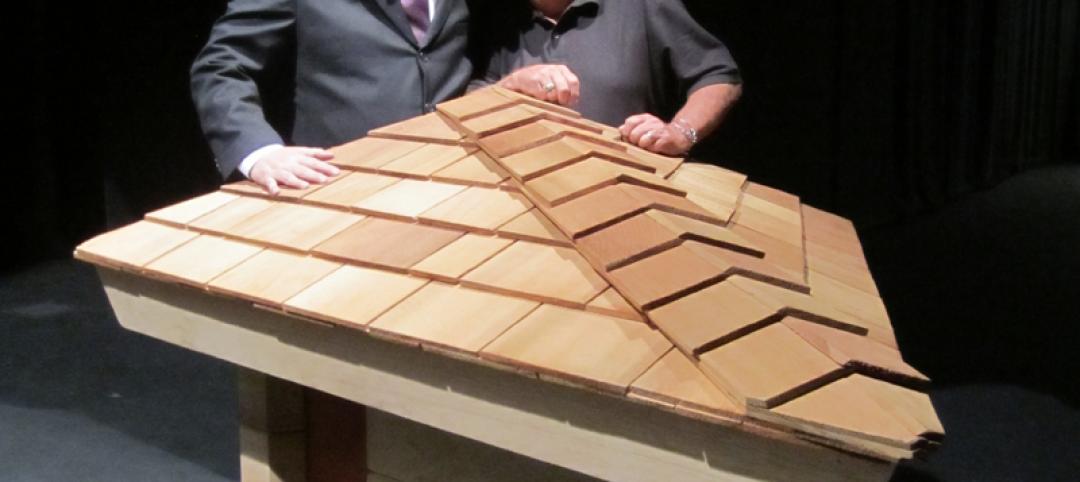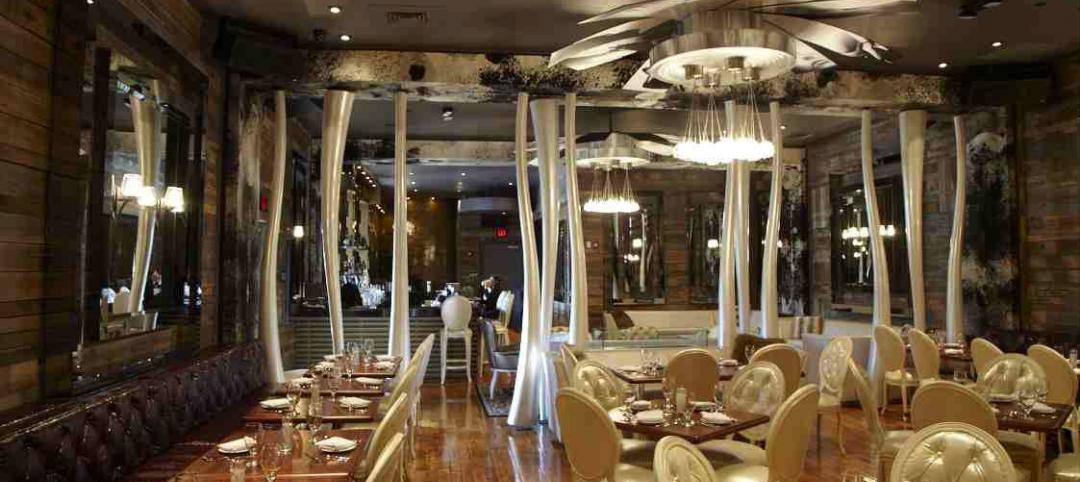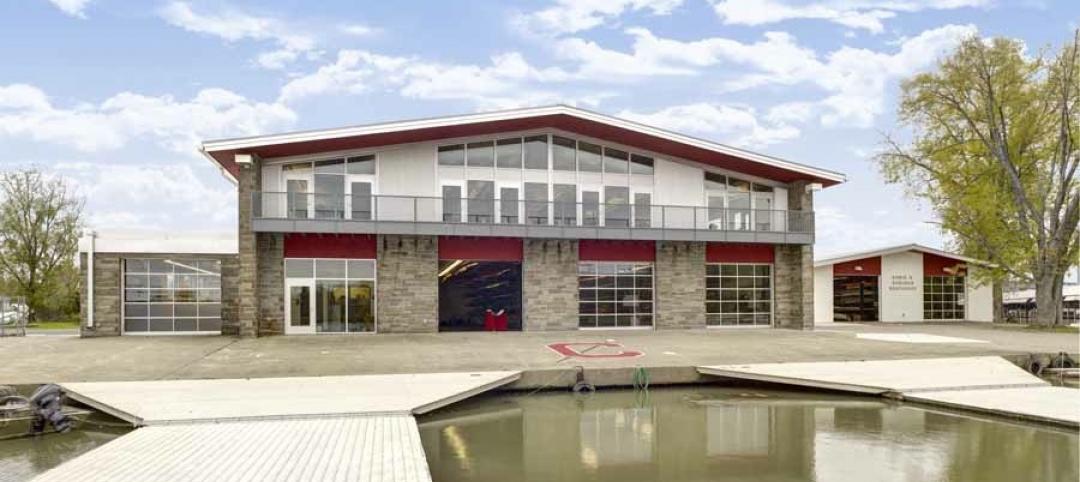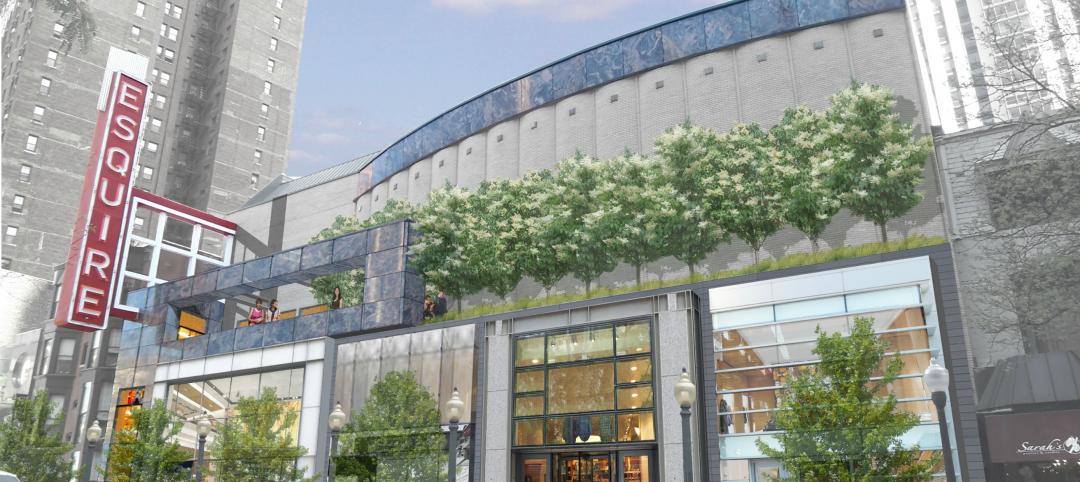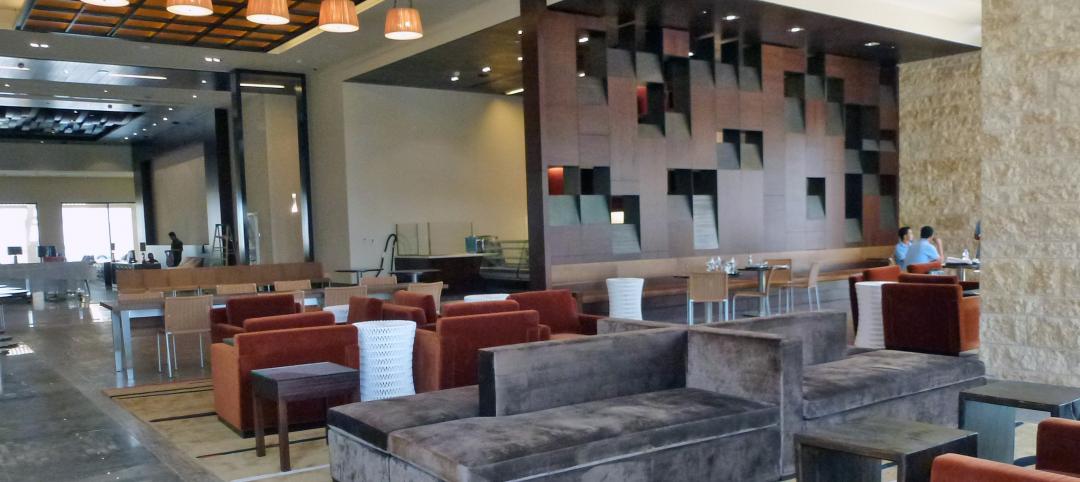T3 Bayside will be the first office building in Toronto’s Bayside community. Beyond that, it will also be the tallest timber office building in North America at 10 stories and 138 feet tall.
Designed by Danish architecture firm 3XN, T3 Bayside will create an activated ground level with retail opportunities available on all sides. A central plaza at the base of the building will be surrounded by an additional stepped community and shared spaces, including exhibition and gallery spaces, flexible office space, and coworking facilities. The goal is for the plaza to act as a new urban gateway and focal point for the surrounding neighborhood. The building’s event and community spaces face the plaza on multiple levels and can be booked individually or together for a variety of events throughout the year.
See Also: $50 million industrial-focused business park under construction in Las Vegas
Timber will define the interior aesthetics of T3 Bayside as well as the exterior of the building. The building material (CLT) and the shape of the wooden frame will ensure quality acoustics and, because wood is a breathable and absorbent material that allows the release of moisture, will also ensure a naturally regulated and healthy indoor environment.
“The wooden structure will be a prominent part of the design and provide a warm tactile environment for the tenants that doesn’t compromise sustainability,” said Jens Holm, Partner in charge of 3XN North America and Head of Design for the T3 project, in a release. “The flexible layout will be able to meet the diverse needs of the users and bring people together.”
The shared office spaces will each hold the potential to combine single-height zones with more social, double-height zones that are designed to accommodate a variety of programs. The offices can be directly connected to the lobby and will help to activate the central plaza.
Related Stories
| Feb 2, 2012
Call for Entries: 2012 Building Team Awards. Deadline March 2, 2012
Winning projects will be featured in the May issue of BD+C.
| Feb 1, 2012
New ways to work with wood
New products like cross-laminated timber are spurring interest in wood as a structural material.
| Jan 26, 2012
Hendrick Construction completes Osso Restaurant in Charlotte
Designed by François Fossard, Osso's upscale interior includes tapered, twisted decorative columns and an elegant fireplace in the center of the lounge.
| Dec 20, 2011
BCA’s Best Practices in New Construction available online
This publicly available document is applicable to most building types and distills the long list of guidelines, and longer list of tasks, into easy-to-navigate activities that represent the ideal commissioning process.
| Dec 19, 2011
HGA renovates Rowing Center at Cornell University
Renovation provides state-of-the-art waterfront facility.
| Dec 5, 2011
Summit Design+Build begins renovation of Chicago’s Esquire Theatre
The 33,000 square foot building will undergo an extensive structural remodel and core & shell build-out changing the building’s use from a movie theater to a high-end retail center.
| Nov 29, 2011
First EPD awarded to exterior roof and wall products manufacturer
EPD is a standardized, internationally recognized tool for providing information on a product’s environmental impact.
| Nov 3, 2011
GREC Architects announces opening of the Westin Abu Dhabi Golf Resort and Spa
The hotel was designed by GREC and an international team of consultants to enhance the offerings of the Abu Dhabi Golf Club without imposing upon the dramatic landscapes of the elite golf course.


