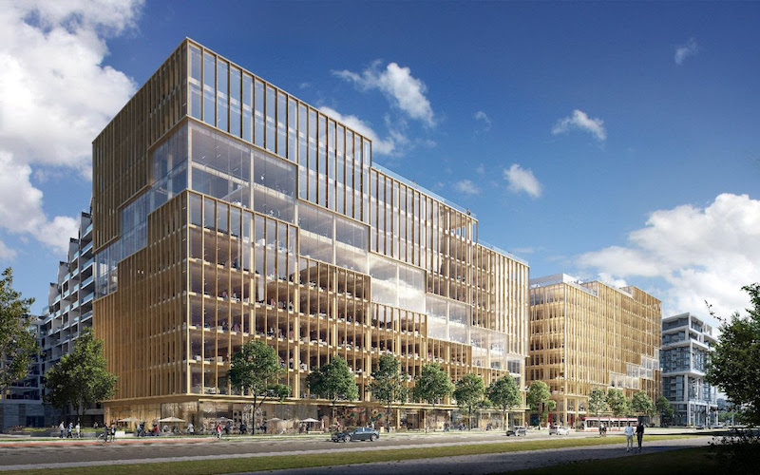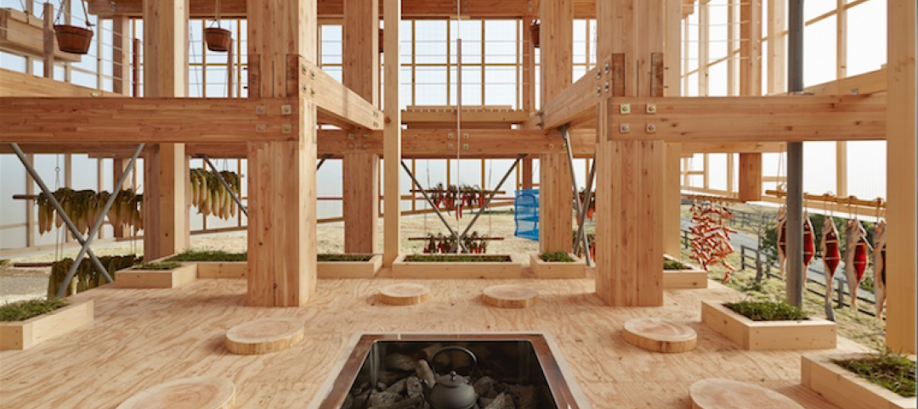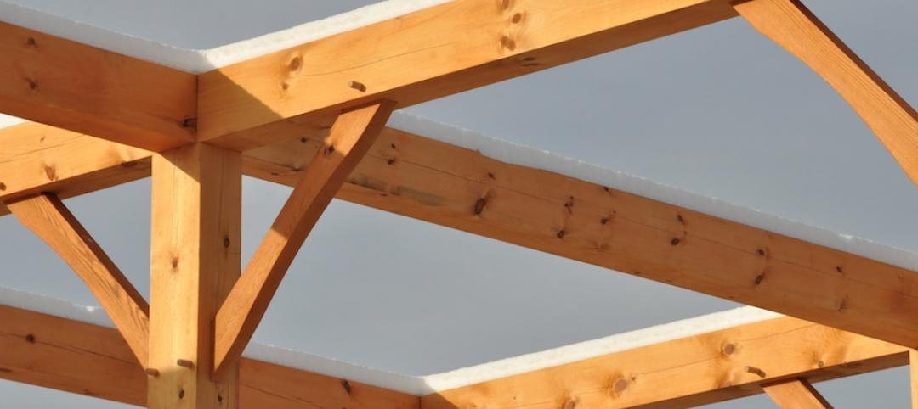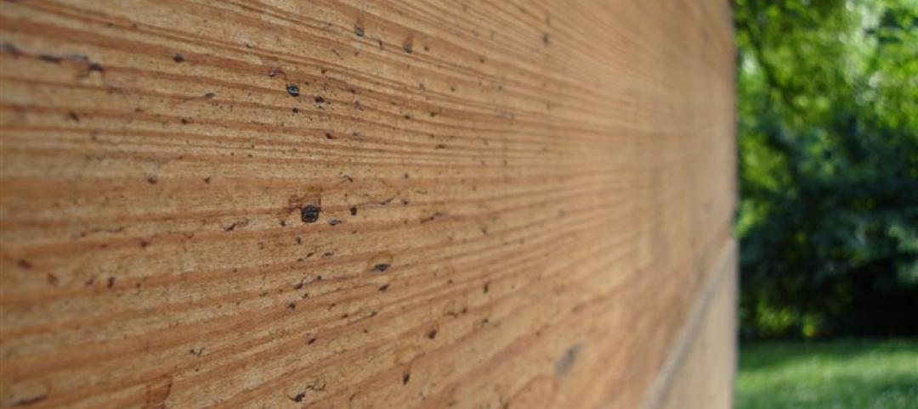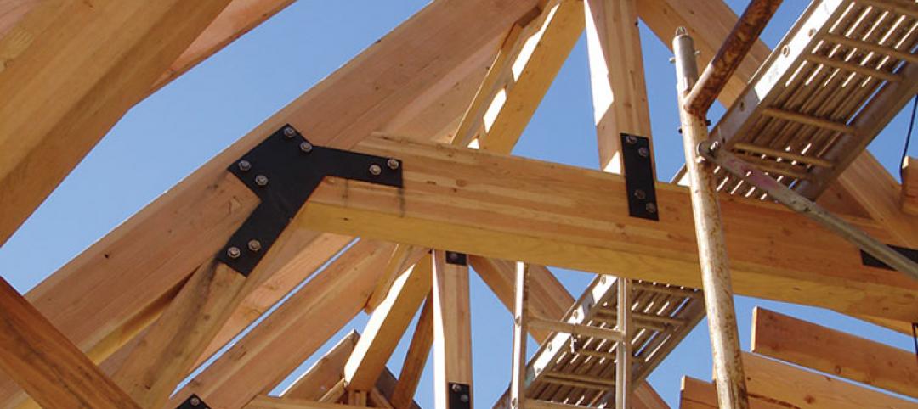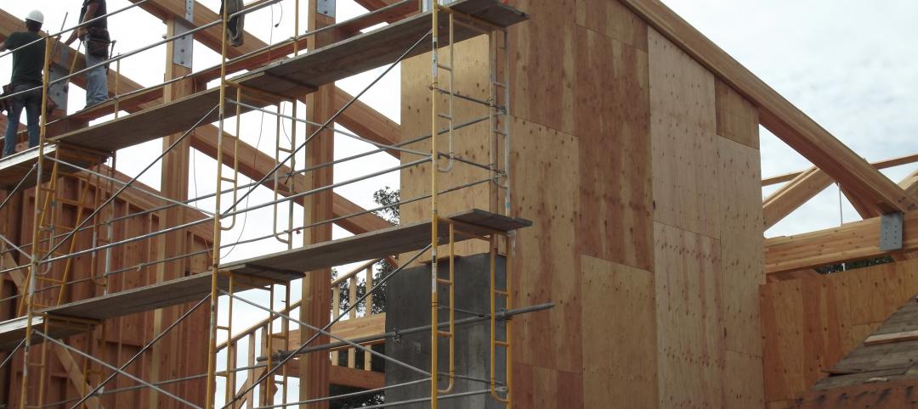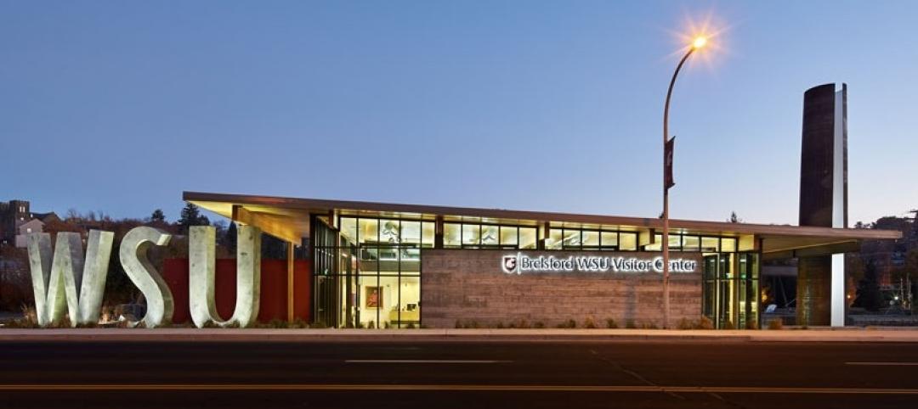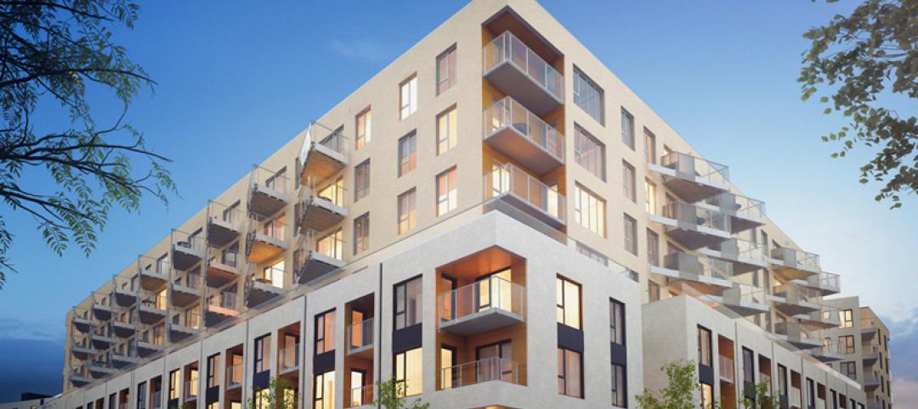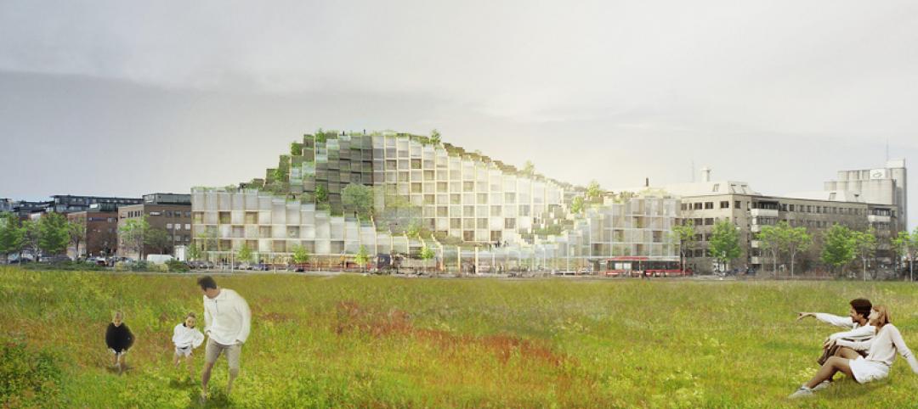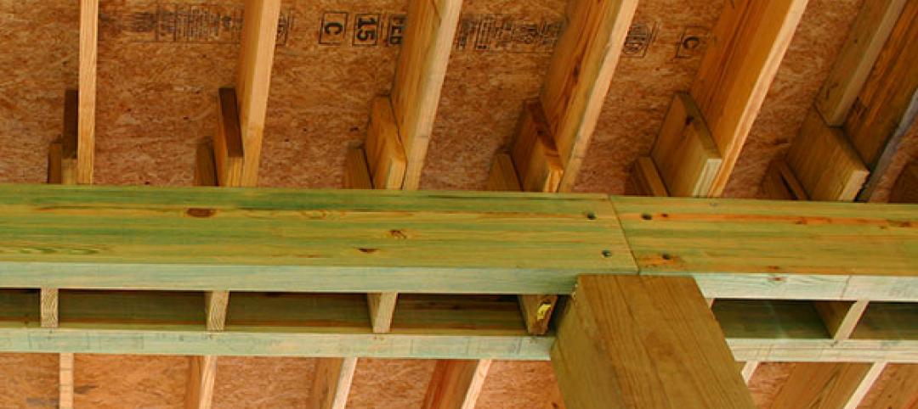T3 Bayside will be the first office building in Toronto’s Bayside community. Beyond that, it will also be the tallest timber office building in North America at 10 stories and 138 feet tall.
Designed by Danish architecture firm 3XN, T3 Bayside will create an activated ground level with retail opportunities available on all sides. A central plaza at the base of the building will be surrounded by an additional stepped community and shared spaces, including exhibition and gallery spaces, flexible office space, and coworking facilities. The goal is for the plaza to act as a new urban gateway and focal point for the surrounding neighborhood. The building’s event and community spaces face the plaza on multiple levels and can be booked individually or together for a variety of events throughout the year.
See Also: $50 million industrial-focused business park under construction in Las Vegas
Timber will define the interior aesthetics of T3 Bayside as well as the exterior of the building. The building material (CLT) and the shape of the wooden frame will ensure quality acoustics and, because wood is a breathable and absorbent material that allows the release of moisture, will also ensure a naturally regulated and healthy indoor environment.
“The wooden structure will be a prominent part of the design and provide a warm tactile environment for the tenants that doesn’t compromise sustainability,” said Jens Holm, Partner in charge of 3XN North America and Head of Design for the T3 project, in a release. “The flexible layout will be able to meet the diverse needs of the users and bring people together.”
The shared office spaces will each hold the potential to combine single-height zones with more social, double-height zones that are designed to accommodate a variety of programs. The offices can be directly connected to the lobby and will help to activate the central plaza.
Related Stories
Wood | Feb 8, 2016
BEST IN WOOD: WoodWorks announces 2016 design award winners
The Aspen Art Museum, Scott Family Amazeum, and Whitetail Woods Regional Park Camper Cabins are among the projects honored by this year’s awards.
Wood | Feb 3, 2016
American Wood Council releases guide to wood construction in high wind areas
The guide is directed toward ensuring structural integrity to resist wind loads.
Wood | Jan 4, 2016
Concerns over new wood-frame, mid-rise residential building construction in Charlotte
Cheaper construction material may increase risk for firefighters.
Sponsored | Wood | Dec 7, 2015
Compelling conversations about wood: Engineered wood as expressive design
This installment features a wide-ranging discussion that reveals how a mix of engineered wood products lend themselves to expressive design — and what’s blocking today’s designers from fully embracing this aesthetic.
Wood | Nov 24, 2015
2015 Code Conforming Wood Design publication now available
Summarizes provisions in the 2015 International Building Code.
Sponsored | | Nov 20, 2015
Schooling the visitor
Exposed glulam and other engineered wood products help WSU tell its technology story
Architects | Oct 20, 2015
Four building material innovations from the Chicago Architecture Biennial
From lightweight wooden pallets to the largest lengths of CLT-slabs that can be shipped across North America
Multifamily Housing | Oct 15, 2015
Montreal apartment is world’s largest residential cross-laminated timber project
Its 434 condo, townhouse, and rental units in three eight-story buildings are made from sustainably harvested wood turned into panels by Canadian company Nordic Wood Structures together with the Cree Nation in Chibougamau.
Multifamily Housing | Oct 7, 2015
BIG designs lush, terraced mixed-use building in Sweden
Cascading glass and wooden cubes create a form similar to Northern Ireland’s Giant’s Causeway rock formation.
Sponsored | Wood | Sep 17, 2015
Compelling conversations about wood: coastal environments
Architect Greg Mella and APA’s Karyn Beebe have a frank and far-reaching discussion about the tangibles and intangibles of using wood in corrosive environments—and beyond.


