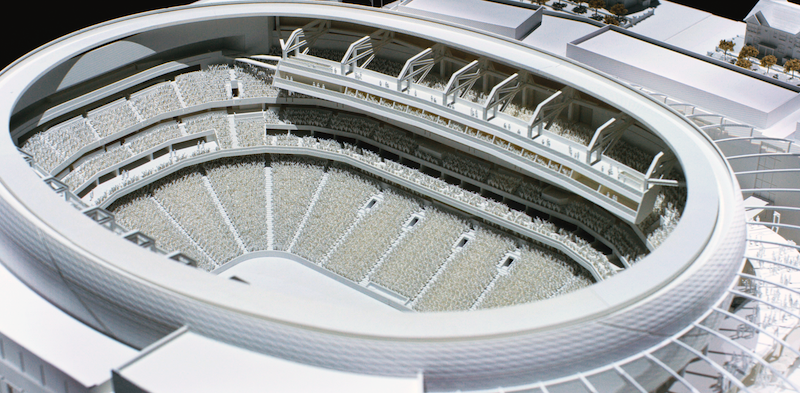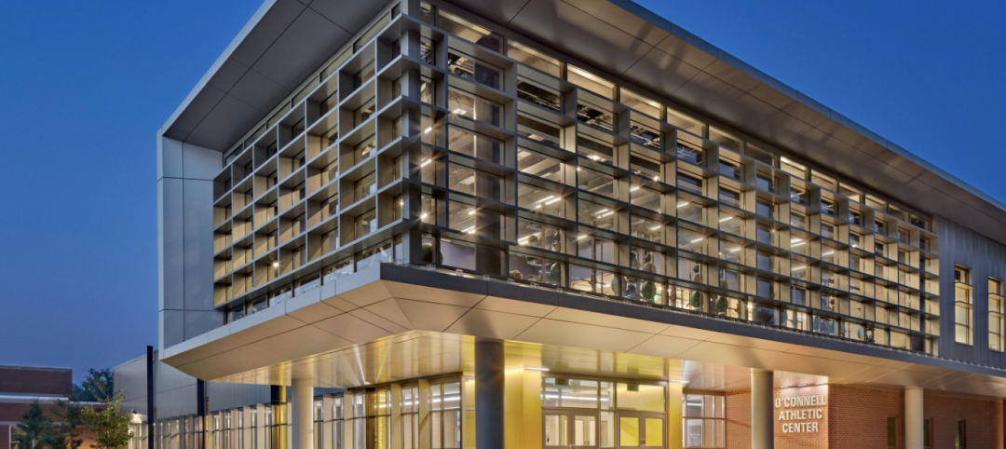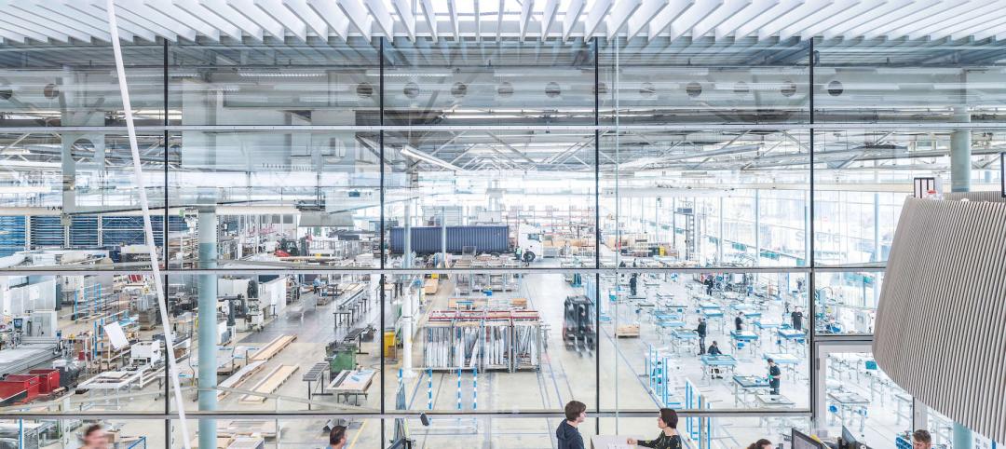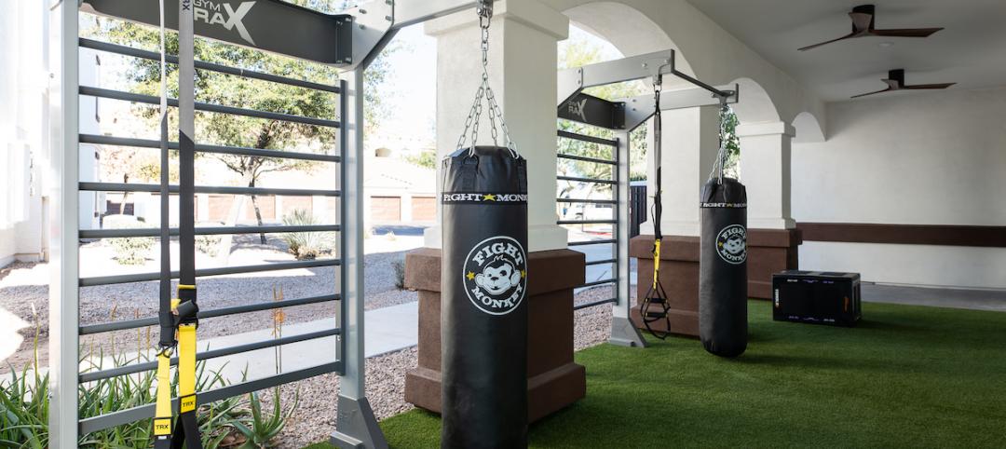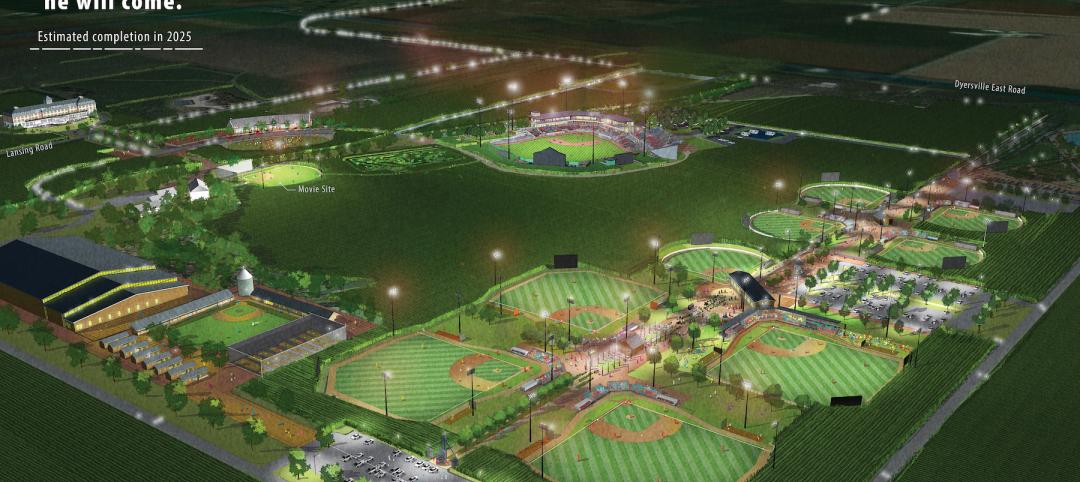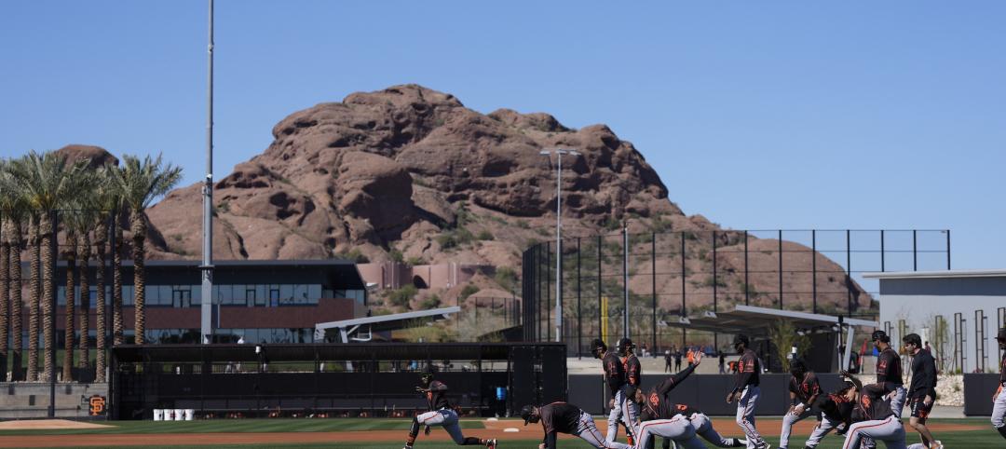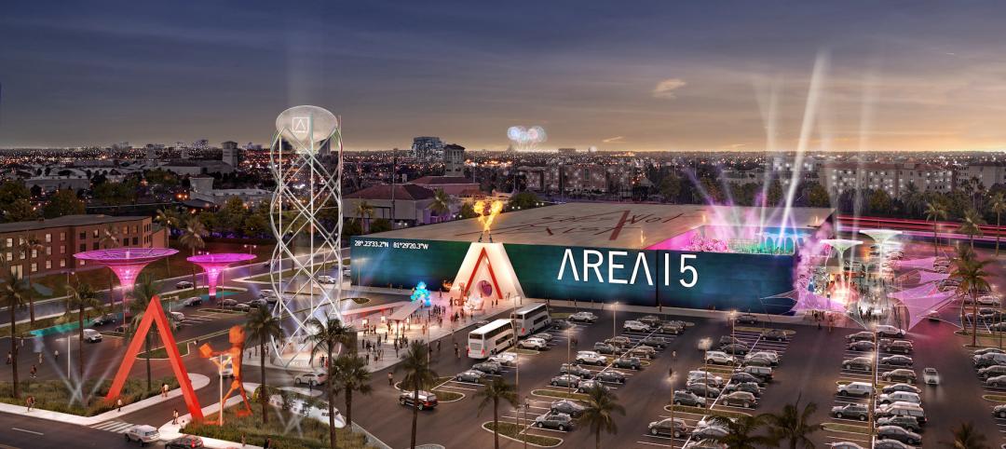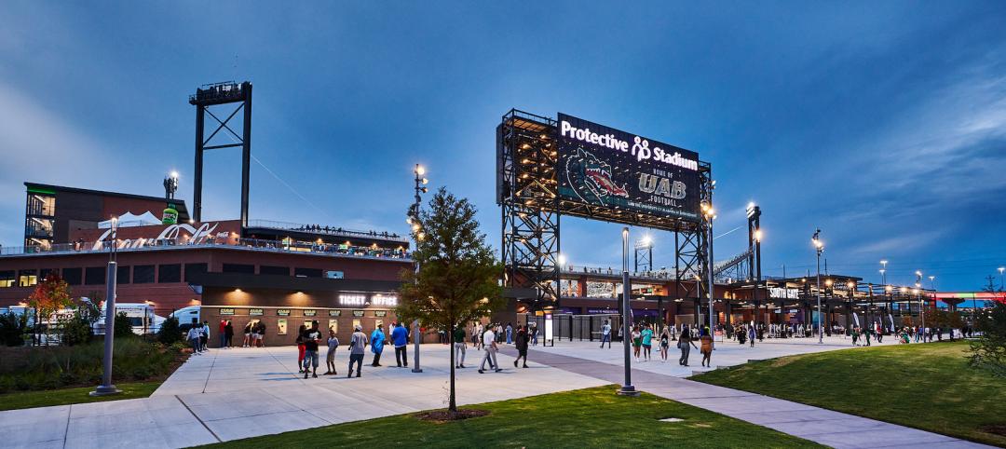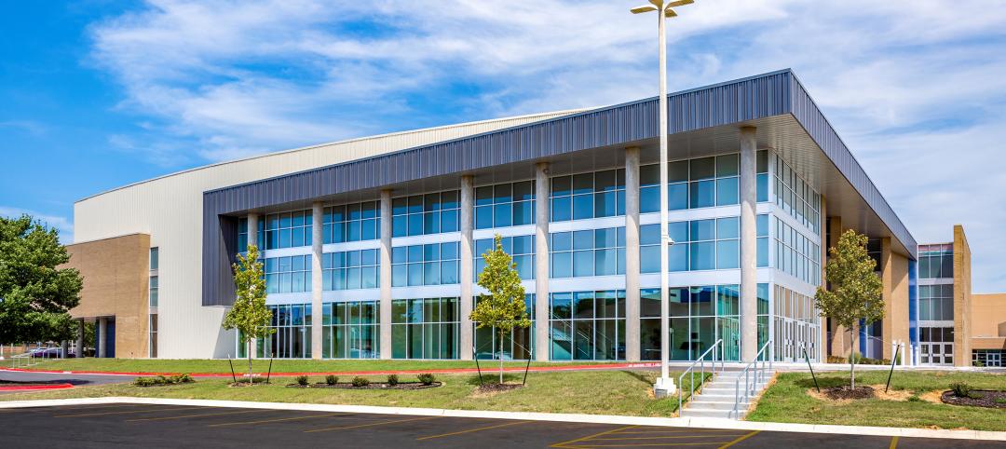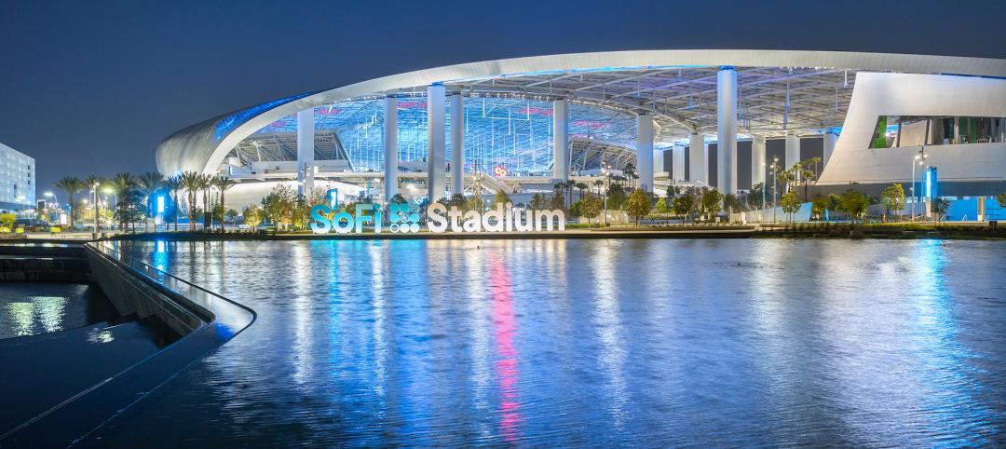This September, the 21,000-seat Little Caesars Arena is scheduled to open in downtown Detroit. The $732.6 million arena will be the new homes to the Detroit Red Wings professional hockey team and the Detroit Pistons basketball team.
The Red Wings is owned by Illitch Holdings, whose Olympia Entertainment division will operate the arena, and whose other holdings include the Detroit Tigers baseball team and the Little Caesars pizza chain.
The eight-story arena, owned by the Downtown Development Authority, will anchor The District Detroit, a 50-block, $1.2 billion, 650,000-sf revitalization project that, when completed, will energize five neighborhoods—Columbia Street, Columbia Park, Woodward Square, Wildcat Corner, and Case Park Village—with new businesses, parks, restaurants, bars, offices, retail, and residential spaces. The District’s event destinations will include six theaters and three multi-use sports facilities.
A unique glass-roofed concourse will connect the arena to the offices and shops around it.
Little Caesars is expanding its headquarters in the District with a new $150 million, nine-story, 234,000-sf office building, the first newly built global headquarters in Detroit in a decade. (Blaze Contracting is this building’s GC. Its completion is expected next year.)
To drum up interest in The District Detroit—which is projected to generate $2.1 billion in local economic impact and 1,100 new permanent jobs—Olympia partnered with Detroit-based Zoyes Creative Group to create The District Detroit Preview Center, whose main feature is two large 3D printed models: one of the arena and one of the District.
The arena is the centerpiece of The District Detroit, a revitalization of 50 blocks in downtown Detroit that will add 650,000 sf of new offices, retail, residential, sports and entertainment space. Image: Stratasys Direct Manufacturing
These are among the most intricately detailed 3D printed models ever created. They include light columns, office interiors, vehicles, and—the piece de resistance—a representation of every fan who would be seated in the arena at capacity.
Zoyes uses a Fortus 450mc 3D production system printer. But it quickly realized that it needed help to complete this project on time. So it hired Stratasys Direct Manufacturing, based in Valencia, Calif., whose arsenal includes a Fortus 900mc 3D printer, to assist in the concept modeling.
“No other company would have been able to jump on board as quickly as [Stratasys] did,” says Rich Rozeboom, who directs Zoyes’s imaging department.
The decision to create such elaborate 3D models “changed everything,” says Tom Wilson, Olympia’s president and CEO. Olympia’s original plan was that it would take six months to complete the models, after which it would start selling suites within the arena. But Zoyes and Stratasys completed the suite models in 40 days. “That changed all of our methods, all of our success models,” says Wilson.
He adds “3D printing makes the arena come to life just by making it real. That model puts you in real Detroit.”
The Building Team for the Little Caesars Arena includes HOK (designer), Barton Marlow/Hunt/White (GCs), Magnusson Klemenic Associates (SE), and Smith Seckman Reid (services engineer). A live webcam of the construction can be viewed here.
Related Stories
University Buildings | May 9, 2022
An athletic center accentuates a college’s transformation
Modern design and a student health center distinguish the new addition at The University of Saint Joseph in Connecticut.
Sponsored | BD+C University Course | May 3, 2022
For glass openings, how big is too big?
Advances in glazing materials and glass building systems offer a seemingly unlimited horizon for not only glass performance, but also for the size and extent of these light, transparent forms. Both for enclosures and for indoor environments, novel products and assemblies allow for more glass and less opaque structure—often in places that previously limited their use.
Sports and Recreational Facilities | Apr 27, 2022
New Univ. of Texas Moody Center houses men’s and women’s basketball, other events
The recently completed 530,000 sf University of Texas Moody Center is the new home for men’s and women’s basketball at the Austin campus.
Multifamily Housing | Apr 26, 2022
Fitness centers for multifamily housing: Advice from 'Dr. Fitness,' Karl Smith
In this episode for HorizonTV, Cortland's Karl Smith shares best practices for designing, siting, and operating fitness centers in apartment communities.
Sports and Recreational Facilities | Apr 25, 2022
Iowa's Field of Dreams to get boutique hotel, new baseball fields
A decade ago, Go the Distance Baseball formed to preserve the Iowa farm site where the 1989 movie Field of Dreams was filmed.
Projects | Apr 5, 2022
San Francisco Giants open new training facility in Phoenix
The new San Francisco Giants Player Development Center at Papago Park in Phoenix, Ariz., includes a first-of-its-kind space for Major League Baseball training facilities: an indoor half field.
Projects | Mar 22, 2022
AREA15 to open second location in Orlando, Florida
AREA15, an immersive and experiential art, entertainment, dining and retail center, recently announced that it will open its second location in Orlando, Florida, in 2024.
Sports and Recreational Facilities | Feb 3, 2022
Populous designs two new venues for Birmingham
Global design firm Populous collaborated with the Birmingham Jefferson Convention Center to open two new venues in Birmingham, Alabama this past Fall. Both venues are located in Birmingham’s downtown area, and are a part of the Birmingham Jefferson Convention Complex (BJCC).
Sponsored | Steel Buildings | Jan 25, 2022
Structural Game Changer: Winning solution for curved-wall gymnasium design
Sports and Recreational Facilities | Dec 15, 2021
Trends in sports stadium construction, with Turner Construction's Dewey Newton
Turner Construction's Dewey Newton discusses trends in sports stadium renovation and construction with BD+C's John Caulfield. Newton is a Senior Vice President who heads up Turner Construction’s Sports Group.


