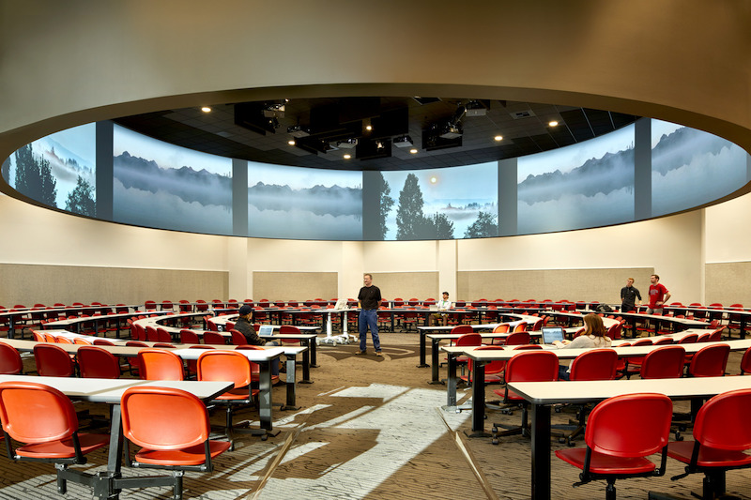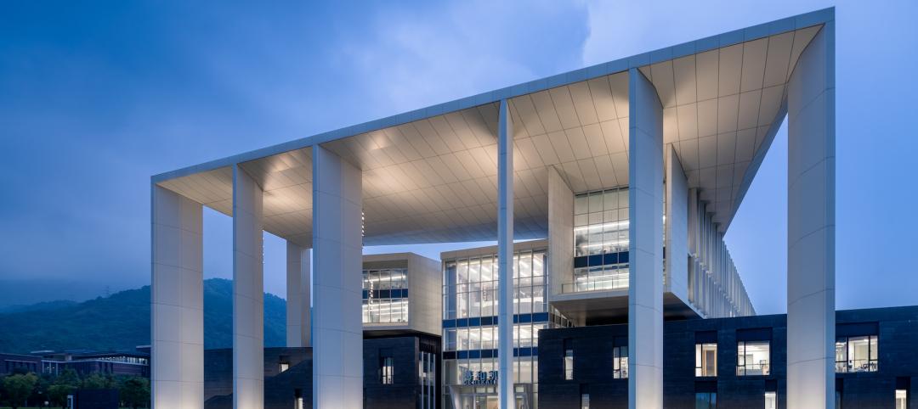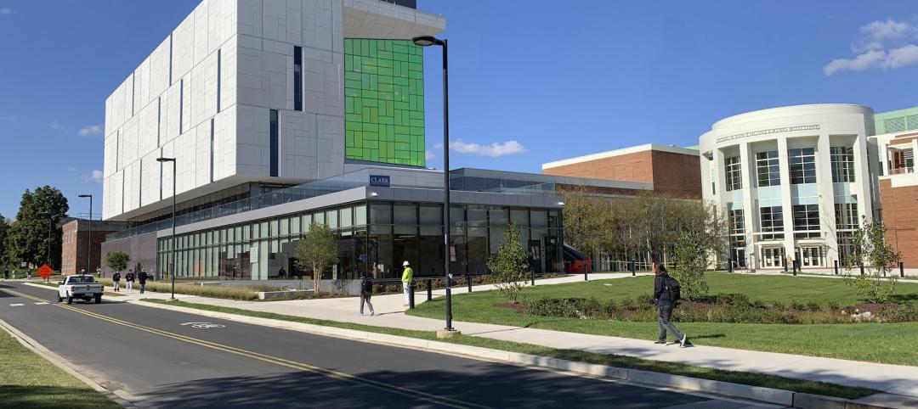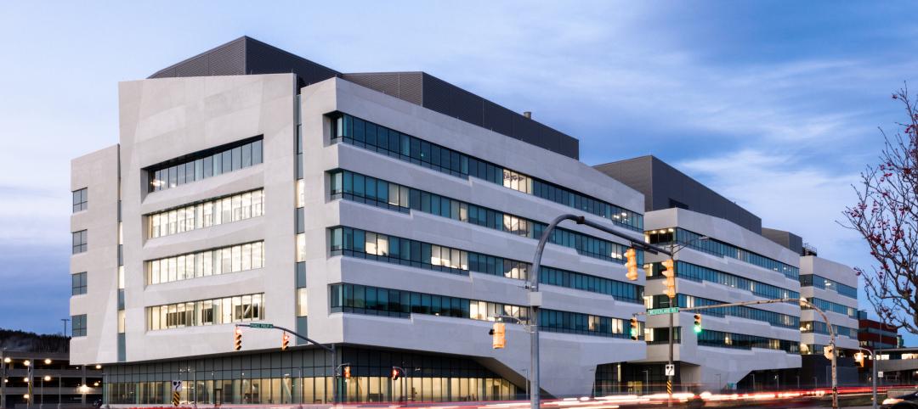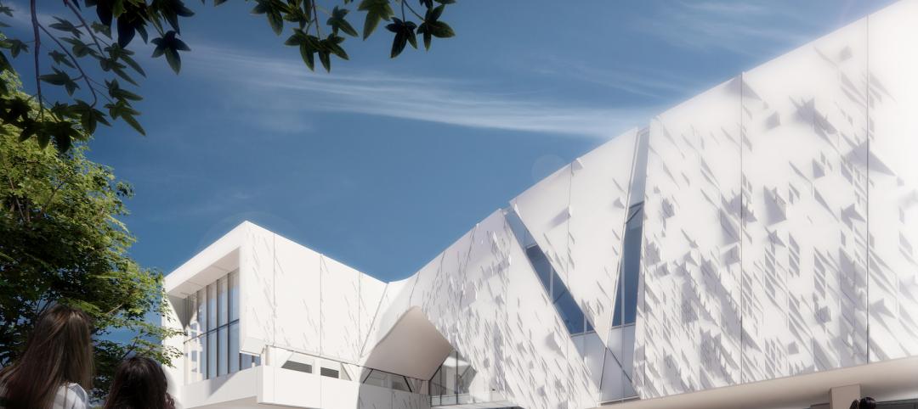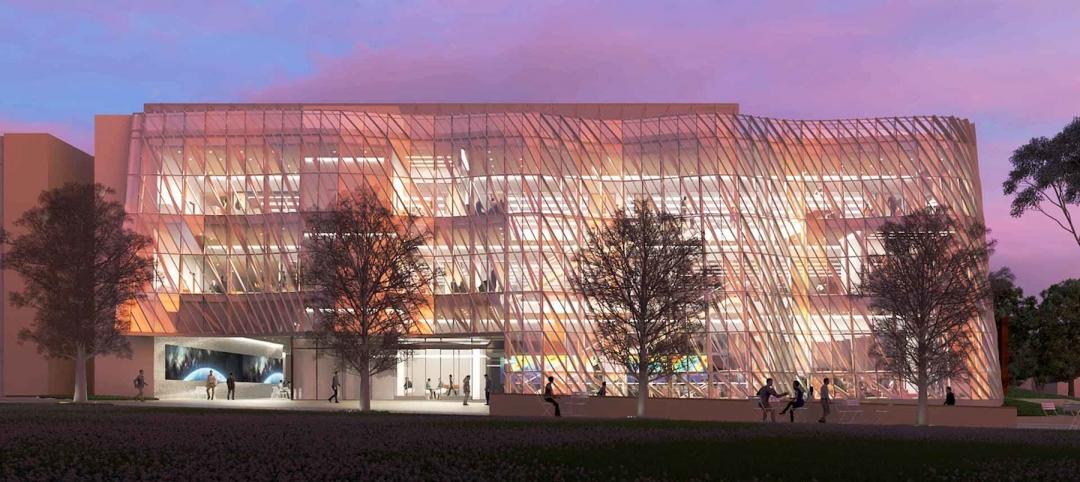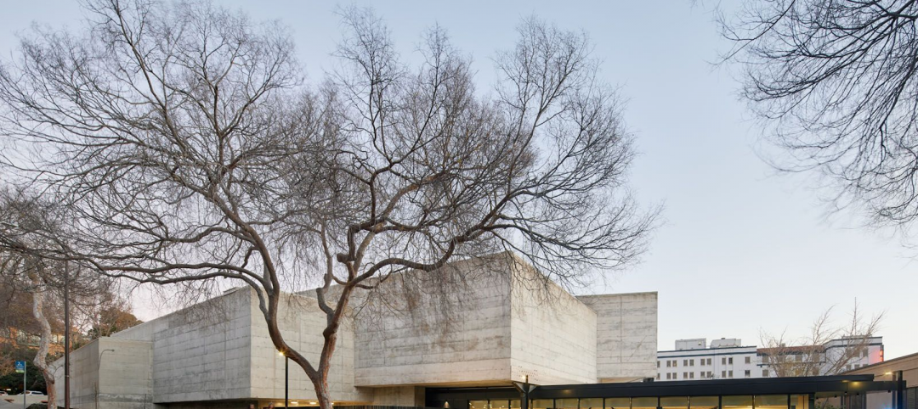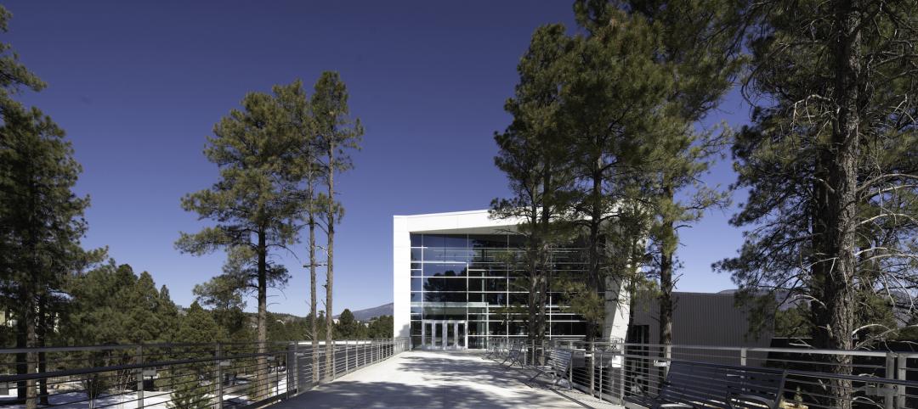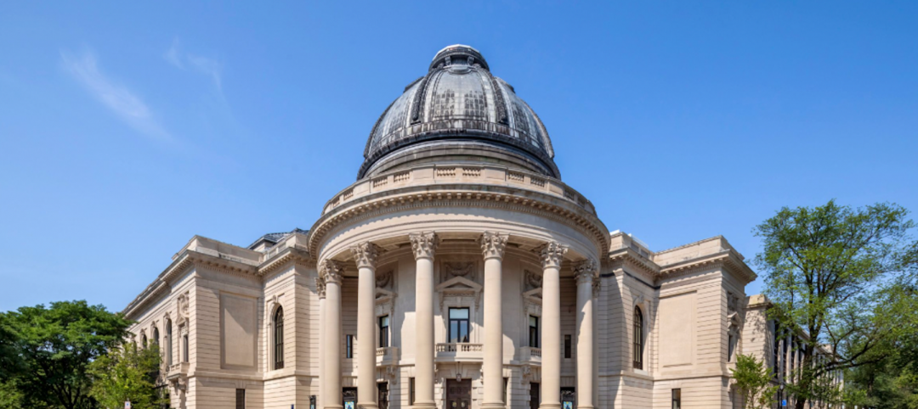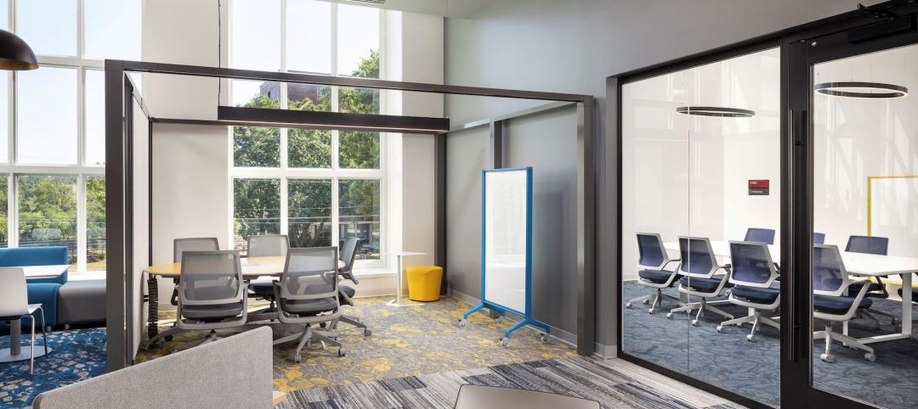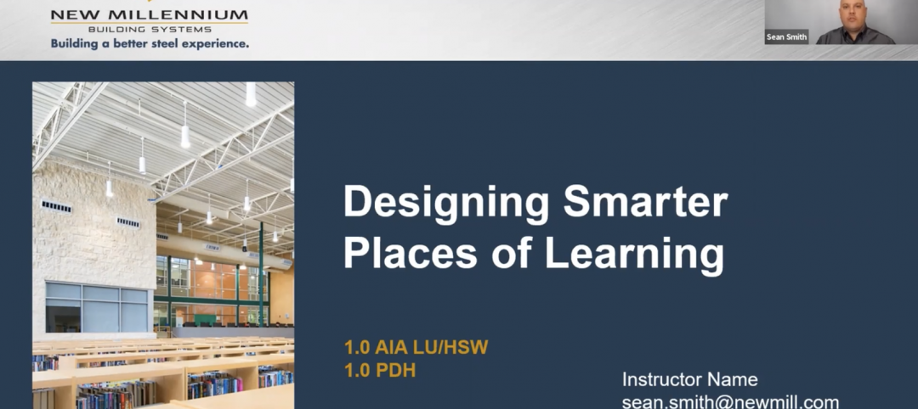The Spark, Washington State University’s (WSU) new 83,295-sf high-performance digital classroom building, provides the campus with a network of flexible, technology-enabled learning environments. The ZGF Architects-designed facility includes a variety of classroom types including formal, informal, large group, small group, individual, active, problem-based, and maker spaces.
The classroom spaces are flexible and allow for easy transition from a lecture format to group discussion. Students can reserve a variety of group study rooms by using iPads mounted outside of the rooms. “Learning lounges” are located on each level and provide space for meeting and help manage the large numbers of students congregating outside of classrooms before and after class. A naturally lit central stair links the interior spaces together and acts as a wayfinding tool.
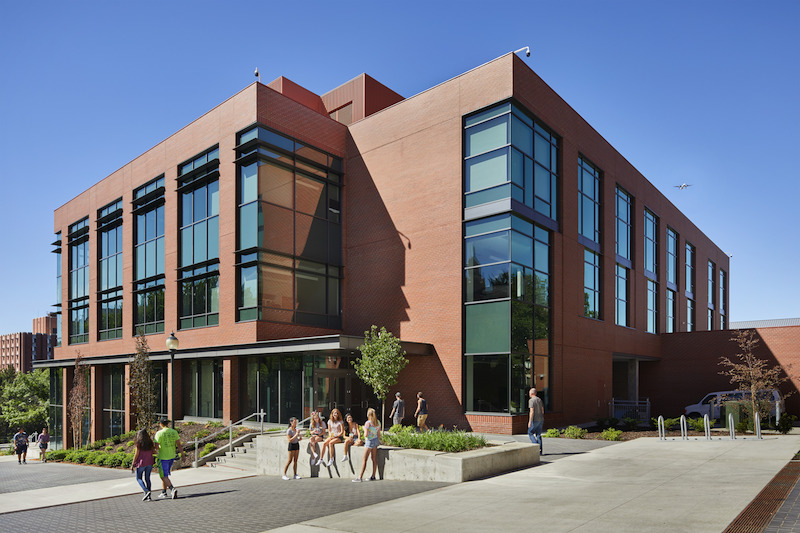 Photo: Benjamin Benschneider.
Photo: Benjamin Benschneider.
The highlight of the new building, and also the largest classroom in The Spark, is a circle-in-the-round 360-degree active learning hall. This classroom forgoes the typical tiered seating lecture hall concept and instead provides students with 360 degrees of projected content that encircles the faculty.
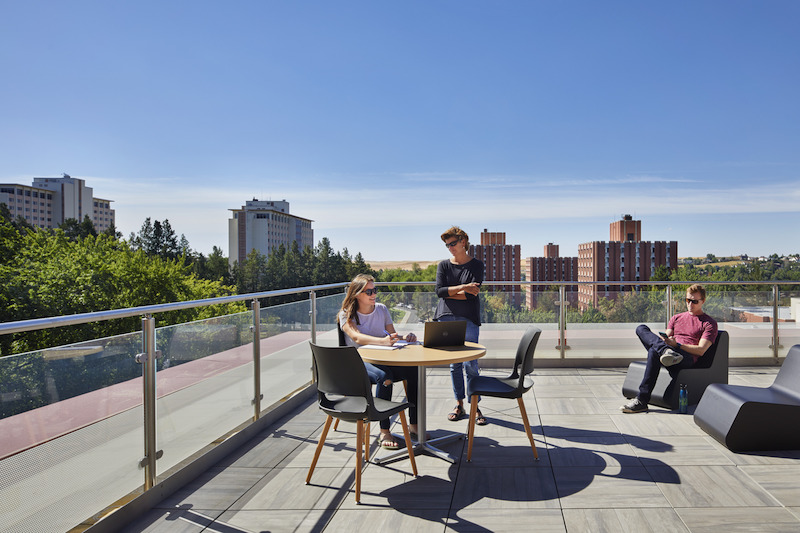 Photo: Benjamin Benschneider.
Photo: Benjamin Benschneider.
Large glass windows are found throughout the building to bring natural light and transparency to learning and support spaces. A roof deck furthers the connection to the surrounding natural environment. The Spark is currently on track to receive LEED Silver certification.
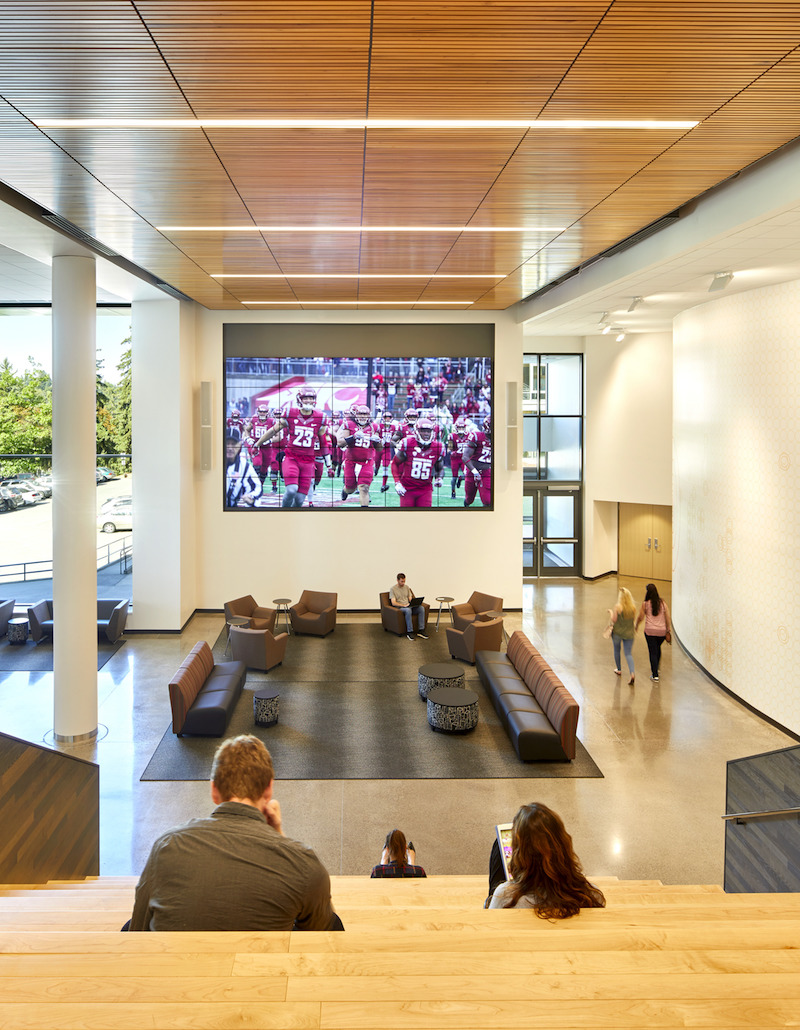 Photo: Benjamin Benschneider.
Photo: Benjamin Benschneider.
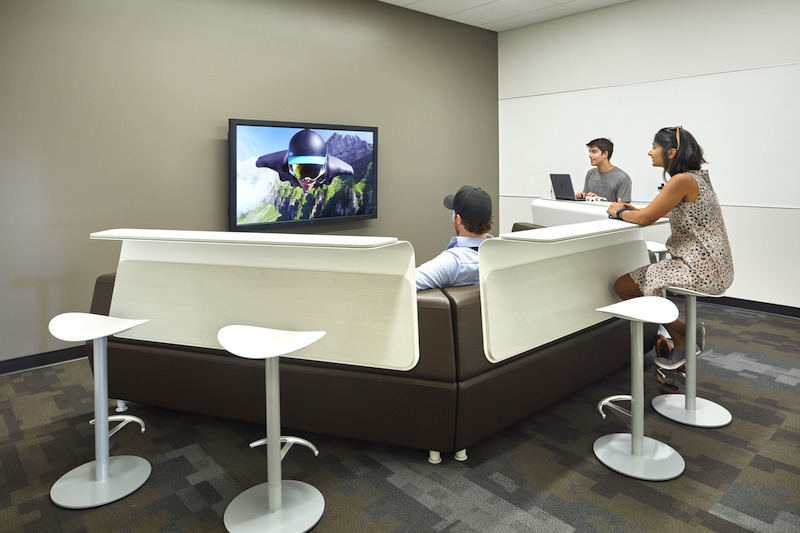 Photo: Benjamin Benschneider.
Photo: Benjamin Benschneider.
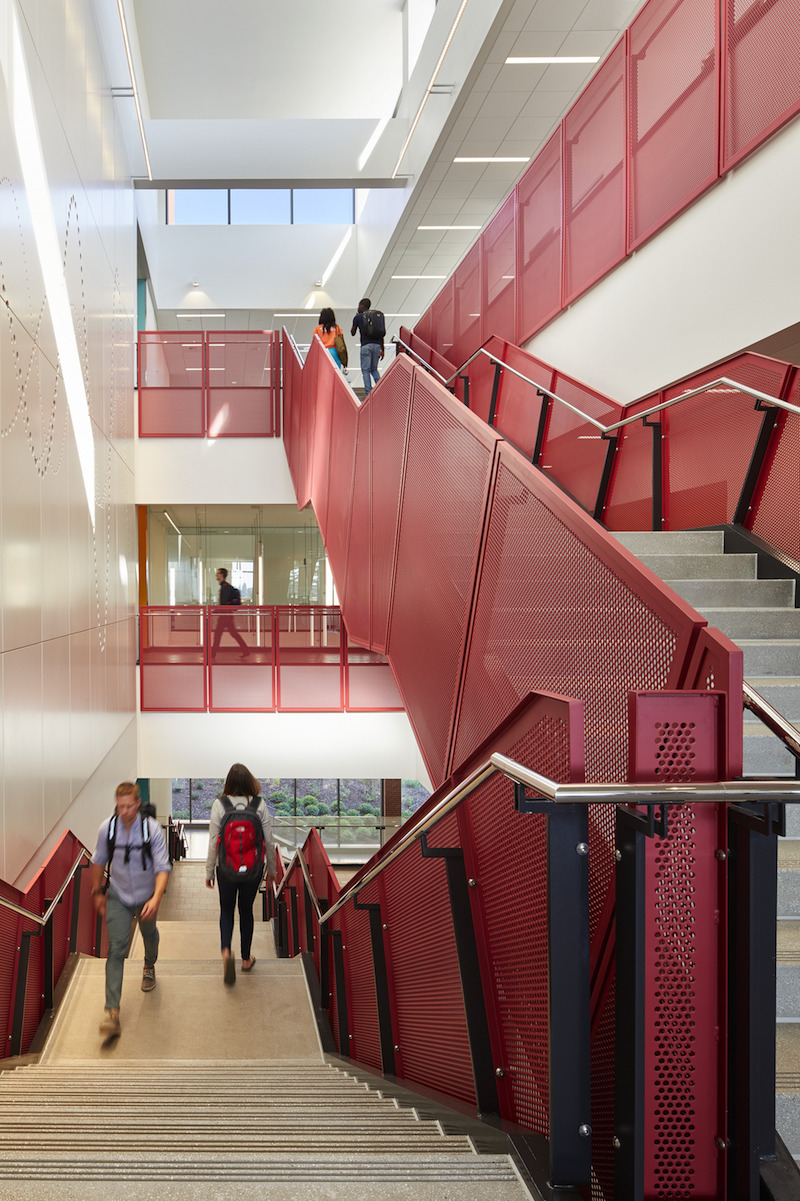 Photo: Benjamin Benschneider.
Photo: Benjamin Benschneider.
Related Stories
University Buildings | Jul 6, 2022
Wenzhou-Kean University opens a campus building that bridges China’s past and future
After pandemic-related stops and starts, Wenzhou-Kean University’s Ge Hekai Hall has finally begun to see full occupancy.
University Buildings | Jun 9, 2022
IDEA Factory at U. of Maryland defies gravity
The E.A. Fernandez IDEA Factory at the University of Maryland’s A. James Clark School of Engineering has a gravity-defying form: The seven-story building’s solid upper floors emerge above the lighter, mostly glass base.
University Buildings | Jun 7, 2022
Newfoundland university STEM building emulates natural elements, local traditions
Memorial University of Newfoundland (MUN) recently opened a new building that will provide interdisciplinary learning and research space for Faculties of Science and Engineering.
Museums | May 31, 2022
University of Texas at Dallas breaks ground on new 12-acre cultural district
The University of Texas at Dallas (UT Dallas) recently broke ground on the Crow Museum of Asian Art, the first phase of a new 12-acre cultural district on campus.
Building Team | May 20, 2022
Caltech breaks ground on a new center to study climate and sustainability
The California Institute of Technology (Caltech) recently broke ground on its Resnick Sustainability Resource Center.
Laboratories | May 20, 2022
Brutalist former Berkeley Art Museum transformed into modern life science lab
After extensive renovation and an addition, the former Berkeley Art Museum and Pacific Film Archive at the University of California, Berkeley campus reopened in May 2022 as a modern life science lab building.
Sports and Recreational Facilities | May 19, 2022
Northern Arizona University opens a new training center for its student athletes
In Flagstaff, Ariz. Northern Arizona University (NAU) has opened its new Student-Athlete High Performance Center.
University Buildings | May 16, 2022
Yale’s newly renovated Schwarzman Center enriches student campus social life
Robert A.M. Stern Architects (RAMSA) recently unveiled the design of their restoration of the Schwarzman Center at Yale University, which includes dining spaces, a bar, and a food shop.
School Construction | May 11, 2022
New Digital Learning Commons at Rutgers supports doctoral programs in over 16 disciplines
The new Digital Learning Commons at the Rutgers University Archibald S. Alexander Library provides students in over 16 courses of study and four professional schools with spacious collaborative and study space.
Sponsored | BD+C University Course | May 10, 2022
Designing smarter places of learning
This course explains the how structural steel building systems are suited to construction of education facilities.


