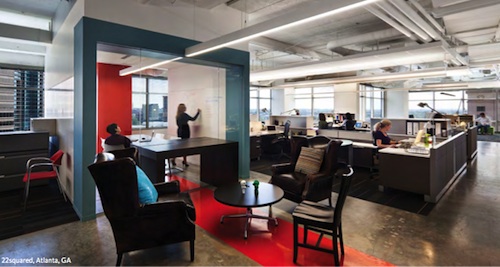Office spaces that provide focus, balance, and choice are the ones that will improve employee experience, enhance performance, and drive innovation, according to Gensler's 2013 U.S. Workplace Survey.
The survey of more than 2,000 knowledge workers across the U.S. shows that just 25% of U.S. workers feel they work in an optimal workplace environment. As a result, workplace effectiveness has declined since 2008, as measured by comparative data between Gensler’s 2013 and 2008 U.S. Workplace Surveys.
Gensler cited three main drivers of employee dissatisfaction with their work environment:
Workplace density continues to increase — From 2010 to 2012, the average SF/person dropped from 225 to 176. This number is predicted to drop to as low as 100 SF/person by 2017.
Most offices don't offer a balance of collaborative and individual work spaces — 77% of survey respondents prefer quiet when they need to focus; 69% are dissatisfied with noise levels at their primary workspace.
Most offices don't offer choice when it comes to when and where to work — Employers who offer the choice of when and where to work have employees who are 12% more satisfied with their jobs and report higher effectiveness scores across all four work modes.
Three-step solution for office design
1. Provide effective focus space. "Enabling employees to perform their jobs effectively begins with supporting the individual, focused work that represents the core of their days and a critical aspect of employee and team performance," states the report. Workspaces should have a satisfactory noise level, be highly functional, and offer an attractive look and feel.
2. Collaborate without sacrificing focus. "Layering in alternative spaces and opportunities that support all work modes, from collaboration to learning and socializing, enables the connections that drive success in today’s knowledge economy," said the Gensler report. The availability of alternative meeting, circulation, and support spaces, as well as in-office amenities (eating areas, break rooms), are key to creating "balanced" work environments, or those prioritizing both focus and collaboration.
3. Drive innovation through choice. Employers should offer anywhere (and anytime) working by providing a variety of spaces and the tools that allows employees to work remotely. Companies must pair the right tools and spaces with organizational policies that empower workers to best match space, tools, and tasks to achieve optimal productivity.
Related Stories
| Aug 11, 2010
Parsons Brinckerhoff, Dewberry among nation's largest multifamily design firms, according to BD+C's Giants 300 report
A ranking of the Top 75 Multifamily Design Firms based on Building Design+Construction's 2009 Giants 300 survey. For more Giants 300 rankings, visit /giants
| Aug 11, 2010
USGBC’s Greenbuild 2009 brings global ideas to local main streets
Save the planet with indigenous knowledge. Make permanent water part of your life. Dive deep water for clues to environmental success. Connect site selection to successful creative concepting. Explore the unknown with Discovery Channel’s best known guide. These are but a few of the big ideas participants can connect to at USGBC’s Greenbuild International Conference and Expo, taking place on November 11-13, 2009 in Phoenix, Ariz.
| Aug 11, 2010
Goettsch Partners wins design competition for Soochow Securities HQ in China
Goettsch Partners (GP) has been selected as the winning firm in the competition to design the Soochow Securities Headquarters, the new office and stock exchange building for Soochow Securities Co. Ltd. The 21-story, 441,300-square-foot project includes 344,400 square feet of office space, an 86,100-square-foot stock exchange, meeting rooms, classrooms, a cafeteria, and underground parking for 400 cars and 800 bicycles.
| Aug 11, 2010
RMJM unveils design details for $1B green development in Turkey
International architecture company RMJM today announced details of the $1 billion Varyap Meridian development it is designing in Istanbul’s new residential and business district, which will be one of the "greenest" projects in Turkey. The luxury 372,000-square-meter development on a site totalling 107,000 square meters will be located in the Atasehir district of Istanbul, which the Turkish government intends to transform into the country’s new financial district and business center.
| Aug 11, 2010
Urban Land Institute honors five 'outstanding' developments in Europe, Middle East, and Africa
Five outstanding developments have been selected as winners of the Urban Land Institute (ULI) 2009 Awards for Excellence: Europe, Middle East, and Africa (EMEA) competition. This year, the competition also included the announcement of two special award winners. The Awards for Excellence competition is widely regarded as the land use industry’s most prestigious recognition program.
| Aug 11, 2010
Design firms slash IT spending in 2009
Over half of architecture, engineering, and environmental consulting firms (55%) are budgeting less for information technology in 2009 than they did in 2008, according to a new report from ZweigWhite. The 2009 Information Technology Survey reports that firms' 2009 IT budgets are a median of 3.3% of net service revenue, down from 3.6% in 2008. Firms planning to decrease spending are expected to do so by a median of 20%.
| Aug 11, 2010
A glimmer of hope amid grim news as construction employment falls in most states, metro areas
The construction employment picture brightened slightly with 18 states adding construction jobs from April to May according to a new analysis of data released today by the Bureau of Labor Statistics (BLS). However, construction employment overall continued to decline, noted Ken Simonson, the chief economist for the Associated General Contractors of America.
| Aug 11, 2010
Thom Mayne unveils 'floating cube' design for the Perot Museum of Nature and Science in Dallas
Calling it a “living educational tool featuring architecture inspired by nature and science,” Pritzker Prize Laureate Thom Mayne and leaders from the Museum of Nature & Science unveiled the schematic designs and building model for the Perot Museum of Nature & Science at Victory Park. Groundbreaking on the approximately $185 million project will be held later this fall, and the Museum is expected to open by early 2013.







