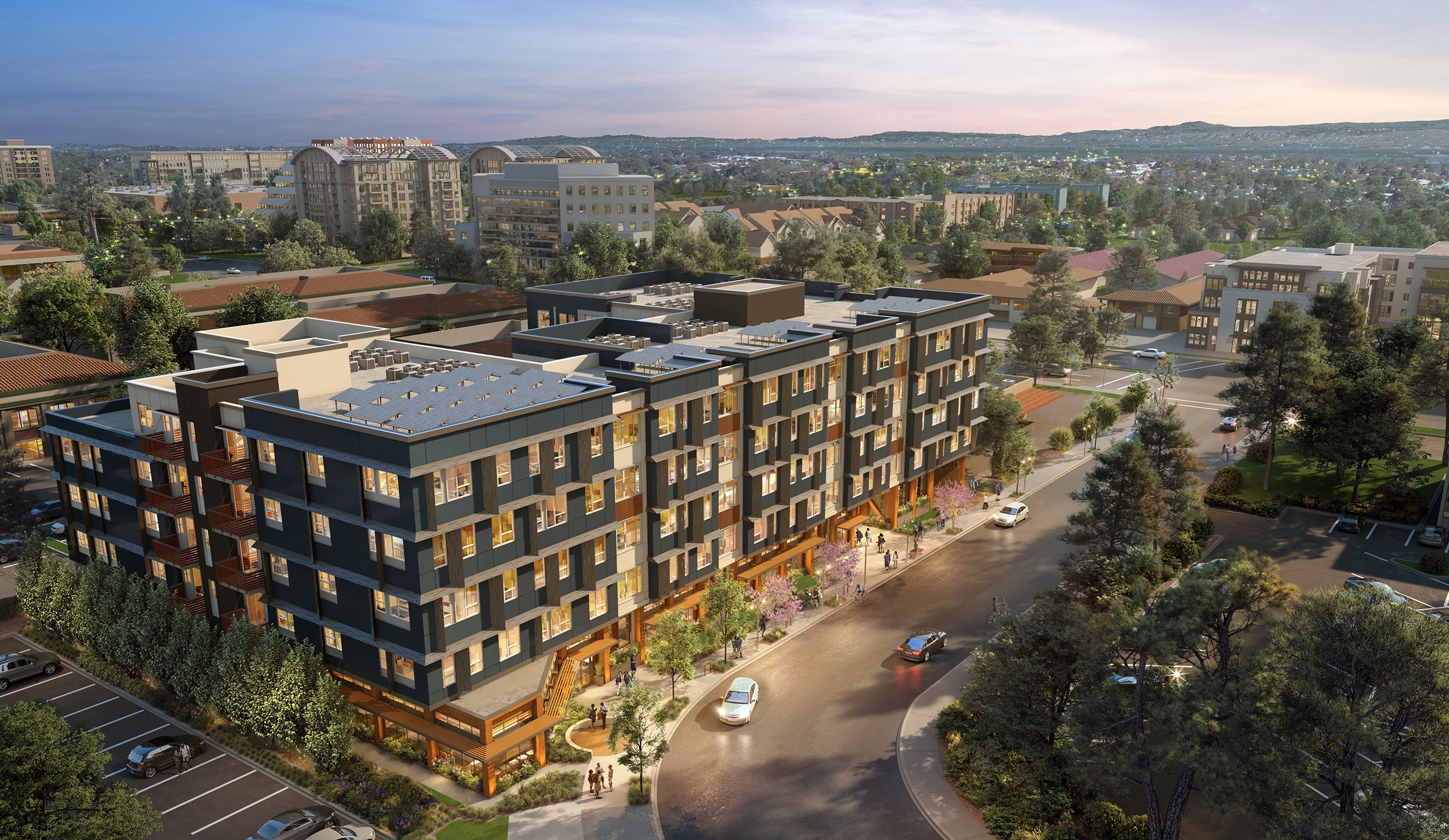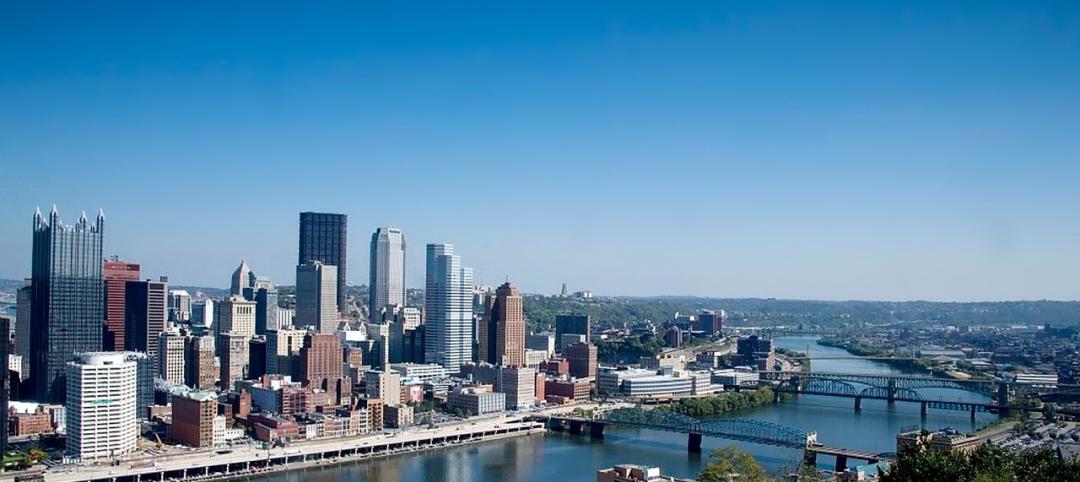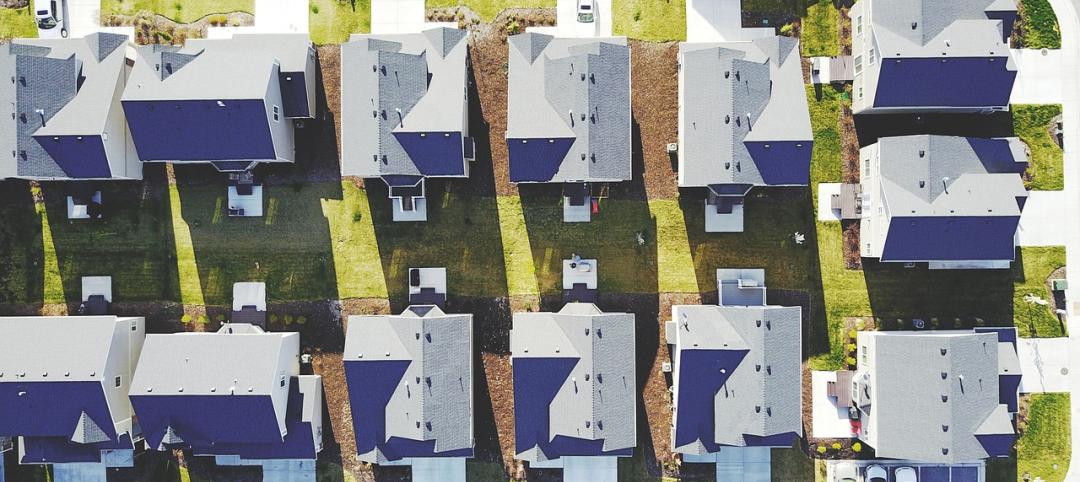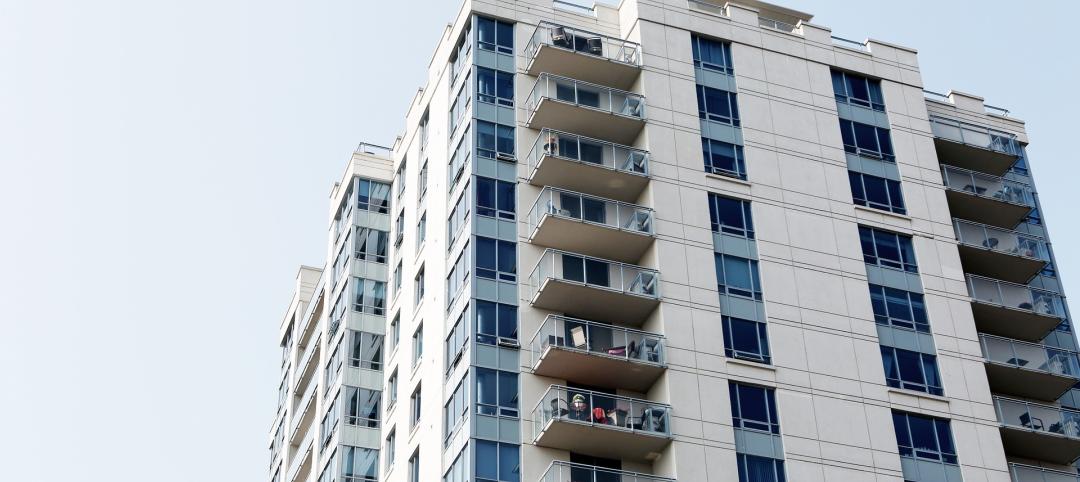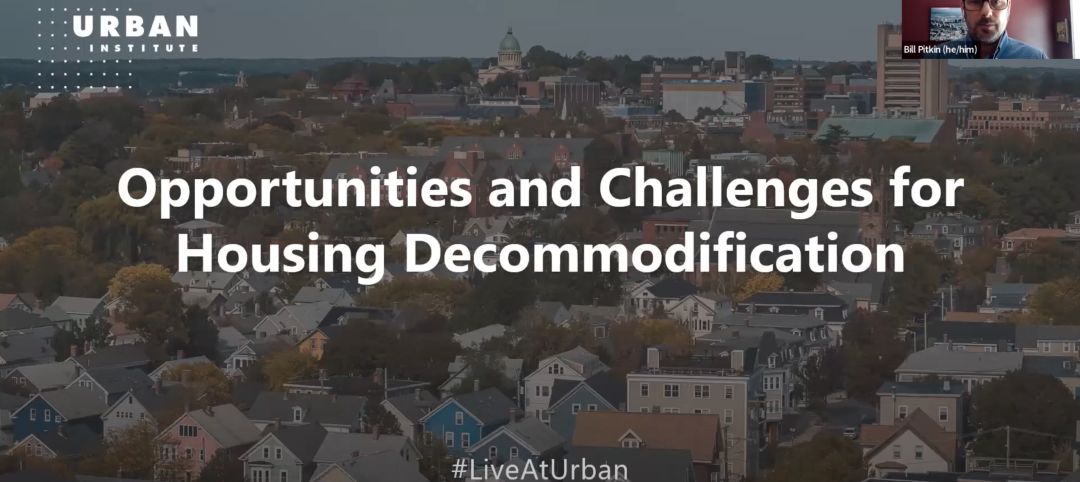In our latest call for entries, Building Design+Construction collected over 20 multifamily projects with a focus on affordable housing. Here are three recent (and future) developments that aced the criteria—reserving 100% of its units for affordable housing standards.
This article is part of BD+C’s 2023 affordable multifamily project roundup. While this article focuses on 100% affordable developments, other categories include Passive House-designed developments, mixed-use communities, and more. The entire list of projects can be found here.
Canal Commons
Bend, Ore.
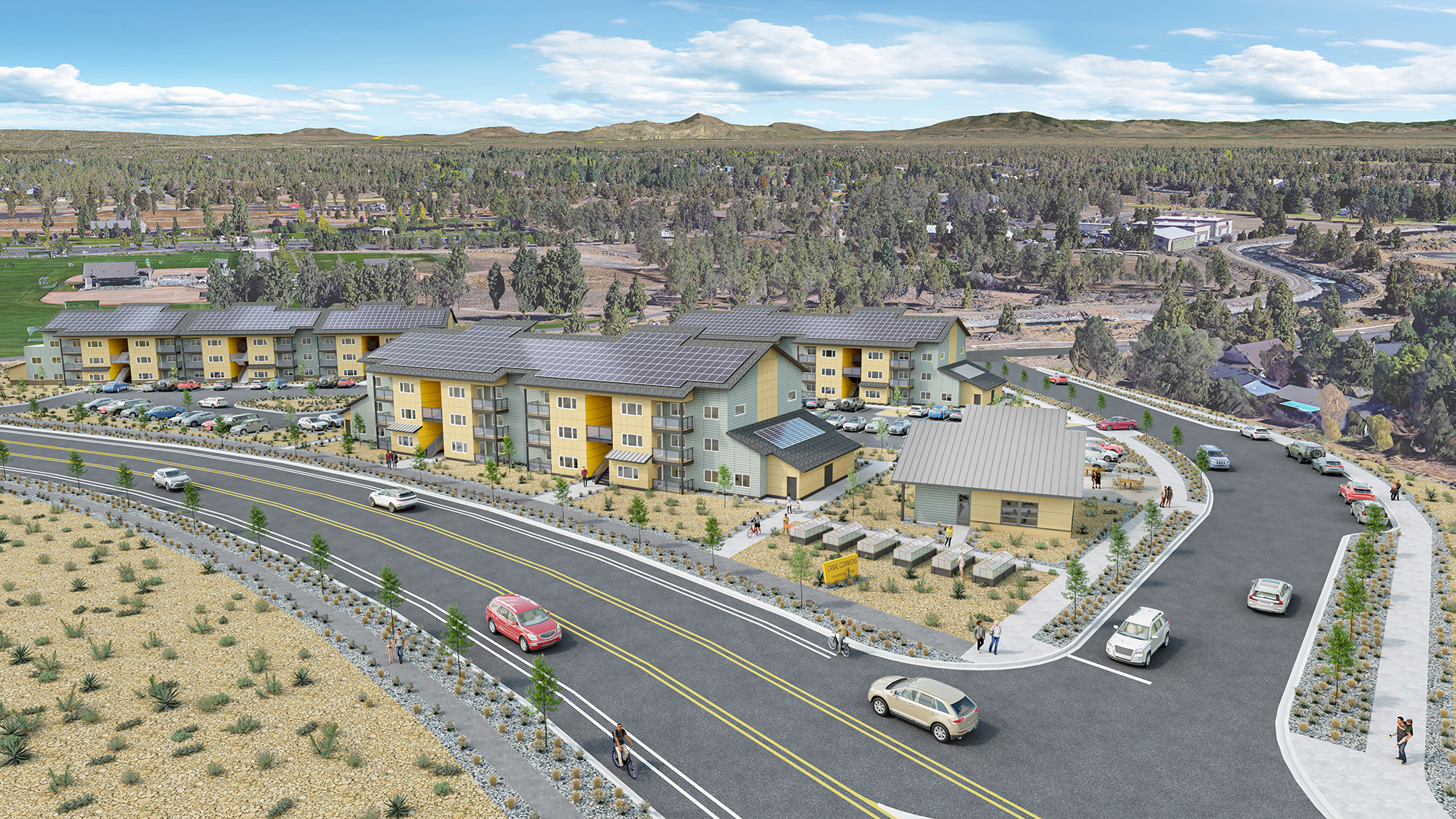
Canal Commons is a 44,525-sf multifamily development located in Bend, Ore., that proves affordability doesn’t have to compromise sustainability. Solar infrastructure provides 300 kw of power across the multiple buildings, reducing overall energy consumption by more than 75 percent. Intelligent lighting systems let 90% of the development’s LED lighting be sensor-controlled, and all appliances installed are Energy Star-certified.
The development’s 48 contemporary units feature one-, two-, and three-bedroom options. Each apartment comes with sustainable systems like thermal break double stud exterior walls, high heel trusses, and cool attic ventilation. On-site amenities include raised gardens, a community room, a fitness space, a meeting area, a leasing office, and a playground.
LRS, lead architect, and its building team partners were able to reduce construction costs through interlinking design philosophies, an economically low rate for its land purchase, and a meticulous development phasing plan. Canal Commons’ Phase I began in 2018 and completed during the Covid-19 pandemic; Phase II is set to wrap up in early 2023.
On the Building Team:
General Contractor: SunWest Builders
Owner/Developer: Pacific Crest Affordable Housing
Architect: LRS Architects
Landscape Architect: Land Effects
Civil/Structural Engineer: Ashley & Vance Engineering
Lucille and Bruce Terwilliger Place
Arlington, Va.
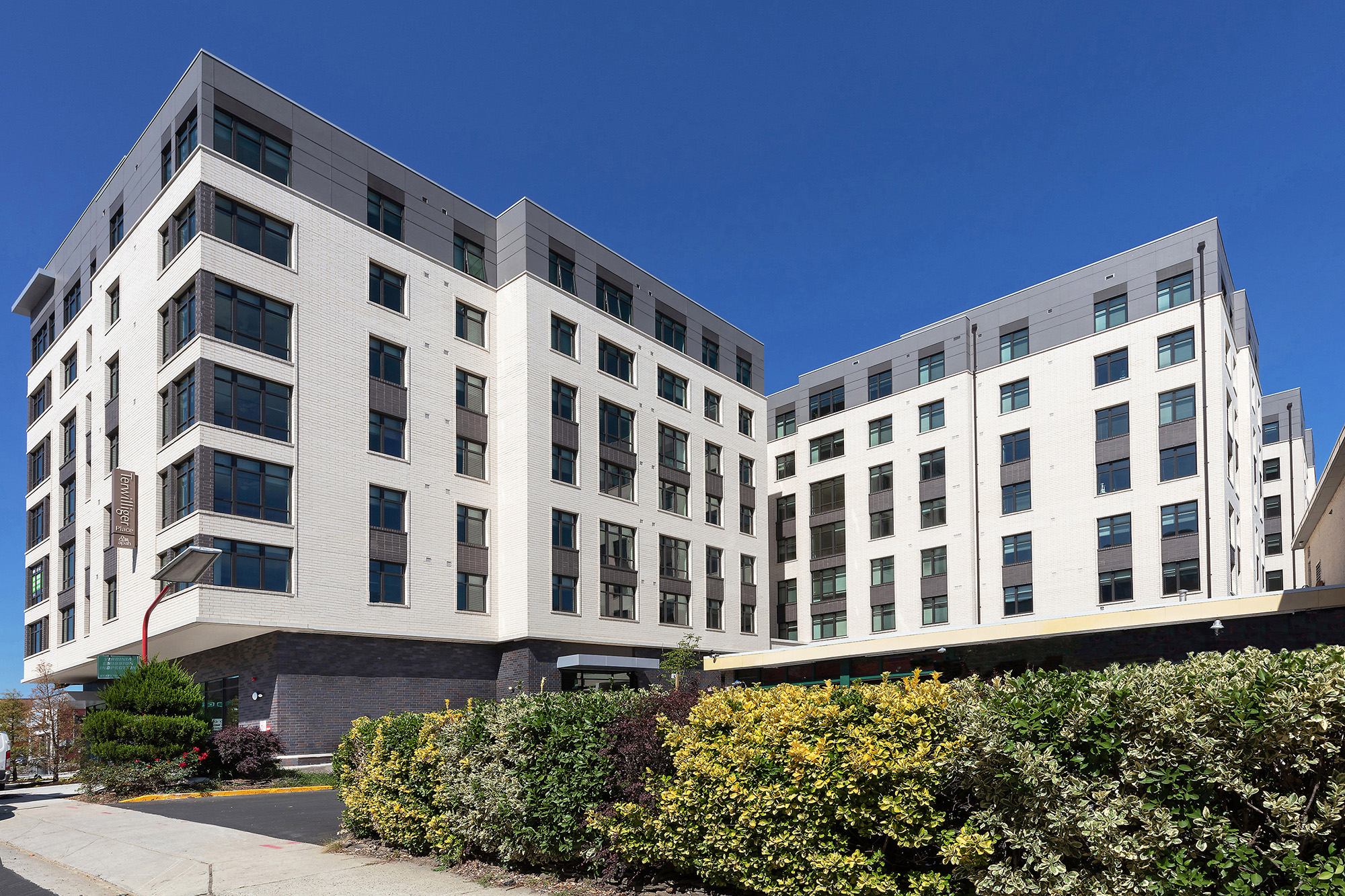
Lucille and Bruce Terwilliger Place was born out of a need to support at-risk veterans and community members in Arlington, Va. The development comprises 160 affordable housing units, indoor and outdoor recreation spaces, as well as a service hub for American Legion Post 139. Half of the units are dedicated to veterans; more than 10% are reserved for households earning 30% of the area’s median income.
The main goal of the aesthetics was to elevate affordable housing, utilizing high quality finishes reflective of a market rate project that would be considered for that same area. To maximize massing, the building overlays the sidewalk which increases unit size. The building is F-shaped to fit like a puzzle piece into the lot for maximum density. Varying brick tones were utilized to break up the scale of the building; hardy panels, metals, and geometric shapes and accents were used as well.
Permanent stormwater control is provided by green roofs and bioretention planters. Strategies such as using materials with recycled content, engineered trim, and advanced framing techniques reduced the use of virgin materials. Significantly improved air sealing techniques, insulation values, and low-e glazing provide a high performing building envelope and improve energy efficiency.
On the Building Team:
General Contractor: CBG Building Company, LLC
Owner/Developer: Arlington Partnership for Affordable Housing (APAH)
Co-Owner: American Legion
Architect: Davis Carter Scott / DCS Design
Landscape Architect: LandDesign
Structural Engineer: SK&A MD
Civil Engineer: Walter L. Phillips Incorporated
MEP Engineer: Allen+Shariff
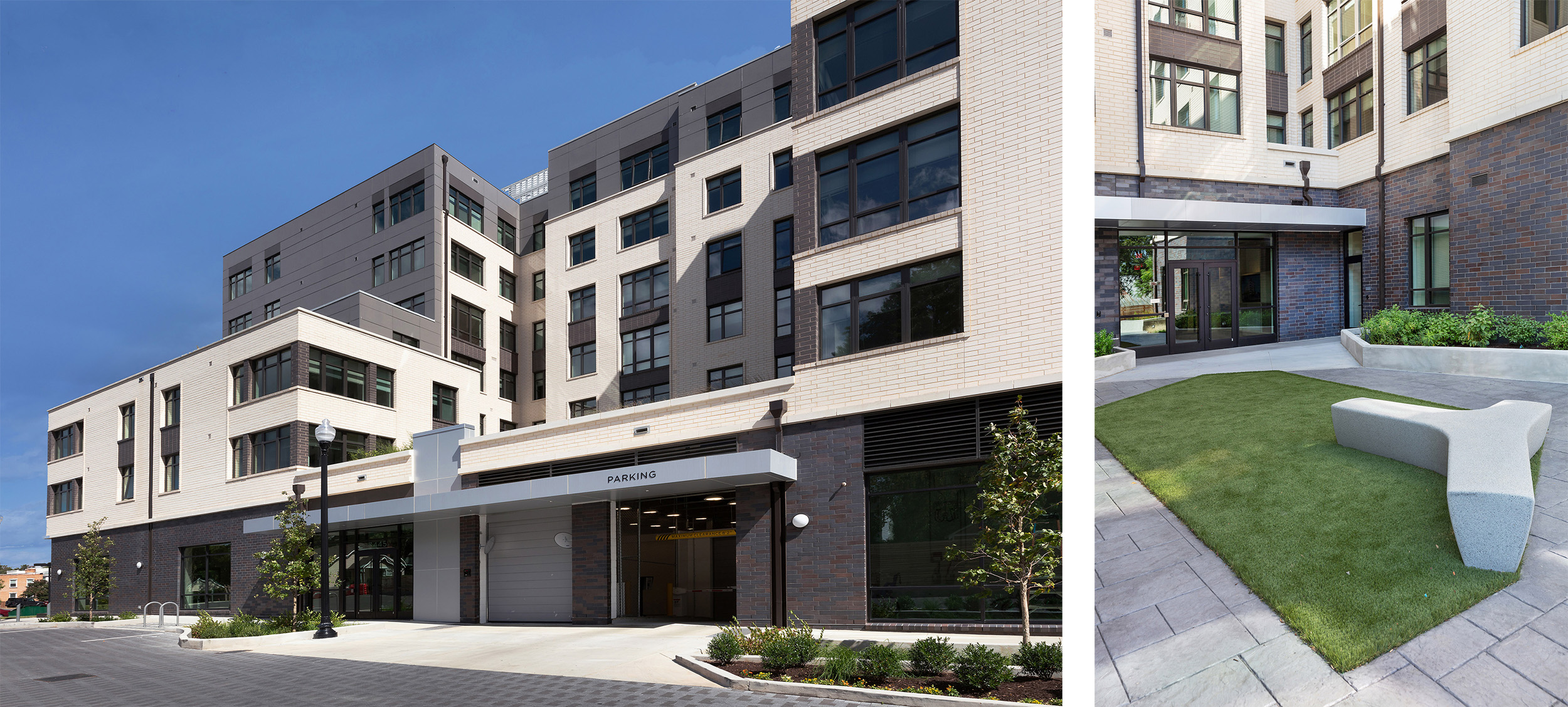
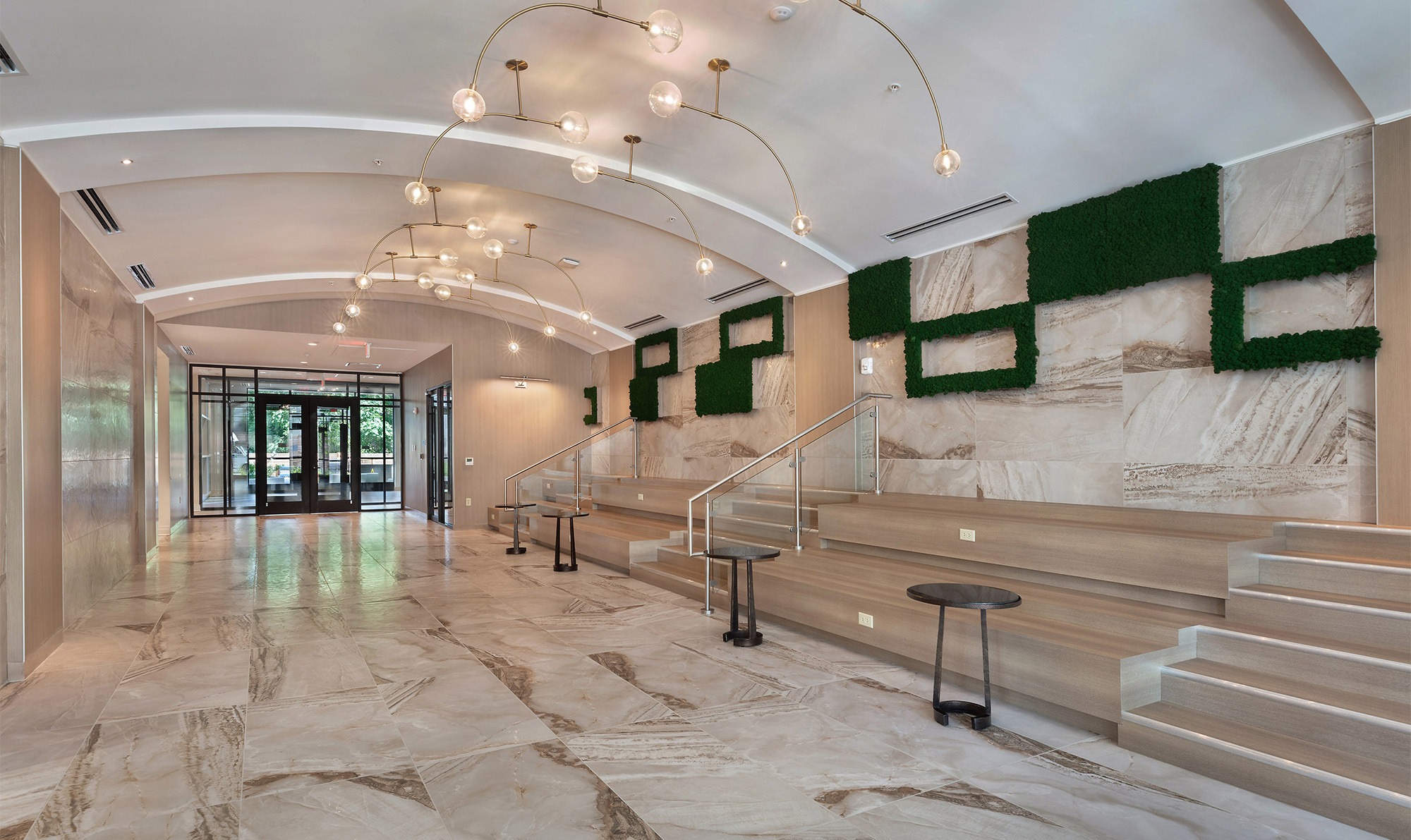
330 Distel Circle
Los Altos, Calif.
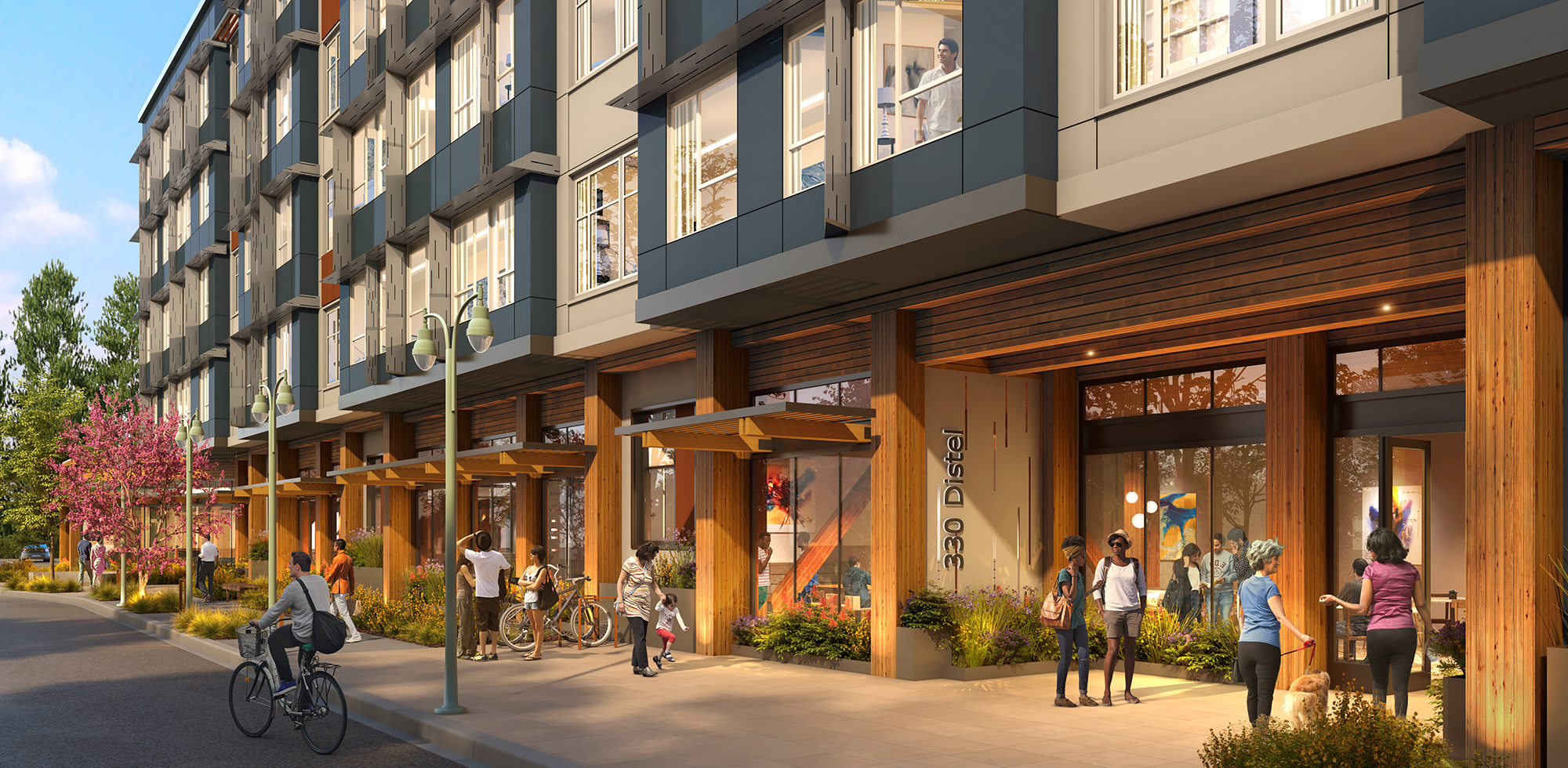
Distel Circle will deliver the first 100% affordable housing project in Los Altos, Calif. Individuals and families earning 30-80% of the area’s median income will qualify. The project—while currently in the design phase and set to break ground in June 2025—will incorporate many design concepts to provide an inclusionary community: Construction innovation via mass timber, vertical parking solutions, modular techniques, and sustainability.
Building sustainable features include solar photovoltaic (PV) panels, water, and energy-saving features, construction material efficiencies, a bike storage and repair station, and electric vehicle charging. Sustainable landscape elements include native plants, stormwater mitigation, an on-site garden, and water-saving features. A challenge for architects has been, and still is, learning how to engage, listen, and synthesize the community’s voice into an opportunity that positively contributes to the project’s final design.
For Distel Circle, the KTGY Oakland studio led a process of engagement that integrated client, community, and stakeholders’ goals. They received input from community members and generated tangible design solutions that balanced the project’s opportunities and constraints.
On the Building Team:
Owner/Developer: EAH Housing
Architect: KTGY
Landscape Architect: Jett Landscape Architecture + Design

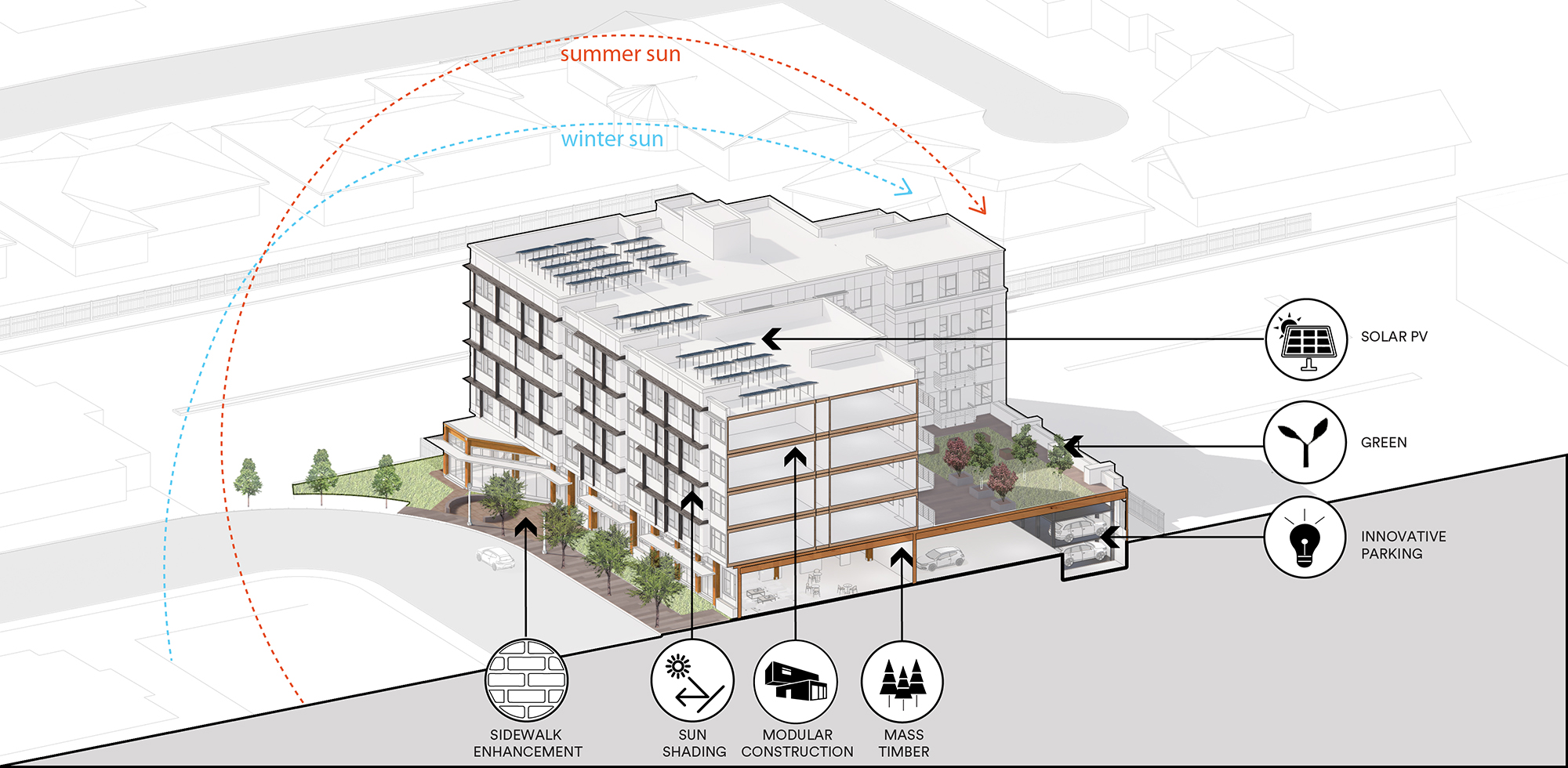
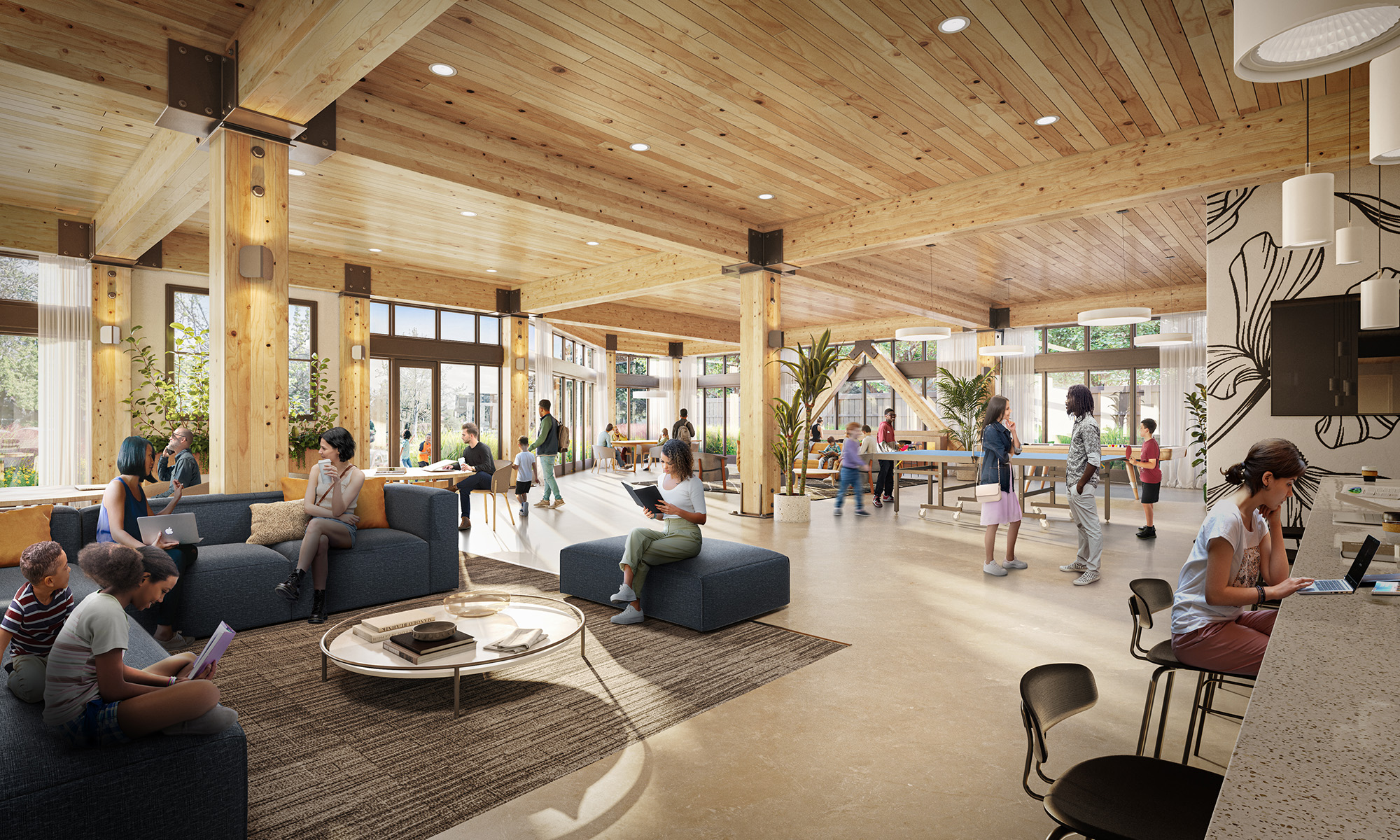
Related Stories
Urban Planning | Jun 15, 2023
Arizona limits housing projects in Phoenix area over groundwater supply concerns
Arizona will no longer grant certifications for new residential developments in Phoenix, it’s largest city, due to concerns over groundwater supply. The announcement indicates that the Phoenix area, currently the nation’s fastest-growing region in terms of population growth, will not be able to sustain its rapid growth because of limited freshwater resources.
Multifamily Housing | Jun 15, 2023
Alliance of Pittsburgh building owners slashes carbon emissions by 45%
The Pittsburgh 2030 District, an alliance of property owners in the Pittsburgh area, says that it has reduced carbon emissions by 44.8% below baseline. Begun in 2012 under the guidance of the Green Building Alliance (GBA), the Pittsburgh 2030 District encompasses more than 86 million sf of space within 556 buildings.
Industry Research | Jun 15, 2023
Exurbs and emerging suburbs having fastest population growth, says Cushman & Wakefield
Recently released county and metro-level population growth data by the U.S. Census Bureau shows that the fastest growing areas are found in exurbs and emerging suburbs.
Mixed-Use | Jun 6, 2023
Public-private partnerships crucial to central business district revitalization
Central Business Districts are under pressure to keep themselves relevant as they face competition from new, vibrant mixed-use neighborhoods emerging across the world’s largest cities.
Multifamily Housing | Jun 6, 2023
Minnesota expected to adopt building code that would cut energy use by 80%
Minnesota Gov. Tim Walz is expected to soon sign a bill that would change the state’s commercial building code so that new structures would use 80% less energy when compared to a 2004 baseline standard. The legislation aims for full implementation of the new code by 2036.
Multifamily Housing | Jun 1, 2023
Income-based electric bills spark debate on whether they would harm or hurt EV and heat pump adoption
Starting in 2024, the electric bills of most Californians could be based not only on how much power they use, but also on how much money they make. Those who have higher incomes would pay more; those with lower incomes would see their electric bills decline - a concept known as income-based electric bills.
Multifamily Housing | May 30, 2023
Boston’s new stretch code requires new multifamily structures to meet Passive House building requirements
Phius certifications are expected to become more common as states and cities boost green building standards. The City of Boston recently adopted Massachusetts’s so-called opt-in building code, a set of sustainability standards that goes beyond the standard state code.
Multifamily Housing | May 23, 2023
One out of three office buildings in largest U.S. cities are suitable for residential conversion
Roughly one in three office buildings in the largest U.S. cities are well suited to be converted to multifamily residential properties, according to a study by global real estate firm Avison Young. Some 6,206 buildings across 10 U.S. cities present viable opportunities for conversion to residential use.
Multifamily Housing | May 19, 2023
Biden administration beefs up energy efficiency standards on new federally funded housing
The Biden Administration recently moved to require more stringent energy efficiency standards on federally funded housing projects. Developers building homes with taxpayer funds will have to construct to the International Energy Conservation Code (IECC) 2021 for low-density housing and American Society of Heating, Refrigerating and Air-Conditioning Engineers ASHRAE 90.1 for multi-family projects.
Affordable Housing | May 17, 2023
Affordable housing advocates push for community-owned homes over investment properties
Panelists participating in a recent webinar hosted by the Urban Institute discussed various actions that could help alleviate the nation’s affordable housing crisis. Among the possible remedies: inclusionary zoning policies, various reforms to increase local affordable housing stock, and fees on new development to offset the impact on public infrastructure.


