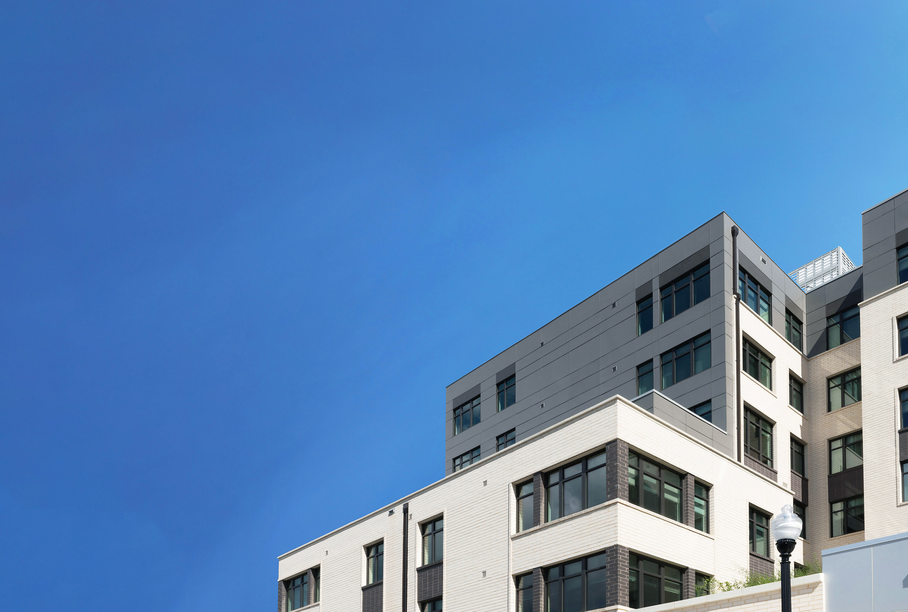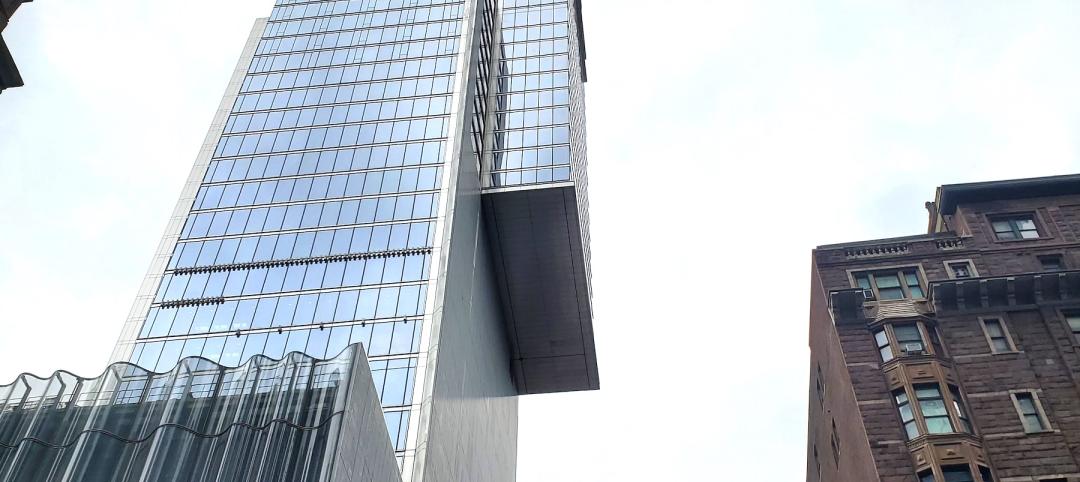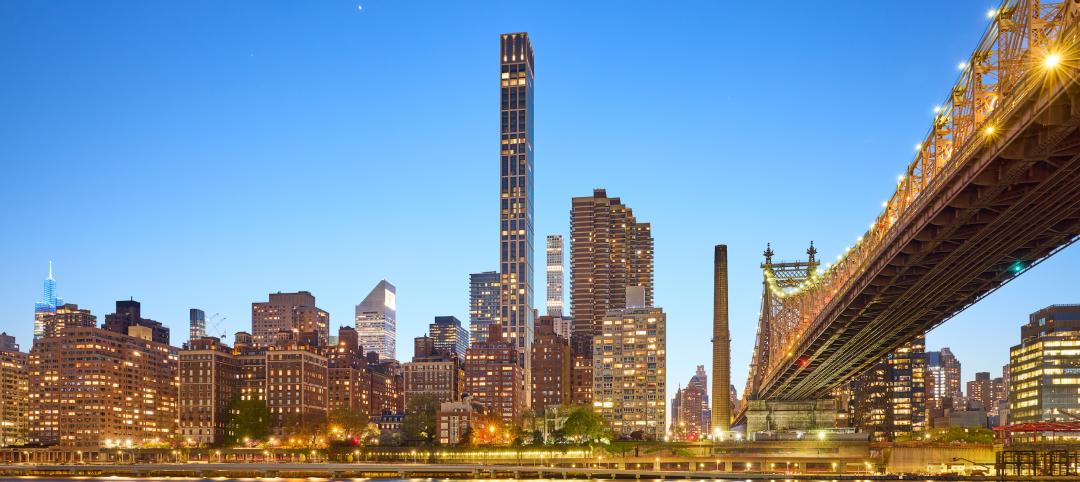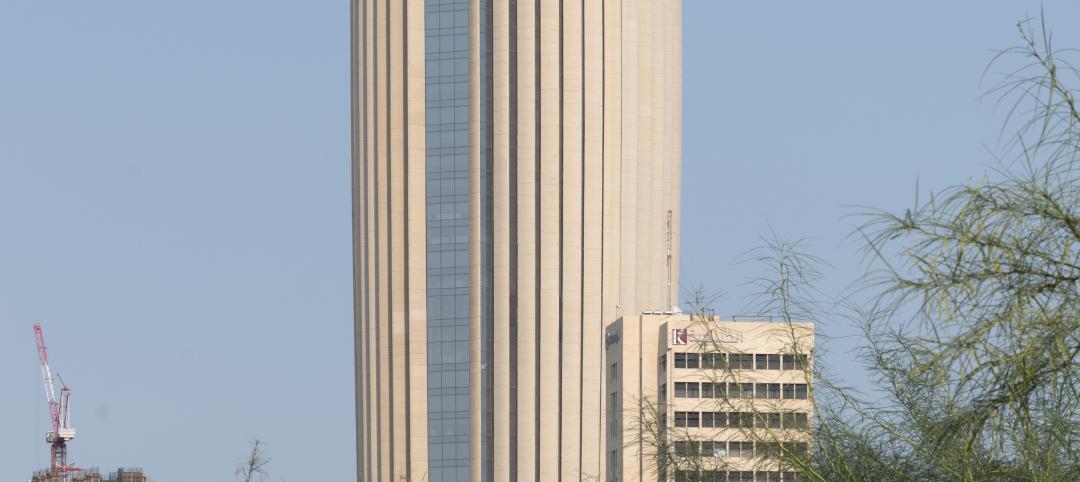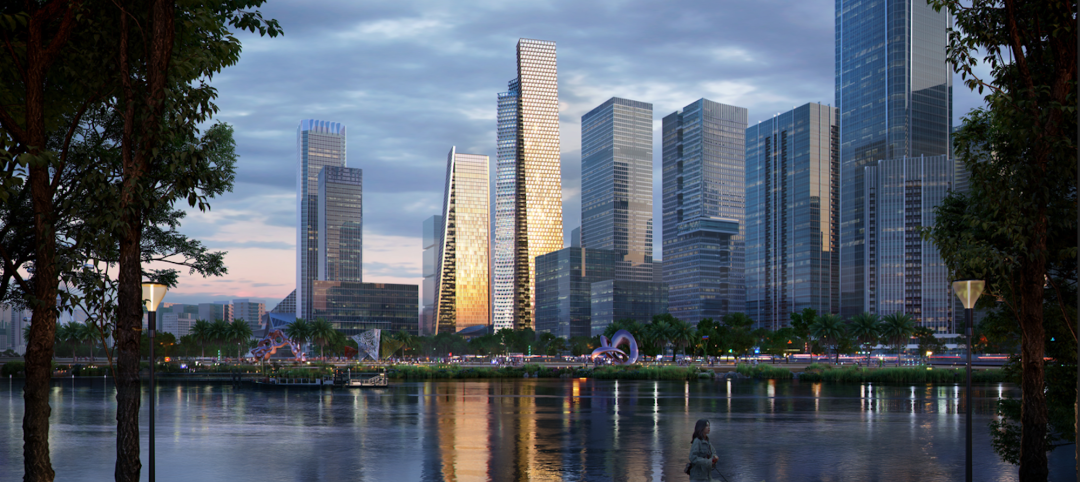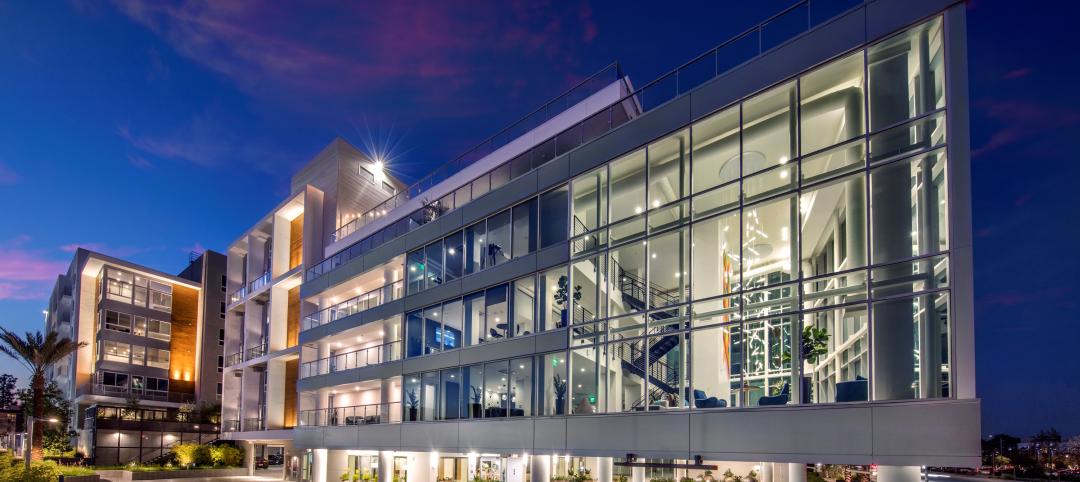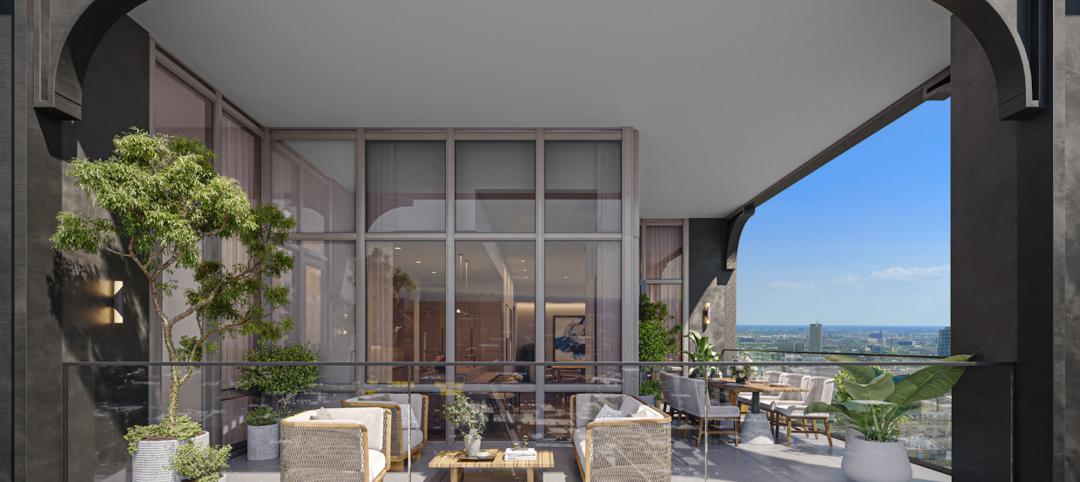In our latest call for entries, Building Design+Construction collected over 20 multifamily projects with a focus on affordable housing. From mixed-use communities to Passive House design, these developments wowed us in more ways than one.
Here is a comprehensive list of all projects in alphabetical order. For a deeper dive into each, click on the hyperlinks within and see what makes these projects special.
43 Green
Chicago, Ill.
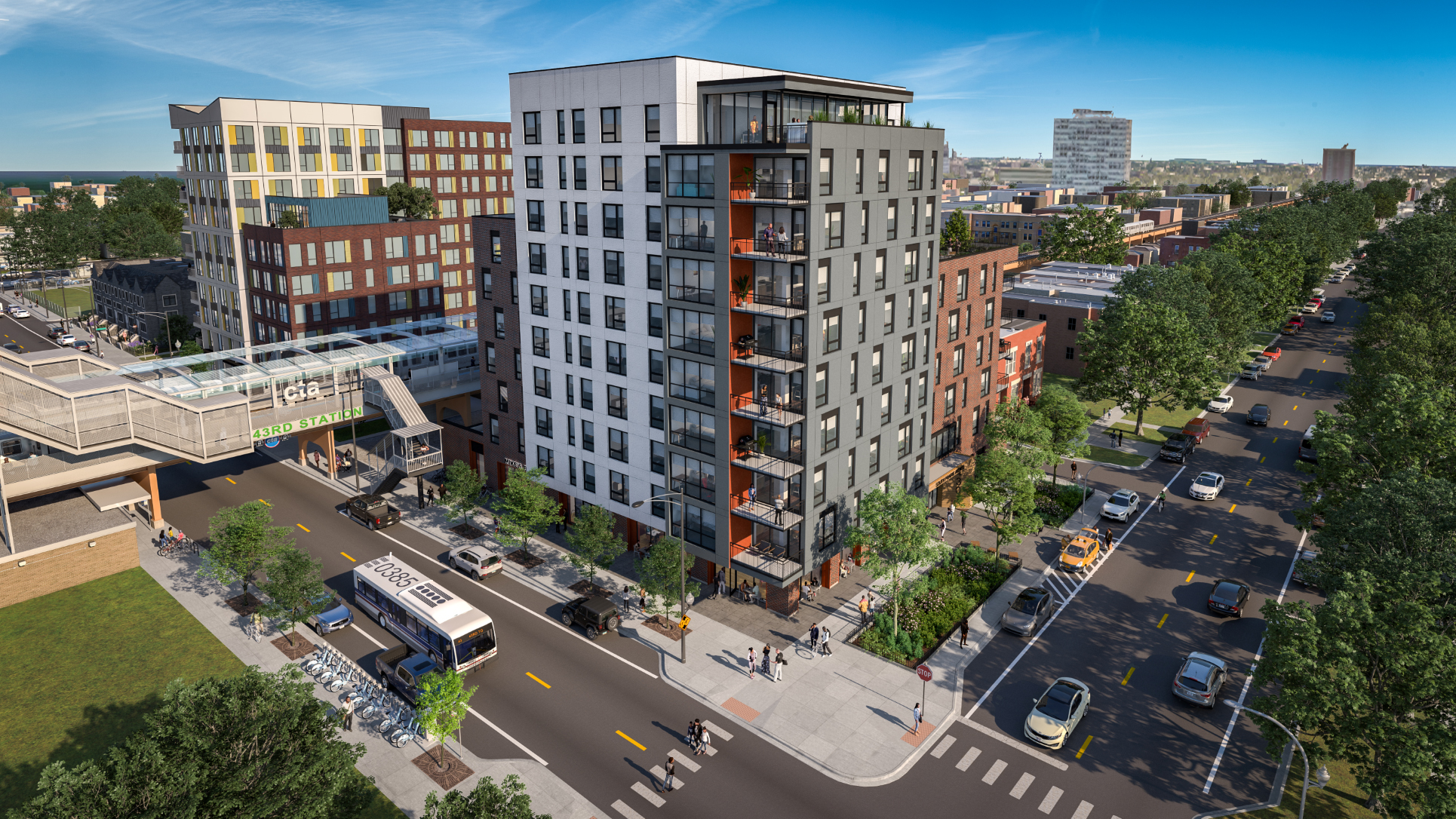
43 Green is the first equitable transit-oriented development (ETOD) on Chicago's South Side. Read more about this project in:
87th & Western
Los Angeles, Calif.
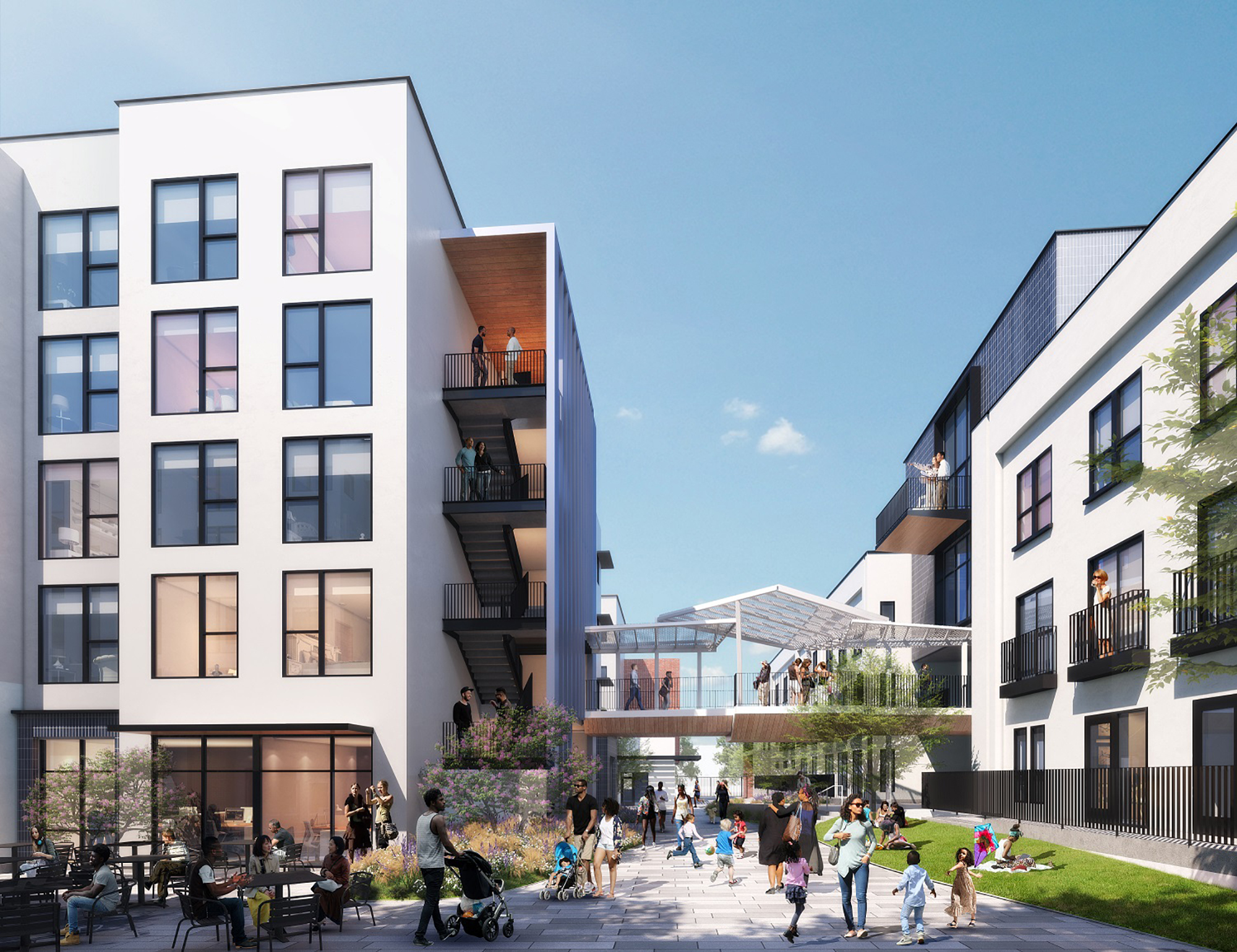
87th & Western Apartments is a proposed 160-unit, mixed-use, affordable housing development that will be built along Western Avenue in the Westmont neighborhood of Los Angeles. Read more about this project in:
- 7 mixed-use developments that don't sacrifice housing affordability
- 7 affordable developments built near historic districts, community ties
330 Distel Circle
Los Altos, Calif.
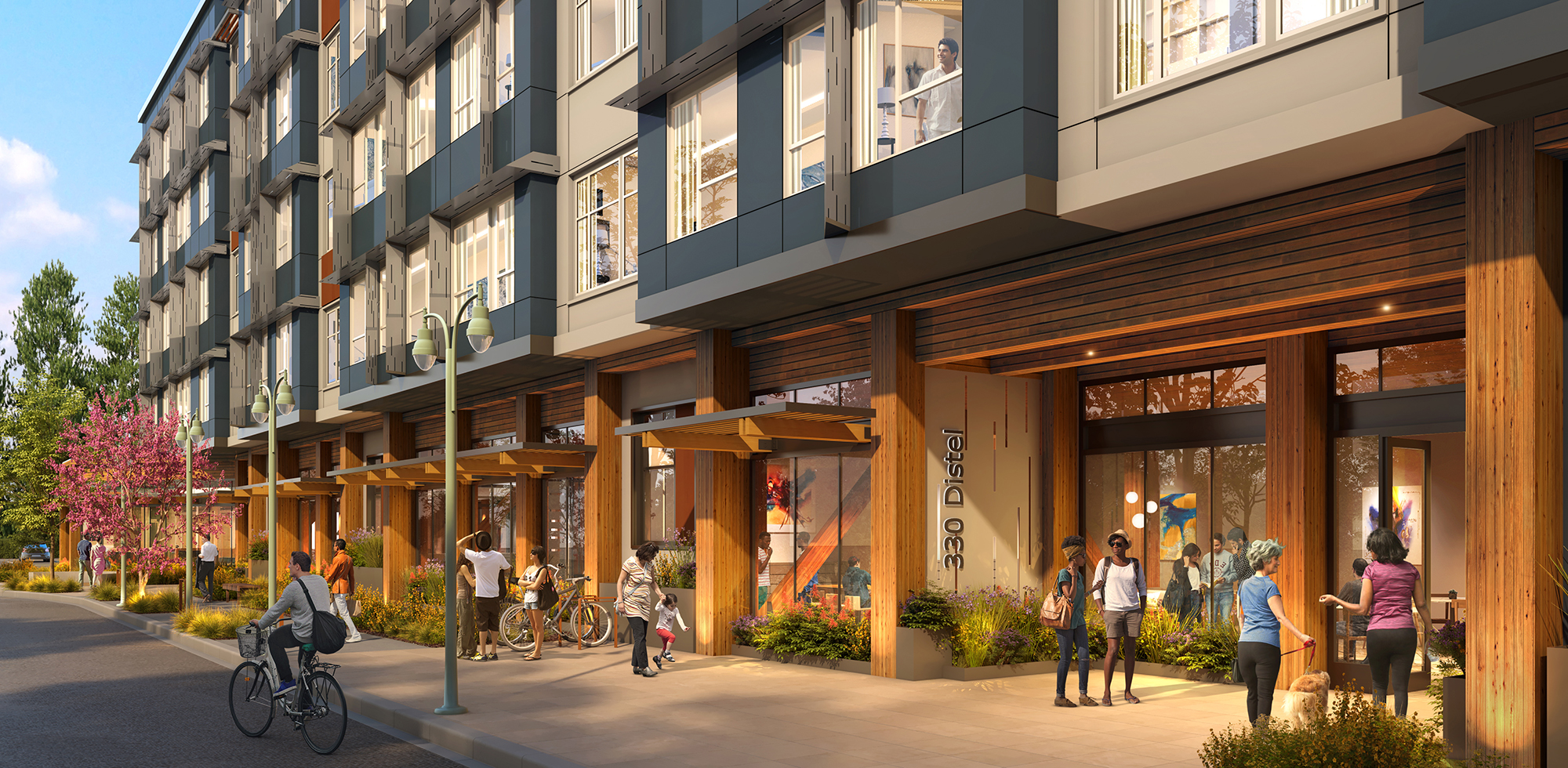
Distel Circle will deliver the first 100% affordable housing project in Los Altos, Calif., for individuals and families earning 30-80% of the area’s median income. Read more about this project in:
- 3 multifamily projects dedicated to 100% living affordability
- 7 affordable developments built near historic districts, community ties
425 Grand Concourse
Bronx, N.Y.
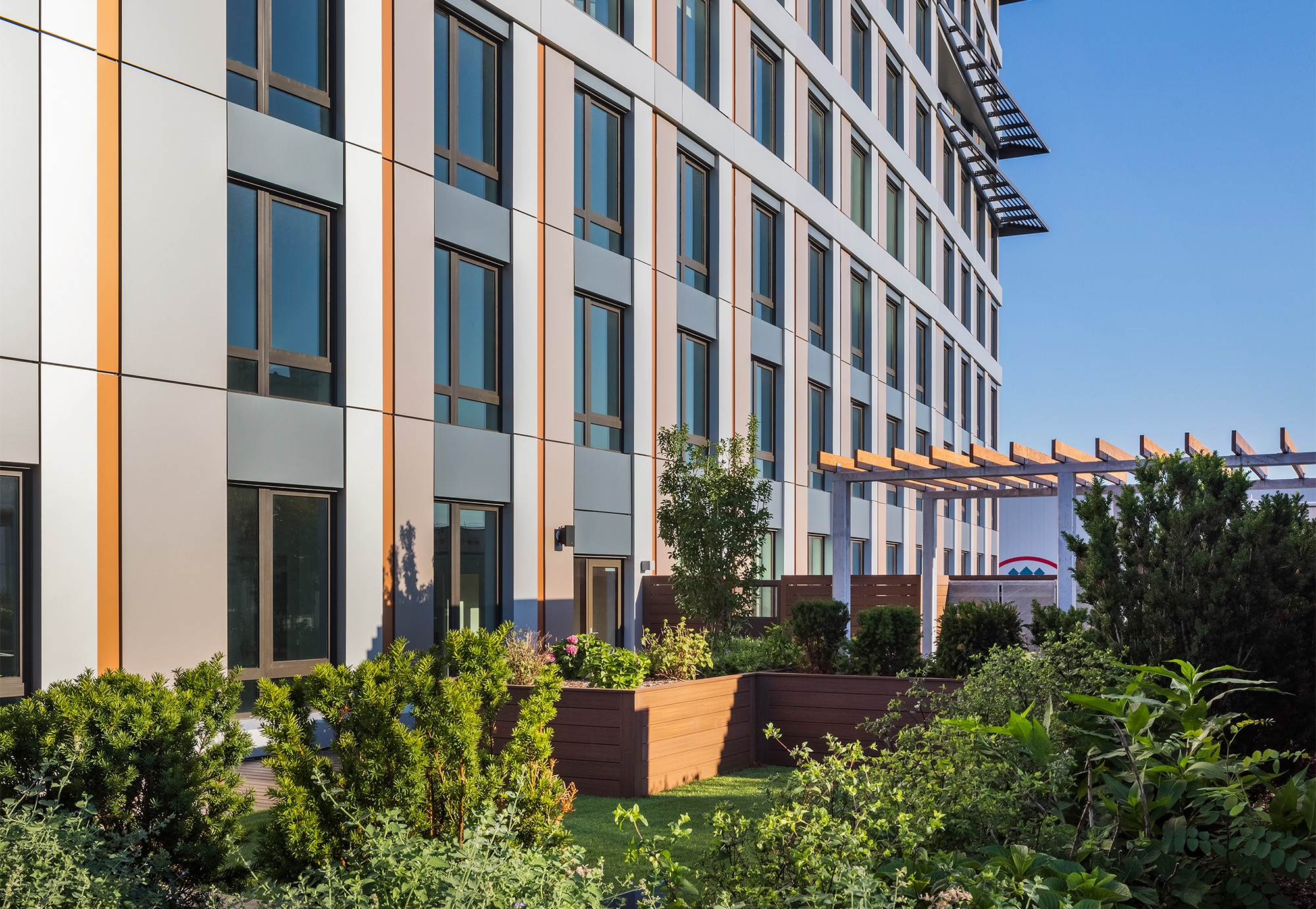
425 Grand Concourse, located in the Bronx, N.Y., is the largest Passive House project in North America to date. Read more about this project in:
- Passive House, sustainability standards meet multifamily development
- 7 mixed-use developments that don't sacrifice housing affordability
- 3 affordable housing projects that overcame building obstacles
508 Pershing at Oakwood Shores
Chicago, Ill.
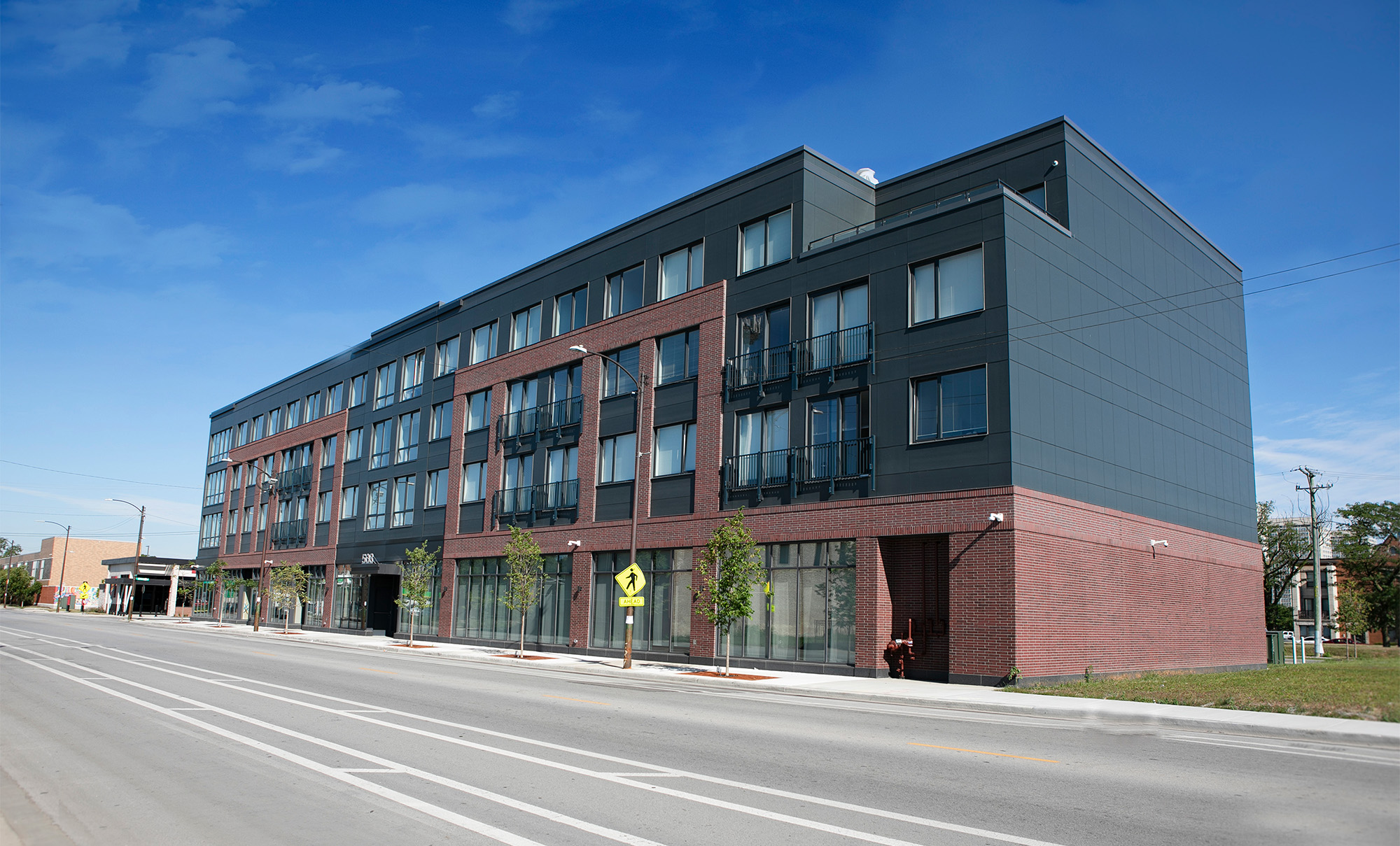
508 Pershing is a mixed-use, mixed-income building that is part of the larger Oakwood Shores revitalization plan. Read more about this project in:
683 Thwaites Place
Bronx, N.Y.
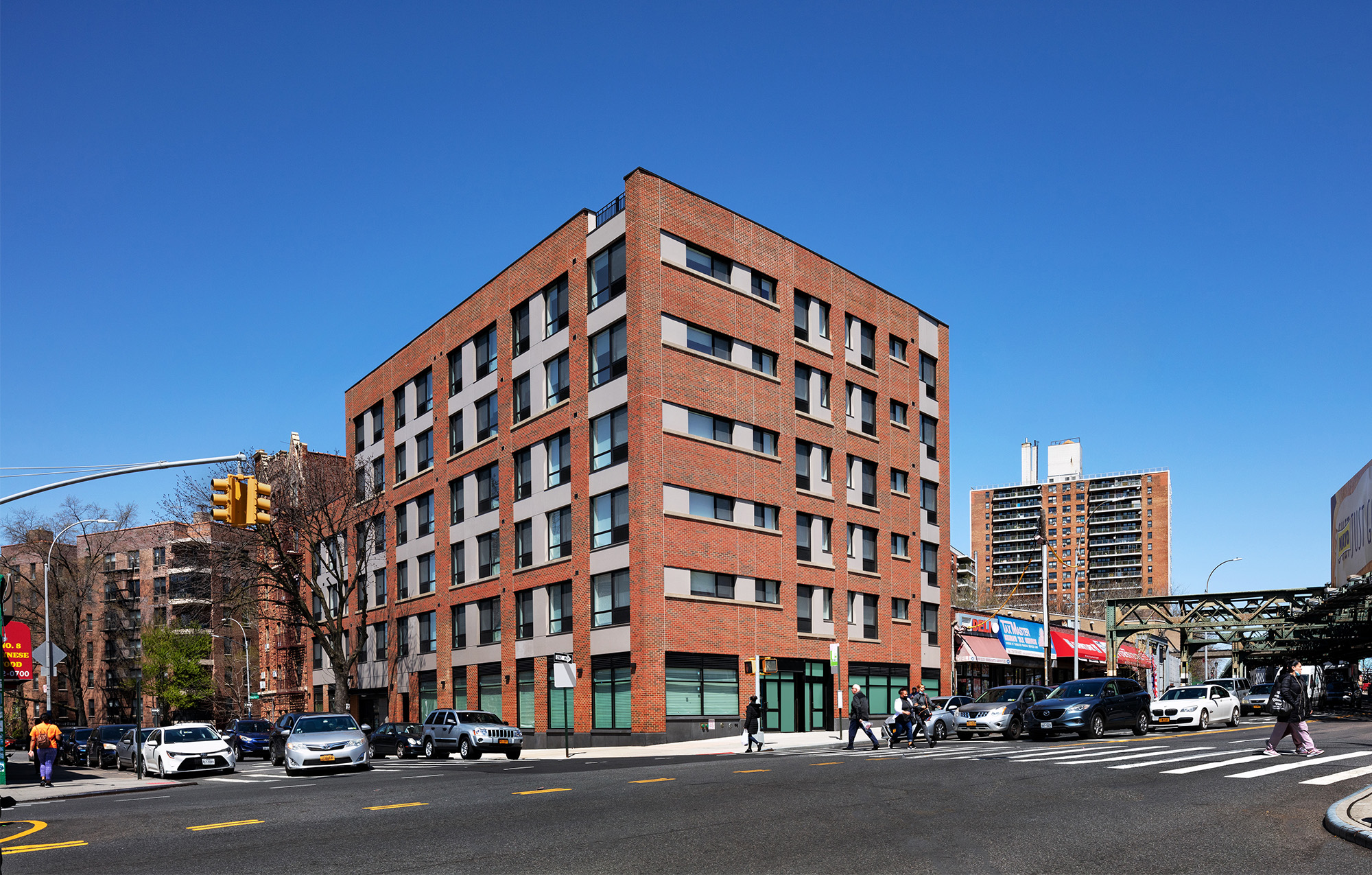
683 Thwaites Place is a for-profit development featuring 36 high-quality affordable apartments, street-level retail, and community spaces. Read more about this project in:
Atlantis Apartments
Denver, Colo.
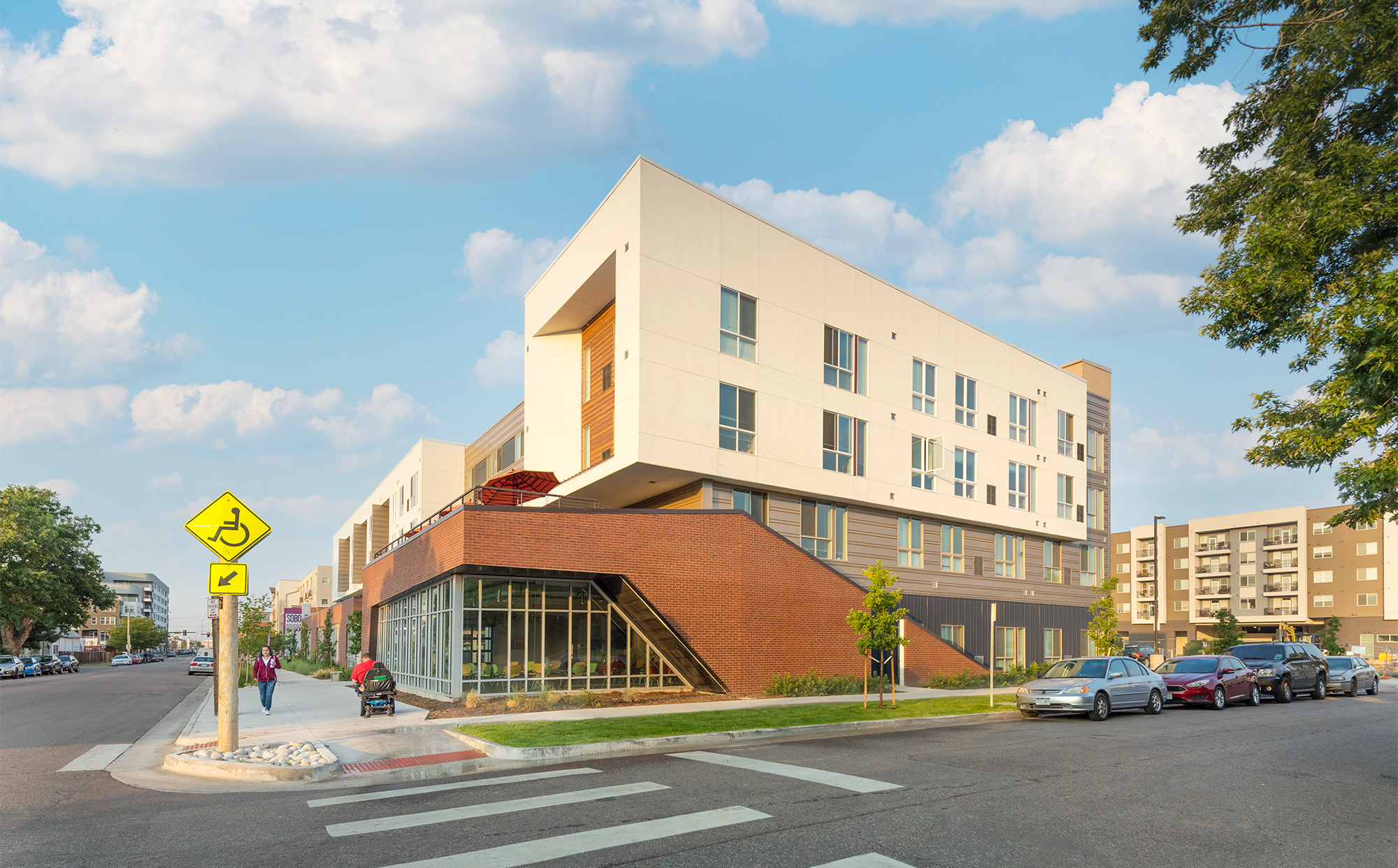
Atlantis Apartments provides 60 units and has been configured to be one of the most accessible buildings in the country. Read more about this project in:
Bronx Point
Bronx, N.Y.
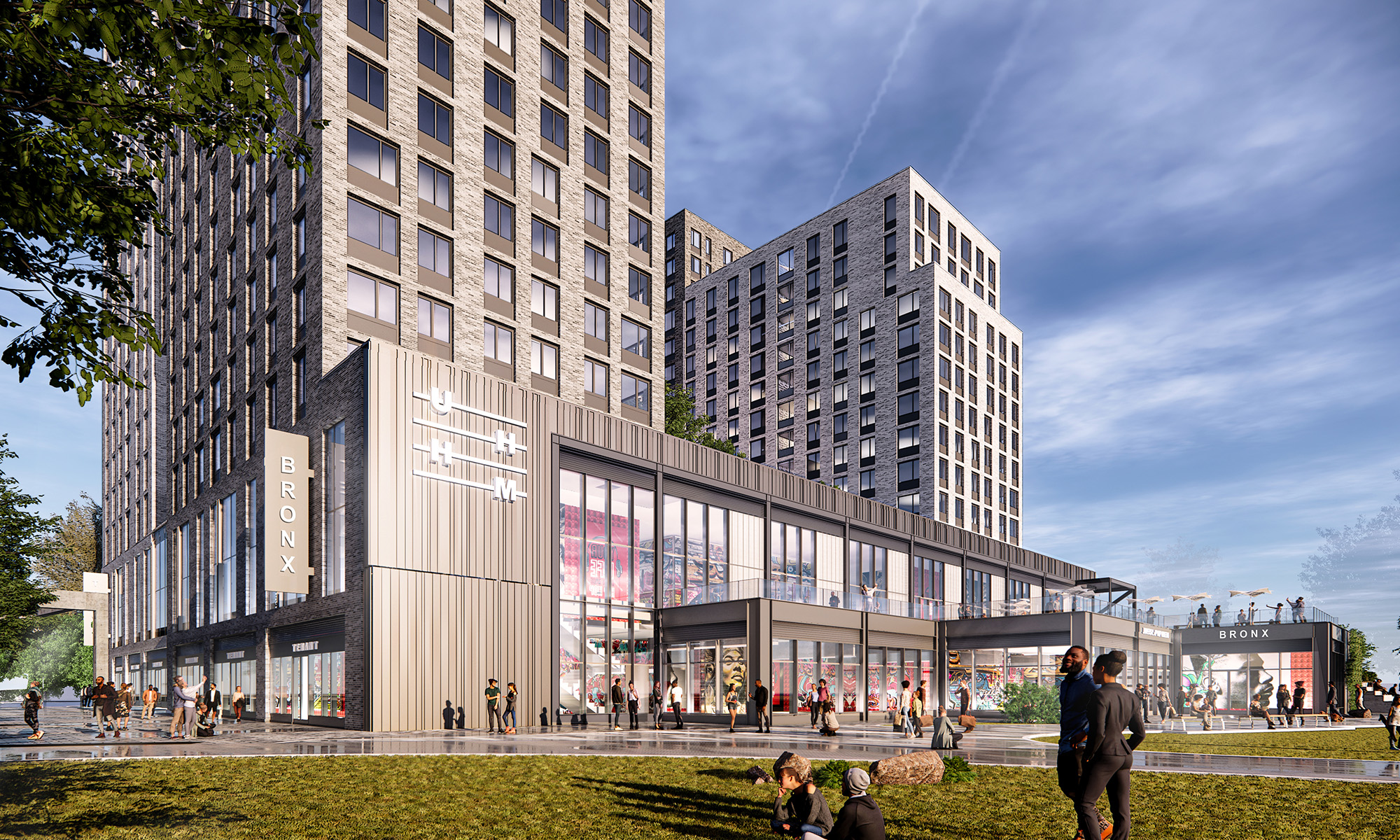
Bronx Point is a 530,000-sf mixed-use development that will bring 542 units of permanently affordable housing, retail, and engaging open space to South Bronx. Read more about this project in:
Canal Commons
Bend, Ore.
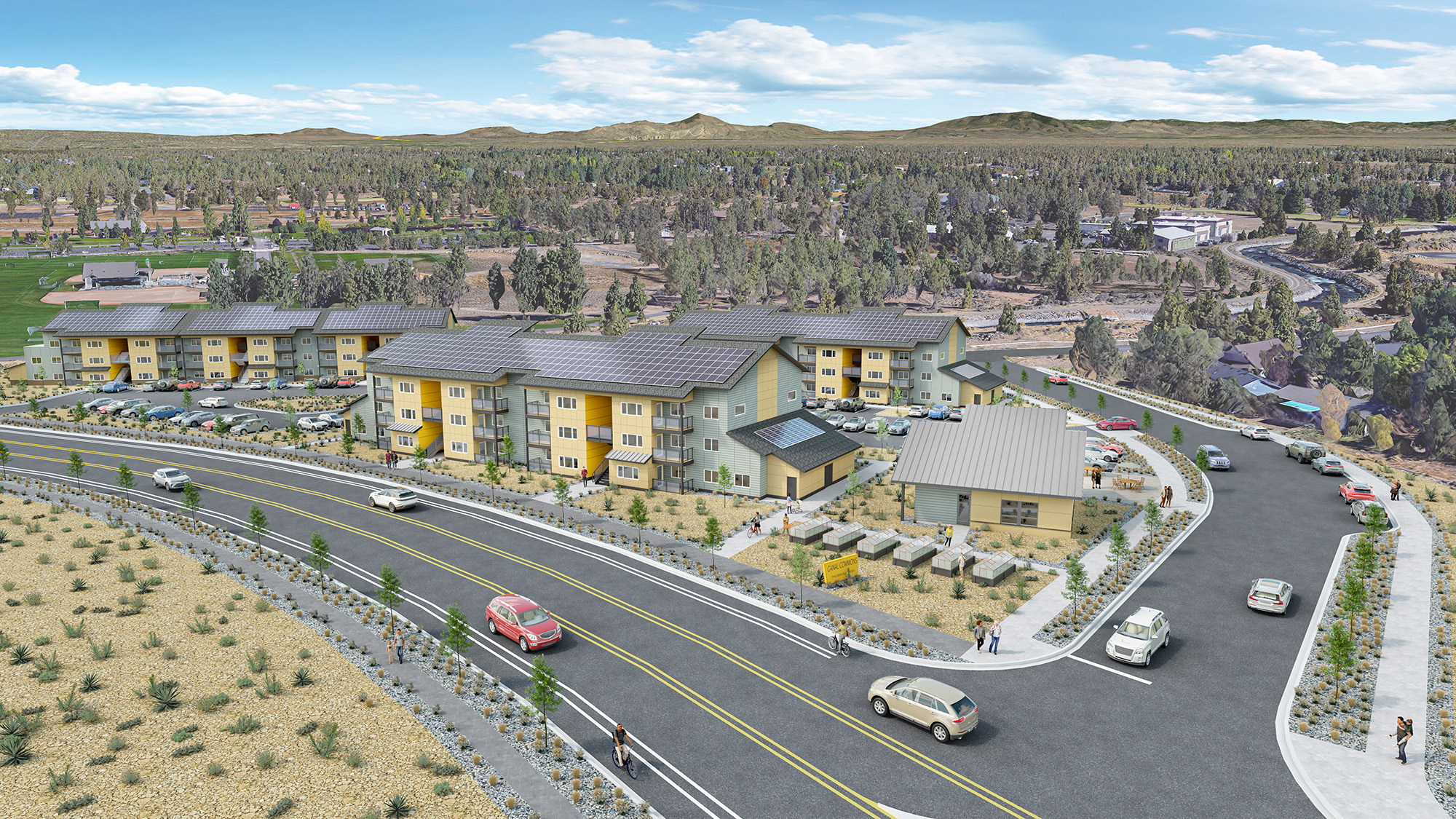
Canal Commons is a 44,525-sf multifamily development located in Bend, Ore., that proves affordability doesn’t have to compromise sustainability. Read more about this project in:
Castle Argyle Hollywood
Hollywood, Calif.
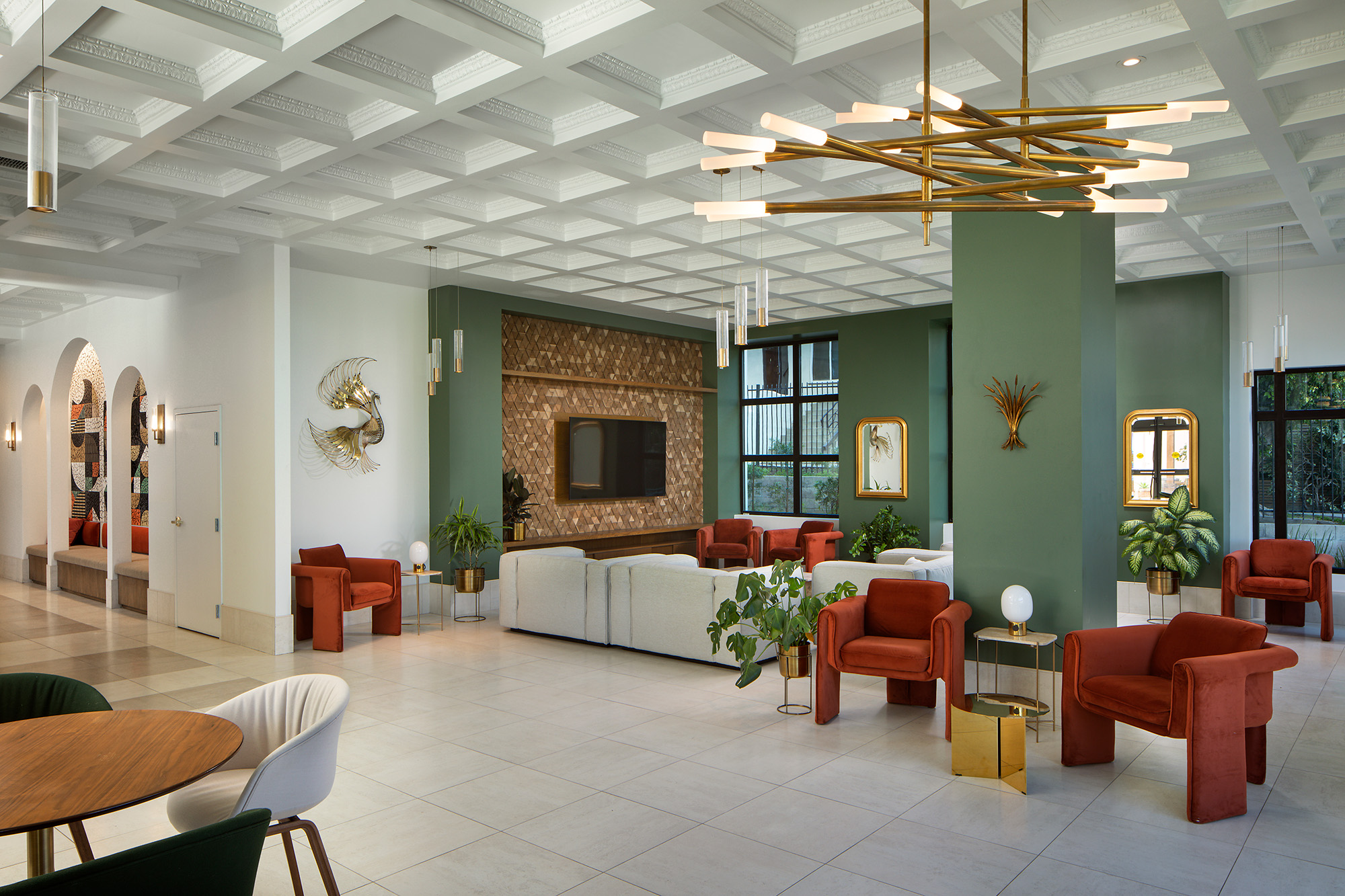
Castle Argyle is a historic art deco “castle” revived as low-income housing for seniors. Built in 1928, this luxury hotel/apartment building was created to attract silent-film stars. Read more about this project in:
- These 9 novel housing communities offer support beyond affordability
- 7 affordable developments built near historic districts, community ties
Common Melrose
Los Angeles, Calif.
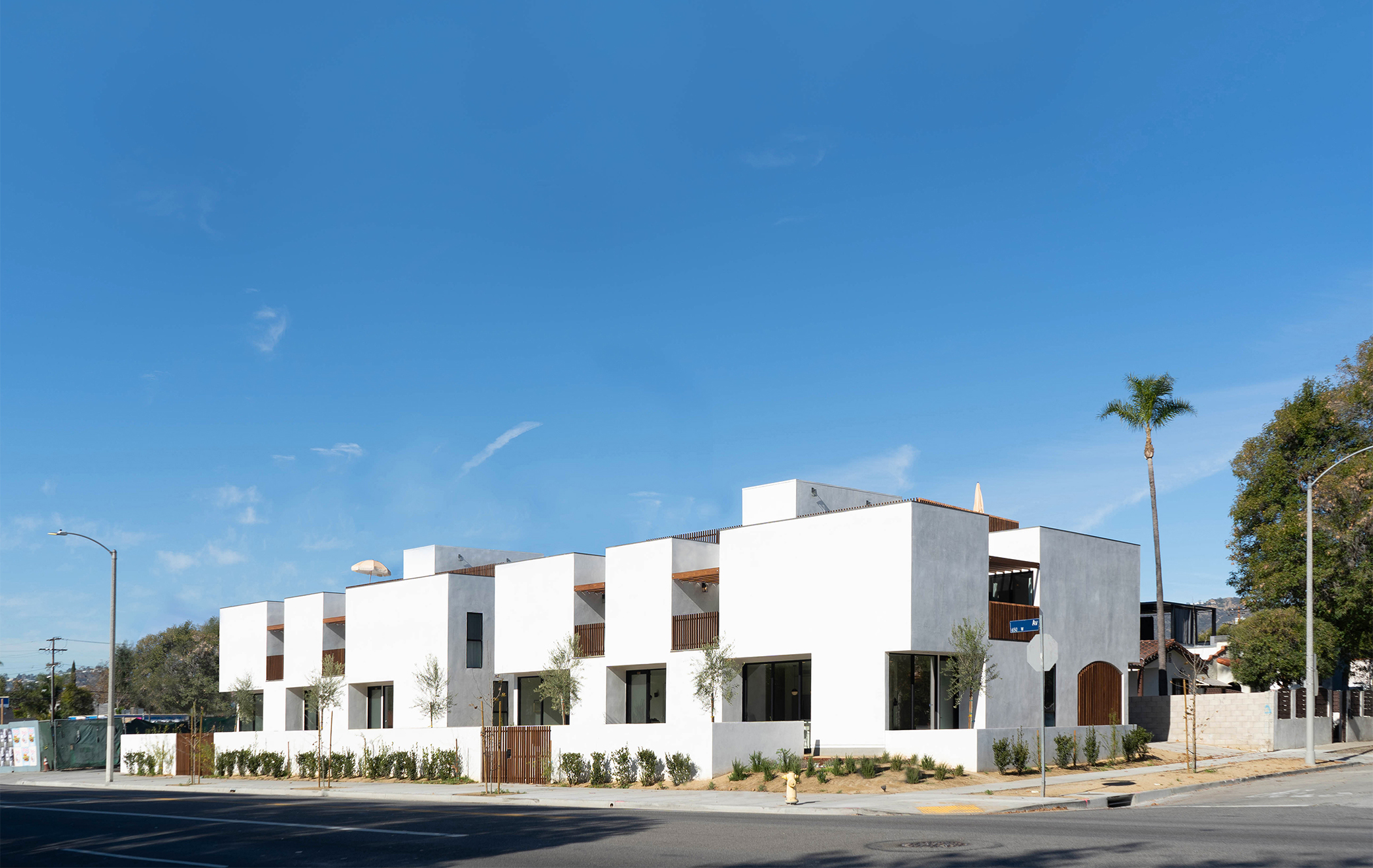
Common Melrose is a residential duplex in the heart of Los Angeles, Calif., that offers a novel co-living model. Read more about this project in:
DESC Burien
Burien, Wash.
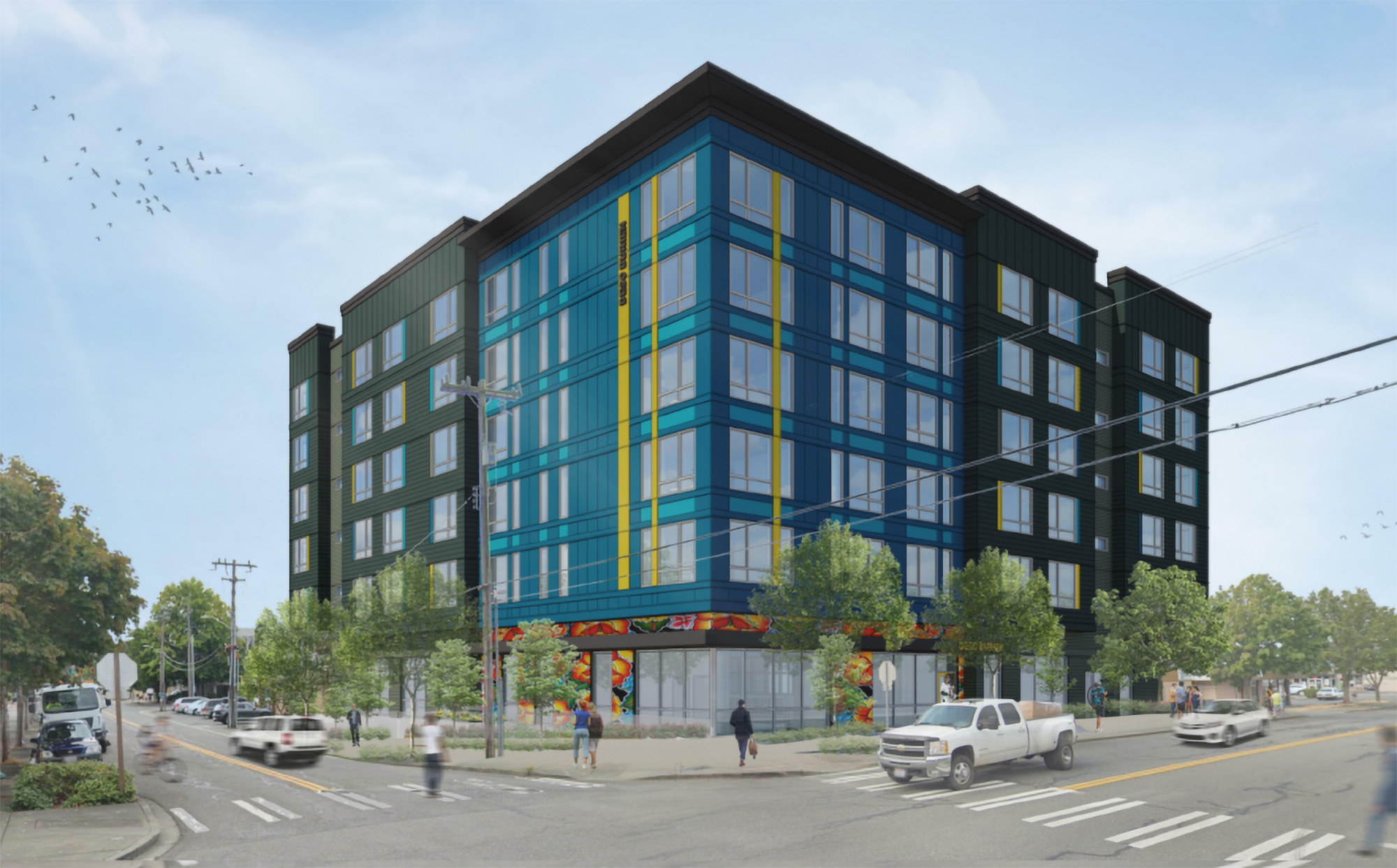
DESC Burien is a new affordable housing development being built in the Seattle, Wash., area for residents dealing with mental illness and substance use disorders. Read more about this project in:
Fifth & Dinwiddie West
Pittsburgh, Pa.
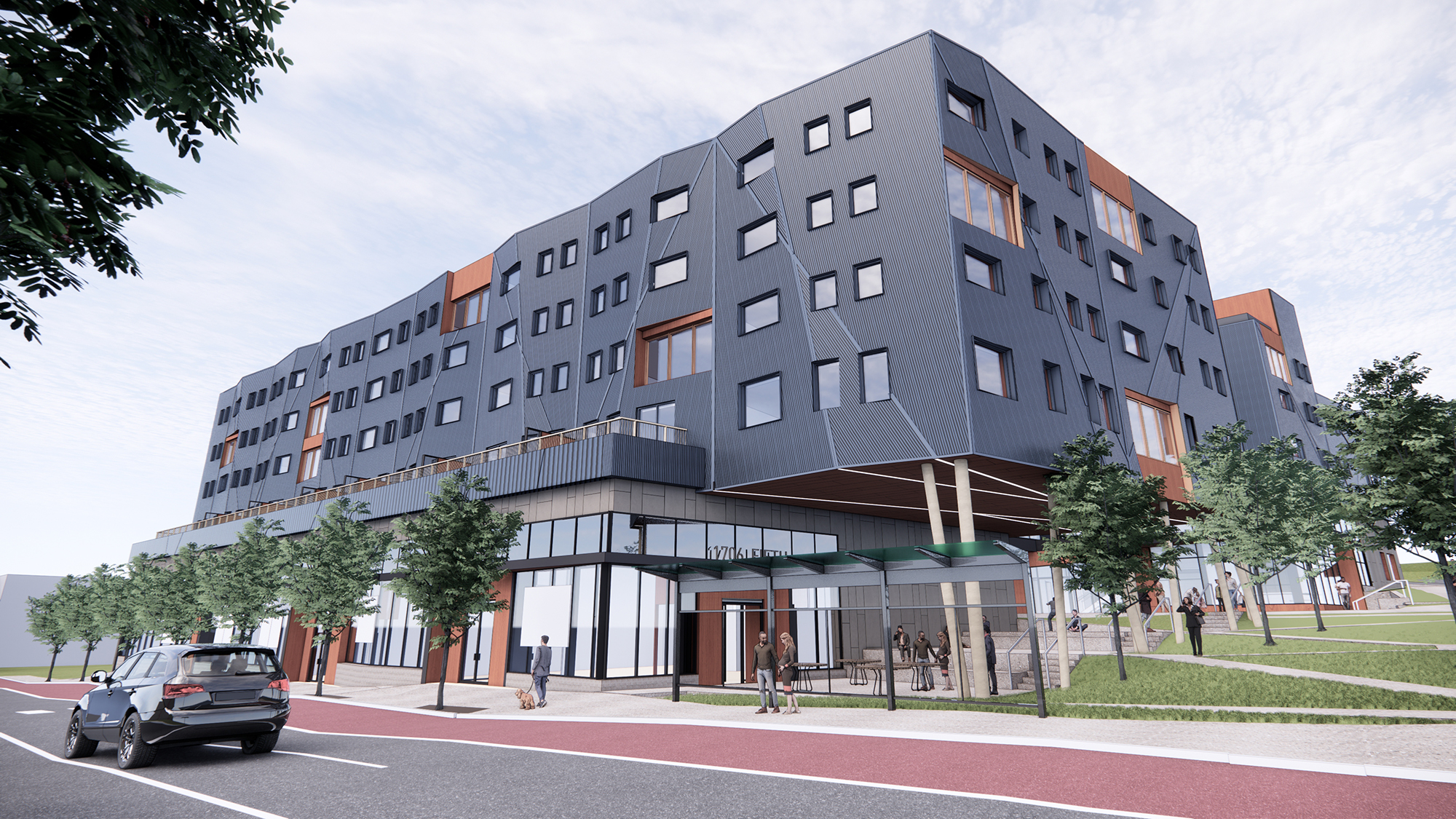
Fifth & Dinwiddie West is slated to be a 190,000-sf mixed-use, mixed-income development in Pittsburgh, Pa., that is already pre-certified PHIUS. Read more about this project in:
- Passive House, sustainability standards meet multifamily development
- 7 mixed-use developments that don't sacrifice housing affordability
- 7 affordable developments built near historic districts, community ties
H3C
New Orleans, La.
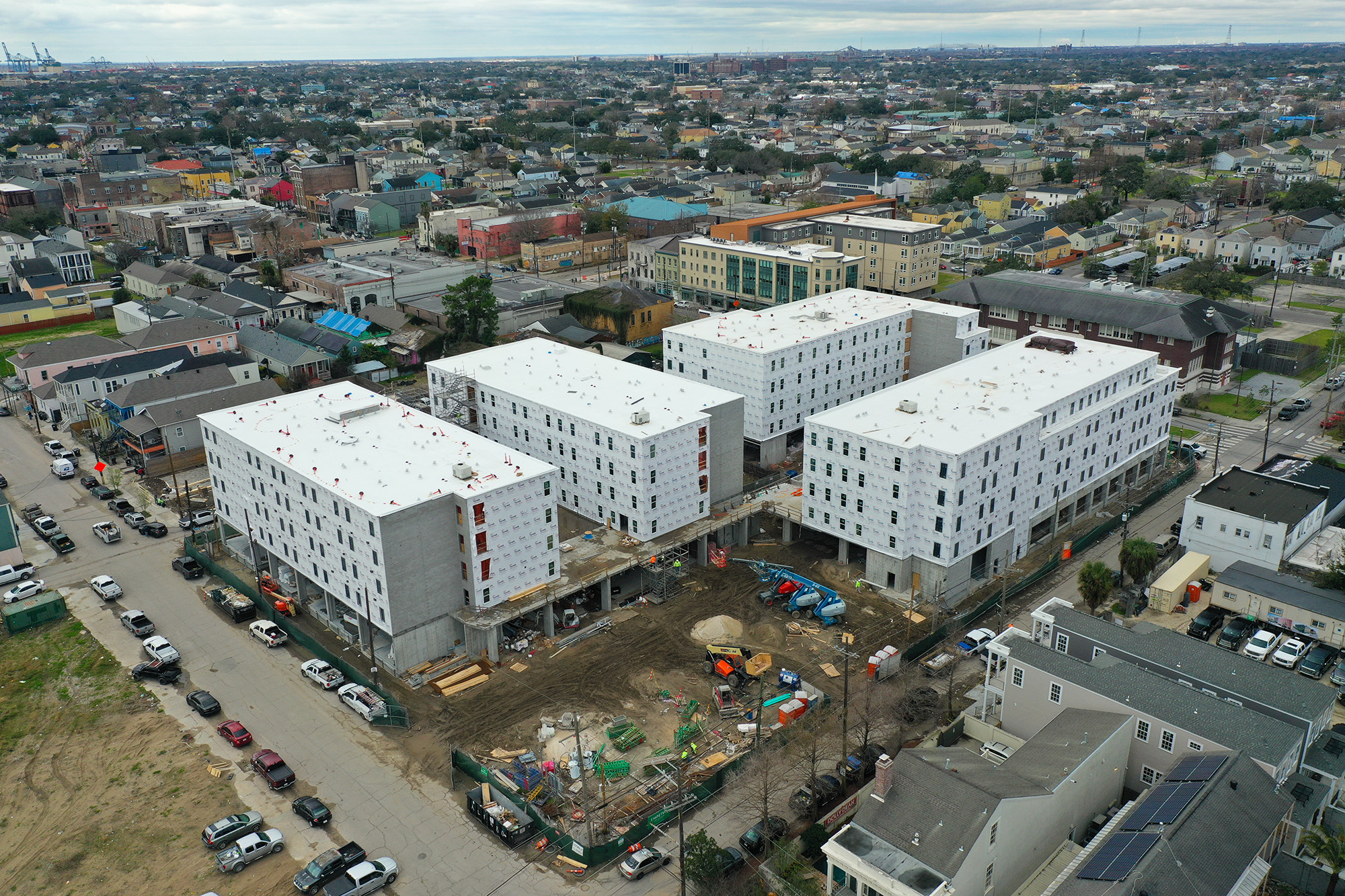
H3C is a 210,000-sf, 192-unit affordable housing and healthcare development under construction in Central City New Orleans, La. Read more about this project in:
Harrison Row Townhomes
Chicago, Ill.
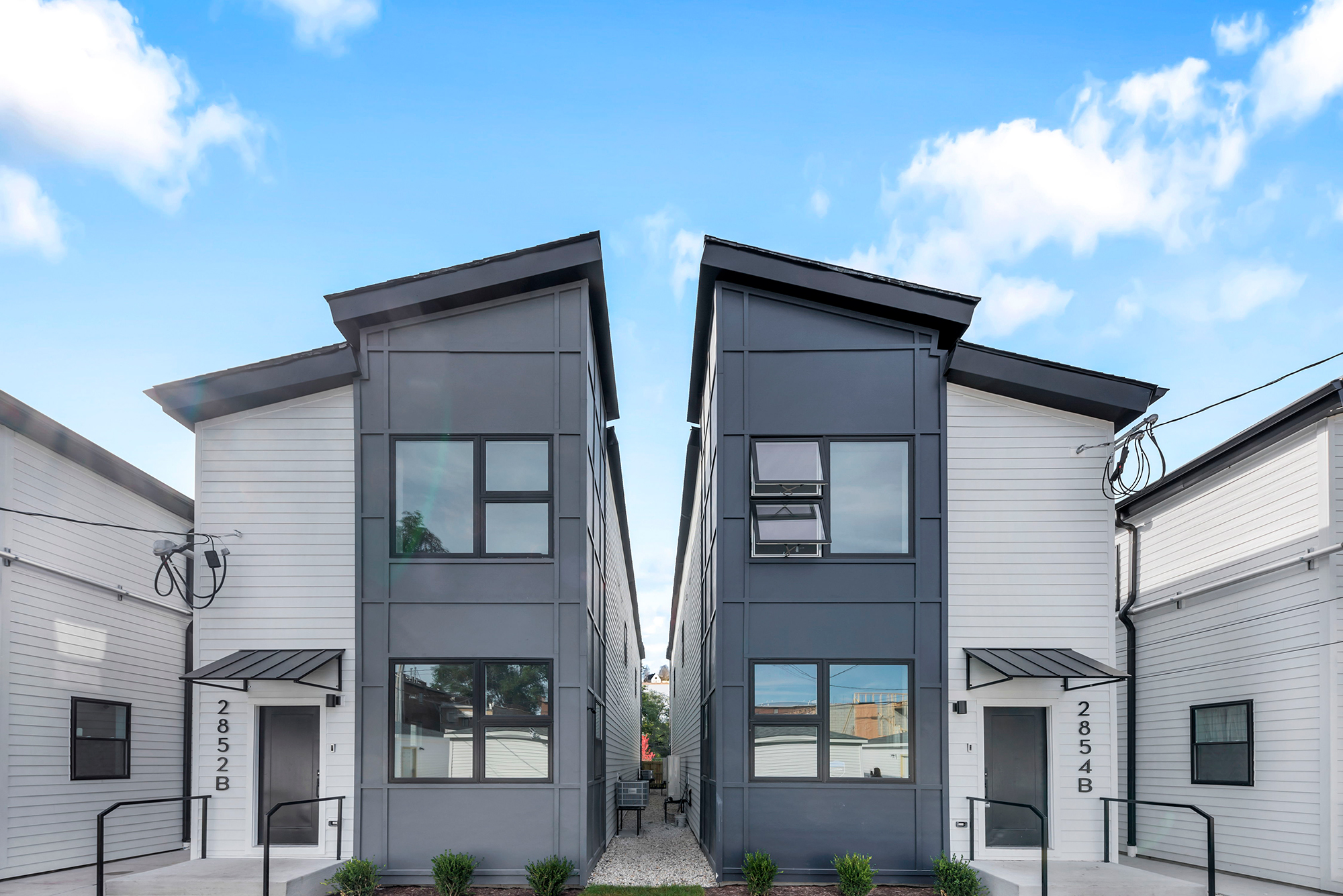
Harrison Row Townhomes is a 40-unit modular housing community in Chicago, Ill., for households earning up to 120% of the area’s median income. Read more about this project in:
Hilltop at Signal Hills
West St. Paul, Minn.
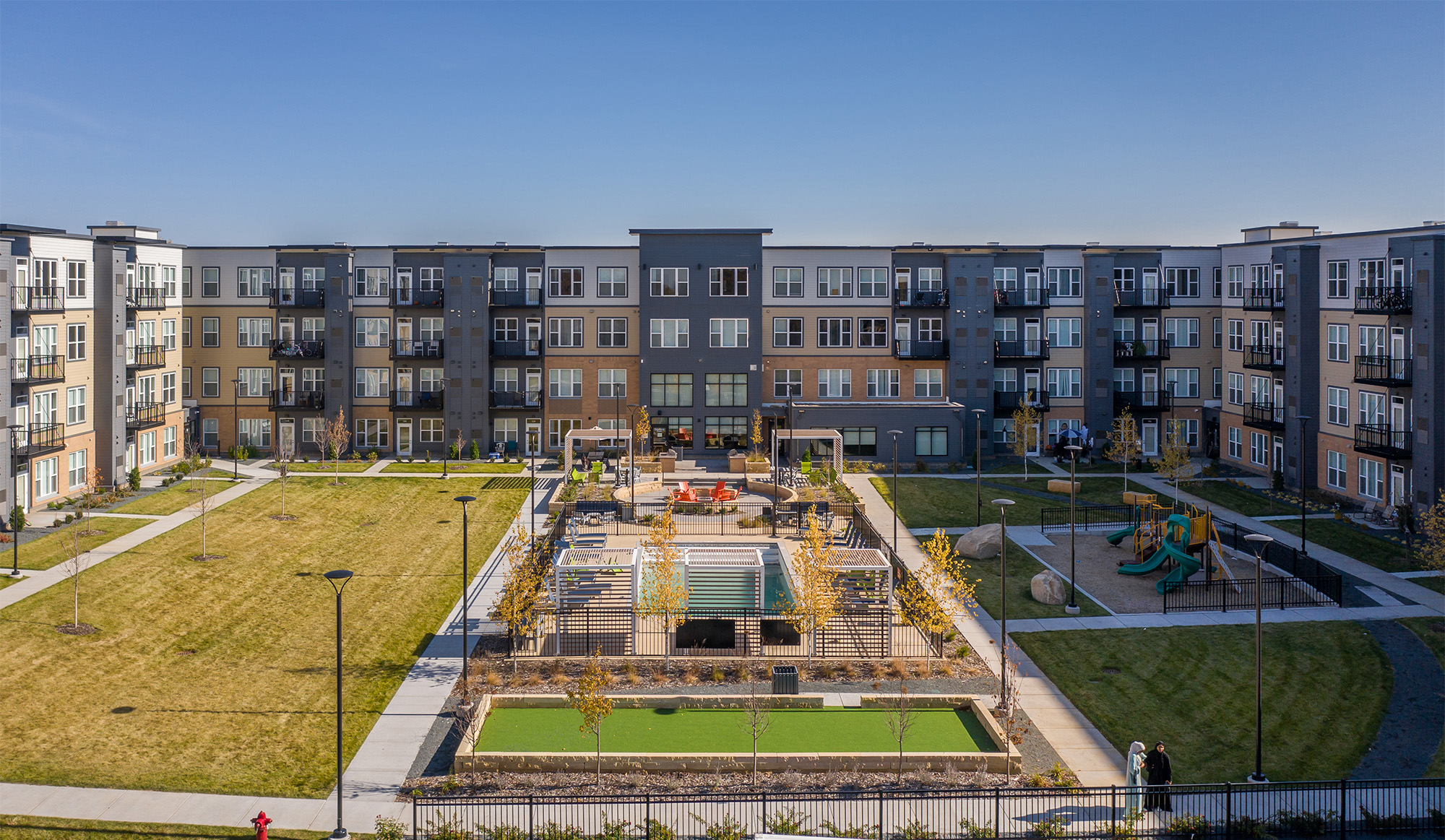
Hilltop at Signal Hills provides 393 units designed to provide a living experience on par with luxury buildings in the market. Read more about this project in:
HUB 32 at Lake & Kedzie
Chicago, Ill.
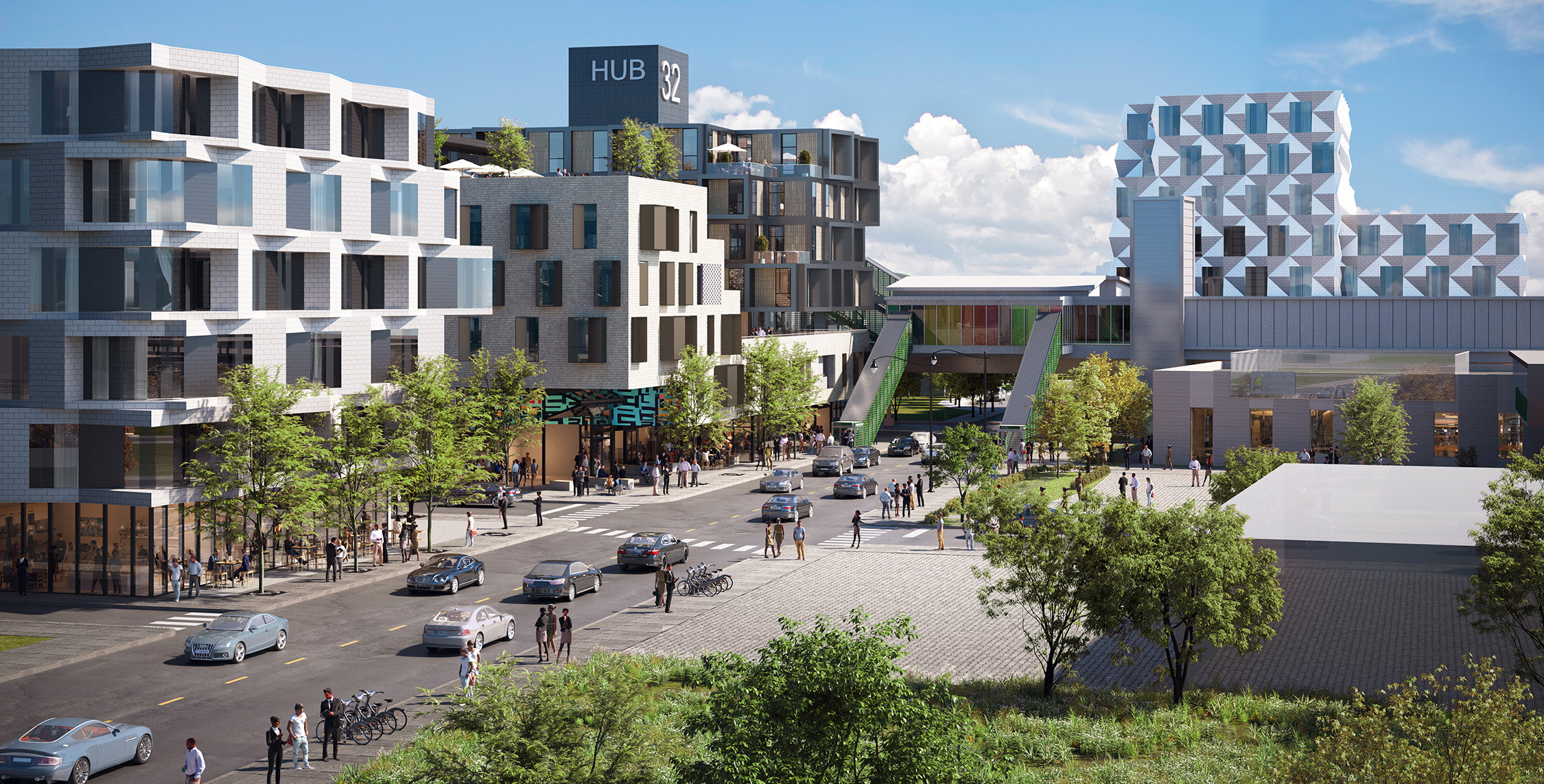
HUB 32 is a proposed 63 unit mixed-use project in the Garfield Park neighborhood of Chicago, Ill., with its design inspired by the concept of quilting and stitching. Read more about this project in:
Lucille and Bruce Terwilliger Place
Arlington, Va.
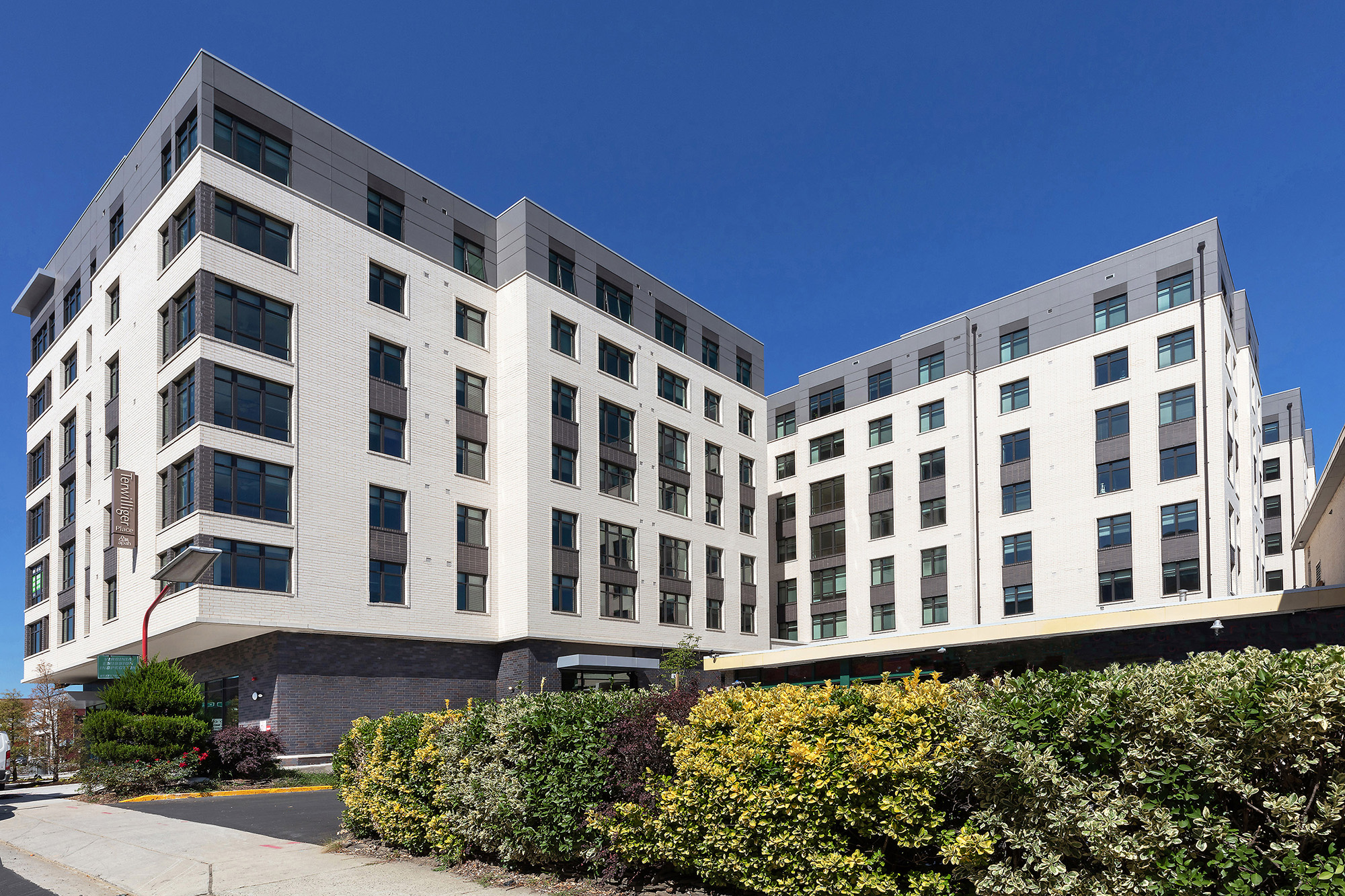
Lucille and Bruce Terwilliger Place was born out of a need to support at-risk veterans and community members in Arlington, Va. Read more about this project in:
- 3 multifamily projects dedicated to 100% living affordability
- These 9 novel housing communities offer support beyond affordability
The Rollins
Millbrae, Calif.
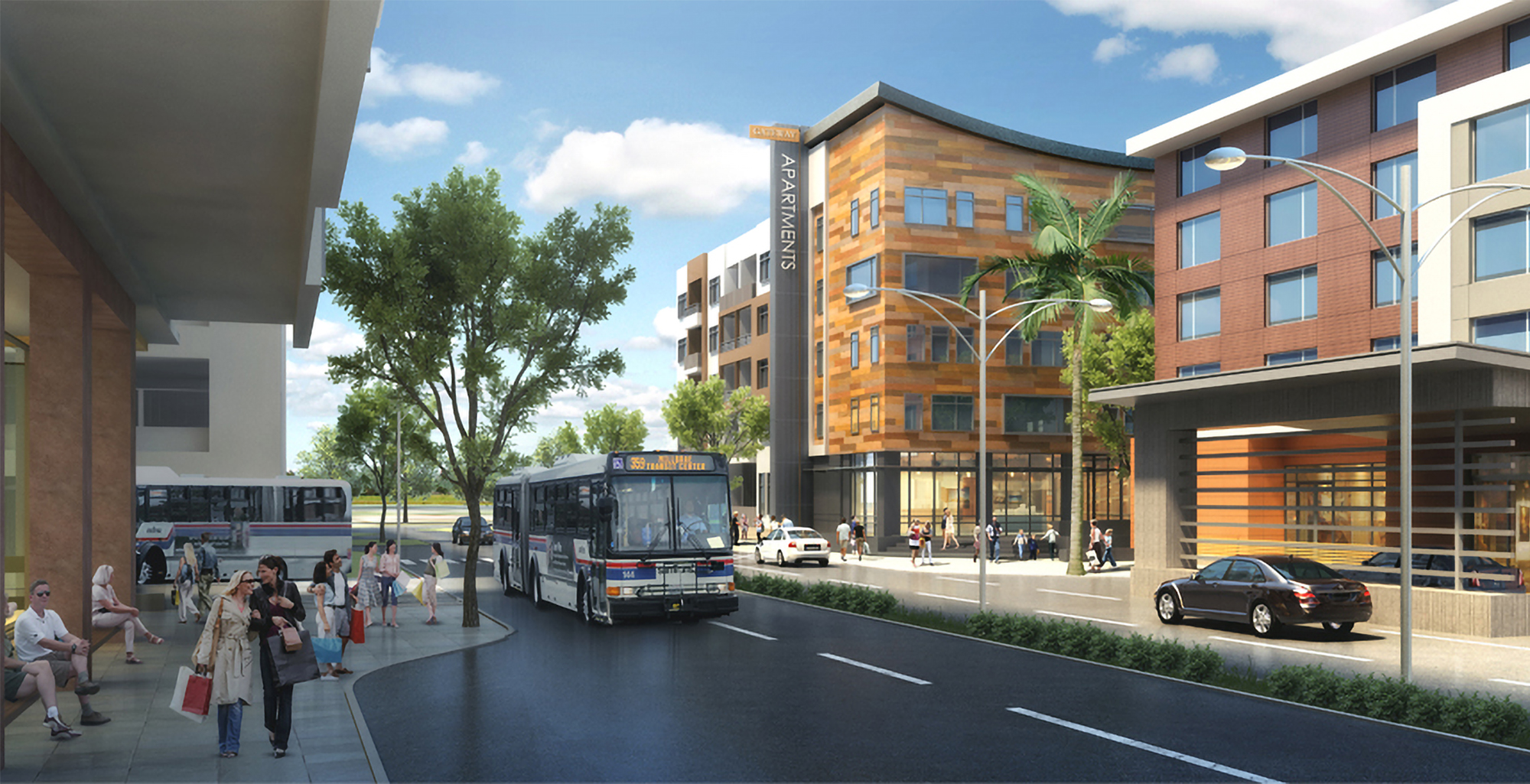
The Rollins provides 80 affordable units dedicated for veterans with Veterans Affairs Supportive Housing vouchers. Read more about this project in:
- 7 mixed-use developments that don't sacrifice housing affordability
- These 9 novel housing communities offer support beyond affordability
The Row
Chicago, Ill.
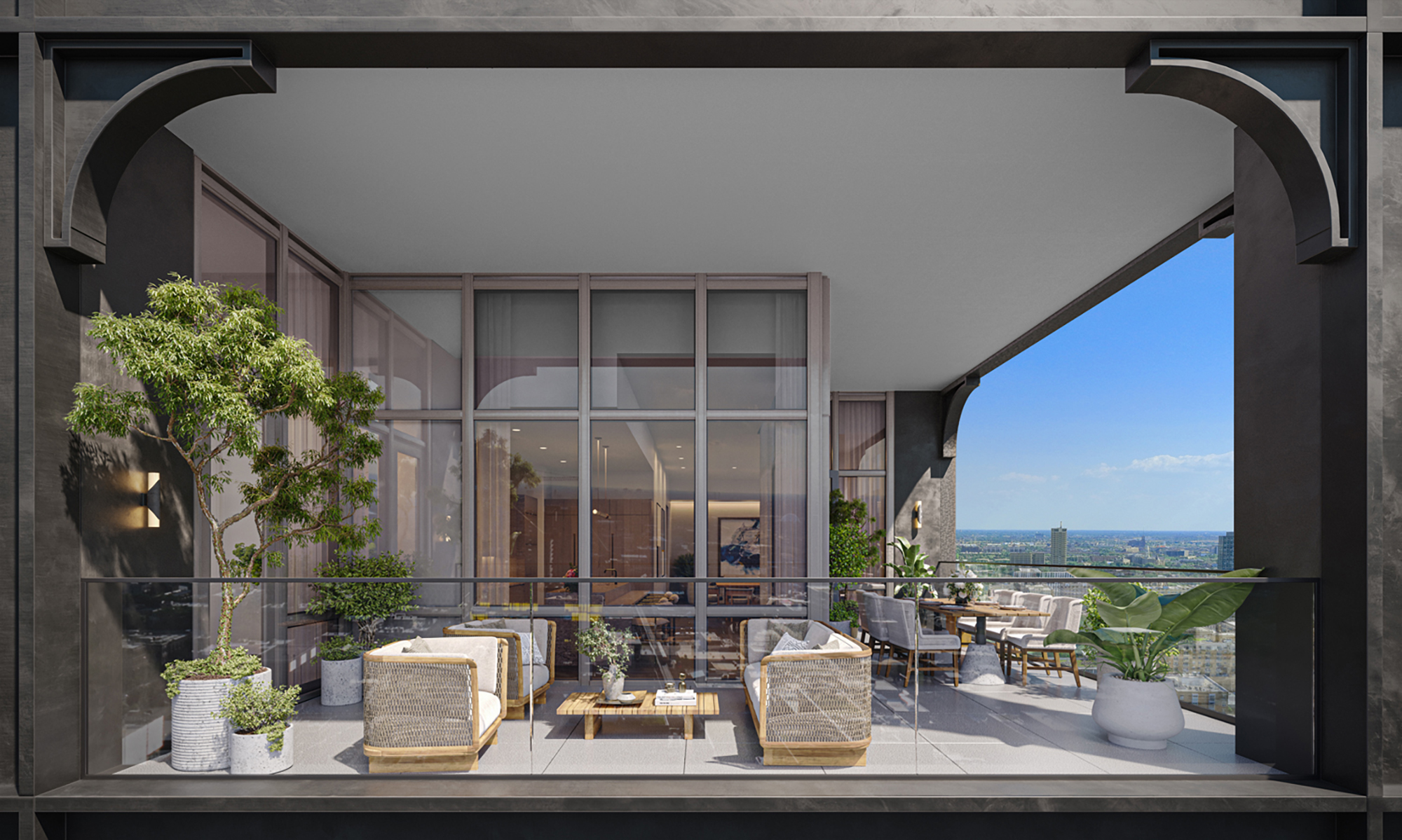
The Row Fulton Market is one of Chicago’s first 80/20 buildings—setting aside 20% of its residences as affordable housing. Read more about this project in:
Willkommen
Cincinnati, Ohio
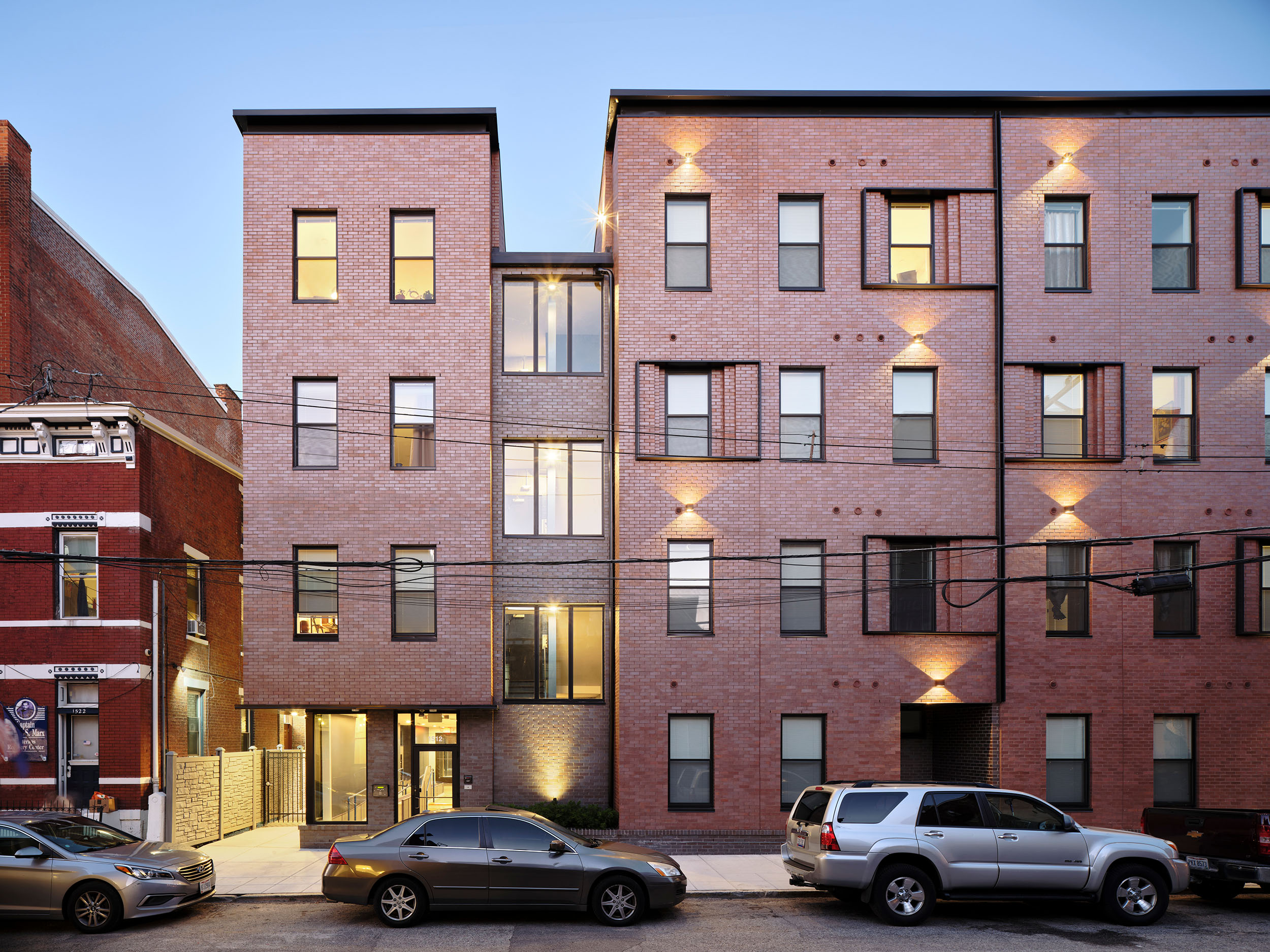
Willkommen is the largest addition of affordable housing in Cincinnati’s historic Over-the-Rhine neighborhood, distributed across 11 historic renovations and three new buildings. Read more about this project in:
Wynne Watts Commons
Gresham, Ore.
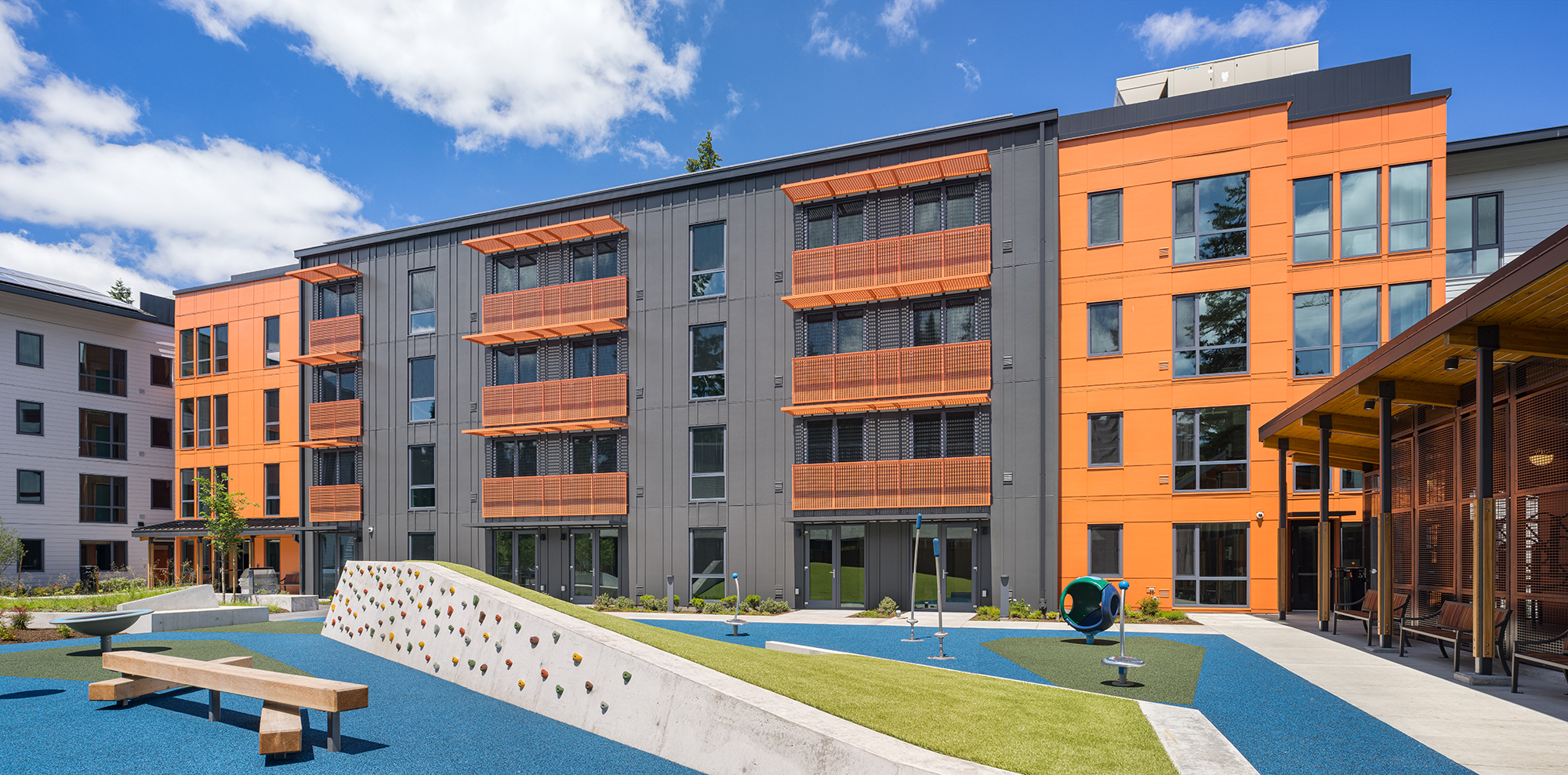
Wynne Watts Commons marries accessibility and sustainability in a 97,000-sf shell, and is the largest Net Zero Energy affordable housing project in the Pacific Northwest. Read more about this project in:
Related Stories
Sponsored | Fire and Life Safety | Jul 12, 2023
Fire safety considerations for cantilevered buildings [AIA course]
Bold cantilevered designs are prevalent today, as developers and architects strive to maximize space, views, and natural light in buildings. Cantilevered structures, however, present a host of challenges for building teams, according to José R. Rivera, PE, Associate Principal and Director of Plumbing and Fire Protection with Lilker.
Multifamily Housing | Jun 28, 2023
Sutton Tower, an 80-story multifamily development, completes construction in Manhattan’s Midtown East
In Manhattan’s Midtown East, the construction of Sutton Tower, an 80-story residential building, has been completed. Located in the Sutton Place neighborhood, the tower offers 120 for-sale residences, with the first move-ins scheduled for this summer. The project was designed by Thomas Juul-Hansen and developed by Gamma Real Estate and JVP Management. Lendlease, the general contractor, started construction in 2018.
Apartments | Jun 27, 2023
Dallas high-rise multifamily tower is first in state to receive WELL Gold certification
HALL Arts Residences, 28-story luxury residential high-rise in the Dallas Arts District, recently became the first high-rise multifamily tower in Texas to receive WELL Gold Certification, a designation issued by the International WELL Building Institute. The HKS-designed condominium tower was designed with numerous wellness details.
Engineers | Jun 14, 2023
The high cost of low maintenance
Walter P Moore’s Javier Balma, PhD, PE, SE, and Webb Wright, PE, identify the primary causes of engineering failures, define proactive versus reactive maintenance, recognize the reasons for deferred maintenance, and identify the financial and safety risks related to deferred maintenance.
Healthcare Facilities | Jun 1, 2023
High-rise cancer center delivers new model for oncology care
Atlanta’s 17-story Winship Cancer Institute at Emory Midtown features two-story communities that organize cancer care into one-stop destinations. Designed by Skidmore, Owings & Merrill (SOM) and May Architecture, the facility includes comprehensive oncology facilities—including inpatient beds, surgical capacity, infusion treatment, outpatient clinics, diagnostic imaging, linear accelerators, and areas for wellness, rehabilitation, and clinical research.
Design Innovation Report | Apr 19, 2023
Reinforced concrete walls and fins stiffen and shade the National Bank of Kuwait skyscraper
When the National Bank of Kuwait first conceived its new headquarters more than a decade ago, it wanted to make a statement about passive design with a soaring tower that could withstand the extreme heat of Kuwait City, the country’s desert capital.
Affordable Housing | Mar 14, 2023
3 affordable housing projects that overcame building obstacles
These three developments faced certain obstacles during their building processes—from surrounding noise suppression to construction methodology.
High-rise Construction | Feb 15, 2023
Bjarke Ingels' 'leaning towers' concept wins Qianhai Prisma Towers design competition
A pair of sloped high-rises—a 300-meter residential tower and a 250-meter office tower—highlight the Qianhai Prisma Towers development in Qianhai, Shenzhen, China. BIG recently won the design competition for the project.
Multifamily Housing | Feb 11, 2023
8 Gold and Platinum multifamily projects from the NAHB's BALA Awards
This year's top BALA multifamily winners showcase leading design trends, judged by eight industry professionals from across the country.
Multifamily Housing | Jan 19, 2023
Chicago multifamily high-rise inspired by industrial infrastructure and L tracks
The recently unveiled design of The Row Fulton Market, a new Chicago high-rise residential building, draws inspiration from industrial infrastructure and L tracks in the historic Fulton Market District neighborhood. The 43-story, 300-unit rental property is in the city’s former meatpacking district, and its glass-and-steel façade reflects the arched support beams of the L tracks.


