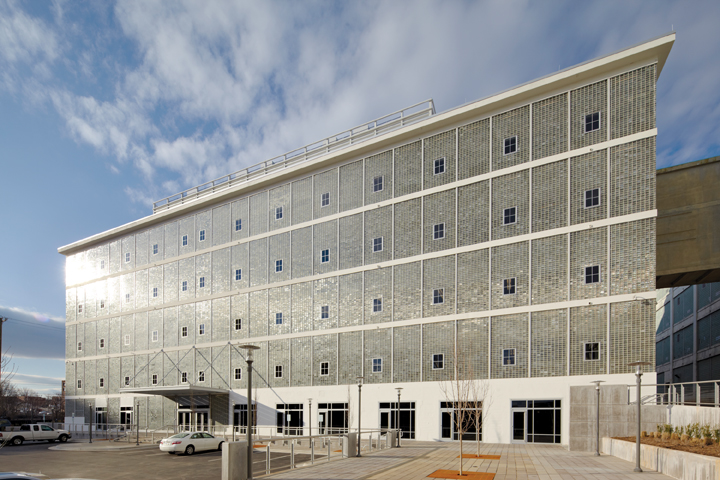In 1986, R.J. Reynolds Tobacco Co. began moving its production facilities out of Winston-Salem, N.C. Starting in late 2005, RJR began donating its land and buildings to the newly formed Piedmont Triad Research Park, which was charged with developing and marketing a new downtown R&D center for the city.
Still, many of the old RJR properties languished, leaving a desolate eight-block void in Winston-Salem’s downtown. Conditions remained virtually stagnant until 2010, when developer Wexford Science & Technology stepped in and purchased the property.
PROJECT SUMMARY
WAKE FOREST BIOTECH PLACE
Winston-Salem, N.C.Building Team
Submitting Firm: The Whiting-Turner Contracting Co. (CM)
Owner: Wexford Science & Technology, LLC
Architect: Gaudreau, Inc.
Structural engineer: Faisant Associates
MEP engineer: Kilbart, Inc.General Information
Size: 252,000 sf
Construction cost: $74 million
Construction time: June 2010 to December 2011
Delivery method: CM at risk
In the next 18 months, Wexford and its construction manager, The Whiting-Turner Contracting Co., led Building Team members—Gaudreau, Inc. (architect); Faisant Associates (SE); and Kilbart, Inc. (MEP)—in the complete revamping of two historic buildings on the site.
Reconstruction centered on Building 91.1, a historic (1937) five-story former machine shop, with its distinctive façade of glass blocks, many of which were damaged. The Building Team repointed, relocated, or replaced 65,869 glass blocks.
Maintaining the historical integrity of these old facilities while upgrading them for use as laboratories proved a formidable task. Most notable was the requirement to reuse existing windows, most of which were in dilapidated condition, as well as the stipulation to reuse reclaimed wood floors, even though it would be extremely difficult to make the substrate accommodate the elevation offsets.
Moreover, the project had to obtain a certificate of occupancy by the end of 2011. Working overtime, Whiting-Turner crews completed the work on schedule. The finished product was accepted as a certified historic project.
Requirements were less stringent for Building 91.2, a three-story brick and cast-in-place structure dating from 1963. Here, the Building Team opened up the interior by adding 88 punched windows and storefront glazing, along with a 10,600-sf atrium skylight.
However, the bottom of Building 91.2’s third floor was 10 feet or less from the second-floor slab, which would provide insufficient headroom for modern laboratory spaces. The Building Team had to “surgically remove” the third-floor structure and raise it 18 inches, even as other trades were working nearby.
Wake Forest Biotech Place was completed last December. Roughly 80% of the 252,000-sf interior is devoted to Class A laboratory space (anchored by Wake Forest Baptist Hospital); the remainder provides offices for the PTRP, a credit union, a conference center suite, and incubator space for R&D firms.
The project, which is expected to achieve LEED Gold certification, holds the promise of a new tomorrow for downtown Winston-Salem. +
Related Stories
Retail Centers | Apr 4, 2024
Retail design trends: Consumers are looking for wellness in where they shop
Consumers are making lifestyle choices with wellness in mind, which ignites in them a feeling of purpose and a sense of motivation. That’s the conclusion that the architecture and design firm MG2 draws from a survey of 1,182 U.S. adult consumers the firm conducted last December about retail design and what consumers want in healthier shopping experiences.
Healthcare Facilities | Apr 3, 2024
Foster + Partners, CannonDesign unveil design for Mayo Clinic campus expansion
A redesign of the Mayo Clinic’s downtown campus in Rochester, Minn., centers around two new clinical high-rise buildings. The two nine-story structures will reach a height of 221 feet, with the potential to expand to 420 feet.
Sports and Recreational Facilities | Apr 2, 2024
How university rec centers are evolving to support wellbeing
In a LinkedIn Live, Recreation & Wellbeing’s Sadat Khan and Abby Diehl joined HOK architect Emily Ostertag to discuss the growing trend to design and program rec centers to support mental wellbeing and holistic health.
Architects | Apr 2, 2024
AE Works announces strategic acquisition of WTW Architects
AE Works, an award-winning building design and consulting firm is excited to announce that WTW Architects, a national leader in higher education design, has joined the firm.
Office Buildings | Apr 2, 2024
SOM designs pleated façade for Star River Headquarters for optimal daylighting and views
In Guangzhou, China, Skidmore, Owings & Merrill (SOM) has designed the recently completed Star River Headquarters to minimize embodied carbon, reduce energy consumption, and create a healthy work environment. The 48-story tower is located in the business district on Guangzhou’s Pazhou Island.
K-12 Schools | Apr 1, 2024
High school includes YMCA to share facilities and connect with the broader community
In Omaha, Neb., a public high school and a YMCA come together in one facility, connecting the school with the broader community. The 285,000-sf Westview High School, programmed and designed by the team of Perkins&Will and architect of record BCDM Architects, has its own athletic facilities but shares a pool, weight room, and more with the 30,000-sf YMCA.
Market Data | Apr 1, 2024
Nonresidential construction spending dips 1.0% in February, reaches $1.179 trillion
National nonresidential construction spending declined 1.0% in February, according to an Associated Builders and Contractors analysis of data published today by the U.S. Census Bureau. On a seasonally adjusted annualized basis, nonresidential spending totaled $1.179 trillion.
Affordable Housing | Apr 1, 2024
Biden Administration considers ways to influence local housing regulations
The Biden Administration is considering how to spur more affordable housing construction with strategies to influence reform of local housing regulations.
Affordable Housing | Apr 1, 2024
Chicago voters nix ‘mansion tax’ to fund efforts to reduce homelessness
Chicago voters in March rejected a proposed “mansion tax” that would have funded efforts to reduce homelessness in the city.
Standards | Apr 1, 2024
New technical bulletin covers window opening control devices
A new technical bulletin clarifies the definition of a window opening control device (WOCD) to promote greater understanding of the role of WOCDs and provide an understanding of a WOCD’s function.

















