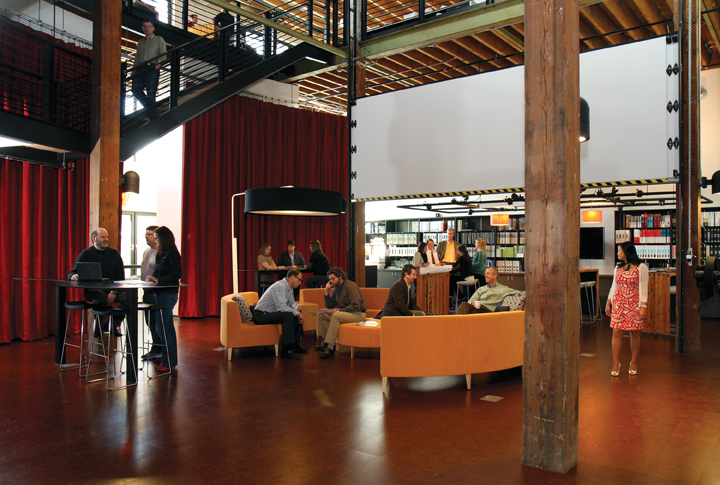Three years ago, Steve Rice, Dave Fergus, and Mike Miller, partners in the 36-person design firm Rice Fergus Miller, bought a vacant and derelict Sears Auto store in downtown Bremerton, Wash. Their goal: convert the 30,000 gsf space into the most energy-efficient commercial building in the Pacific Northwest, and do so on a construction budget of around $100/sf.
Working with ME partner Ecotope, the partners calculated the amount of energy use they would allow as they strove toward net zero. Working backwards, they calculated the amount of energy that could be generated by covering every horizontal surface with PVs and designed the building to that number. Then the Building Team, including PCS Structural Solutions (SE), Gerber Engineering (EE), and Tim Ryan Construction (GC), considered which energy-related factors they could control and which they couldn’t.
PROJECT SUMMARY
RICE FERGUS MILLER OFFICE & STUDIO
Bremerton, Wash.Building Team
Submitting firm: Rice Fergus Miller (owner, architect)
Structural engineer: PCS Structural Solutions
Mechanical engineer: Ecotope
Electrical engineer: Gerber Engineering
General contractor: Tim Ryan Construction, Inc.General Information
Size: 30,000 gsf
Construction cost: $3.15 million
Construction time: September 2010 to May 2011
Delivery method: Self-performed
What they could control was insulation, heating, and cooling. To that end, they super-insulated the skin; put on a reflective roof; hyper-insulated the walls, floor, and roof; and installed windows with a weighted U-factor of 0.25. To control heating/cooling use, the team came up with a hybrid system of natural and mechanical ventilation in which heating, cooling, and ventilation were separated; ceiling fans mix the air, and the building has almost no ductwork.
The Building Team could have used FSC-certified lumber from Oregon or British Columbia; instead, they reframed the roof with locally harvested and milled lumber, which saved energy and helped local businesses. The team also ruled out a solar water heating system because the domestic hot water load did not justify the investment.
On the way to earning 91-point LEED Platinum certification, the office and studio achieved a 78% reduction in energy use over the national average for office buildings. Said Reconstruction Awards Judge Keith Hammerman, PE, “They thought through what they wanted to achieve and designed to meet that goal.” +
Related Stories
Retail Centers | Apr 4, 2024
Retail design trends: Consumers are looking for wellness in where they shop
Consumers are making lifestyle choices with wellness in mind, which ignites in them a feeling of purpose and a sense of motivation. That’s the conclusion that the architecture and design firm MG2 draws from a survey of 1,182 U.S. adult consumers the firm conducted last December about retail design and what consumers want in healthier shopping experiences.
Healthcare Facilities | Apr 3, 2024
Foster + Partners, CannonDesign unveil design for Mayo Clinic campus expansion
A redesign of the Mayo Clinic’s downtown campus in Rochester, Minn., centers around two new clinical high-rise buildings. The two nine-story structures will reach a height of 221 feet, with the potential to expand to 420 feet.
Sports and Recreational Facilities | Apr 2, 2024
How university rec centers are evolving to support wellbeing
In a LinkedIn Live, Recreation & Wellbeing’s Sadat Khan and Abby Diehl joined HOK architect Emily Ostertag to discuss the growing trend to design and program rec centers to support mental wellbeing and holistic health.
Architects | Apr 2, 2024
AE Works announces strategic acquisition of WTW Architects
AE Works, an award-winning building design and consulting firm is excited to announce that WTW Architects, a national leader in higher education design, has joined the firm.
Office Buildings | Apr 2, 2024
SOM designs pleated façade for Star River Headquarters for optimal daylighting and views
In Guangzhou, China, Skidmore, Owings & Merrill (SOM) has designed the recently completed Star River Headquarters to minimize embodied carbon, reduce energy consumption, and create a healthy work environment. The 48-story tower is located in the business district on Guangzhou’s Pazhou Island.
K-12 Schools | Apr 1, 2024
High school includes YMCA to share facilities and connect with the broader community
In Omaha, Neb., a public high school and a YMCA come together in one facility, connecting the school with the broader community. The 285,000-sf Westview High School, programmed and designed by the team of Perkins&Will and architect of record BCDM Architects, has its own athletic facilities but shares a pool, weight room, and more with the 30,000-sf YMCA.
Market Data | Apr 1, 2024
Nonresidential construction spending dips 1.0% in February, reaches $1.179 trillion
National nonresidential construction spending declined 1.0% in February, according to an Associated Builders and Contractors analysis of data published today by the U.S. Census Bureau. On a seasonally adjusted annualized basis, nonresidential spending totaled $1.179 trillion.
Affordable Housing | Apr 1, 2024
Biden Administration considers ways to influence local housing regulations
The Biden Administration is considering how to spur more affordable housing construction with strategies to influence reform of local housing regulations.
Affordable Housing | Apr 1, 2024
Chicago voters nix ‘mansion tax’ to fund efforts to reduce homelessness
Chicago voters in March rejected a proposed “mansion tax” that would have funded efforts to reduce homelessness in the city.
Standards | Apr 1, 2024
New technical bulletin covers window opening control devices
A new technical bulletin clarifies the definition of a window opening control device (WOCD) to promote greater understanding of the role of WOCDs and provide an understanding of a WOCD’s function.

















