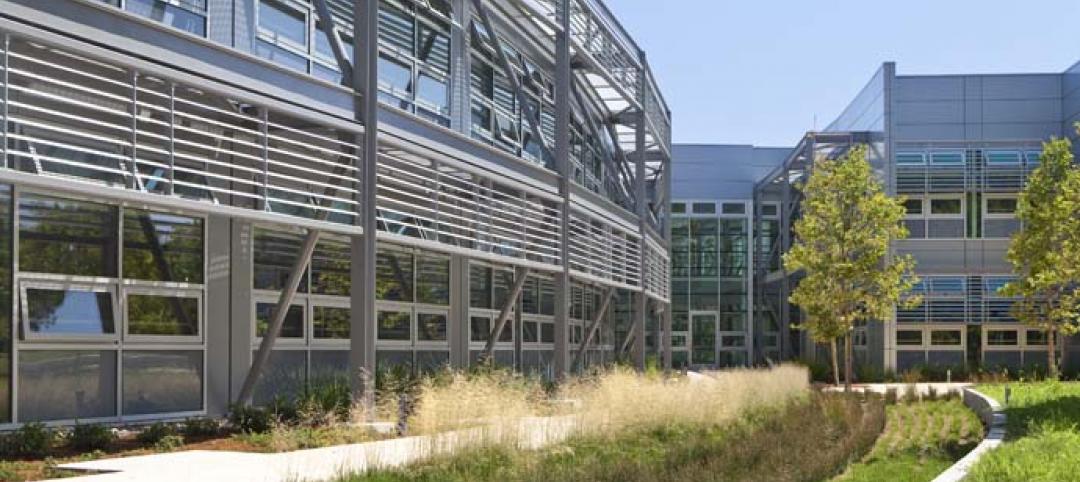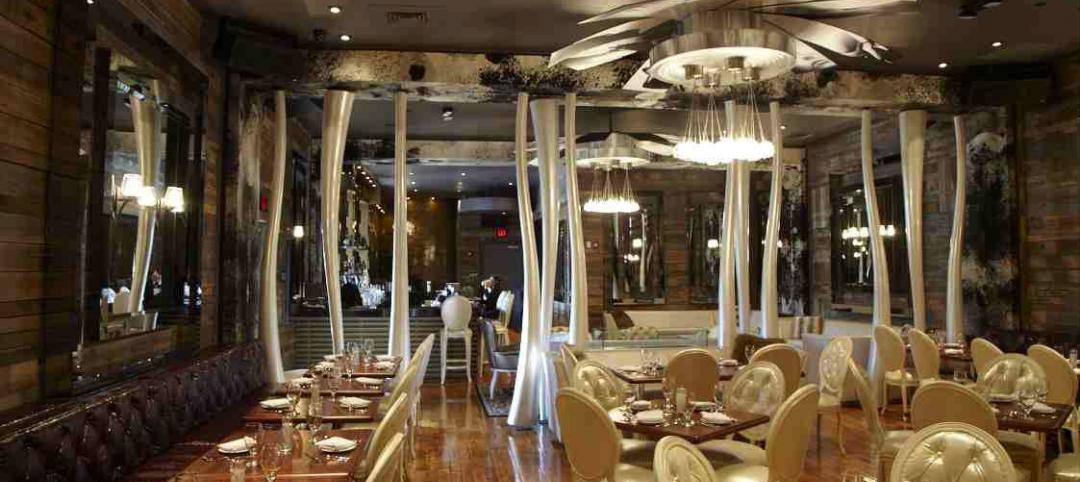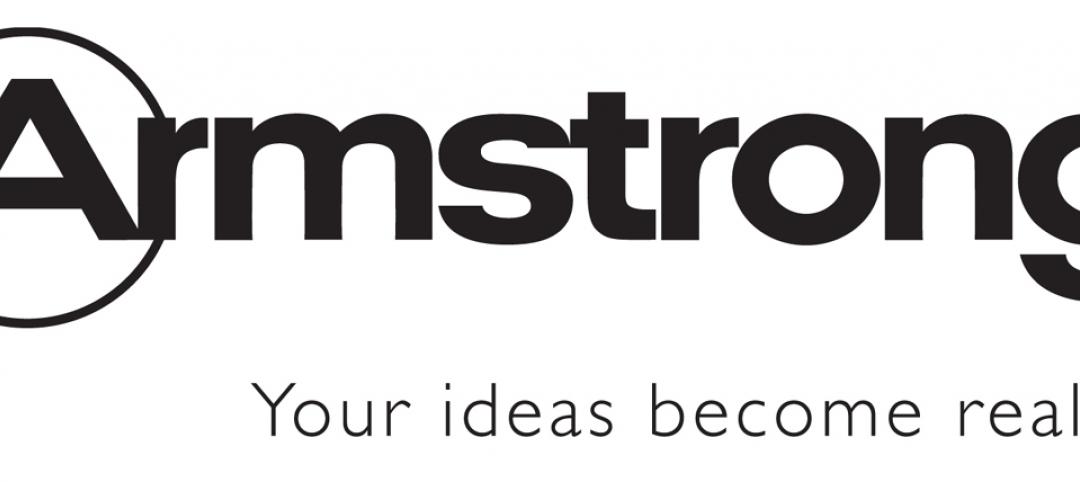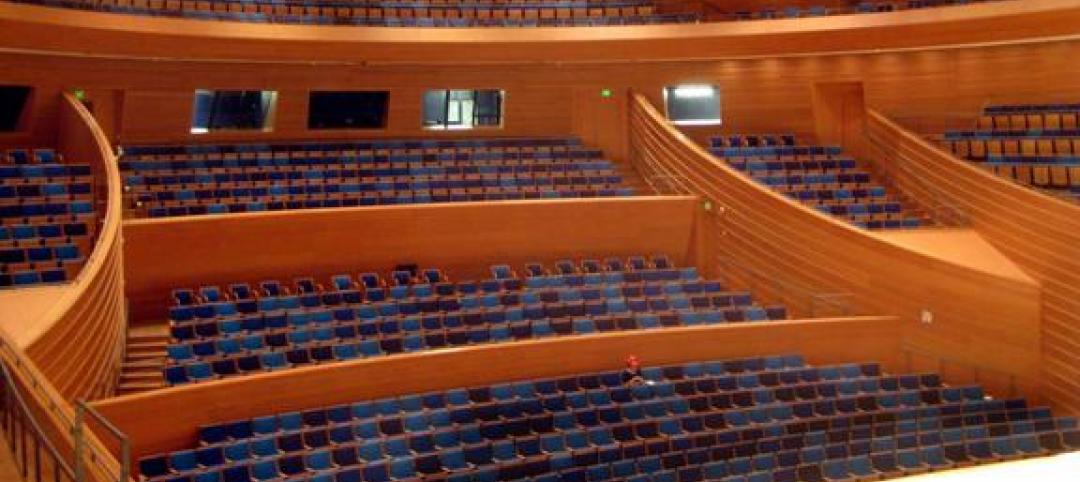Building Design+Construction's 29th Annual Reconstruction Awards
Entry Deadline: August 3, 2012
Project Information Sheet
Project Name and Location (city/state)
__________________________________________________________________________
Name of Firm Submitting This Entry
__________________________________________________________________________
Construction Start and Finish Dates
__________________________________________________________________________
Project Size (Gross Square Feet)
__________________________________________________________________________
Delivery Method/Contract Type (Design/Bid/Build, Design/Build, CM at Risk, etc.)
__________________________________________________________________________
*Total project Cost (required information)
__________________________________________________________________________
*You may supply financial information confidentially, if necessary.We understand that certain clients are sensitive about revealing financial details. Although we prefer to have the total project cost included in the entry, if you have a situation where the client demands confidentiality, you may write “Confidential at Client Request” in the space above.
However, to be eligible, you must also send, under separate cover, a single copy of the financial information to: Robert Cassidy, Editorial Director, BD+C, 3030 W. Salt Creek Lane, Ste. 201, Arlington Heights, IL 60005. As BD+C’s editor, I promise to keep the details of this information confidential and will only supply “ranges” of information to the judges as needed to help in their deliberations. Should your project win, the financial information will not be published in BD+C.This procedure is necessary to ensure that we are fair to all entries and the judges have enough information to do their job.
Principal Member Firms of the Building Team (required information)
Name of Person/Firm Submitting This Entry
Firm Name___________________________________________
Key Contact Person____________________________________
Street_______________________________________________
City_________________________________________________
State________________________________________________
Zip/Code_____________________________________________
Phone_______________________________________________
Email_______________________________________________
Owner/Developer
Firm Name__________________________________________
Key Contact Person___________________________________
Street______________________________________________
City________________________________________________
State_______________________________________________
Zip/Code____________________________________________
Phone______________________________________________
Email_______________________________________________
Architect or Architect/Engineer
Firm Name__________________________________________
Key Contact Person___________________________________
Street______________________________________________
City_______________________________________________
State______________________________________________
Zip/Code___________________________________________
Phone_____________________________________________
Email______________________________________________
Architect of Record (if different from above)
Firm Name_________________________________________
Key Contact Person__________________________________
Street_____________________________________________
City_______________________________________________
State______________________________________________
Zip/Code___________________________________________
Phone_____________________________________________
Email______________________________________________
Interior Architect (if different from above)
Firm Name_________________________________________
Key Contact Person__________________________________
Street_____________________________________________
City_______________________________________________
State______________________________________________
Phone_____________________________________________
Email______________________________________________
Structural Engineer
Firm Name_________________________________________
Key Contact Person__________________________________
Street_____________________________________________
City_______________________________________________
State______________________________________________
Zip/Code___________________________________________
Phone_____________________________________________
Email______________________________________________
Mechanical Engineer
Firm Name_________________________________________
Key Contact Person__________________________________
Street_____________________________________________
City_______________________________________________
State______________________________________________
Zip/Code___________________________________________
Phone_____________________________________________
Email______________________________________________
Electrical Engineer
Firm Name_________________________________________
Key Contact Person__________________________________
Street_____________________________________________
City_______________________________________________
State______________________________________________
Zip/Code___________________________________________
Phone_____________________________________________
Email______________________________________________
Plumbing Engineer
Firm Name_________________________________________
Key Contact Person__________________________________
Street_____________________________________________
City_______________________________________________
State______________________________________________
Zip/Code___________________________________________
Phone_____________________________________________
Email______________________________________________
General Contractor
Firm Name__________________________________________
Key Contact Person___________________________________
Street______________________________________________
City________________________________________________
State_______________________________________________
Zip/Code____________________________________________
Phone______________________________________________
Email_______________________________________________
Construction or Program Manager
Firm Name___________________________________________
Key Contact Person___________________________________
Street______________________________________________
City_________________________________________________
State________________________________________________
Zip/Code_____________________________________________
Phone_______________________________________________
Email________________________________________________
Photography Rights(required information)
Name of Photographer__________________________________
Photographer’s Firm ___________________________________
Street_______________________________________________
City___________________________ State______ Zip________
Phone_________________ Email_________________________
Key contact person (if different from above)
____________________________________________________
Phone_________________ Email__________________________
Who owns the rights to the photographyyou are submitting with your entry?
[ ] Submitting firm owns all rights to photography (editorial use, marketing, advertising, Internet)
[ ] Submitting firm owns only rights to editorial use of photography; photographer owns all other rights.
[ ] Photographer owns all rights.
[ ] Submitting firm not sure what photography rights it owns.
Payment Information ($200.00 per entry)
Credit Card Type_______________________________________
Cardholder’s Name_____________________________________
Cardholder’s Address___________________________________
____________________________________________________
____________________________________________________
Credit Card Number____________________________________
Expiration Date________________________________________
Amount______________________________________________
Company name_______________________________________
Authorization (if other than cardholder)
____________________________________________________
Today’s Date_________________________________________
Check [ ] if you want a receipt.
If paying by check, please make payable to “SGC Horizon” +
Related Stories
| Apr 24, 2012
AECOM design and engineering team realizes NASA vision for Sustainability Base
LEED Platinum facility opens at NASA Ames Research Center at California’s Moffett Field.
| Apr 13, 2012
Goettsch Partners designs new music building for Northwestern
The showcase facility is the recital hall, an intimate, two-level space with undulating walls of wood that provide optimal acoustics and lead to the stage, as well as a 50-foot-high wall of cable-supported, double-skin glass
| Apr 4, 2012
Educational facilities see long-term benefits of fiber cement cladding
Illumination panels made for a trouble-free, quick installation at a cost-effective price.
| Jan 26, 2012
Hendrick Construction completes Osso Restaurant in Charlotte
Designed by François Fossard, Osso's upscale interior includes tapered, twisted decorative columns and an elegant fireplace in the center of the lounge.
| Nov 28, 2011
Armstrong acquires Simplex Ceilings
Simplex will become part of the Armstrong Building Products division.
| Sep 14, 2011
Insulated metal wall panels adorn Pennsylvania hospital
The $40 million, 80,000 sf medical office building includes more than 7,000 sf of architectural flat insulated metal wall panels.
| Sep 9, 2011
Kauffman Center for the Performing Arts in Kansas City opens this month
Theatre Projects played the lead role in theatre design and planning as well as in engineering the customized theatre equipment. BNIM in Kansas City served as the executive architect.
| Aug 23, 2011
Acoustical design education model
Pass this exam and earn 1.0 AIA/CES Discovery learning units. You must go to www.BDCnetwork.com/EnhancedAcousticalDesign to take this exam.
| Aug 19, 2011
Enhanced acoustical design
Ambient noise levels in some facility types are trending up and becoming a barrier to clear communication between building occupants.













