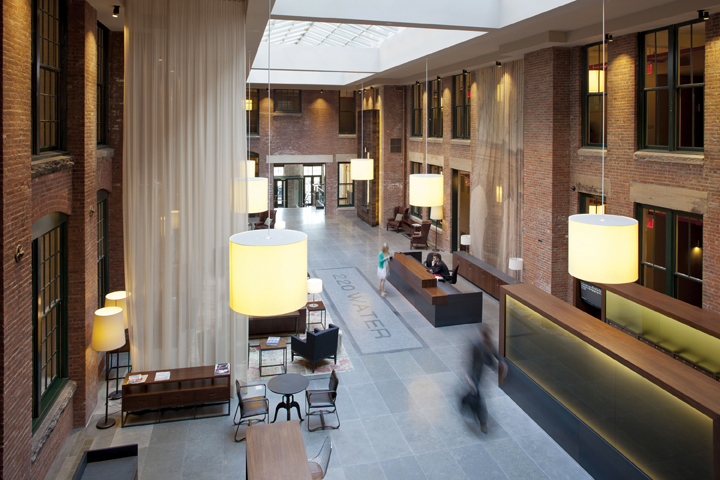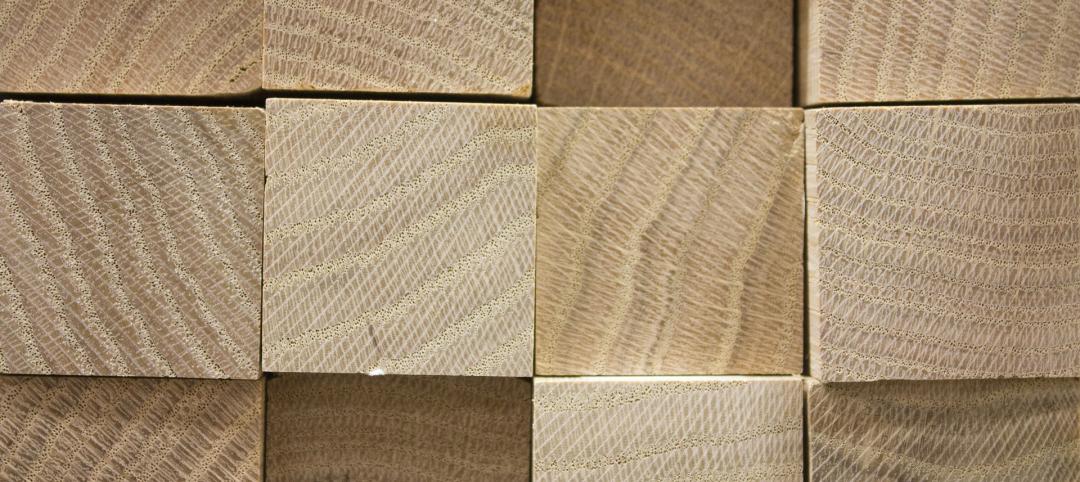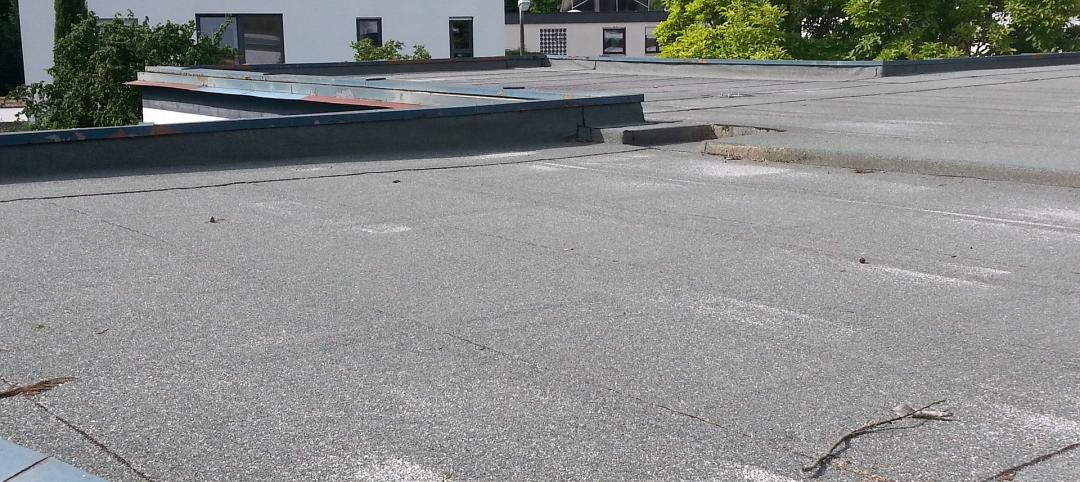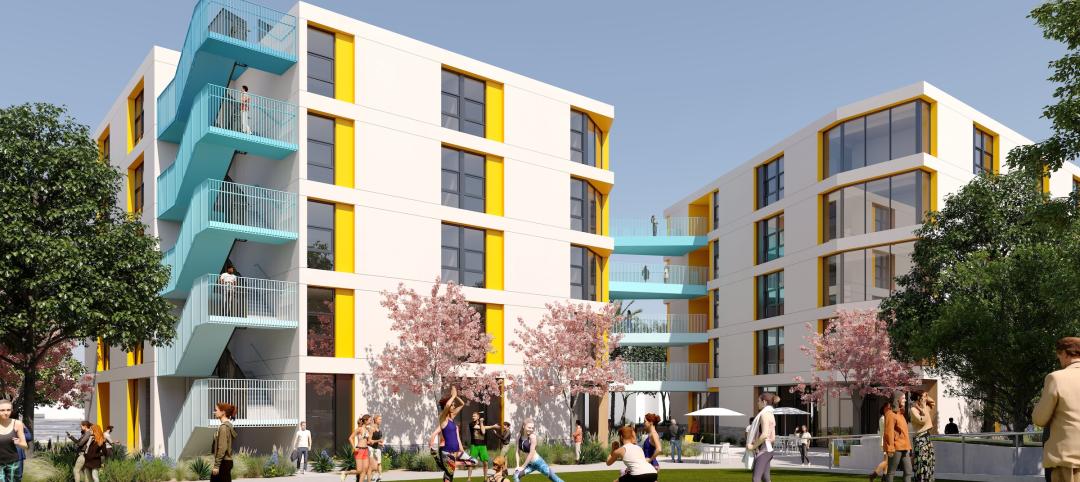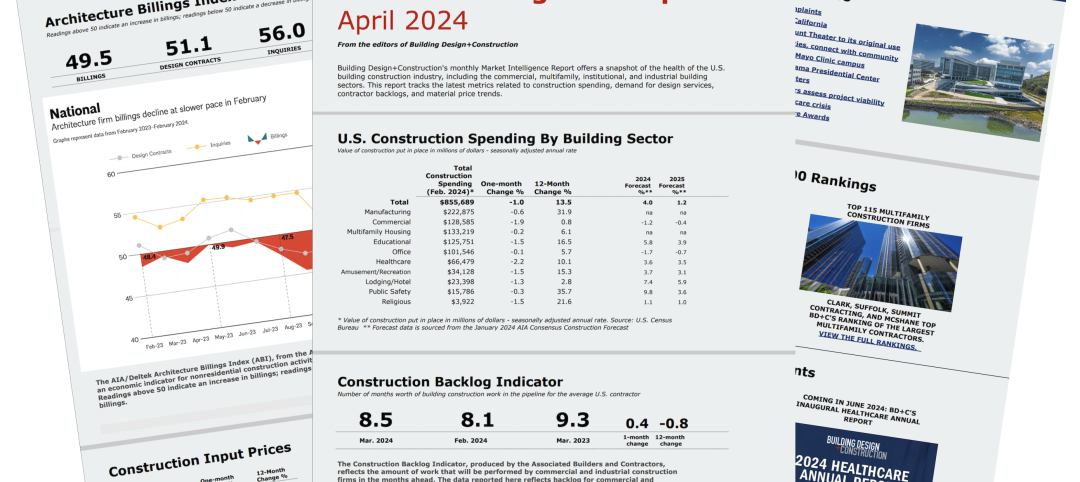Once home to the Hanan & Son shoe factory, 220 Water Street, Brooklyn, was built in two phases: the first, in 1893, using heavy timber; the second, in 1905, with reinforced concrete. The historic building merges these two U-shaped structures together with a brick façade. The recent rehabilitation of 220 Water Street transforms it from a vacant manufacturing facility to a 134-unit luxury apartment building in Brooklyn’s DUMBO (“Down Under the Manhattan Bridge Overpass”) neighborhood.
Led by developer GDC Properties, the Building Team completed the rehabilitation of 220 Water Street late last December in order to meet the deadline for New York City’s J-51 tax incentive program, which expired at the end of 2011 and is still facing renewal difficulties. The building was issued a temporary certificate of occupancy just three days before the end of the year.
PROJECT SUMMARY
220 WATER STREET
Brooklyn, N.Y.Building Team
Owner/developer: GDC Properties LLC (submitting firm)
Architect: Perkins Eastman
Structural/MEP engineer: Glickman Engineering Associates
General contractor: The Rinaldi GroupGeneral Information
Size: 196,000 sf
Construction cost: Confidential (at owner’s request)
Construction period: October 2010 to December 2011
Early plans called for the apartments to be laid out conventionally along double-loaded corridors, with half facing the street and the other half facing the interior courtyard. When it was decided to single load the corridors, the developers opted to create the apartments as deep units, whose interior rooms would receive daylight through the high windows along the corridors.
Also of concern were the several grade changes around the perimeter of the building. To ensure that first-floor units would receive privacy from pedestrian traffic, the Building Team elevated the first floor and created staircases leading upward into the building from Water and Front Streets. Inside, a 30-foot-high grand lobby that replaces the interior courtyard offers residents lounge areas, concierge services, and a coffee bar.
Due to 220 Water Street’s landmark status, the Building Team needed to manage stormwater runoff without adding scuppers or downspouts at the roof, which would have required perforations in the parapet wall. Instead, stormwater is taken through the building, and through the lobby’s copper piping, into three large custom retention vaults.
The new 220 Water Street has since become another hallmark of residential revival for the new Brooklyn. +
Related Stories
Architects | Apr 24, 2024
Shepley Bulfinch appoints new Board of Director: Evelyn Lee, FAIA
Shepley Bulfinch, a national architecture firm announced the appointment of new Board of Director member Evelyn Lee, FAIA as an outside director. With this new appointment, Lucia Quinn has stepped down from the firm’s Board, after serving many years as an outside board advisor and then as an outside director.
ProConnect Events | Apr 23, 2024
5 more ProConnect events scheduled for 2024, including all-new 'AEC Giants'
SGC Horizon present 7 ProConnect events in 2024.
75 Top Building Products | Apr 22, 2024
Enter today! BD+C's 75 Top Building Products for 2024
BD+C editors are now accepting submissions for the annual 75 Top Building Products awards. The winners will be featured in the November/December 2024 issue of Building Design+Construction.
Laboratories | Apr 22, 2024
Why lab designers should aim to ‘speak the language’ of scientists
Learning more about the scientific work being done in the lab gives designers of those spaces an edge, according to Adrian Walters, AIA, LEED AP BD+C, Principal and Director of SMMA's Science & Technology team.
Resiliency | Apr 22, 2024
Controversy erupts in Florida over how homes are being rebuilt after Hurricane Ian
The Federal Emergency Management Agency recently sent a letter to officials in Lee County, Florida alleging that hundreds of homes were rebuilt in violation of the agency’s rules following Hurricane Ian. The letter provoked a sharp backlash as homeowners struggle to rebuild following the devastating 2022 storm that destroyed a large swath of the county.
Mass Timber | Apr 22, 2024
British Columbia changing building code to allow mass timber structures of up to 18 stories
The Canadian Province of British Columbia is updating its building code to expand the use of mass timber in building construction. The code will allow for encapsulated mass-timber construction (EMTC) buildings as tall as 18 stories for residential and office buildings, an increase from the previous 12-story limit.
Standards | Apr 22, 2024
Design guide offers details on rain loads and ponding on roofs
The American Institute of Steel Construction and the Steel Joist Institute recently released a comprehensive roof design guide addressing rain loads and ponding. Design Guide 40, Rain Loads and Ponding provides guidance for designing roof systems to avoid or resist water accumulation and any resulting instability.
Building Materials | Apr 22, 2024
Tacoma, Wash., investigating policy to reuse and recycle building materials
Tacoma, Wash., recently initiated a study to find ways to increase building material reuse through deconstruction and salvage. The city council unanimously voted to direct the city manager to investigate deconstruction options and estimate costs.
Student Housing | Apr 19, 2024
$115 million Cal State Long Beach student housing project will add 424 beds
A new $115 million project recently broke ground at California State University, Long Beach (CSULB) that will add housing for 424 students at below-market rates. The 108,000 sf La Playa Residence Hall, funded by the State of California’s Higher Education Student Housing Grant Program, will consist of three five-story structures connected by bridges.
Construction Costs | Apr 18, 2024
New download: BD+C's April 2024 Market Intelligence Report
Building Design+Construction's monthly Market Intelligence Report offers a snapshot of the health of the U.S. building construction industry, including the commercial, multifamily, institutional, and industrial building sectors. This report tracks the latest metrics related to construction spending, demand for design services, contractor backlogs, and material price trends.


