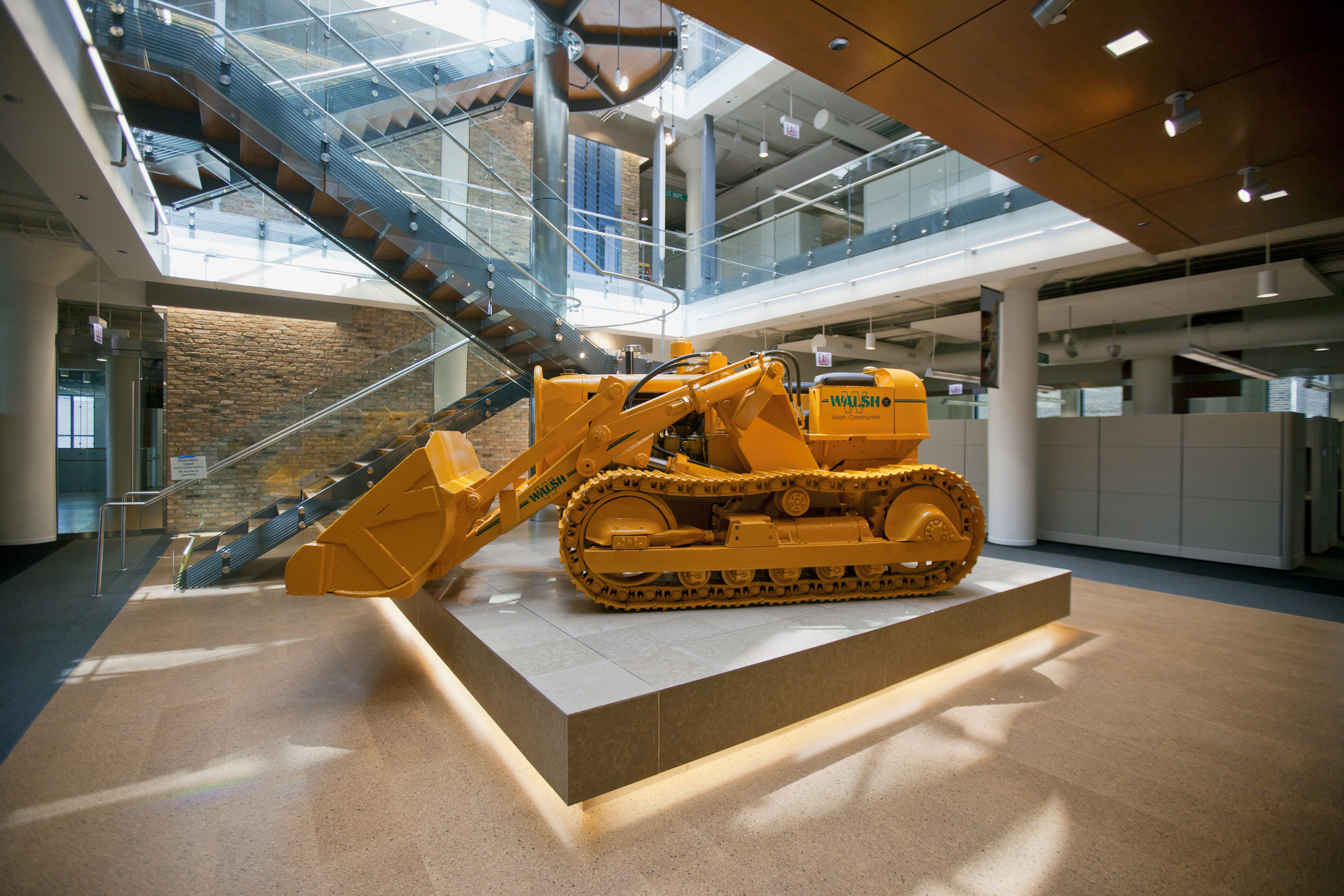Two years ago, The Walsh Group, a $4 billion construction firm that traces its roots in Chicago back to 1898, found it needed more space for a new training and conference center. Unfortunately, there was no room at its West Loop headquarters for such a facility.
The fourth-generation, family-run firm could easily have built a new structure. Instead, the Walsh Group chose what it considered to be the more environmentally responsible path and rebuilt an underused 90-year-old warehouse/factory building. The project earned 86 points on the way to achieving LEED Platinum certification—at the time, the sixth-highest number of LEED points ever awarded.
PROJECT SUMMARY
WALSH GROUP TRAINING AND CONFERENCE CENTER
Chicago, Ill.Building Team
Submitting firm: The Walsh Group (owner)
Architect: Solomon Cordwell Buenz
Structural engineer: CS Associates Inc.
Mechanical/electrical engineer: McGuire Engineers Inc.
General contractor: Walsh Construction Co.General Information
Size: 93,000 sf
Construction cost: $24 million
Construction time: April 2010 to June 2011
Delivery method: Design-build
With its Building Team partners—architect Solomon Cordwell Buenz, structural engineer CS Associates, and M/E engineer McGuire Engineers—Walsh Construction, acting as its own contractor, turned the former automobile showroom and paperboard package facility into a 93,000-sf showcase of sustainable design and construction.
Most of the original three-story structure, including 30,000 bricks, was salvaged, and 96% of construction waste was diverted from landfill. A fourth story was added, and the designer created a central atrium that provides natural daylighting through a massive skylight in the roof.
Sustainable features included a vegetated roof, a rainwater recovery system, and smart building technology that allows for partially localized environmental control.
Sophisticated MEP systems were employed: an HVAC system that uses solar thermal technology to pre-heat outdoor air before being inducted into the air-handling units, resulting in a projected 42% savings in energy costs; boilers with an 88% efficiency rating; and chemical-free water treatment for the evaporative condenser. The building’s exhaust air provides primary heating for the garage.
In the opinion of BD+C’s Reconstruction Awards jury, The Walsh Group made the right decision, for itself and for its home town. +
Related Stories
Affordable Housing | Apr 1, 2024
Chicago voters nix ‘mansion tax’ to fund efforts to reduce homelessness
Chicago voters in March rejected a proposed “mansion tax” that would have funded efforts to reduce homelessness in the city.
Standards | Apr 1, 2024
New technical bulletin covers window opening control devices
A new technical bulletin clarifies the definition of a window opening control device (WOCD) to promote greater understanding of the role of WOCDs and provide an understanding of a WOCD’s function.
Adaptive Reuse | Mar 30, 2024
Hotel vs. office: Different challenges in commercial to residential conversions
In the midst of a national housing shortage, developers are examining the viability of commercial to residential conversions as a solution to both problems.
Sustainability | Mar 29, 2024
Demystifying carbon offsets vs direct reductions
Chris Forney, Principal, Brightworks Sustainability, and Rob Atkinson, Senior Project Manager, IA Interior Architects, share the misconceptions about carbon offsets and identify opportunities for realizing a carbon-neutral building portfolio.
Reconstruction & Renovation | Mar 28, 2024
Longwood Gardens reimagines its horticulture experience with 17-acre conservatory
Longwood Gardens announced this week that Longwood Reimagined: A New Garden Experience, the most ambitious revitalization in a century of America’s greatest center for horticultural display, will open to the public on November 22, 2024.
Office Buildings | Mar 27, 2024
A new Singapore office campus inaugurates the Jurong Innovation District, a business park located in a tropical rainforest
Surbana Jurong, an urban, infrastructure and managed services consulting firm, recently opened its new headquarters in Singapore. Surbana Jurong Campus inaugurates the Jurong Innovation District, a business park set in a tropical rainforest.
Cultural Facilities | Mar 27, 2024
Kansas City’s new Sobela Ocean Aquarium home to nearly 8,000 animals in 34 habitats
Kansas City’s new Sobela Ocean Aquarium is a world-class facility home to nearly 8,000 animals in 34 habitats ranging from small tanks to a giant 400,000-gallon shark tank.
Market Data | Mar 26, 2024
Architecture firm billings see modest easing in February
Architecture firm billings continued to decline in February, with an AIA/Deltek Architecture Billings Index (ABI) score of 49.5 for the month. However, February’s score marks the most modest easing in billings since July 2023 and suggests that the recent slowdown may be receding.
Cultural Facilities | Mar 26, 2024
Renovation restores century-old Brooklyn Paramount Theater to its original use
The renovation of the iconic Brooklyn Paramount Theater restored the building to its original purpose as a movie theater and music performance venue. Long Island University had acquired the venue in the 1960s and repurposed it as the school’s basketball court.
Adaptive Reuse | Mar 26, 2024
Adaptive Reuse Scorecard released to help developers assess project viability
Lamar Johnson Collaborative announced the debut of the firm’s Adaptive Reuse Scorecard, a proprietary methodology to quickly analyze the viability of converting buildings to other uses.

















