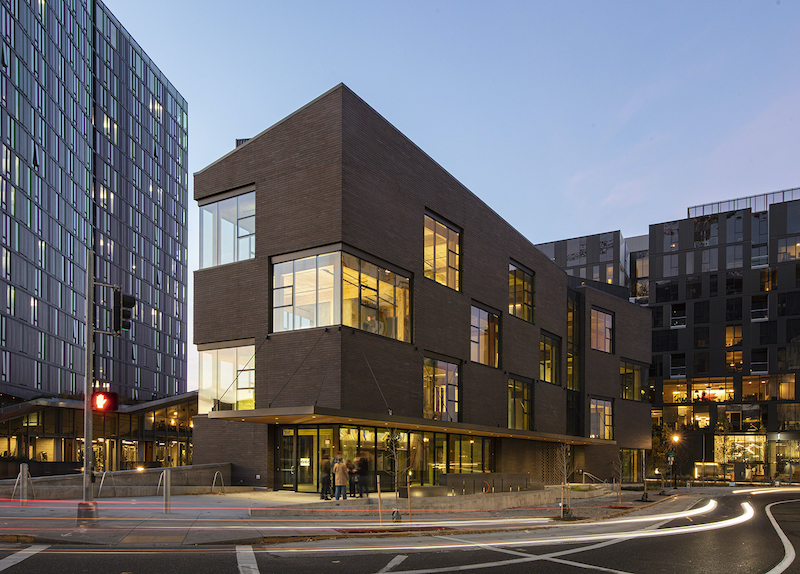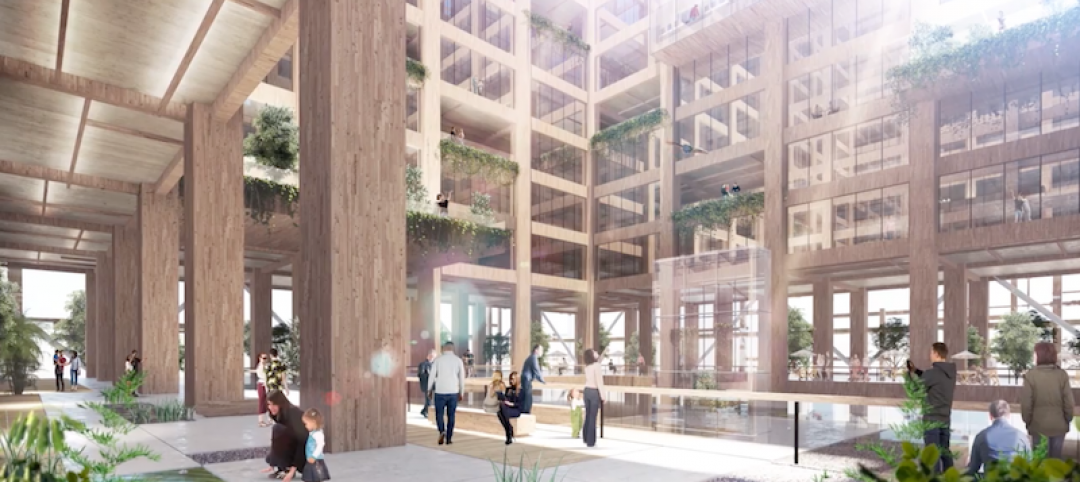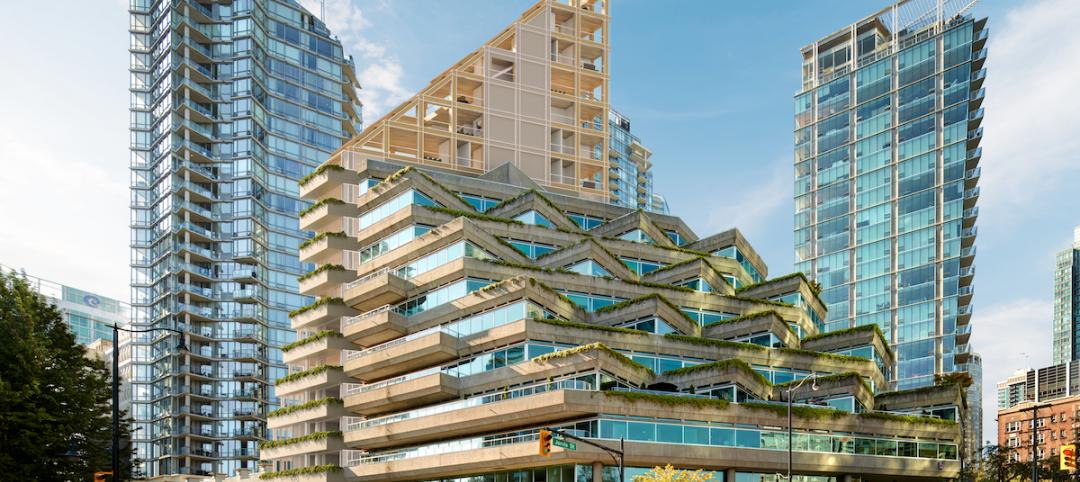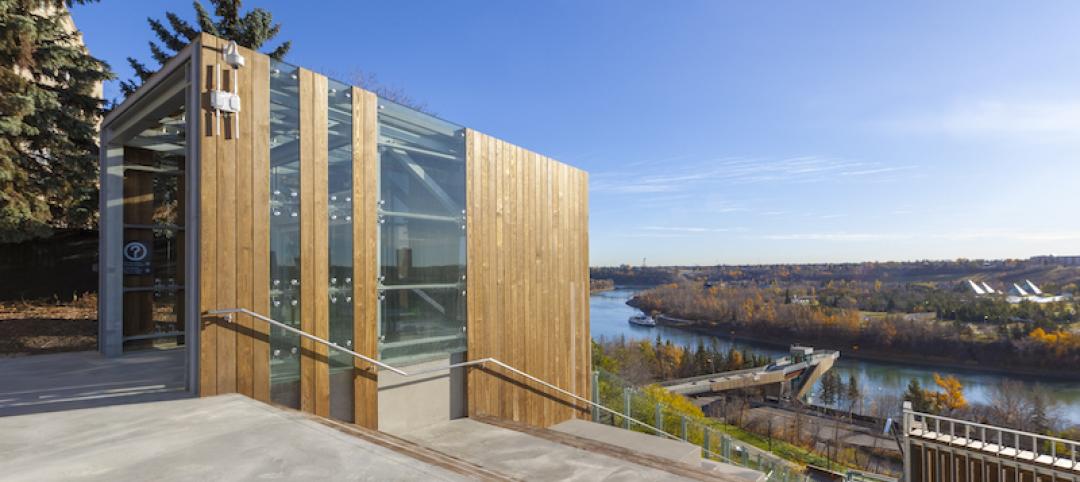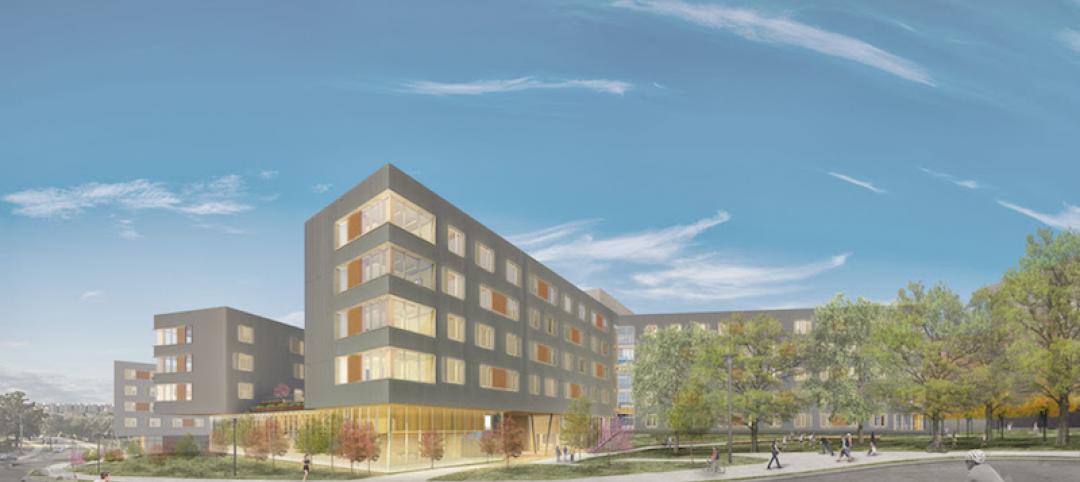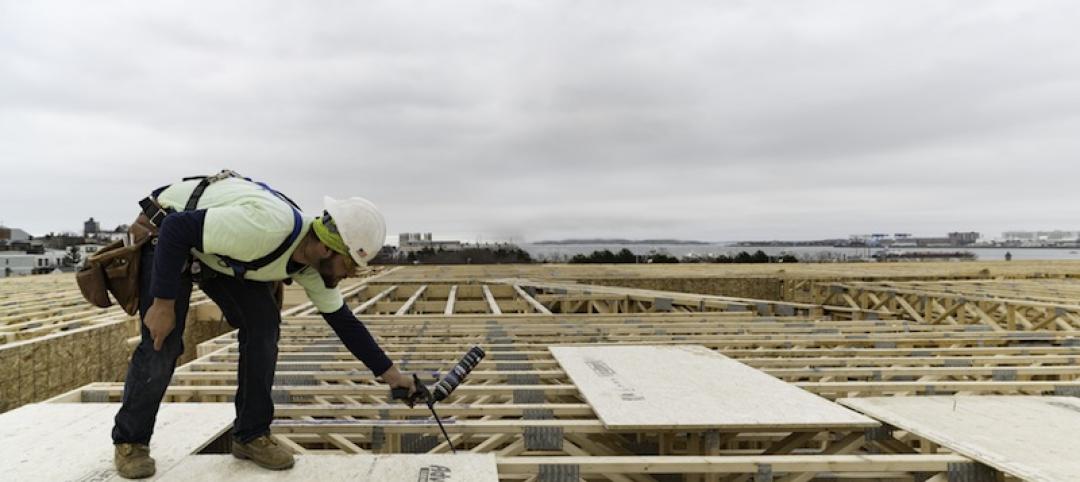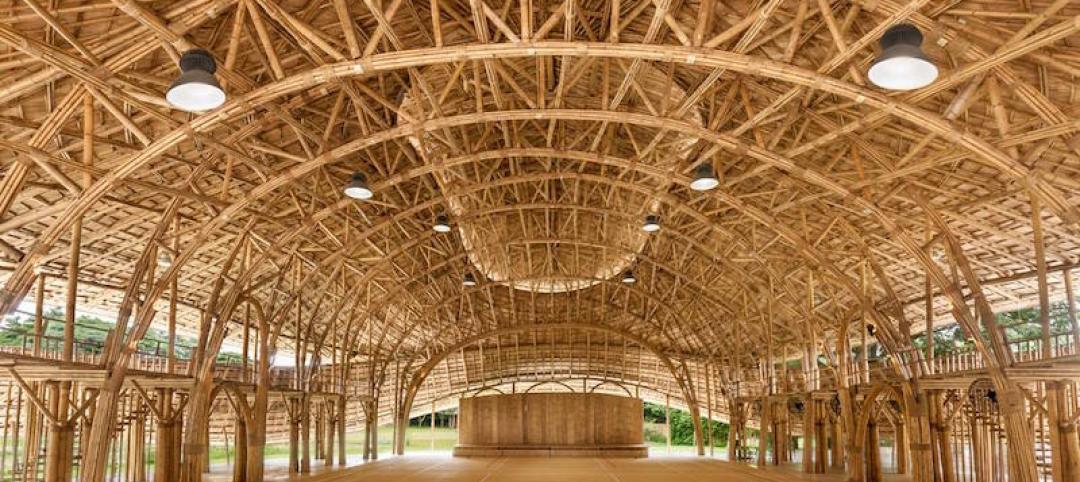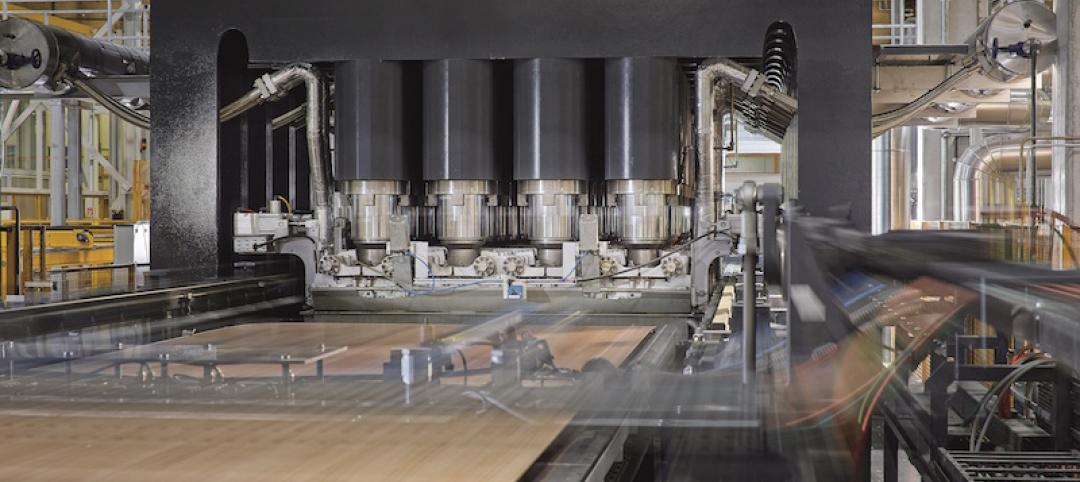Built on a leftover 9,000-sf berm space that was created when the City of Portland built the new one-way Couch Street couplet, Sideyard is a 20,000-sf mass timber building designed for the working-class that connects to public transportation with exclusive pedestrian and bicycle access. The ground floor is designed to be activated by storefront along Third Avenue with workspace above.
The wedge-shaped building features a new CLT structural system with open ground level commuter oriented retail environments geared toward guests and tenants. A ground floor bike bar and pedestrian friendly plaza are extended from the city sidewalk while the upper level workspace is wrapped in brick masonry. A new civic-oriented pedestrian stair is integrated coming down from the Burnside Bridge level to Third Avenue
The building acts as an anchor for the Burnside Bridge and a gateway to the Portland Eastside community and the development strengthens the connection between the Eastside community and the westside downtown core. Additionally, the development team has leased a small space under the bridge adjacent to Sideyard for food carts, extending the Third Avenue ground level retail experience into previously unused urban spaces.
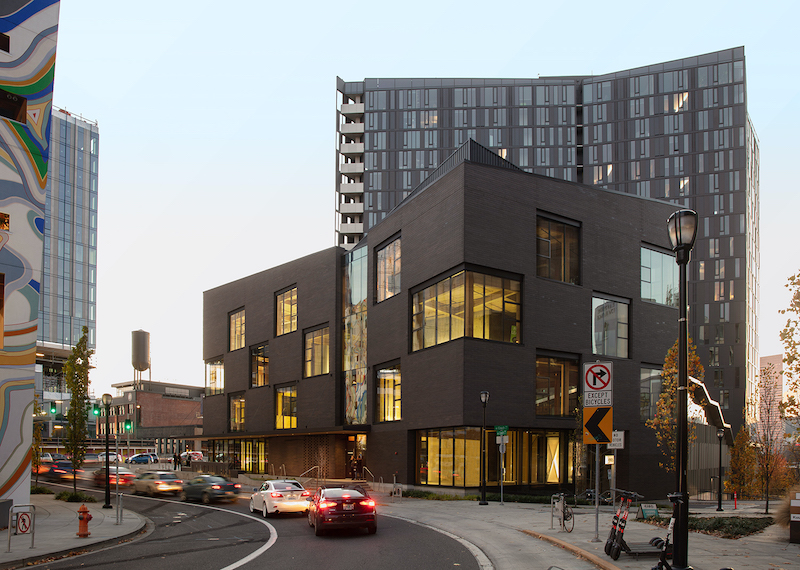
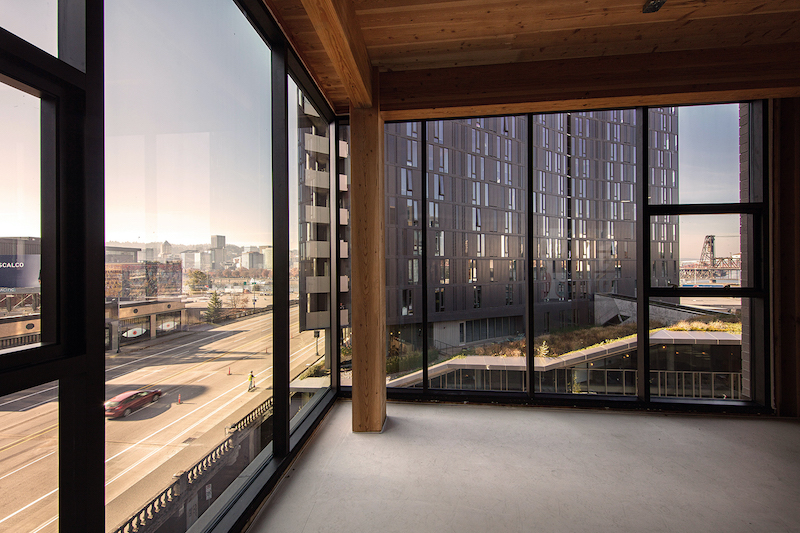
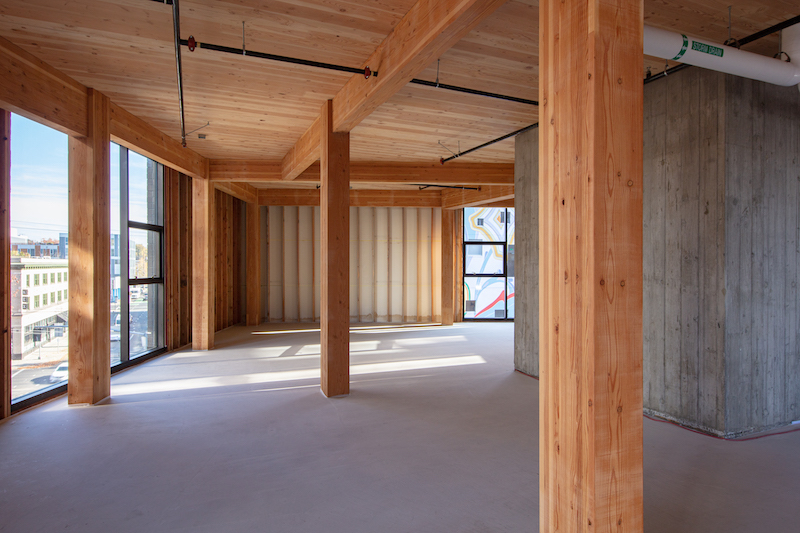
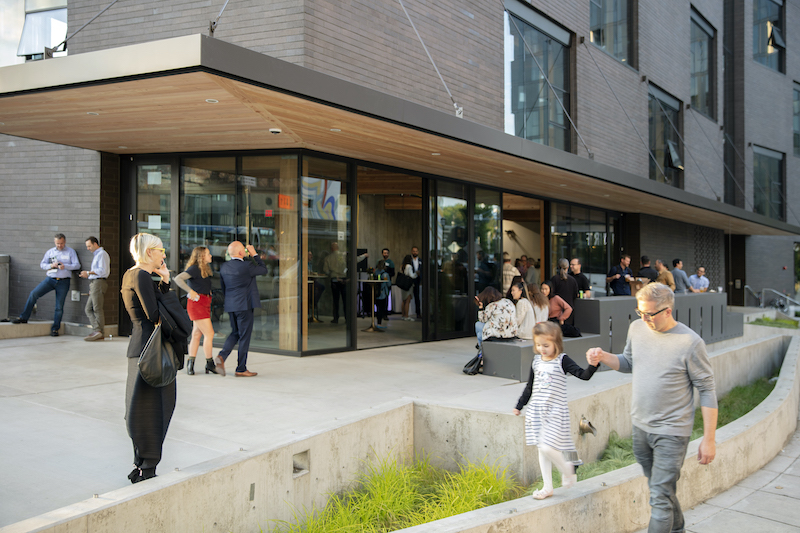
Related Stories
Wood | Feb 15, 2018
Japanese company announces plans for the world’s tallest wooden skyscraper
The planned tower would rise 350 meters (1148 feet).
Wood | Feb 5, 2018
The largest timber office building in the U.S. will anchor Newark, N.J. mixed-use development
Michael Green Architecture is designing the building.
Multifamily Housing | Jan 4, 2018
Shigeru Ban’s mass timber tower in Vancouver gets city approval
The 232-foot-tall Terrace House luxury condo development will be the tallest hybrid wood structure in North America.
Sports and Recreational Facilities | Dec 18, 2017
Canada’s newest funicular makes Edmonton’s largest green space more accessible
The incline elevator is located in downtown Edmonton and was publicly funded.
Wood | Nov 30, 2017
The first large-scale mass timber residence hall in the U.S. is under construction at the University of Arkansas
Leers Weinzapfel Associates, Modus Studio, Mackey Mitchell Architects, and OLIN collaborated on the design.
Codes and Standards | Nov 15, 2017
U.S. finalizes tariffs on Canadian softwood lumber
The duties would add 20% or more to cost if trade negotiators can’t find common ground.
Sponsored | Wood | Oct 24, 2017
Multifamily framers recommend AdvanTech® products for flat, even flooring base
With lengthy exposure time, reliably stiff, moisture-resistant subflooring is key in reducing risk of delays.
Green | Aug 11, 2017
A school’s sports hall is created entirely from bamboo
The building boasts a zero-carbon footprint and is naturally ventilated.
Codes and Standards | Jul 27, 2017
Five fire scenarios tested on full-scale mass timber building
Results will help inform code changes.
Industrial Facilities | Jul 26, 2017
EGGER will invest $700 million to build its first U.S. manufacturing facility
The company says the new facility will create 770 jobs over the next 15 years.


