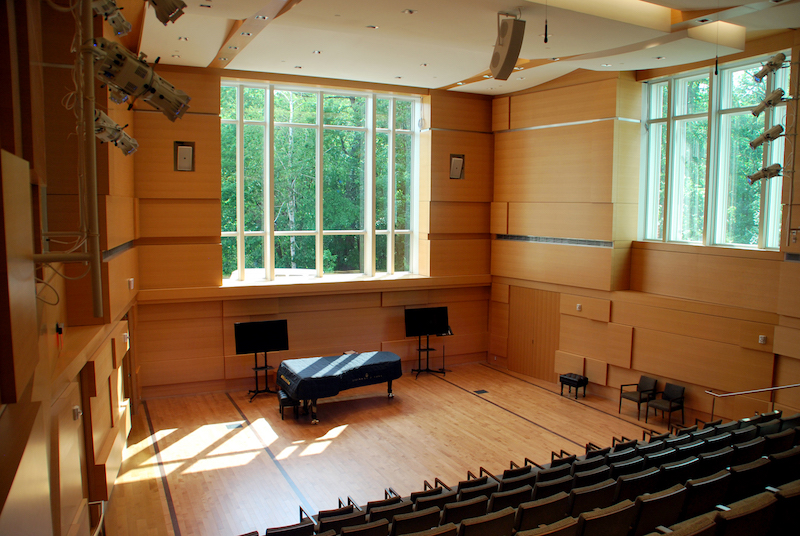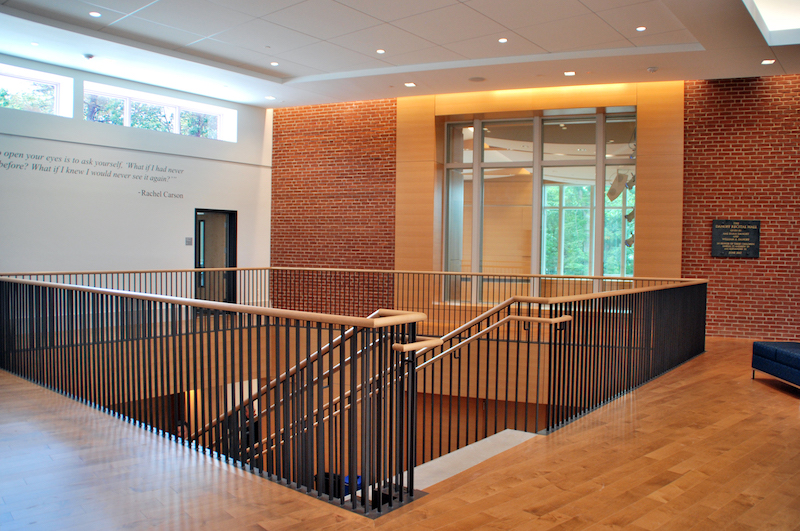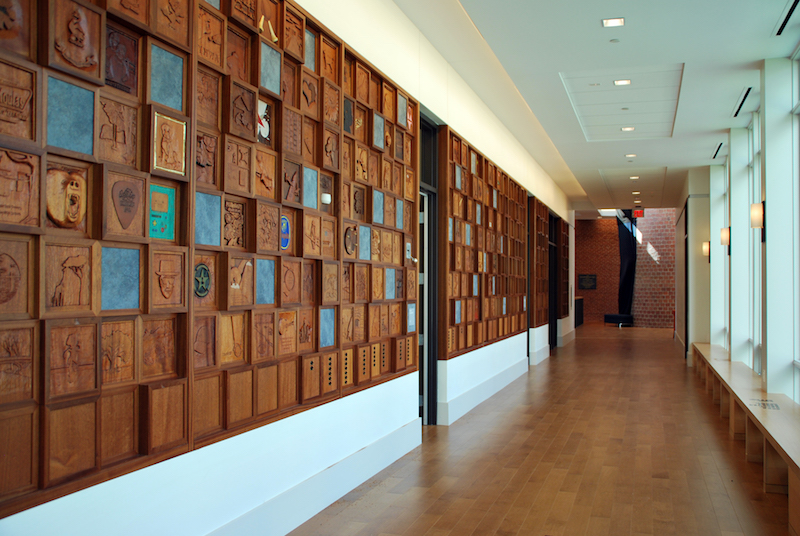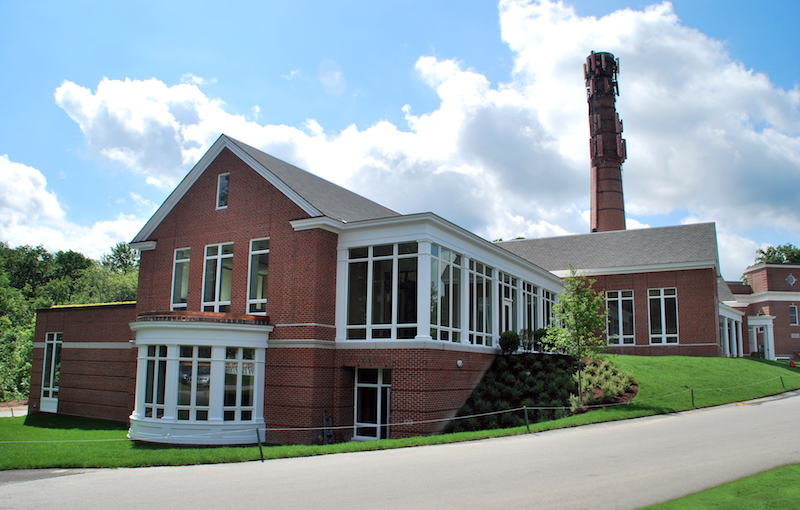A 19th century steam plant has been adapted into the Rachel Carson Music and Campus Center for Middlesex School, an independent secondary school in Concord, Mass. The updated 22,000-sf facility includes a 134-seat recital hall and multiple practice spaces, gathering spaces, and classrooms.
The former steam plant, which was once used to power the school, was updated to fit its new purpose but elements of its former life were included in the final design; the original smokestack has become the centerpiece within the Rachel Carson Music and Campus Center.
 Photo courtesy of Windover Construction.
Photo courtesy of Windover Construction.
The building also contains many updated features with a focus on sustainability, such as a geo-thermal heat and cooling system, a green roof, and specialized window glazing for internal environmental control.
Windover Construction, the project’s contractor, collaborated with Marvin Windows to update the theater space with ionized window glazing to electronically shade and darken depending on the performance occurring within. Theater consultant Martin Vinik and acoustic consulting firm Acentech were also brought in to perfect the acoustics of the new space.
 Photo courtesy of Windover Construction.
Photo courtesy of Windover Construction.
CBT Architects designed the project, which completed construction in June.
 Photo courtesy of Windover Construction.
Photo courtesy of Windover Construction.
Related Stories
| Aug 11, 2010
Giants 300 University Report
University construction spending is 13% higher than a year ago—mostly for residence halls and infrastructure on public campuses—and is expected to slip less than 5% over the next two years. However, the value of starts dropped about 10% in recent months and will not return to the 2007–08 peak for about two years.
| Aug 11, 2010
Bowing to Tradition
As the home to Harvard's Hasty Pudding Theatricals—the oldest theatrical company in the nation—12 Holyoke Street had its share of opening nights. In April 2002, however, the Faculty of Arts and Sciences decided the 1888 Georgian Revival building no longer met the needs of the company and hired Boston-based architect Leers Weinzapfel Associates to design a more contemporary facility.
| Aug 11, 2010
Team Tames Impossible Site
Rensselaer Polytechnic Institute, the nation's oldest technology university, has long prided itself on its state-of-the-art design and engineering curriculum. Several years ago, to call attention to its equally estimable media and performing arts programs, RPI commissioned British architect Sir Nicholas Grimshaw to design the Curtis R.
| Aug 11, 2010
Silver Award: Hanna Theatre, Cleveland, Ohio
Between February 1921 and November 1922 five theaters opened along a short stretch of Euclid Avenue in downtown Cleveland, all of them presenting silent movies, legitimate theater, and vaudeville. During the Great Depression, several of the theaters in the unofficial “Playhouse Square” converted to movie theaters, but they all fell into a death spiral after World War II.
| Aug 11, 2010
Biograph Theater
Located in Chicago's Lincoln Park neighborhood, Victory Gardens Theater Company has welcomed up-and-coming playwrights for 33 years. In 2004, the company expanded its campus with the purchase of the Biograph Theater for its new main stage. Built in 1914, the theater was one of the city's oldest remaining neighborhood movie houses, and it was part of Chicago's gangster lore: in 1934, John Dillin...
| Aug 11, 2010
Platinum Award: Reviving Oakland's Uptown Showstopper
The story of the Fox Oakland Theater is like that of so many movie palaces of the early 20th century. Built in 1928 based on a Middle Eastern-influenced design by architect Charles Peter Weeks and engineer William Peyton Day, the 3,400-seat cinema flourished until the mid-1960s, when the trend toward smaller multiplex theaters took its toll on the Fox Oakland.







