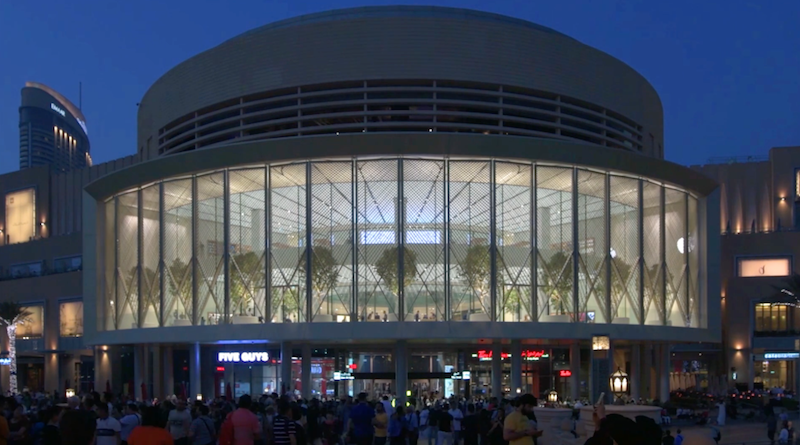The recently completed Apple store located in the Dubai Mall is about more than just showcasing Apple’s products. Foster + Partners wanted to reinvent the traditional introverted idea of mall-based retail and replace it with one that’s more focused on looking outward at the surrounding urban landscape.
For this reason, Foster + Partners and the Apple design team decided to incorporate what is arguably one of the most impressive urban landscapes in the world into Apple Dubai Mall. Chief among the aspects turning the Dubai Apple Store into an outward looking experience is the 186-foot wide and 18-foot deep terrace. The terrace incorporates nine trees that sit in large, rotating planters that ensure each tree receives even sunlight. Seating for visitors is built into the planters. No other Apple Store in the world has a terrace like this, and it becomes even more unique when its views are taken into account.
The terrace provides views of the Dubai Fountain, the world’s tallest performing fountain, and the Burj Khalifa, the World’s tallest building. The terrace is also home to what Foster + Partners claims to be one of the world’s largest kinetic art installations: a reinterpretation of the traditional Arabic Mashrabiya. These Solar Wings shade the outside terrace during the day and open during the evening to connect visitors with the city. The architect calls the wings an “integrated vision of kinetic art and engineering” and says the motion of a falcon spreading its wings inspired the movement path.
 Photo courtesy of Foster + Partners.
Photo courtesy of Foster + Partners.
The wings are made entirely from carbon fiber and consist of multiple layers of tubes that form a dense net. This net of 340 carbon fiber rods allows people on both levels of the two-level store to see out, while the sunlight coming in is filtered and casts crosshatched shadows deep into the building’s interior. There are 18 wings in total and they take one minute to open or close. Each wing is 37.5-feet-tall and 10-feet-wide but weighs just one ton.
Customers can enter the store directly from Dubai Mall through full height, glazed pivoting doors on both levels. The lower level of the store is home to The Avenue, a specially designed area for accessories display. This area has a typical Apple Store look with display tables holding the latest products Apple has to offer. In addition to the “Genius Bar,” Apple Dubai Mall will have space to launch Apple’s new program “Today at Apple.” This program will employ “Creative Pros” that offer customers advice and training on photography, filmmaking, art, and design.
Apple Dubai Mall opened on April 27.
 Photo courtesy of Foster + Partners.
Photo courtesy of Foster + Partners.
 Photo courtesy of Foster + Partners.
Photo courtesy of Foster + Partners.
Related Stories
| Aug 11, 2010
Call for entries: Building enclosure design awards
The Boston Society of Architects and the Boston chapter of the Building Enclosure Council (BEC-Boston) have announced a High Performance Building award that will assess building enclosure innovation through the demonstrated design, construction, and operation of the building enclosure.
| Aug 11, 2010
Portland Cement Association offers blast resistant design guide for reinforced concrete structures
Developed for designers and engineers, "Blast Resistant Design Guide for Reinforced Concrete Structures" provides a practical treatment of the design of cast-in-place reinforced concrete structures to resist the effects of blast loads. It explains the principles of blast-resistant design, and how to determine the kind and degree of resistance a structure needs as well as how to specify the required materials and details.
| Aug 11, 2010
New website highlights government tax incentives for large commercial buildings
Energy Retrofit Group (ERG), the subsidiary of 40-year-old, award-winning Adache Group Architects, Inc., has announced the creation of their new energy conservation web site: www.energy-rg.com.
| Aug 11, 2010
Gensler, HOK, HDR among the nation's leading reconstruction design firms, according to BD+C's Giants 300 report
A ranking of the Top 100 Reconstruction Design Firms based on Building Design+Construction's 2009 Giants 300 survey. For more Giants 300 rankings, visit http://www.BDCnetwork.com/Giants
| Aug 11, 2010
Callison strengthens retail design presence with RYA acquisition
Callison LLC on June 1 acquired RYA Design Consultancy, a Dallas-based retail architecture and design firm with offices in New York City. The new “Callison RYA Studio” will merge staff and clients into Callison ’s existing retail practice at their Dallas and New York offices.
| Aug 11, 2010
ASHRAE introduces building energy label prototype
Most of us know the fuel efficiency of our cars, but what about our buildings? ASHRAE is working to change that, moving one step closer today to introducing its building energy labeling program with release of a prototype label at its 2009 Annual Conference in Louisville, Ky.
| Aug 11, 2010
10 tips for mitigating influenza in buildings
Adopting simple, common-sense measures and proper maintenance protocols can help mitigate the spread of influenza in buildings. In addition, there are system upgrades that can be performed to further mitigate risks. Trane Commercial Systems offers 10 tips to consider during the cold and flu season.
| Aug 11, 2010
MulvannyG2 Architecture wins “Best Mixed-use Development—Future” award
MulvannyG2 Architecture’s project, Aquapearl in Taipei, Taiwan, was honored by Cityscape Asia 2009 as the “Best Mixed-use Development -Future” on May 20, 2009 at the annual conference in Singapore.
| Aug 11, 2010
AECOM, Arup, Gensler most active in commercial building design, according to BD+C's Giants 300 report
A ranking of the Top 100 Commercial Design Firms based on Building Design+Construction's 2009 Giants 300 survey. For more Giants 300 rankings, visit http://www.BDCnetwork.com/Giants







