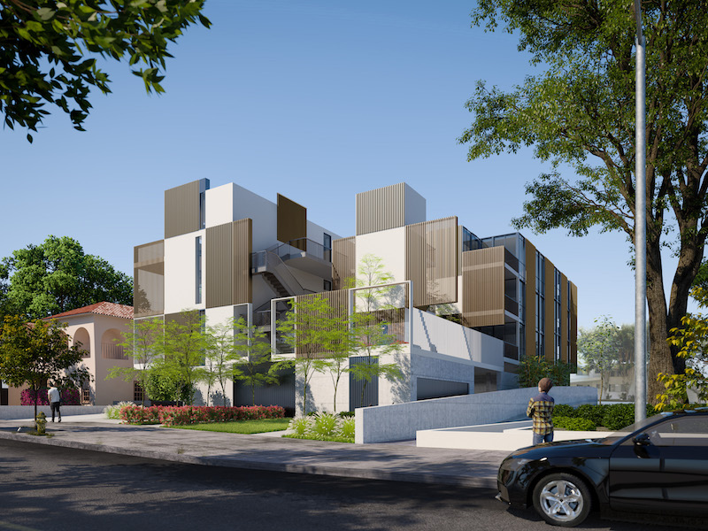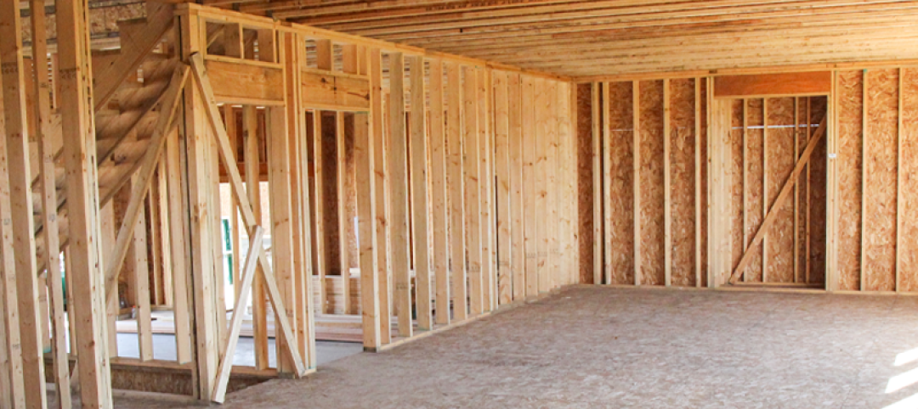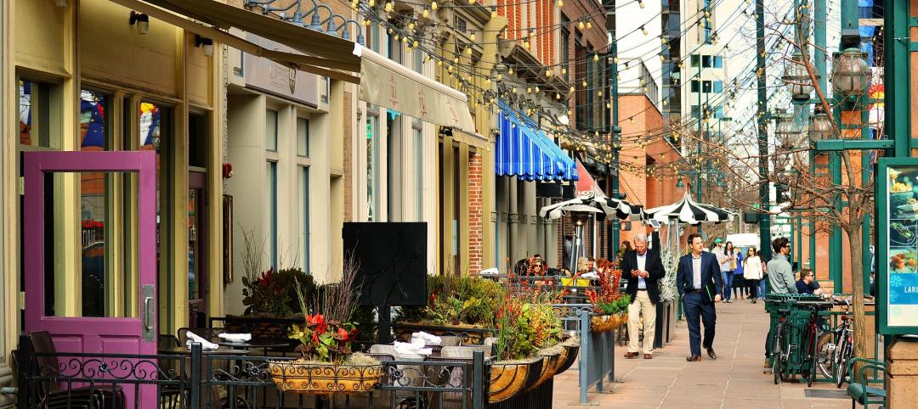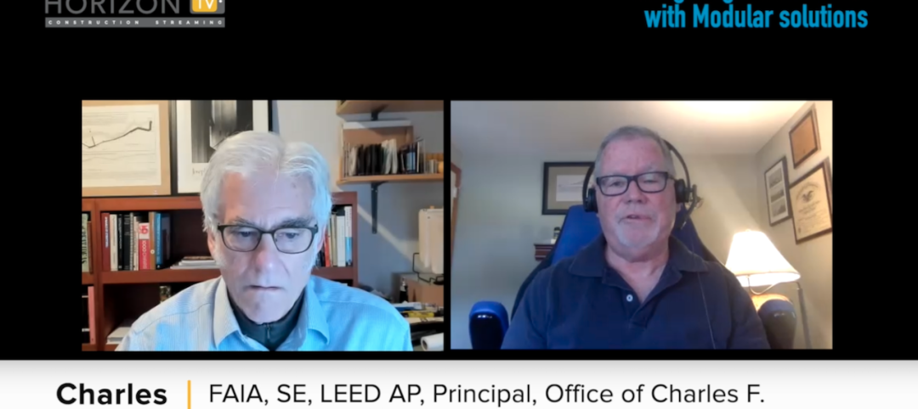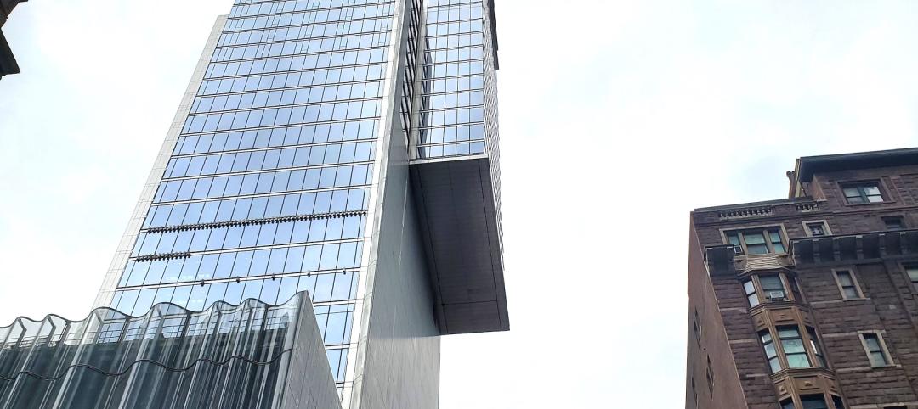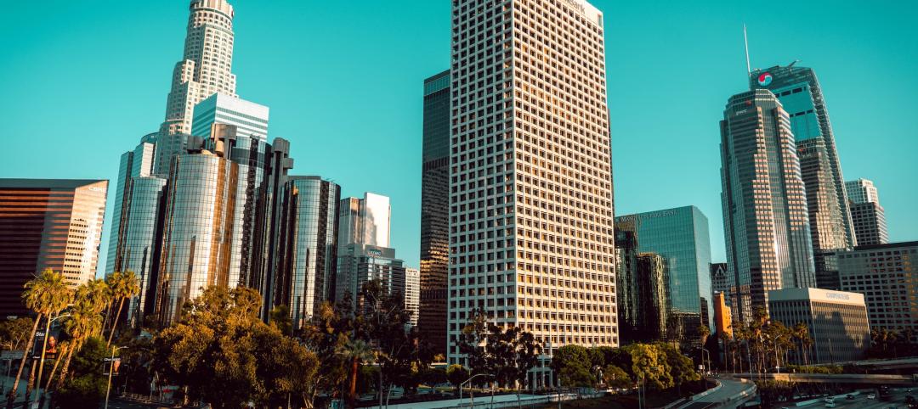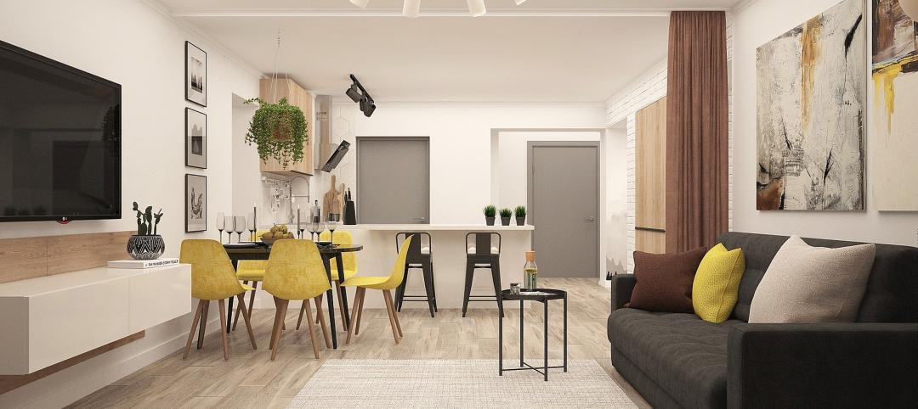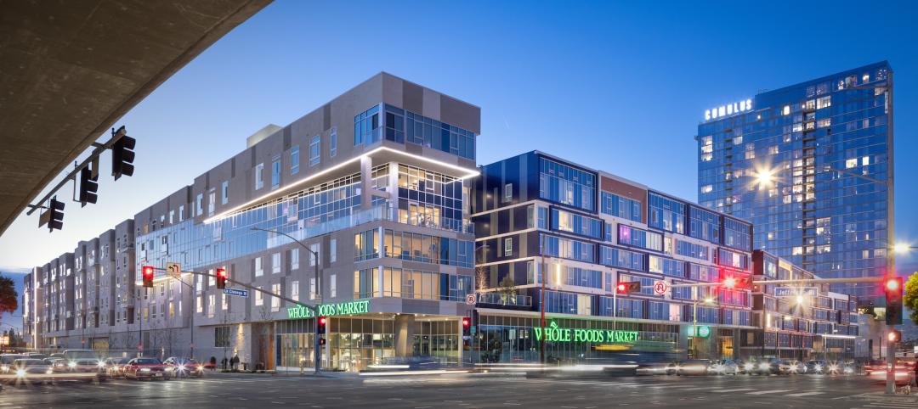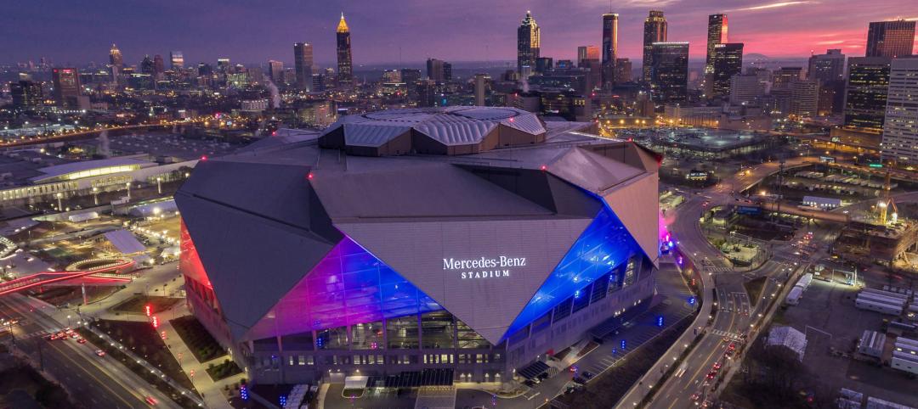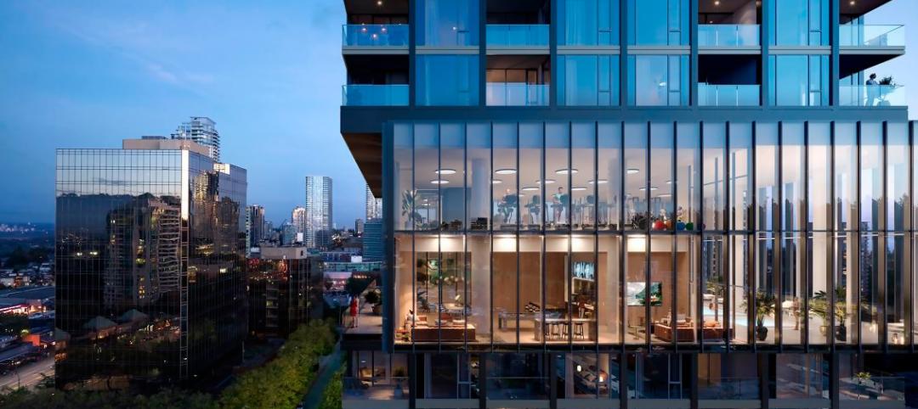An existing apartment building on the corner of Fountain and North Harper Avenue in West Hollywood will be replaced by a new 17-unit, 23,000-sf condominium complex designed by SPF:architects.
The complex, named Harper17, was designed so all but three of the 17 apartments will be corner units. A raised “front yard” was created by taking half of the structure and setting it back by 30 feet. A second courtyard is located in the center of the building. Additional private rooftop terraces will be included with each top floor unit. Individual decks and patios are included with the remaining units to ensure all residents have a strong connection to nature.
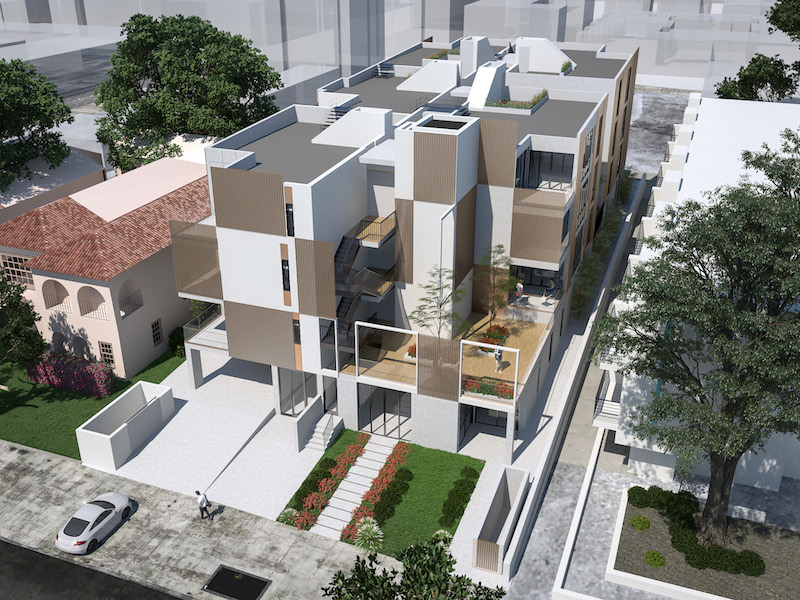 Rendering courtesy of SPF:a.
Rendering courtesy of SPF:a.
In an effort to enhance the first floor units and make them feel more like single-family homes, they have been isolated and provided with dedicated above-ground parking. Parking for the rest of the units will be distributed across the subterranean level.
See Also: Multifamily market remains healthy – Can it be sustained?
Harper17’s exterior will be dominated by bronze perforated aluminum geometrically arranged against smooth white cement board panels. “The panel system gives the building a strong style profile, but ultimately its most important function is programmatic,” says Zoltan E. Pali, FAIA, SPF:a’s Founder and Design Principal. “The precise way we patterned the aluminum and cement panels defines and separates the individual living spaces, resulting in a feel that’s more like a home amidst a community and less like the ubiquitous and repetitious apartment or condo compound.”
Construction is expected to begin on Harper17 in spring 2019.
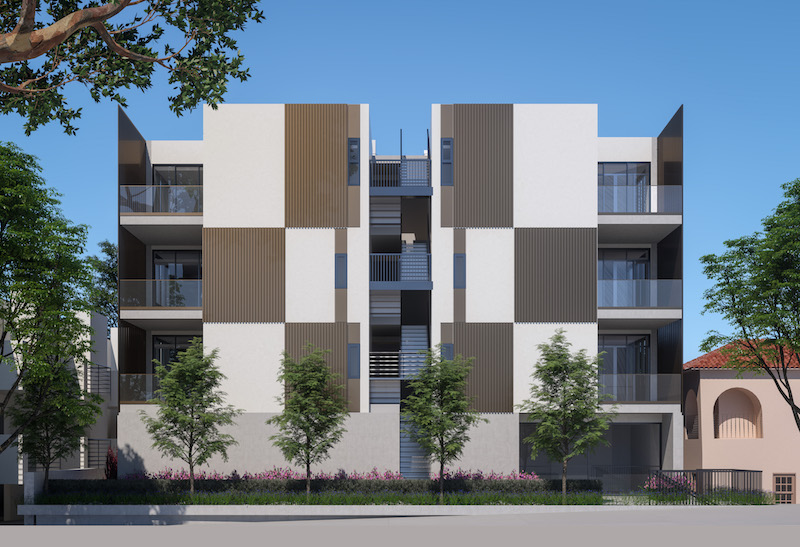 Rendering courtesy of SPF:a.
Rendering courtesy of SPF:a.
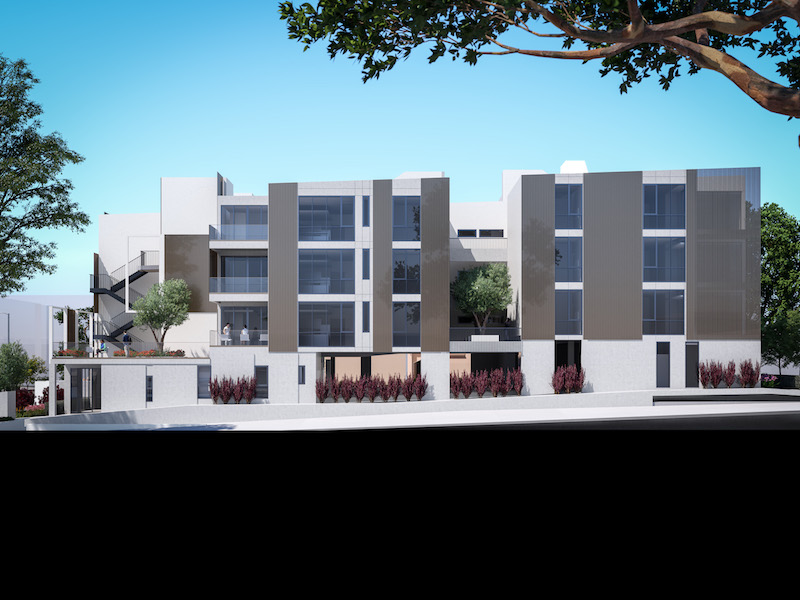 Rendering courtesy of SPF:a.
Rendering courtesy of SPF:a.
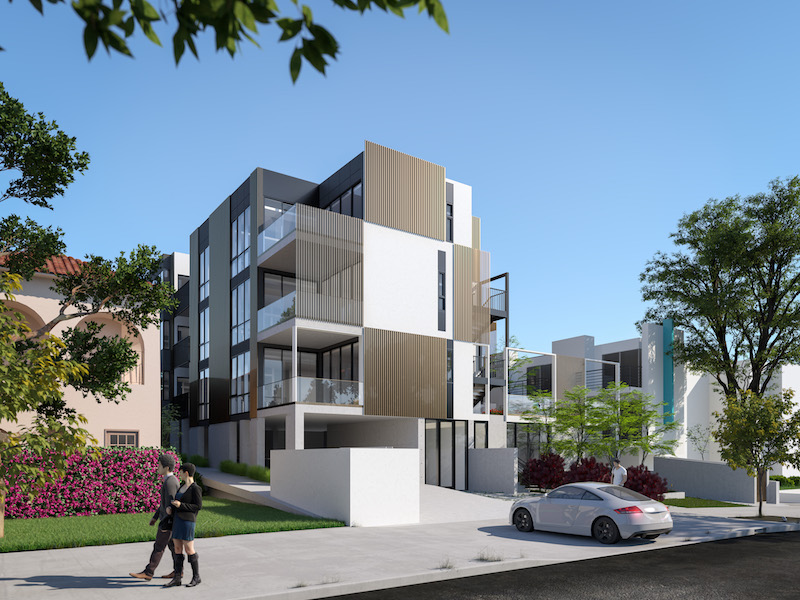 Rendering courtesy of SPF:a.
Rendering courtesy of SPF:a.
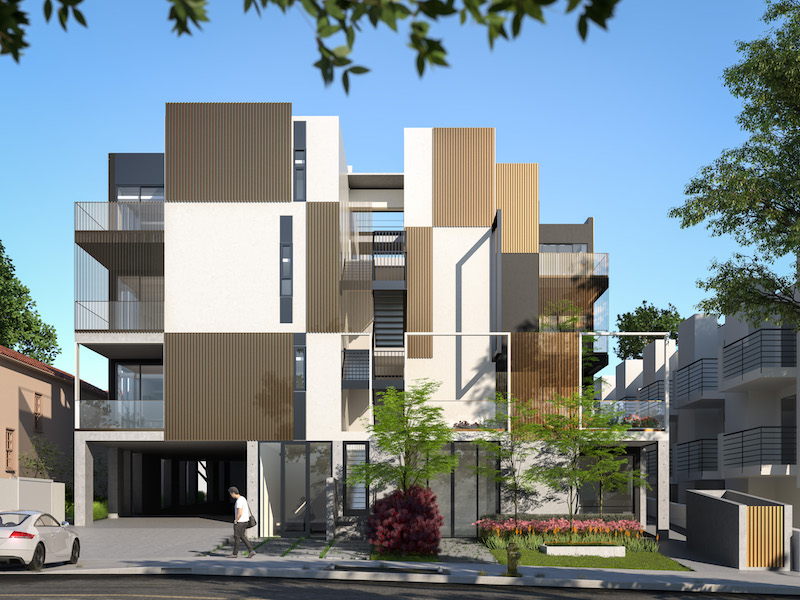 Rendering courtesy of SPF:a.
Rendering courtesy of SPF:a.
Related Stories
Sponsored | Multifamily Housing | Jul 20, 2023
Fire-Rated Systems in Light-Frame Wood Construction
Find guidance on designing and building some of the most cost-effective, code-compliant fire-rated construction systems.
Multifamily Housing | Jul 13, 2023
Walkable neighborhoods encourage stronger sense of community
Adults who live in walkable neighborhoods are more likely to interact with their neighbors and have a stronger sense of community than people who live in car-dependent communities, according to a report by the Herbert Wertheim School of Public Health and Human Longevity Science at University of California San Diego.
Affordable Housing | Jul 12, 2023
Navigating homelessness with modular building solutions
San Francisco-based architect Chuck Bloszies, FAIA, SE, LEED AP, discusses his firm's designs for Navigation Centers, temporary housing for the homeless in northern California.
Sponsored | Fire and Life Safety | Jul 12, 2023
Fire safety considerations for cantilevered buildings [AIA course]
Bold cantilevered designs are prevalent today, as developers and architects strive to maximize space, views, and natural light in buildings. Cantilevered structures, however, present a host of challenges for building teams, according to José R. Rivera, PE, Associate Principal and Director of Plumbing and Fire Protection with Lilker.
Mass Timber | Jul 11, 2023
5 solutions to acoustic issues in mass timber buildings
For all its advantages, mass timber also has a less-heralded quality: its acoustic challenges. Exposed wood ceilings and floors have led to issues with excessive noise. Mass timber experts offer practical solutions to the top five acoustic issues in mass timber buildings.
Multifamily Housing | Jul 11, 2023
Converting downtown office into multifamily residential: Let’s stop and think about this
Is the office-to-residential conversion really what’s best for our downtowns from a cultural, urban, economic perspective? Or is this silver bullet really a poison pill?
Adaptive Reuse | Jul 10, 2023
California updates building code for adaptive reuse of office, retail structures for housing
The California Building Standards Commission recently voted to make it easier to convert commercial properties to residential use. The commission adopted provisions of the International Existing Building Code (IEBC) that allow developers more flexibility for adaptive reuse of retail and office structures.
Mixed-Use | Jun 29, 2023
Massive work-live-play development opens in LA's new Cumulus District
VOX at Cumulus, a 14-acre work-live-play development in Los Angeles, offers 910 housing units and 100,000 sf of retail space anchored by a Whole Foods outlet. VOX, one of the largest mixed-use communities to open in the Los Angeles area, features apartments and townhomes with more than one dozen floorplans.
Multifamily Housing | Jun 29, 2023
5 ways to rethink the future of multifamily development and design
The Gensler Research Institute’s investigation into the residential experience indicates a need for fresh perspectives on residential design and development, challenging norms, and raising the bar.


