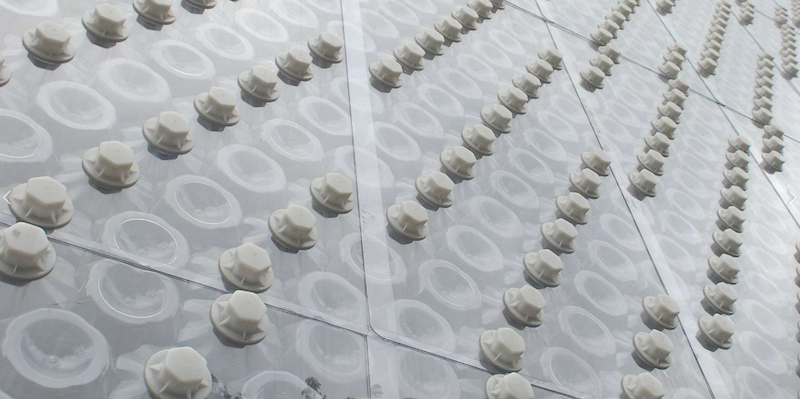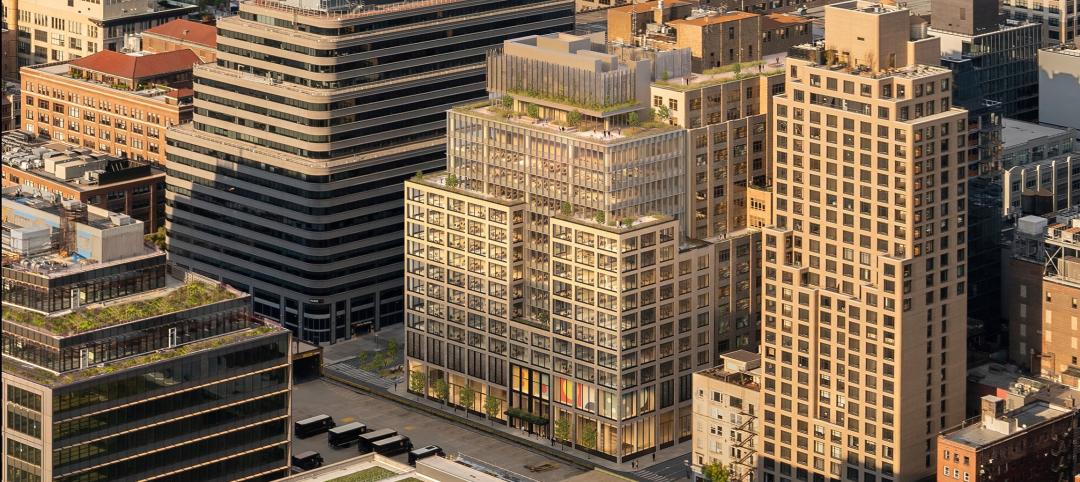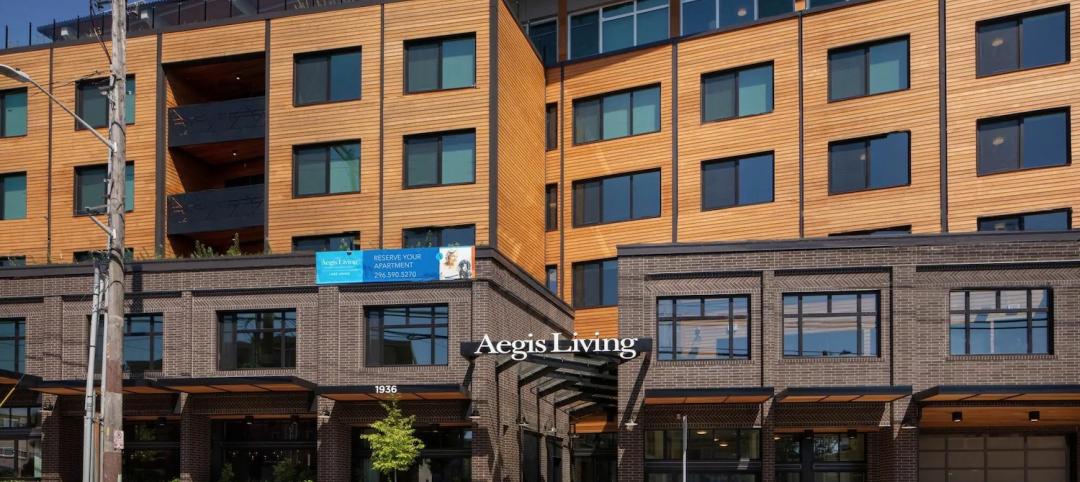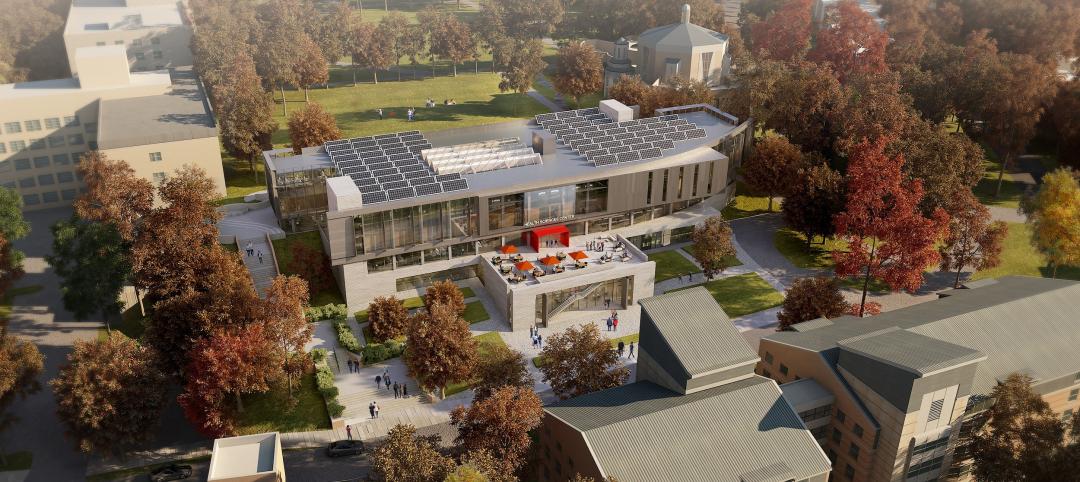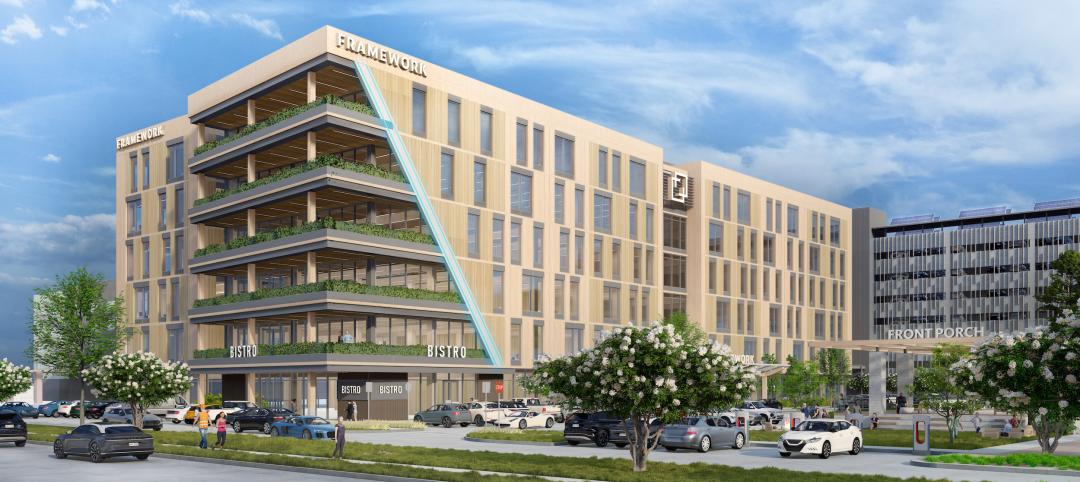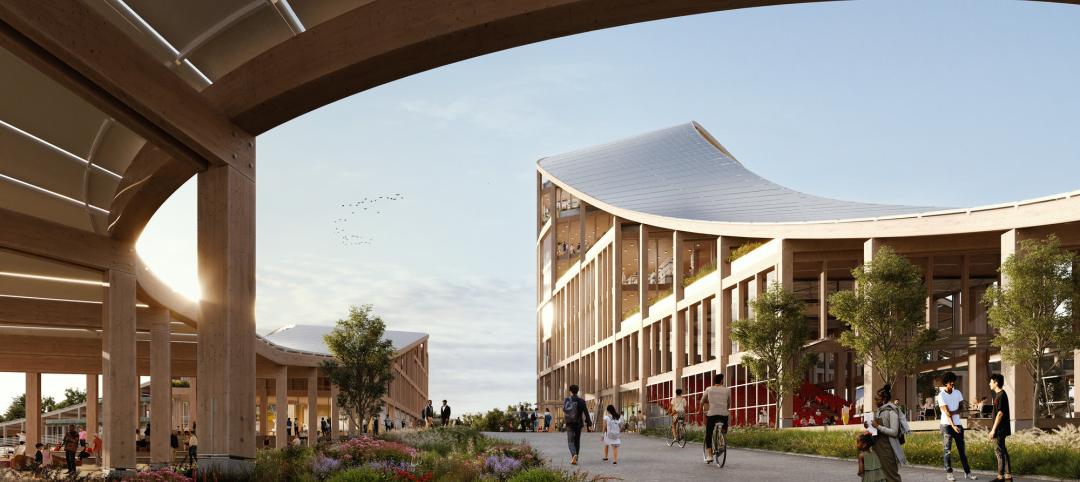Plastic represents a bit of a nodus for the world: as useful as the material is, it can be take a toll on the environment when it isn’t disposed of correctly. Miniwiz, a company founded by architect and structural engineers Arthur Huang and JarvisLiu, is trying to find easier, more practical solutions for recycling and reusing materials like plastic that often times find their way into landfills or the environment.
Take the EcoArk Pavilion in Taipei, for example, which uses 1.5 million recycled plastic bottles throughout its design.
The nine-story structure represents the first fully functional, public building made of Polli-Brick, a building material made from 100% recycled Polyethylene Terephthalate Polymer. It is translucent, naturally insulated, and durable and uses a 3D honeycomb self-interlocking structure that eliminates the need for chemical adhesives. Polli-Brick is extremely lightweight and is just 1/5 the weight of standard curtain wall systems.
The EcoArk Pavilion uses Polli-Brick throughout its public spaces, which cover an area the size of size basketball courts. These public spaces are kept cool thanks to a combination of natural ventilation, an exterior waterfall that bathes the structure in water collected during rainstorms, and Polli-Brick’s high insulation properties. The building also uses embedded solar power to run the LED lighting systems at night. All of these aspects mean the building operates with a zero-carbon footprint.
Despite weighing 50% less than a conventional building, the EcoArk Pavilion is fire-resistant and strong enough to withstand high winds.
Originally constructed in 2010 for the Taipei International Flora Exposition, the structure has since been converted into a public museum.
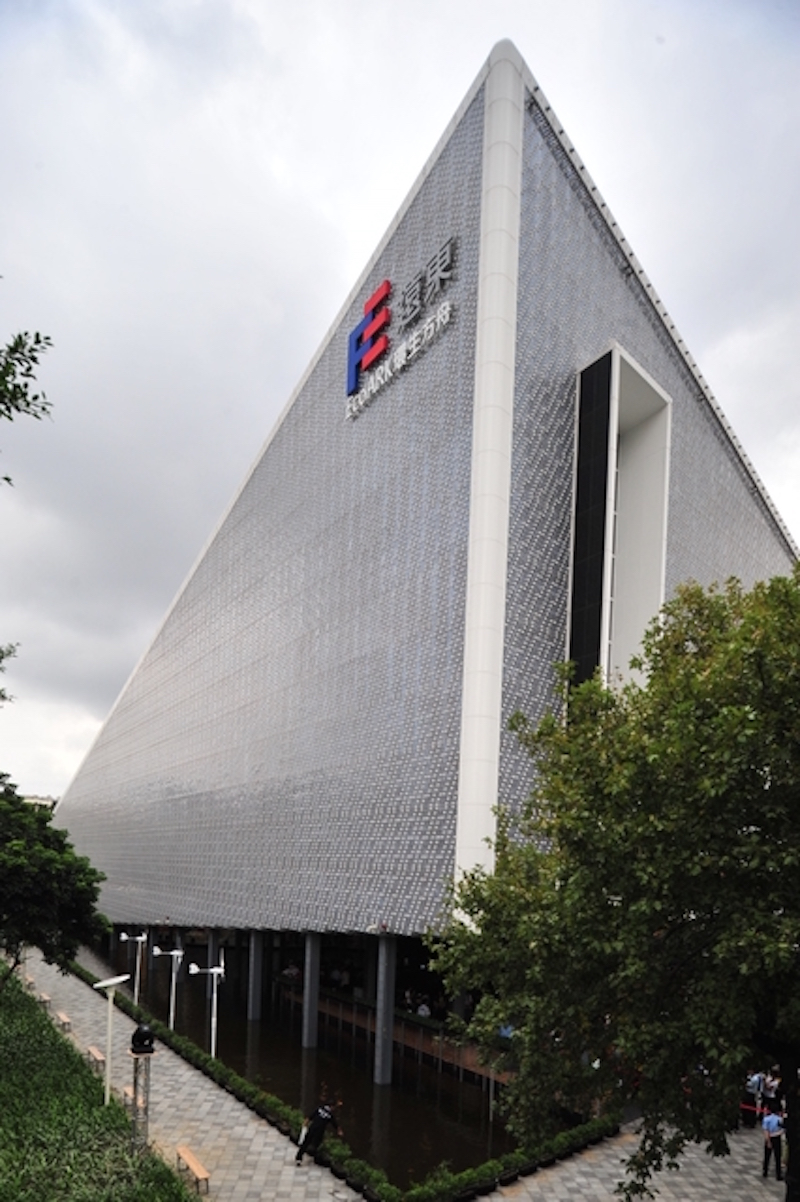 Courtesy Forgemind ArchiMedia, flickr Creative Commons
Courtesy Forgemind ArchiMedia, flickr Creative Commons
Related Stories
K-12 Schools | May 25, 2023
From net zero to net positive in K-12 schools
Perkins Eastman’s pursuit of healthy, net positive schools goes beyond environmental health; it targets all who work, teach, and learn inside them.
Mass Timber | May 23, 2023
Luxury farm resort uses CLT framing and geothermal system to boost sustainability
Construction was recently completed on a 325-acre luxury farm resort in Franklin, Tenn., that is dedicated to agricultural innovation and sustainable, productive land use. With sustainability a key goal, The Inn and Spa at Southall was built with cross-laminated and heavy timber, and a geothermal variant refrigerant flow (VRF) heating and cooling system.
Sustainable Design and Construction | May 23, 2023
Hord Coplan Macht names Ilijana Soldan as Sustainability Manager
Hord Coplan Macht, Baltimore, MD., has promoted Ilijana Soldan, AIA, LEED AP, EcoDistricts, NCARB, to Sustainability Manager.
Office Buildings | May 15, 2023
Sixteen-story office tower will use 40% less energy than an average NYC office building
This month marks the completion of a new 16-story office tower that is being promoted as New York City’s most sustainable office structure. That boast is backed by an innovative HVAC system that features geothermal wells, dedicated outdoor air system (DOAS) units, radiant heating and cooling, and a sophisticated control system to ensure that the elements work optimally together.
Sustainability | May 11, 2023
Let's build toward a circular economy
Eric Corey Freed, Director of Sustainability, CannonDesign, discusses the values of well-designed, regenerative buildings.
Headquarters | May 9, 2023
New Wells Fargo development in Texas will be bank’s first net-positive campus
A new Wells Fargo development in the Dallas metroplex will be the national bank’s first net-positive campus, expected to generate more energy than it uses. The 850,000-sf project on 22 acres will generate power from solar panels and provide electric vehicle charging stations.
Senior Living Design | May 8, 2023
Seattle senior living community aims to be world’s first to achieve Living Building Challenge designation
Aegis Living Lake Union in Seattle is the world’s first assisted living community designed to meet the rigorous Living Building Challenge certification. Completed in 2022, the Ankrom Moisan-designed, 70,000 sf-building is fully electrified. All commercial dryers, domestic hot water, and kitchen equipment are powered by electricity in lieu of gas, which reduces the facility’s carbon footprint.
University Buildings | May 5, 2023
New health sciences center at St. John’s University will feature geothermal heating, cooling
The recently topped off St. Vincent Health Sciences Center at St. John’s University in New York City will feature impressive green features including geothermal heating and cooling along with an array of rooftop solar panels. The geothermal field consists of 66 wells drilled 499 feet below ground which will help to heat and cool the 70,000 sf structure.
Mass Timber | May 3, 2023
Gensler-designed mid-rise will be Houston’s first mass timber commercial office building
A Houston project plans to achieve two firsts: the city’s first mass timber commercial office project, and the state of Texas’s first commercial office building targeting net zero energy operational carbon upon completion next year. Framework @ Block 10 is owned and managed by Hicks Ventures, a Houston-based development company.
Mass Timber | May 1, 2023
SOM designs mass timber climate solutions center on Governors Island, anchored by Stony Brook University
Governors Island in New York Harbor will be home to a new climate-solutions center called The New York Climate Exchange. Designed by Skidmore, Owings & Merrill (SOM), The Exchange will develop and deploy solutions to the global climate crisis while also acting as a regional hub for the green economy. New York’s Stony Brook University will serve as the center’s anchor institution.


