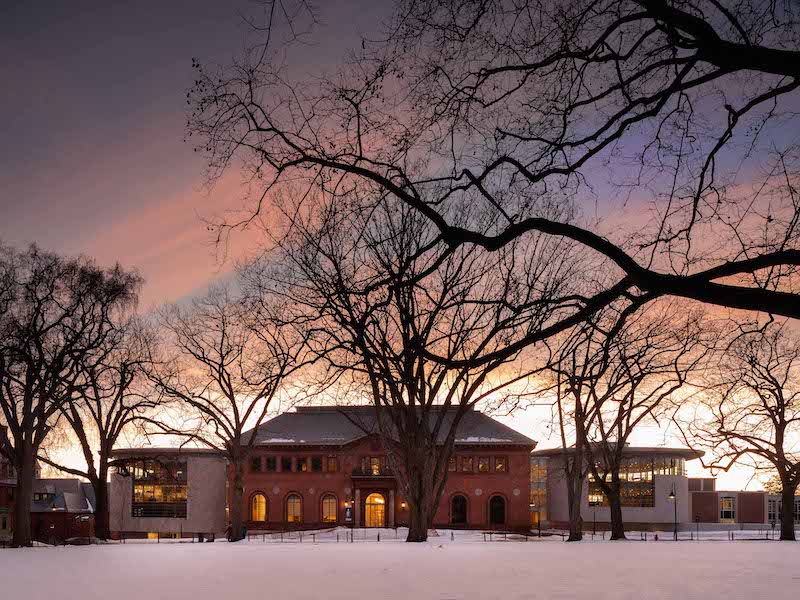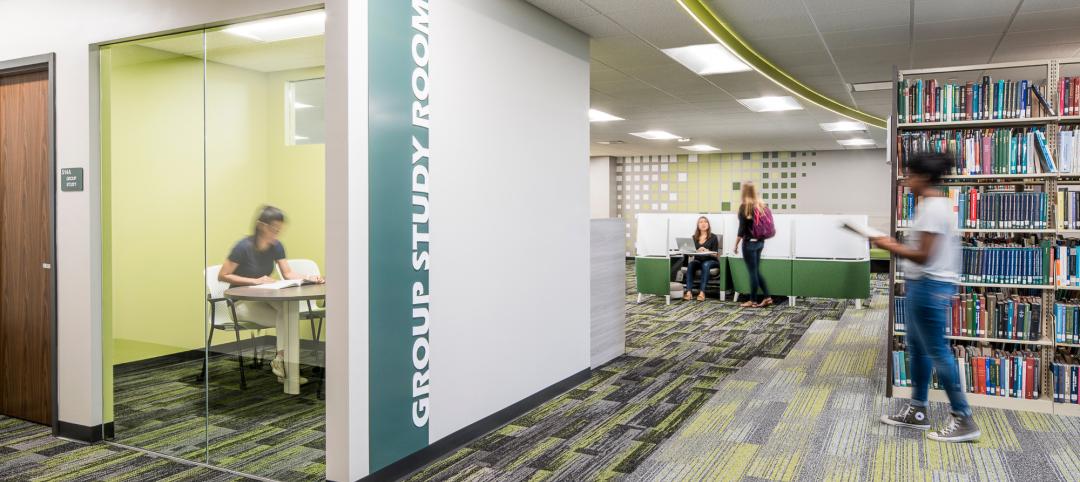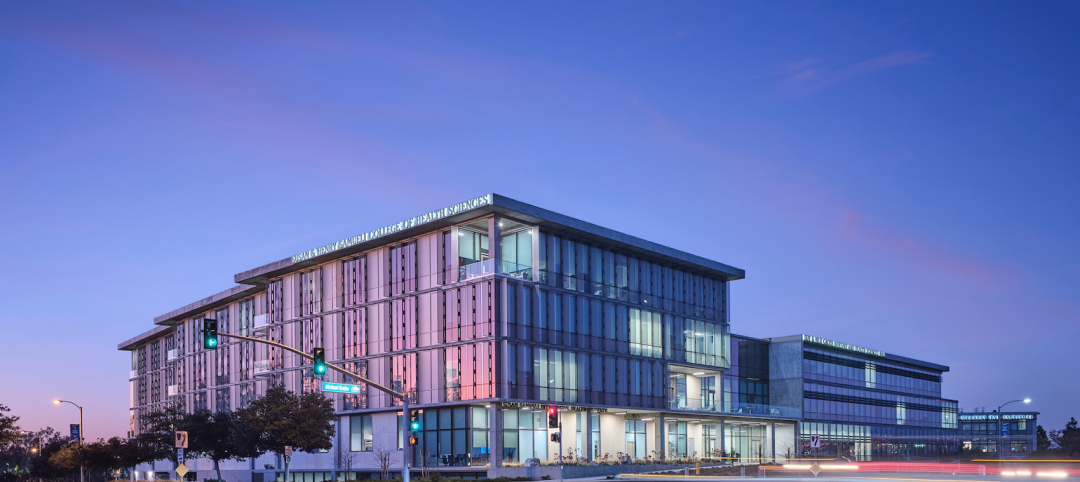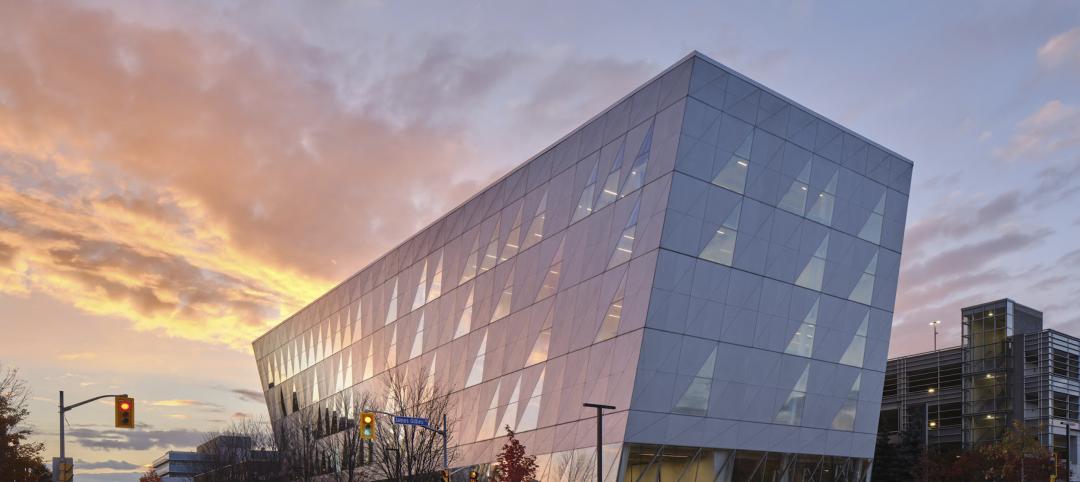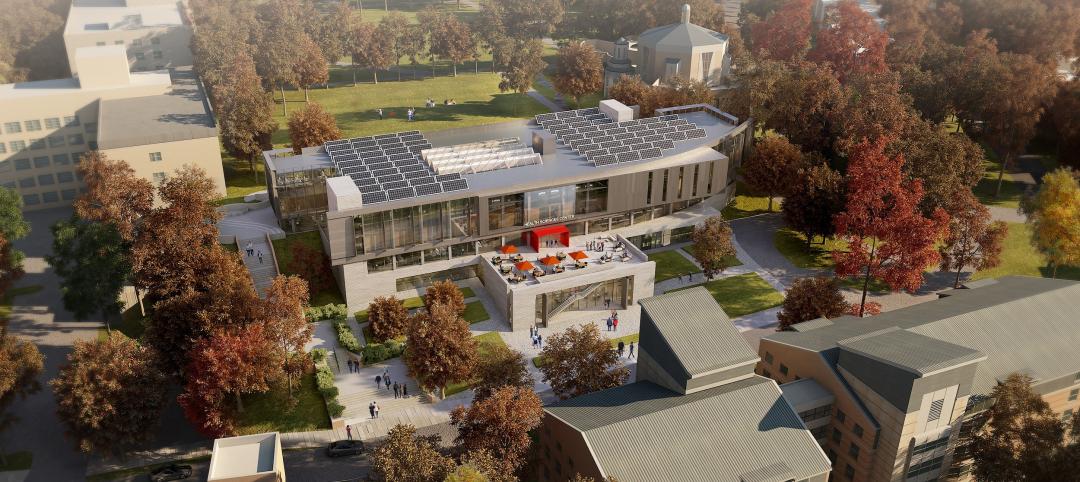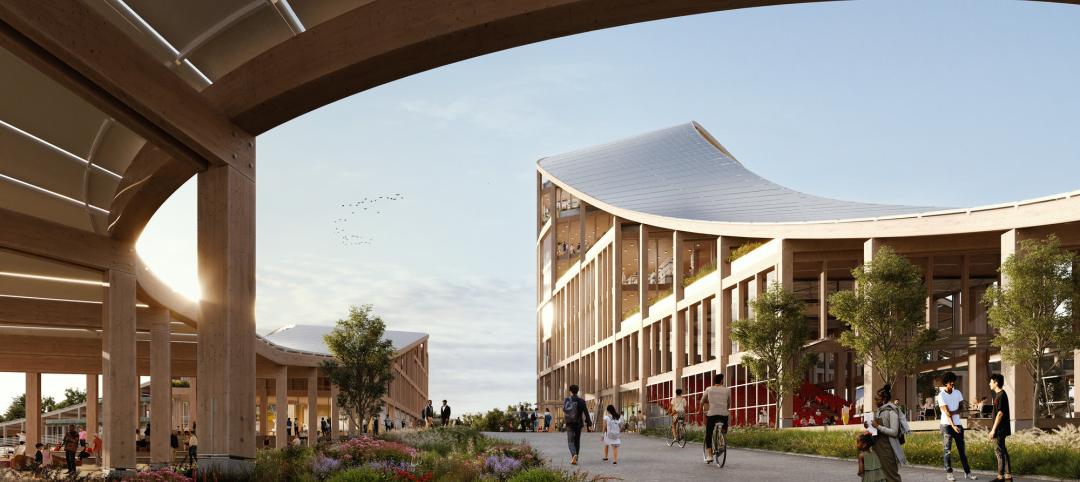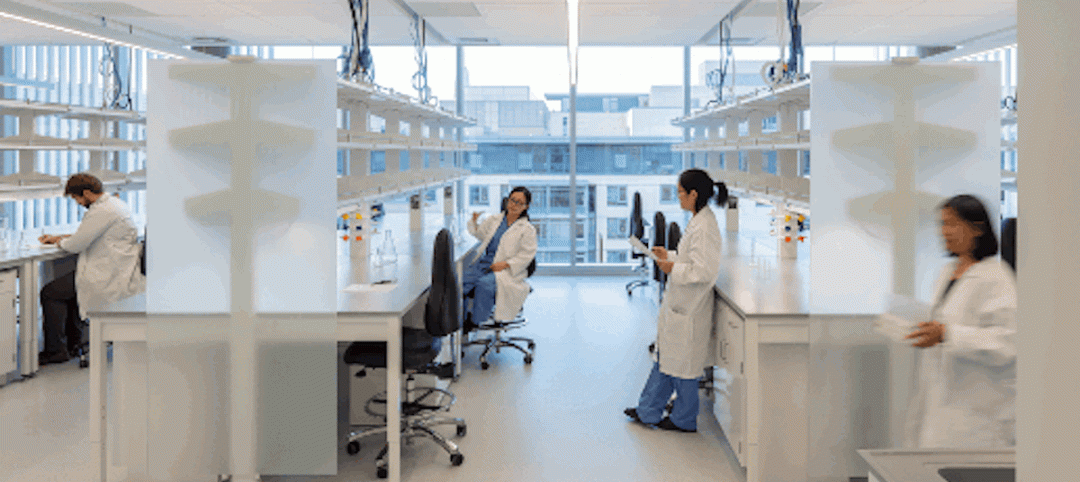Shawmut Design and Construction has recently completed the $120 million renovation of Smith College’s Neilson Library in Northampton, Ma. The project took the original, outdated building and reimagined it as the energy-efficient, intellectual heart of the campus.
In partnership with architectural designer Maya Lin and principal architect Shepley Bulfinch, the 200,000-sf project restored the building and created an energy-efficient design and flexible collaborative workspaces.
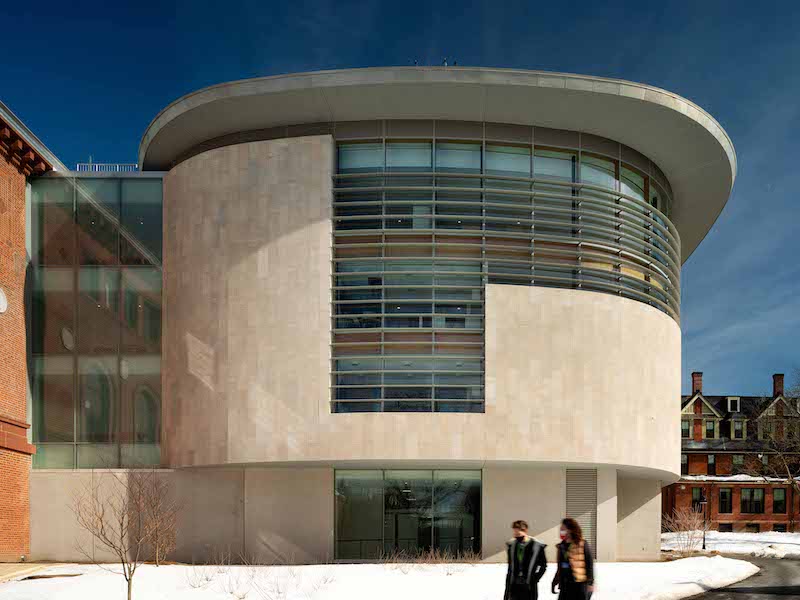
The building’s main entrance opens into a large atrium that features a four-story oculus. The building’s use of glass, wood, and stone works with the design to promote harmony with the surrounding exterior landscape, designed by Edwina von Gal with Ryan Associates.
The original 1909 facade is incorporated into the reimagined building, which is composed of three distinct sections: the central core and two new wings. The new wings are dubbed jewel boxes for their curved, light-filled design made from a mix of masonry, wood, and glass.
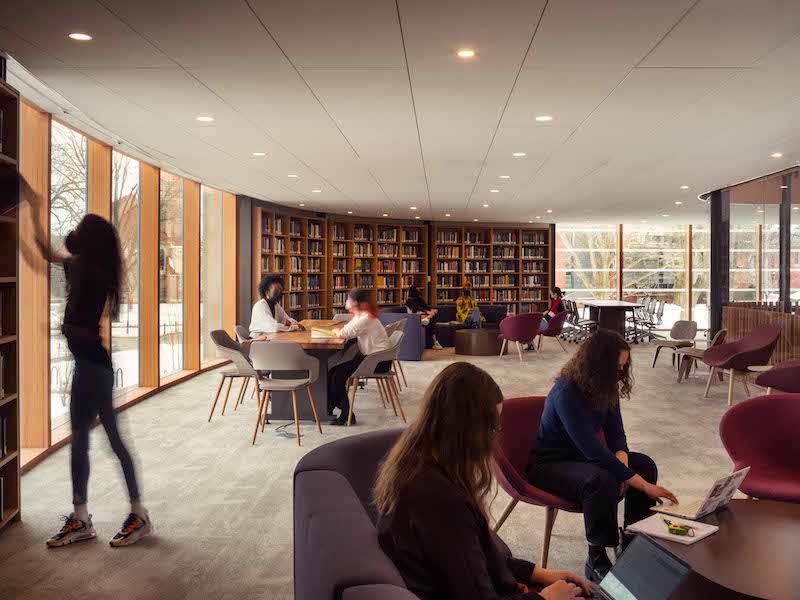
The north wing, named for Smith’s ninth president, Ruth J. Simmons, comprises spaces to support active learning and innovation. The south wing, named in honor of Smith’s eighth president, Mary Maples Dunn, brings together special collections (the Sophia Smith Collection, Rare Books, and College Archives) into one climate-controlled area.
SEE ALSO: MiraCosta Community College to receive new Chemistry and Biotechnology Building
Flexible, collaborative workspaces include the Learning Commons, the Jill Ker Conway Innovation and Entrepreneurship Center, and the Special Collections Seminar Room. A series of classroom spaces, a reading room, study areas, a sunken courtyard, and event spaces, and an outdoor amphitheater with shaded seating are also included.
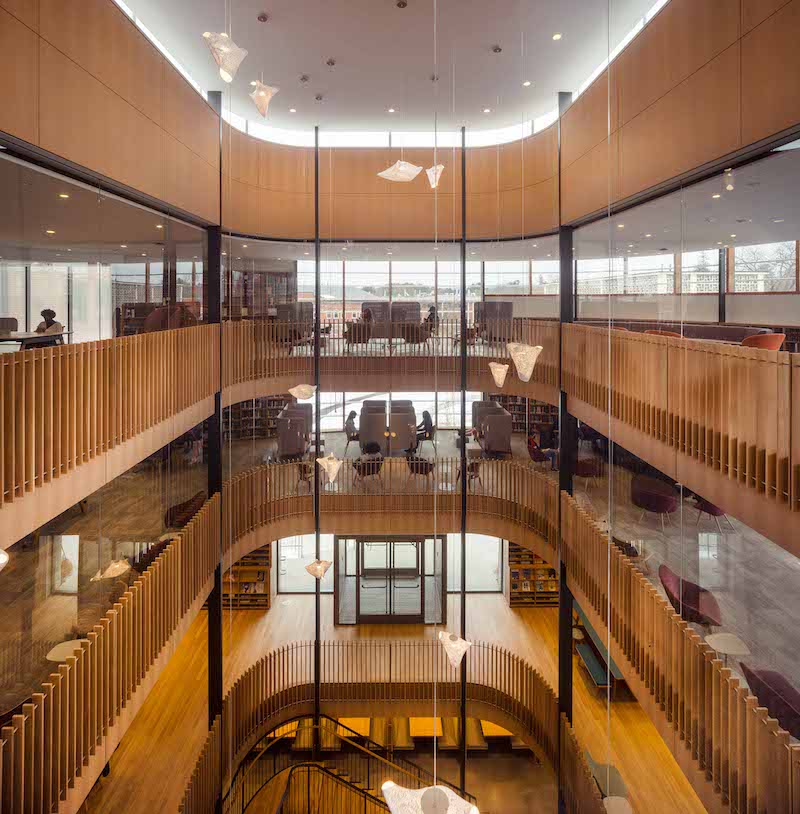
A Digital Media Hub offers studios for students to record podcasts, videos, and use other digital media; self-service labs for students to use technologies such as spatial analysis, gaming software, survey software, and GIS; a User Experience Lab for research and usability testing; and access to large-format and 3D printers.
Additionally, the Neilson Library is now connected to the recently renovated Alumnae Gym via an interior walkway. The Alumnae Gym provides additional learning spaces that are open 24/7.
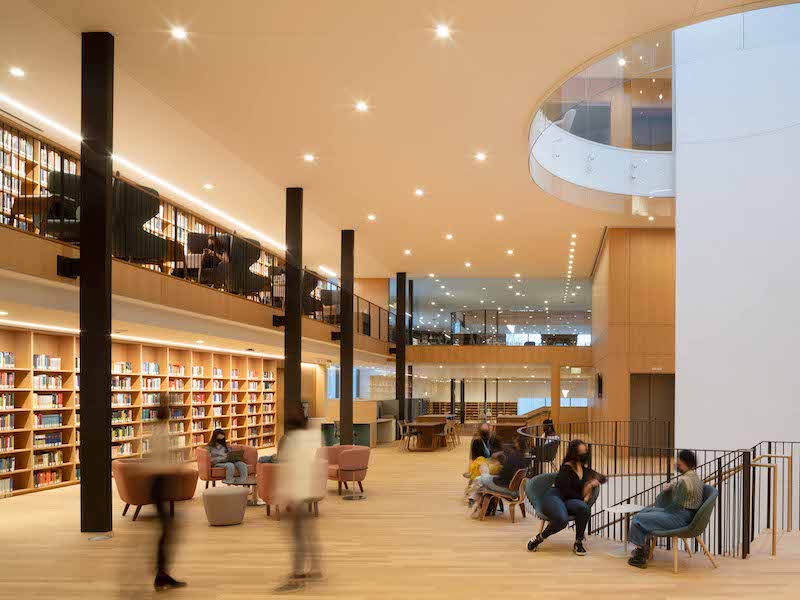
Sustainability features include a high-performance building envelope, advanced daylighting strategies, and materials that promote health and wellness. Throughout, the library incorporates materials that promote health and wellness by not containing harmful chemicals, as well as local, regional, and recycled products. The building has the ability to become an ‘all-electric’ complex and is pursuing LEED V.4, Gold Accreditation.
Related Stories
Higher Education | May 24, 2023
Designing spaces that promote enrollment
Alyson Mandeville, Higher Education Practice Leader, argues that colleges and universities need to shift their business model—with the help of designers.
University Buildings | May 17, 2023
New UC Irvine health sciences building supports aim to become national model for integrative health
The new College of Health Sciences Building and Nursing & Health Sciences Hall at the University of California Irvine supports the institution’s goal of becoming a national model for integrative health. The new 211,660-sf facility houses nursing, medical doctorate, pharmacy, philosophy, and public health programs in a single building.
University Buildings | May 11, 2023
New ‘bold and twisting’ building consolidates School of Continuing Studies at York University
The design of a new building that consolidates York University’s School of Continuing Studies into one location is a new architectural landmark at the Toronto school’s Keele Campus. “The design is emblematic of the school’s identity and culture, which is centered around accelerated professional growth in the face of a continuously evolving labor market,” according to a news release from Perkins&Will.
Sustainability | May 11, 2023
Let's build toward a circular economy
Eric Corey Freed, Director of Sustainability, CannonDesign, discusses the values of well-designed, regenerative buildings.
Digital Twin | May 8, 2023
What AEC professionals should know about digital twins
A growing number of AEC firms and building owners are finding value in implementing digital twins to unify design, construction, and operational data.
University Buildings | May 5, 2023
New health sciences center at St. John’s University will feature geothermal heating, cooling
The recently topped off St. Vincent Health Sciences Center at St. John’s University in New York City will feature impressive green features including geothermal heating and cooling along with an array of rooftop solar panels. The geothermal field consists of 66 wells drilled 499 feet below ground which will help to heat and cool the 70,000 sf structure.
Mass Timber | May 1, 2023
SOM designs mass timber climate solutions center on Governors Island, anchored by Stony Brook University
Governors Island in New York Harbor will be home to a new climate-solutions center called The New York Climate Exchange. Designed by Skidmore, Owings & Merrill (SOM), The Exchange will develop and deploy solutions to the global climate crisis while also acting as a regional hub for the green economy. New York’s Stony Brook University will serve as the center’s anchor institution.
University Buildings | Apr 24, 2023
Solving complicated research questions in interdisciplinary facilities
University and life science project owners should consider the value of more collaborative building methods, close collaboration with end users, and the benefits of partners who can leverage sector-specific knowledge to their advantage.
Green | Apr 21, 2023
Top 10 green building projects for 2023
The Harvard University Science and Engineering Complex in Boston and the Westwood Hills Nature Center in St. Louis are among the AIA COTE Top Ten Awards honorees for 2023.
Higher Education | Apr 13, 2023
Higher education construction costs for 2023
Fresh data from Gordian breaks down the average cost per square foot for a two-story college classroom building across 10 U.S. cities.


