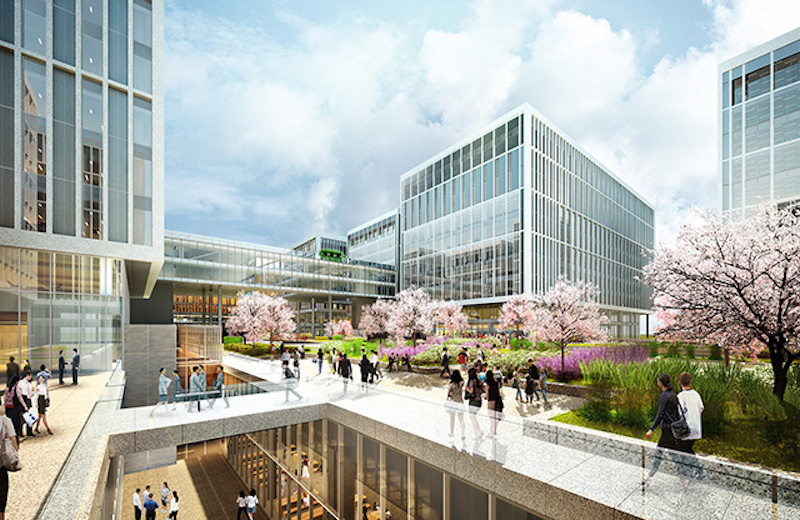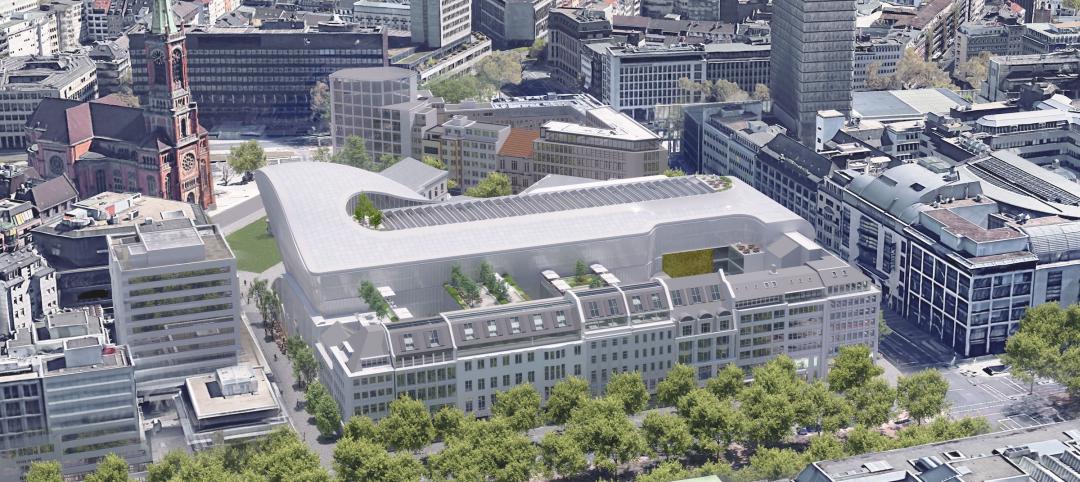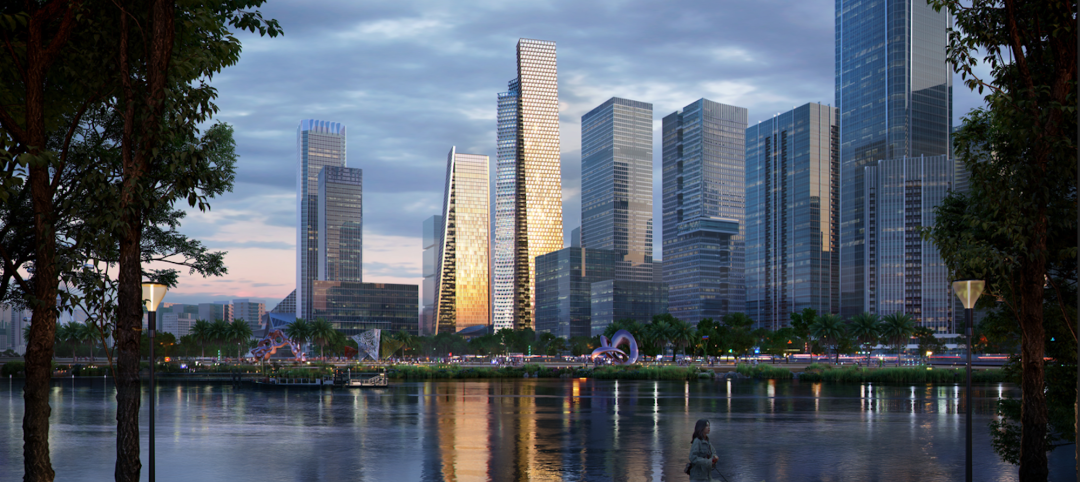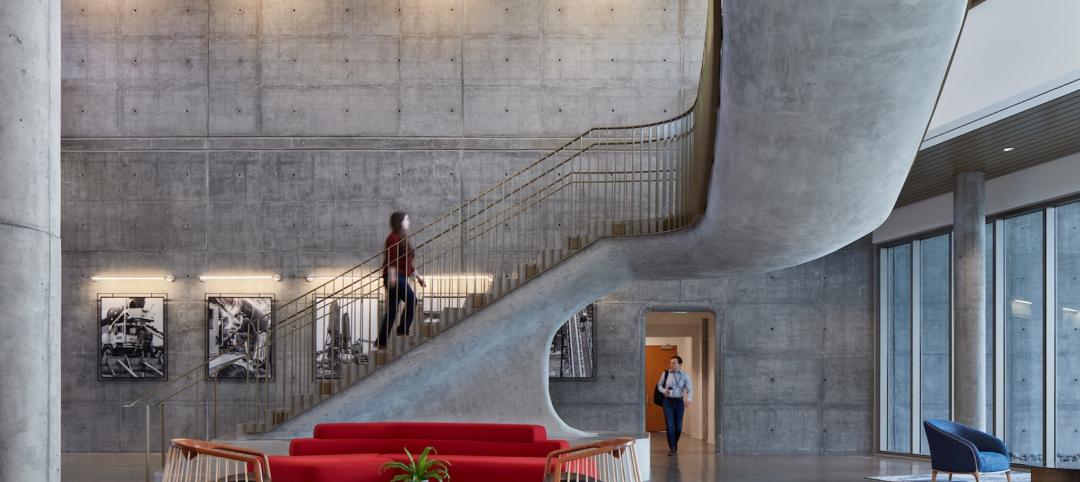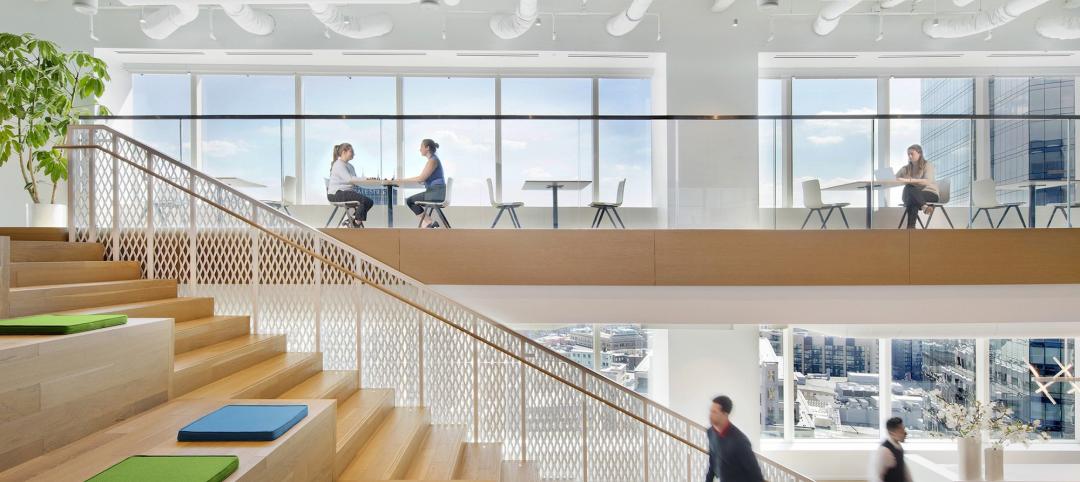Seoul’s Magok District is about to become home to the largest new corporate research campus in the world. LG Science Park, designed by HOK for LG Group, will accommodate LG researchers from disciplines including electronics, chemistry, nanotechnology, display, fabrication, life sciences, and new materials across its 11.8 million sf.
The campus will house 19,000 LG employees from 10 affiliates under one roof at its location next to the Han River. The number of employees working at the campus could eventually grow as large as 21,000.
HOK designed the overall campus masterplan and architecture, including 10 laboratory and office buildings that total more than 8 million sf. These buildings are connected via an underground amenities and service floor and subterranean parking levels. At ground level, publicly accessible gardens and parks will link the buildings. Additionally, the campus will face a large new public park.
 Image courtesy of HOK.
Image courtesy of HOK.
The ground level will also be home to several restaurants that can accommodate up to 6,100 people. The dining areas can also double as informal collaboration hubs. Scientific collaboration will also be emphasized via flexible spaces, informal meeting areas, seminar suites, and bridges that link researchers from different disciplines.
The Integrated Support Centre (ISC) will house a welcome center, multipurpose event hall, conference and seminar rooms, exhibition areas, and a VIP lounge at the center of the campus. Daycare facilities, sports and recreation areas, and convenience retail will also be included in the ISC.
 Image courtesy of HOK.
Image courtesy of HOK.
Approximately 6,000 construction workers are currently employed on site. Progress is on schedule to meet the target grand opening in the summer of 2018.
 Image courtesy of HOK.
Image courtesy of HOK.
 Image courtesy of HOK.
Image courtesy of HOK.
Related Stories
Retail Centers | Feb 24, 2023
Santiago Calatrava unveils plans for a luxury retail and office complex in Düsseldorf, Germany
Renowned architect and engineer Santiago Calatrava, along with the CENTRUM Group, has unveiled plans for Calatrava Boulevard, a luxury retail and office complex in Düsseldorf, Germany. Running parallel to Königsallee and connecting with the Steinstrasse station, Calatrava Boulevard will incorporate and connect to the boulevard’s existing buildings.
Reconstruction & Renovation | Feb 16, 2023
Insights from over 300 potential office-to-residential conversions
Research from Gensler finds that, surprisingly, the features that result in an unpleasant office often make for a superlative multifamily product.
High-rise Construction | Feb 15, 2023
Bjarke Ingels' 'leaning towers' concept wins Qianhai Prisma Towers design competition
A pair of sloped high-rises—a 300-meter residential tower and a 250-meter office tower—highlight the Qianhai Prisma Towers development in Qianhai, Shenzhen, China. BIG recently won the design competition for the project.
Office Buildings | Feb 12, 2023
Smyrna Ready Mix’s new office HQ mimics the patterns in the company’s onsite stone quarry
Designed by EOA Architects to showcase various concrete processes and applications, Smyrna Ready Mix's new office headquarters features vertical layering that mimics the patterns in the company’s stone quarry, located on the opposite end of the campus site. The building’s glass and concrete bands are meant to mirror the quarry’s natural contours and striations.
Office Buildings | Feb 9, 2023
Post-Covid Manhattan office market rebound gaining momentum
Office workers in Manhattan continue to return to their workplaces in sufficient numbers for many of their employers to maintain or expand their footprint in the city, according to a survey of more than 140 major Manhattan office employers conducted in January by The Partnership for New York City.
Giants 400 | Feb 9, 2023
New Giants 400 download: Get the complete at-a-glance 2022 Giants 400 rankings in Excel
See how your architecture, engineering, or construction firm stacks up against the nation's AEC Giants. For more than 45 years, the editors of Building Design+Construction have surveyed the largest AEC firms in the U.S./Canada to create the annual Giants 400 report. This year, a record 519 firms participated in the Giants 400 report. The final report includes 137 rankings across 25 building sectors and specialty categories.
Codes and Standards | Feb 8, 2023
GSA releases draft of federal low embodied carbon material standards
The General Services Administration recently released a document that outlines standards for low embodied carbon materials and products to be used on federal construction projects.
Giants 400 | Feb 6, 2023
2022 Reconstruction Sector Giants: Top architecture, engineering, and construction firms in the U.S. building reconstruction and renovation sector
Gensler, Stantec, IPS, Alfa Tech, STO Building Group, and Turner Construction top BD+C's rankings of the nation's largest reconstruction sector architecture, engineering, and construction firms, as reported in the 2022 Giants 400 Report.
Giants 400 | Feb 3, 2023
Top Workplace/Interior Fitout Architecture, Engineering, and Construction Firms for 2022
Gensler, Interior Architects, AECOM, STO Building Group, and CBRE top the ranking of the nation's largest workplace/interior fitout architecture, engineering, and construction firms, as reported in Building Design+Construction's 2022 Giants 400 Report.
Multifamily Housing | Jan 23, 2023
Long Beach, Calif., office tower converted to market rate multifamily housing
A project to convert an underperforming mid-century office tower in Long Beach, Calif., created badly needed market rate housing with a significantly lowered carbon footprint. The adaptive reuse project, composed of 203,177 sf including parking, created 106 apartment units out of a Class B office building that had been vacant for about 10 years.


