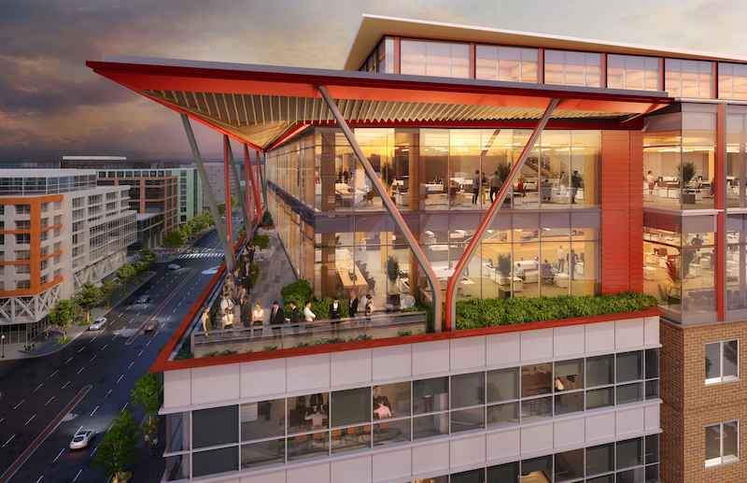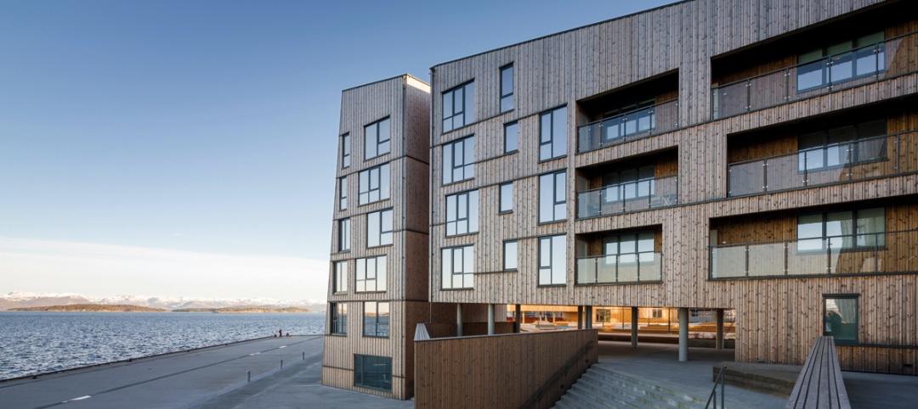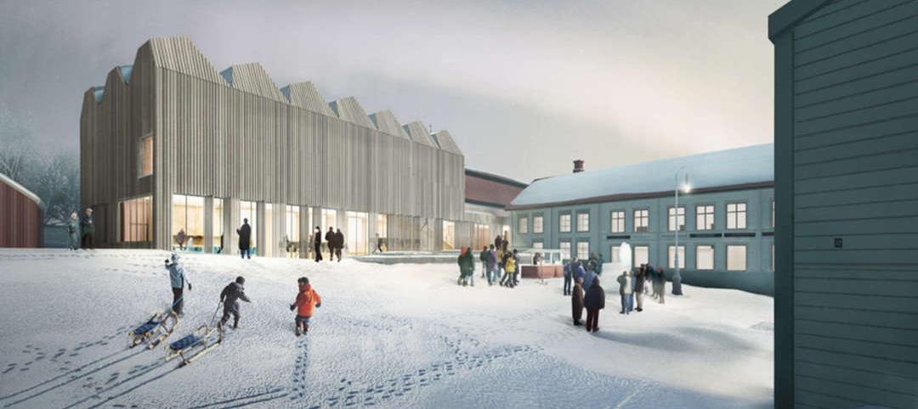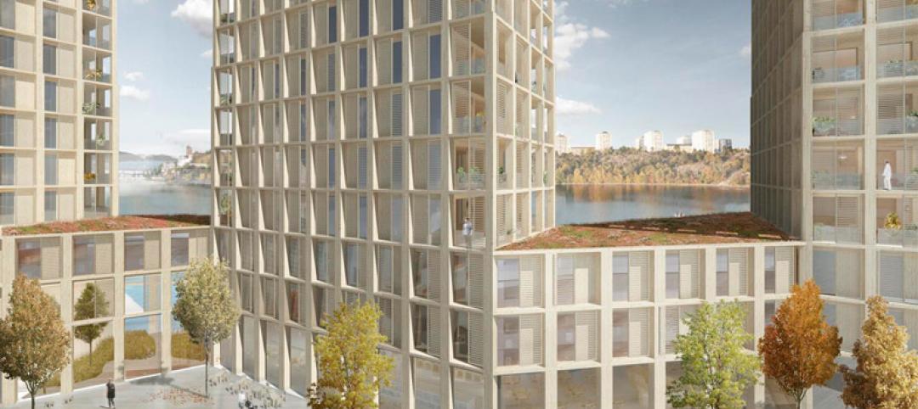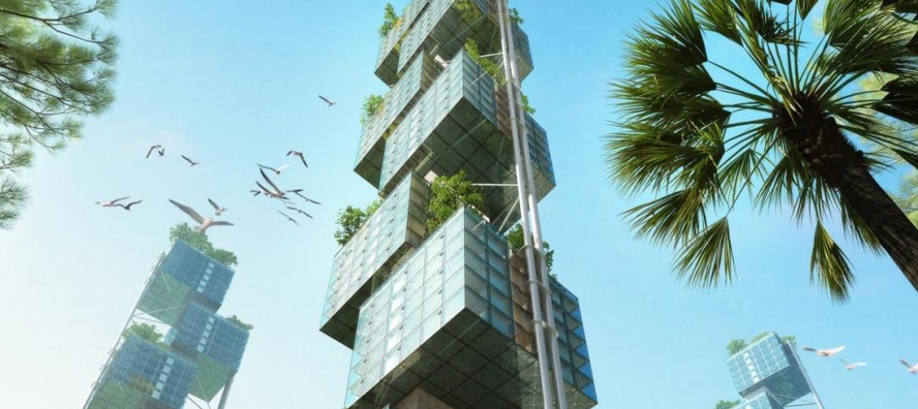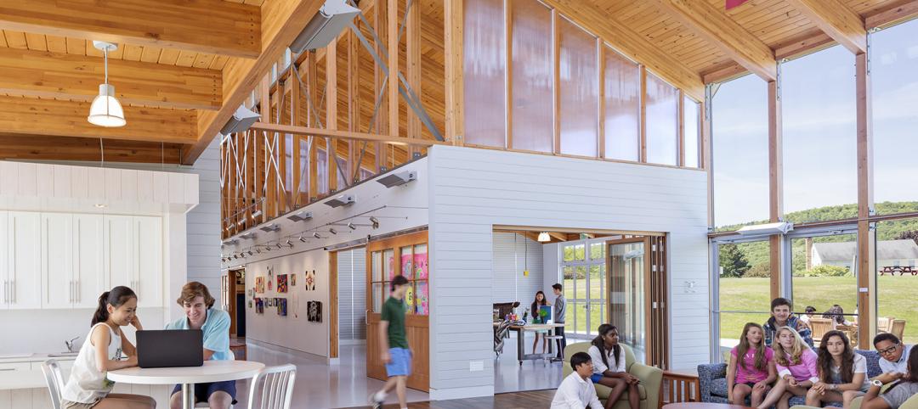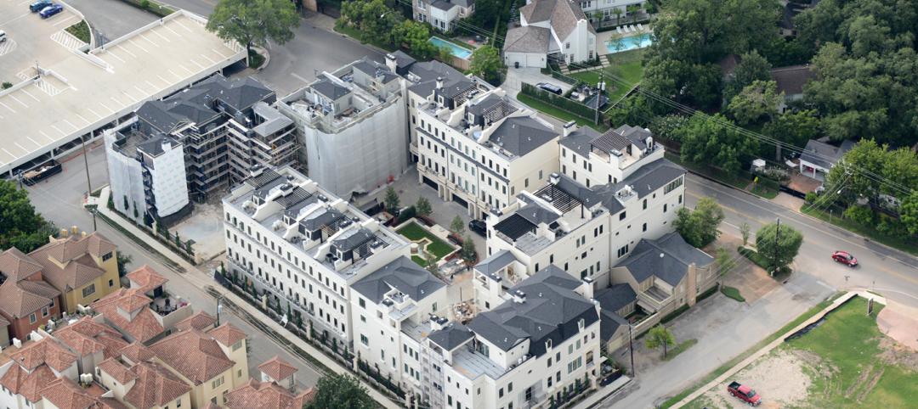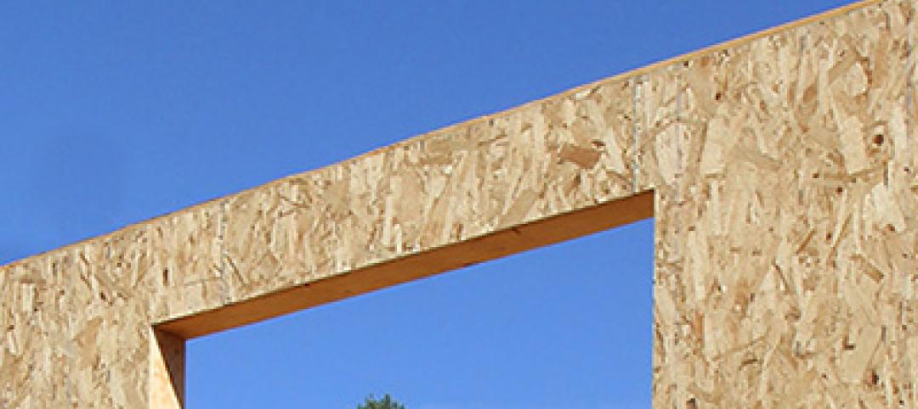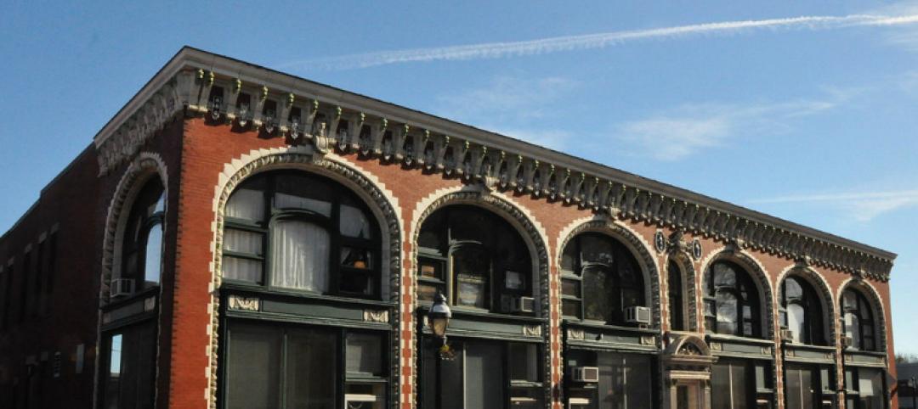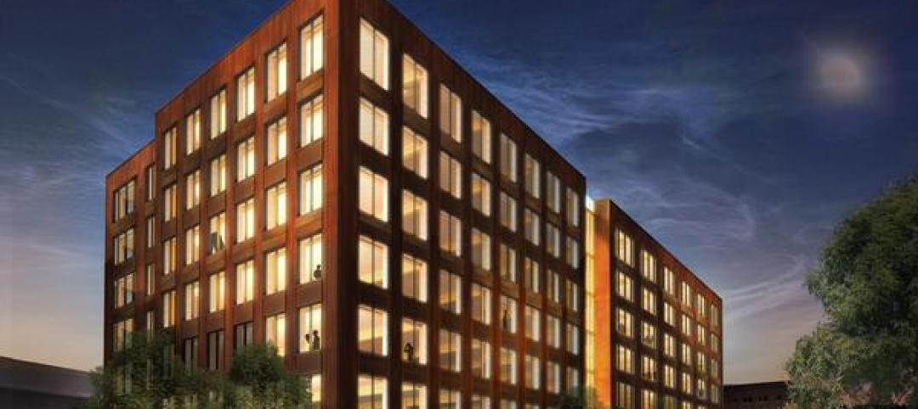80 M Street, a 286,000-sf office building in Washington, D.C.’s Capitol Riverfront district, is set to receive a 105,000-sf mass timber vertical expansion.
The project will become the first commercial office building in D.C. to feature mass timber new construction. The building will use a composite wood product engineered from hardwood grown in the Pacific Northwest. The new floors will feature 16-foot ceilings and 12-foot-high windows, a combination that will allow for double the amount of natural light penetration compared to a standard office.
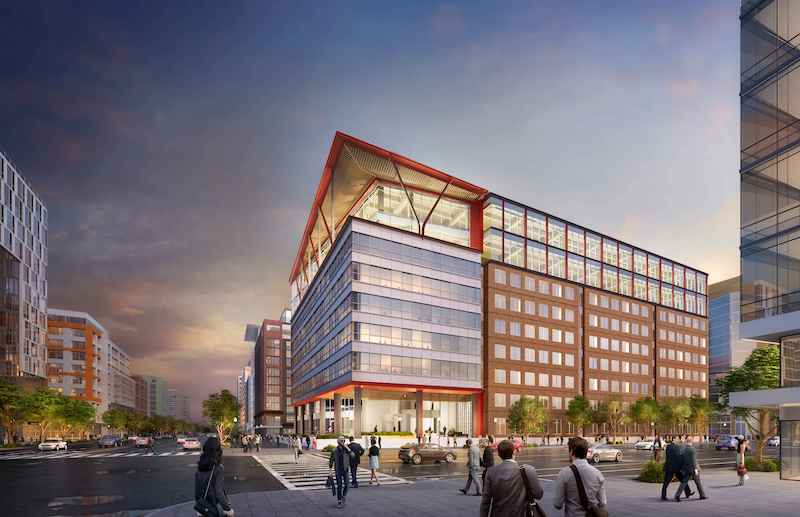
The expansion will also feature exposed ceilings, polished concrete floors, and myriad connected outdoor spaces that will add nearly 4,000 sf of outdoor amenity space atop the building.
See Also: Unicorn Island’s first building nears completion
Columbia Property Trust is developing the project. The mass timber expansion is anticipated to be ready for tenant build out in 2021.
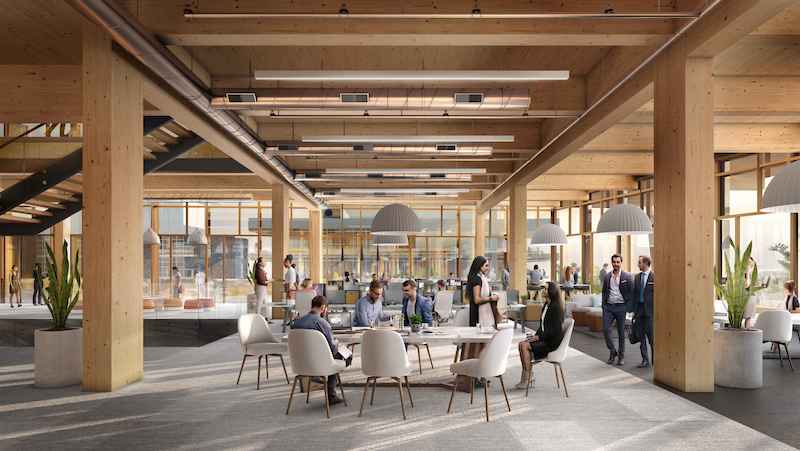
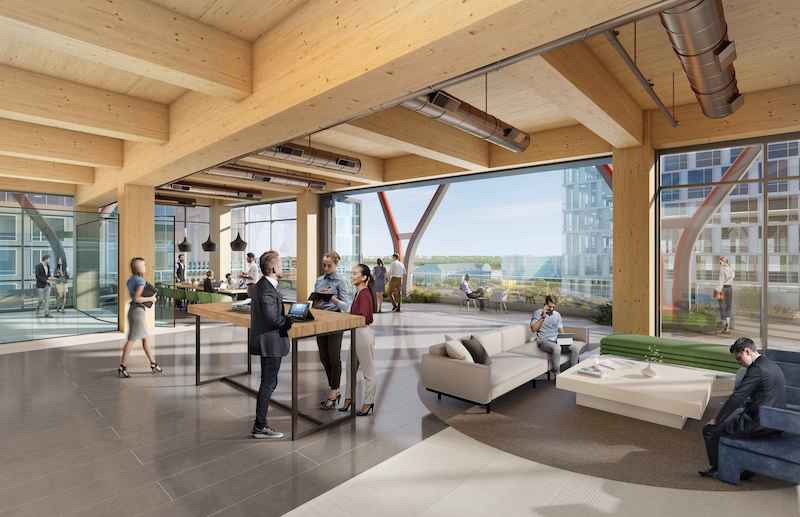
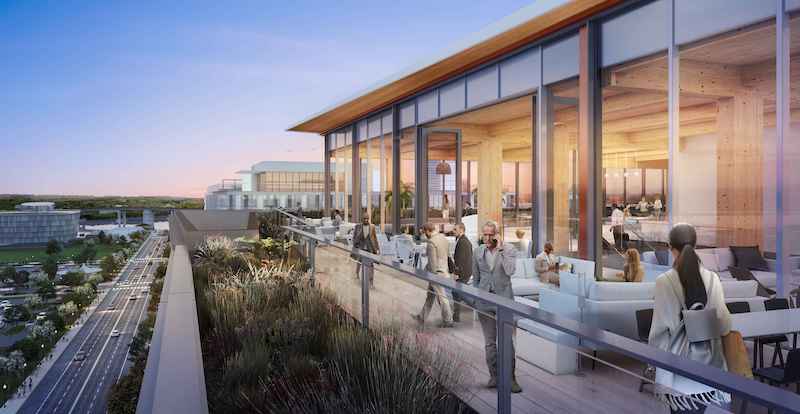
Related Stories
Wood | May 21, 2015
How CLT wood construction affects project cost
SRG Partnership's Emily Dawson shares insights on the installation, availablilty, and cost of cross-laminated timber (CLT) construction, based on the firm's recent project at the Oregon Zoo.
Wood | Apr 26, 2015
Building wood towers: How high is up for timber structures?
The recent push for larger and taller wood structures may seem like an architectural fad. But Building Teams around the world are starting to use more large-scale structural wood systems.
Museums | Apr 10, 2015
Henning Larsen Architects designs timber museum extension in Sweden
The new extension will complement Österund’s wooded surroundings
High-rise Construction | Mar 24, 2015
Timber high-rise residential complex will tower over Stockholm waterfront
The four towers, 20 stories each, will be made entirely out of Swedish pine, from frame to façade.
Multifamily Housing | Mar 18, 2015
Prefabricated skycubes proposed with 'elastic' living apartments inside
The interiors for each unit are designed using an elastic living concept, where different spaces are created by sliding on tracks.
Wood | Feb 3, 2015
16 stunning wood buildings win 2015 Wood Design Awards
Jackson Hole (Wyo.) Airport and Stapleton Library in Staten Island, N.Y., are among the projects honored by WoodWorks.
Sponsored | | Dec 30, 2014
Case studies: Engineered wood brings cost savings, design flexibility across commercial project types
For commercial architects facing increasing pressure to design innovative structures while simultaneously cutting costs and accommodating tight deadlines, engineered wood systems are providing a welcome solution.
Sponsored | | Dec 5, 2014
Best practices for force transfer around openings
As wood-frame construction is continuously evolving, designers in many parts of the U.S. are optimizing design solutions that require the understanding of force transfer between elements in the lateral load-resisting system.
Sponsored | | Nov 19, 2014
Robust structural frame supports historic building renovation in Newport, R.I.
The Audrain Building on Newport’s celebrated Bellevue Avenue was designed by New York architect Bruce Price in the early 1900s with intricate exterior detailing that exudes an enduring sense of luxury and tradition.
| Nov 6, 2014
Hines planning tall wood office building in Minneapolis
The Houston-based developer is planning a seven-story wood-framed office building in Minneapolis’ North Loop that will respect the neighborhood’s historic warehouse district look.


