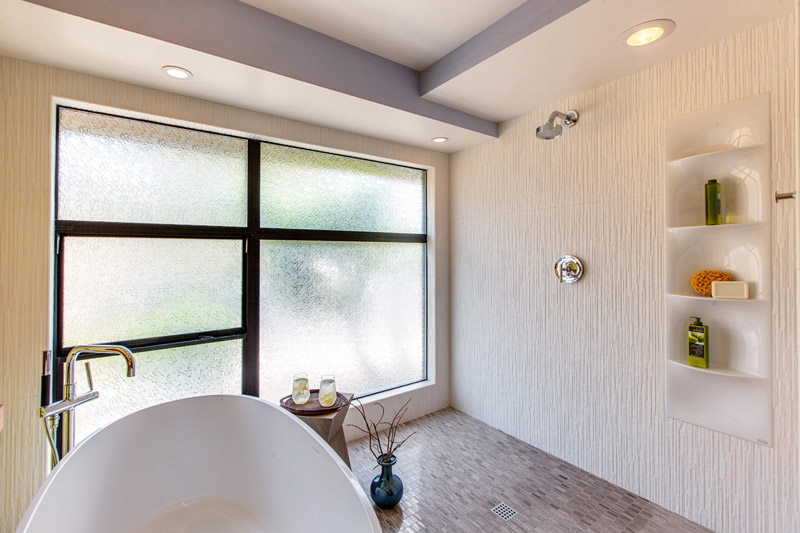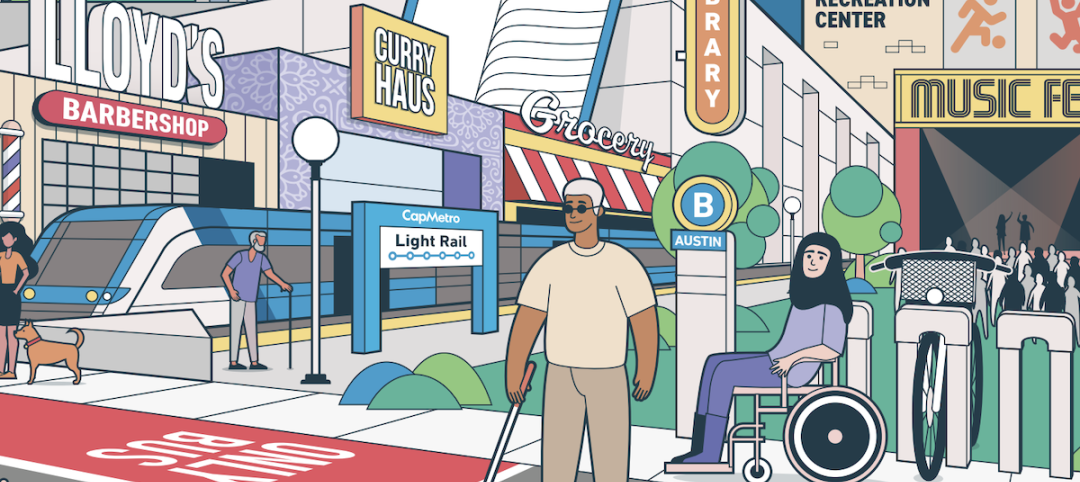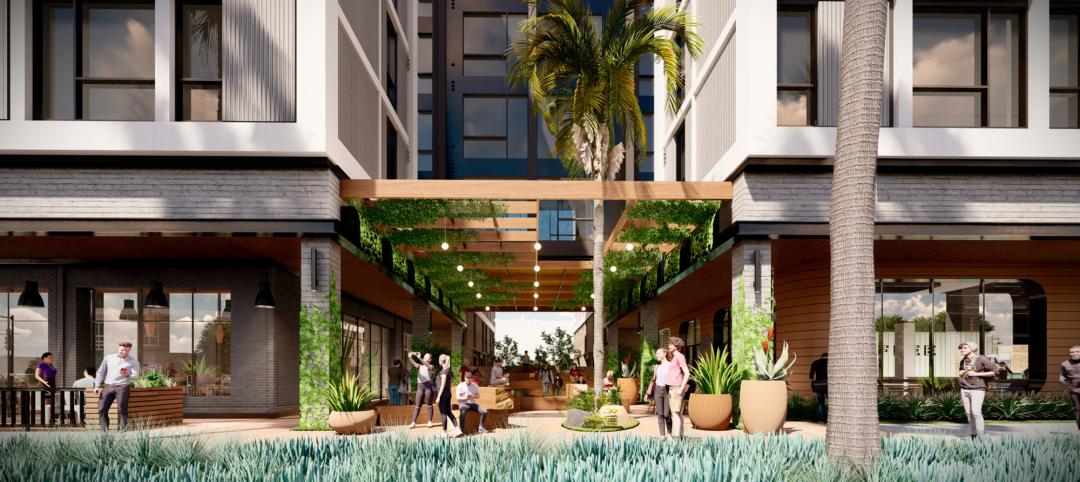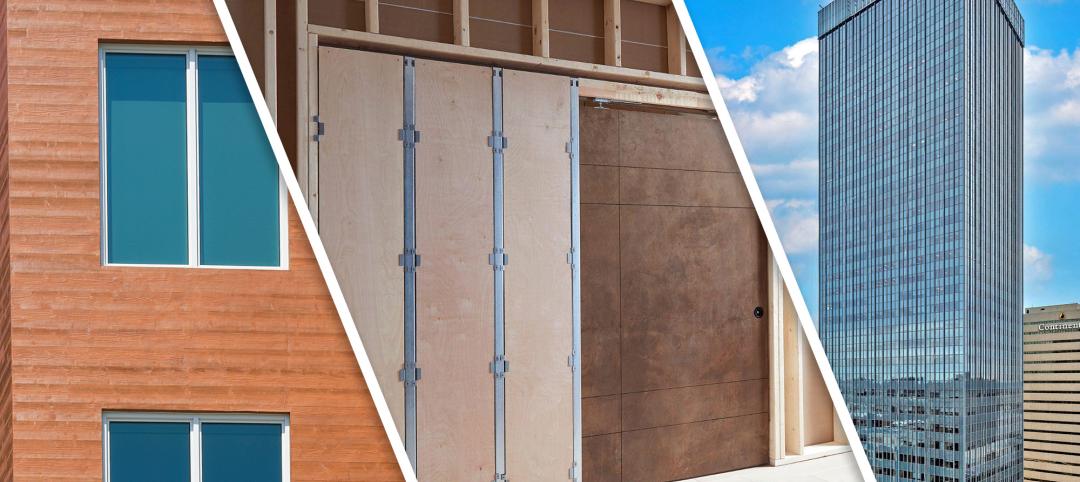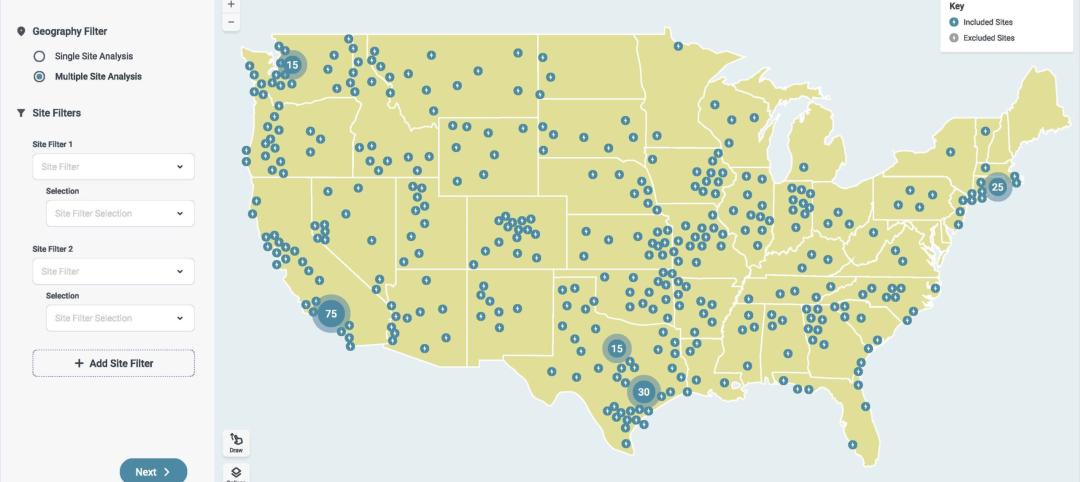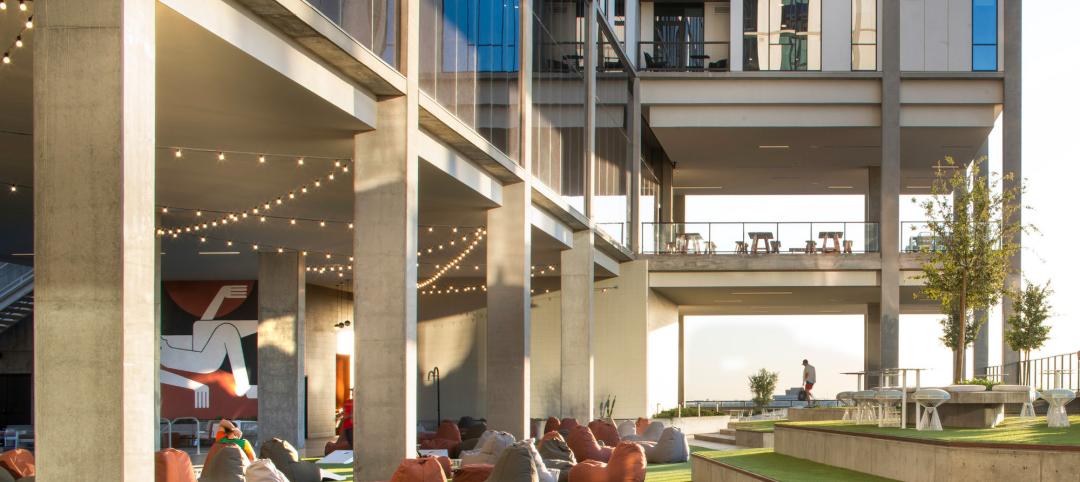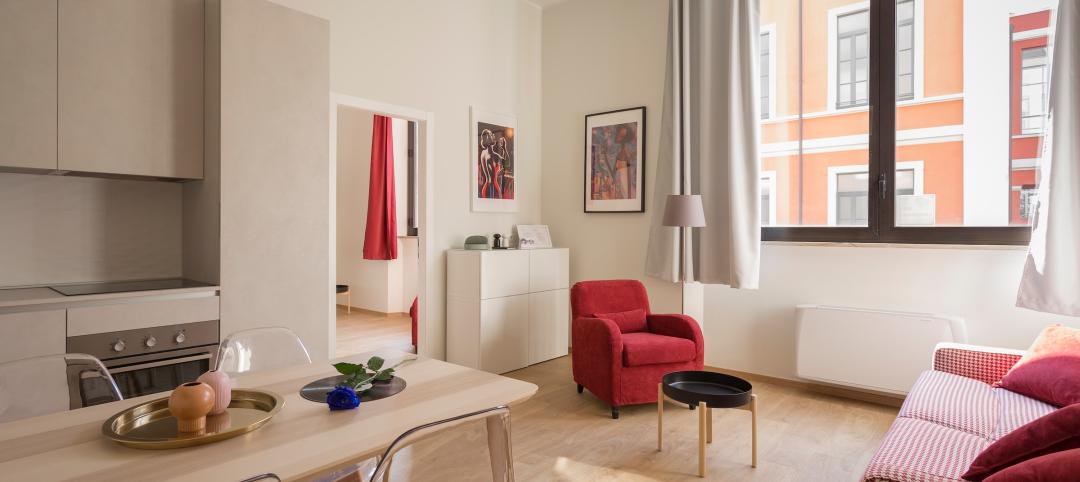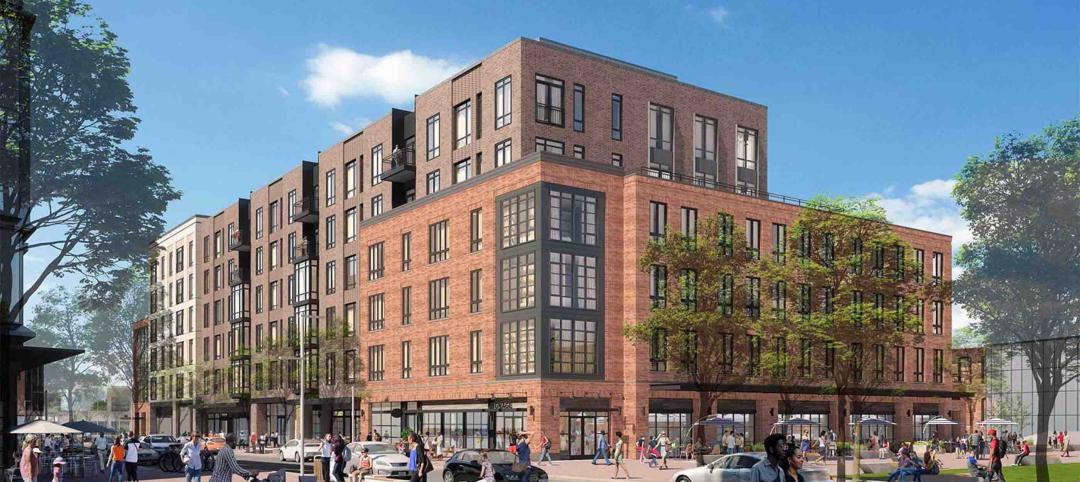Potential buyers for both multifamily and detached residences will want more contemporary kitchens and baths with cleaner lines, the National Kitchen and Bath Association (NKBA) reports.
The NKBA recently released its 2015 Kitchen & Bath Style Report, which documents what the industry's leading kitchen designers forecast will be the top features, amenities, and design styles this year. More than 400 NKBA members were surveyed for this report at the end of 2014.
Transitional styles—classic updated with a contemporary twist—takes the top spot for kitchen projects. On the decline for 2015 are Tuscan, Provincial, and Country styles.
"More clients are open to contemporary styles; (they're) not as hard to sell," Phill Johnson of Kornerstone Kitchens near Orlando, Fla., told NKBA.
The association also noticed a shift to the kitchen as the hub for family gatherings and churning out the creative juices. "We have experienced an increase in popularity for incorporating furniture-styled dry bars into kitchen designs," one respondent of the survey, Tori Johnson of Geneva (Ill.) Cabinet Gallery, said.
Here are the top 10 kitchen and bath design trends for 2015:
Kitchen
1. An accessible kitchen
 Photo: Andrea Rugg
Photo: Andrea Rugg
Research has found more Americans want to age in place, and accessibility is a key design factor for the kitchen. But the NKBA research found more perks to using universal design, with respondents saying it provides easier access for all, including improved storage solutions.
2. Pet Friendly Kitchens
 Photo: Houzz
Photo: Houzz
Instead of finding ways to block the kitchen from pets, more homeowners are trying to find ways so that their kitchen can better accomodate pets. "We installed a built-in self-filling water trough for the family dogs," one survey respondent said.
3. Whites and off-whites
 Photo: Joshua Lawrence
Photo: Joshua Lawrence
According to the NKBA, 81% of the association's designers said clients want a brighter kitchen, and a combination of whites and off-whites seems to do the trick. A close second are shades of gray, at 77%. "Gray is the new neutral," one respondent said.
4. Pullouts and rollouts for cabinets
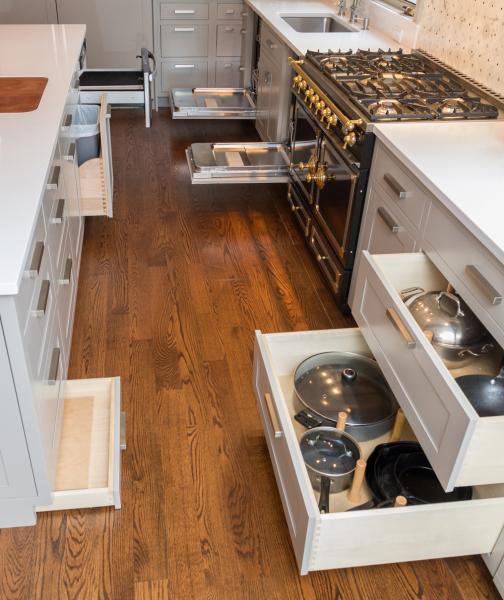 Photo: Joy Yagid
Photo: Joy Yagid
More than 90% of respondents said pullouts are in high demand when it comes to storage. Pullouts for trash and recycling rank at number one, at 92%, followed by lazy susans (85%) and spice pullouts (62%). This allows homeowners to have less clutter on their countertops, allowing that streamlined look.
5. The cooking hobbyist's kitchen
 Photo: Roland Hardy
Photo: Roland Hardy
Built-ins and undercounter appliances are taking over demand for freestanding ones. With platforms like Pinterest promoting a wellness-centered, cook-at-home lifestyle, the NKBA noticed demand for multiple appliances to accomodate multiple cooks and clean-up crews. The steam oven has increased demand, and so has the double wall oven.
Bath
6. Polished chrome fixtures
 Photo: Laura Moss Photography
Photo: Laura Moss Photography
Research found that polished chrome is the fastest growing choice for bathroom faucet finishes, with 80% of responding designers saying homeowners specified this. On the decline are bronze and oil-rubbed bronze fixtures.
7. Wooden vanities
 Photo: Arnal Photography
Photo: Arnal Photography
Floating vanities are all the craze right now, especially if they are made out of wood. "We're getting more requests for floating vanities and furniture-looking pieces," one respondent said. Also on the rise are open-shelving style vanities.
8. Pebble floor tiles
 Photo: Mike Small
Photo: Mike Small
So long vinyl and linoleum. More homeowners are going for elegant-yet-still-affordable ceramic tile. Natural stone tile, which includes the "pebble tile" pictured here, are on the rise, and respondents say homeowners are asking for them to be used for both floor and shower wall.
9. Accesible, no-threshold showers
 Photo: PreviewFirst.com
Photo: PreviewFirst.com
More than 60% of respondents designed no-threshold showers for their clients in 2014, the survey found. This is up eight percentage points from 2013 and is expected to increase dramatically in 2015.
10. Undermount sinks
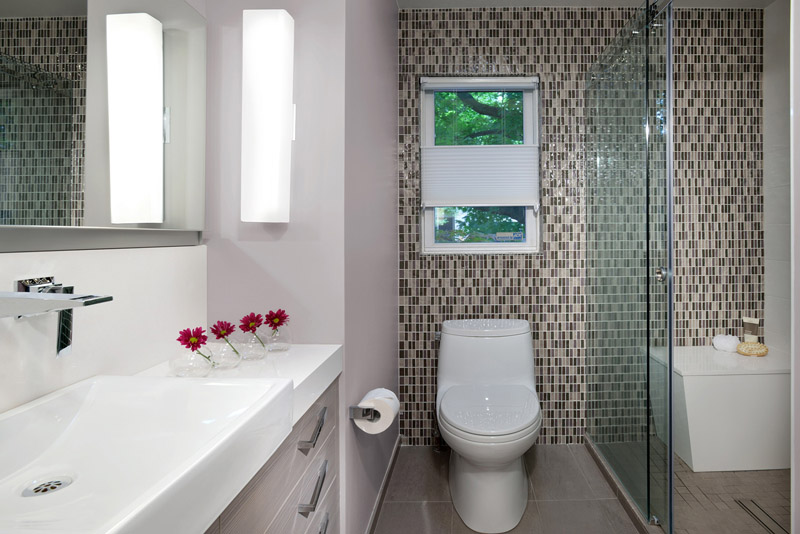 Photo: Arnal Photography
Photo: Arnal Photography
The study found that undermount sinks are predicted to grow strongly in 2015, having already been the number-one style used by 90% of designers in 2014.
Related Stories
Transit Facilities | Dec 4, 2023
6 guideposts for cities to create equitable transit-oriented developments
Austin, Texas, has developed an ETOD Policy Toolkit Study to make transit-oriented developments more equitable for current and future residents and businesses.
Multifamily Housing | Nov 30, 2023
A lasting housing impact: Gen-Z redefines multifamily living
Nathan Casteel, Design Leader, DLR Group, details what sets an apartment community apart for younger generations.
Products and Materials | Nov 30, 2023
Top building products for November 2023
BD+C Editors break down 15 of the top building products this month, from horizontal sliding windows to discreet indoor air infusers.
Engineers | Nov 27, 2023
Kimley-Horn eliminates the guesswork of electric vehicle charger site selection
Private businesses and governments can now choose their new electric vehicle (EV) charger locations with data-driven precision. Kimley-Horn, the national engineering, planning, and design consulting firm, today launched TREDLite EV, a cloud-based tool that helps organizations develop and optimize their EV charger deployment strategies based on the organization’s unique priorities.
MFPRO+ Blog | Nov 27, 2023
7 ways multifamily designers can promote wellness in urban communities
Shepley Bulfinch's Natalie Shutt-Banks, AIA, identifies design elements that multifamily developers can use to maximize space while creating a positive impact on residents and the planet
MFPRO+ New Projects | Nov 21, 2023
An 'eco-obsessed' multifamily housing project takes advantage of downtown Austin’s small lots
In downtown Austin, Tex., architecture firm McKinney York says it built Capitol Quarters to be “eco-obsessed, not just eco-minded.” With airtight walls, better insulation, and super-efficient VRF (variable refrigerant flow) systems, Capitol Quarters uses 30% less energy than other living spaces in Austin, according to a statement from McKinney York.
MFPRO+ News | Nov 21, 2023
California building electrification laws could prompt more evictions and rent increases
California laws requiring apartment owners to ditch appliances that use fossil fuels could prompt more evictions and rent increases in the state, according to a report from the nonprofit Strategic Actions for a Just Economy. The law could spur more evictions if landlords undertake major renovations to comply with the electrification rule.
MFPRO+ News | Nov 21, 2023
Underused strip malls offer great potential for conversions to residential use
Replacing moribund strip malls with multifamily housing could make a notable dent in the housing shortage and revitalize under-used properties across the country, according to a report from housing nonprofit Enterprise Community Partners.
MFPRO+ News | Nov 21, 2023
Renters value amenities that support a mobile, connected lifestyle
Multifamily renters prioritize features and amenities that reflect a mobile, connected lifestyle, according to the National Multifamily Housing Council (NMHC) and Grace Hill 2024 Renter Preferences Survey.
Sustainability | Nov 20, 2023
8 strategies for multifamily passive house design projects
Stantec's Brett Lambert, Principal of Architecture and Passive House Certified Consultant, uses the Northland Newton Development project to guide designers with eight tips for designing multifamily passive house projects.


