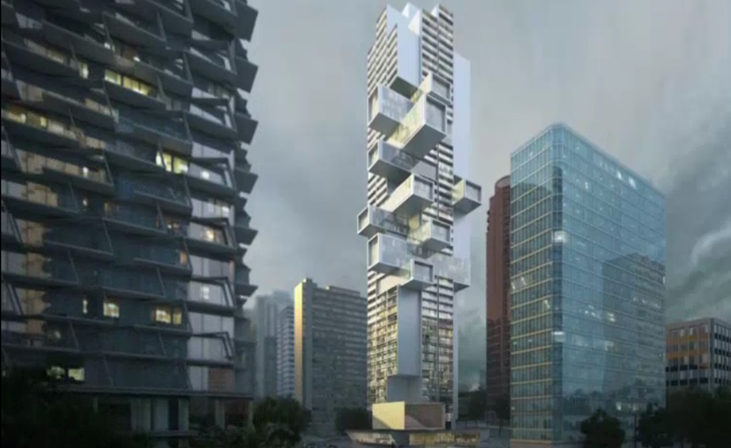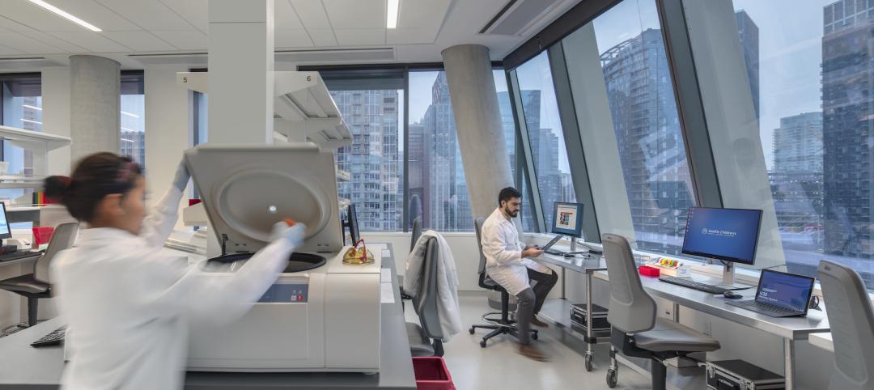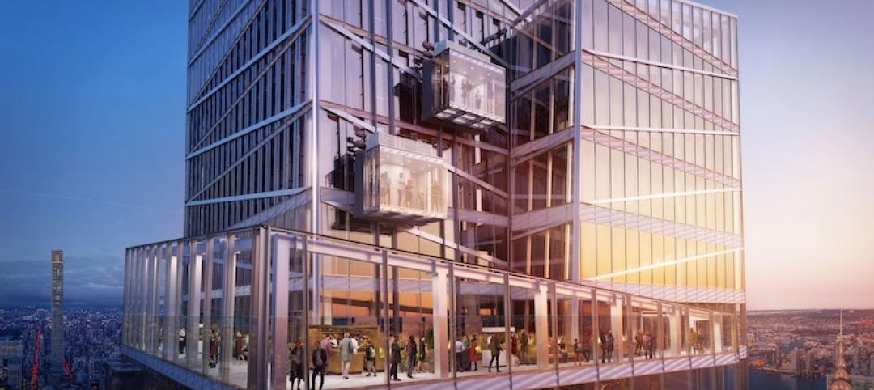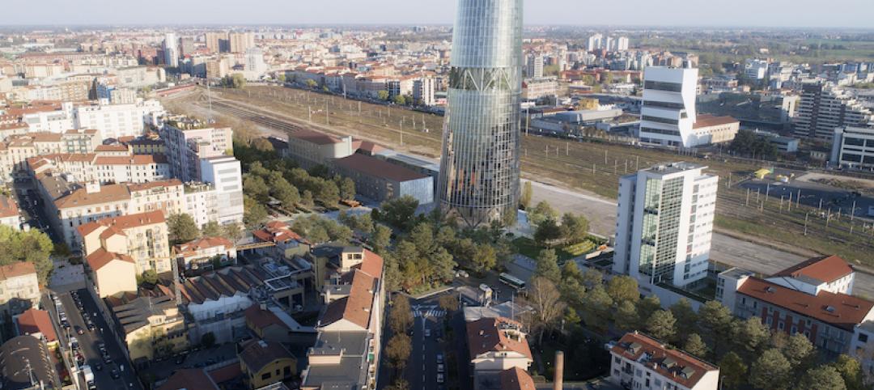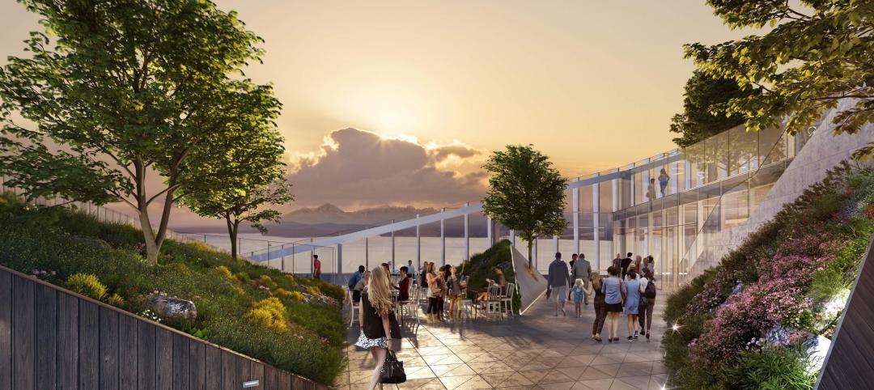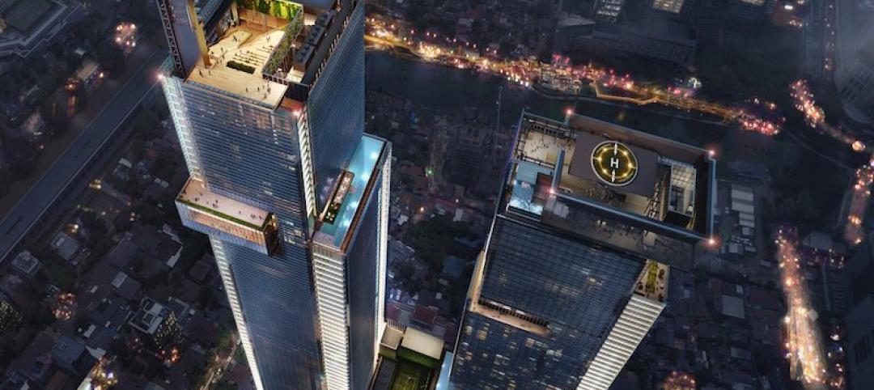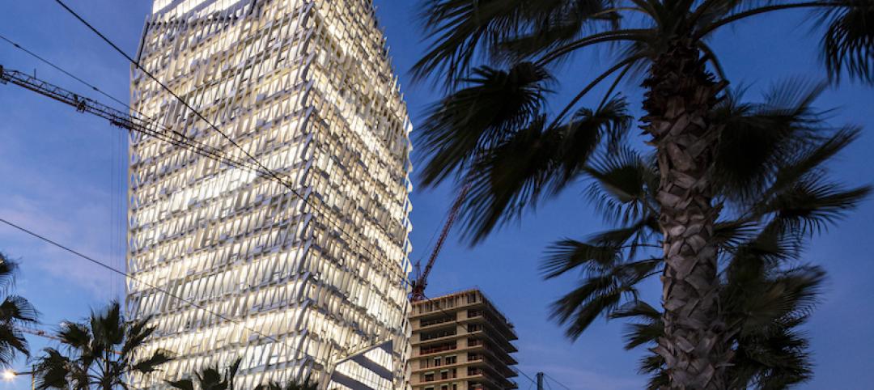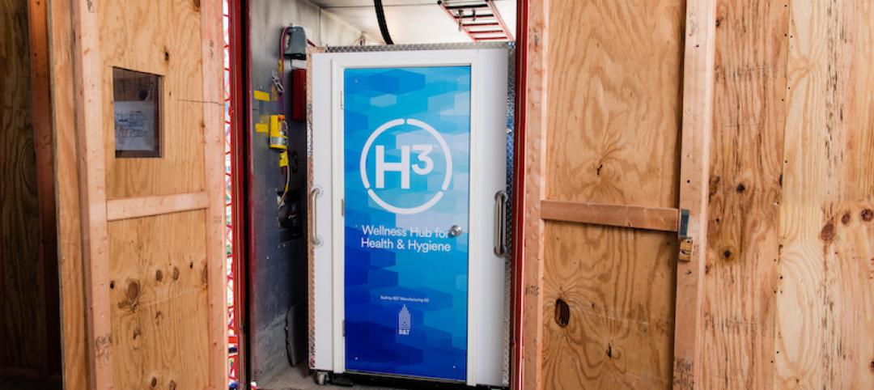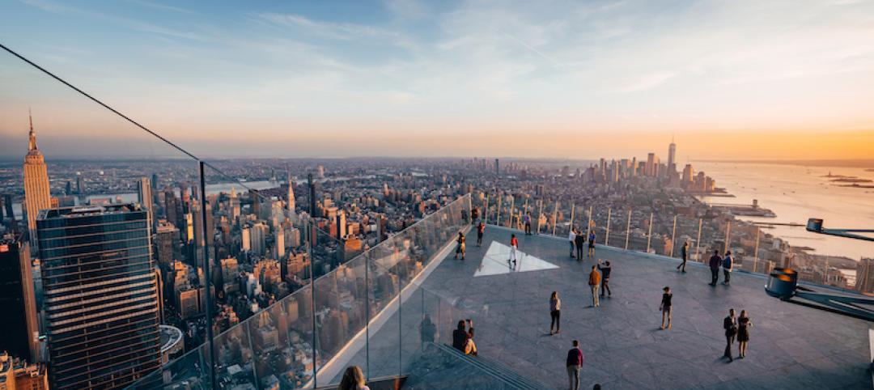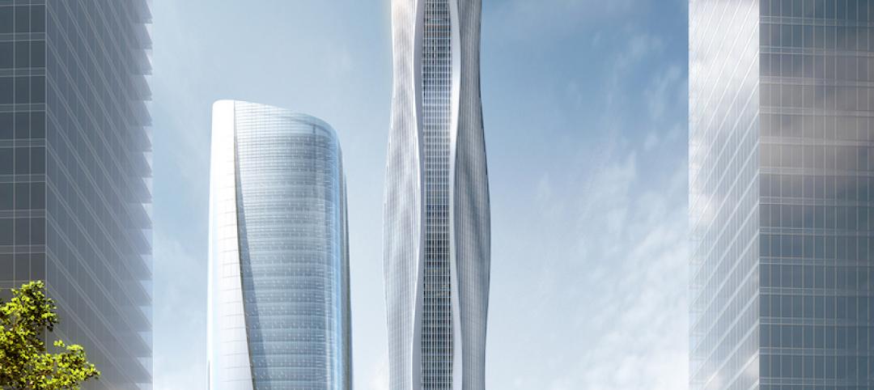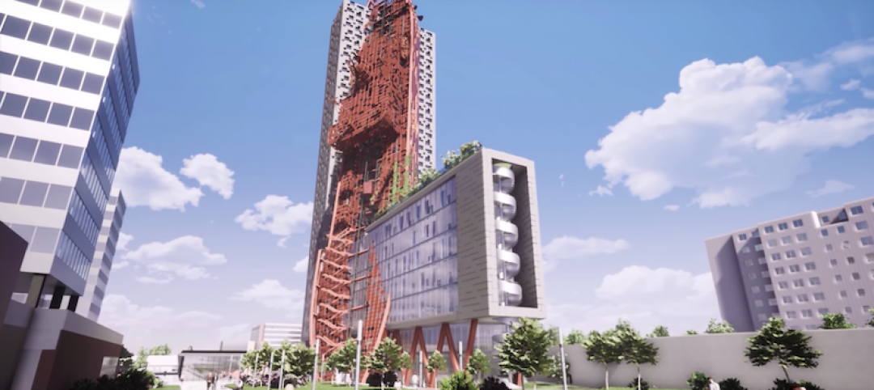German architect Ole Scheeren wants to add some drama to Vancouver’s skyline by designing a tower that Global News describes as a “Jenga-style skyscraper.”
The scheme involves 48 stories with multiple volumes of rectangles protruding out of several floors toward different directions of the city—a design that falls perfectly into a trend that architecture and design web magazine Dezeen noted last month after BIG unveiled its design for Two World Trade Center.
“I wanted to conceive of a tower that would address the city, open up to the city, and really engage the space of the city,” Scheeren told Global News. “Instead of siloing people in these extrusions, I basically took portions of the tower and folded them open horizontally, project them out into the space of the city and towards the landscape and with that find a very different way of engaging space.”
Scheeren, who’s practice Buro Ole Scheeren is based in Beijing and Hong Kong, was selected by developers Bosa Properties and Kingswood Properties. The two companies purchased the 1500 block on West Georgia Street, where the building is planned to erect.
Global News has the full report.

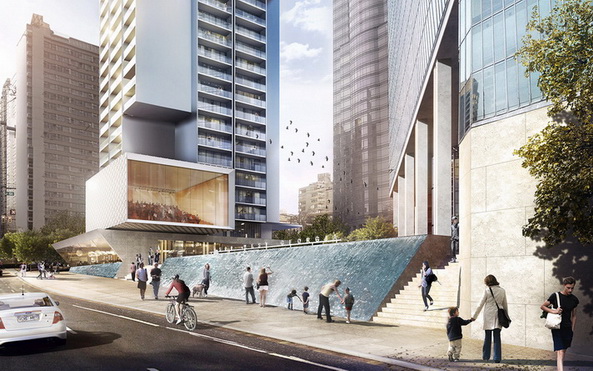
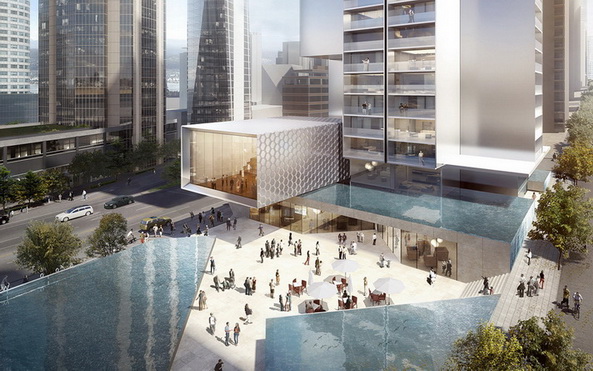

Related Stories
Laboratories | Aug 30, 2021
Science in the sky: Designing high-rise research labs
Recognizing the inherent socioeconomic and environmental benefits of high-density design, research corporations have boldly embraced high-rise research labs.
High-rise Construction | Aug 25, 2021
Summit One Vanderbilt immersive experience and observatory set to open
The project is located in the crown of One Vanderbilt.
Office Buildings | Aug 4, 2021
‘Lighthouse’ office tower will be new headquarters for A2A in Milan
The tower, dubbed Torre Faro, reimagines the company’s office spaces to adapt to people’s ever-changing needs at work.
High-rise Construction | May 27, 2021
The anti-high rise: Seattle's The Net by NBBJ
In this exclusive video interview for HorizonTV, Ryan Mullenix, Design Partner with NBBJ, talks with BD+C's John Caulfield about a new building in Seattle called The Net that promotes wellness and connectivity.
Mixed-Use | Apr 22, 2021
Jakarta’s first supertall tower tops out
The project will anchor the Thamrin Nine development.
High-rise Construction | Jan 20, 2021
Casablanca Finance City Tower becomes Morphosis’ first project in Africa
The tower is the first building completed in Casablanca Finance City.
Products and Materials | Sep 23, 2020
A new portable restroom is designed for mobility
Lendlease invented the H3 Wellness Hub, which can include natural lighting and UV bacteria control.
High-rise Construction | Mar 20, 2020
Edge, the Western Hemisphere’s highest outdoor skydeck opens
The attraction is part of 30 Hudson Yards.
High-rise Construction | Nov 6, 2019
AS+GG releases design scheme for the South HeXi Yuzui Financial District and Tower
The firm won an international design competition for the project in 2018.
High-rise Construction | Oct 7, 2019
A giant shipwreck sculpture highlights the proposal for Prague’s tallest building
Sculptor David Černý and architect Tomáš Císař from the studio Black n´ Arch designed the project.


