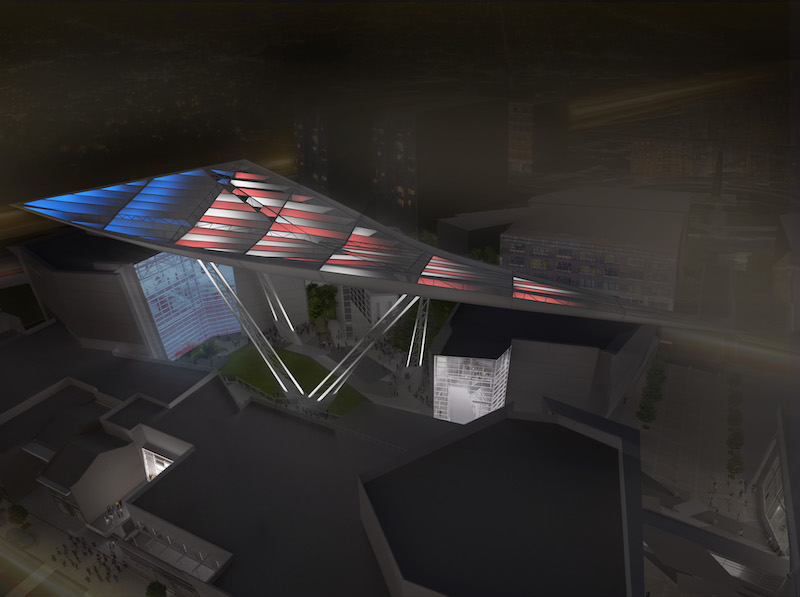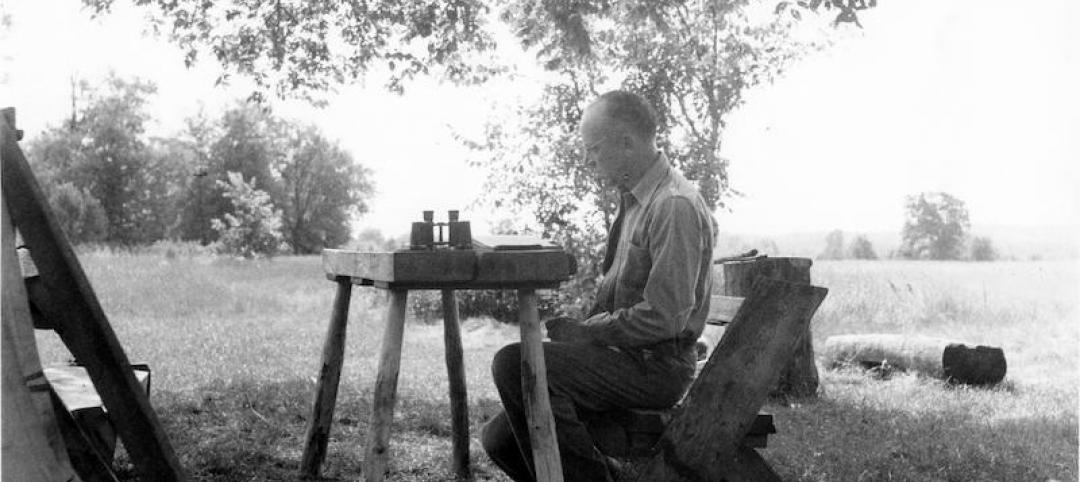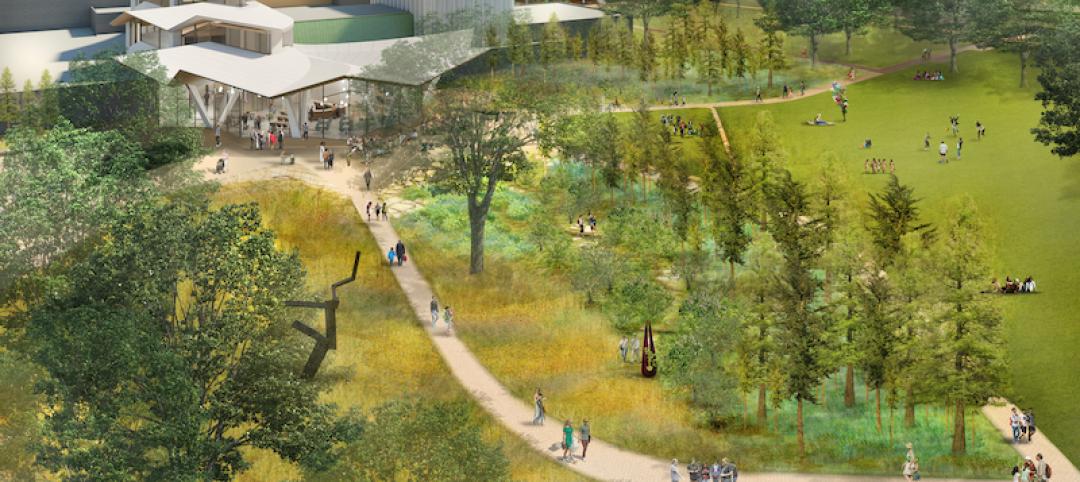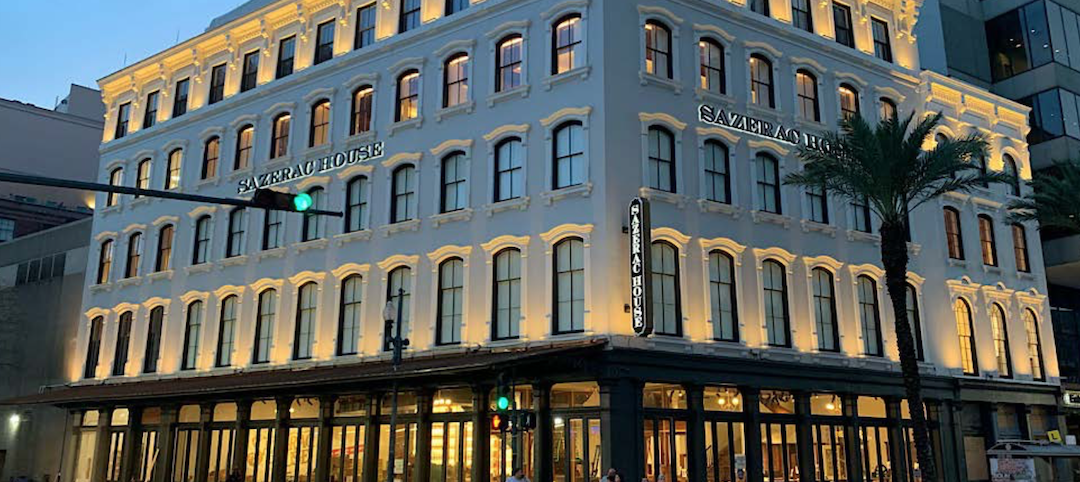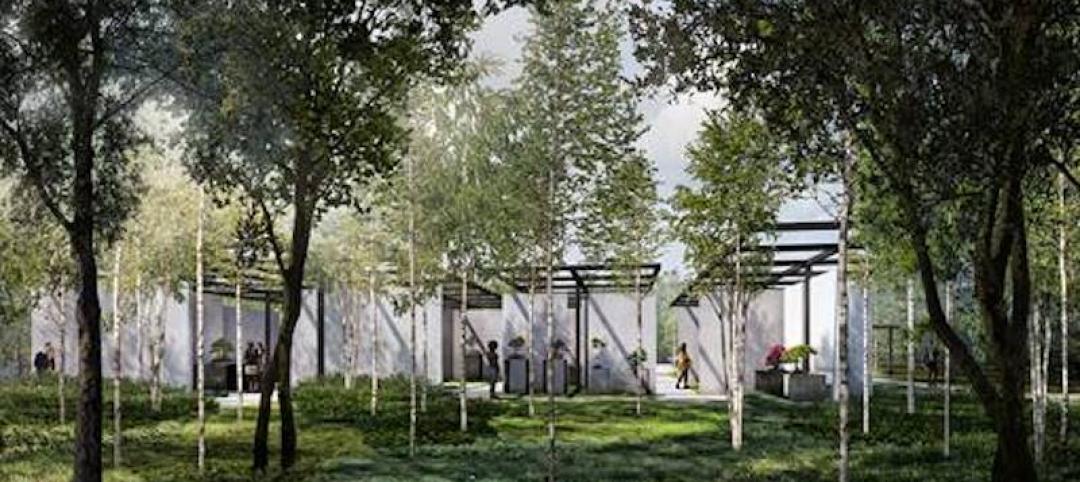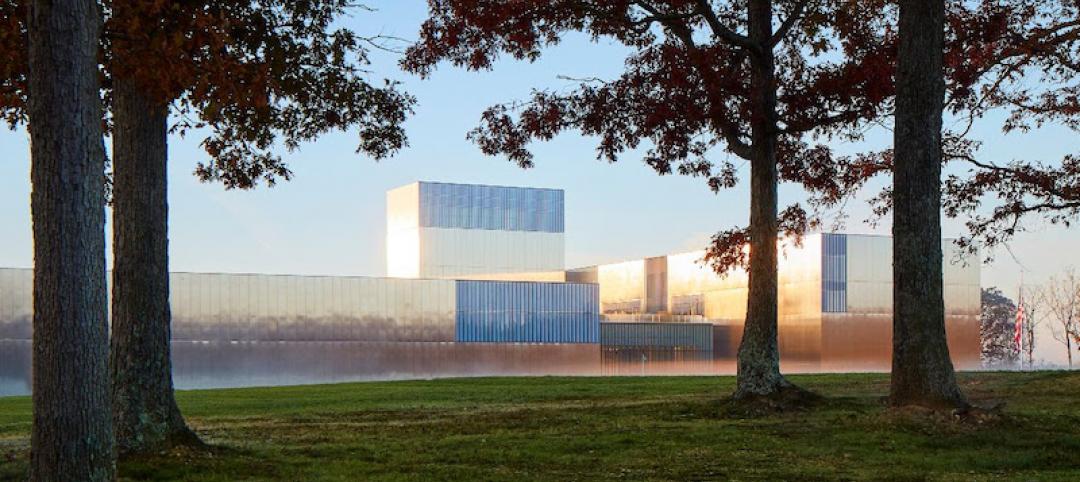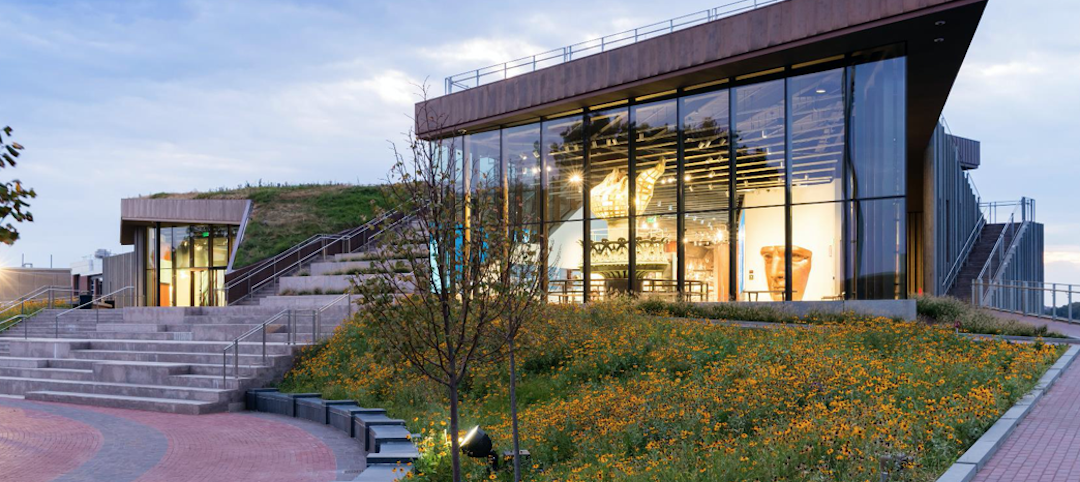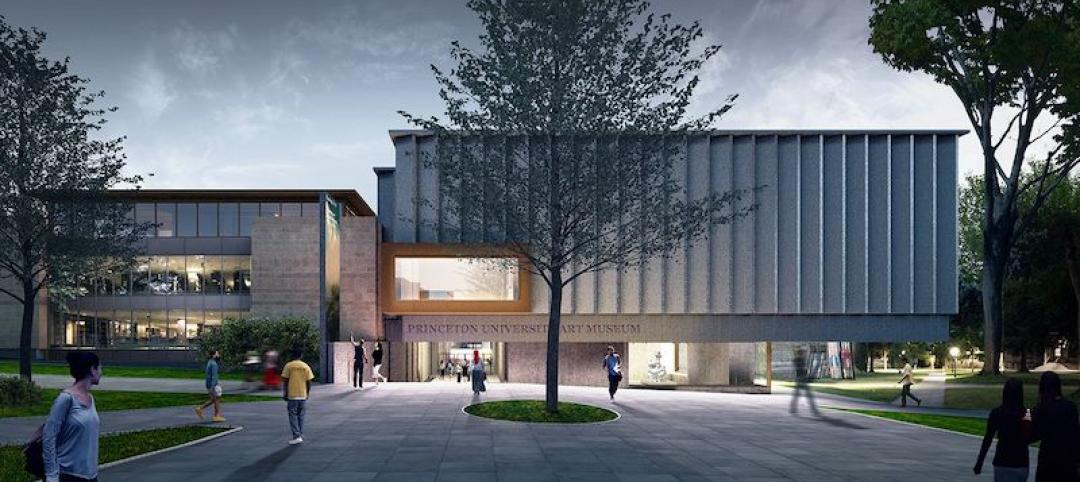The National WWII Museum in New Orleans broke ground on March 28 on a new structure that will tie together the six-acre campus both aesthetically and practically.
The Bollinger Canopy of Peace will rise 148 feet above the Museum’s campus and consist of a steel lattice framework that supports Teflon-coated fiberglass membrane panels. Four steel legs will be anchored in more than 1,260 cubic yards of concrete.
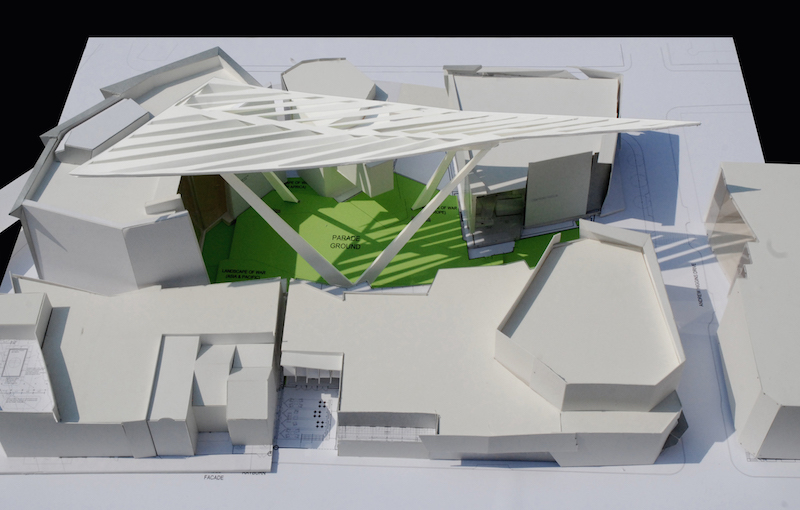 Courtesy of The National WWII Museum.
Courtesy of The National WWII Museum.
The 448-foot-long and 126-foot-wide piece will create a grand entryway to the Museum and will also provide shade for visitors on both the Founders Plaza and the Col. Battle Barksdale Parade Ground. Programmable lighting and messaging can be projected from below. At night, a lighting system designed by Solomon Group will cast various colors up its steel support legs and through the fiberglass sails.
The Canopy of Peace is meant as a symbolic representation of the hope and promise unleashed by the end of World War II hostilities and will alter the New Orleans skyline. Voorsanger Mathes is the architect for the project, which is slated for completion in Winter 2018.
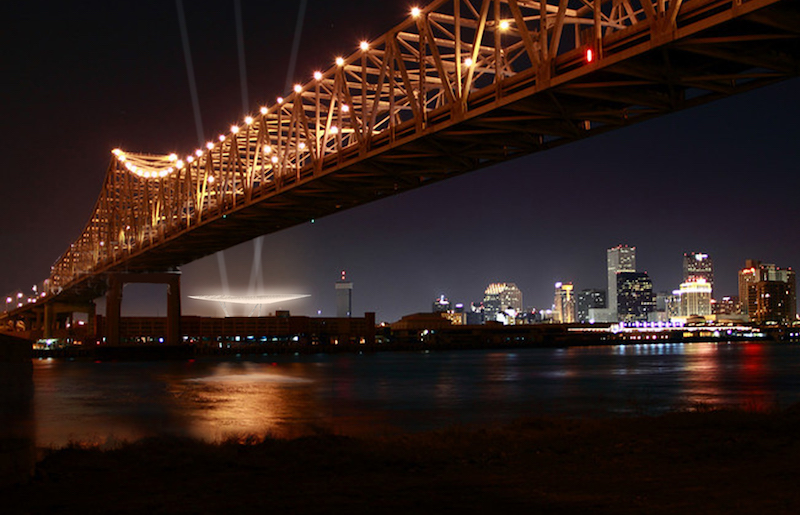 Courtesy of The National WWII Museum.
Courtesy of The National WWII Museum.
Related Stories
Market Data | Feb 24, 2021
2021 won’t be a growth year for construction spending, says latest JLL forecast
Predicts second-half improvement toward normalization next year.
Museums | Jan 28, 2021
Arkansas Arts Center to undergo $142 million transformation into the Arkansas Museum of Fine Arts
Studio Gang is designing the project.
Reconstruction Awards | Dec 29, 2020
The reenvisioned Sazerac House: A delectable cocktail that's just perfect for the Big Easy
The 51,987-sf Sazerac House is an interactive cocktail museum, active distillery, corporate headquarters, and event venue, all under one roof, next to the historic French Quarter of New Orleans.
Giants 400 | Dec 16, 2020
Download a PDF of all 2020 Giants 400 Rankings
This 70-page PDF features AEC firm rankings across 51 building sectors, disciplines, and specialty services.
Museums | Nov 16, 2020
Design of the National Bonsai and Penjing Museum unveiled
Reed Hilderbrand and Trahan Architects designed the project.
Museums | Nov 12, 2020
The National Museum of the United States Army opens
SOM designed the building.
Museums | Nov 5, 2020
The Weekly show: Designing cannabis facilities, Bob Borson's Life of an Architect, museum design
BD+C editors speak with experts from Cooper Robertson, Life of an Architect, and MJ12 Design Studio on the November 5 episode of "The Weekly." The episode is available for viewing on demand.
Museums | Oct 15, 2020
A new museum at Princeton University designed as ‘a campus within a campus’
The building would double the size of the existing museum.


