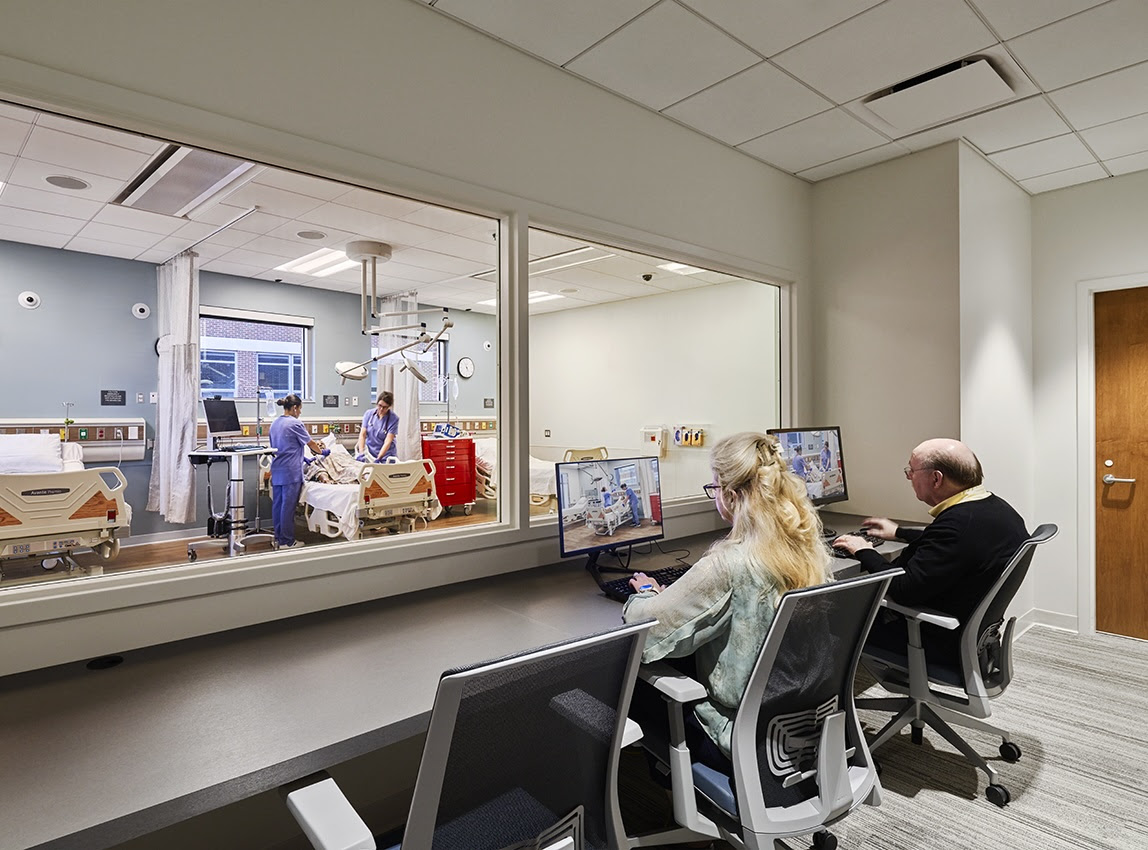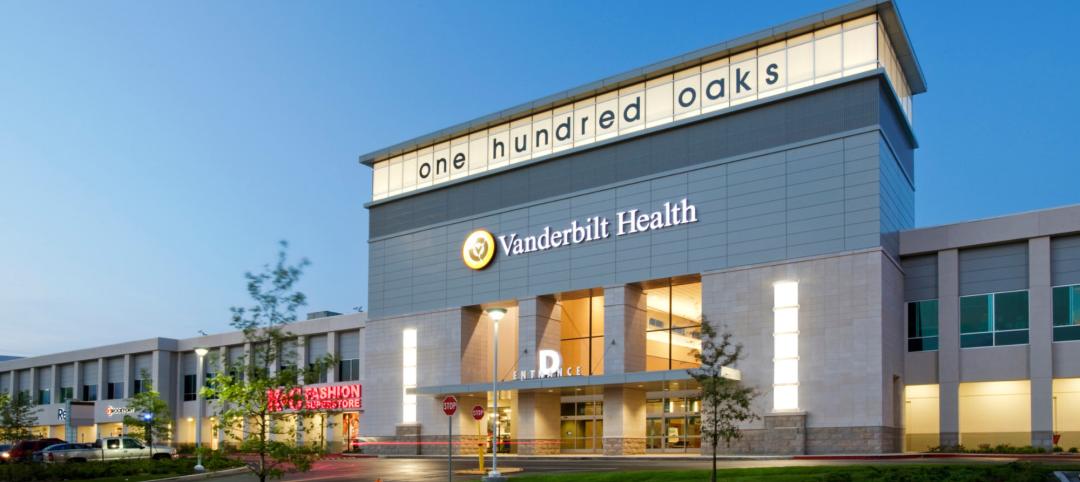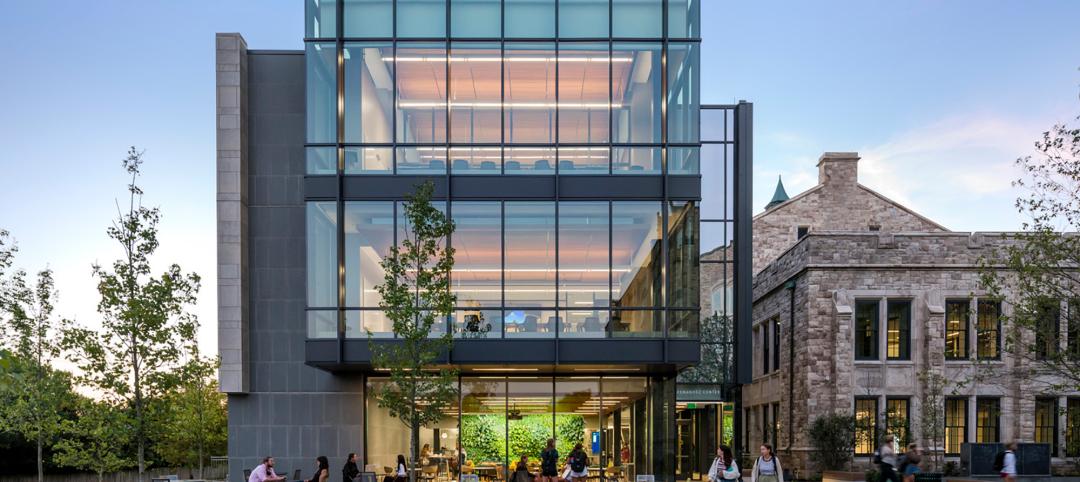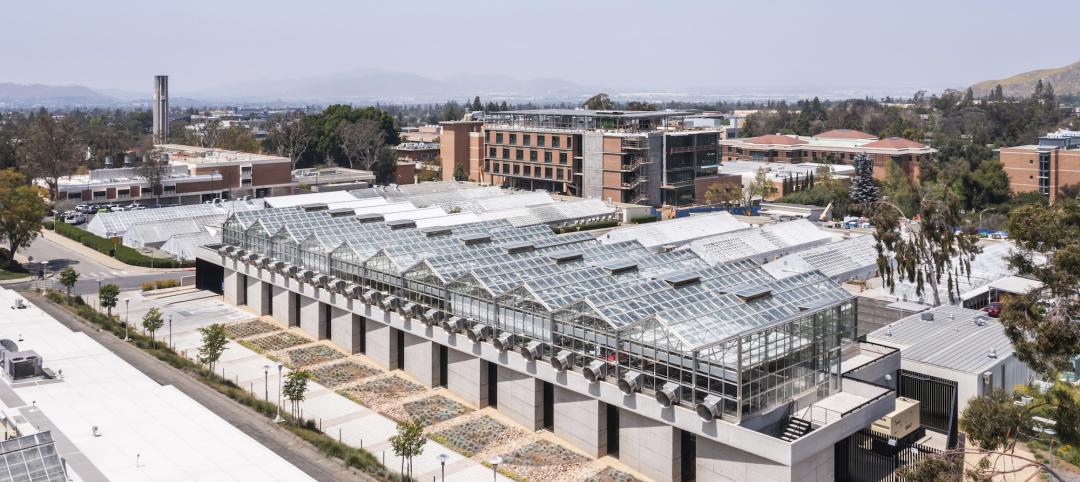The University of North Carolina at Chapel Hill has unveiled a new medical education building, Roper Hall. Designed by The S/L/A/M Collaborative (SLAM) and Flad Architects, the UNC School of Medicine’s new building intends to train new generations of physicians through dynamic and active modes of learning.
“We studied what medical students need to really succeed in today’s world and reverse-engineered a design that provides the space to prepare future physicians,” Kimberly Robidoux, higher education practice leader, SLAM, said in a statement.
A notable feature of the 172,000-sf facility: It has no lecture halls. Instead, Roper Hall offers 16 seminar rooms and six medium-size classrooms.
Roper Hall also features an active learning theater, which SLAM describes as the building’s crown jewel. The learning theater, which can house up to 240 people, serves the design emphasis on creating spaces for first- and second-year students to meet and work together. The learning theater doubles as an event space and has become the main location for the school’s annual Match Day, when students are paired with their residency programs.
To support the school’s active learning curriculum, SLAM has designed multiple simulation labs and a clinical skills center for inter-professional training. The simulation labs include large operating rooms and patient care bays with video monitoring to track student progress.
Focus group sessions with over 50 students and committees informed the eight-floor building. This engagement led to the creation of spaces such as the medical student commons—a lounge equipped with a kitchenette, ping-pong tables, TV screens, and banquette seating. Based on student feedback, the design team also incorporated a café and a fitness center.
The design draws on UNC’s surrounding landscape and community. On entry, terrazzo flooring contains crushed seashells that evoke North Carolina’s coast. A nod to the state’s many forests, wood treatments accentuate the active learning theater. And on every floor, large-format photography captures the state’s landscapes.
On the Building Team:
Owner: The University of North Carolina School of Medicine
Architect of record, design architect, co-interior architect: Flad Architects
Medical education planner, co-interior design architect: The S/L/A/M Collaborative
MEP and structural engineer: Affiliated Engineers
General contractor: T.A. Loving
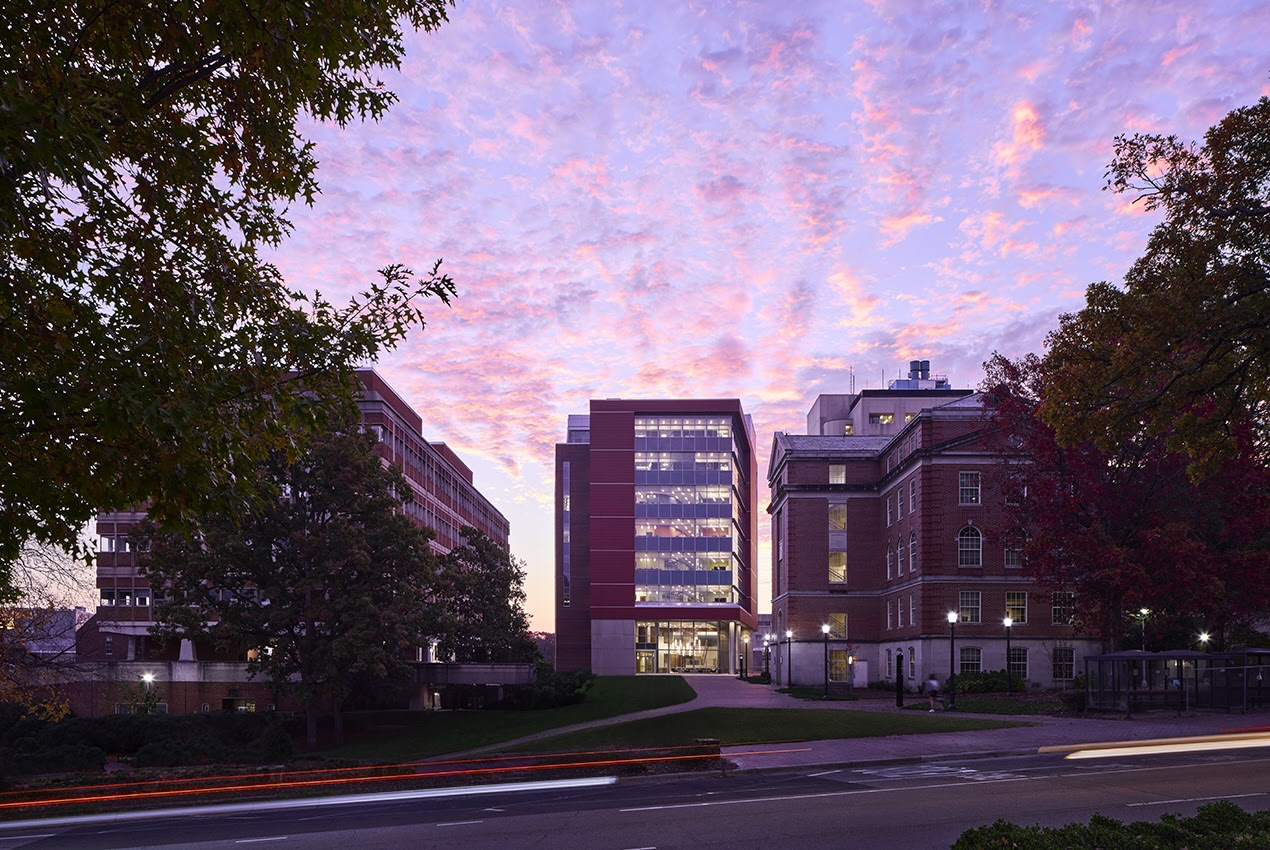
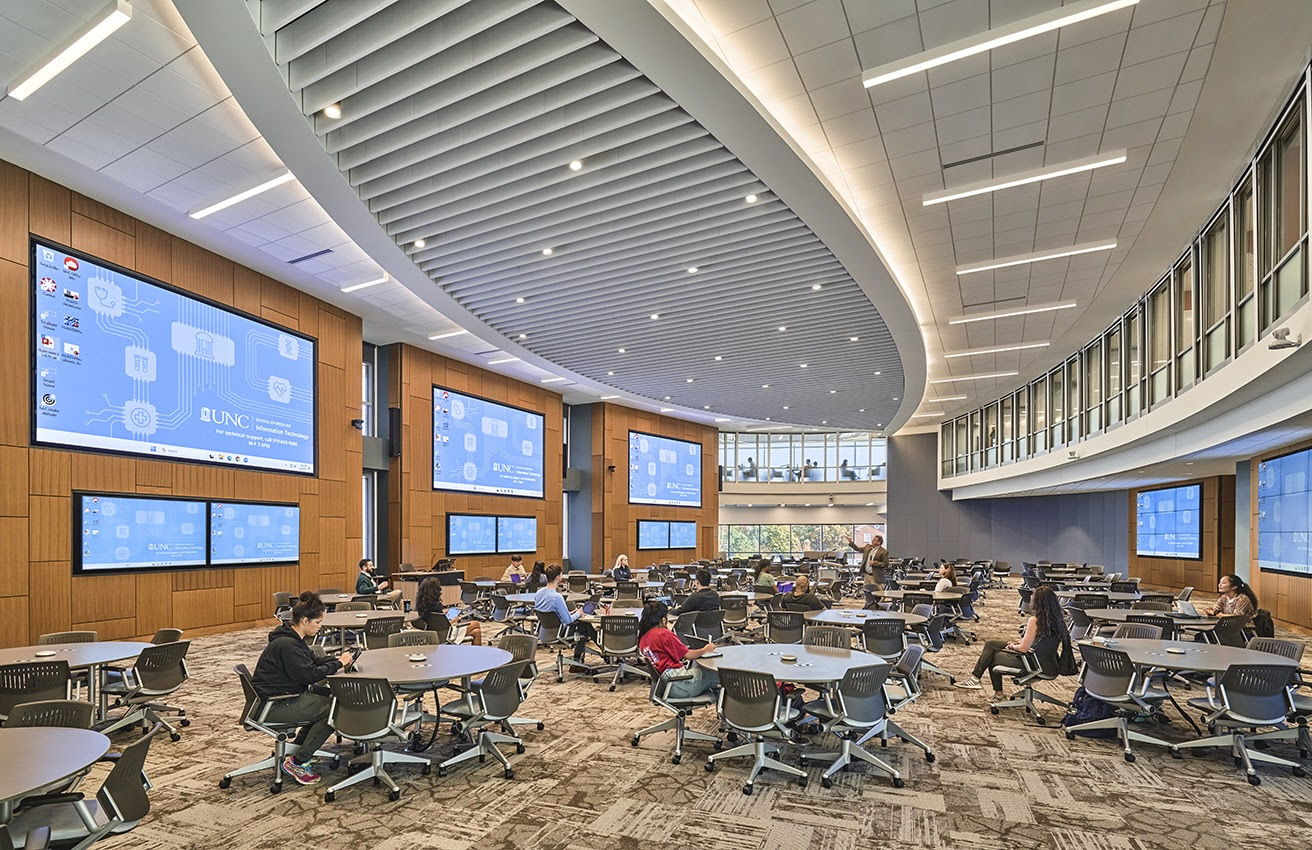
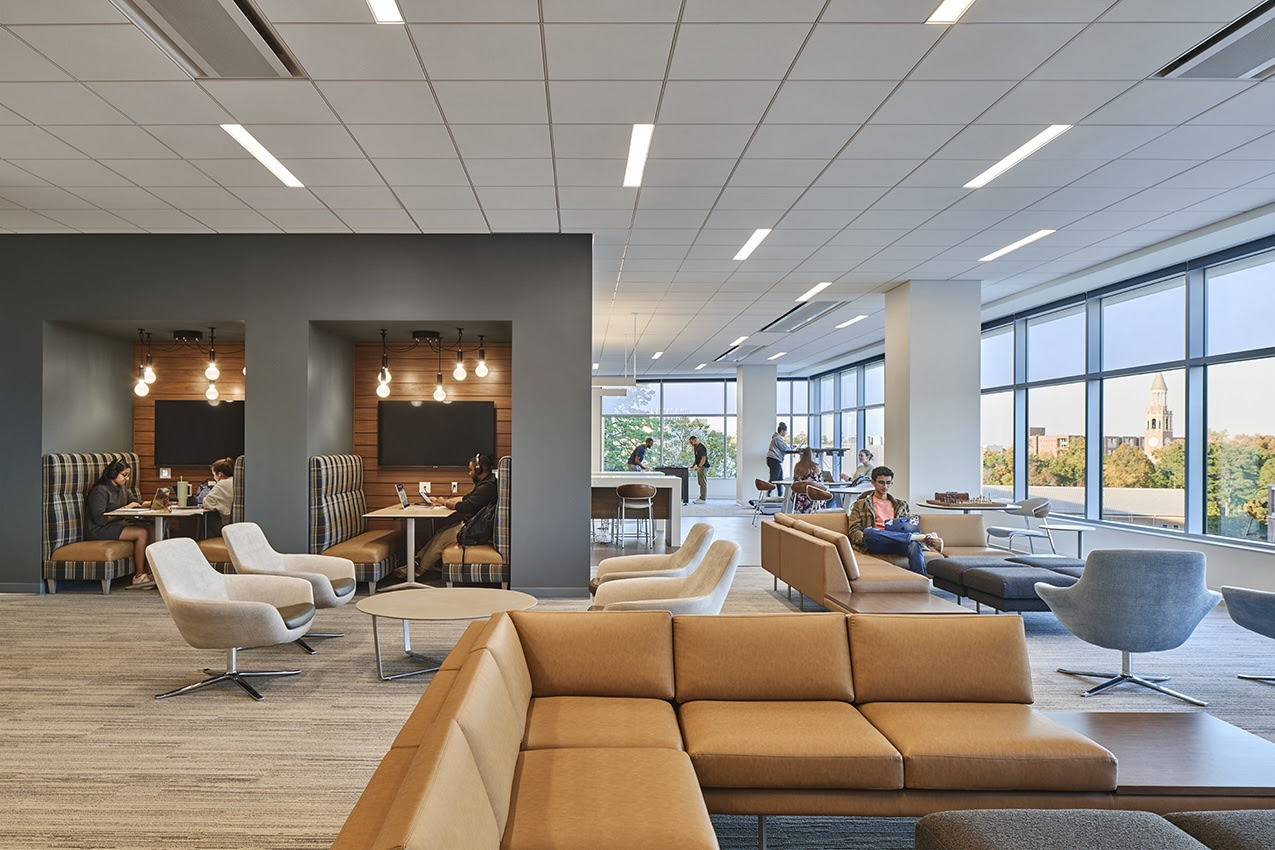
Related Stories
Higher Education | Aug 22, 2023
How boldly uniting divergent disciplines boosts students’ career viability
CannonDesign's Charles Smith and Patricia Bou argue that spaces designed for interdisciplinary learning will help fuel a strong, resilient generation of students in an ever-changing economy.
Adaptive Reuse | Aug 17, 2023
How to design for adaptive reuse: Don’t reinvent the wheel
Gresham Smith demonstrates the opportunities of adaptive reuse, specifically reusing empty big-box retail and malls, many of which sit unused or underutilized across the country.
Higher Education | Aug 7, 2023
Building a better academic workplace
Gensler's David Craig and Melany Park show how agile, efficient workplaces bring university faculty and staff closer together while supporting individual needs.
University Buildings | Aug 7, 2023
Eight-story Vancouver Community College building dedicated to clean energy, electric vehicle education
The Centre for Clean Energy and Automotive Innovation, to be designed by Stantec, will house classrooms, labs, a library and learning center, an Indigenous gathering space, administrative offices, and multiple collaborative learning spaces.
Market Data | Aug 1, 2023
Nonresidential construction spending increases slightly in June
National nonresidential construction spending increased 0.1% in June, according to an Associated Builders and Contractors analysis of data published today by the U.S. Census Bureau. Spending is up 18% over the past 12 months. On a seasonally adjusted annualized basis, nonresidential spending totaled $1.07 trillion in June.
Market Data | Jul 24, 2023
Leading economists call for 2% increase in building construction spending in 2024
Following a 19.7% surge in spending for commercial, institutional, and industrial buildings in 2023, leading construction industry economists expect spending growth to come back to earth in 2024, according to the July 2023 AIA Consensus Construction Forecast Panel.
Mass Timber | Jul 11, 2023
5 solutions to acoustic issues in mass timber buildings
For all its advantages, mass timber also has a less-heralded quality: its acoustic challenges. Exposed wood ceilings and floors have led to issues with excessive noise. Mass timber experts offer practical solutions to the top five acoustic issues in mass timber buildings.
Adaptive Reuse | Jul 6, 2023
The responsibility of adapting historic university buildings
Shepley Bulfinch's David Whitehill, AIA, believes the adaptive reuse of historic university buildings is not a matter of sentimentality but of practicality, progress, and preservation.
University Buildings | Jun 26, 2023
Univ. of Calif. Riverside’s plant research facility enables year-round plant growth
The University of California, Riverside’s new plant research facility, a state-of-the-art greenhouse with best-in-class research and climate control technologies, recently held its grand opening. Construction of the two-story, 30,000 sf facility was completed in 2021. It then went through two years of preparation and testing.
University Buildings | Jun 26, 2023
Addition by subtraction: The value of open space on higher education campuses
Creating a meaningful academic and student life experience on university and college campuses does not always mean adding a new building. A new or resurrected campus quad, recreational fields, gardens, and other greenspaces can tie a campus together, writes Sean Rosebrugh, AIA, LEED AP, HMC Architects' Higher Education Practice Leader.


