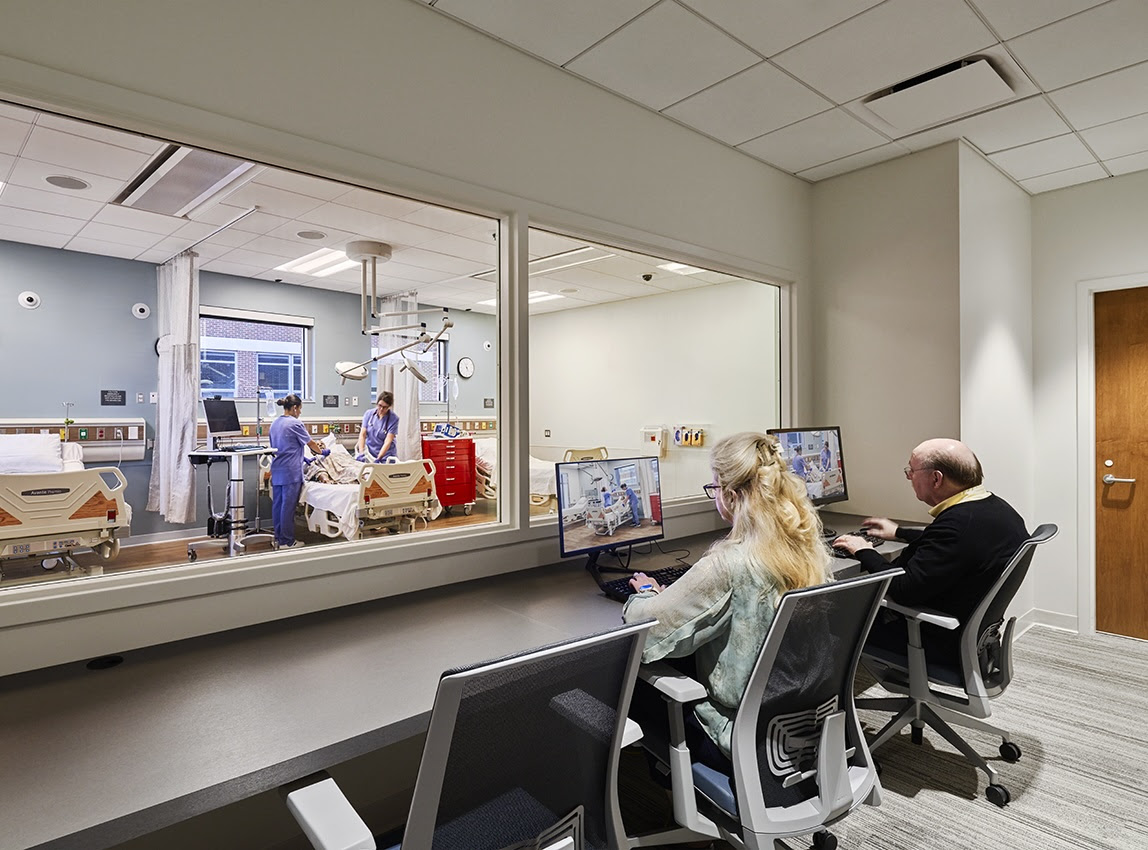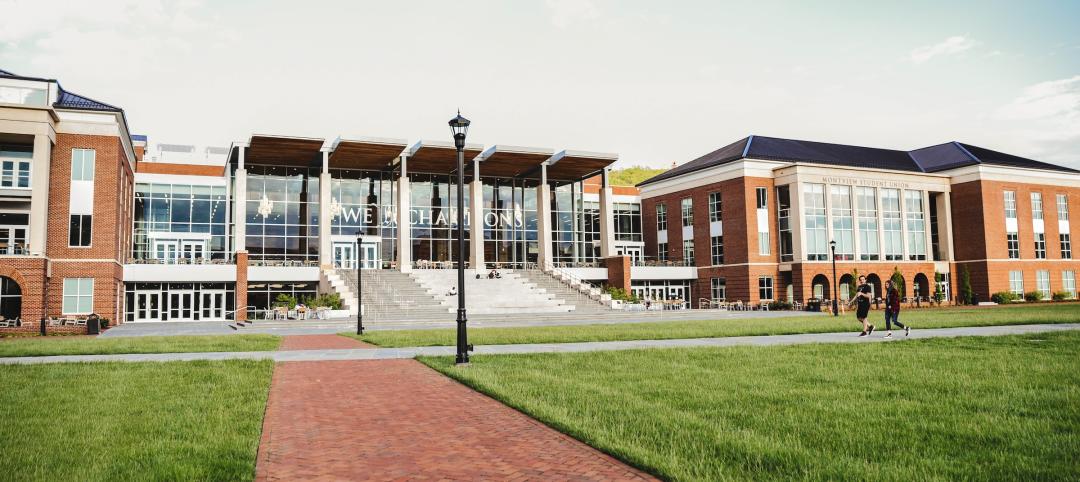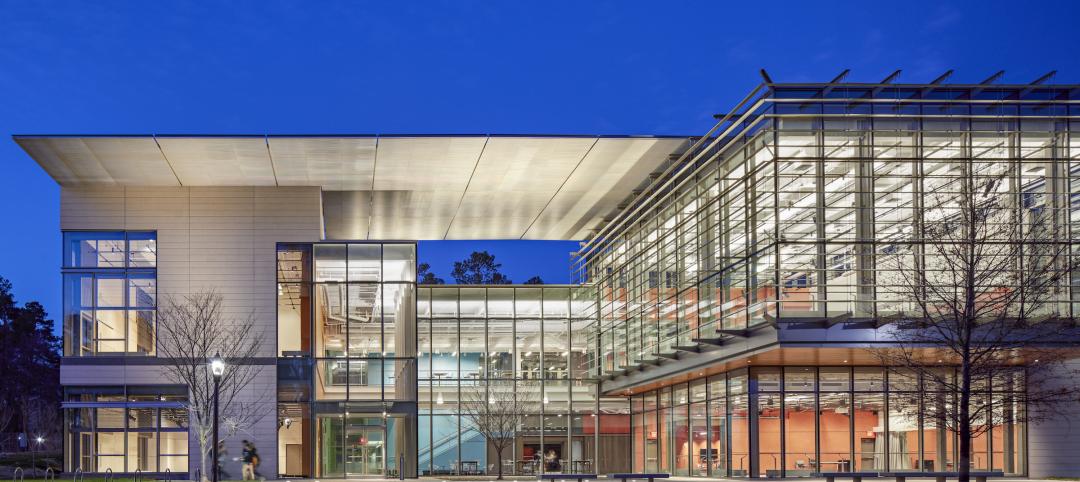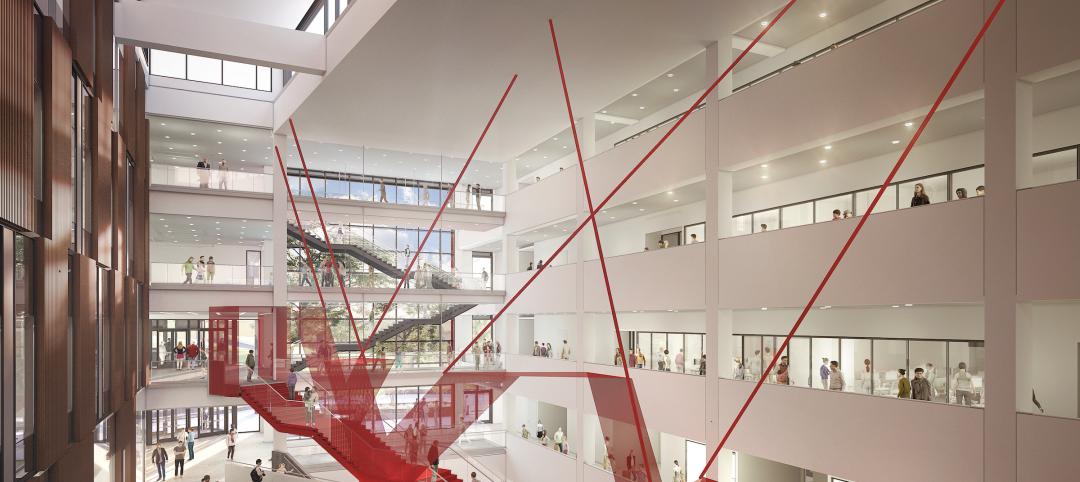The University of North Carolina at Chapel Hill has unveiled a new medical education building, Roper Hall. Designed by The S/L/A/M Collaborative (SLAM) and Flad Architects, the UNC School of Medicine’s new building intends to train new generations of physicians through dynamic and active modes of learning.
“We studied what medical students need to really succeed in today’s world and reverse-engineered a design that provides the space to prepare future physicians,” Kimberly Robidoux, higher education practice leader, SLAM, said in a statement.
A notable feature of the 172,000-sf facility: It has no lecture halls. Instead, Roper Hall offers 16 seminar rooms and six medium-size classrooms.
Roper Hall also features an active learning theater, which SLAM describes as the building’s crown jewel. The learning theater, which can house up to 240 people, serves the design emphasis on creating spaces for first- and second-year students to meet and work together. The learning theater doubles as an event space and has become the main location for the school’s annual Match Day, when students are paired with their residency programs.
To support the school’s active learning curriculum, SLAM has designed multiple simulation labs and a clinical skills center for inter-professional training. The simulation labs include large operating rooms and patient care bays with video monitoring to track student progress.
Focus group sessions with over 50 students and committees informed the eight-floor building. This engagement led to the creation of spaces such as the medical student commons—a lounge equipped with a kitchenette, ping-pong tables, TV screens, and banquette seating. Based on student feedback, the design team also incorporated a café and a fitness center.
The design draws on UNC’s surrounding landscape and community. On entry, terrazzo flooring contains crushed seashells that evoke North Carolina’s coast. A nod to the state’s many forests, wood treatments accentuate the active learning theater. And on every floor, large-format photography captures the state’s landscapes.
On the Building Team:
Owner: The University of North Carolina School of Medicine
Architect of record, design architect, co-interior architect: Flad Architects
Medical education planner, co-interior design architect: The S/L/A/M Collaborative
MEP and structural engineer: Affiliated Engineers
General contractor: T.A. Loving

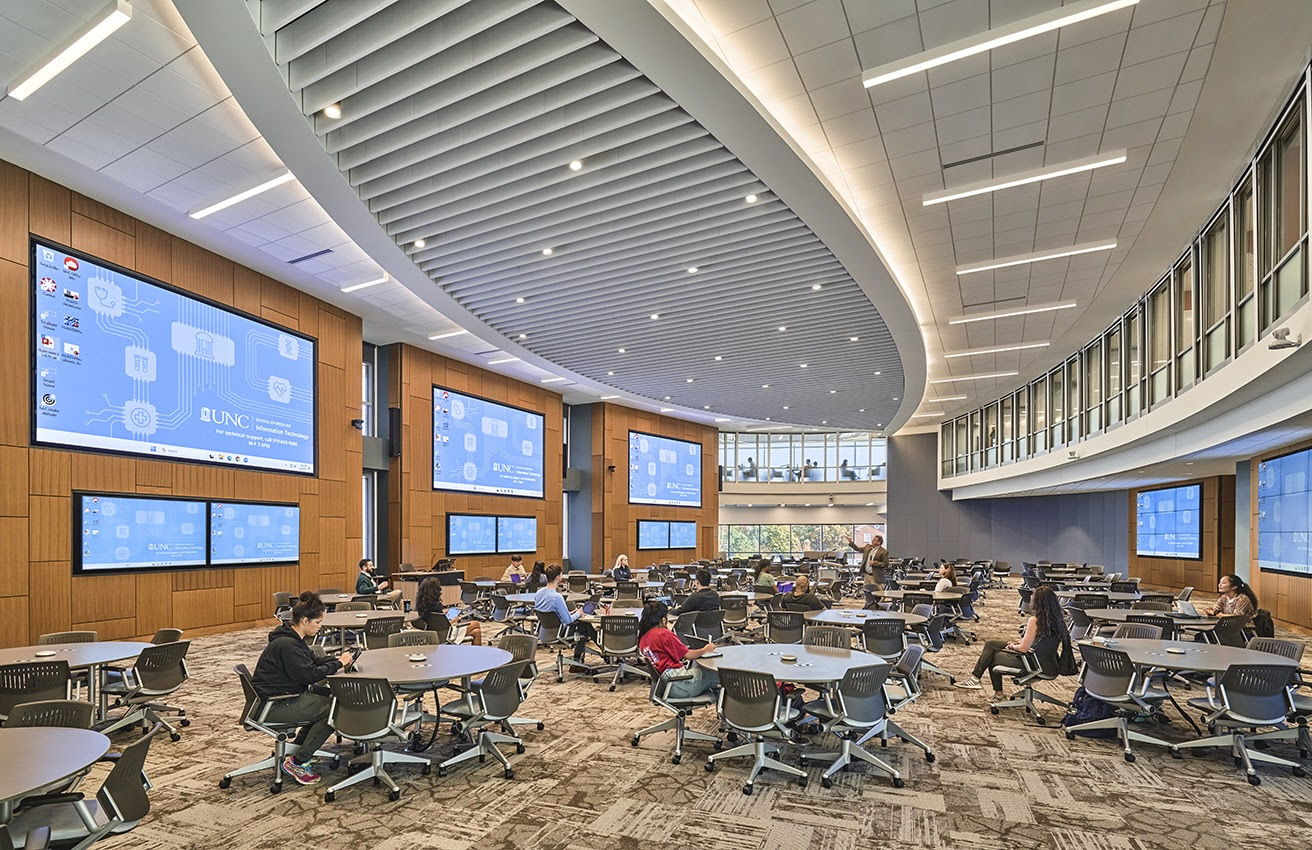
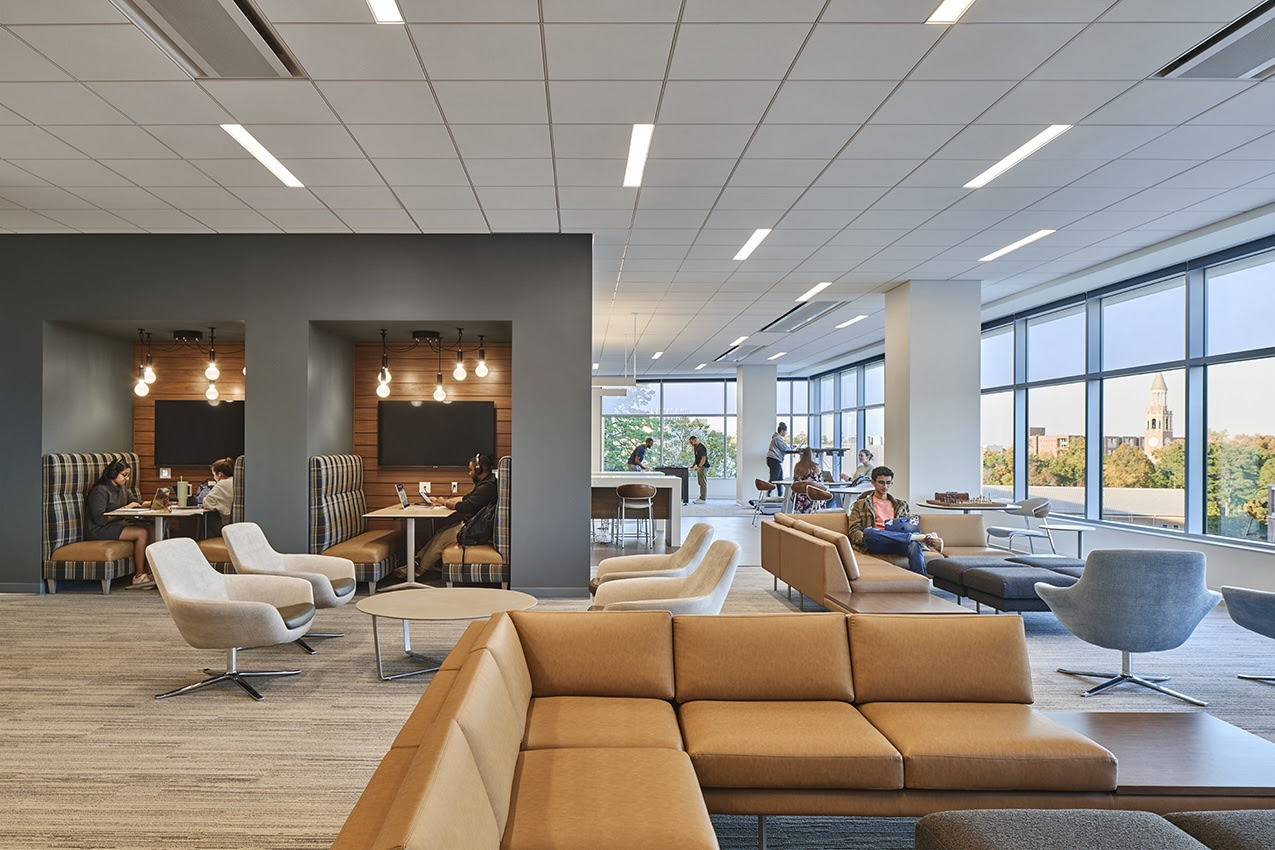
Related Stories
Esports Arenas | Oct 10, 2023
Modular esports arena attracts more than gamers
As the esports market continues to grow to unprecedented numbers, more facilities are being developed by universities and real estate firms each year.
Higher Education | Oct 10, 2023
Tracking the carbon footprint of higher education campuses in the era of online learning
With more effective use of their facilities, streamlining of administration, and thoughtful adoption of high-quality online learning, colleges and universities can raise enrollment by at least 30%, reducing their carbon footprint per student by 11% and lowering their cost per student by 15% with the same level of instruction and better student support.
Giants 400 | Sep 28, 2023
Top 80 University Building Engineering Firms for 2023
AECOM, Jacobs, BR+A, and Salas O'Brien head BD+C's ranking of the nation's largest university sector engineering and engineering/architecture (EA) firms for 2023, as reported in Building Design+Construction's 2023 Giants 400 Report. Note: This ranking includes revenue for all university/college-related buildings except student residence halls, sports/recreation facilities, laboratories, S+T-related buildings, parking facilities, and performing arts centers (revenue for those buildings are reported in their respective Giants 400 ranking).
Giants 400 | Sep 28, 2023
Top 100 University Building Construction Firms for 2023
Turner Construction, Whiting-Turner Contracting Co., STO Building Group, Suffolk Construction, and Skanska USA top BD+C's ranking of the nation's largest university sector contractors and construction management firms for 2023, as reported in Building Design+Construction's 2023 Giants 400 Report. Note: This ranking includes revenue for all university/college-related buildings except student residence halls, sports/recreation facilities, laboratories, S+T-related buildings, parking facilities, and performing arts centers (revenue for those buildings are reported in their respective Giants 400 ranking).
University Buildings | Sep 27, 2023
Top 170 University Building Architecture Firms for 2023
Gensler, CannonDesign, Page Southerland Page, SmithGroup, and Ayers Saint Gross top the ranking of the nation's largest university sector architecture and architecture/engineering (AE) firms, as reported in Building Design+Construction's 2023 Giants 400 Report.
Affordable Housing | Sep 25, 2023
3 affordable housing projects that serve as social catalysts
Trish Donnally, Associate Principal, Perkins Eastman, shares insights from three transformative affordable housing projects.
Adaptive Reuse | Sep 19, 2023
Transforming shopping malls into 21st century neighborhoods
As we reimagine the antiquated shopping mall, Marc Asnis, AICP, Associate, Perkins&Will, details four first steps to consider.
Giants 400 | Aug 22, 2023
Top 115 Architecture Engineering Firms for 2023
Stantec, HDR, Page, HOK, and Arcadis North America top the rankings of the nation's largest architecture engineering (AE) firms for nonresidential building and multifamily housing work, as reported in Building Design+Construction's 2023 Giants 400 Report.
Giants 400 | Aug 22, 2023
2023 Giants 400 Report: Ranking the nation's largest architecture, engineering, and construction firms
A record 552 AEC firms submitted data for BD+C's 2023 Giants 400 Report. The final report includes 137 rankings across 25 building sectors and specialty categories.
Giants 400 | Aug 22, 2023
Top 175 Architecture Firms for 2023
Gensler, HKS, Perkins&Will, Corgan, and Perkins Eastman top the rankings of the nation's largest architecture firms for nonresidential building and multifamily housing work, as reported in Building Design+Construction's 2023 Giants 400 Report.


