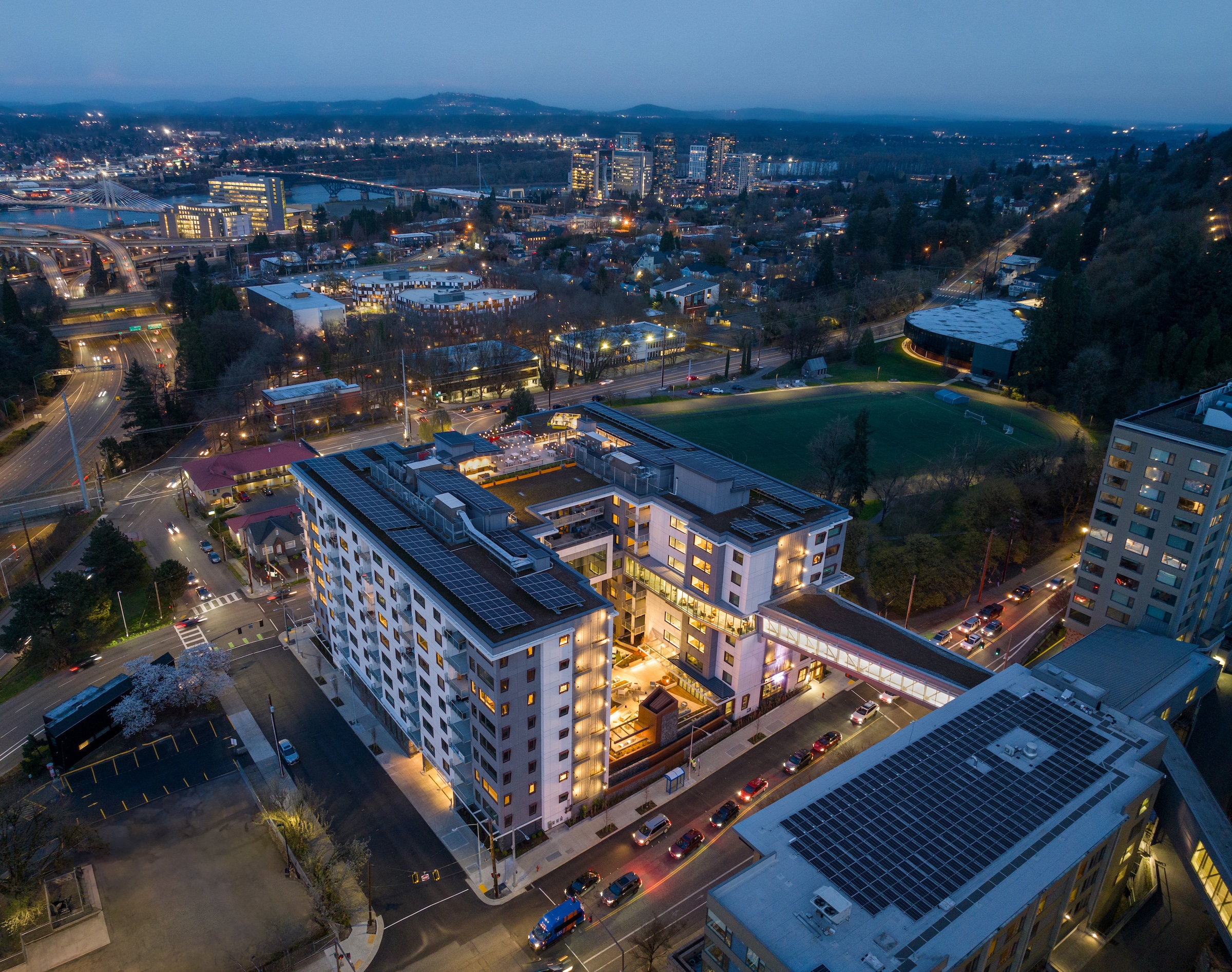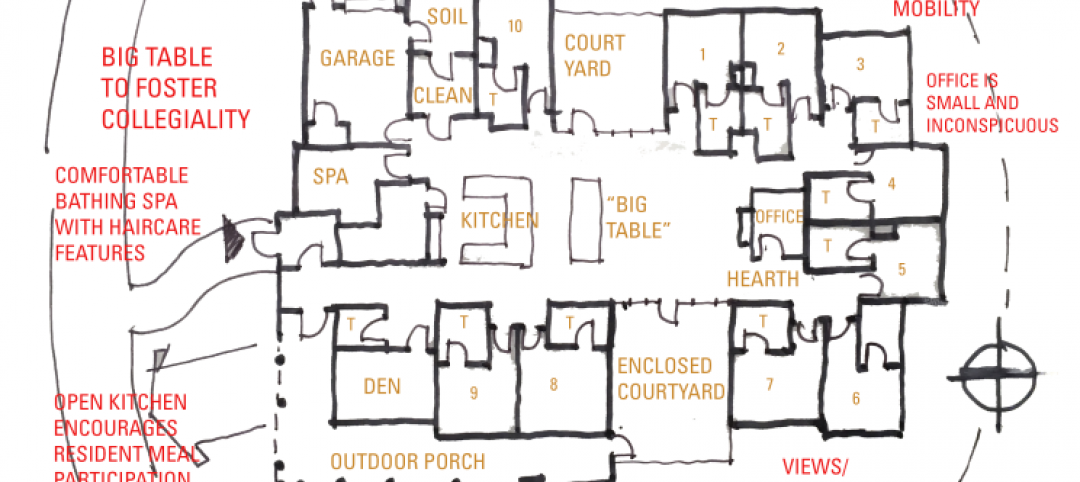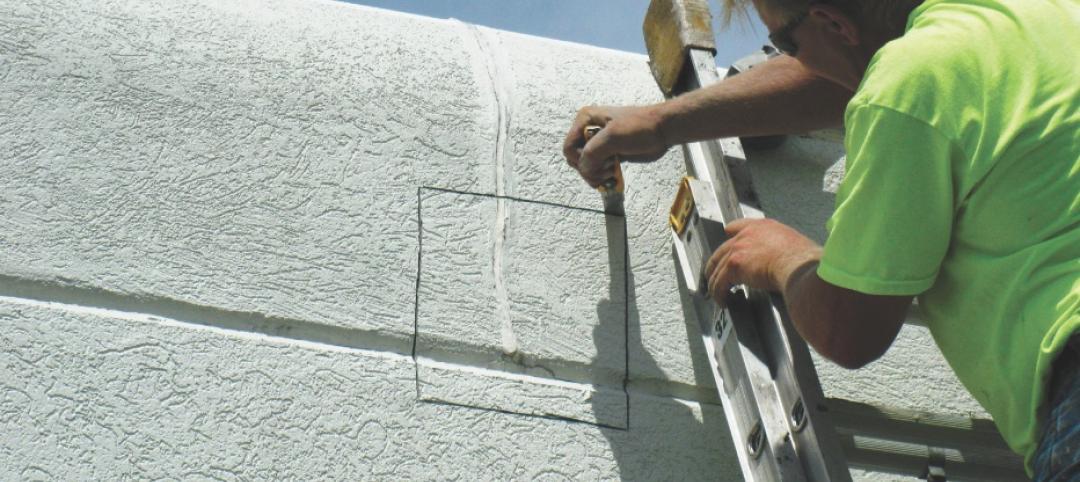Construction of Parkview, a high-rise expansion of a Continuing Care Retirement Community (CCRC) in Portland, Ore., completed recently. The senior living facility is touted as the largest Passive House structure on the West Coast, and the largest Passive House senior living building in the country.
Parkview, a 10-story building, adds 127 independent living apartments to the Terwilliger Plaza community, increasing the total number of residents to about 550. The 370,000 sf concrete structure connects to the existing campus via a new steel skybridge, the first of its kind within a new city policy that allows pedestrian bridges for senior living communities. The bridge was an integral part of the design of the $105-million Parkview project that had the goal of interconnectedness throughout the campus.
Architecture firm LRS took inspiration from the surrounding Pacific Northwest region in creating the design that includes interior motifs of mountains and roses. Incorporating efficiency and renewable energy, the structure features solar window shades, energy-efficient appliances, and photovoltaic roof panels.
Parkview is projected to achieve a 42% reduction in energy consumption compared to average senior living buildings of comparable size. The building is projected to save $100,000 annually from Passive House design.
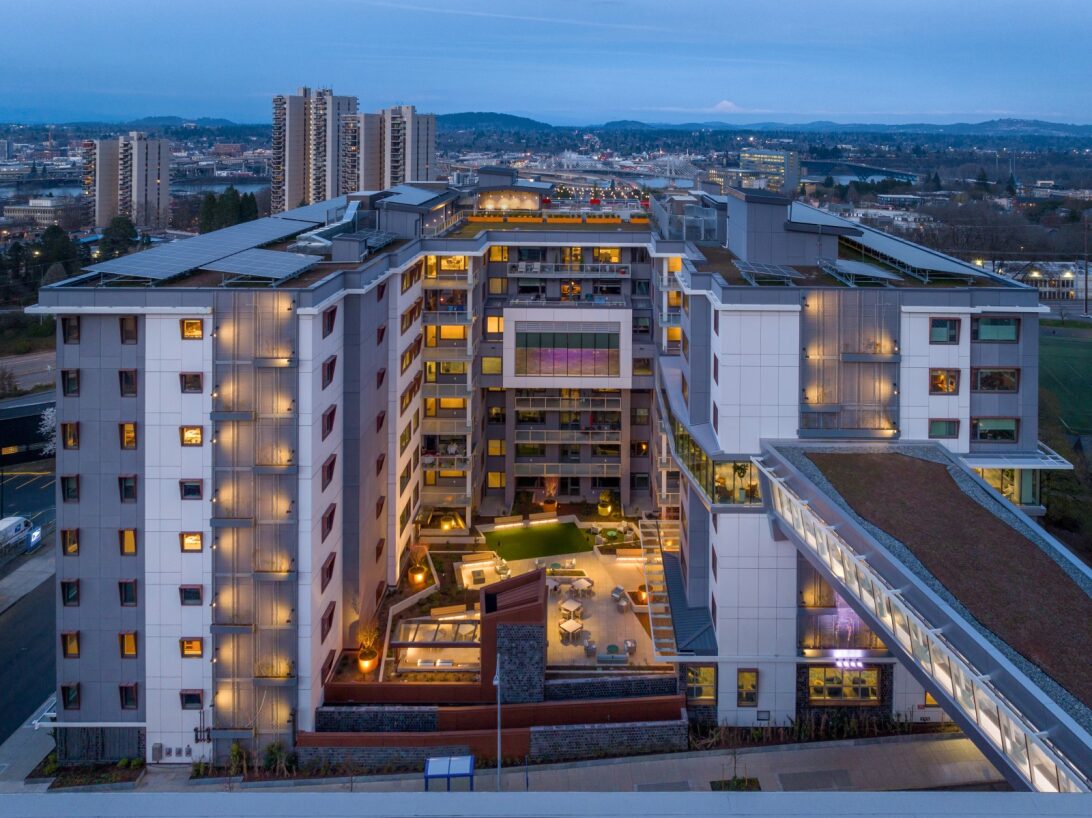
The Parkview building consists of 10 levels of residential units sized from 1,100 sf to 2,200 sf. It includes two levels of underground parking.
Master planning for the project began in 2013. Groundbreaking took place in May 2021 and the building opened in Fall 2023.
Terwilliger Plaza is governed by a board of directors composed of a resident member majority, which supports a representative self-governing leadership style that is a unique feature within the senior living industry, according to a news release.
The project's Passive House-related features include:
• Superior air quality and thermal comfort
• Airtight construction
• Reduced thermal bridging
• All-electric design
• High-performance building envelope
• High-performance triple-pane windows
• Heat pump washer-dryer combo units (washes/dries in single unit)
• Heat pump water heaters
• Triple pane windows, sound attenuation
• Solar window shades
• Energy-efficient appliances
• Induction stovetops
• Heat recovery ventilation
• Photovoltaic (PV) roof panels
Owner: Terwilliger Plaza Inc.
Owner’s Development Consultant: MHS Consulting
Project Manager: BC Group
Architect and Interior Design: LRS Architects
MEP, Energy, and Passive House Analysis: PAE
General Contractor: Walsh Construction
Structural Engineer: IMEG Corp.
Civil Engineer: DOWL Engineers
Landscape Architect: PLACE
Acoustical Engineer: ABD Engineering and Design
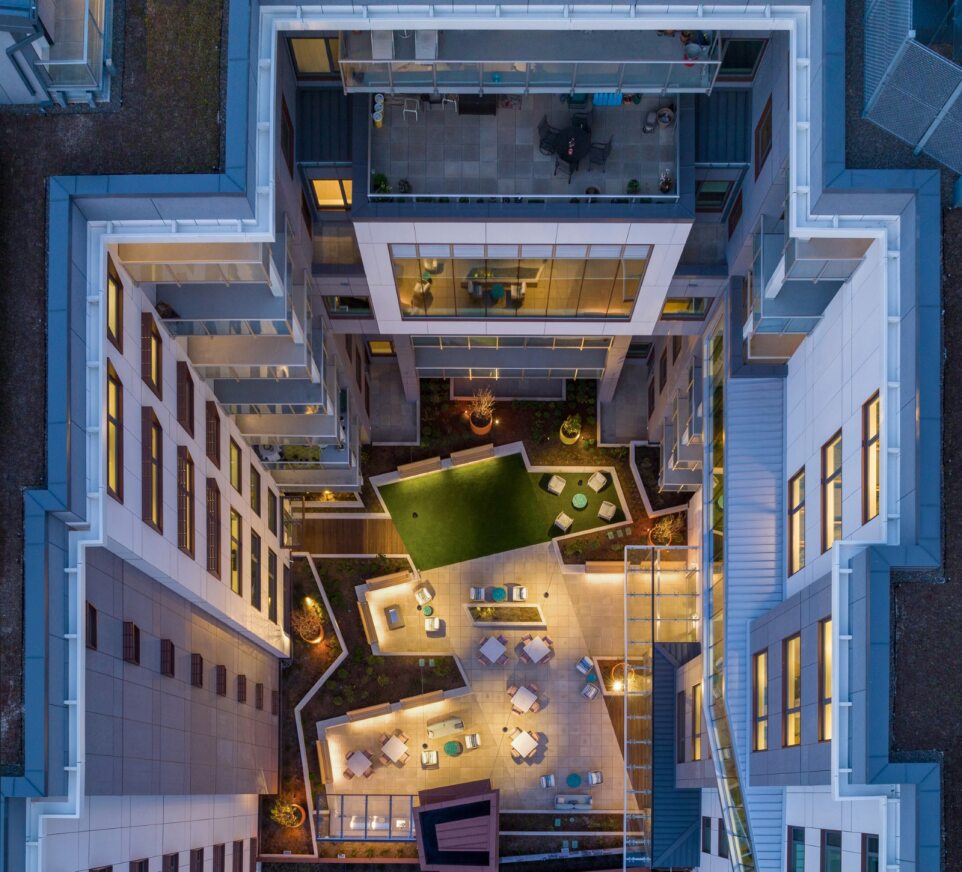
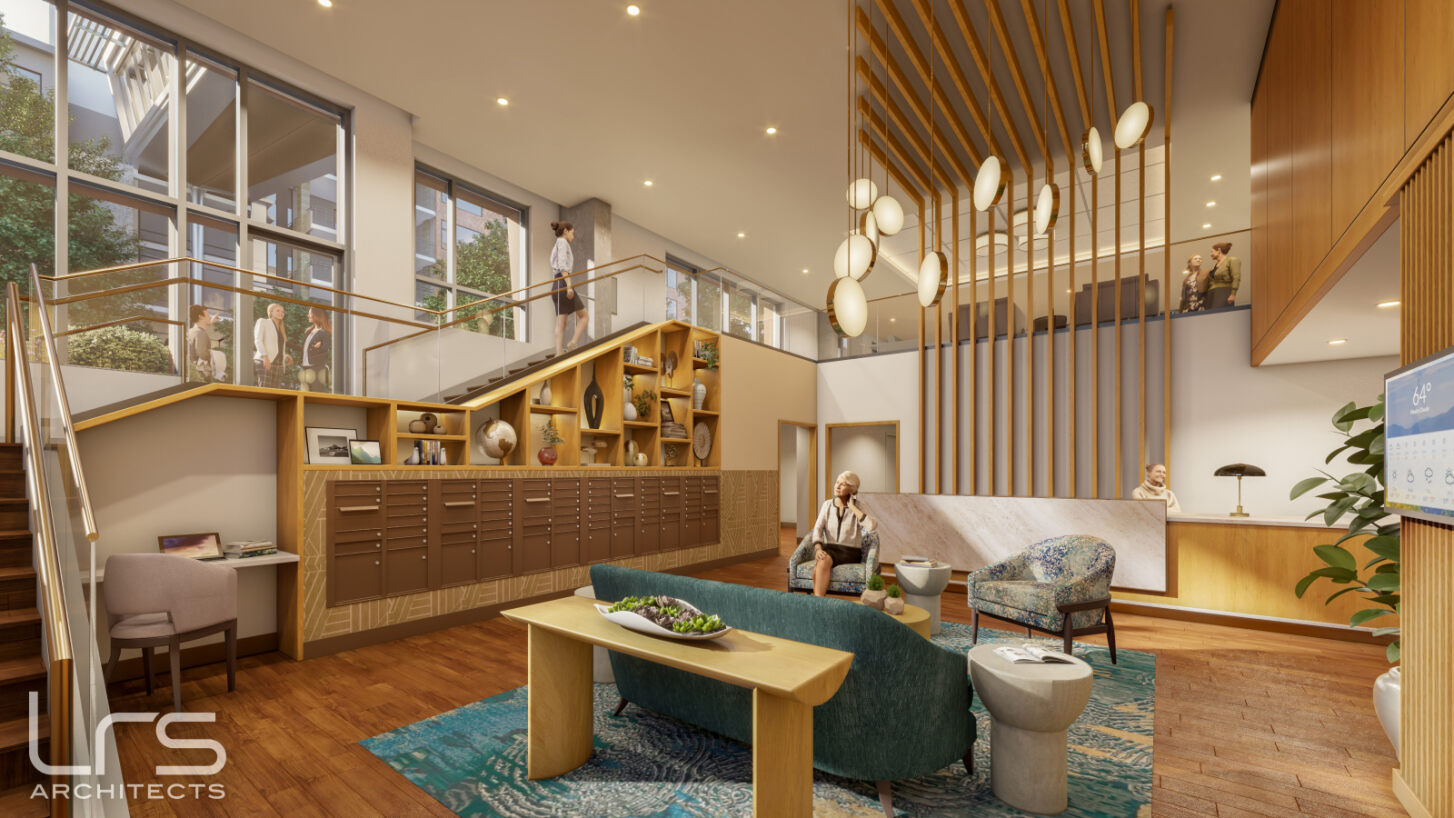
Related Stories
Senior Living Design | Jan 25, 2017
2017 design trends for the senior living industry
The evolution of attracting Baby Boomers versus the Silent Generation.
Senior Living Design | Aug 3, 2016
Senior housing project meets tough state health standards and earns LEED Gold
The building complies with NY state’s Medicaid Redesign Team program
Senior Living Design | May 16, 2016
Perkins Eastman releases white paper on biophilic design in senior living
The paper highlights some of the firm's top projects that feature biophilic design, a sustainable architecture strategy that connects people with nature.
Senior Living Design | May 9, 2016
Fresh take on senior living design: developer La Posada and three: living architecture team to create Nakoma Sky
Nakoma Sky is a 70-acre, desert-resort senior living community designed for an active lifestyle. The environment connects its residents to the outdoors, not only visually but also socially.
Senior Living Design | Apr 18, 2016
CBRE: Senior housing industry shifts its focus from real estate to business
Last year was a strong year for the sector, which saw records set in per-unit pricing and low capitalization rates.
Senior Living Design | Apr 14, 2016
Creating a home for eldercare using the ‘Green House’ design concept
VOA Associates’ Douglas King offers design considerations in implementing the Green House concept in eldercare for continuing care retirement communities.
Multifamily Housing | Feb 24, 2016
Senior housing sector experiences record-setting year, says CBRE
Senior housing occupancy is at its highest level since 2007, and 2015 was a record year for sales and institutional transactions, according to CBRE.
Multifamily Housing | Feb 1, 2016
Top 10 kitchen design trends for 2016
Charging stations, built-in coffeemakers, and pet stations—these are among the top kitchen design trends for the coming year, according to a new survey of kitchen and bath designers by the National Kitchen & Bath Association.
Senior Living Design | Jan 27, 2016
Senior housing development designed to battle loneliness, inactivity
Architects with Witherford Watson Mann unveiled plans for a community residence in South London, where elderly people share space with neighbors at the center of an urban district.
| Jan 14, 2016
How to succeed with EIFS: exterior insulation and finish systems
This AIA CES Discovery course discusses the six elements of an EIFS wall assembly; common EIFS failures and how to prevent them; and EIFS and sustainability.



