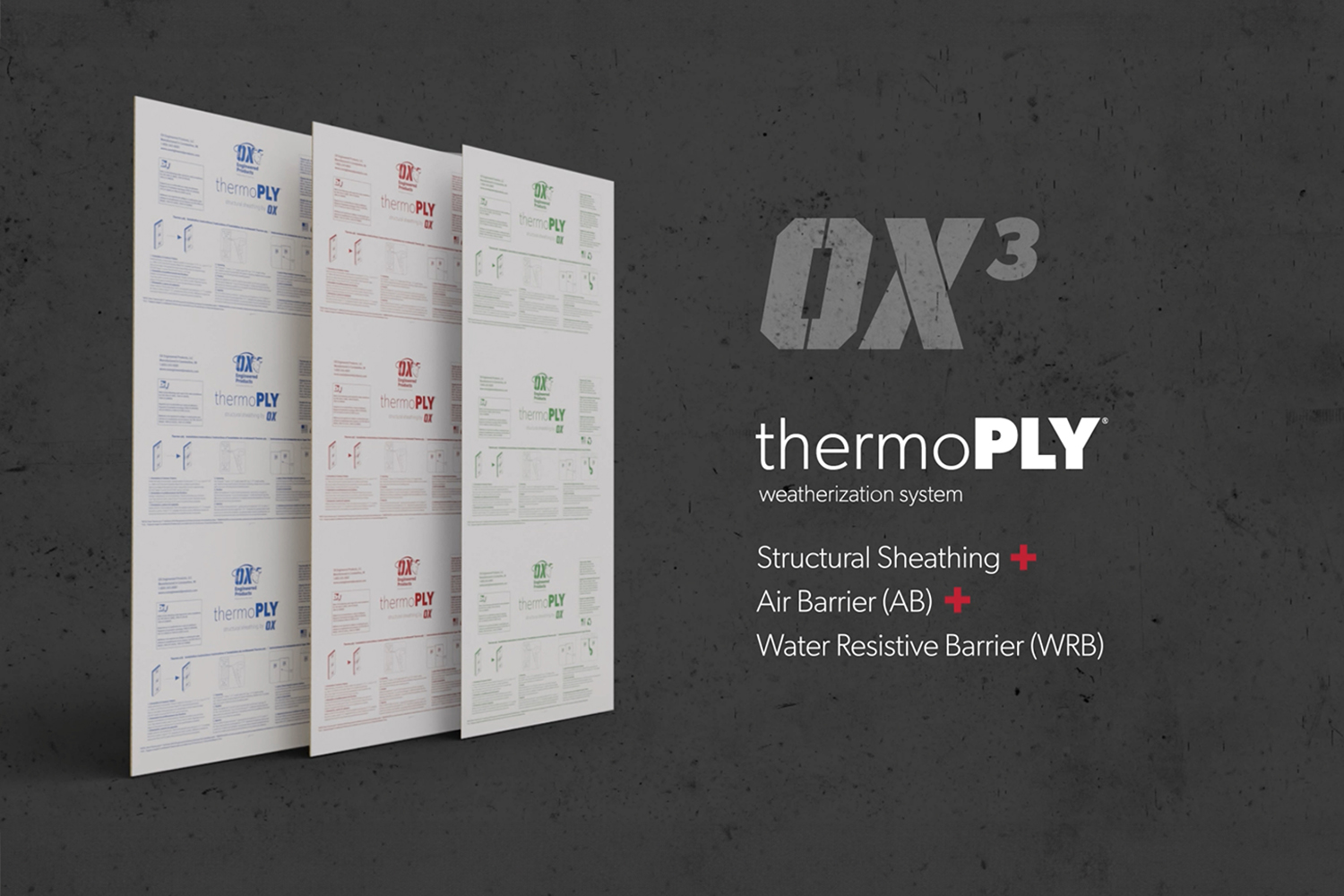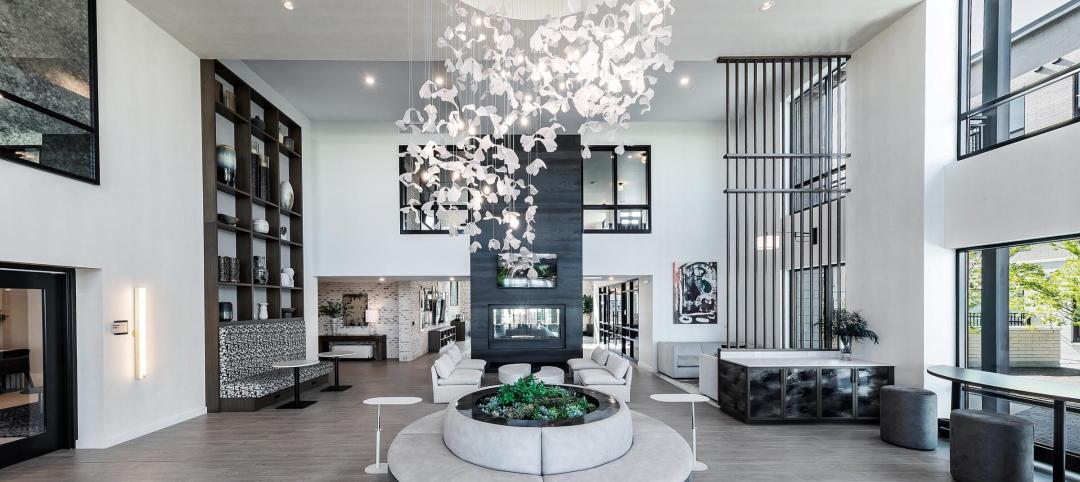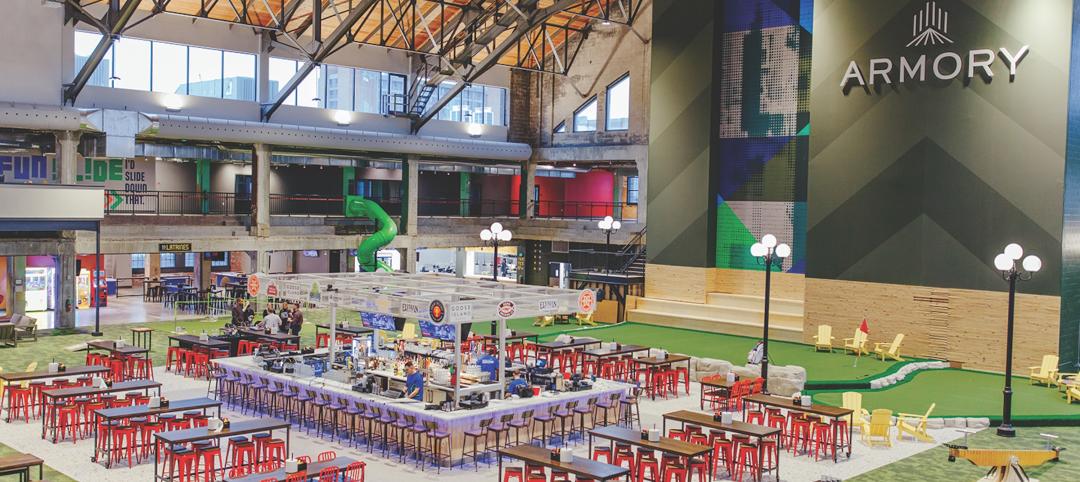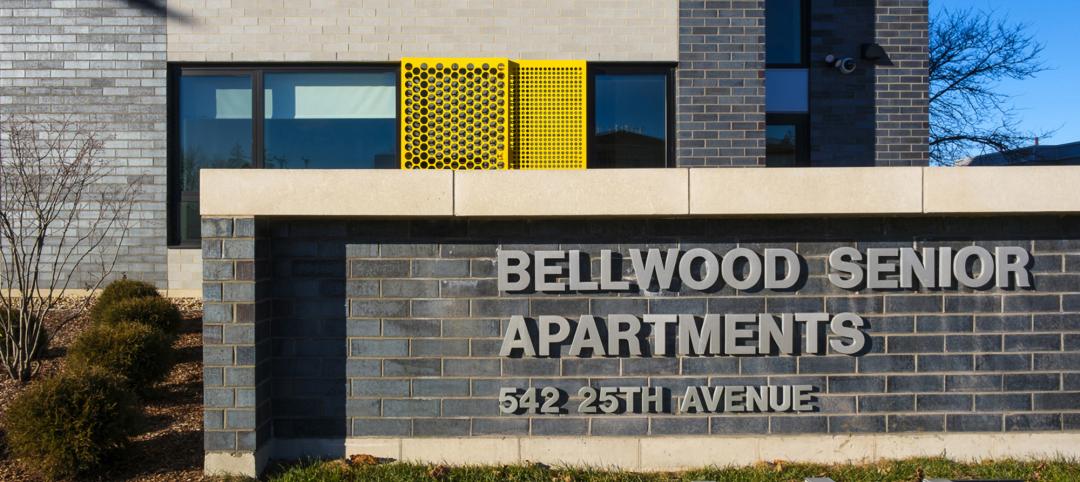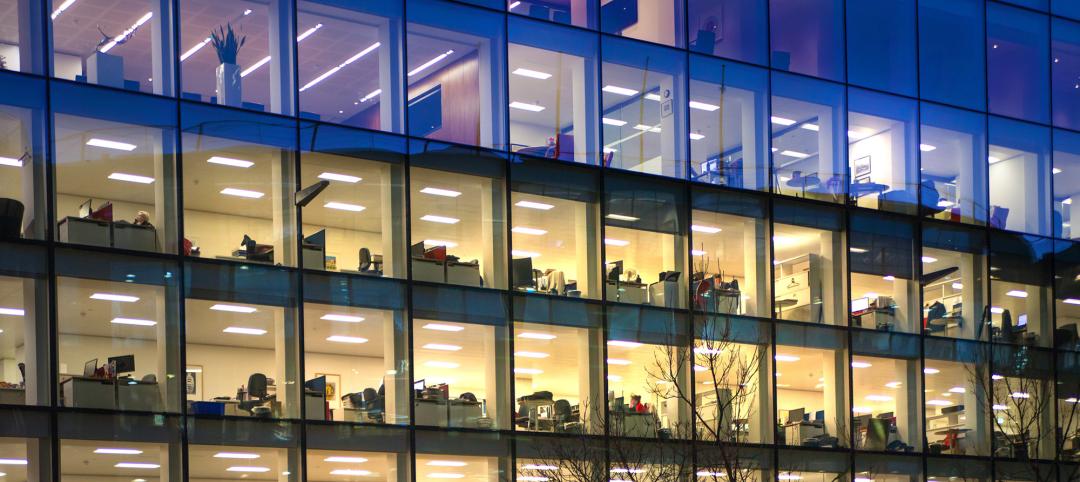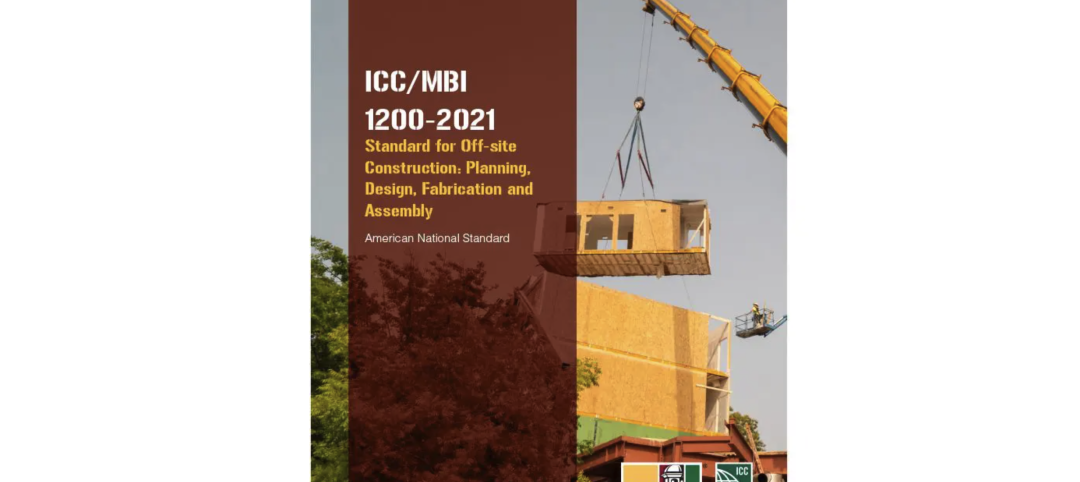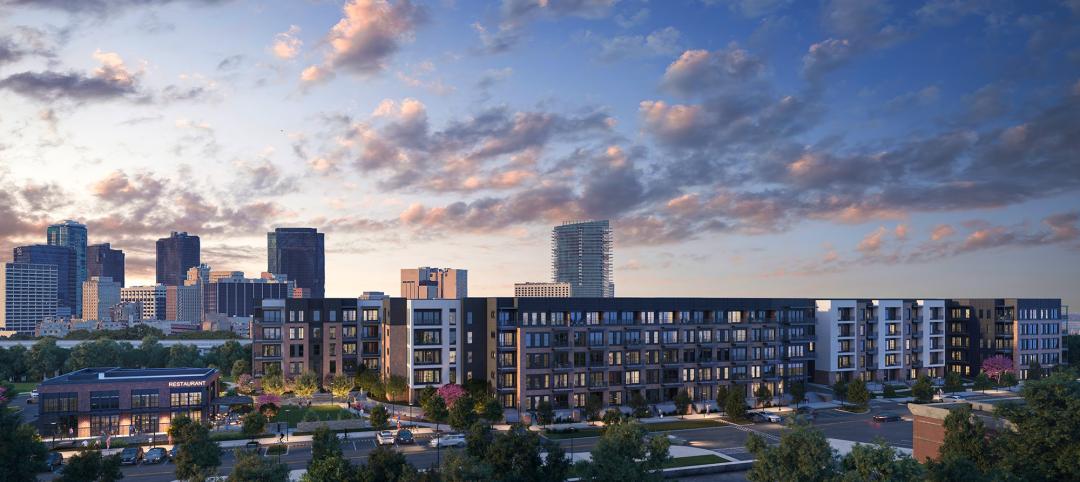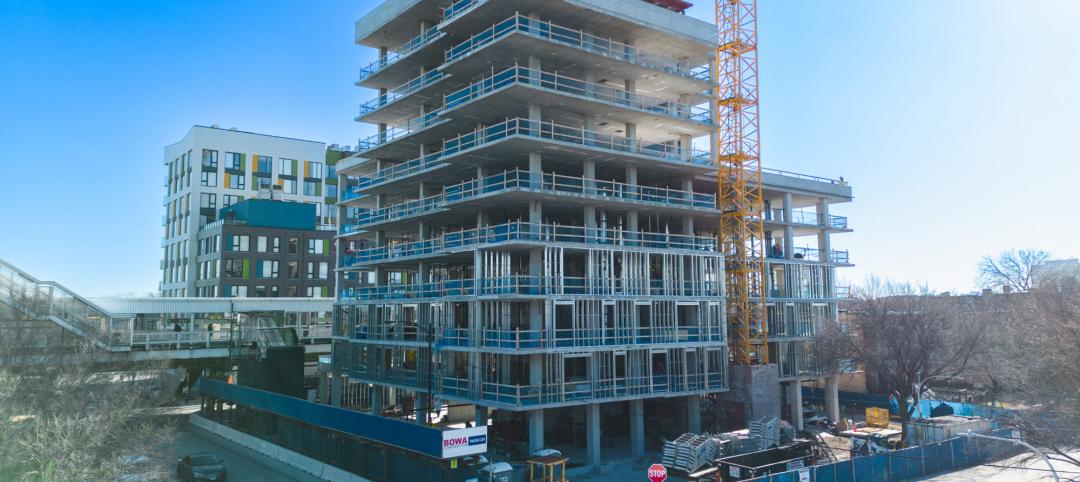Low- to mid-rise multifamily residential construction projects present a unique set of challenges based on sheer size alone. Consider the exterior of these structures. More materials are needed to frame and wrap the building, contractors need more hands on deck, and project timelines naturally run longer.
Builders are seeking alternative materials to complete structures on time (or quicker) and on budget (or even under budget) than they can with traditional construction methods and materials. Many of these construction pros are turning to solutions such as OX’s range of weatherization systems – particularly its 3-in-1 integrated structural sheathing – because they are high performance, cost competitive, and they integrate a number of exterior wall components into one.
In addition to the challenges posed by the scale of multifamily jobs, these projects often require a delicate balance between meeting stringent building codes, ensuring energy efficiency, and maintaining aesthetic appeal. Their complex nature demands innovative building solutions that can streamline the processes without compromising on quality or performance. OX Engineered Products' weatherization systems offer an answer to these demands, providing builders with comprehensive solutions that address structural, thermal, and moisture management needs in singular, easy-to-install products.
For large-scale multifamily structures, the benefits of incorporating these materials into the mix cannot be overstated.
Trimming Time
Once a structure is framed out, there are a number of components that must be installed on the exterior side of the studs to ensure long-term performance and durability. The first component needed is structural sheathing, which gives a multifamily building its rigidity and strength. Sheathing also serves as the surface for the application of exterior finishing materials, such as siding, brick, or stone. Next, builders must install weather-resistive barriers to keep air and moisture out.
These air and moisture barriers are crucial to a building’s long-term performance. The air barrier regulates indoor climate and is a key component in maintaining the internal temperatures of the structure. The water barrier keeps moisture from damaging the building’s structural materials, which are susceptible to mold and rot if not properly protected.
Layer by layer, floor by floor. For multifamily construction, it all keeps adding up, and time and cost are both on the line.
Installing these layers separately can extend the installation process, adding days onto a construction schedule. With integrated weatherization systems such as ThermoPLY®, construction crews only have to worry about installing one material to take care of the sheathing and exterior control layers. Choosing an integrated material that combines sheathing and weather-resistive barriers translates into measurable cost, labor, and time savings.
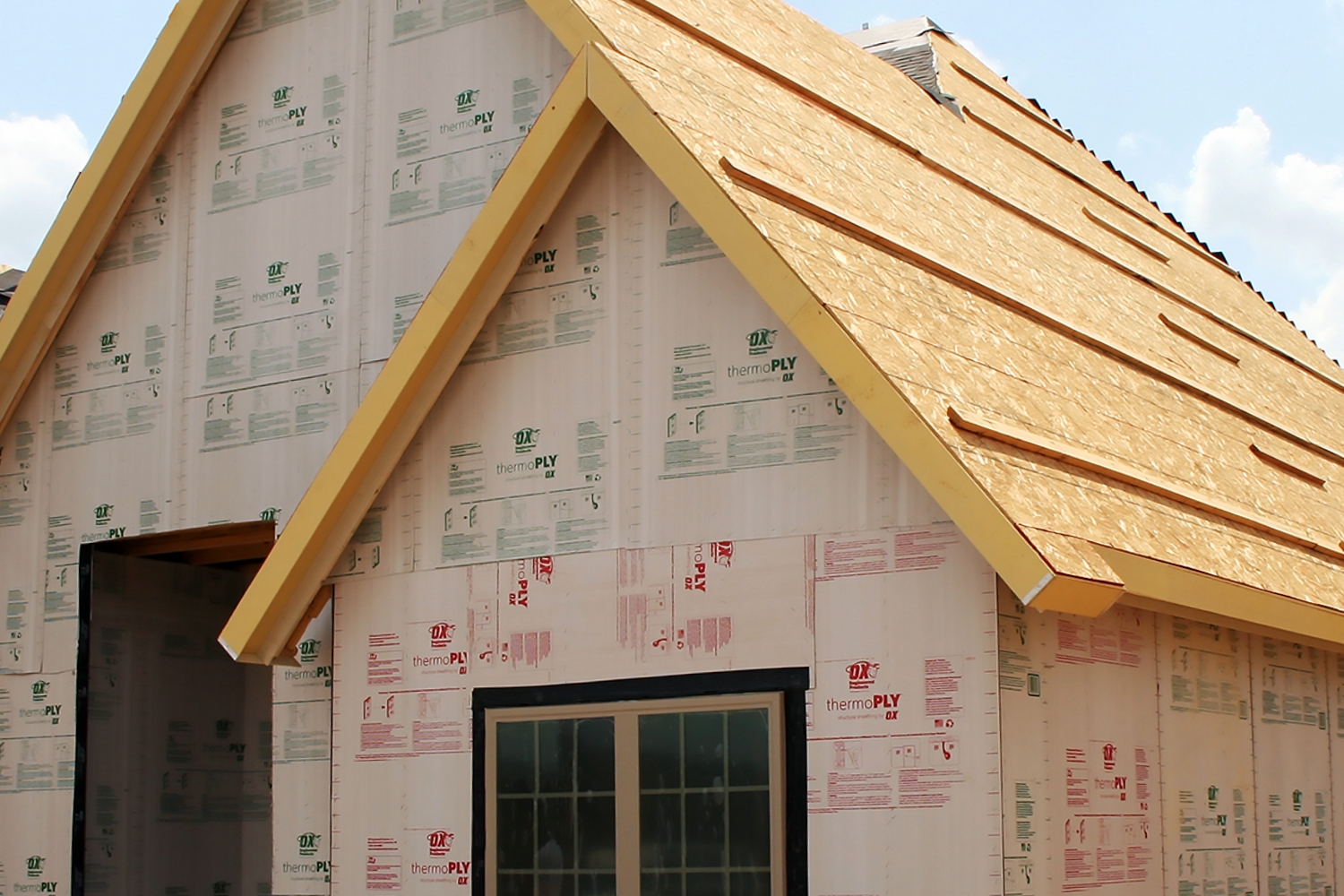
The Multifamily Fix
OX’s high-performance solution for multifamily structures, ThermoPLY, is a 3-in-1 product that includes the necessary elements that must come between the studs and cladding:
- Structural sheathing
- An air barrier
- A water-resistive barrier
The product allows multifamily builders to save time and money while meeting building code requirements for exterior walls. The bigger the structure, the more important it is for builders to consider products that are going to allow them to save money and move on to their next job more quickly.
In fact, the ThermoPLY system does what OSB and building wrap do combined, but far better and in a significantly lighter, more economical, and single-component solution. The material features high-strength cellulosic fiber boards with a protective polymer exterior layer and a water-resistive coating on both sides, delivering a lasting best-in-class air and moisture barrier. As an added benefit for multifamily building owners and developers, ThermoPLY comes with a 30-year limited warranty when installed with OX seam tapes.
As the demand for efficient, cost-effective, and sustainable building solutions grows, integrated materials such as ThermoPLY are providing real value in the construction industry. By combining structural strength, an integrated design, and ease of installation into a single product, these innovative solutions not only meet the challenges of low- to mid-rise multifamily residential projects but also pave the way for a more streamlined, sustainable future in construction.
Related Stories
Luxury Residential | Jan 30, 2024
Lumen Fox Valley mall-to-apartments conversion completes interiors
Architecture and interior design firm Morgante Wilson Architects (MWA) today released photos of its completed interiors work at Lumen Fox Valley, a 304-unit luxury rental community and mall-to-apartments conversion.
Mixed-Use | Jan 29, 2024
12 U.S. markets where entertainment districts are under consideration or construction
The Pomp, a 223-acre district located 10 miles north of Fort Lauderdale, Fla., and The Armory, a 225,000-sf dining and entertainment venue on six acres in St Louis, are among the top entertainment districts in the works across the U.S.
Apartments | Jan 26, 2024
New apartment supply: Top 5 metros delivering in 2024
Nationally, the total new apartment supply amounts to around 1.4 million units—well exceeding the apartment development historical average of 980,000 units.
Self-Storage Facilities | Jan 25, 2024
One-quarter of self-storage renters are Millennials
Interest in self-storage has increased in over 75% of the top metros according to the latest StorageCafe survey of self-storage preferences. Today, Millennials make up 25% of all self-storage renters.
Senior Living Design | Jan 24, 2024
Former Walgreens becomes affordable senior living community
Evergreen Real Estate Group has announced the completion of Bellwood Senior Apartments. The 80-unit senior living community at 542 25th Ave. in Bellwood, Ill., provides independent living options for low-income seniors.
Adaptive Reuse | Jan 23, 2024
Adaptive reuse report shows 55K impact of office-to-residential conversions
The latest RentCafe annual Adaptive Reuse report shows that there are 55,300 office-to-residential units in the pipeline as of 2024—four times as much compared to 2021.
Modular Building | Jan 19, 2024
Virginia is first state to adopt ICC/MBI offsite construction standards
Virginia recently became the first state to adopt International Code Council/Modular Building Institute off-site construction standards.
Mixed-Use | Jan 19, 2024
Trademark secures financing to develop Fort Worth multifamily community
National real estate developer, investor, and operator, Trademark Property Company, has closed on the land and secured the financing for The Vickery, a multifamily-led mixed-use community located on five acres at W. Vickery Boulevard and Hemphill Street overlooking Downtown Fort Worth.
Affordable Housing | Jan 18, 2024
Habitat tops off second apartment building at 43 Green
The co-developers of 43 Green celebrate the latest milestone for the $100 million, mixed-income, mixed-use project in Bronzeville: topping off Phase 2 while reaching full lease-up of the Phase 1 apartment building.
Adaptive Reuse | Jan 12, 2024
Office-to-residential conversions put pressure on curbside management and parking
With many office and commercial buildings being converted to residential use, two important issues—curbside management and parking—are sometimes not given their due attention. Cities need to assess how vehicle storage, bike and bus lanes, and drop-off zones in front of buildings may need to change because of office-to-residential conversions.


