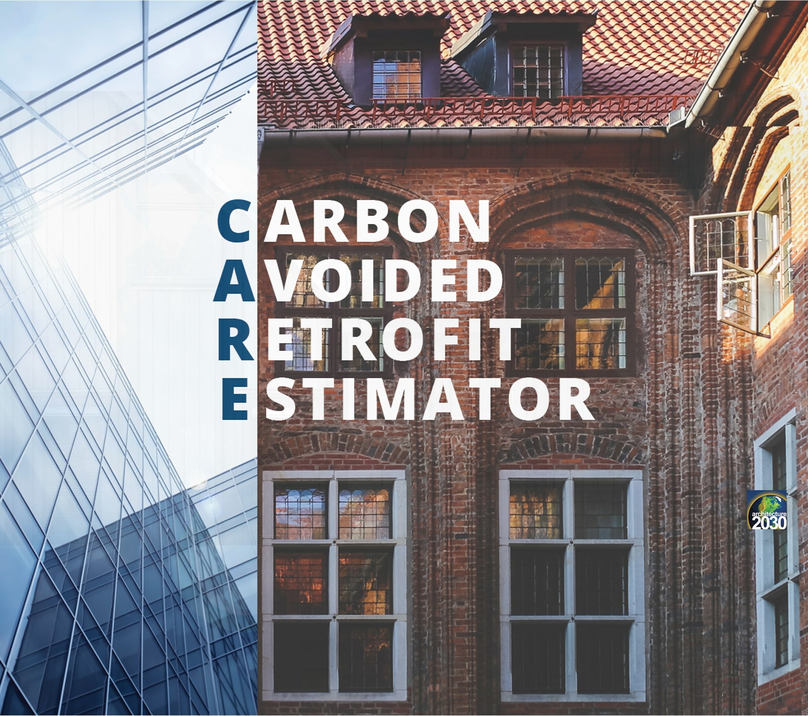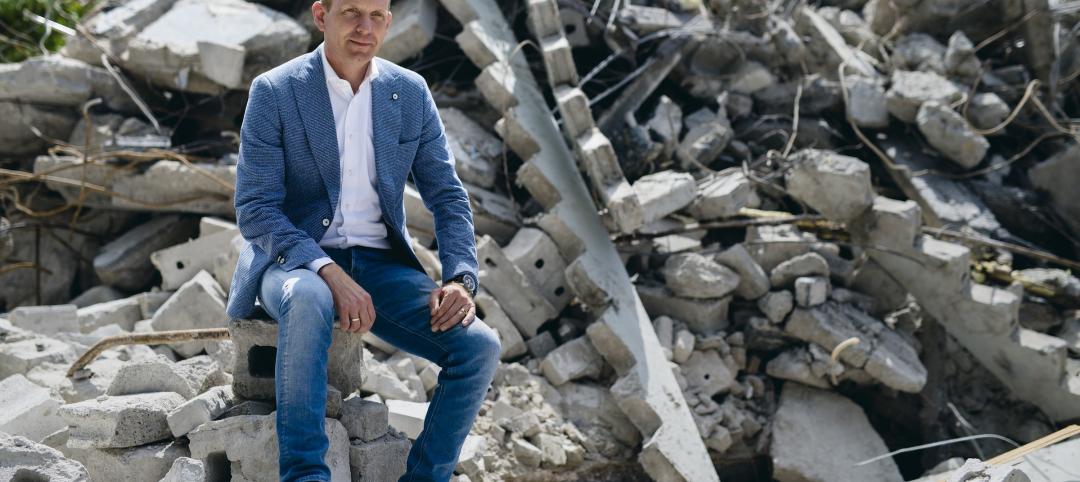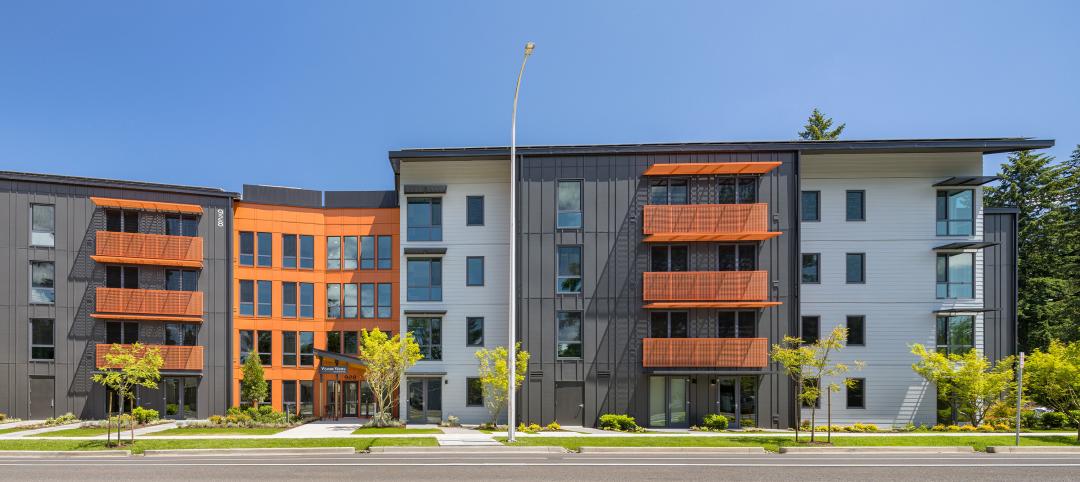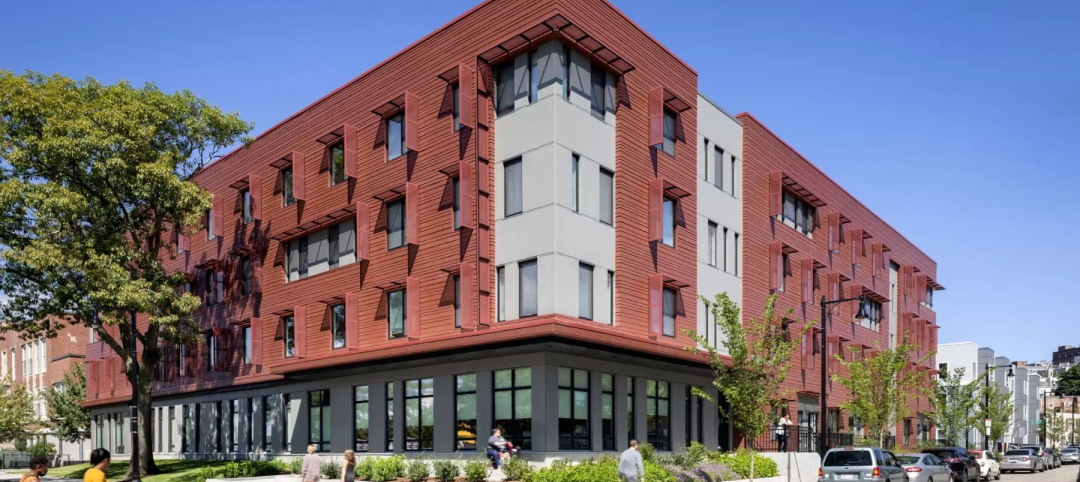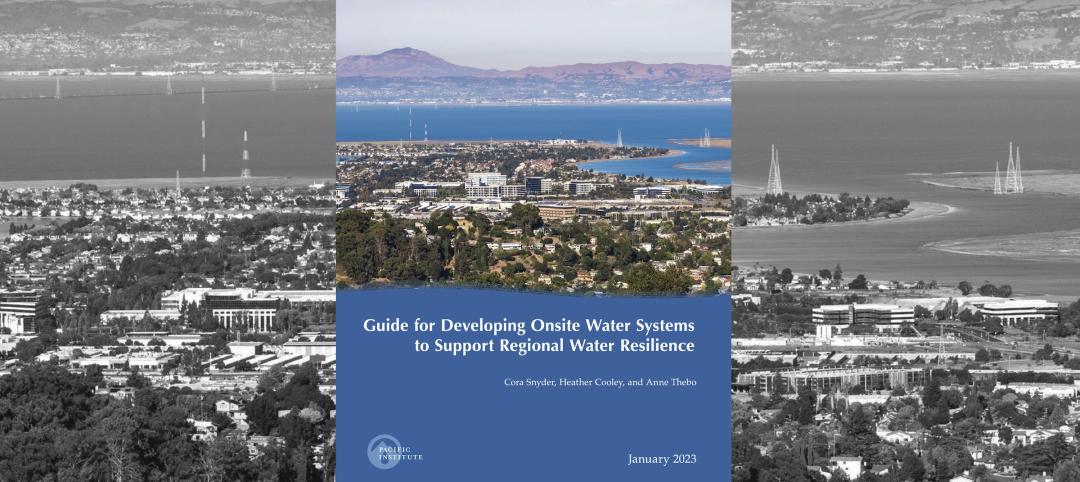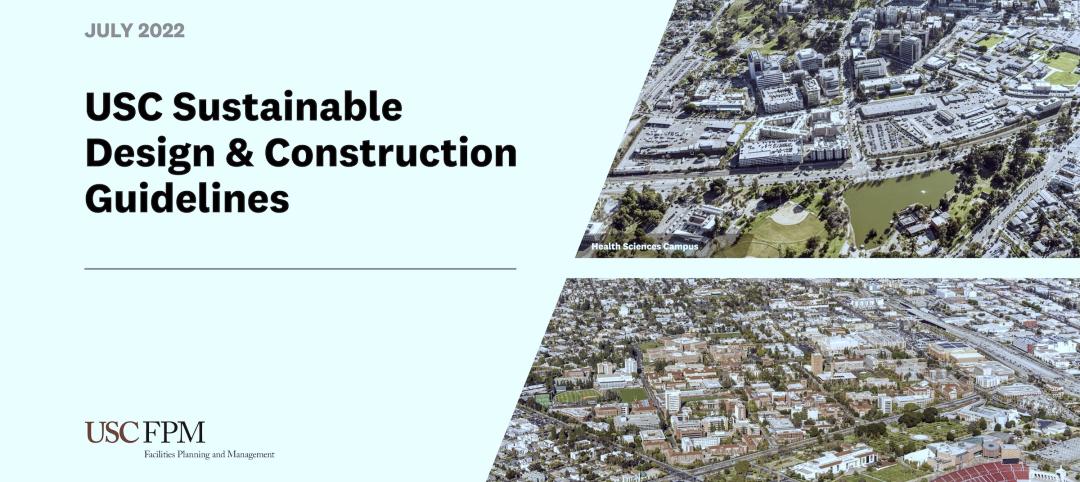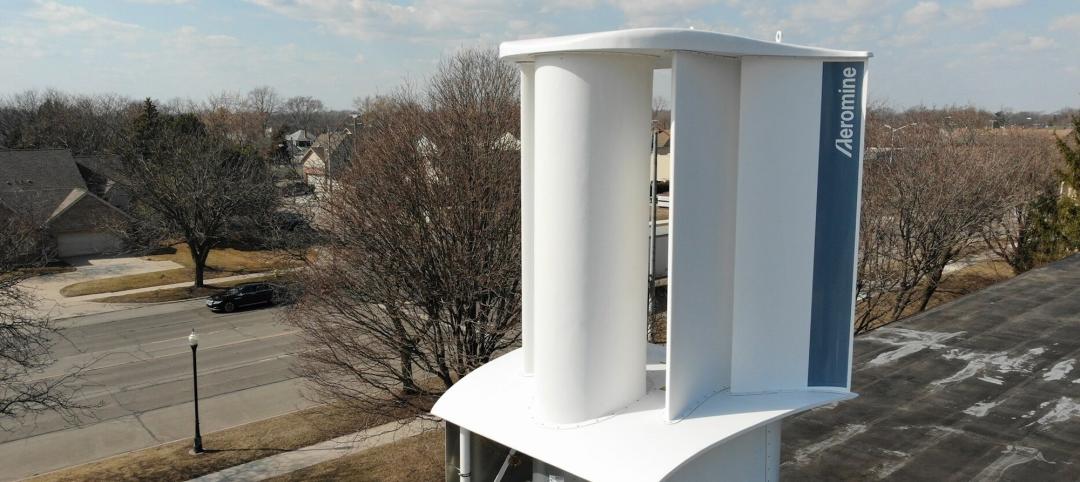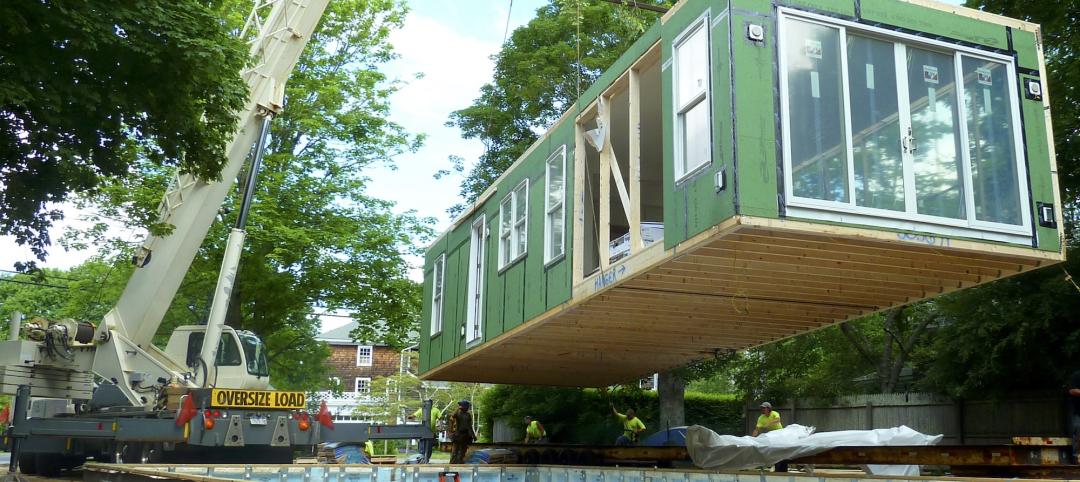Building reuse represents a significant opportunity to avoid carbon emissions in the critical near term, but until recently, quantifying the carbon “savings” in a retrofit or reuse versus new construction has been arduous, often fraught with inaccuracy, and lacking in standardized methodology. Architecture 2030’s CARE (Carbon Avoided Retrofit Estimator) Tool has dramatically streamlined the process, enabling owners, communities, and design teams to quickly quantify the carbon benefits—and understand the value of reuse.
Based on simple user inputs about energy targets and potential building interventions, the CARE Tool estimates both the operational carbon emissions (from energy use in the building) and embodied carbon emissions (tied to building materials) associated with reusing and upgrading an existing building or replacing it with new construction. The tool was developed by design experts Larry Strain of Siegel and Strain Architects, Erin McDade of Architecture 2030, and Lori Ferriss of Goody Clancy.
Now, owners, developers, community leaders, and design and planning teams can get answers to nuanced questions about reuse. For example: Retrofitting an existing building to zero operating emissions will almost always be the lowest carbon option. But what if the retrofit achieves only a 50% reduction and you can replace it with a zero operating emissions building? What if a large addition is required to increase density or accommodate new uses? How does climate zone, grid intensity, and the condition of the existing building affect those considerations?
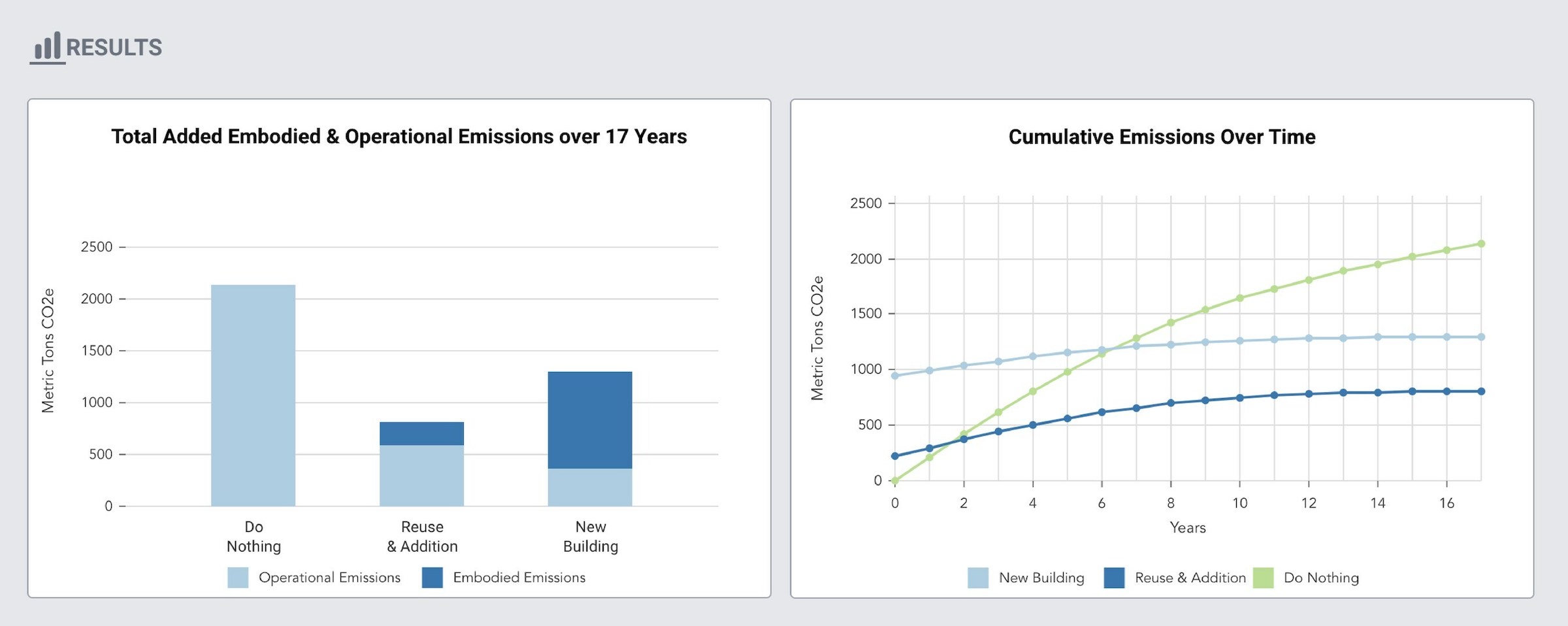
Carbon savings visualized as total embodied and operational emissions
Outputs are visualized as total embodied and operational emissions over a specified time frame as well as cumulative emissions over time, for three scenarios: the existing building, the renovated building, and the new construction. Results can be compared to determine the lowest total-carbon approach and the time frame in which that occurs.
“We’ve done deep-dive simulations of up-front (embodied) carbon emissions as well as projected carbon emissions from building operation, spending hundreds of staff hours,” says Z Smith, Principal and Director of Sustainability and Building Performance at EskewDumezRipple. “The CARE tool allows us to demonstrate—in minutes—the benefits of renovations, not just to the human experience of the buildings, but to their environmental footprint. This is a great addition to the tools architects need to make the case for the rapid transformation of our existing building stock.”
The CARE Tool can also be used by policymakers, planners, building owners, developers, heritage building officers, architects, and educators who are interested in a pre- or early-design, high-level assessment of the total emissions impact of building reuse versus replacement. With retrofits on the rise and the urgent need for climate action, tools like CARE fill a critical gap in our understanding and valuation of the existing building stock as an important climate asset.
The CARE Tool is currently being funded by a 2020 ONEder Grant, 2021 Moe Family Fund Grant through the National Trust for Historic Preservation, and the 1772 Foundation. The CARE Team is currently seeking additional development support.
Access the free CARE tool here.
Related Stories
Sustainability | Mar 2, 2023
The next steps for a sustainable, decarbonized future
For building owners and developers, the push to net zero energy and carbon neutrality is no longer an academic discussion.
AEC Innovators | Feb 28, 2023
Meet the 'urban miner' who is rethinking how we deconstruct and reuse buildings
New Horizon Urban Mining, a demolition firm in the Netherlands, has hitched its business model to construction materials recycling. It's plan: deconstruct buildings and infrastructure and sell the building products for reuse in new construction. New Horizon and its Founder Michel Baars have been named 2023 AEC Innovators by Building Design+Construction editors.
Affordable Housing | Feb 22, 2023
Passive House, sustainability standards meet multifamily development
These multifamily developments are not only Passive House (PHIUS) certified, but affordable for tenants.
Senior Living Design | Feb 15, 2023
Passive House affordable senior housing project opens in Boston
Work on Phase Three C of The Anne M. Lynch Homes at Old Colony, a 55-apartment midrise building in Boston that stands out for its use of Passive House design principles, was recently completed. Designed by The Architectural Team (TAT), the four-story structure was informed throughout by Passive House principles and standards.
Affordable Housing | Feb 15, 2023
2023 affordable housing roundup: 20+ multifamily projects
In our latest call for entries, Building Design+Construction collected over 20 multifamily projects with a focus on affordable housing. Here is a comprehensive list of all projects in alphabetical order.
Sustainability | Feb 9, 2023
New guide for planning, designing, and operating onsite water reuse systems
The Pacific Institute, a global nonpartisan water think tank, has released guidance for developers to plan, design, and operate onsite water reuse systems. The Guide for Developing Onsite Water Systems to Support Regional Water Resilience advances circular, localized approaches to managing water that reduce a site’s water footprint, improve its resilience to water shortage or other disruptions, and provide benefits for local communities and regional water systems.
Sustainability | Feb 9, 2023
University of Southern California's sustainability guidelines emphasize embodied carbon
A Buro Happold-led team recently completed work on the USC Sustainable Design & Construction Guidelines for the University of Southern California. The document sets out sustainable strategies for the design and construction of new buildings, renovations, and asset renewal projects.
Sustainability | Feb 8, 2023
A wind energy system—without the blades—can be placed on commercial building rooftops
Aeromine Technologies’ bladeless system captures and amplifies a building’s airflow like airfoils on a race car.
Codes and Standards | Feb 8, 2023
GSA releases draft of federal low embodied carbon material standards
The General Services Administration recently released a document that outlines standards for low embodied carbon materials and products to be used on federal construction projects.
Multifamily Housing | Feb 3, 2023
HUD unveils report to help multifamily housing developers overcome barriers to offsite construction
The U.S. Department of Housing and Urban Development, in partnership with the National Institute of Building Sciences and MOD X, has released the Offsite Construction for Housing: Research Roadmap, a strategic report that presents the key knowledge gaps and research needs to overcome the barriers and challenges to offsite construction.


