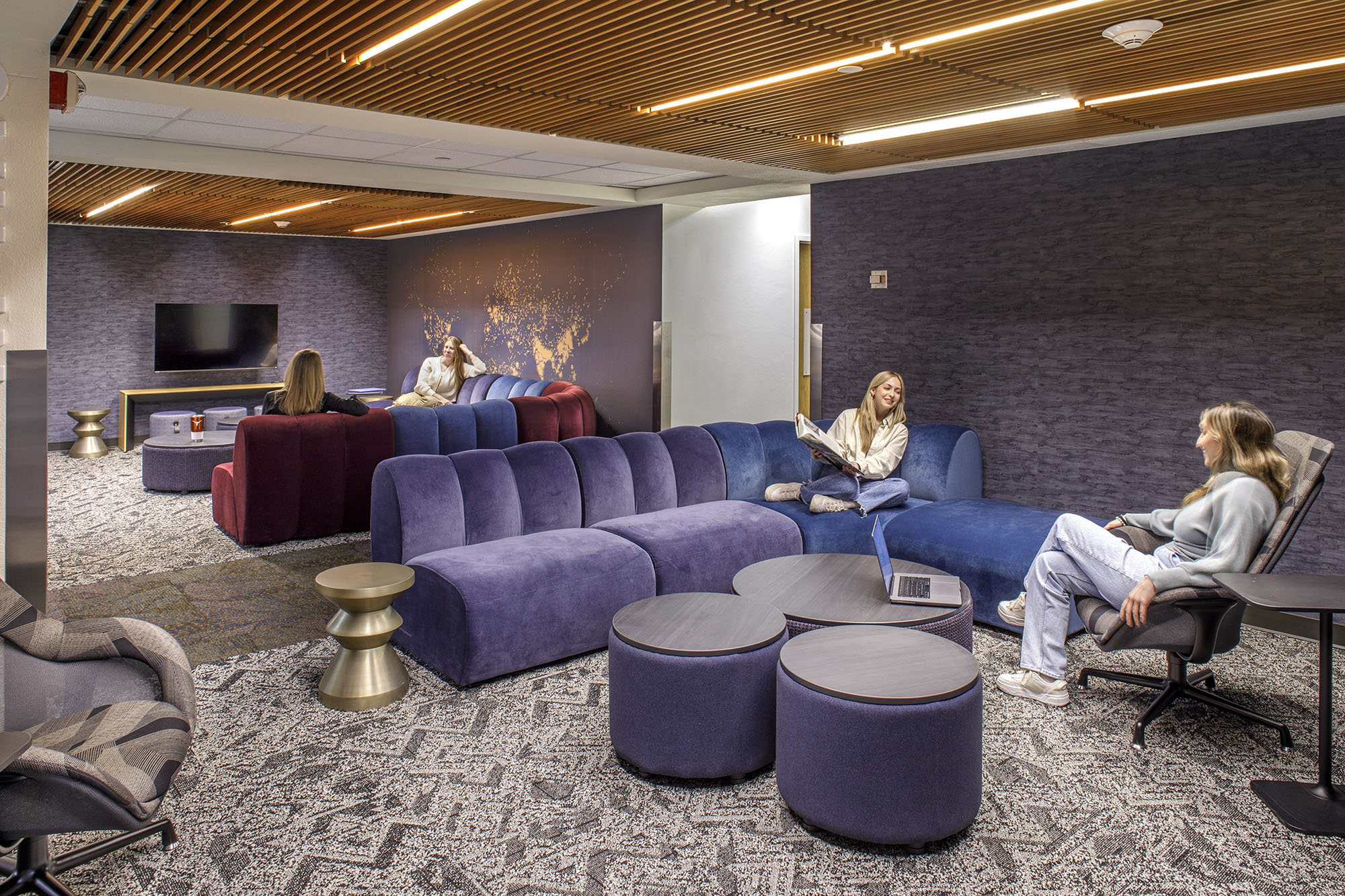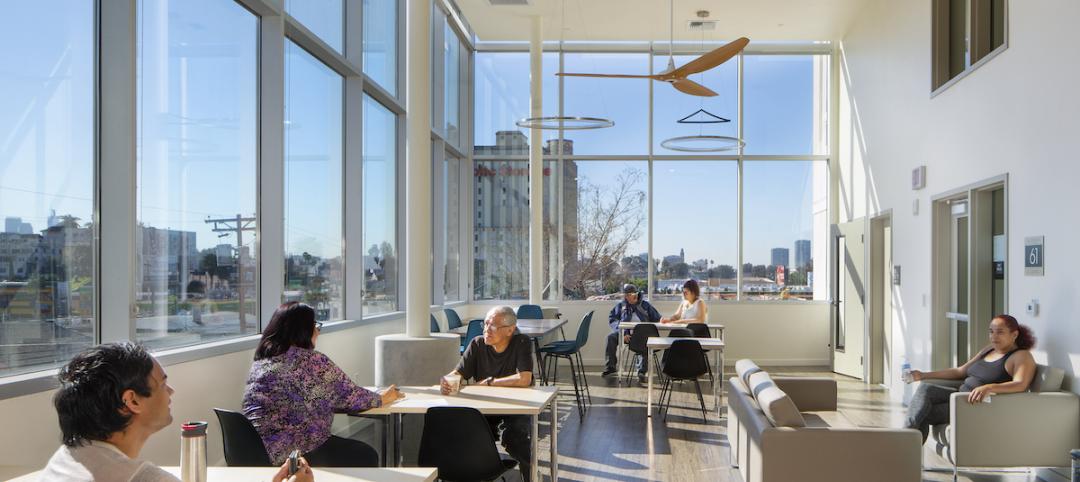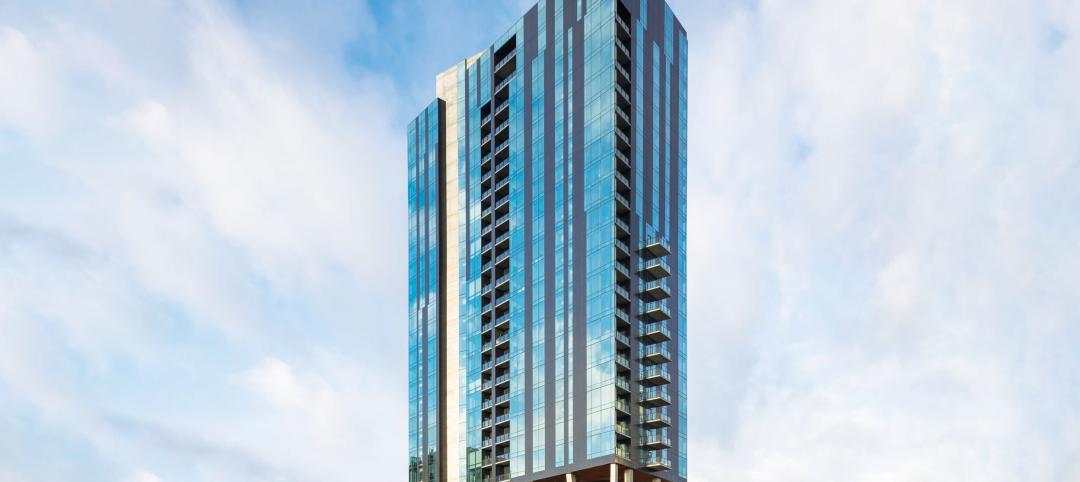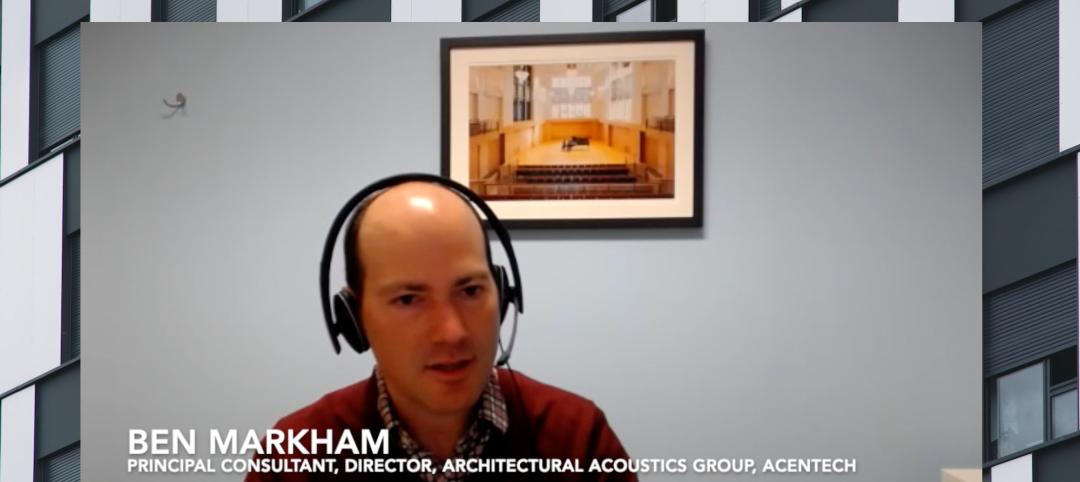In a step toward updating and modernizing on-campus housing to attract a range of students, Texas-based Pfluger Architects renovated the student lounges in Kinsolving Hall, a five-story, all-girls dormitory at The University of Texas at Austin initially built in 1958.
Drawing inspiration from the university's brand message, "What starts here changes the world," Pfluger reimagined and renovated the dorm's 19 student lounges, a total of 8,900 sf. Each floor represents a step in the journey toward exploring possibilities and reaching one's potential, and the design of the lounges on each floor reflect those concepts.
Kinsolving Hall Student Housing Renovation
The first floor is designed to be a sanctuary, a home away from home, where students can nurture self-confidence and ease the transition into college life. This space is vital for building a supportive community that acts as a buffer against stress and loneliness.
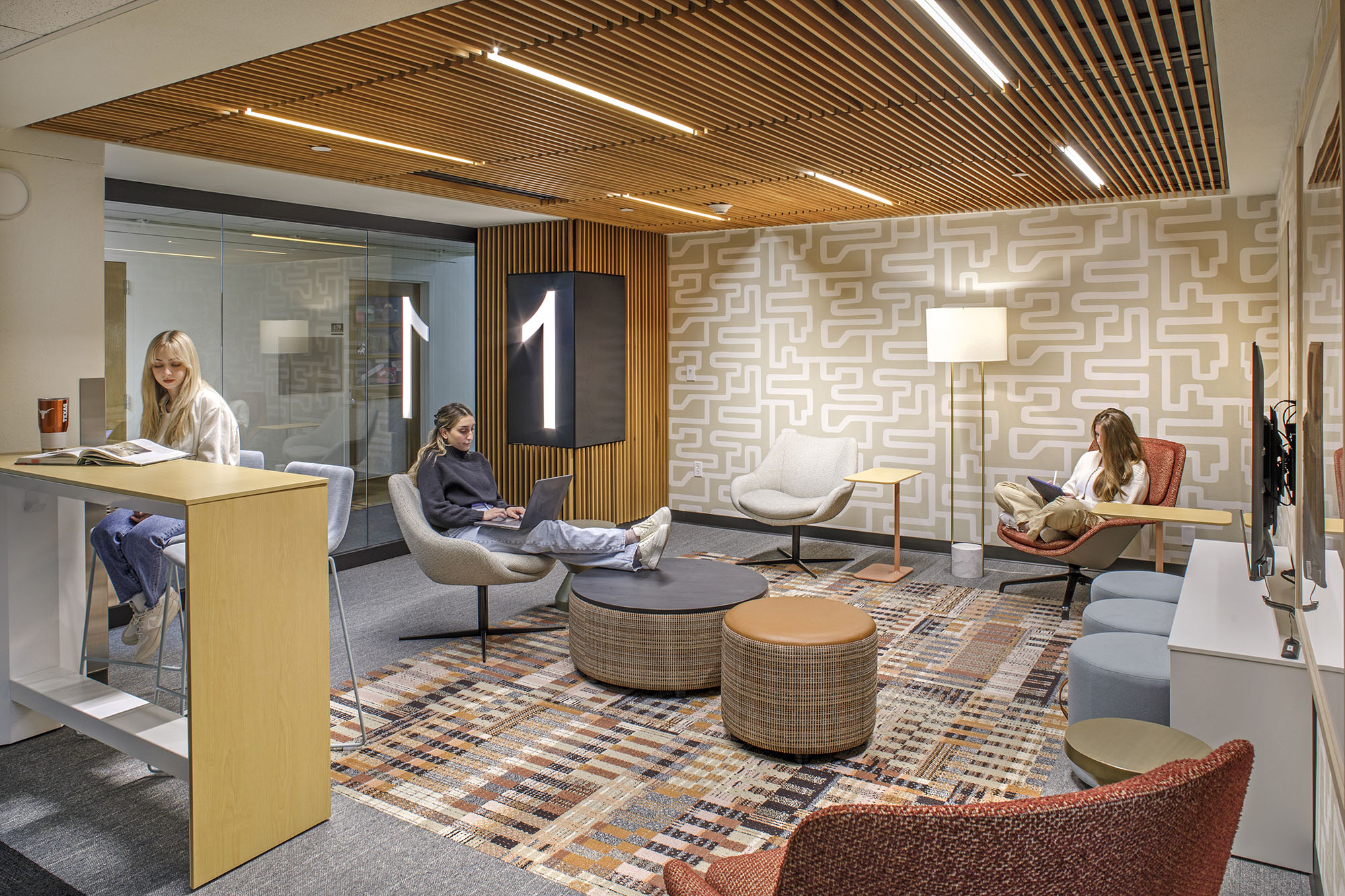
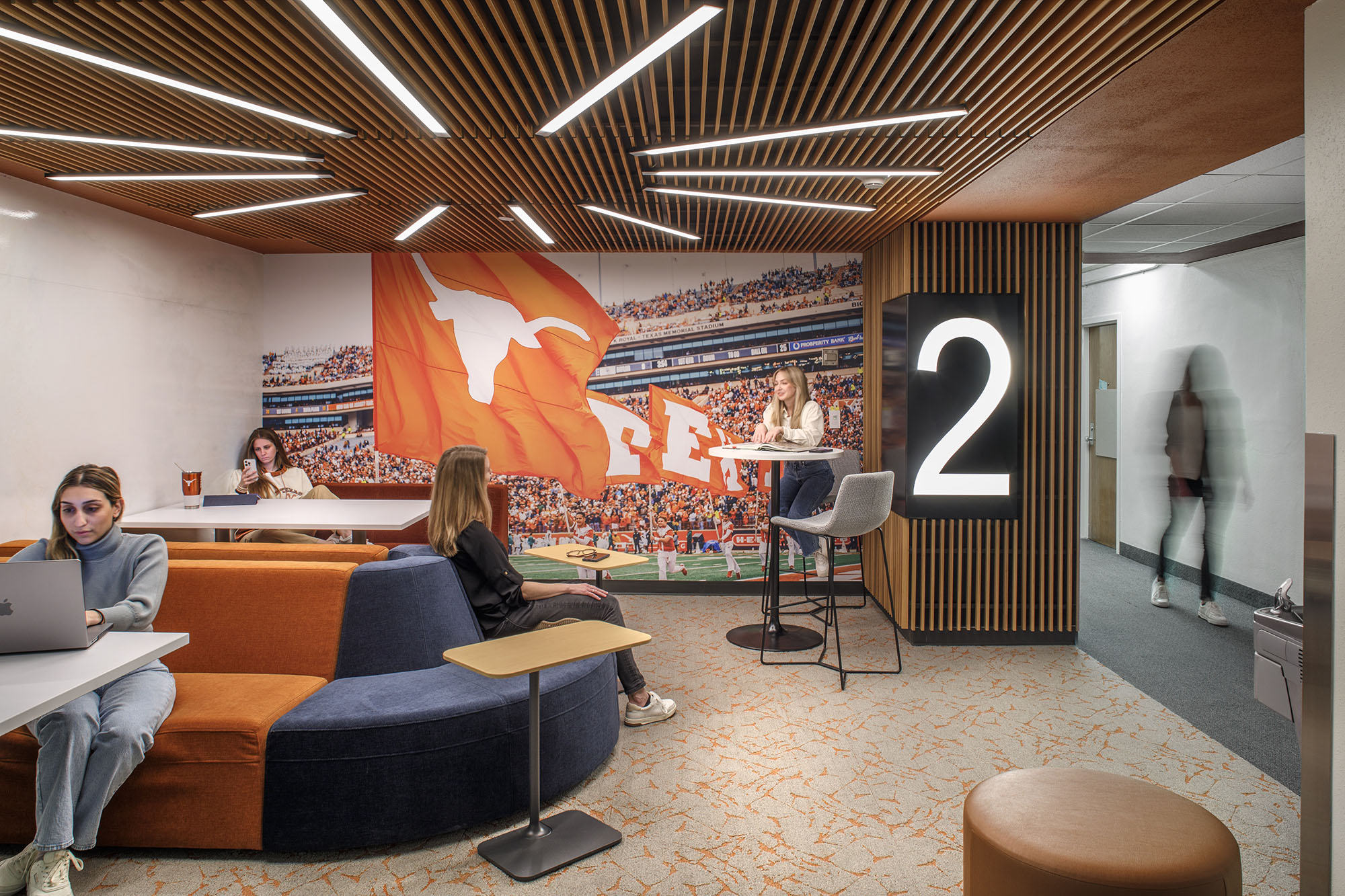
The second floor takes inspiration from the campus and encourages academic growth and an inquisitive nature. The third floor is the building's communal heart, celebrating the city of Austin's vibrant culture.
The fourth floor encourages collaboration and exploration, with each of the four lounges representing iconic natural Texas destinations like Big Bend National Park or the Hill Country’s Comal River. At the pinnacle, the fifth floor symbolizes endless possibilities, inspiring students to envision and work toward changing the world.
"Creating lounge and community spaces for the way today’s college students study and live, and bringing them to life in a historic building that has been part of the UT Austin campus fabric for decades was a fantastic opportunity to stretch our creative muscles,” said Christian Owens, Principal and Design Director, Pfluger’s Higher Education Practice, based in the firm’s Austin office. “The team’s vision and leadership significantly contributed to this project's success and we’re proud to have created spaces that encourage collaboration, exploration, and camaraderie."
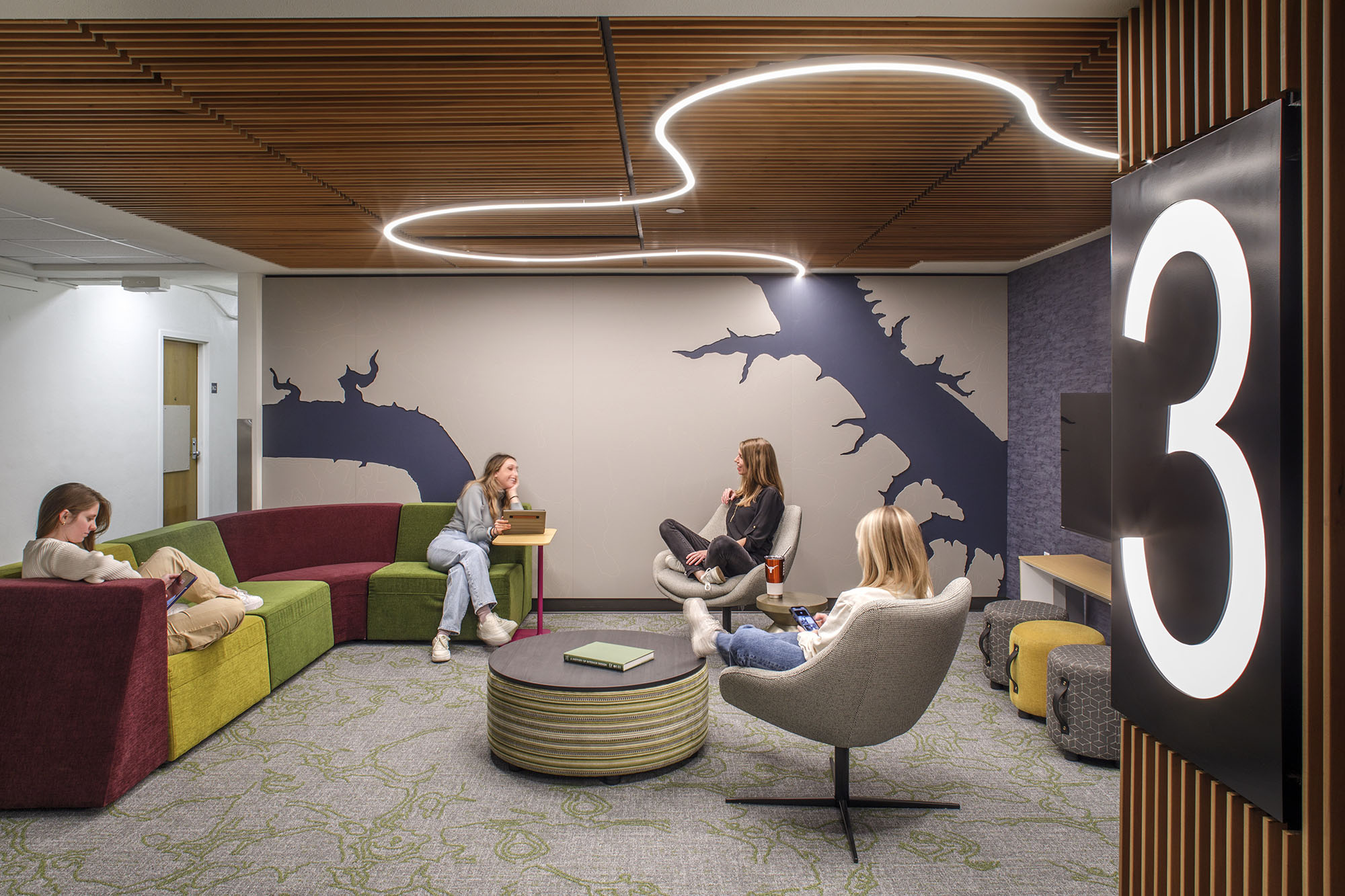 | 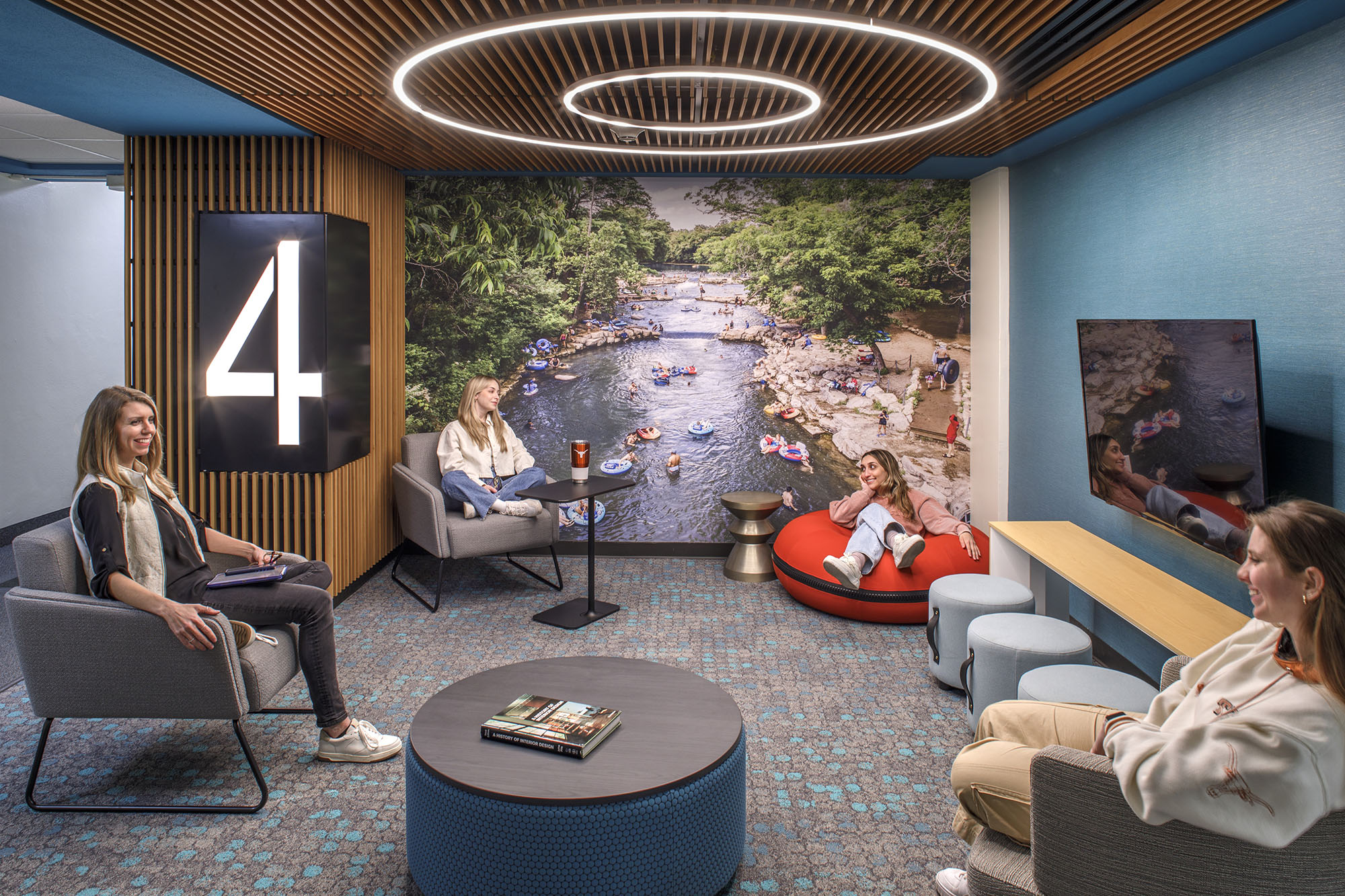 |
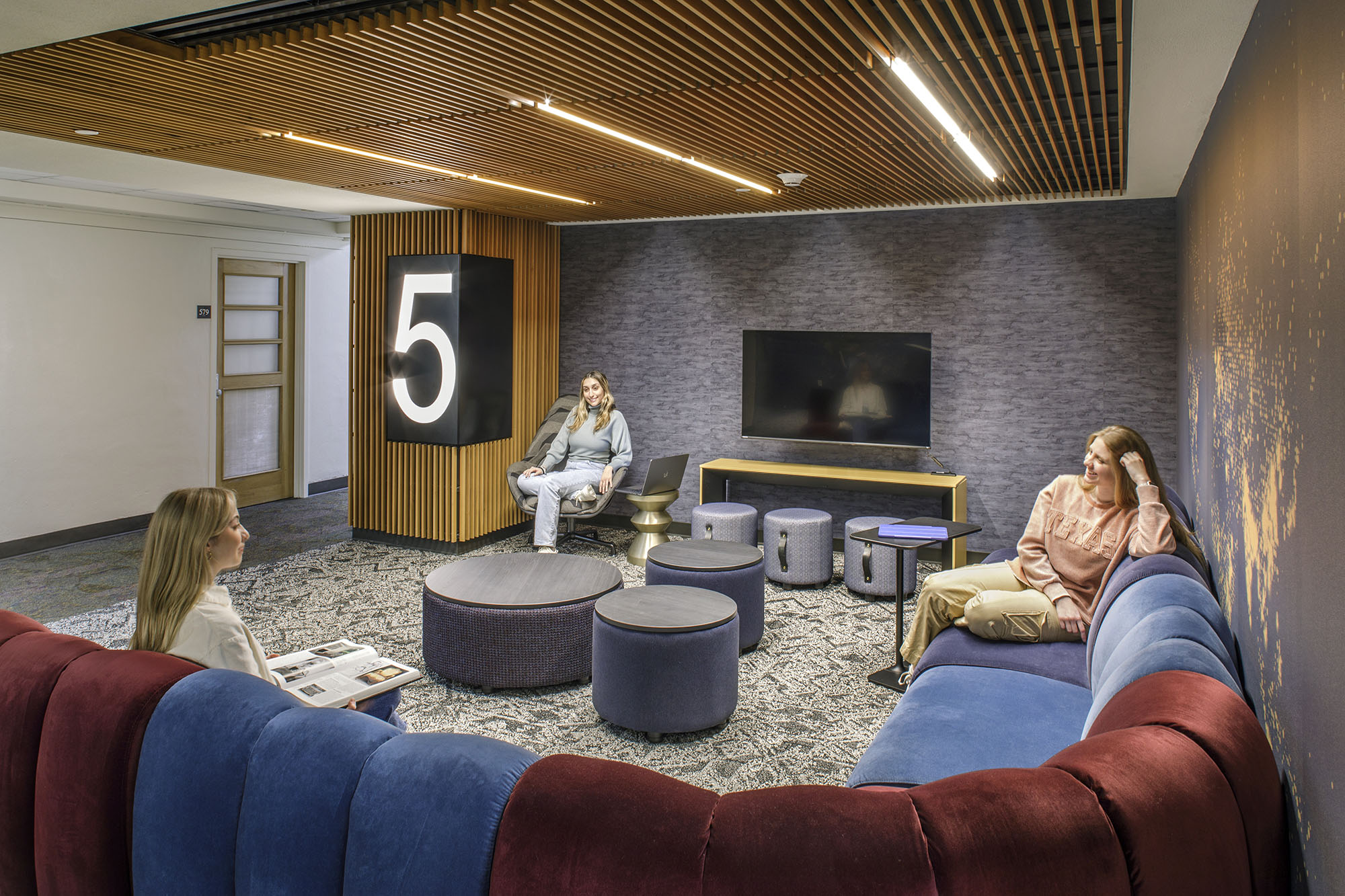
Durable fabrics and materials in a vibrant color palette complement the floor covering and custom wall art. Comfortable sectional sofas, overstuffed chairs, poufs, and stools create a variety of seating options for individual study, small group lounging and group gatherings for conversation or game time. The renovated interiors were designed by Pfluger and completed with the help of engineering consultants Waterloo/MEP and general contractor Balfour Beatty. Pfluger’s designers selected materials from Armstrong (wood wall and ceiling panels), Interface Carpet, Flor Carpet, Mannington Carpet, National Solutions Wallcoverings, Koroseal Walltalkers, Sherwin Williams (paint), CR Laurence, and SRG Solutions (CNC walls) for the lounges.
Affordable, on-campus accommodations with amenity-rich offerings like community spaces, wellness facilities, tech connectivity and a range of study and gathering space options are in high demand at higher education campuses across the country, especially in Texas. The university sought to modernize the common areas in the historic building to reflect the types of spaces sought after by students attending the university and retain them in on-campus housing.
About Pfluger Architects
Pfluger Architects creates beautiful, functional, environmentally sensitive spaces that meet the needs of those we serve. Our inclusive and collaborative teams respect ideas that reflect independent thought and individual backgrounds. We believe that by empowering our differences, we can achieve extraordinary results that will inspire people to create a more meaningful human experience. Learn more at https://pflugerarchitects.com/
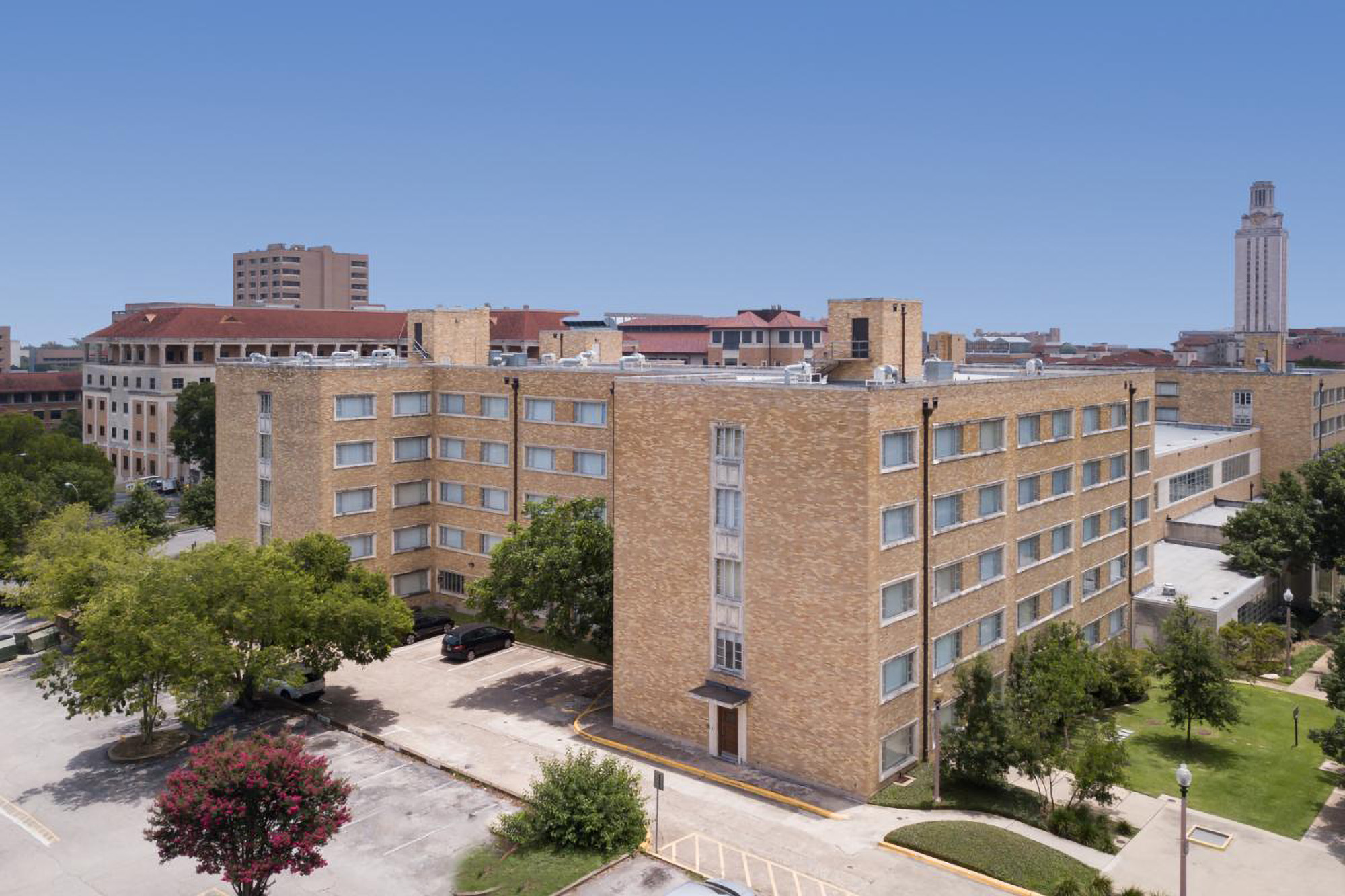
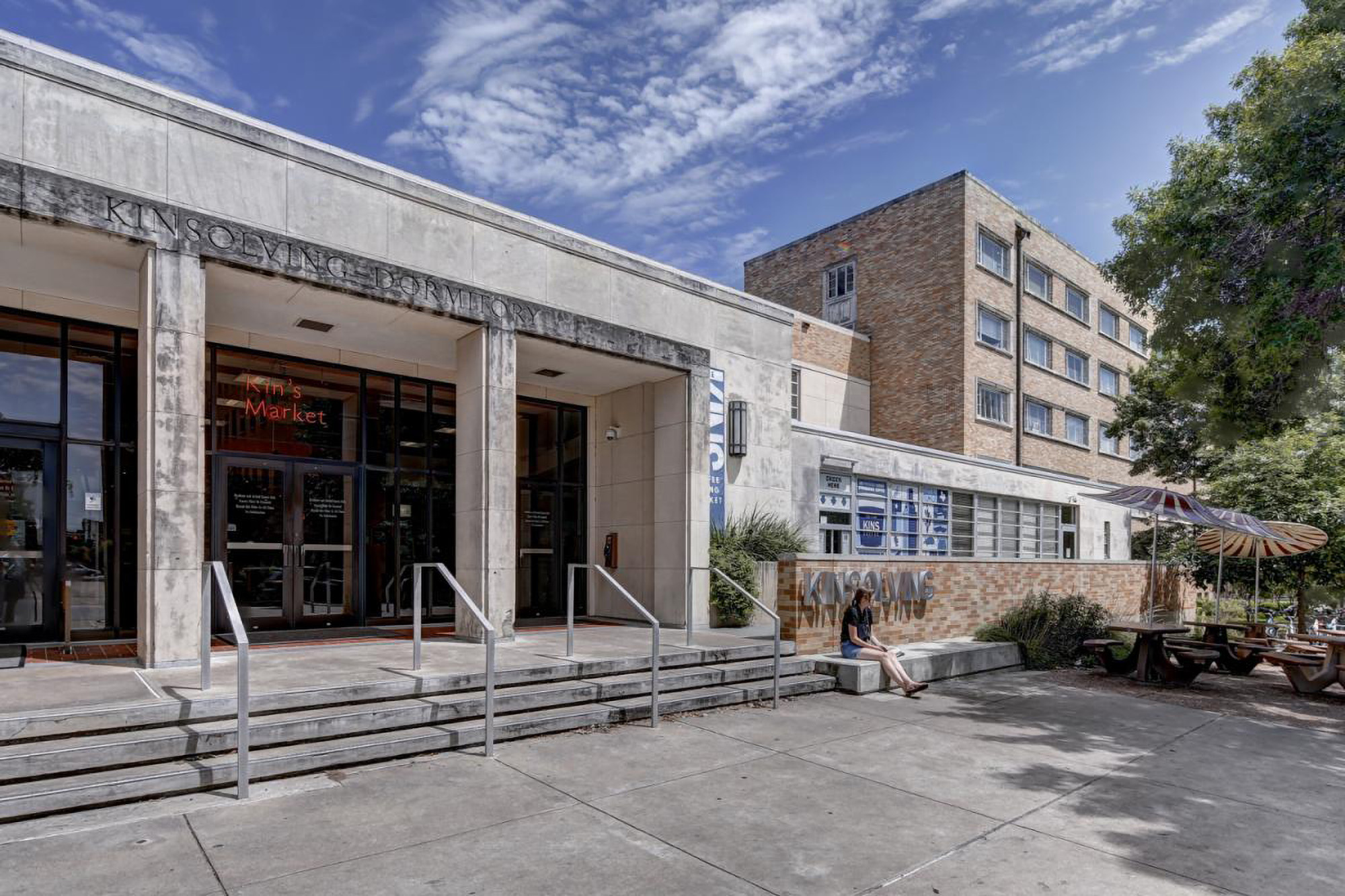
Related Stories
Multifamily Housing | Jan 19, 2023
Editorial call for Multifamily Affordable Housing project case studies - no cost to submit!
Building Design+Construction will feature a roundup of "Multifamily Affordable Housing" projects on BDCnetwork.com.
Products and Materials | Jan 18, 2023
6 innovative products for multifamily developments
Here are six innovative products for various multifamily developments, including a condominium-wide smart electrical system, heavy-duty aluminum doors, and prefabricated panels.
Codes and Standards | Dec 29, 2022
New York City multifamily owners concerned over fires caused by e-bikes
In 2022, there have been nearly 200 fires and six deaths in New York City caused by lithium-ion batteries used in mobility devices such as electric bikes and scooters.
Multifamily Housing | Dec 21, 2022
Bay Area school district builds 122 affordable apartments for faculty and staff
The 122 affordable apartments at 705 Serramonte, Daly City, Calif., were set aside not for faculty and staff at Jefferson Union High School District.
Cladding and Facade Systems | Dec 20, 2022
Acoustic design considerations at the building envelope
Acentech's Ben Markham identifies the primary concerns with acoustic performance at the building envelope and offers proven solutions for mitigating acoustic issues.
Sponsored | Multifamily Housing | Dec 14, 2022
Urban housing revival: 3 creative multifamily housing renovations
This continuing education course from Bruner/Cott & Associates highlights three compelling projects that involve reimagining unlikely buildings for compelling multifamily housing developments.
Multifamily Housing | Dec 13, 2022
Top 106 multifamily housing kitchen and bath amenities – get the full report (FREE!)
Multifamily Design+Construction's inaugural “Kitchen+Bath Survey” of multifamily developers, architects, contractors, and others made it clear that supply chain problems are impacting multifamily housing projects.
Student Housing | Dec 7, 2022
9 exemplary student housing projects in 2022
Production continued apace this year and last, as colleges and universities, for-profit developers, and their AEC teams scrambled to get college residences open before the start of classes.
Student Housing | Dec 7, 2022
Cornell University builds massive student housing complex to accommodate planned enrollment growth
In Ithaca, N.Y., Cornell University has completed its North Campus Residential Expansion (NCRE) project. Designed by ikon.5 architects, the 776,000-sf project provides 1,200 beds for first-year students and 800 beds for sophomore students. The NCRE project aimed to accommodate the university’s planned growth in student enrollment while meeting its green infrastructure standards. Cornell University plans to achieve carbon neutrality by 2035.
Multifamily Housing | Nov 22, 2022
10 compelling multifamily developments debut in 2022
A smart home tech-focused apartment complex in North Phoenix, Ariz., and a factory conversion to lofts in St. Louis highlight the notable multifamily developments to debut recently.



