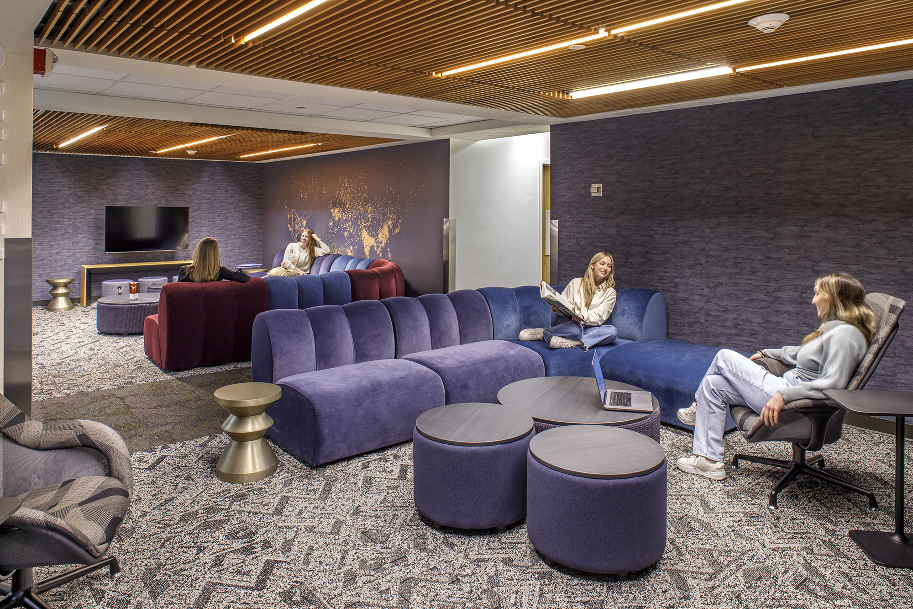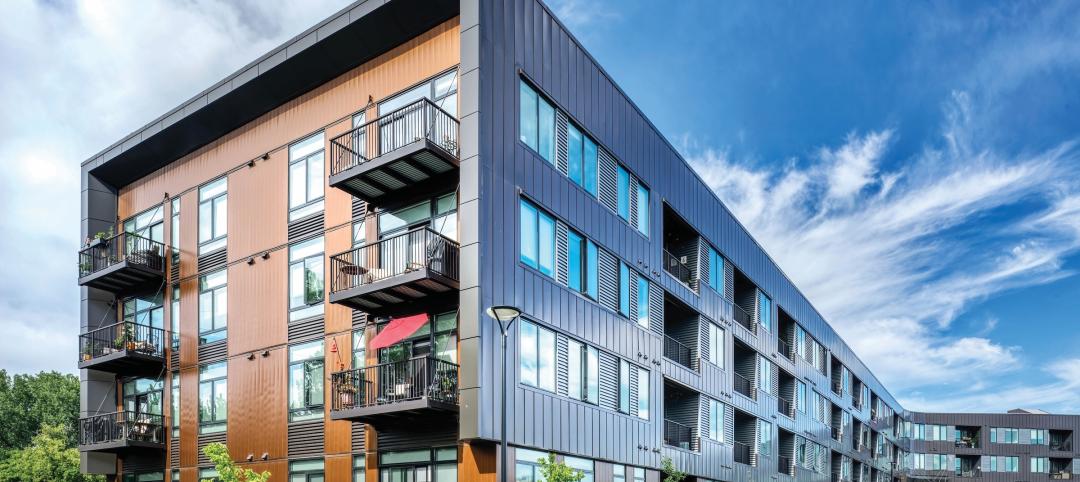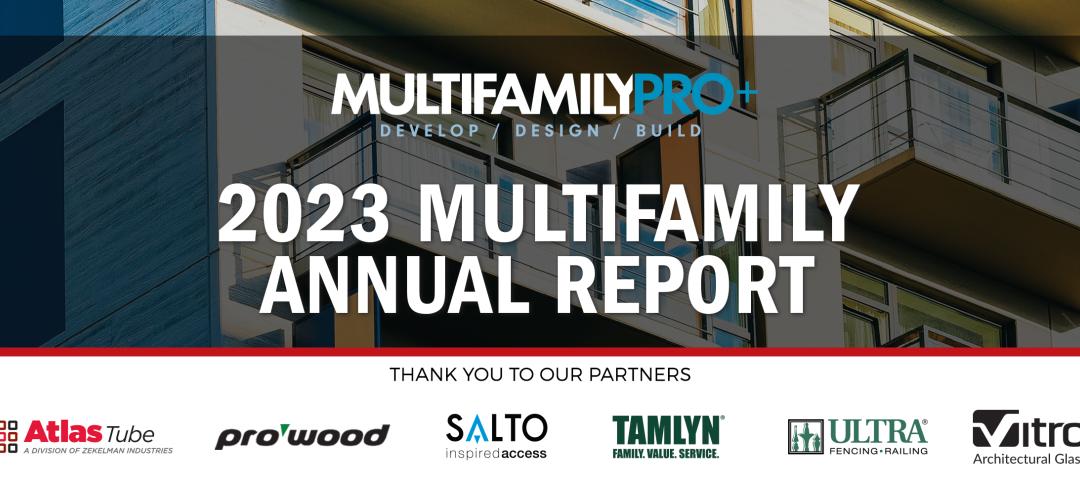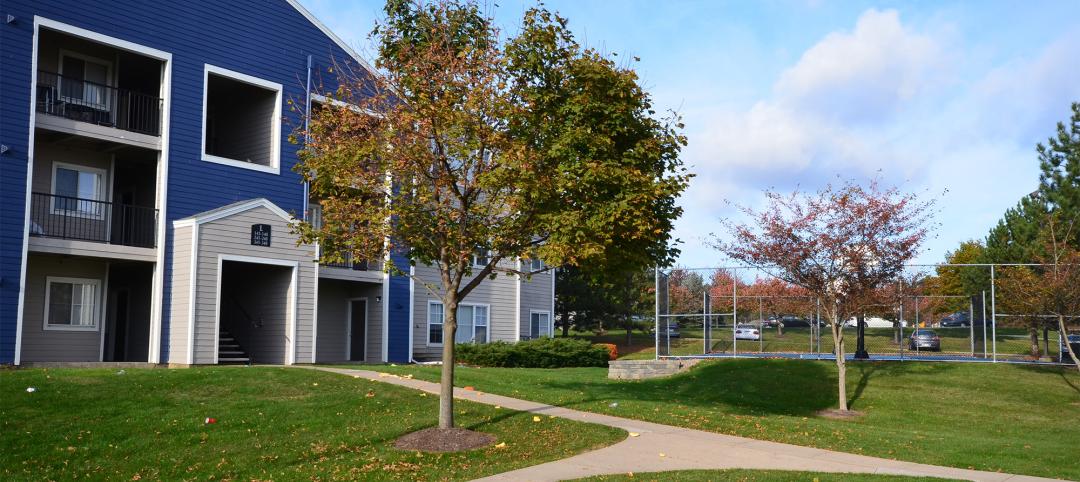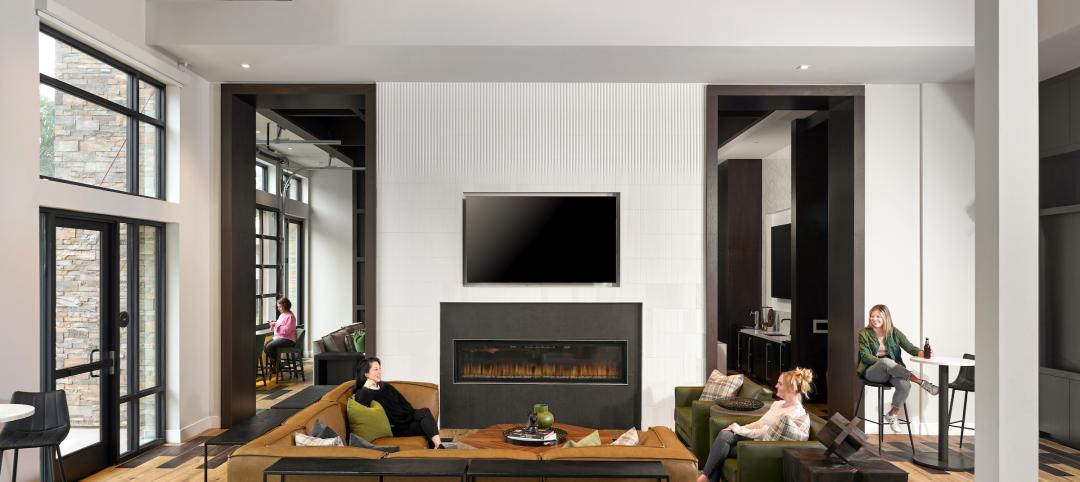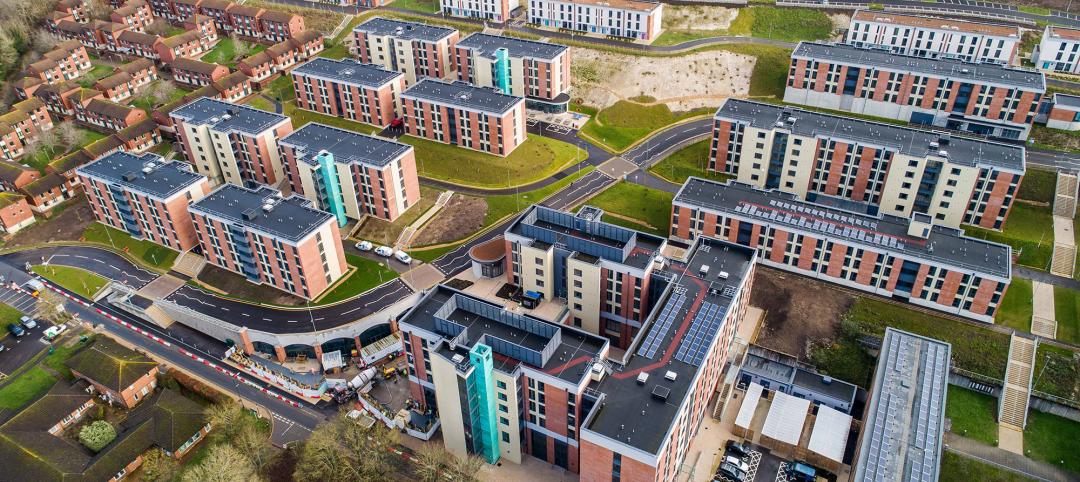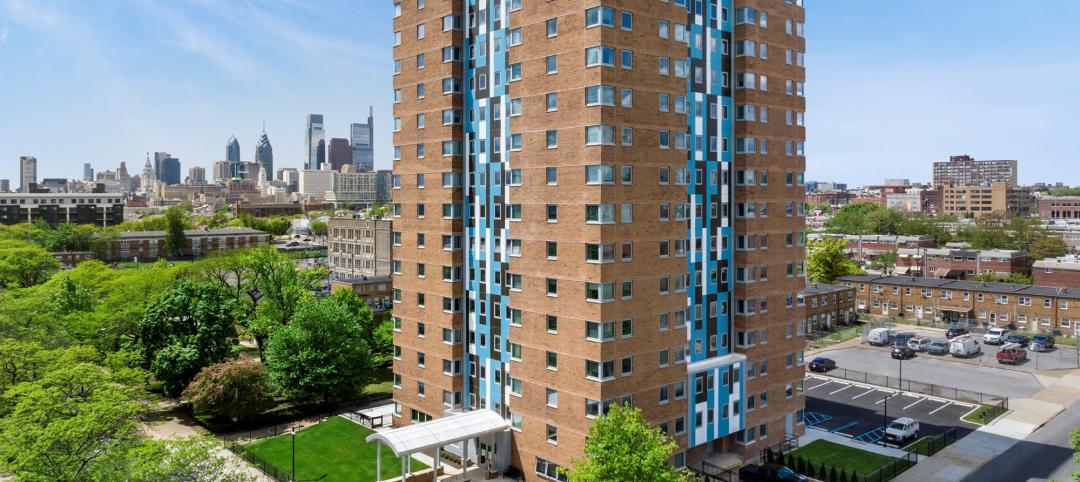In a step toward updating and modernizing on-campus housing to attract a range of students, Texas-based Pfluger Architects renovated the student lounges in Kinsolving Hall, a five-story, all-girls dormitory at The University of Texas at Austin initially built in 1958.
Drawing inspiration from the university's brand message, "What starts here changes the world," Pfluger reimagined and renovated the dorm's 19 student lounges, a total of 8,900 sf. Each floor represents a step in the journey toward exploring possibilities and reaching one's potential, and the design of the lounges on each floor reflect those concepts.
Kinsolving Hall Student Housing Renovation
The first floor is designed to be a sanctuary, a home away from home, where students can nurture self-confidence and ease the transition into college life. This space is vital for building a supportive community that acts as a buffer against stress and loneliness.
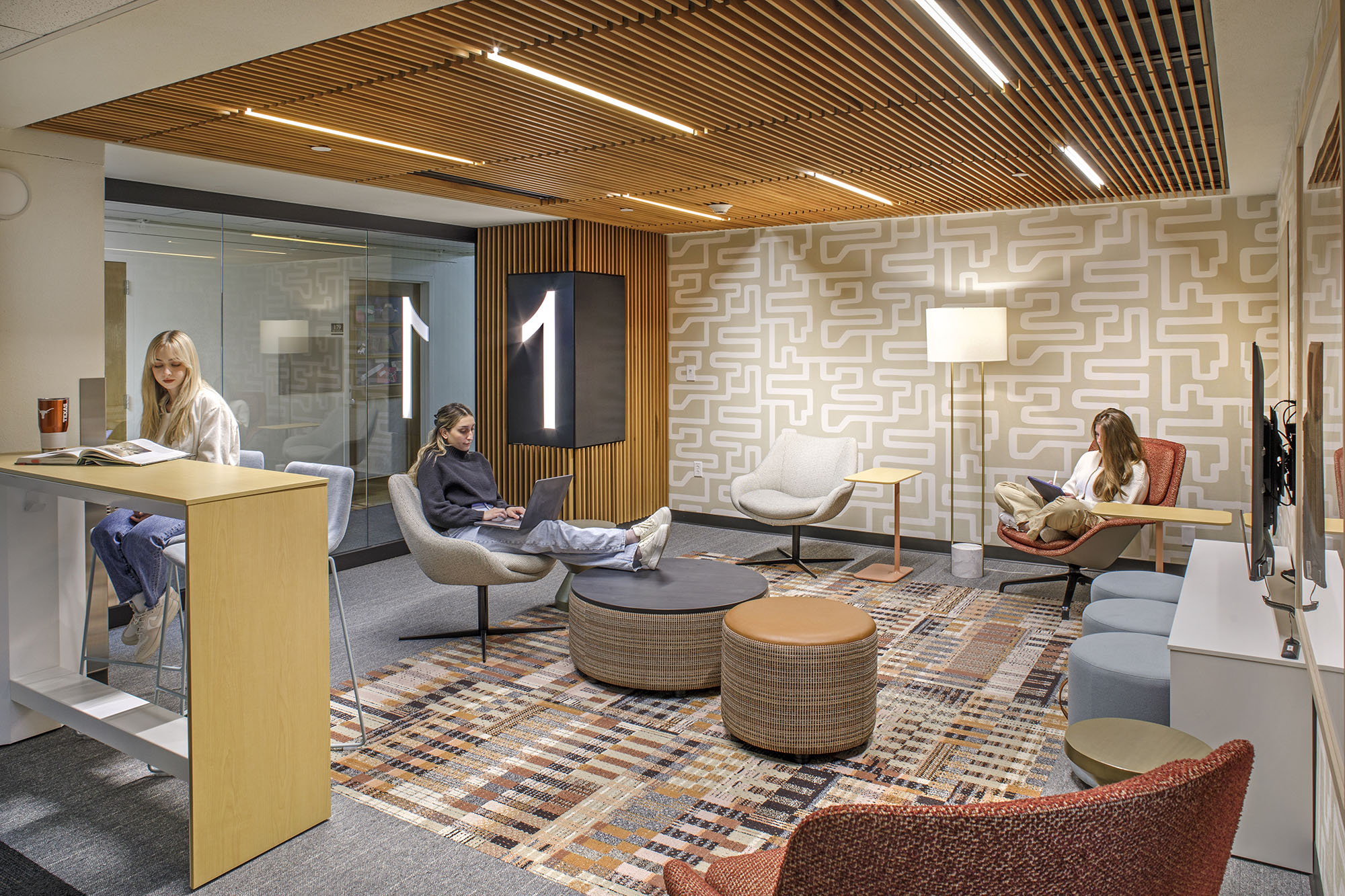
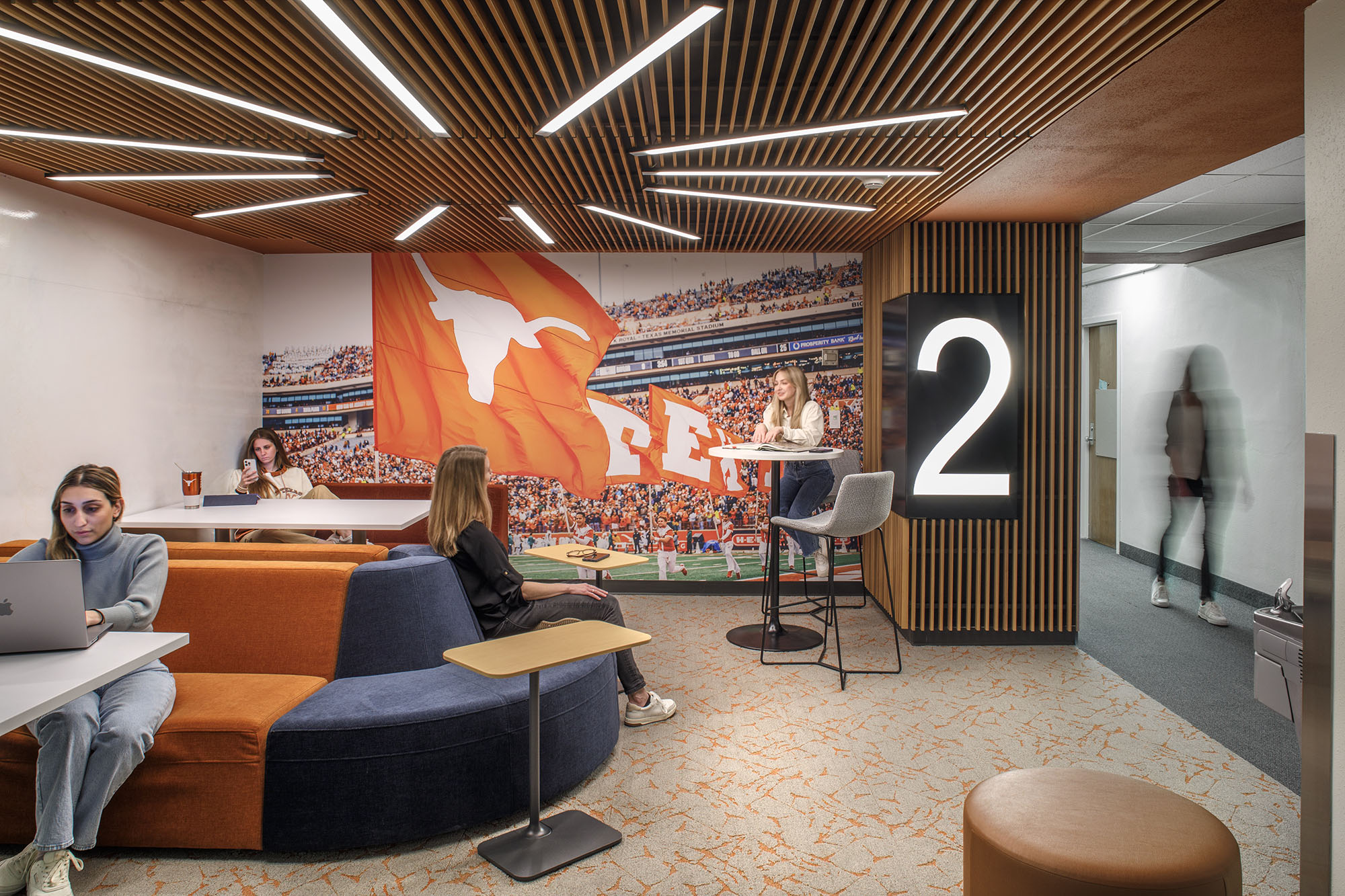
The second floor takes inspiration from the campus and encourages academic growth and an inquisitive nature. The third floor is the building's communal heart, celebrating the city of Austin's vibrant culture.
The fourth floor encourages collaboration and exploration, with each of the four lounges representing iconic natural Texas destinations like Big Bend National Park or the Hill Country’s Comal River. At the pinnacle, the fifth floor symbolizes endless possibilities, inspiring students to envision and work toward changing the world.
"Creating lounge and community spaces for the way today’s college students study and live, and bringing them to life in a historic building that has been part of the UT Austin campus fabric for decades was a fantastic opportunity to stretch our creative muscles,” said Christian Owens, Principal and Design Director, Pfluger’s Higher Education Practice, based in the firm’s Austin office. “The team’s vision and leadership significantly contributed to this project's success and we’re proud to have created spaces that encourage collaboration, exploration, and camaraderie."
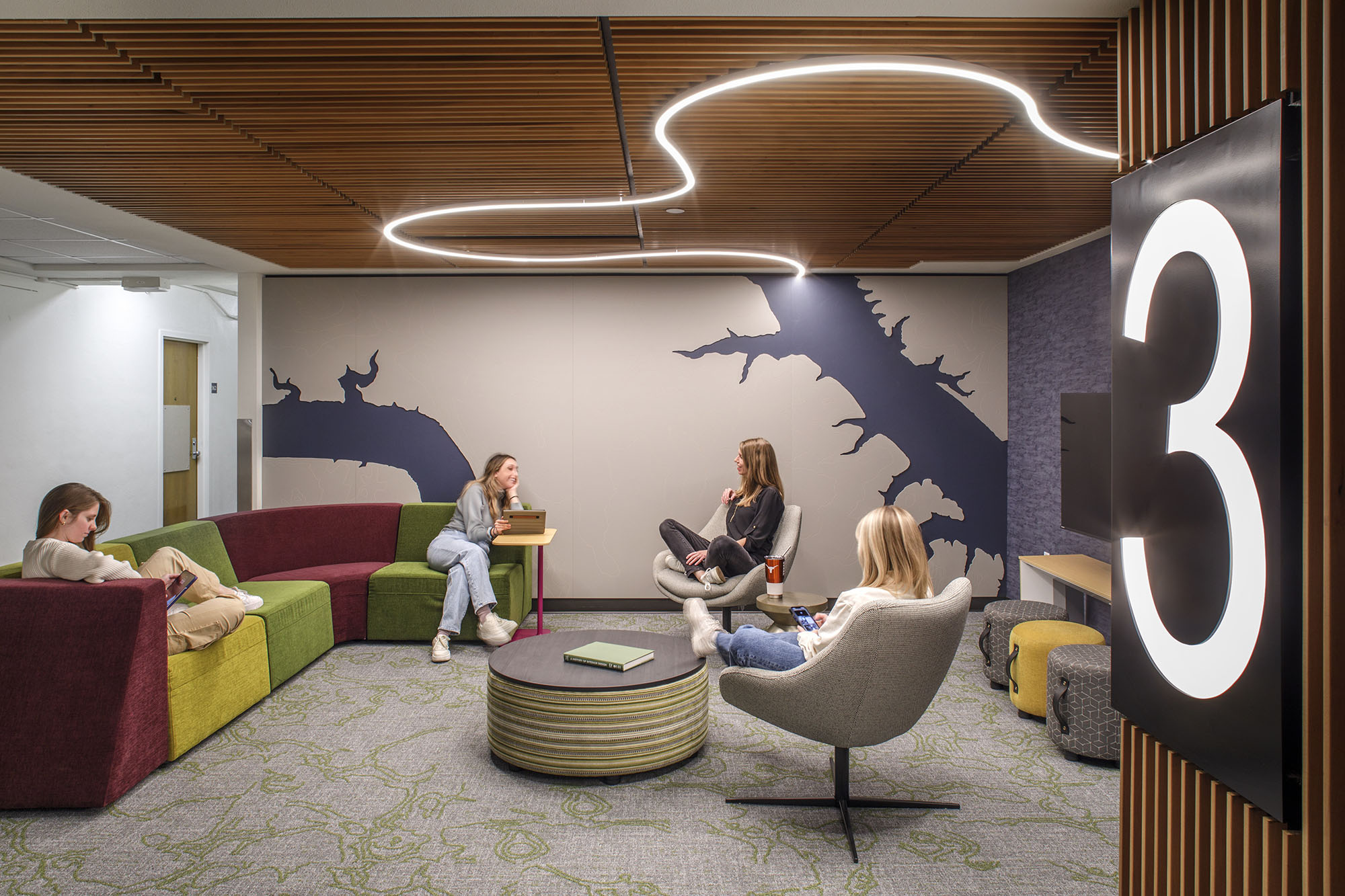 | 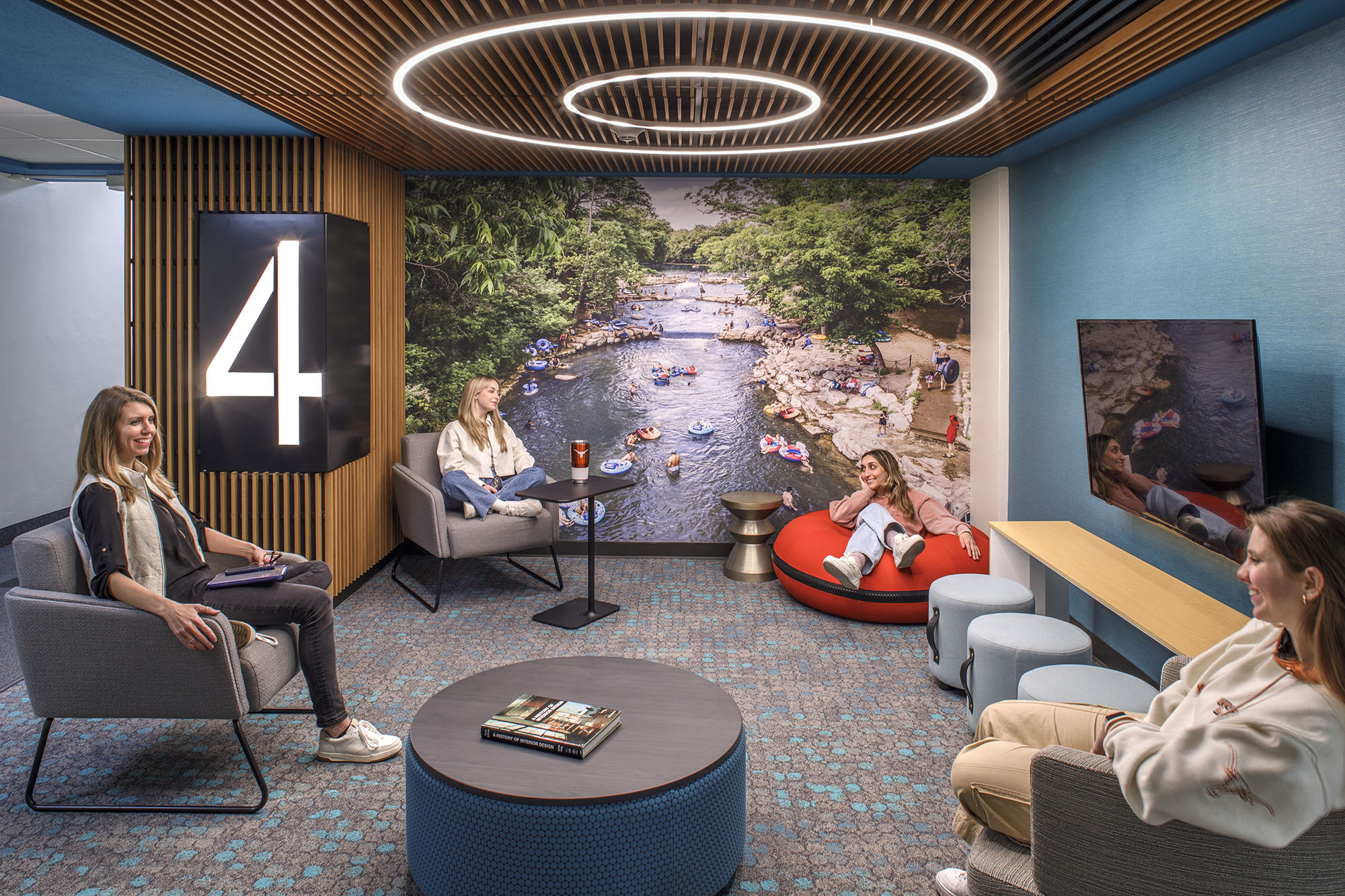 |
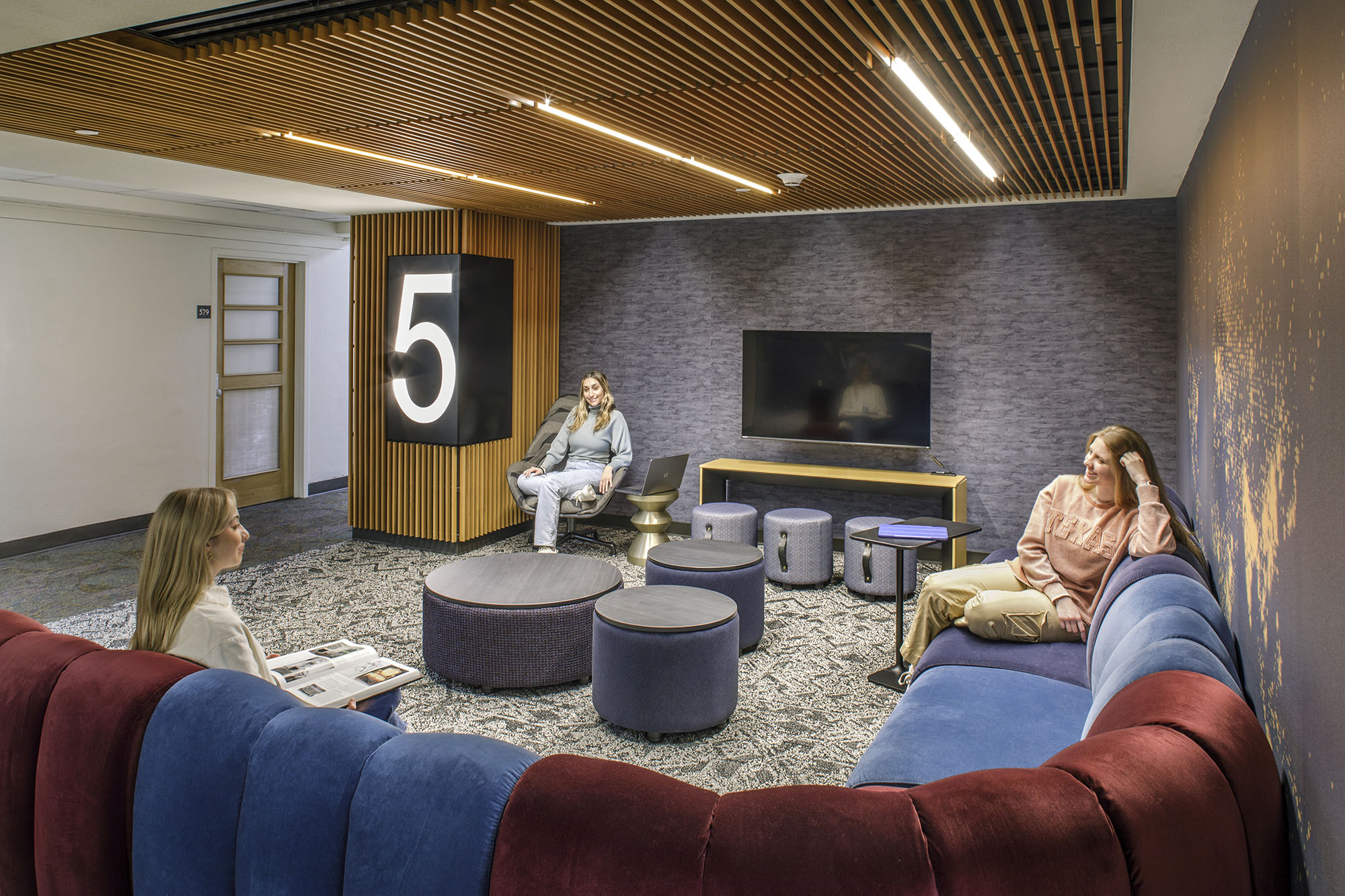
Durable fabrics and materials in a vibrant color palette complement the floor covering and custom wall art. Comfortable sectional sofas, overstuffed chairs, poufs, and stools create a variety of seating options for individual study, small group lounging and group gatherings for conversation or game time. The renovated interiors were designed by Pfluger and completed with the help of engineering consultants Waterloo/MEP and general contractor Balfour Beatty. Pfluger’s designers selected materials from Armstrong (wood wall and ceiling panels), Interface Carpet, Flor Carpet, Mannington Carpet, National Solutions Wallcoverings, Koroseal Walltalkers, Sherwin Williams (paint), CR Laurence, and SRG Solutions (CNC walls) for the lounges.
Affordable, on-campus accommodations with amenity-rich offerings like community spaces, wellness facilities, tech connectivity and a range of study and gathering space options are in high demand at higher education campuses across the country, especially in Texas. The university sought to modernize the common areas in the historic building to reflect the types of spaces sought after by students attending the university and retain them in on-campus housing.
About Pfluger Architects
Pfluger Architects creates beautiful, functional, environmentally sensitive spaces that meet the needs of those we serve. Our inclusive and collaborative teams respect ideas that reflect independent thought and individual backgrounds. We believe that by empowering our differences, we can achieve extraordinary results that will inspire people to create a more meaningful human experience. Learn more at https://pflugerarchitects.com/
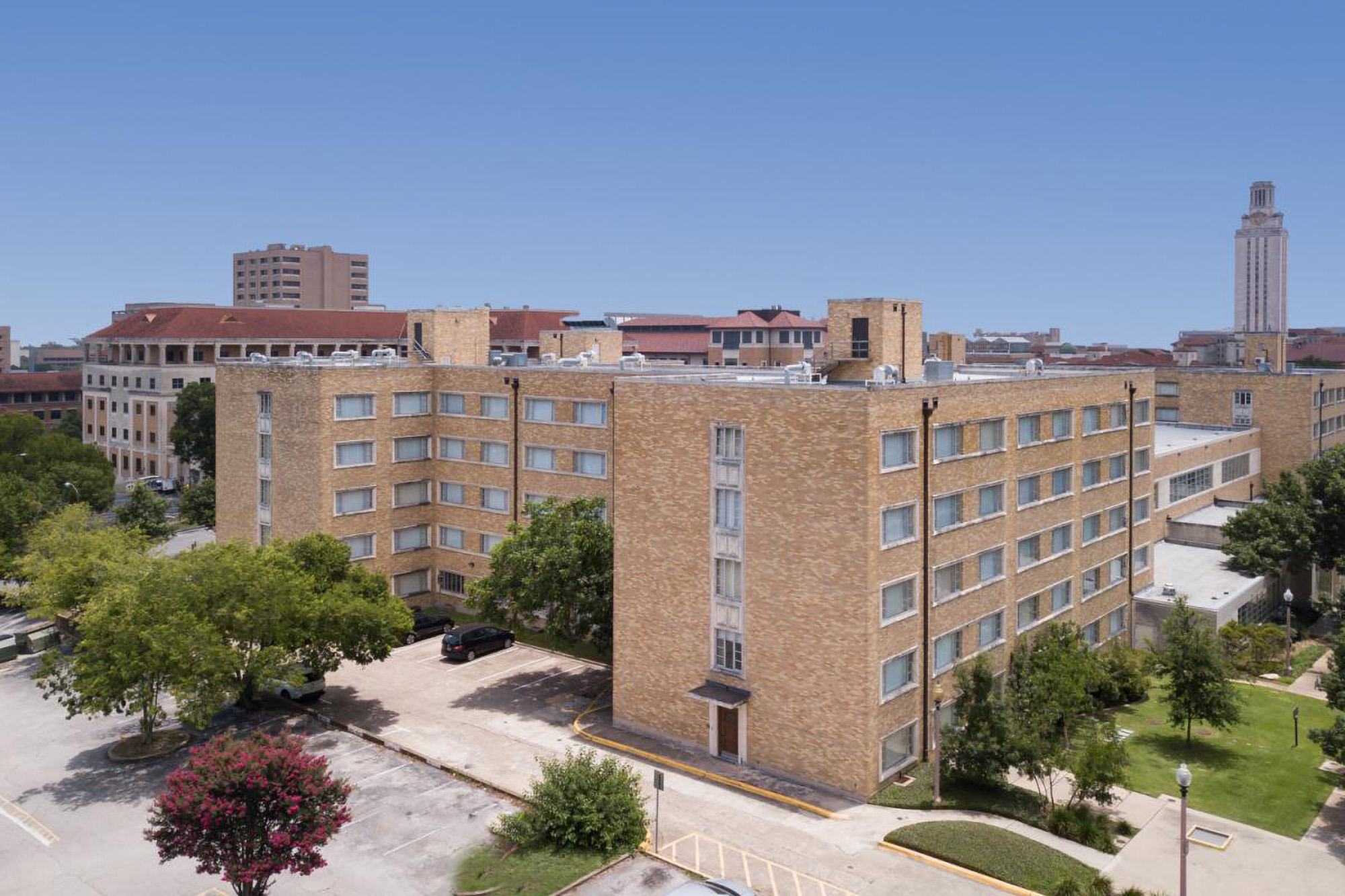
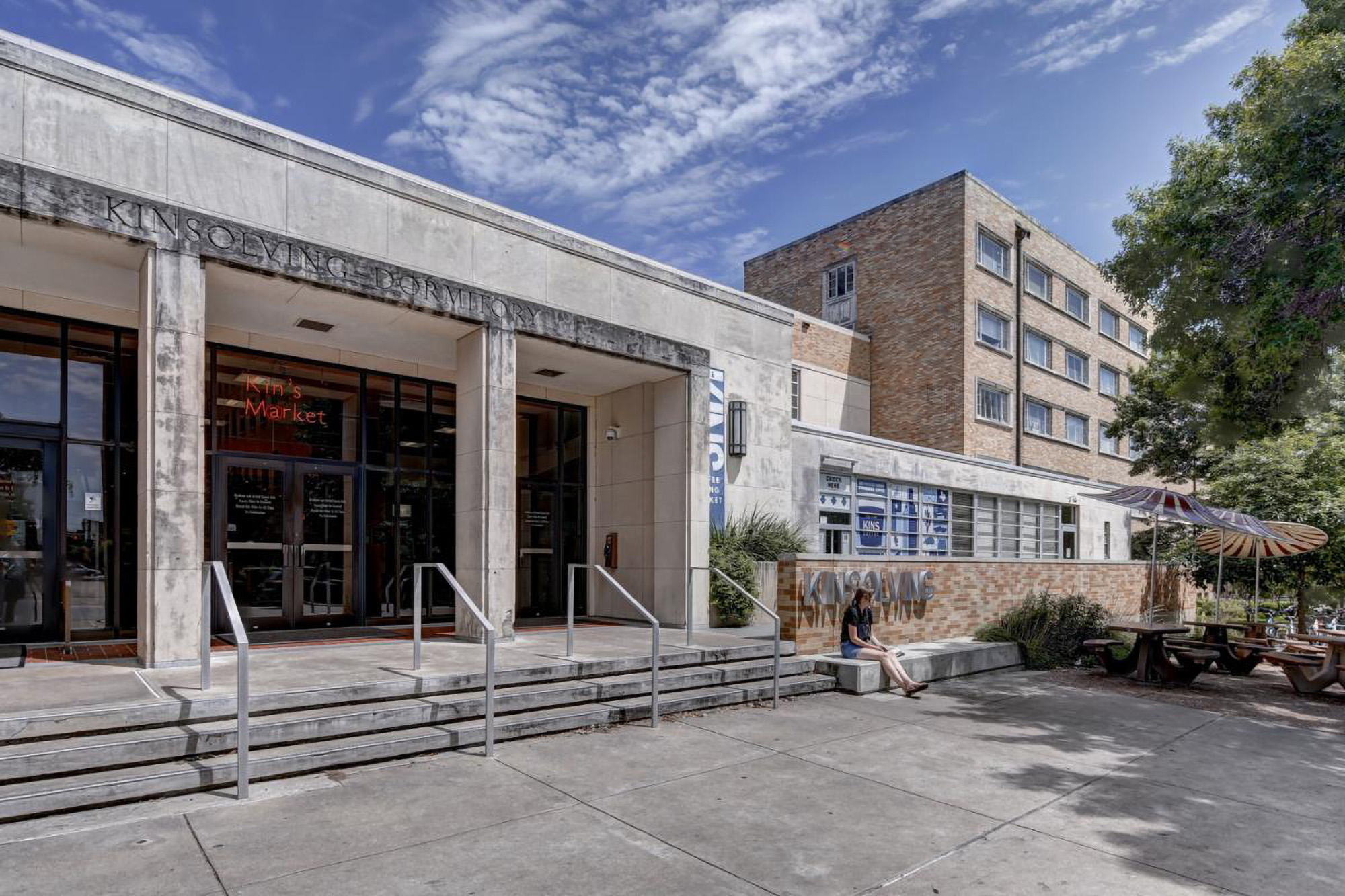
Related Stories
MFPRO+ Special Reports | Nov 14, 2023
Register today! Key trends in the multifamily housing market for 2024 - BD+C Live Webinar
Join the BD+C and Multifamily Pro+ editorial team for this live webinar on key trends and innovations in the $110 billion U.S. multifamily housing market. A trio of multifamily design and construction experts will present their latest projects, trends, innovations, and data/research on the three primary multifamily sub-sectors: rental housing, senior living, and student housing.
Sponsored | MFPRO+ Course | Oct 30, 2023
For the Multifamily Sector, Product Innovations Boost Design and Construction Success
This course covers emerging trends in exterior design and products/systems selection in the low- and mid-rise market-rate and luxury multifamily rental market. Topics include facade design, cladding material trends, fenestration trends/innovations, indoor/outdoor connection, and rooftop spaces.
MFPRO+ Special Reports | Oct 27, 2023
Download the 2023 Multifamily Annual Report
Welcome to Building Design+Construction and Multifamily Pro+’s first Multifamily Annual Report. This 76-page special report is our first-ever “state of the state” update on the $110 billion multifamily housing construction sector.
Student Housing | Oct 25, 2023
Pierce Education Properties acquires Penn State student housing
The two communities offer a wide range of amenities, including swimming pools with sun decks, study rooms with complimentary printing services, fitness centers, tennis court, and sand volleyball courts.
Giants 400 | Oct 23, 2023
Top 115 Multifamily Construction Firms for 2023
Clark Group, Suffolk Construction, Summit Contracting Group, Whiting-Turner Contracting, and McShane Companies top the ranking of the nation's largest multifamily housing sector contractors and construction management (CM) firms for 2023, as reported in Building Design+Construction's 2023 Giants 400 Report. Note: This ranking factors revenue for all multifamily buildings work, including apartments, condominiums, student housing facilities, and senior living facilities.
Giants 400 | Oct 23, 2023
Top 75 Multifamily Engineering Firms for 2023
Kimley-Horn, WSP, Tetra Tech, Olsson, and Langan head the ranking of the nation's largest multifamily housing sector engineering and engineering/architecture (EA) firms for 2023, as reported in Building Design+Construction's 2023 Giants 400 Report. Note: This ranking factors revenue for all multifamily buildings work, including apartments, condominiums, student housing facilities, and senior living facilities.
Giants 400 | Oct 23, 2023
Top 190 Multifamily Architecture Firms for 2023
Humphreys and Partners, Gensler, Solomon Cordwell Buenz, Niles Bolton Associates, and AO top the ranking of the nation's largest multifamily housing sector architecture and architecture/engineering (AE) firms for 2023, as reported in Building Design+Construction's 2023 Giants 400 Report. Note: This ranking factors revenue for all multifamily buildings work, including apartments, condominiums, student housing facilities, and senior living facilities.
MFPRO+ News | Oct 6, 2023
Announcing MultifamilyPro+
BD+C has served the multifamily design and construction sector for more than 60 years, and now we're introducing a central hub within BDCnetwork.com for all things multifamily.
Contractors | Sep 25, 2023
Balfour Beatty expands its operations in Tampa Bay, Fla.
Balfour Beatty is expanding its leading construction operations into the Tampa Bay area offering specialized and expert services to deliver premier projects along Florida’s Gulf Coast.
Affordable Housing | Sep 25, 2023
3 affordable housing projects that serve as social catalysts
Trish Donnally, Associate Principal, Perkins Eastman, shares insights from three transformative affordable housing projects.



