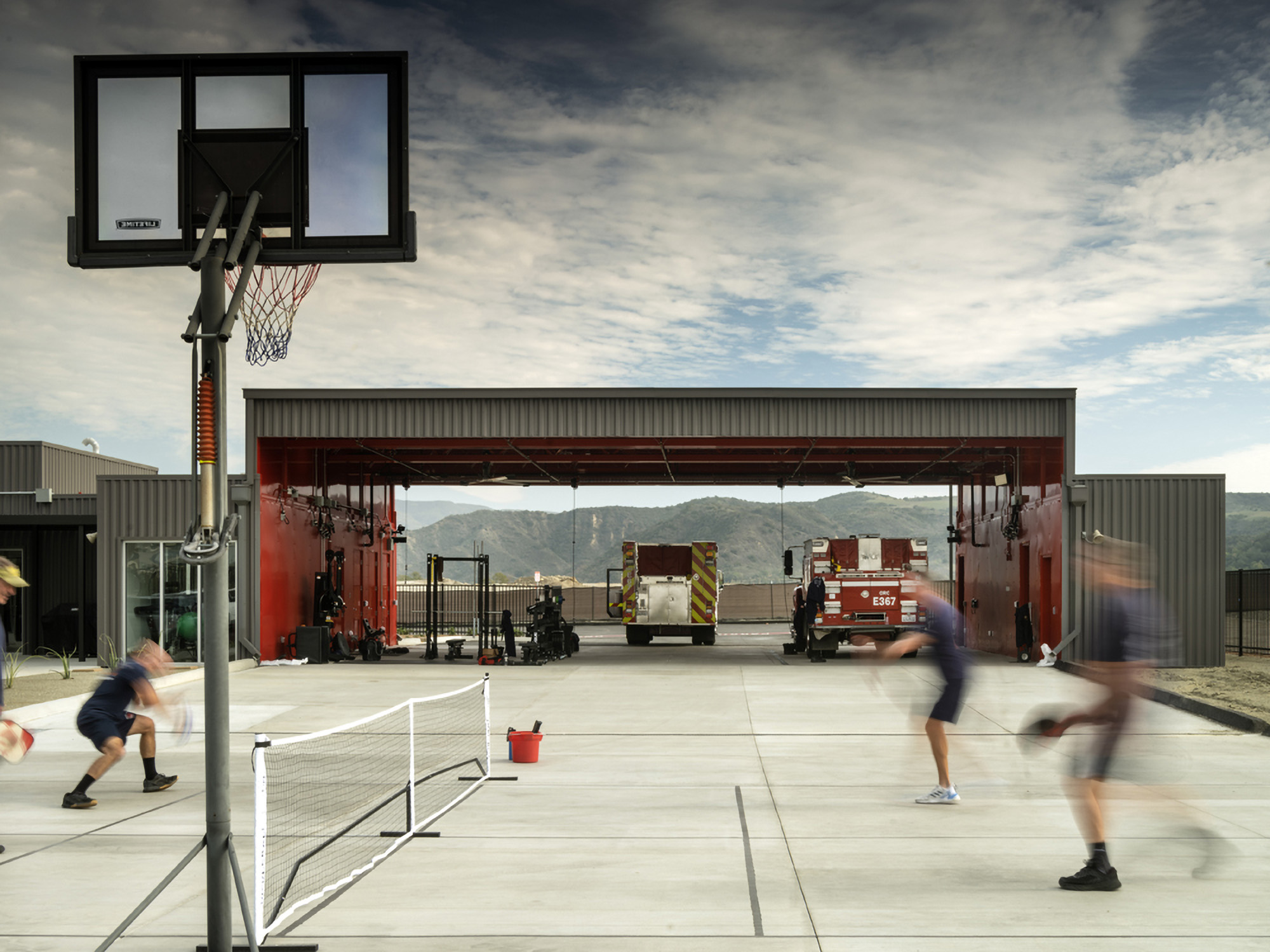In Southern California’s Rancho Mission Viejo (RMV), Fire Station 67 has been designed and constructed as a prefab, modular build—enabling faster completion and future reconfiguration.
Designed by Seattle-based Wittman Estes, the 4,667-sf station was prefabricated offsite as 10 modules that were then assembled onsite. The offsite fabrication and rapid assembly led to a streamlined design, documentation, and permitting process. This approach allowed for parallel site development work in California and factory construction in Nevada, resulting in a construction timeline of six months.
Fire Station 67: Modular System
The modular system also allows for relocation and reconfiguration. The sturdy, durable steel modules can be easily transported and rearranged for possible future uses, such as an environmental learning center for RMV.
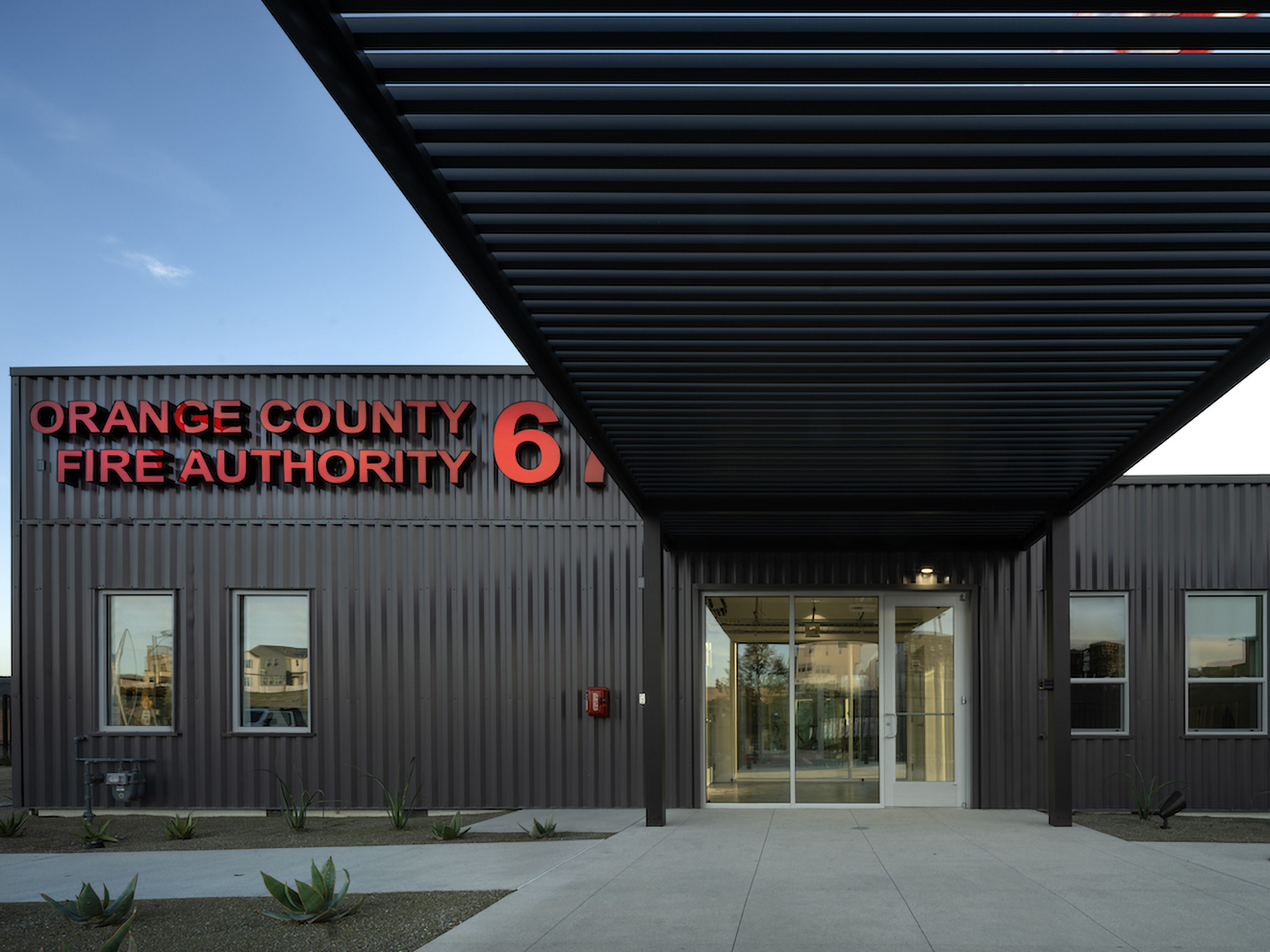
Fire Station 67 includes a vehicle bay for two fire trucks, six sleeping rooms, a day room, kitchen/dining room, dispatch/workspace, and a captain’s office. The 12-foot modules were assembled around a shaded, semi-protected central courtyard.
Construction Strategy
The building configuration enables the firefighters to serve the public quickly while also feeling calm and privacy. The north-facing public entry, captain’s office, and dispatch room face the neighborhood. The more active areas, including break room, kitchen, and fitness rooms, face east toward the firetrucks. And the sleeping rooms and bathrooms are located in a quiet zone in the west. The firetruck bay is painted bright red, while the interior spaces have a neutral, tranquil palette.
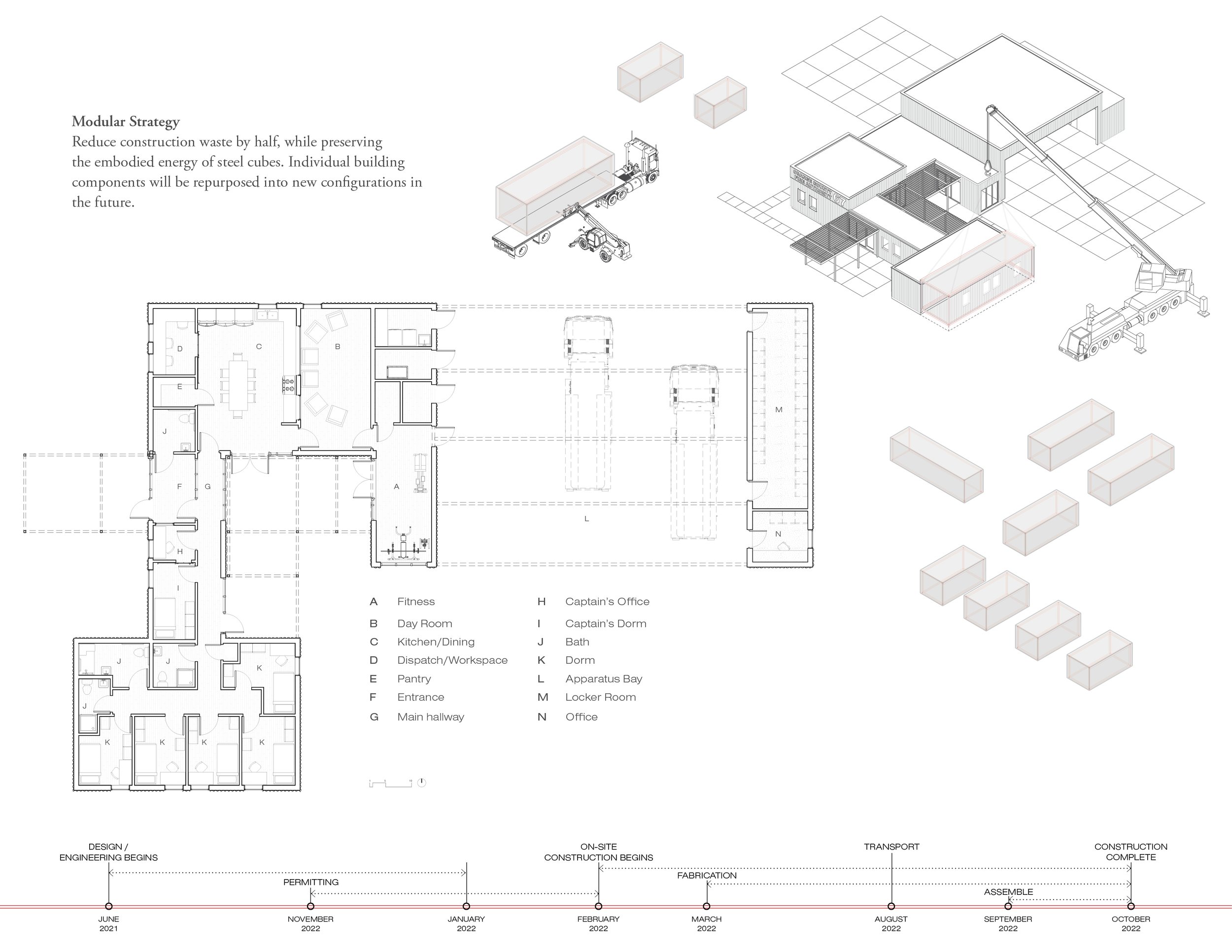
In response to climate change and the rising risk of wildfires, the prefab structure is clad in fireproof, corrugated steel siding. To improve indoor air quality, Wittman Estes designed an open-air apparatus bay to bring in fresh outside air and eliminate the need for large exhaust machines.
On the Building Team:
Clients: Orange County Fire Authority and Rancho Mission Viejo
Architect: Wittman Estes
Interior designer: Birsel+Seck
Structural engineer: DCI Engineers
Landscape architect: Land Concern
Civil engineer: Fuscoe Engineering
GC: Xtreme Cubes
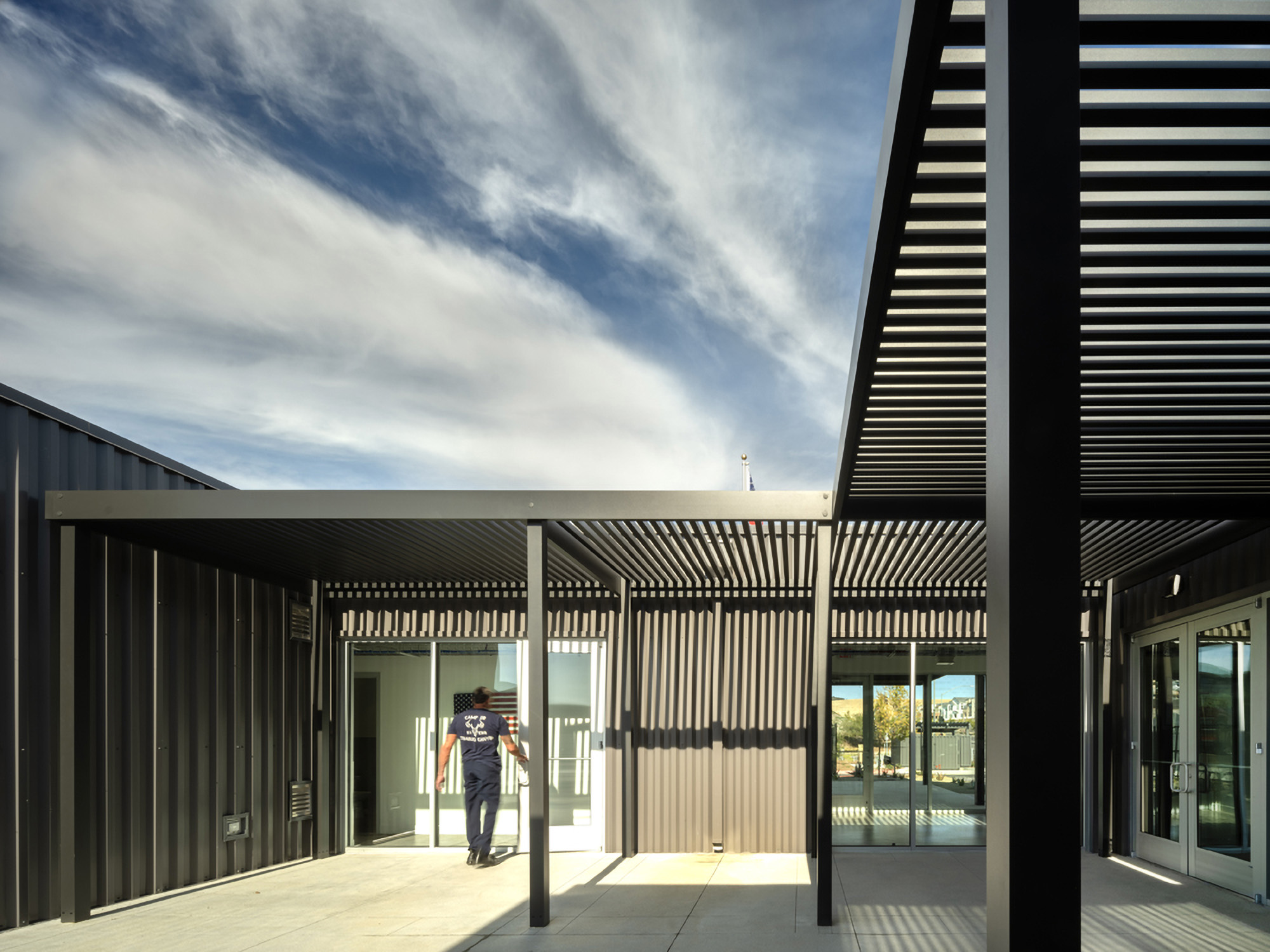
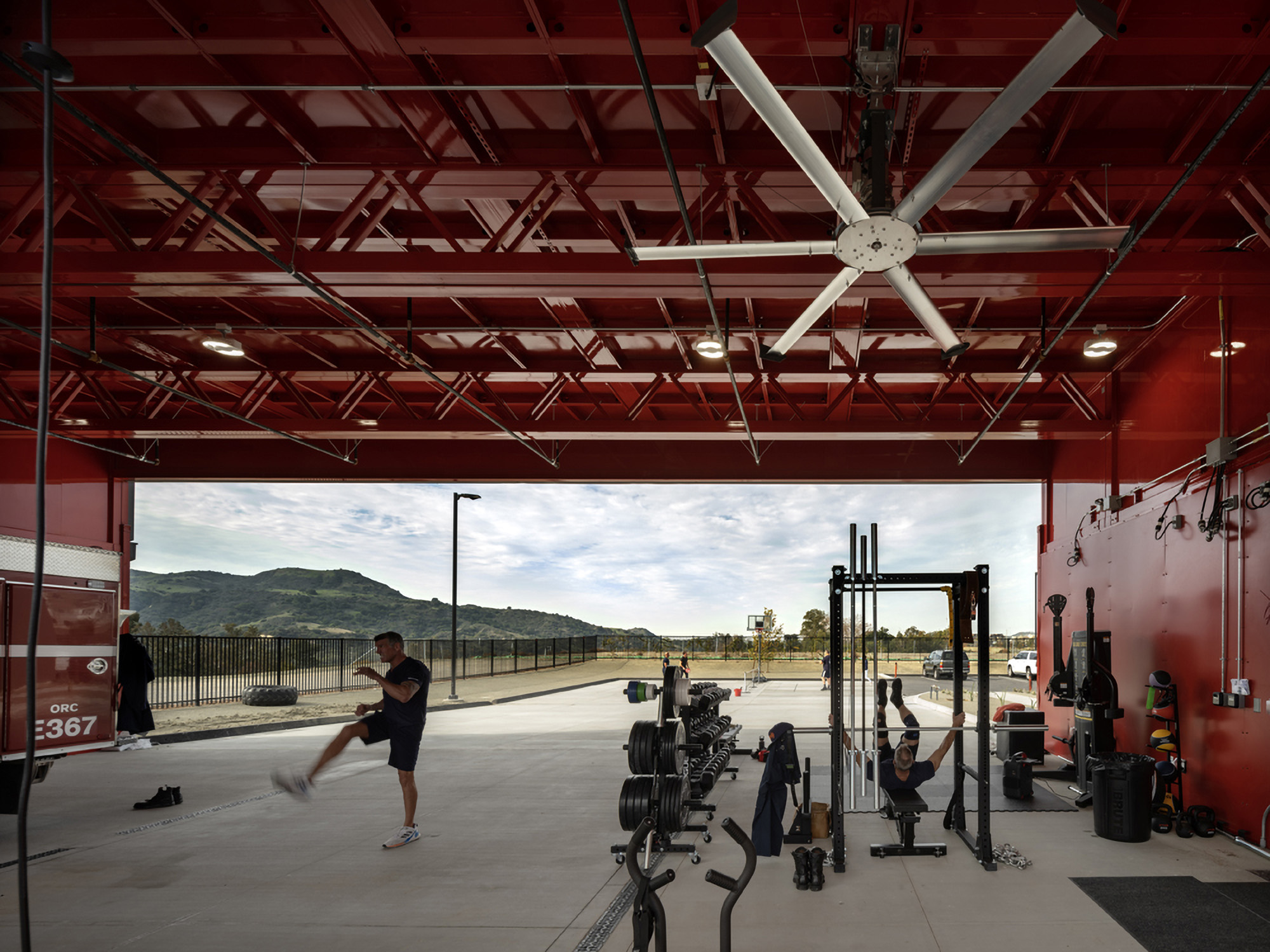
Related Stories
| Aug 11, 2010
Great Solutions: Green Building
27. Next-Generation Green Roofs Sprout up in New York New York is not particularly known for its green roofs, but two recent projects may put the Big Apple on the map. In spring 2010, the Lincoln Center for the Performing Arts will debut one of the nation's first fully walkable green roofs. Located across from the Juilliard School in Lincoln Center's North Plaza, Illumination Lawn will consist ...
| Aug 11, 2010
Giants 300 University Report
University construction spending is 13% higher than a year ago—mostly for residence halls and infrastructure on public campuses—and is expected to slip less than 5% over the next two years. However, the value of starts dropped about 10% in recent months and will not return to the 2007–08 peak for about two years.
| Aug 11, 2010
World's tallest all-wood residential structure opens in London
At nine stories, the Stadthaus apartment complex in East London is the world’s tallest residential structure constructed entirely in timber and one of the tallest all-wood buildings on the planet. The tower’s structural system consists of cross-laminated timber (CLT) panels pieced together to form load-bearing walls and floors. Even the elevator and stair shafts are constructed of prefabricated CLT.
| Aug 11, 2010
Great Solutions: Healthcare
11. Operating Room-Integrated MRI will Help Neurosurgeons Get it Right the First Time A major limitation of traditional brain cancer surgery is the lack of scanning capability in the operating room. Neurosurgeons do their best to visually identify and remove the cancerous tissue, but only an MRI scan will confirm if the operation was a complete success or not.
| Aug 11, 2010
29 Great Solutions
1. Riverwalk Transforms Chicago's Second Waterfront Chicago has long enjoyed a beautiful waterfront along Lake Michigan, but the Windy City's second waterfront along the Chicago River was often ignored and mostly neglected. Thanks to a $22 million rehab by local architect Carol Ross Barney and her associate John Fried, a 1.
| Aug 11, 2010
High-Performance Modular Classrooms Hit the Market
Over a five-day stretch last December, students at the Carroll School in Lincoln, Mass., witnessed the installation of a modular classroom building like no other. The new 950-sf structure, which will serve as the school's tutoring offices for the next few years, is loaded with sustainable features like sun-tunnel skylights, doubled-insulated low-e glazing, a cool roof, light shelves, bamboo tri...
| Aug 11, 2010
Lifestyle Hotel Trends Around the World
When the Rocco Forte Collection opens the Verdura Golf & Spa Resort in Sicily in early 2009, the 200-room luxury property will be one of the world's newest lifestyle hotels. Lifestyle hotels cater to guests seeking a heightened travel experience, which they deliver by offering distinctive—some would say avant-garde, or even outrageous—architecture, room design, amenities, and en...


