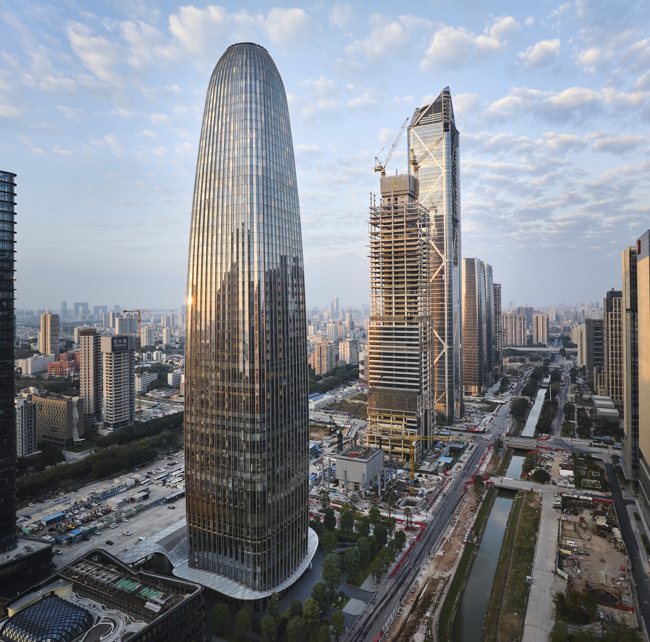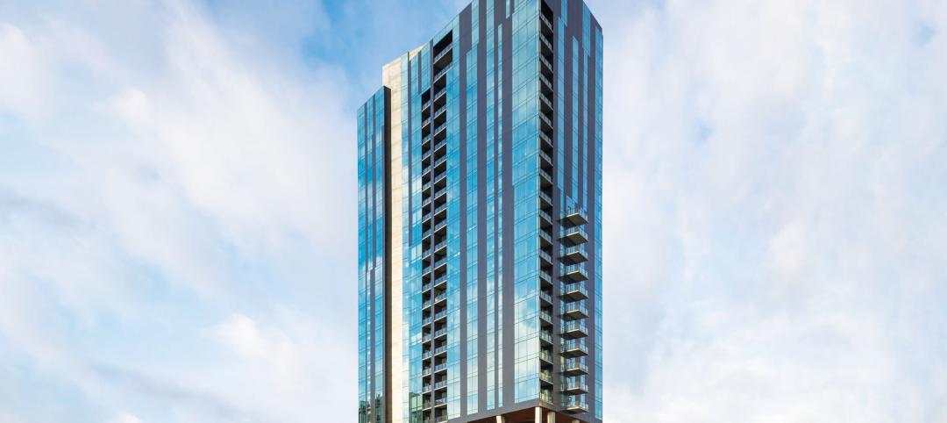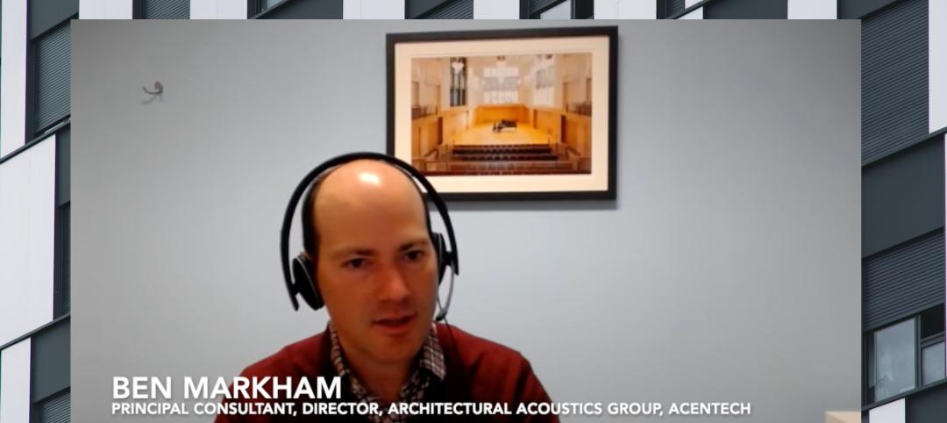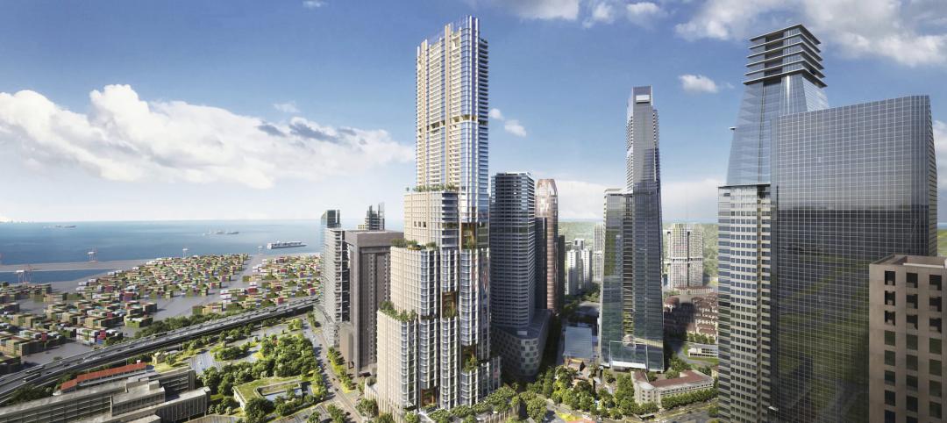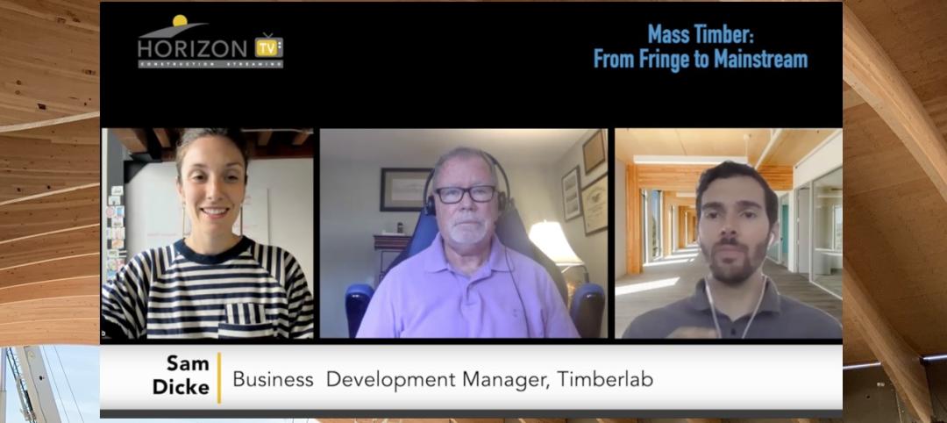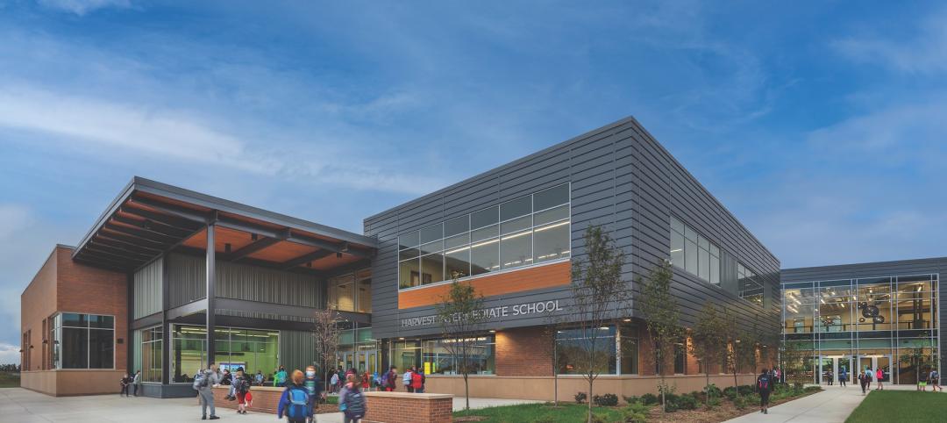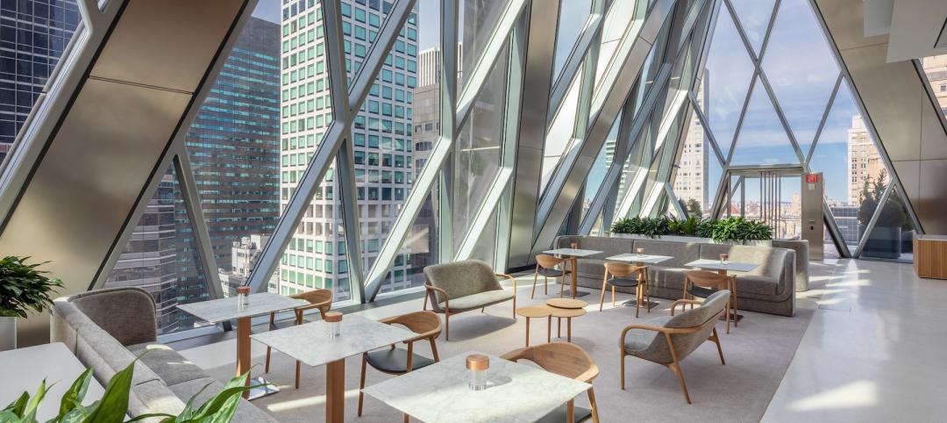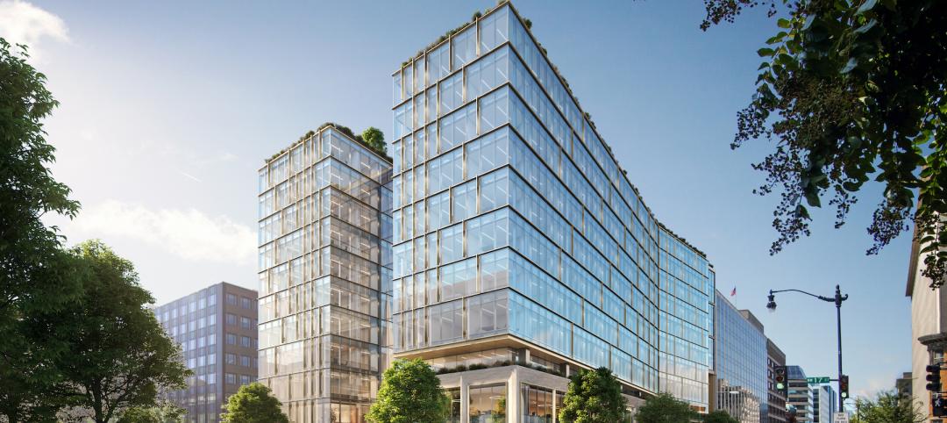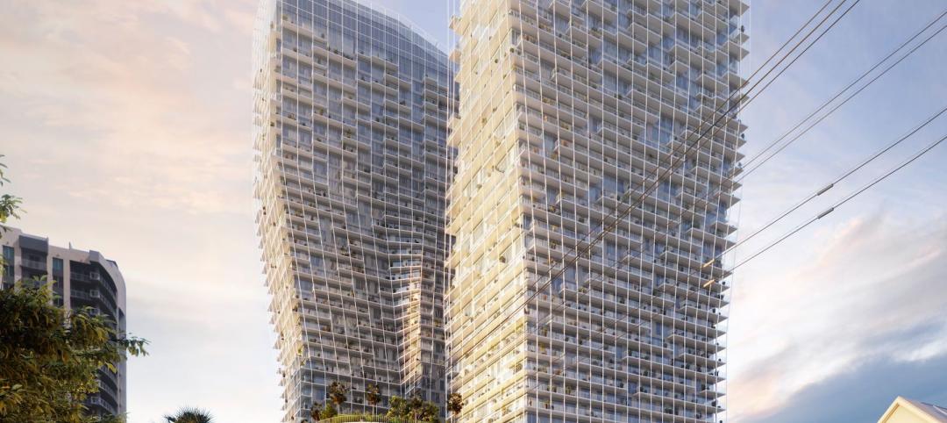In Guangzhou, China, Skidmore, Owings & Merrill (SOM) has designed the recently completed Star River Headquarters to minimize embodied carbon, reduce energy consumption, and create a healthy work environment. The 48-story tower is located in the business district on Guangzhou’s Pazhou Island.
The tower’s pleated façade ascends in a parabolic taper, which reduces wind loads while creating vertical planes of light and shadow. This design provides shading to reduce direct sunlight while at the same time allowing diffuse daylight to enter the interior spaces. In addition, the envelope’s high-performance curtain wall systems and thermal insulation reduce cooling loads and improve indoor comfort.
Building design features rounded corners, open floor plates
Individual bays formed by the pleats can accommodate both open and closed offices on the building’s perimeter. The building’s rounded corners are free of columns, creating open floor plates with views of the Pearl River.
Mullions that run the entire building height of 259.5 meters (851 feet) integrate operable panels, so occupants have direct access to fresh air. The building’s crown features a latticed structure containing a greenhouse with heritage plants and a pavilion with a reflecting pool.
The building is located on a public plaza with native landscaping and paved areas around the glass-enclosed lobby. The building’s canopy wraps around the base and extends above a retail building, forming a covered pedestrian arcade. This design also conceals the mechanical spaces on the block’s edge. Visitors can access the retail offerings and subway connection below grade.
The building management system includes environmental control standards, plant monitoring, and a user interface that allows for efficient operations.
On the Building Team:
Owner/developer: Guangzhou Star River Commercial Investment And Development Co, Ltd.
Design architect: Skidmore, Owings & Merrill (SOM)
Architect of record: Guangzhou Design Institution
MEP engineer and structural engineer: SOM
General contractor: Zhongtian Construction Group Co., Ltd.
Interior design: ChengChung + Design
Lighting design: Leox Design Partnership|
Façade consultant: Shanghai PFT Construction Consulting Co.
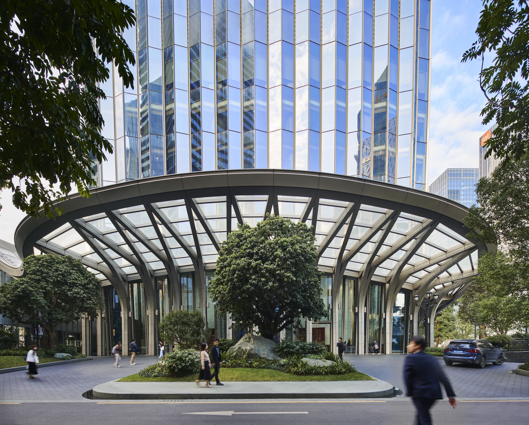
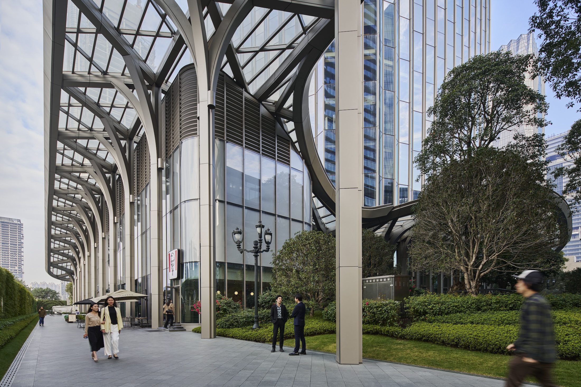
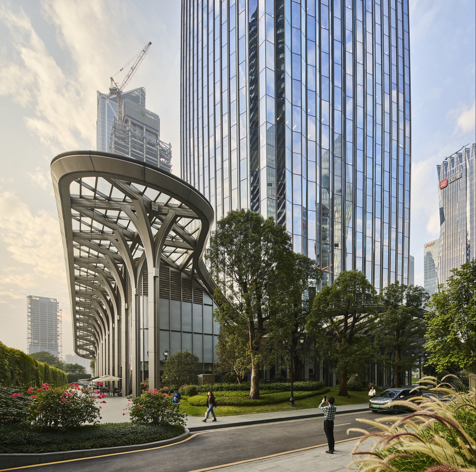
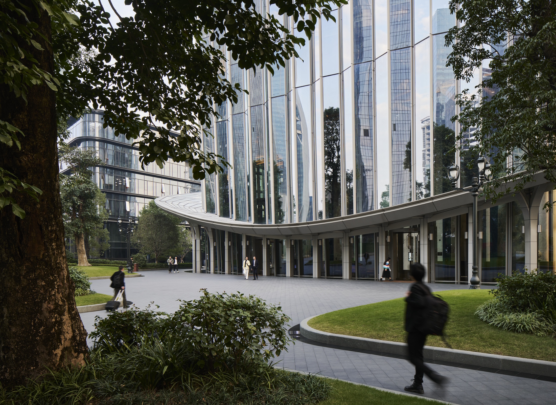
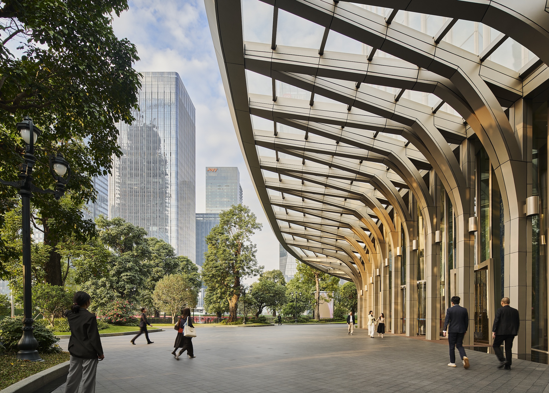
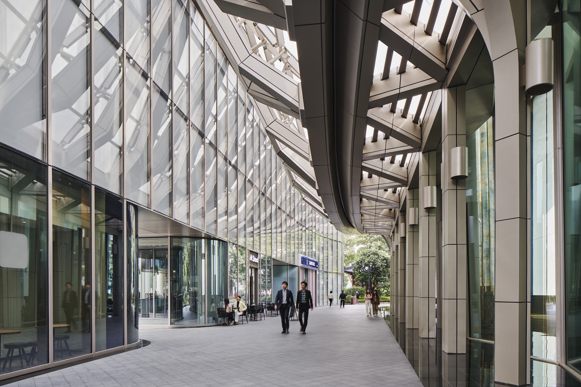
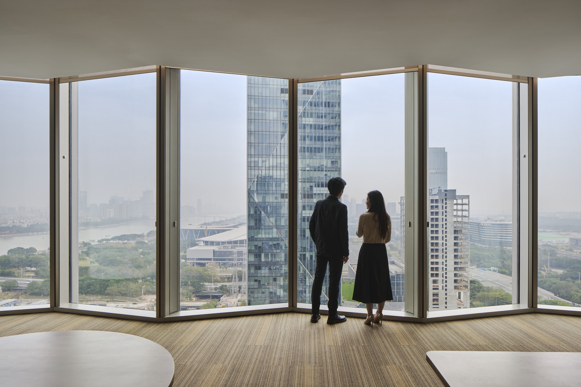
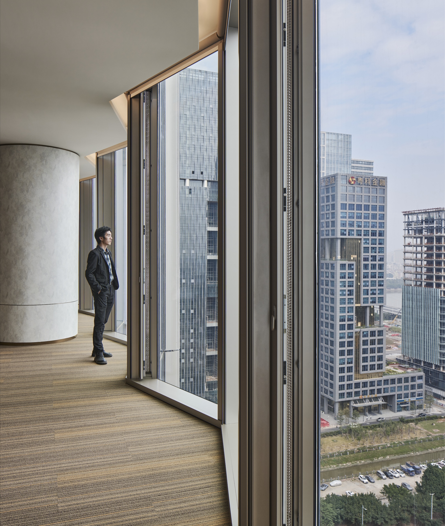
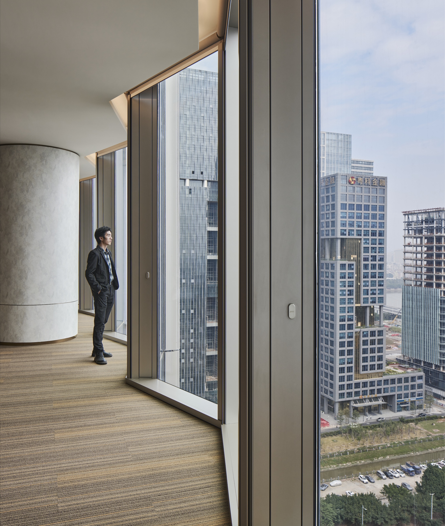
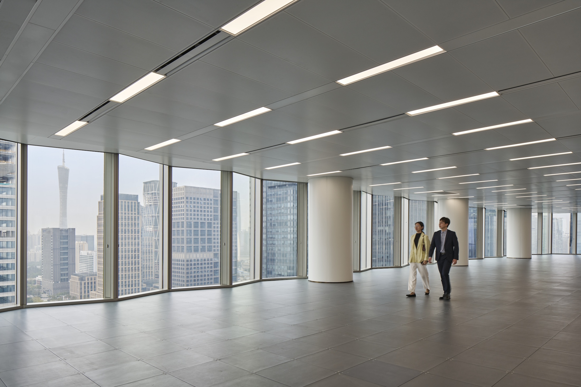
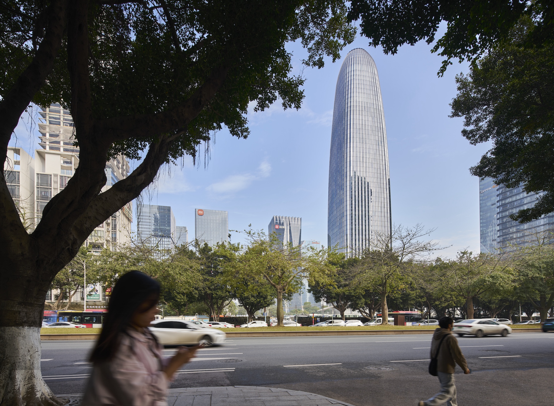
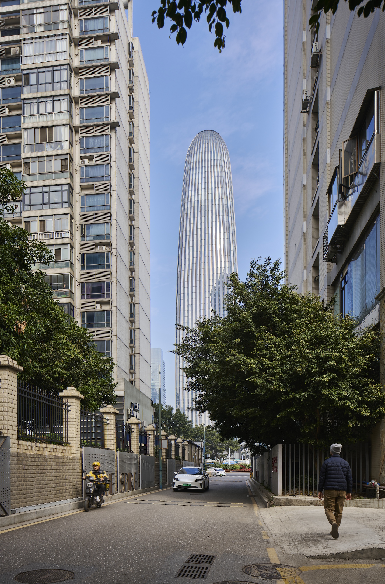
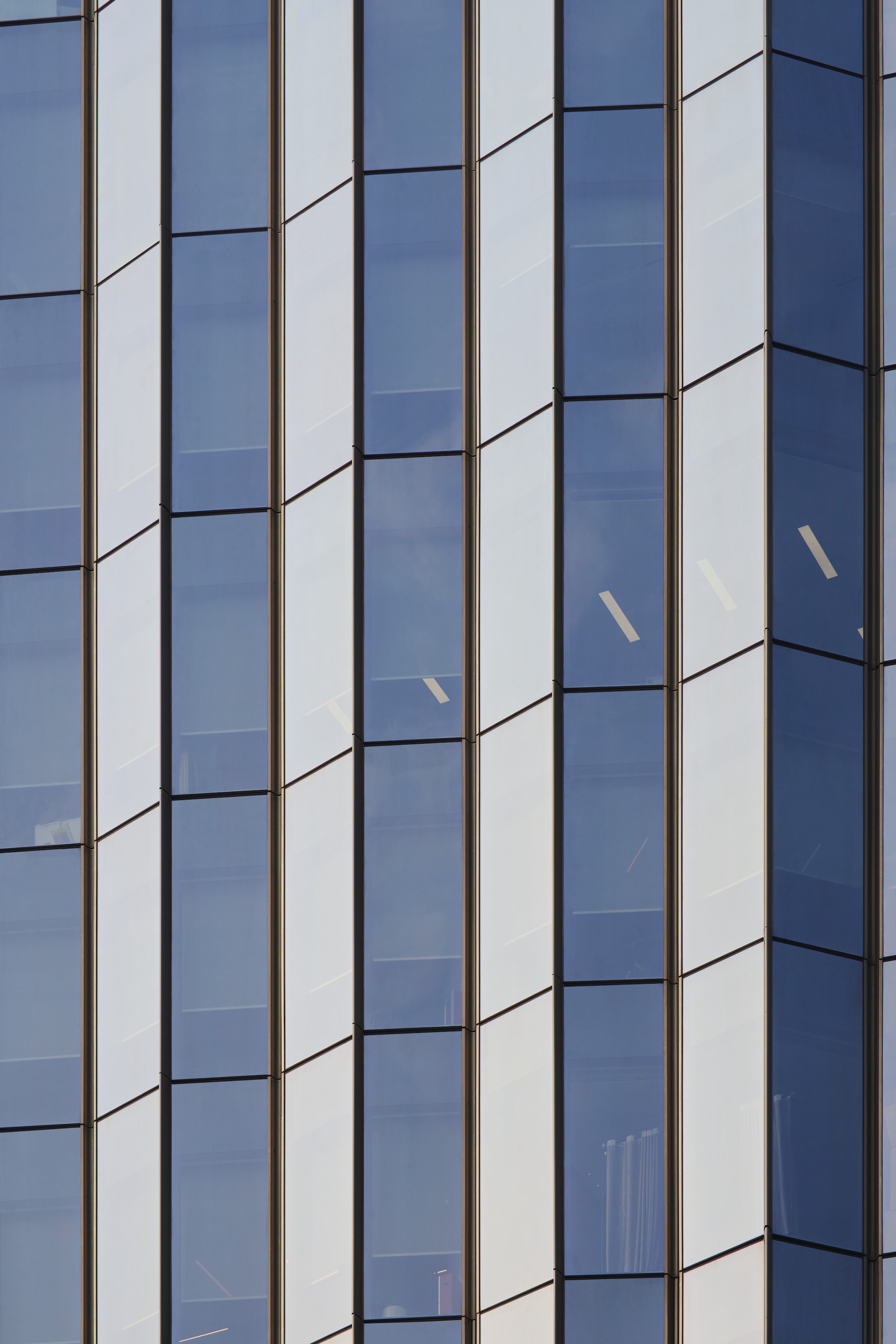
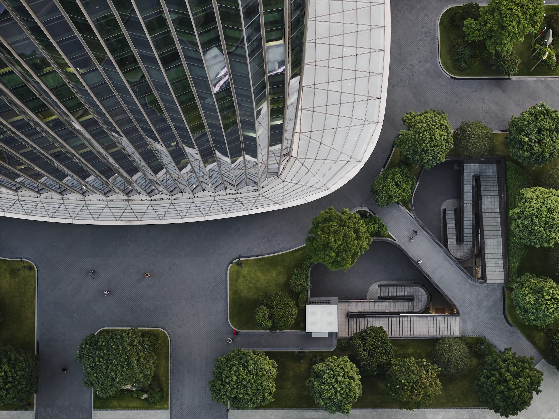
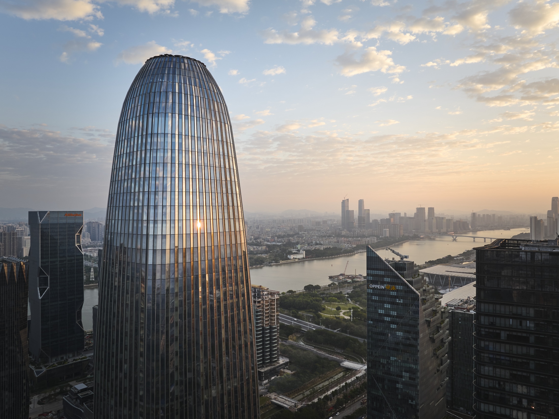
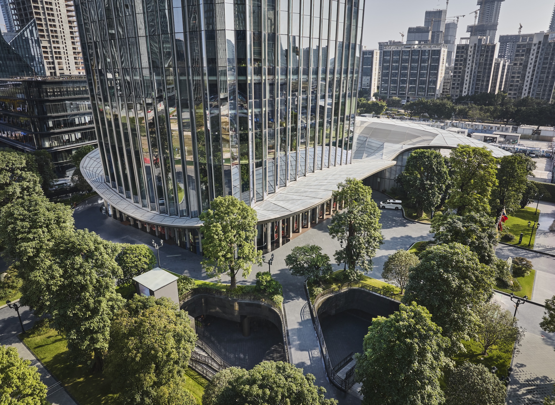
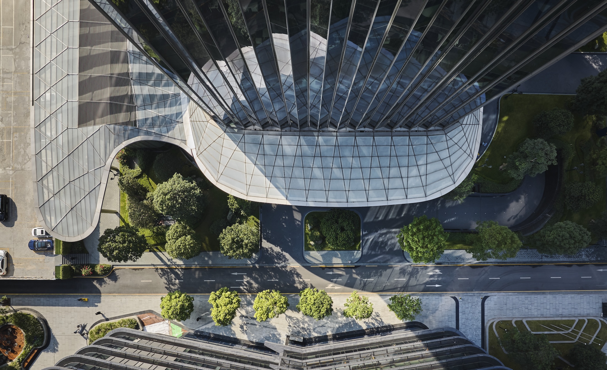
Related Stories
Products and Materials | Jan 18, 2023
6 innovative products for multifamily developments
Here are six innovative products for various multifamily developments, including a condominium-wide smart electrical system, heavy-duty aluminum doors, and prefabricated panels.
Cladding and Facade Systems | Dec 20, 2022
Acoustic design considerations at the building envelope
Acentech's Ben Markham identifies the primary concerns with acoustic performance at the building envelope and offers proven solutions for mitigating acoustic issues.
High-rise Construction | Dec 7, 2022
SOM reveals its design for Singapore’s tallest skyscraper
Skidmore, Owings & Merrill (SOM) has revealed its design for 8 Shenton Way—a mixed-use tower that will stand 63 stories and 305 meters (1,000 feet) high, becoming Singapore’s tallest skyscraper. The design team also plans to make the building one of Asia’s most sustainable skyscrapers. The tower incorporates post-pandemic design features.
Mass Timber | Aug 30, 2022
Mass timber construction in 2022: From fringe to mainstream
Two Timberlab executives discuss the market for mass timber construction and their company's marketing and manufacturing strategies. Sam Dicke, Business Development Manager, and Erica Spiritos, Director of Preconstruction, Timberlab, speak with BD+C's John Caulfield.
Giants 400 | Aug 22, 2022
Top 90 Construction Management Firms for 2022
CBRE, Alfa Tech, Jacobs, and Hill International head the rankings of the nation's largest construction management (as agent) and program/project management firms for nonresidential and multifamily buildings work, as reported in Building Design+Construction's 2022 Giants 400 Report.
Giants 400 | Aug 22, 2022
Top 200 Contractors for 2022
Turner Construction, STO Building Group, Whiting-Turner, and DPR Construction top the ranking of the nation's largest general contractors, CM at risk firms, and design-builders for nonresidential buildings and multifamily buildings work, as reported in Building Design+Construction's 2022 Giants 400 Report.
Giants 400 | Aug 22, 2022
Top 45 Engineering Architecture Firms for 2022
Jacobs, AECOM, WSP, and Burns & McDonnell top the rankings of the nation's largest engineering architecture (EA) firms for nonresidential buildings and multifamily buildings work, as reported in Building Design+Construction's 2022 Giants 400 Report.
Giants 400 | Aug 22, 2022
Top 80 Engineering Firms for 2022
Kimley-Horn, Tetra Tech, Langan, and NV5 head the rankings of the nation's largest engineering firms for nonresidential buildings and multifamily buildings work, as reported in Building Design+Construction's 2022 Giants 400 Report.
High-rise Construction | Aug 11, 2022
Saudi Arabia unveils plans for a one-building city stretching over 100 miles long
Saudi Arabia recently announced plans for an ambitious urban project called The Line—a one-building city in the desert that will stretch 170 kilometers (106 miles) long and only 200 meters (656 feet) wide.
Building Team | Jun 13, 2022
A mixed-used building to rise above Fort Lauderdale, with views of downtown and the ocean
ODA, a New York-based architecture and design studio, recently released renderings of Ombelle, a project including two residential towers in Fort Lauderdale, Fla.


