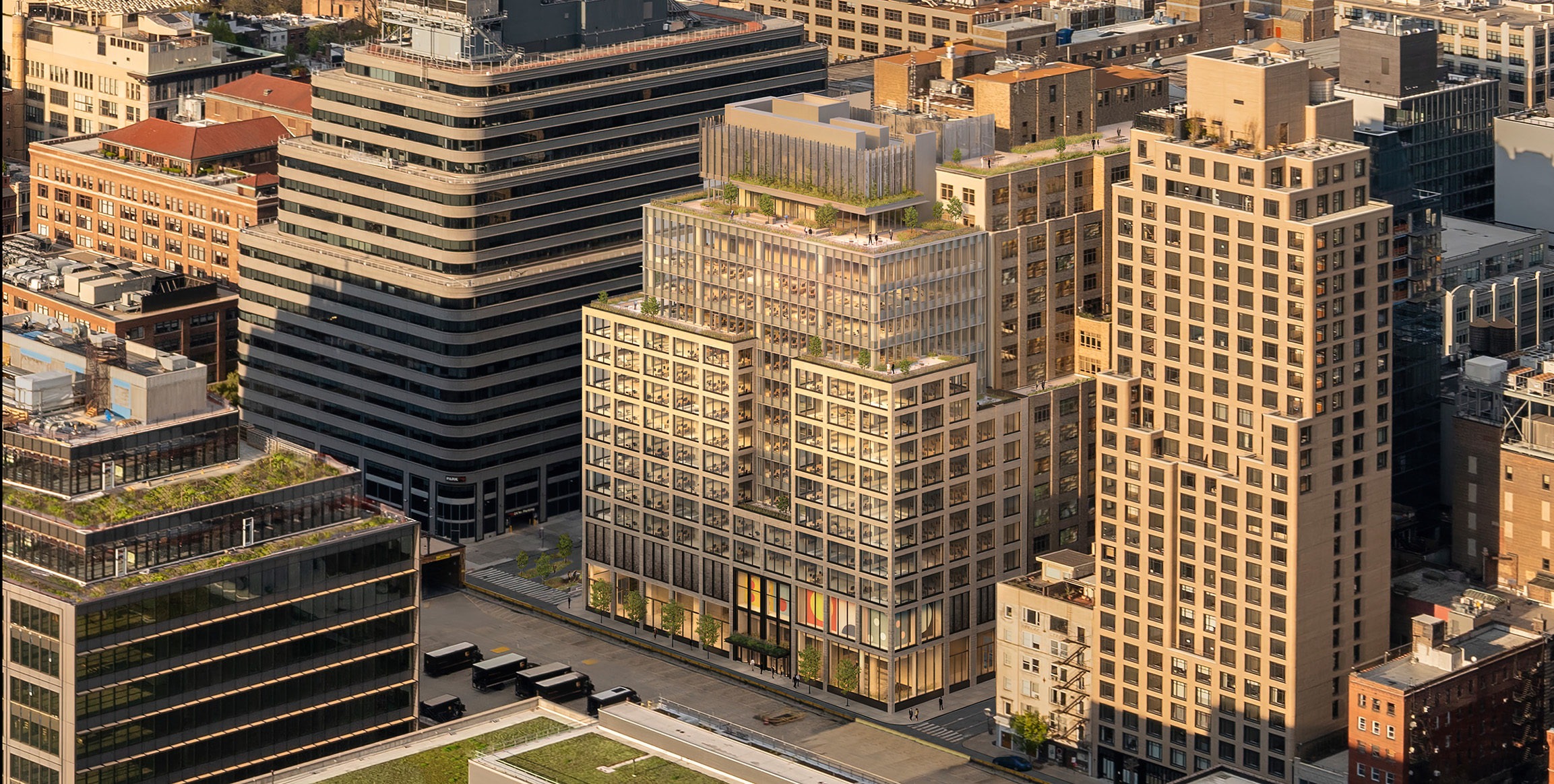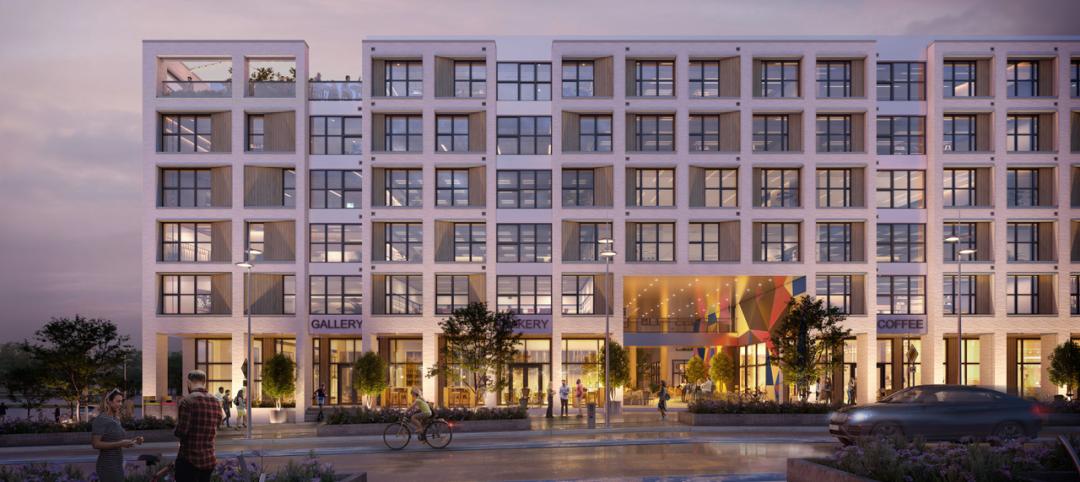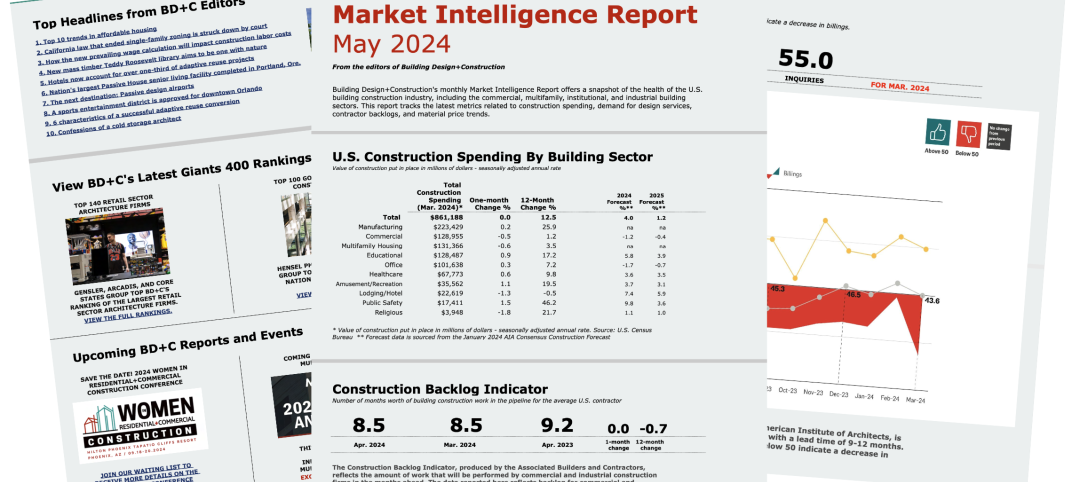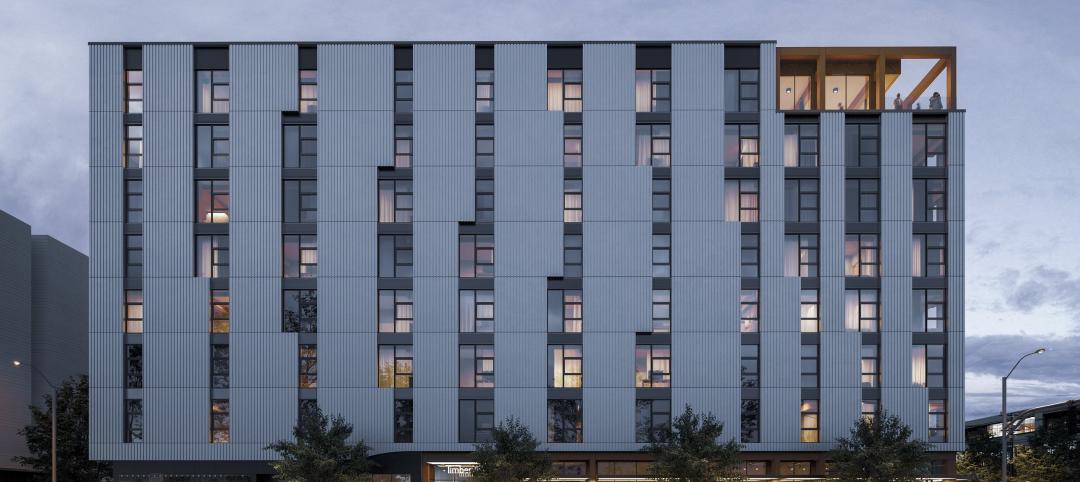This month marks the completion of a new 16-story office tower that is being promoted as New York City’s most sustainable office structure. That boast is backed by an innovative HVAC system that features geothermal wells, dedicated outdoor air system (DOAS) units, radiant heating and cooling, and a sophisticated control system to ensure that the elements work optimally together.
The 555 Greenwich development is connected to the structural frame of the adjoining 345 Hudson St. office building. Its advanced HVAC technologies will result in whole-building energy use of less than half of its adjoining office mate and be 40% lower than an average large New York City office building, according to a news release from Hudson Square Properties, the building’s developer.
The tower is fully electrified with no fossil fuel use on site for any purpose. Even though it uses electricity to heat the building, it will use 40% less electricity than comparable commercial properties. The building employs a fully integrated radiant heating and cooling system fed by fluid conditioned in geothermal wells along with a dedicated outdoor air system (DOAS). Working in concert, the two systems optimize energy efficiency and thermal comfort. The DOAS also supplies fresh air for a healthier indoor environment.
A closed-loop geothermal system embedded in foundation caissons uses the steady temperature of the ground for heating and cooling. The geothermal and radiant heating systems effectively turn the concrete superstructure of the building into a large thermal battery. 555 Greenwich will be the first New York City office building to utilize these systems together in this way, the release says.
Advanced building control systems bolster sustainability. “555 Greenwich is pioneering the use of AI to efficiently toggle between the building’s multifaceted geothermal heat sources, predict heating and cooling needs in advance based on weather forecasts and occupancy patterns, and, over time, learn how to more efficiently transfer energy to and from sister building 345 Hudson,” the release says. “A key component of 555 Greenwich’s construction was a one-of-a-kind horizontal overbuild fully integrating the brand-new building with its century-old sibling, and the dynamic is a look at how modern technology can be integrated into older properties.”
Consulting engineers JB&B and sustainable design firm COOKFOX consulted with Swedish firm urbs to develop the leading-edge HVAC system based on concepts employed more commonly in Europe.
On the building team:
Owner and/or developer: Hudson Square Properties and Hines
Design architect: COOKFOX
Architect of record: COOKFOX
MEP engineer: JB&B
Structural engineer: Thornton Tomasetti
General contractor/construction manager: AECOM Tishman
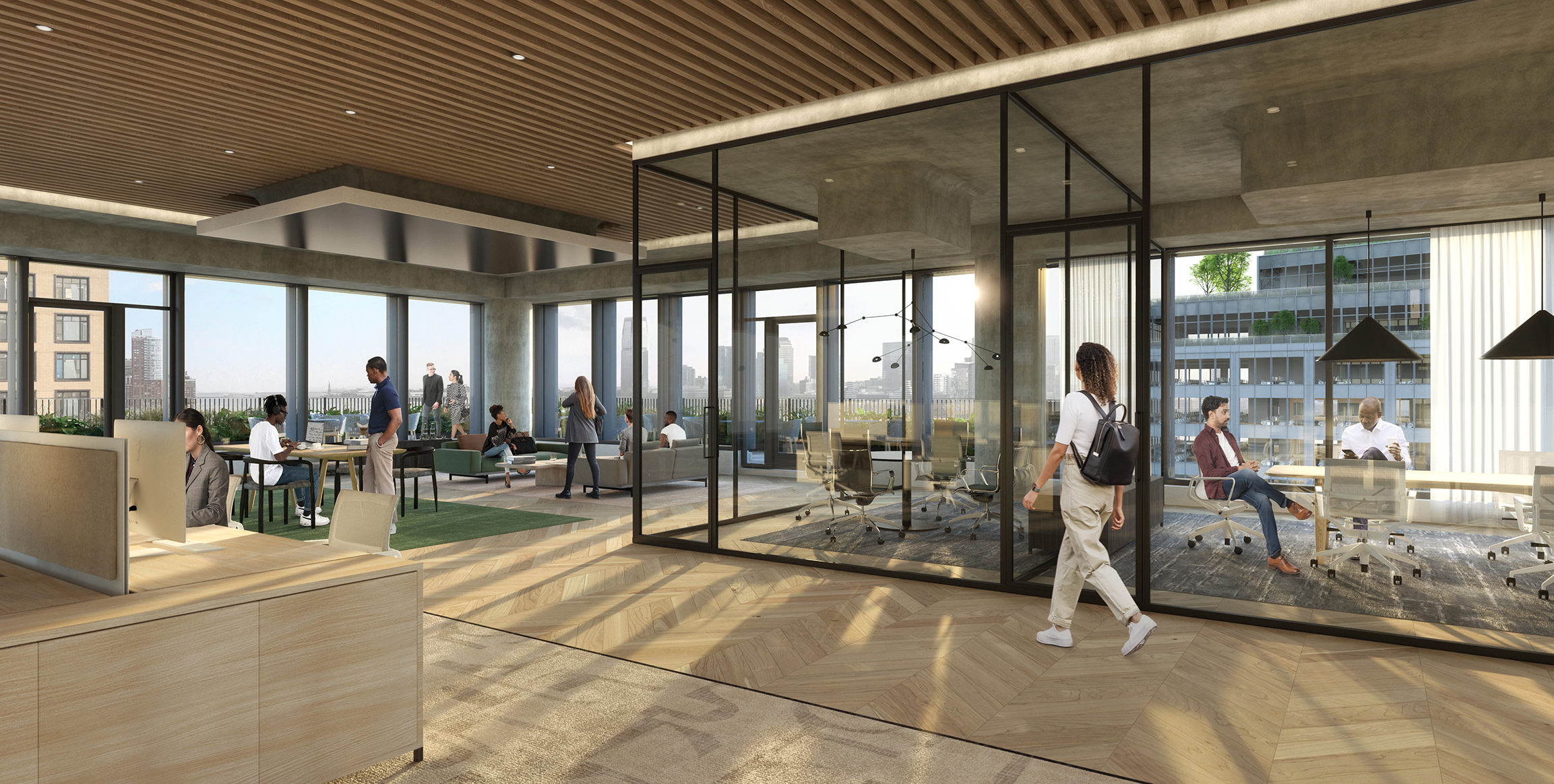
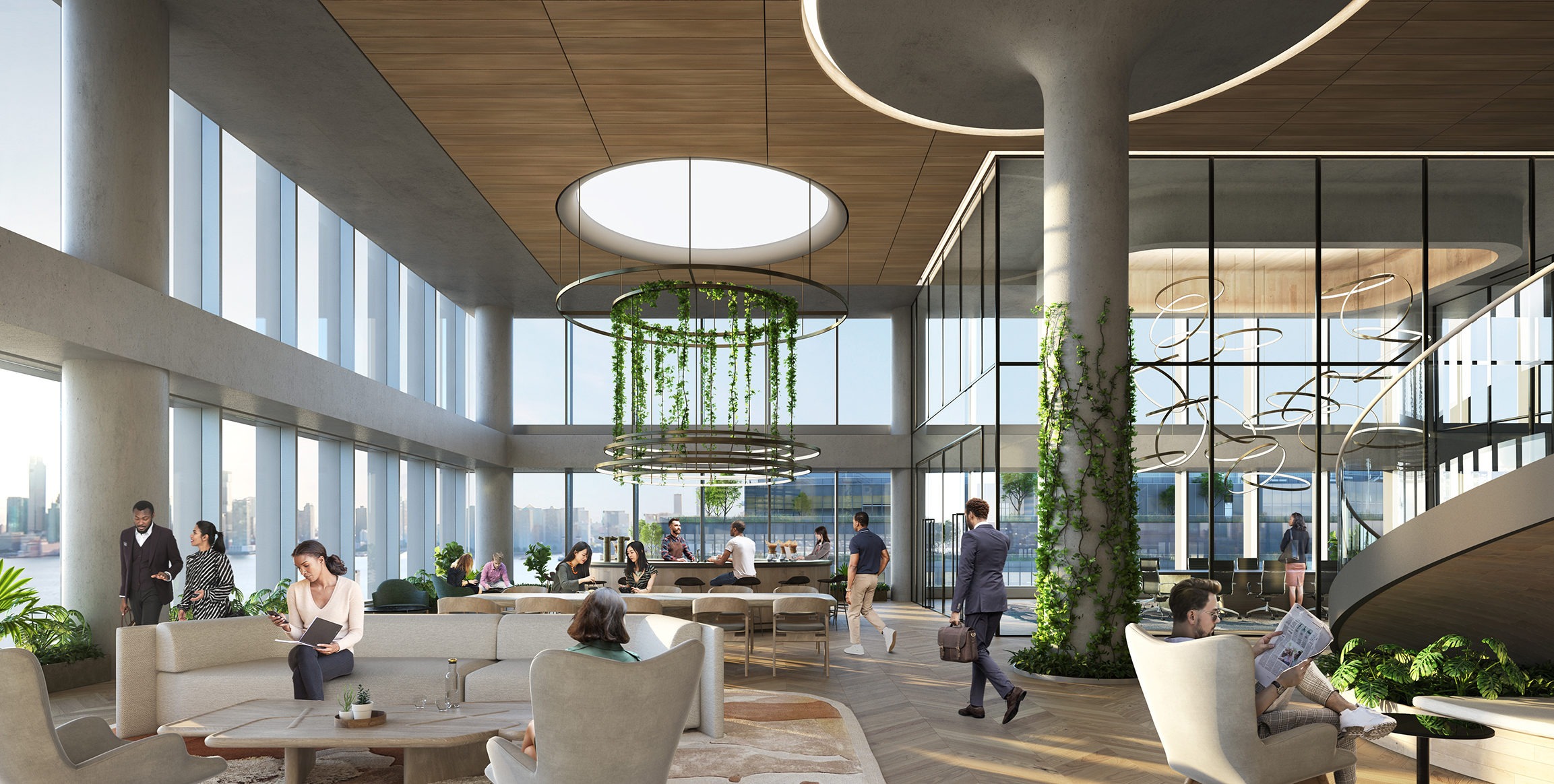

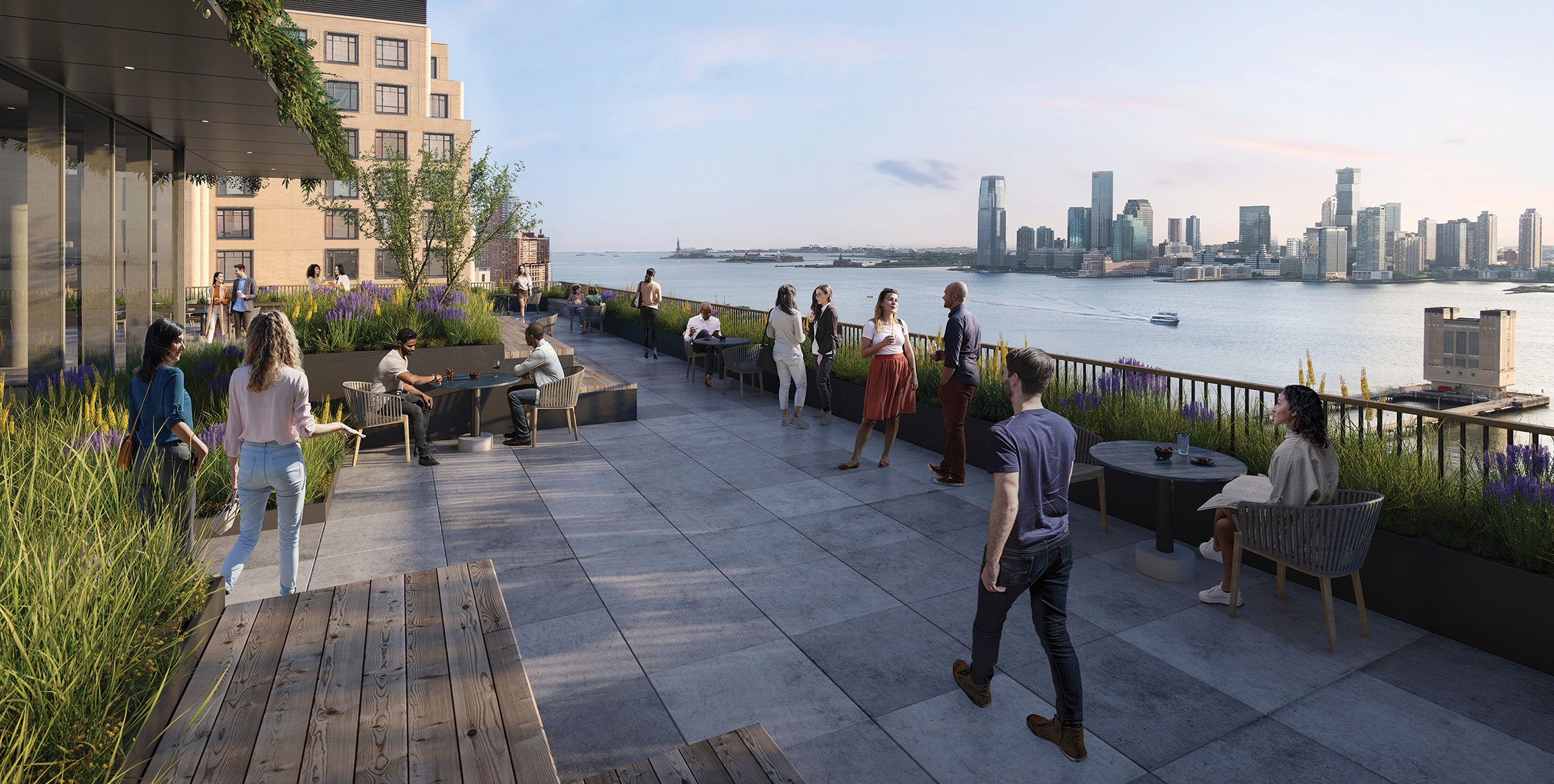
Related Stories
Mass Timber | May 17, 2024
Charlotte's new multifamily mid-rise will feature exposed mass timber
Construction recently kicked off for Oxbow, a multifamily community in Charlotte’s The Mill District. The $97.8 million project, consisting of 389 rental units and 14,300 sf of commercial space, sits on 4.3 acres that formerly housed four commercial buildings. The street-level retail is designed for boutiques, coffee shops, and other neighborhood services.
Construction Costs | May 16, 2024
New download: BD+C's May 2024 Market Intelligence Report
Building Design+Construction's monthly Market Intelligence Report offers a snapshot of the health of the U.S. building construction industry, including the commercial, multifamily, institutional, and industrial building sectors. This report tracks the latest metrics related to construction spending, demand for design services, contractor backlogs, and material price trends.
K-12 Schools | May 15, 2024
A new Alabama high school supports hands-on, collaborative, and diverse learning
In Gulf Shores, a city on Alabama’s Gulf Coast, a new $137 million high school broke ground in late April and is expected to open in the fall of 2026. Designed by DLR Group and Goodwyn Mills Cawood, the 287,000-sf Gulf Shores High School will offer cutting-edge facilities and hands-on learning opportunities.
Contractors | May 15, 2024
The average U.S. contractor has 8.4 months worth of construction work in the pipeline, as of April 2024
Associated Builders and Contractors reported that its Construction Backlog Indicator increased to 8.4 months in April, according to an ABC member survey conducted April 22 to May 6. The reading is down 0.5 months from April 2023, but expanded 0.2 months from the prior month.
Affordable Housing | May 14, 2024
Brooklyn's colorful new affordable housing project includes retail, public spaces
A new affordable housing development located in the fastest growing section of Brooklyn, N.Y., where over half the population lives below the poverty line, transformed a long vacant lot into a community asset. The Van Sinderen Plaza project consists of a newly constructed pair of seven-story buildings totaling 193,665 sf, including 130 affordable units.
University Buildings | May 10, 2024
UNC Chapel Hill’s new medical education building offers seminar rooms and midsize classrooms—and notably, no lecture halls
The University of North Carolina at Chapel Hill has unveiled a new medical education building, Roper Hall. Designed by The S/L/A/M Collaborative (SLAM) and Flad Architects, the UNC School of Medicine’s new building intends to train new generations of physicians through dynamic and active modes of learning.
MFPRO+ News | May 10, 2024
HUD strengthens flood protection rules for new and rebuilt residential buildings
The U.S. Department of Housing and Urban Development (HUD) issued more stringent flood protection requirements for new and rebuilt homes that are developed with, or financed with, federal funds. The rule strengthens standards by increasing elevations and flood-proofing requirements of new properties in areas at risk of flooding.
Government Buildings | May 10, 2024
New federal buildings must be all-electric by 2030
A new Biden Administration rule bans the use of fossil fuels in new federal buildings beginning in 2030. The announcement came despite longstanding opposition to the rule by the natural gas industry.
Mass Timber | May 8, 2024
Portland's Timberview VIII mass timber multifamily development will offer more than 100 affordable units
An eight-story, 72,000-sf mass timber apartment building in Portland, Ore., topped out this winter and will soon offer over 100 affordable units. The structure is the tallest affordable housing mass timber building and the first Type IV-C affordable housing building in the city.
K-12 Schools | May 7, 2024
World's first K-12 school to achieve both LEED for Schools Platinum and WELL Platinum
A new K-12 school in Washington, D.C., is the first school in the world to achieve both LEED for Schools Platinum and WELL Platinum, according to its architect, Perkins Eastman. The John Lewis Elementary School is also the first school in the District of Columbia designed to achieve net-zero energy (NZE).


