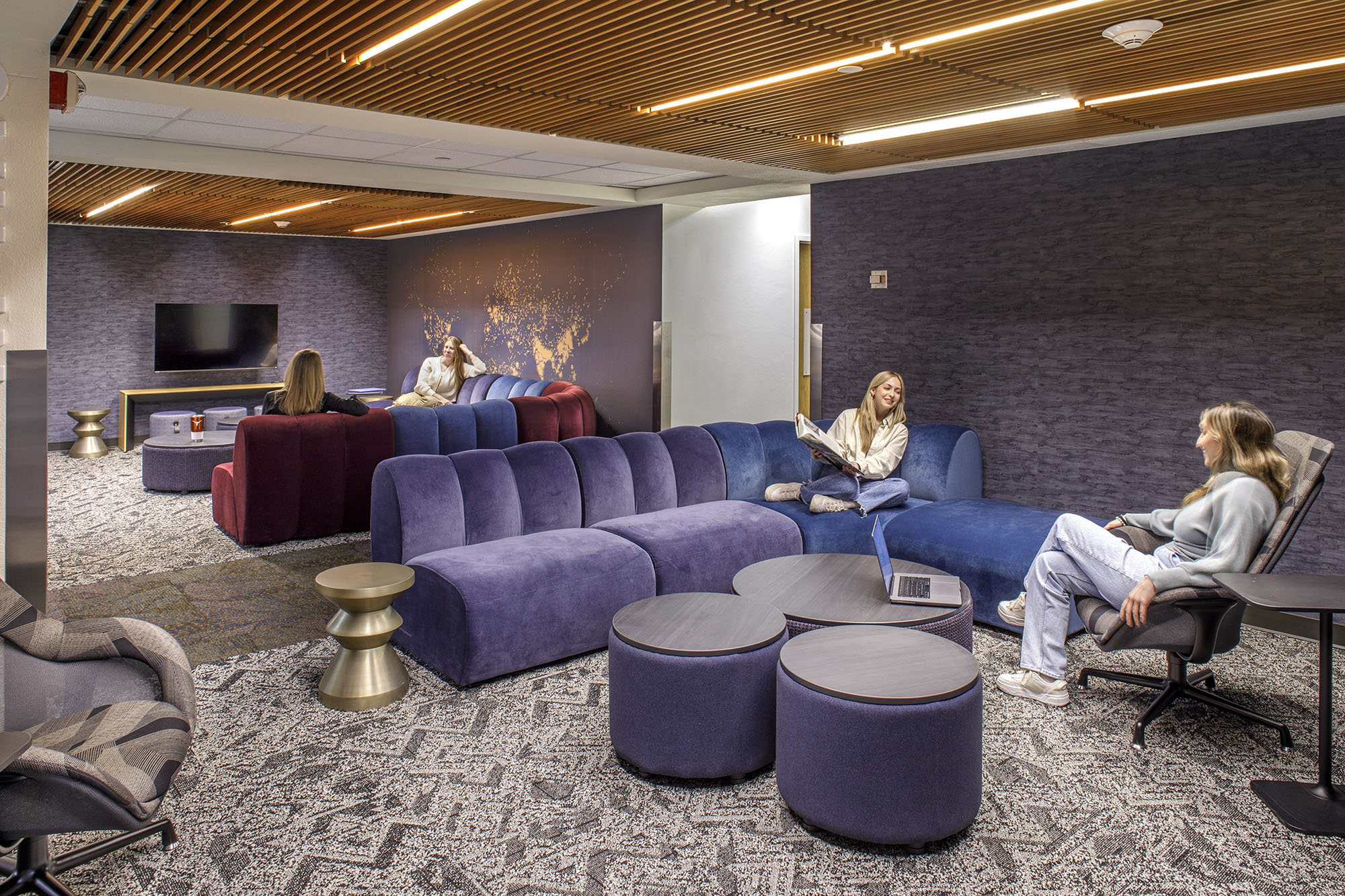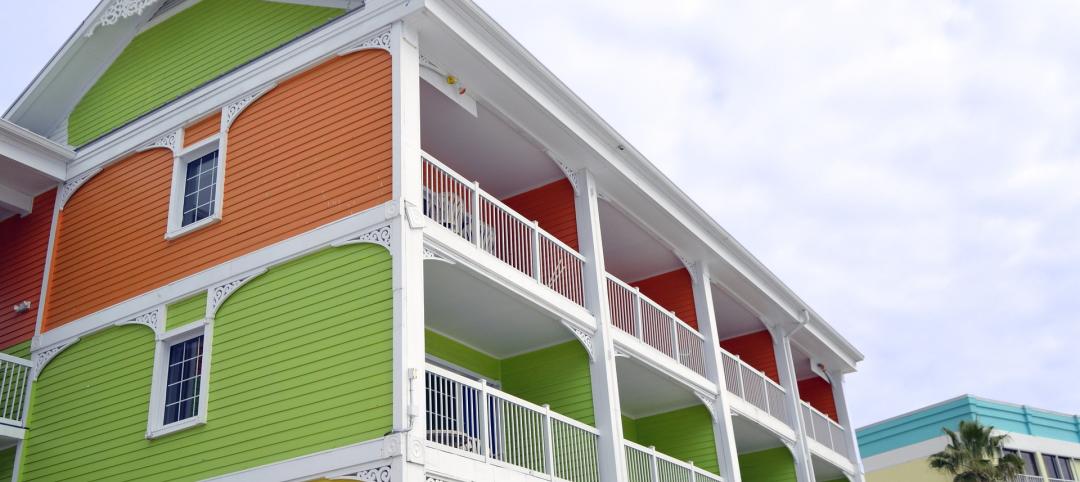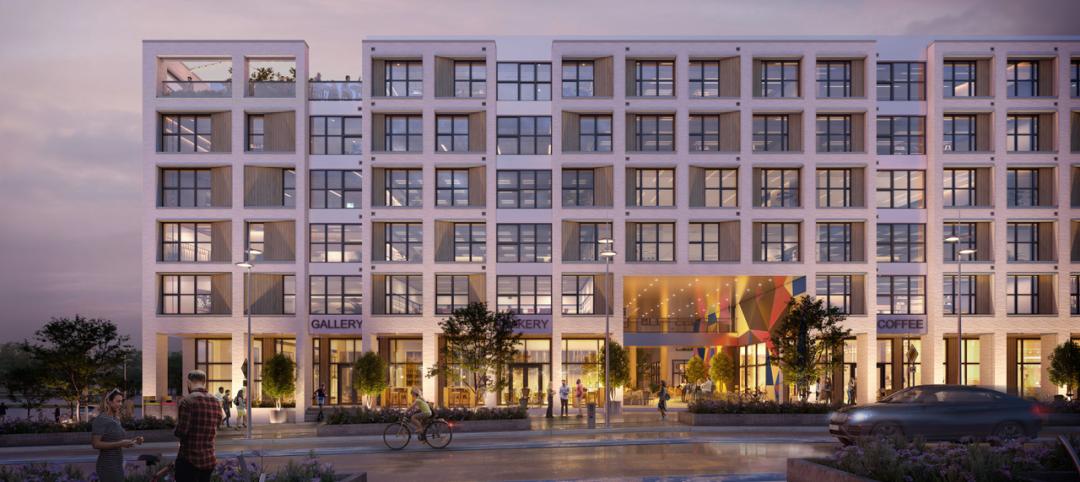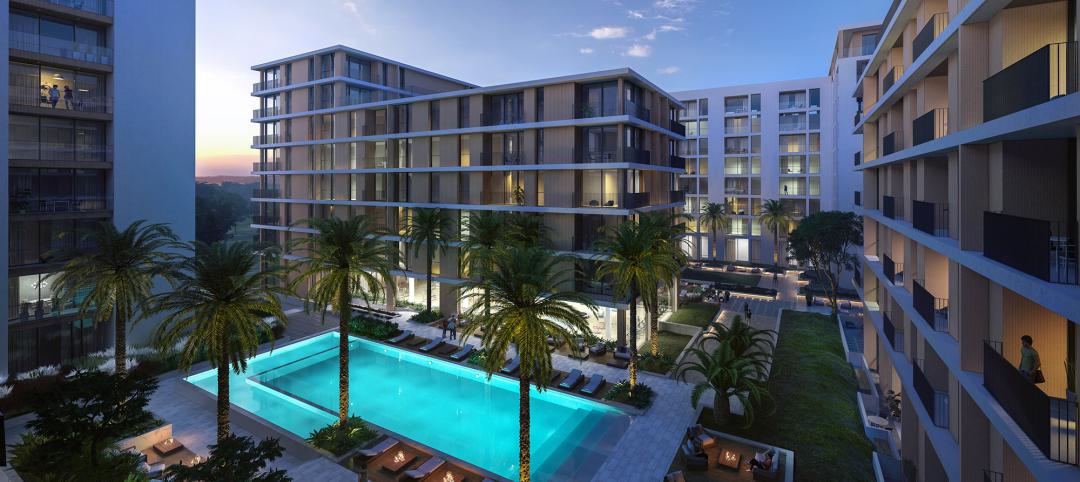In a step toward updating and modernizing on-campus housing to attract a range of students, Texas-based Pfluger Architects renovated the student lounges in Kinsolving Hall, a five-story, all-girls dormitory at The University of Texas at Austin initially built in 1958.
Drawing inspiration from the university's brand message, "What starts here changes the world," Pfluger reimagined and renovated the dorm's 19 student lounges, a total of 8,900 sf. Each floor represents a step in the journey toward exploring possibilities and reaching one's potential, and the design of the lounges on each floor reflect those concepts.
Kinsolving Hall Student Housing Renovation
The first floor is designed to be a sanctuary, a home away from home, where students can nurture self-confidence and ease the transition into college life. This space is vital for building a supportive community that acts as a buffer against stress and loneliness.
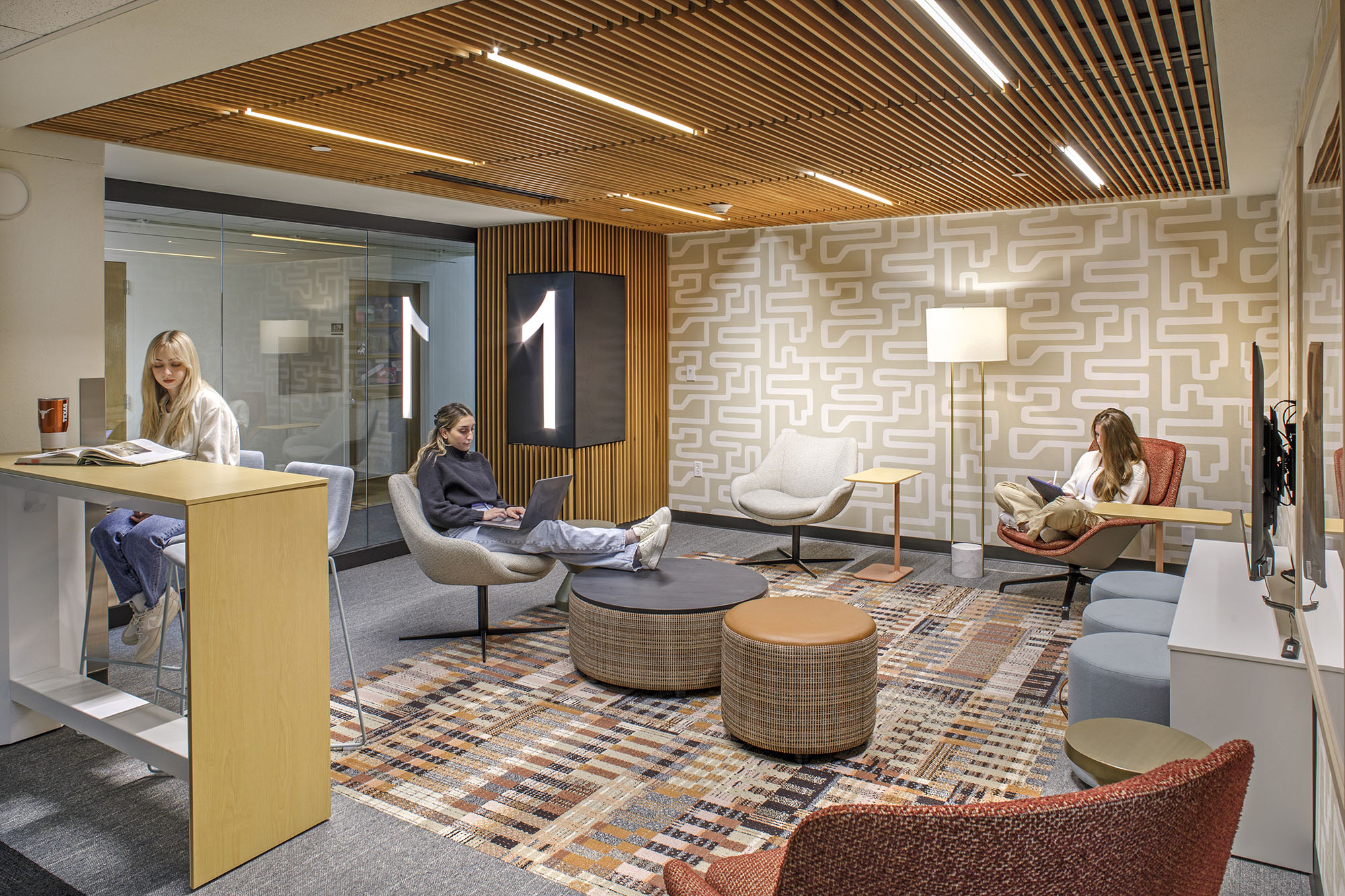
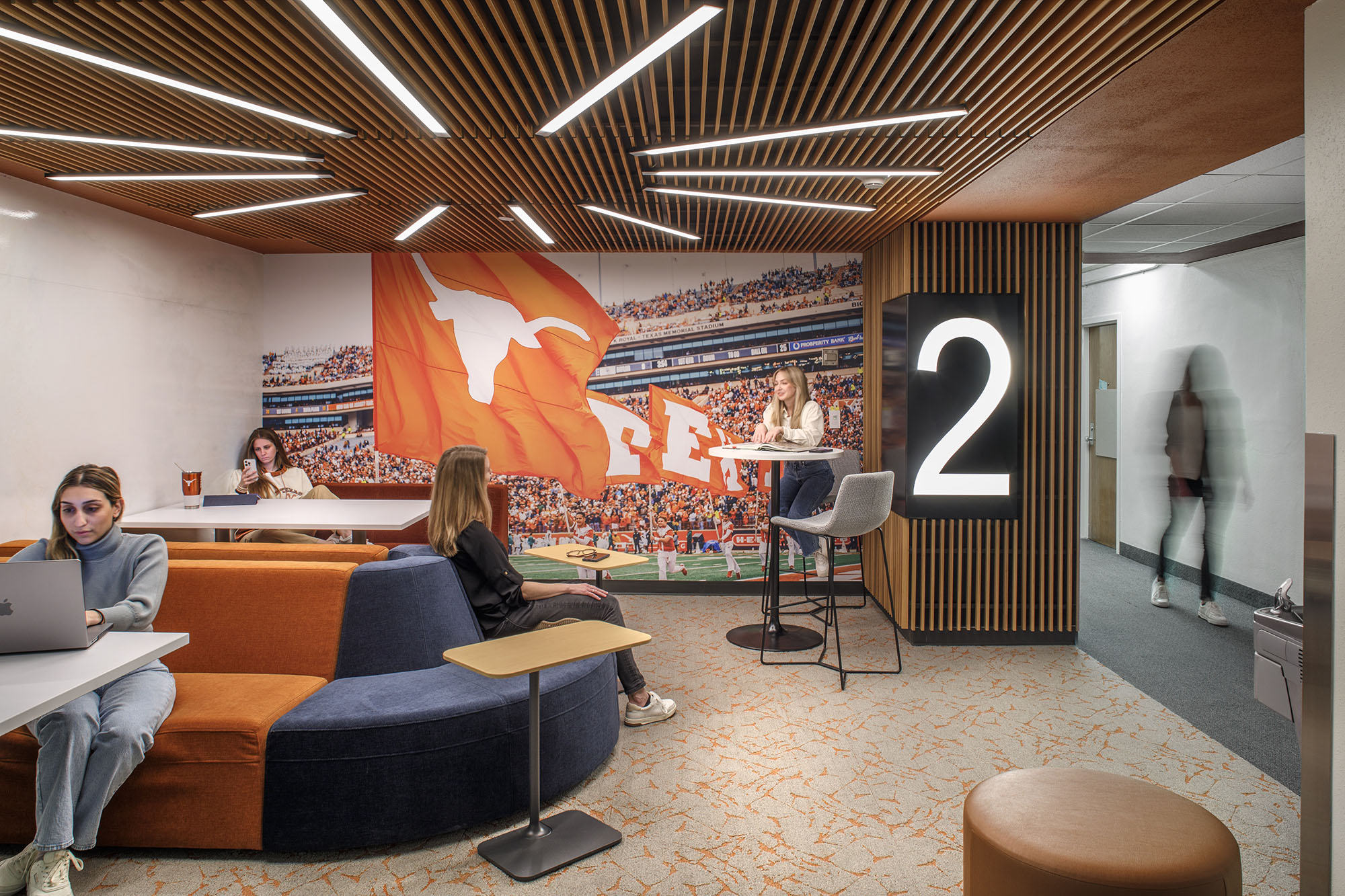
The second floor takes inspiration from the campus and encourages academic growth and an inquisitive nature. The third floor is the building's communal heart, celebrating the city of Austin's vibrant culture.
The fourth floor encourages collaboration and exploration, with each of the four lounges representing iconic natural Texas destinations like Big Bend National Park or the Hill Country’s Comal River. At the pinnacle, the fifth floor symbolizes endless possibilities, inspiring students to envision and work toward changing the world.
"Creating lounge and community spaces for the way today’s college students study and live, and bringing them to life in a historic building that has been part of the UT Austin campus fabric for decades was a fantastic opportunity to stretch our creative muscles,” said Christian Owens, Principal and Design Director, Pfluger’s Higher Education Practice, based in the firm’s Austin office. “The team’s vision and leadership significantly contributed to this project's success and we’re proud to have created spaces that encourage collaboration, exploration, and camaraderie."
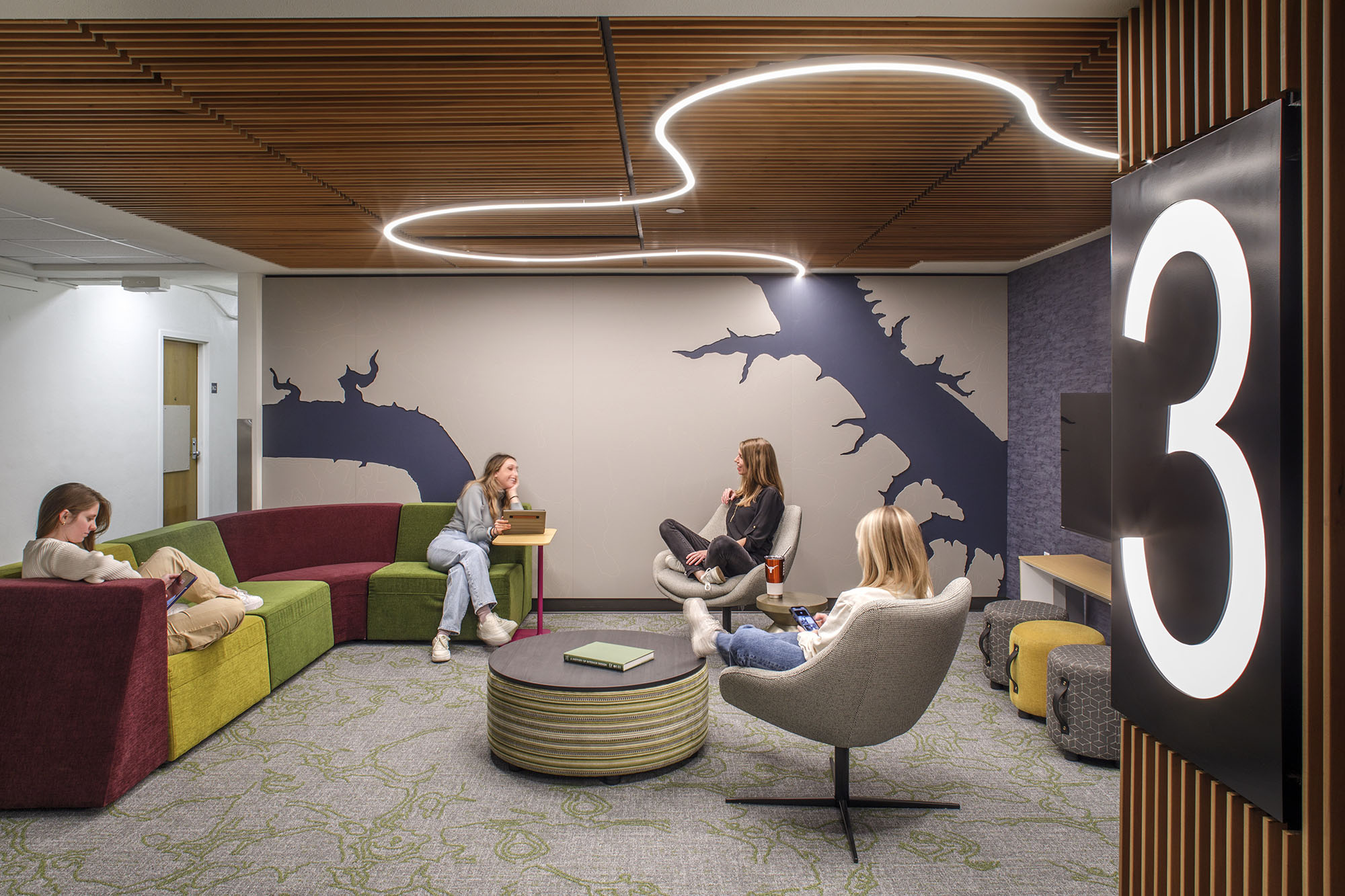 | 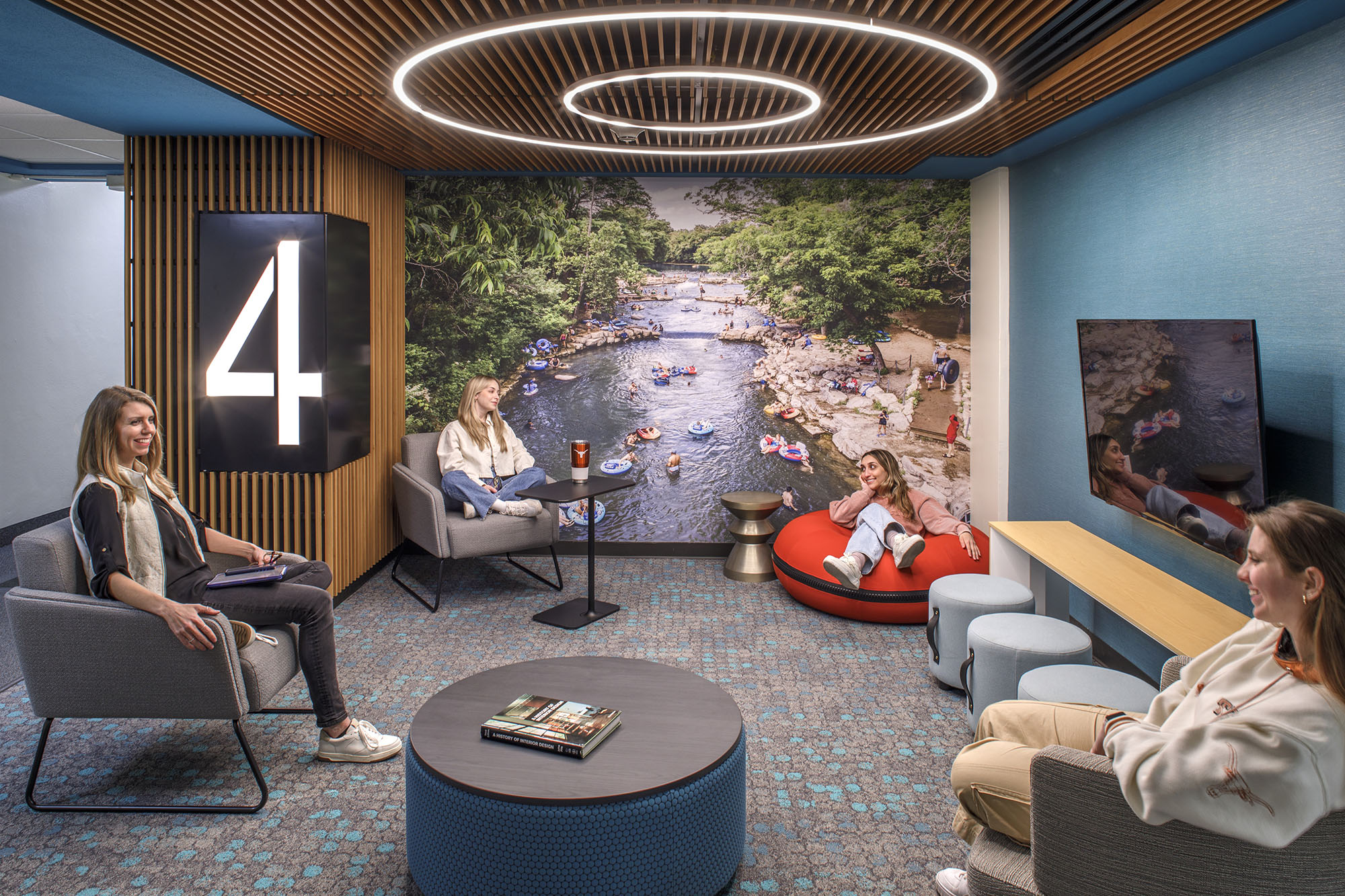 |
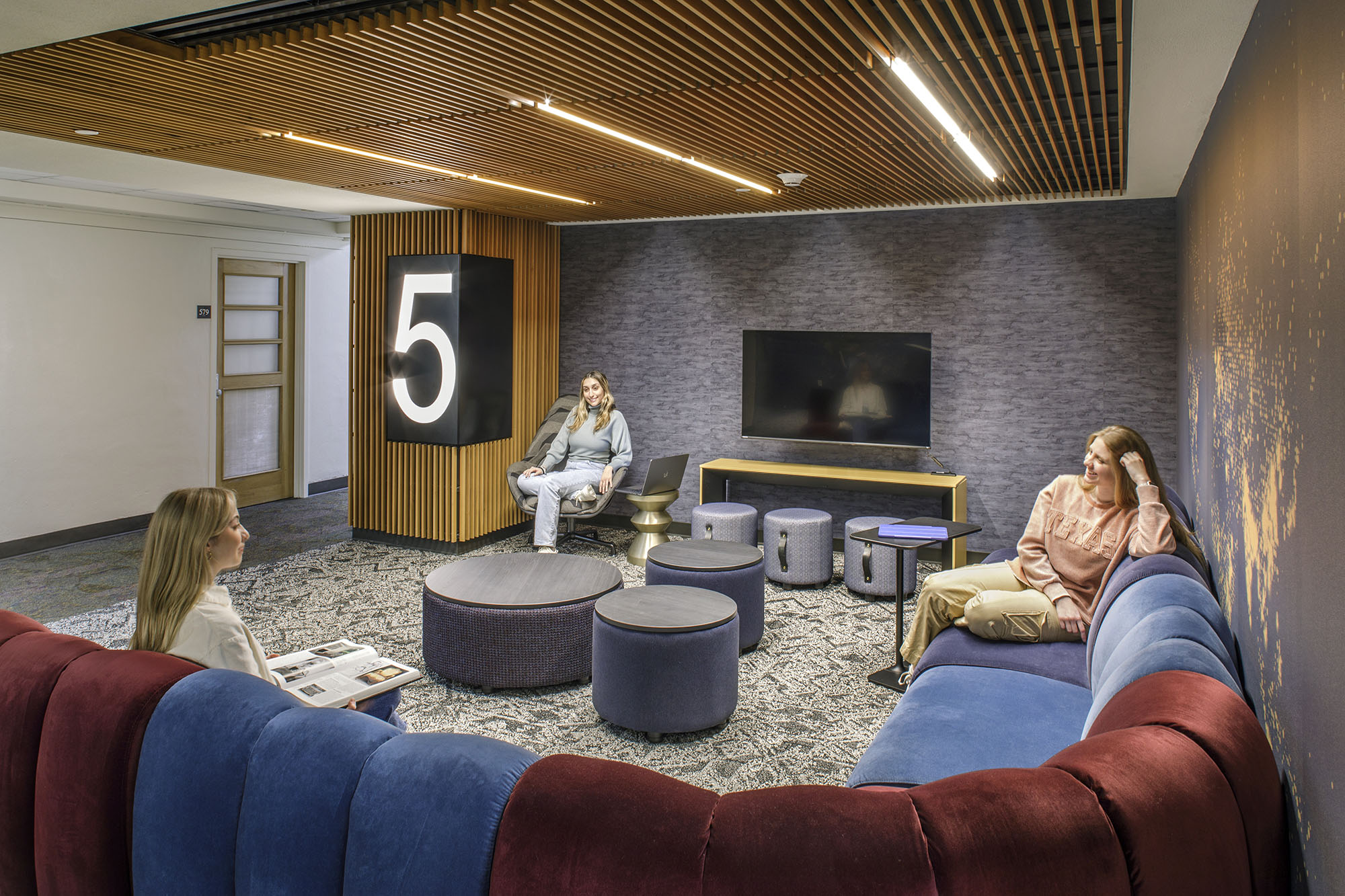
Durable fabrics and materials in a vibrant color palette complement the floor covering and custom wall art. Comfortable sectional sofas, overstuffed chairs, poufs, and stools create a variety of seating options for individual study, small group lounging and group gatherings for conversation or game time. The renovated interiors were designed by Pfluger and completed with the help of engineering consultants Waterloo/MEP and general contractor Balfour Beatty. Pfluger’s designers selected materials from Armstrong (wood wall and ceiling panels), Interface Carpet, Flor Carpet, Mannington Carpet, National Solutions Wallcoverings, Koroseal Walltalkers, Sherwin Williams (paint), CR Laurence, and SRG Solutions (CNC walls) for the lounges.
Affordable, on-campus accommodations with amenity-rich offerings like community spaces, wellness facilities, tech connectivity and a range of study and gathering space options are in high demand at higher education campuses across the country, especially in Texas. The university sought to modernize the common areas in the historic building to reflect the types of spaces sought after by students attending the university and retain them in on-campus housing.
About Pfluger Architects
Pfluger Architects creates beautiful, functional, environmentally sensitive spaces that meet the needs of those we serve. Our inclusive and collaborative teams respect ideas that reflect independent thought and individual backgrounds. We believe that by empowering our differences, we can achieve extraordinary results that will inspire people to create a more meaningful human experience. Learn more at https://pflugerarchitects.com/
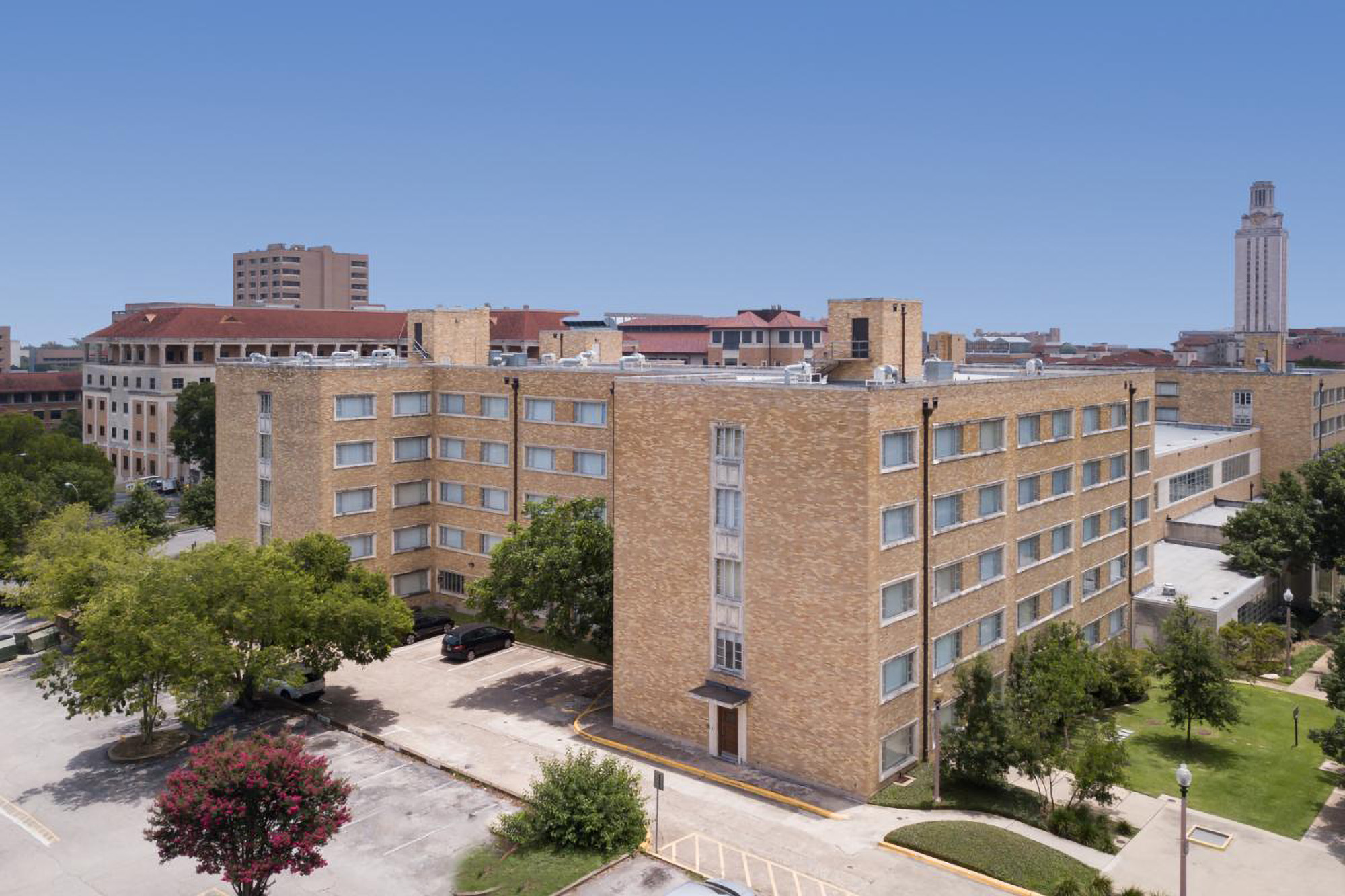
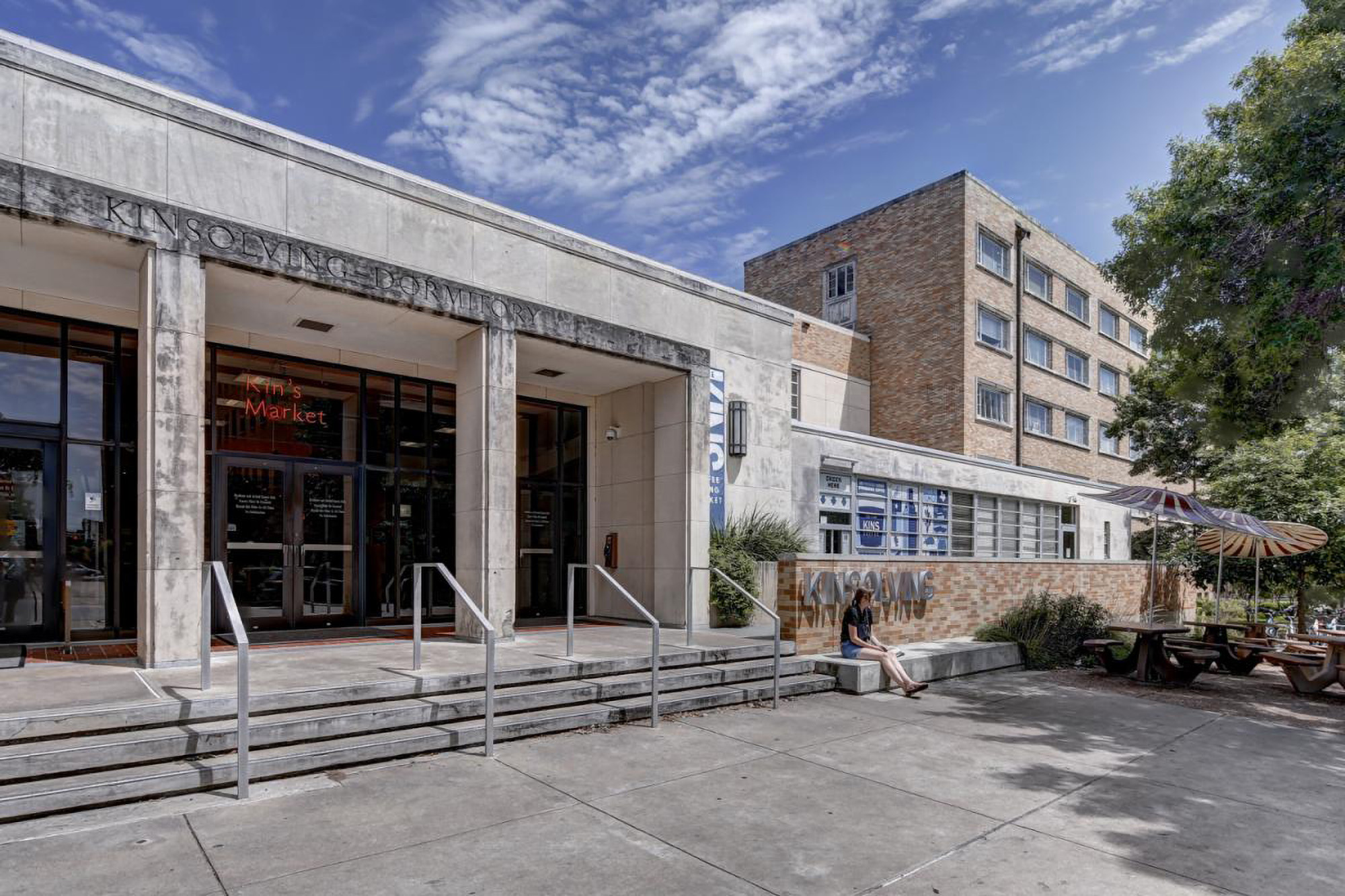
Related Stories
Mass Timber | May 22, 2024
3 mass timber architecture innovations
As mass timber construction evolves from the first decade of projects, we're finding an increasing variety of mass timber solutions. Here are three primary examples.
Mixed-Use | May 22, 2024
Multifamily properties above ground-floor grocers continue to see positive rental premiums
Optimizing land usage is becoming an even bigger priority for developers. In some city centers, many large grocery stores sprawl across valuable land.
MFPRO+ News | May 21, 2024
Massachusetts governor launches advocacy group to push for more housing
Massachusetts’ Gov. Maura Healey and Lt. Gov. Kim Driscoll have taken the unusual step of setting up a nonprofit to advocate for pro-housing efforts at the local level. One Commonwealth Inc., will work to provide political and financial support for local housing initiatives, a key pillar of the governor’s agenda.
MFPRO+ News | May 21, 2024
Baker Barrios Architects announces new leadership roles for multifamily, healthcare design
Baker Barrios Architects announced two new additions to its leadership: Chris Powers, RA, AIA, NCARB, EDAC, as Associate Principal and Director (Healthcare); and Mark Kluemper, AIA, NCARB, as Associate Principal and Technical Director (Multifamily).
MFPRO+ News | May 20, 2024
Florida condo market roiled by structural safety standards law
A Florida law enacted after the Surfside condo tower collapse is causing turmoil in the condominium market. The law, which requires buildings to meet certain structural safety standards, is forcing condo associations to assess hefty fees to make repairs on older properties. In some cases, the cost per unit runs into six figures.
Mass Timber | May 17, 2024
Charlotte's new multifamily mid-rise will feature exposed mass timber
Construction recently kicked off for Oxbow, a multifamily community in Charlotte’s The Mill District. The $97.8 million project, consisting of 389 rental units and 14,300 sf of commercial space, sits on 4.3 acres that formerly housed four commercial buildings. The street-level retail is designed for boutiques, coffee shops, and other neighborhood services.
Affordable Housing | May 14, 2024
Brooklyn's colorful new affordable housing project includes retail, public spaces
A new affordable housing development located in the fastest growing section of Brooklyn, N.Y., where over half the population lives below the poverty line, transformed a long vacant lot into a community asset. The Van Sinderen Plaza project consists of a newly constructed pair of seven-story buildings totaling 193,665 sf, including 130 affordable units.
MFPRO+ News | May 13, 2024
Special multifamily report indicates ‘two supply scenarios’
Could we be headed towards a “period of stagflation?” That's the question Andrew Semmes, Senior Research Analyst, poses in the Matrix May 2024 Multifamily Rent Forecast update.
MFPRO+ News | May 10, 2024
HUD strengthens flood protection rules for new and rebuilt residential buildings
The U.S. Department of Housing and Urban Development (HUD) issued more stringent flood protection requirements for new and rebuilt homes that are developed with, or financed with, federal funds. The rule strengthens standards by increasing elevations and flood-proofing requirements of new properties in areas at risk of flooding.
Adaptive Reuse | May 9, 2024
Hotels now account for over one-third of adaptive reuse projects
For the first time ever, hotel to apartment conversion projects have overtaken office-to-residential conversions.



