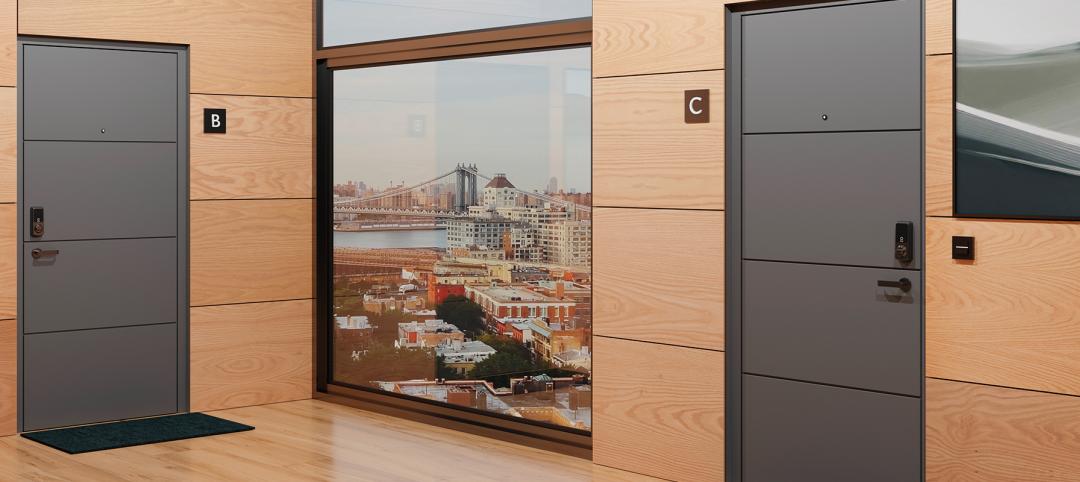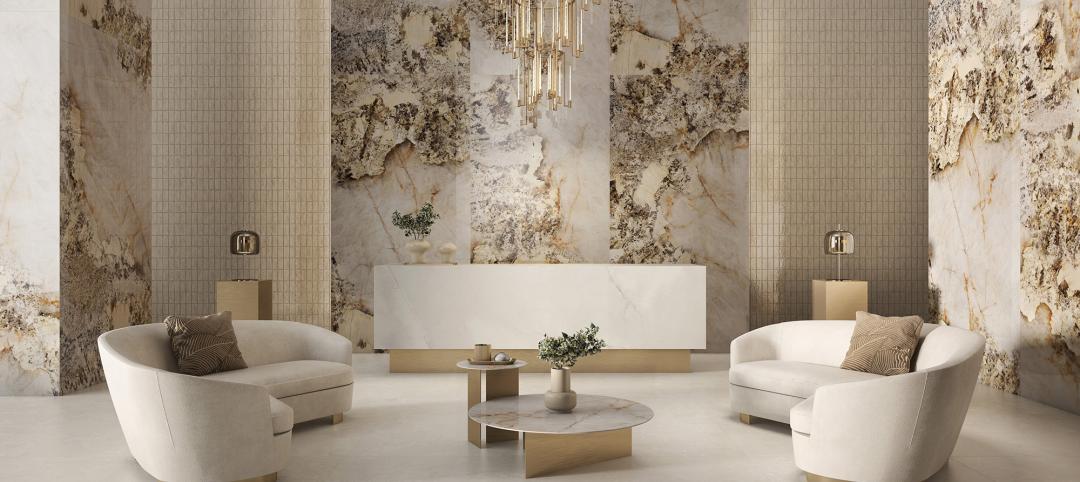There’s a national housing shortage, both market rate and affordable housing. At the same time there’s a large supply of empty office space and underutilized—and closed—hotels across the country. Owners and developers are increasingly examining the viability of commercial to residential conversions as a solution to both problems.
Hotels and office buildings present distinctly different factors to consider when evaluating the feasibility of potential residential conversion opportunities.
Issues with Hotel-to-Residential Conversions
Hotels have a distinct floorplan compared to office buildings that makes hotel-to-residential conversion more practical and less costly. Systems such as water and waste lines are already in place and can usually be relatively simple to modify them in converting a hotel building to apartments units. As a result, a hotel conversion project can be completed faster and at a lower cost than converting an office building to residential.
Hotel conversions are not without challenges. “While some underutilized hotels are located in city centers, other potential conversion candidates are in less desirable locations next to airports or off major highways far from residential communities—factors that can suppress the value and appeal of residential conversions,” said Chris Walker, Planning and Community Development Project Manager, Aufgang Architects.
These issues can be of less concern in converting hotels to affordable or supportive housing rather than market rate.
RELATED: Massachusetts launches program to spur office-to-residential conversions statewide
Walker was on the Aufgang team that designed the residential conversion of the 36 year old former JFK Airport Hilton Hotel in Queens, the first hotel-to-residential conversion in NYC.
The shuttered 350-key hotel was converted to the new Baisley Pond Park Residences, a 100% affordable, 318-unit multifamily building offering supportive services to low-income and formerly homeless families and individuals. The Baisley Pond Park Residences was developed by Slate Property Group and the nonprofit RiseBoro Community Partnership.
Issues with Office-to-Residential Conversions
Office buildings are usually located in city centers where many people work, with close access to public transportation, increasing their appeal as residential units, thus making them attractive to developers for conversion.
However, office-to-residential conversions often present design challenges that can be costly to address. Office buildings, despite large windows not commonly used in residential design, usually have deep footprints which deprive interior spaces of access to sunlight and outside air.
This can be overcome through innovative design, such as creating an open core or atrium through the height of the building. Also, elevators, stairways and systems such as water risers are usually centrally located in the cores of office buildings, requiring adding risers and lines to each new apartment unit, which increases conversion costs and lengthens construction time.
About Aufgang Architects
Established in 1971 Aufgang Architects is a certified New York City and New York State Minority Business Enterprise. In the past 22 years the firm has designed and consulted on more than 20 million sf of built space, including over 14,000 units of affordable housing.
Related Stories
Affordable Housing | Mar 12, 2024
An all-electric affordable housing project in Southern California offers 48 apartments plus community spaces
In Santa Monica, Calif., Brunson Terrace is an all-electric, 100% affordable housing project that’s over eight times more energy efficient than similar buildings, according to architect Brooks + Scarpa. Located across the street from Santa Monica College, the net zero building has been certified LEED Platinum.
MFPRO+ News | Mar 12, 2024
Multifamily housing starts and permitting activity drop 10% year-over-year
The past year saw over 1.4 million new homes added to the national housing inventory. Despite the 4% growth in units, both the number of new homes under construction and the number of permits dropped year-over-year.
Affordable Housing | Mar 11, 2024
Los Angeles’s streamlined approval policies leading to boom in affordable housing plans
Since December 2022, Los Angeles’s planning department has received plans for more than 13,770 affordable units. The number of units put in the approval pipeline in roughly one year is just below the total number of affordable units approved in Los Angeles in 2020, 2021, and 2022 combined.
MFPRO+ Special Reports | Mar 6, 2024
Top 10 trends in senior living facilities for 2024
The 65-and-over population is growing faster than any other age group. Architects, engineers, and contractors are coming up with creative senior housing solutions to better serve this burgeoning cohort.
MFPRO+ News | Mar 2, 2024
Job gains boost Yardi Matrix National Rent Forecast for 2024
Multifamily asking rents broke the five-month streak of sequential average declines in January, rising 0.07 percent, shows a new special report from Yardi Matrix.
MFPRO+ News | Mar 1, 2024
Housing affordability, speed of construction are top of mind for multifamily architecture and construction firms
The 2023 Multifamily Giants get creative to solve the affordability crisis, while helping their developer clients build faster and more economically.
MFPRO+ Research | Feb 28, 2024
New download: BD+C's 2023 Multifamily Amenities report
New research from Building Design+Construction and Multifamily Pro+ highlights the 127 top amenities that developers, property owners, architects, contractors, and builders are providing in today’s apartment, condominium, student housing, and senior living communities.
Affordable Housing | Feb 26, 2024
Biden-Harris Administration announces historic homelessness assistance funding
The Biden-Harris Administration allocation of $3.16 billion in homelessness assistance funding will be administered by the U.S. Department of Housing and Urban Development through the Continuum of Care Program.
Designers | Feb 23, 2024
Coverings releases top 2024 tile trends
In celebration of National Tile Day, Coverings, North America's leading tile and stone exhibition, has announced the top 10 tile trends for 2024.


















