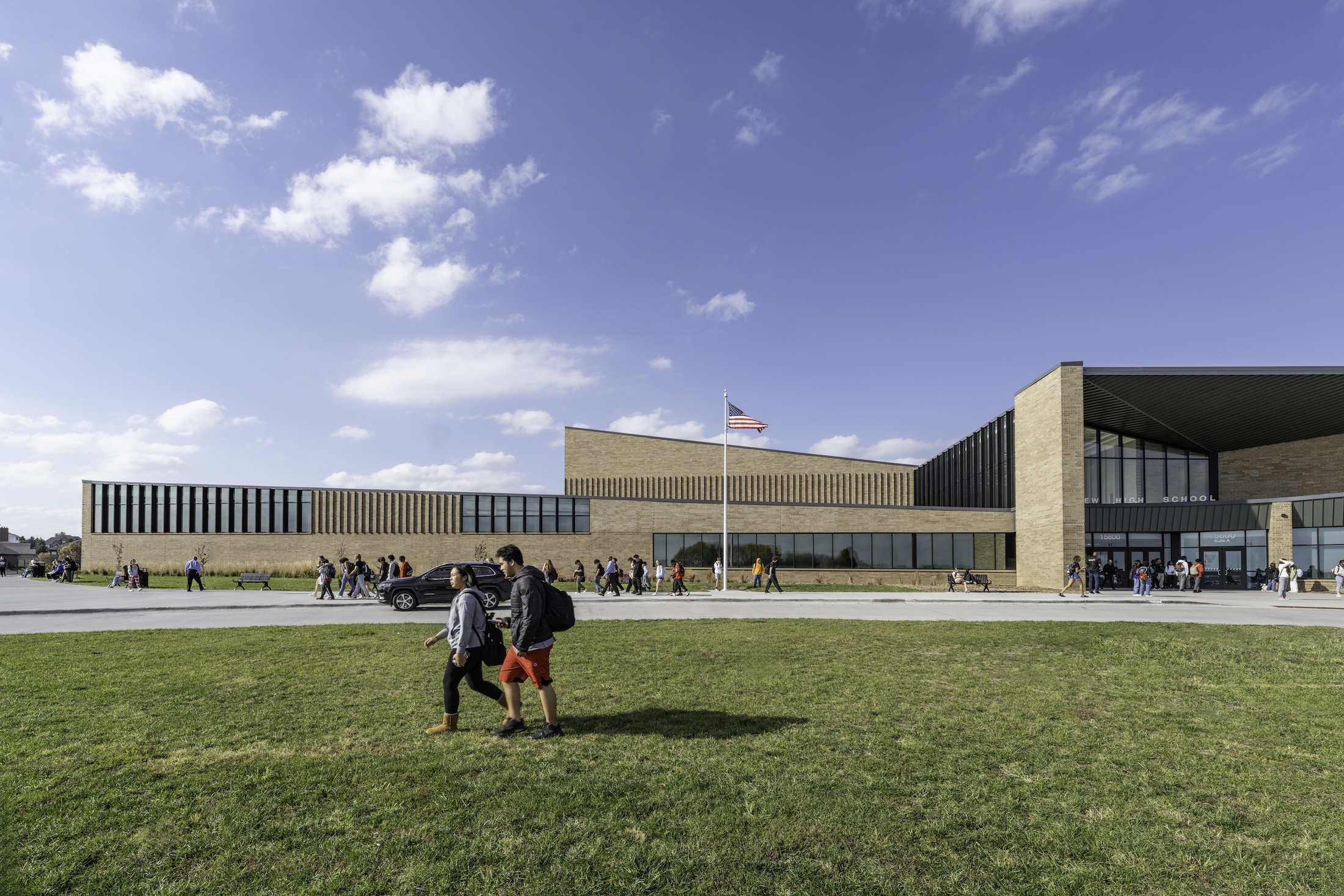In Omaha, Neb., a public high school and a YMCA come together in one facility, connecting the school with the broader community.
The 285,000-sf Westview High School, programmed and designed by the team of Perkins&Will and architect of record BCDM Architects, has its own athletic facilities but shares a pool, weight room, and more with the 30,000-sf YMCA.
“The Y and the public-school systems are the two largest youth development organizations in our county,” Chris Tointon, former president and CEO of the YMCA of Greater Omaha, said in a statement. “Rather than build one Y and one school and stick them together, we needed to define as many needs as possible and work towards 100% utilization, so we received the biggest benefits of a shared facility.”
Students and YMCA members enter the building through two separate vestibules located next to each other in a common entry point. Students move into a two-story lobby that’s adjacent to student dining, while Y members go directly into the facility. Overlooking the lobby, an open-concept library features communal space that leads to a stair connecting the two spaces.
Creating a sense of community for the shared high school and YMCA
The design creates a sense of community with the central, large gathering spaces of the cafeteria, auditorium, media center, and gymnasium, in addition to the YMCA. The communal quality of these spaces has been balanced with a small-group student learning experience created by an array of rooms and nooks that foster various learning styles. Numerous spaces have been designed for student collaboration.
While the exterior features a simple beige brick and zinc palette, the school boasts abundant natural light as well as wood and brick. Classrooms and labs offer windows open to natural light.
The facility has been designed to withstand extreme weather volatility. The black box theater and locker rooms can also serve as storm shelters. These spaces’ windows have been high-stress treated, and the walls, roof, and pipes can withstand up to 250 mph winds and rain.
On the Building Team:
Owner: Omaha Public Schools
Design architect: Perkins&Will
Architect of record: BCDM Architects
MEP engineer: Alvine Engineering
Civil engineer: Sampson Construction
Structural engineer: Performance Engineering
General contractor: Sampson Construction
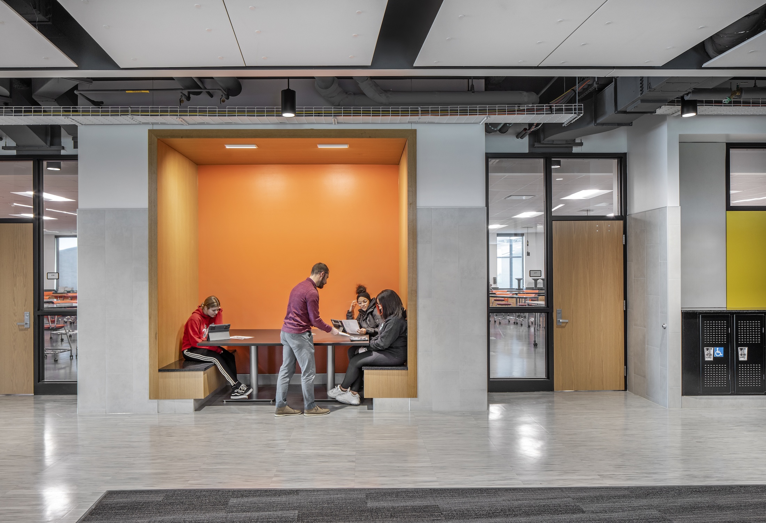
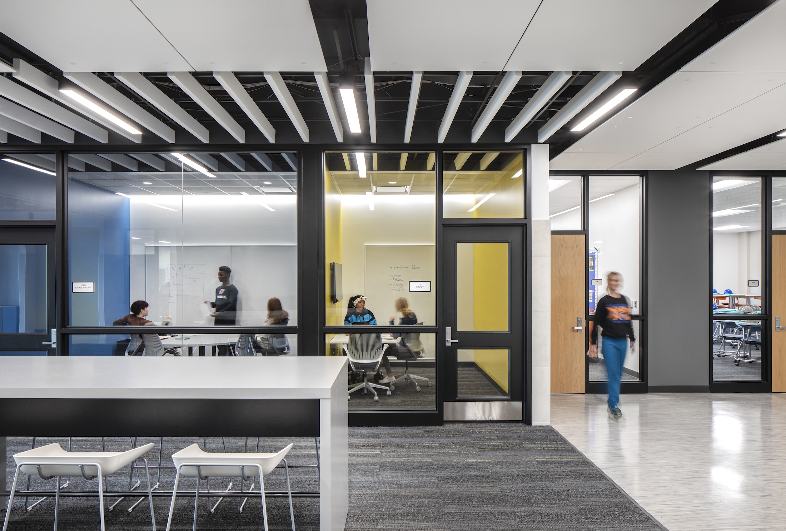
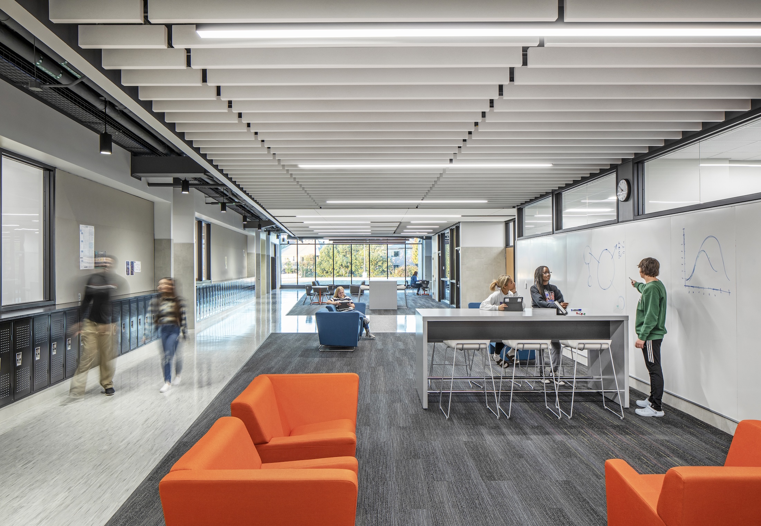
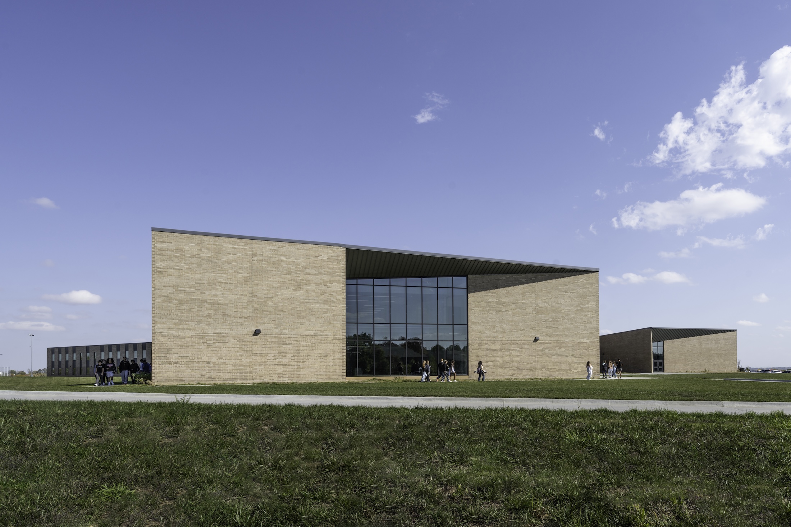
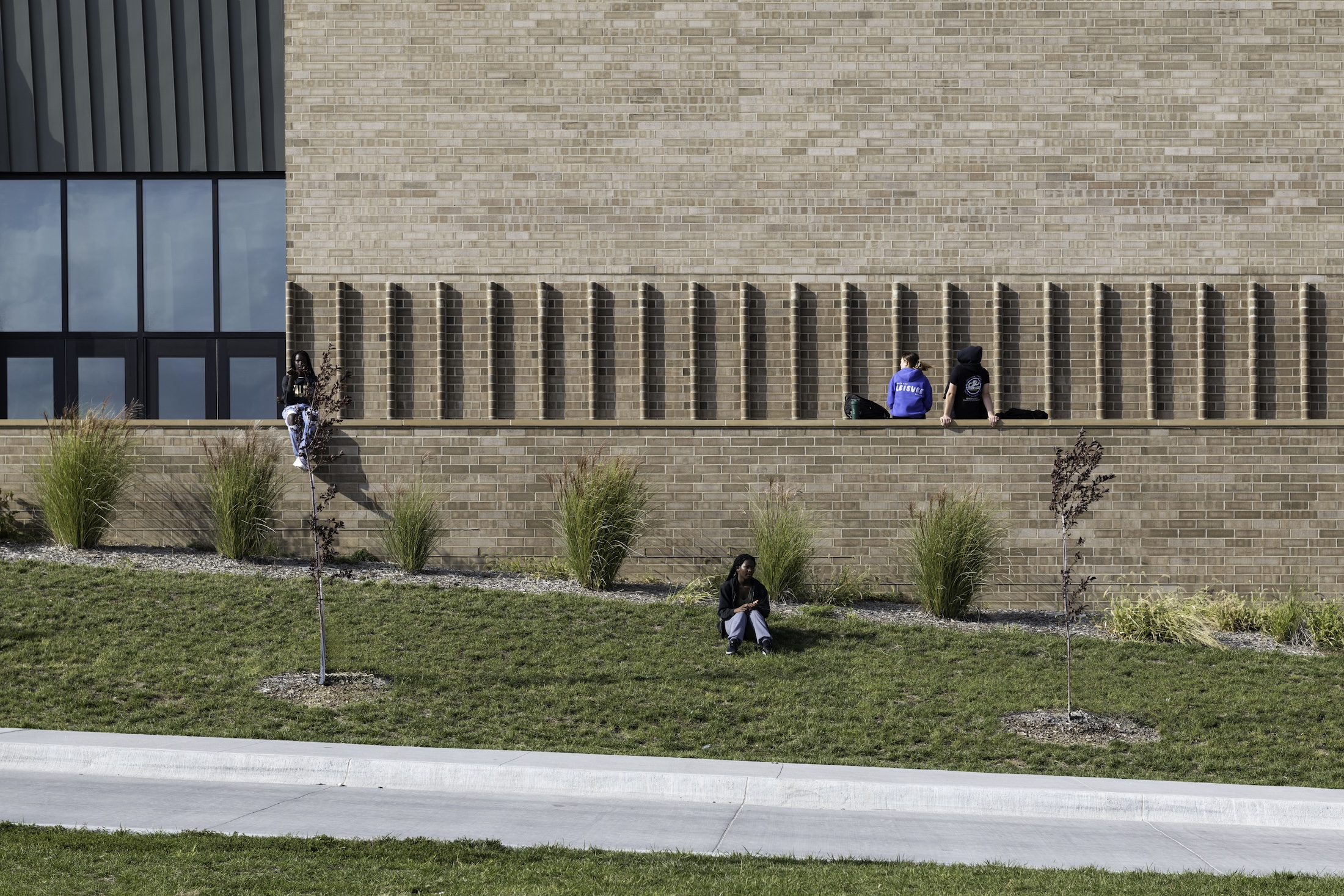
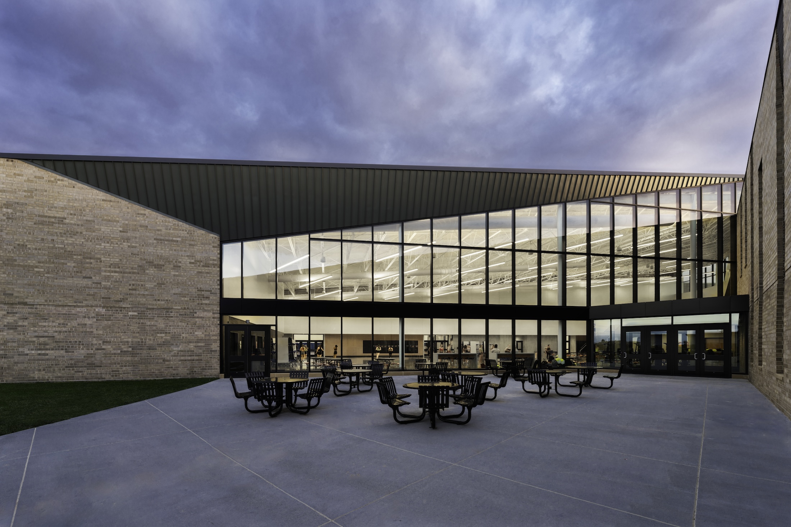
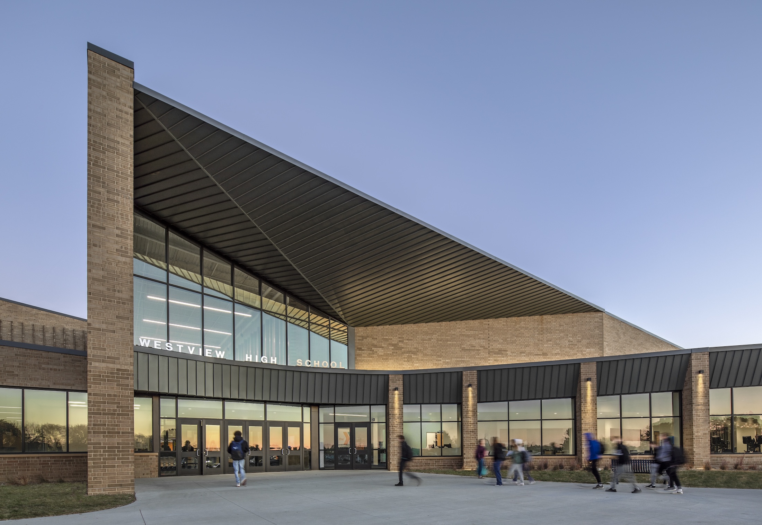
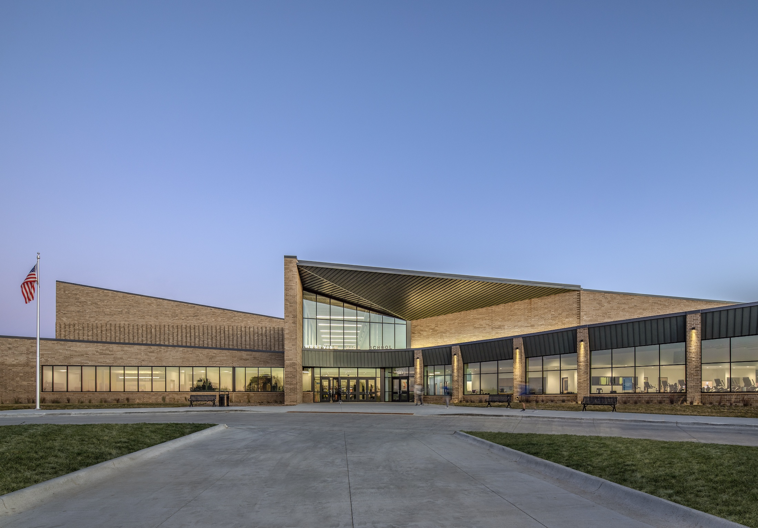
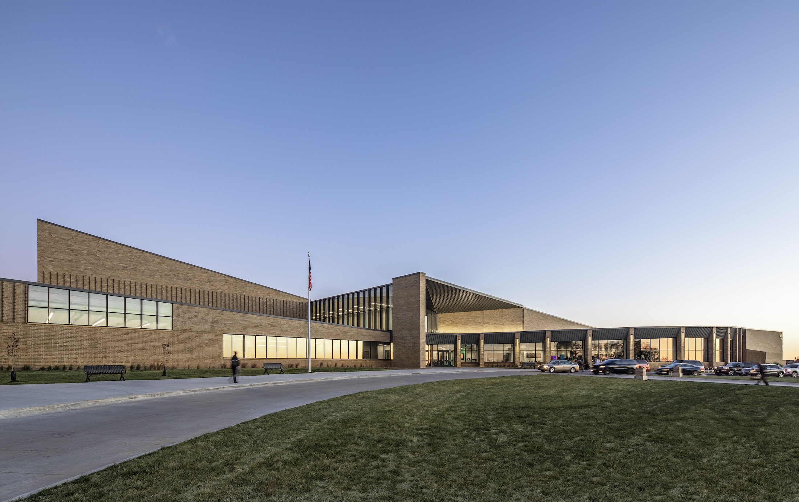
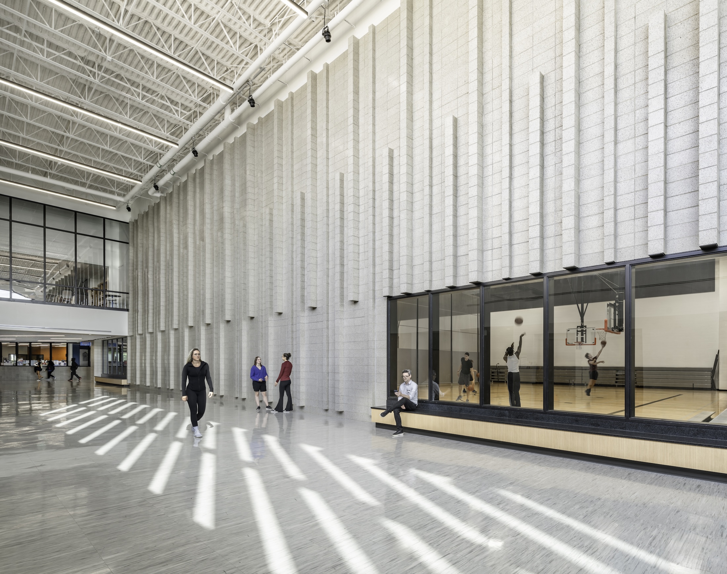
Related Stories
| Aug 11, 2010
LA high school takes design cue from historic Mexican architecture
The Los Angeles Unified School District recently opened the $75 million Felicitas and Gonzalo Mendez Learning Center, a high school in the Los Angeles neighborhood of Boyle Heights, near Little Tokyo. Designed by Nadel Architects in a joint venture with Barrio Planners Inc., the 114,000-sf school is vertically integrated, allowing the campus to fit on a compact, six-acre site.
| Aug 11, 2010
Nursing home turned charter school opens in Dorchester, Mass.
Cambridge, Mass.-based HMFH Architects spearheaded the design for the conversion of a former nursing home in Dorchester, Mass., to learning and community space for the Neighborhood House Charter School. The pre-K—8 school has two classrooms for each elementary grade level, clusters of middle school classrooms, a cafeteria, media center, and art, computer, music and science classrooms.
| Aug 11, 2010
Modest recession for education construction
Construction spending for education expanded modestly but steadily through March, while at the same time growth for other institutional construction had stalled earlier in 2009. Education spending is now at or near the peak for this building cycle. The value of education starts is off 9% year-to-date compared to 2008.
| Aug 11, 2010
Las Vegas high school focuses on careers in justice, emergency response
McCarthy Building Cos., St. Louis, recently completed construction on the 130,700-sf Veterans Tribute Career & Technical Academy, a Las Vegas high school that focuses on service career pathways in 911 dispatch training, law enforcement, crime scene analysis, emergency medical training, and computer forensics.
| Aug 11, 2010
Three Schools checking into L.A.'s Ambassador Hotel site
Pasadena-based Gonzalez Goodale Architects is designing three new schools for Los Angeles Unified School District's Central Wilshire District. The $400 million campus, located on the site of the former Ambassador Hotel, will house a K-5 elementary school, a middle school, a high school, a shared recreation facility (including soccer field, 25-meter swimming pool, two gymnasiums), and a new publ...
| Aug 11, 2010
7 Keys to Unlocking Energy Efficiency in Schools
Today’s best K-12 schools are embracing the sustainability ethos in their design and construction, and that can mean a healthier, more comfortable indoor environment and improved learning. Some studies contend that ample amounts of daylighting, for example, lead to higher test scores. High-performance HVAC systems that constantly draw fresh air into a classroom seem to help both teachers ...
| Aug 11, 2010
Blue-Light Schoolhouses
Add the explosion in the number of school-aged kids nationally to the glut of huge, vacant stores in many communities and what do you get? Big boxes being turned into schools. For districts facing population pressure, these empty retail buildings can be the key to creating classrooms quickly, and at a significant cost advantage.
| Aug 11, 2010
Great Solutions: Green Building
27. Next-Generation Green Roofs Sprout up in New York New York is not particularly known for its green roofs, but two recent projects may put the Big Apple on the map. In spring 2010, the Lincoln Center for the Performing Arts will debut one of the nation's first fully walkable green roofs. Located across from the Juilliard School in Lincoln Center's North Plaza, Illumination Lawn will consist ...
| Aug 11, 2010
Dream Fields, Lone Star Style
How important are athletic programs to U.S. school districts? Here's one leading indicator: In 2005, the National Football League sold 17 million tickets. That same year, America's high schools sold an estimated 225 million tickets to football games, according to the American Football Coaches Association.
| Aug 11, 2010
Back to Nature: Can wood construction create healthier, more productive learning environments?
Can the use of wood in school construction create healthier, safer, more productive learning environments? In Japan, there's an ongoing effort by government officials to construct school buildings with wood materials and finishes—everything from floors and ceilings to furniture and structural elements—in the belief that wood environments have a positive impact on students.


