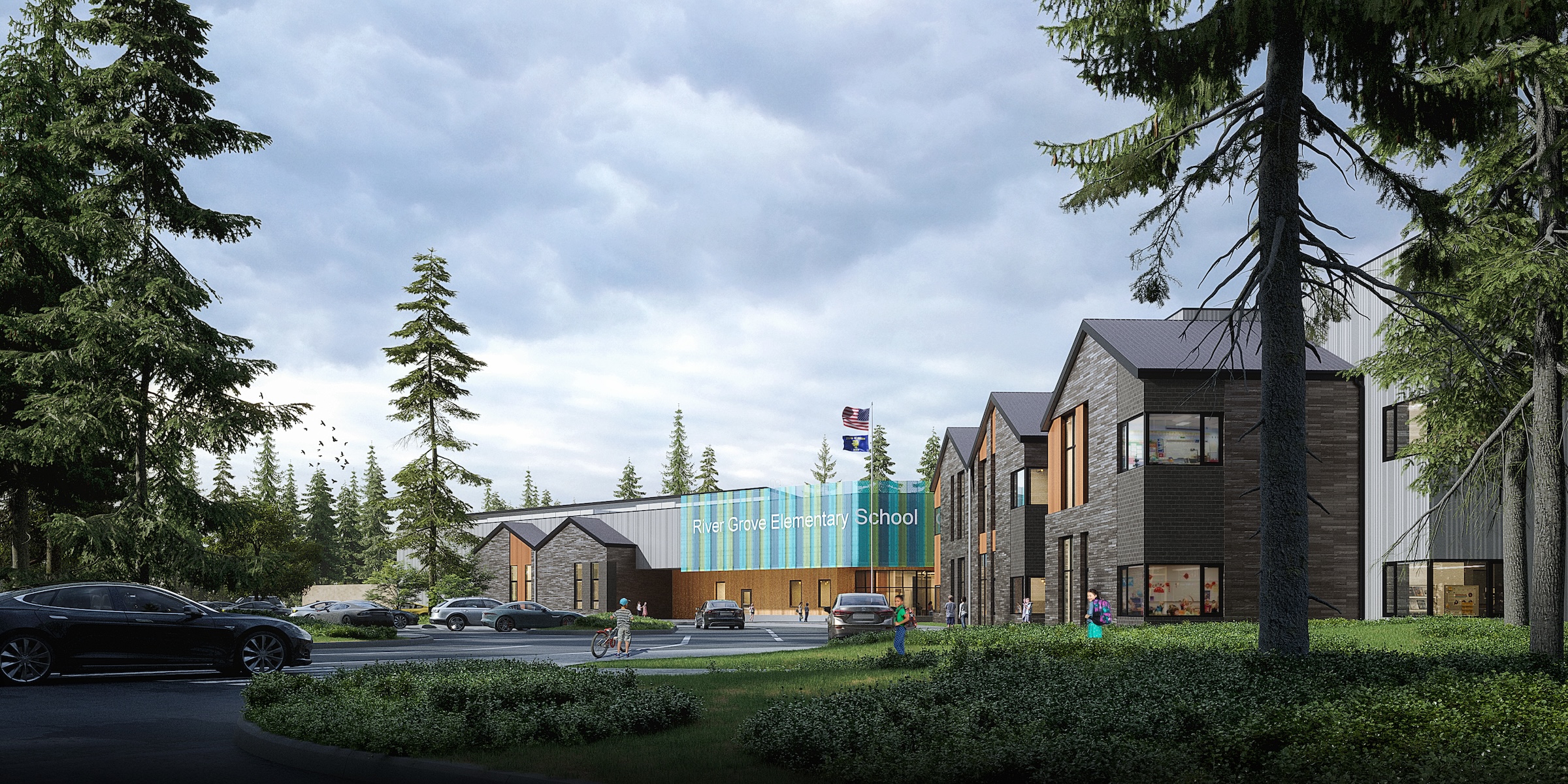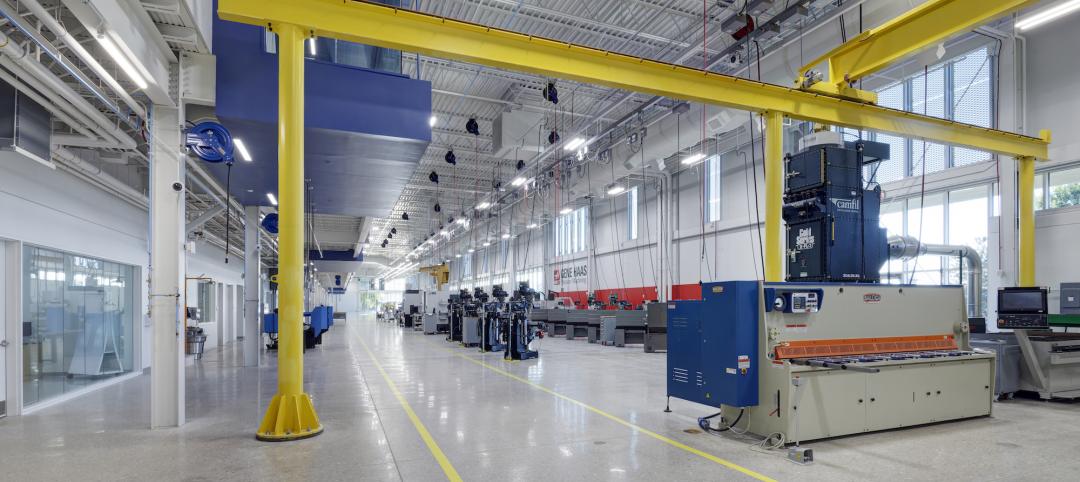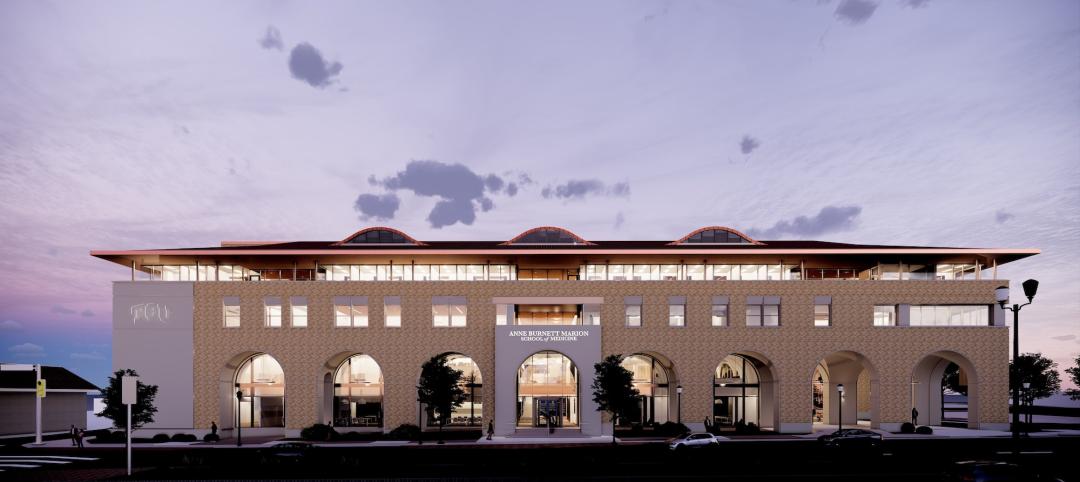River Grove Elementary School in Lake Oswego, Ore., was designed to be fully electric and resilient to natural disasters such as seismic events, storms, and wildfire. The roughly 78,000-sf school in a Portland suburb will feature a microgrid—a small-scale power grid that can operate independently from the area’s electric grid.
Design of the microgrid system was developed through a collaboration between the school district and the local utility provider. River Grove will be one of the first American schools to be constructed with a microgrid.
The structure is designed to a higher seismic factor as a Category IV building to serve as a resource for the local community in the event of an earthquake or other natural disaster. Portions of the building will continue to function during a prolonged power outage thanks to the large photovoltaic array and battery energy storage system.
The building has a sophisticated heating, cooling, and ventilation system, a critical feature in an area experiencing soaring temperatures during heatwaves in recent years. The region has also been impacted by smoke-filled air from forest fires and ice storms causing power outages for weeks.
River Grove is a replacement of a 1967 elementary school that existed on the same site. The previous 68,846 sf school was fully demolished, and students moved off-site to another school during construction.
The new school will provide classrooms, extended learning areas, an innovation lab, music room, stage, library, administration offices, gymnasium, kitchen, an outdoor covered play area, outdoor learning spaces, and play fields. The building is designed for a capacity of 600. The previous facility had a capacity of 575.
Construction kicked off in June 2022, with completion expected for the school’s opening in Fall 2024.
Owner and/or Developer: Lake Oswego School District
Design Architect: Arcadis
Architect of Record: Arcadis
MEP Engineer: Glumac
Structural Engineer: KPFF
General Contractor: Triplett Wellman
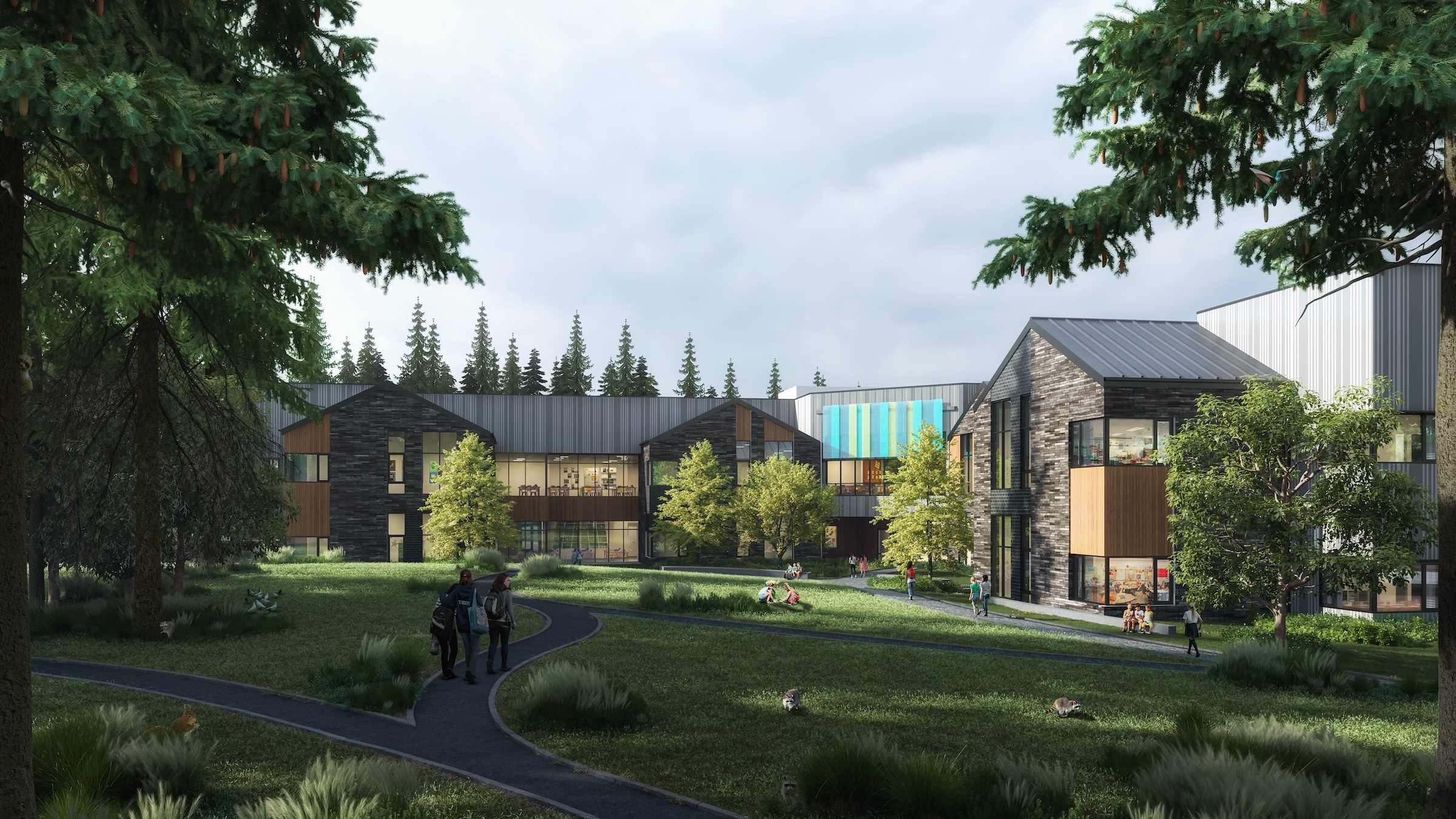
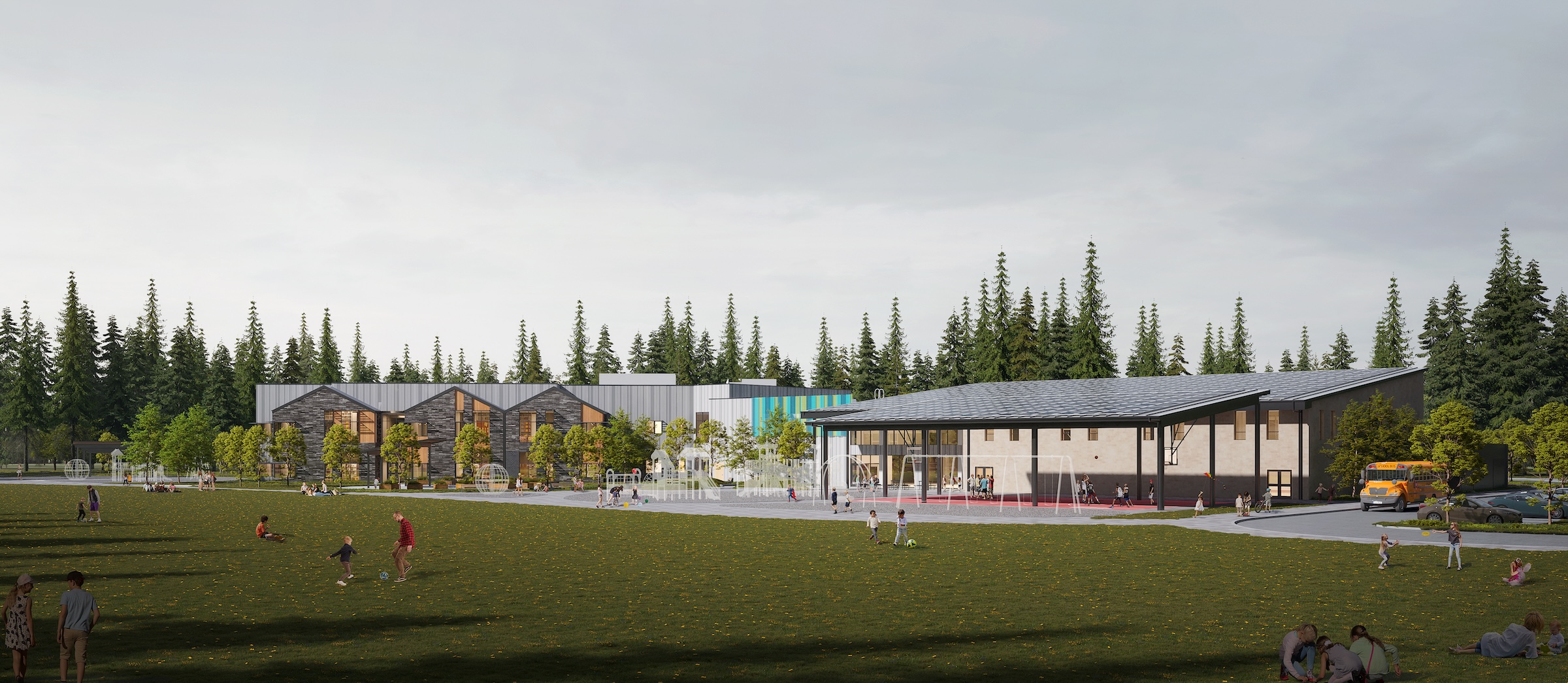
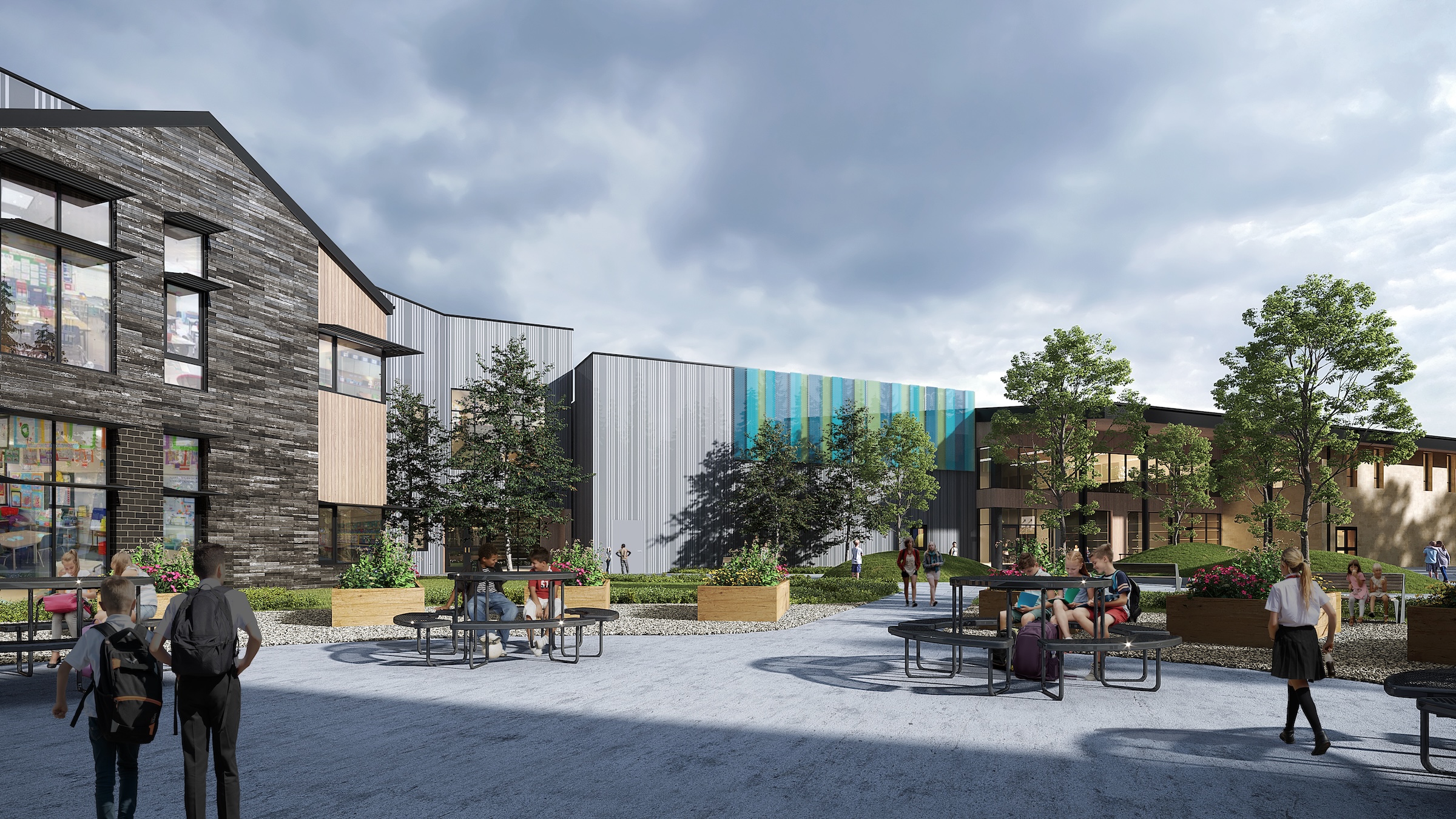
Related Stories
Sustainability | Feb 9, 2023
University of Southern California's sustainability guidelines emphasize embodied carbon
A Buro Happold-led team recently completed work on the USC Sustainable Design & Construction Guidelines for the University of Southern California. The document sets out sustainable strategies for the design and construction of new buildings, renovations, and asset renewal projects.
Giants 400 | Feb 9, 2023
New Giants 400 download: Get the complete at-a-glance 2022 Giants 400 rankings in Excel
See how your architecture, engineering, or construction firm stacks up against the nation's AEC Giants. For more than 45 years, the editors of Building Design+Construction have surveyed the largest AEC firms in the U.S./Canada to create the annual Giants 400 report. This year, a record 519 firms participated in the Giants 400 report. The final report includes 137 rankings across 25 building sectors and specialty categories.
University Buildings | Feb 8, 2023
STEM-focused Kettering University opens Stantec-designed Learning Commons
In Flint, Mich., Kettering University opened its new $63 million Learning Commons, designed by Stantec. The new facility will support collaboration, ideation, and digital technology for the STEM-focused higher learning institution.
University Buildings | Feb 7, 2023
Kansas City University's Center for Medical Education Innovation can adapt to changes in medical curriculum
The Center for Medical Education Innovation (CMEI) at Kansas City University was designed to adapt to changes in medical curriculum and pedagogy. The project program supported the mission of training leaders in osteopathic medicine with a state-of-the-art facility that leverages active-learning and simulation-based training.
Giants 400 | Feb 6, 2023
2022 Reconstruction Sector Giants: Top architecture, engineering, and construction firms in the U.S. building reconstruction and renovation sector
Gensler, Stantec, IPS, Alfa Tech, STO Building Group, and Turner Construction top BD+C's rankings of the nation's largest reconstruction sector architecture, engineering, and construction firms, as reported in the 2022 Giants 400 Report.
University Buildings | Jan 30, 2023
How wellness is reshaping college recreation centers
Moody Nolan, a specialist in the design of college recreation centers, has participated in the evolution toward wellness on college campuses.
University Buildings | Jan 27, 2023
Ozarks Technical Community College's advanced manufacturing center is first-of-a-kind in region
The new Robert W. Plaster Center for Advanced Manufacturing at Ozarks Technical Community College in Springfield, Mo., is a first-of-a-kind educational asset in the region. The 125,000-sf facility will educate and train a new generation in high tech, clean manufacturing and fabrication.
K-12 Schools | Jan 25, 2023
As gun incidents grow, schools have beefed up security significantly in recent years
Recently released federal data shows that U.S. schools have significantly raised security measures in recent years. About two-thirds of public schools now control access to school grounds—not just the building—up from about half in the 2017-18 school year.
University Buildings | Jan 17, 2023
Texas Christian University breaks ground on medical school for Dallas-Fort Worth region
Texas Christian University (TCU) has broken ground on the Anne Burnett Marion School of Medicine, which aims to help meet the expanding medical needs of the growing Dallas-Fort Worth region.
ProConnect Events | Jan 16, 2023
6 more BD+C ProConnect Events in 2023 – The videos show why you should participate
ProConnects bring building product manufacturers and suppliers together with architects, contractors, builders, and developers to discuss upcoming projects and learn about new products and technical solutions.


