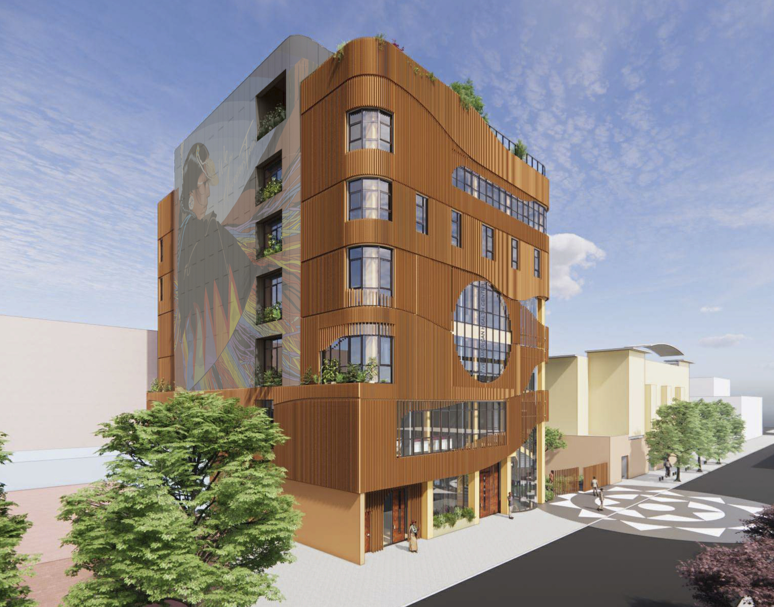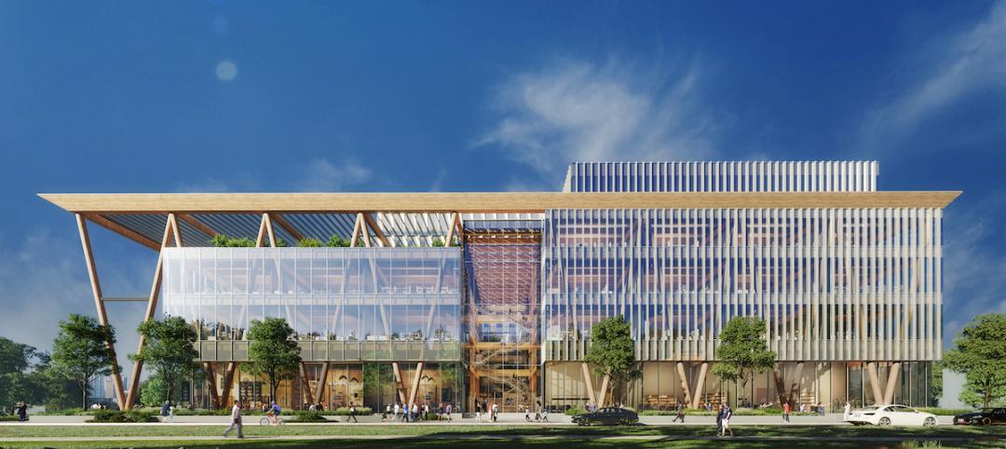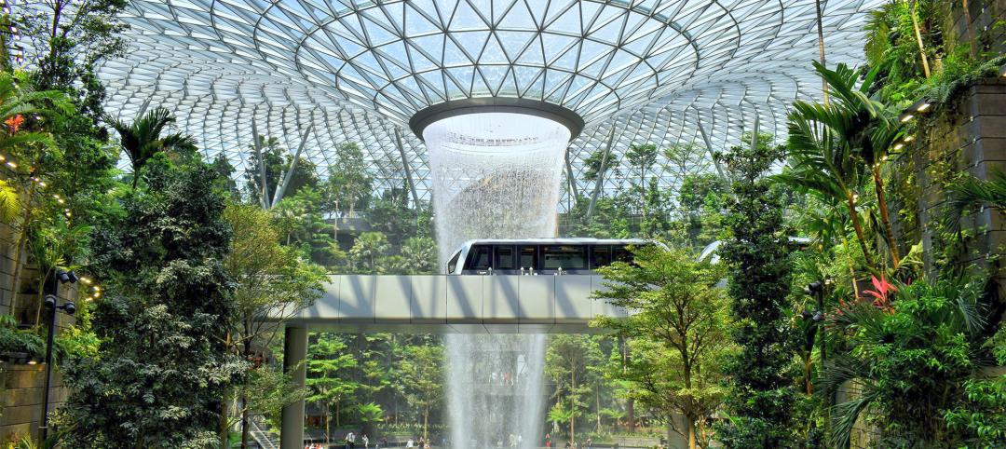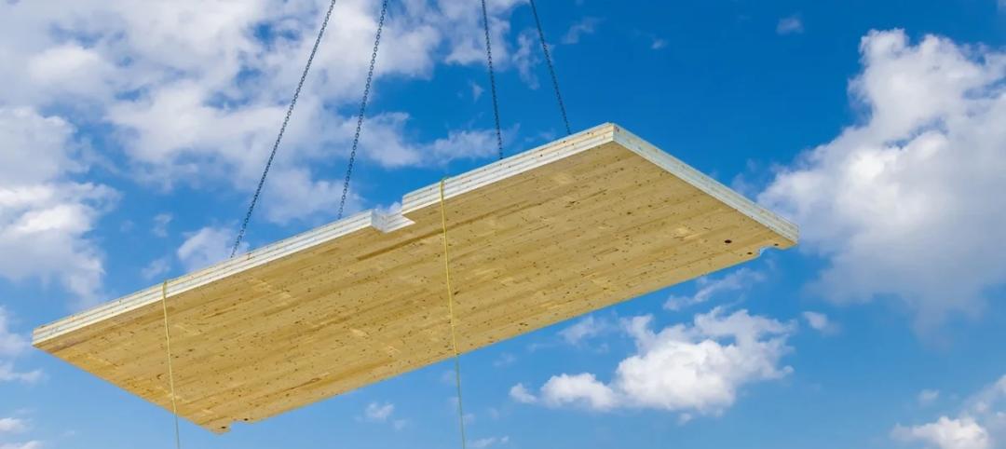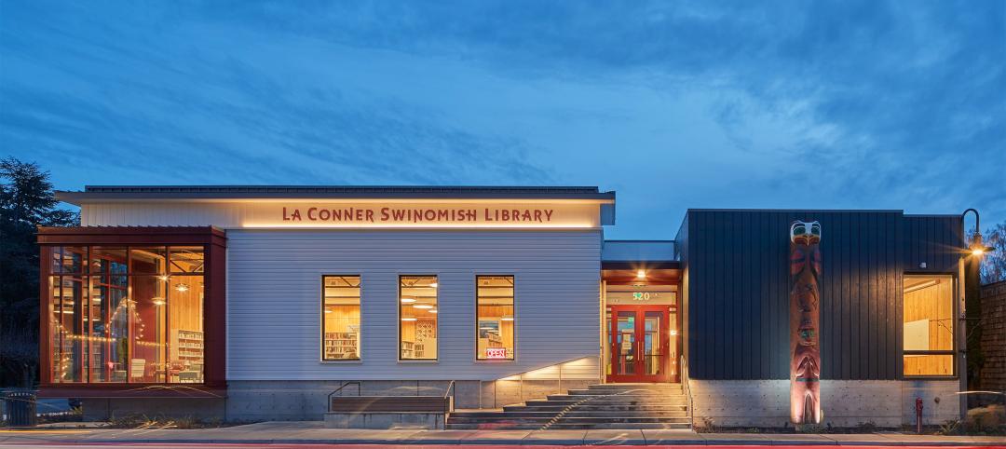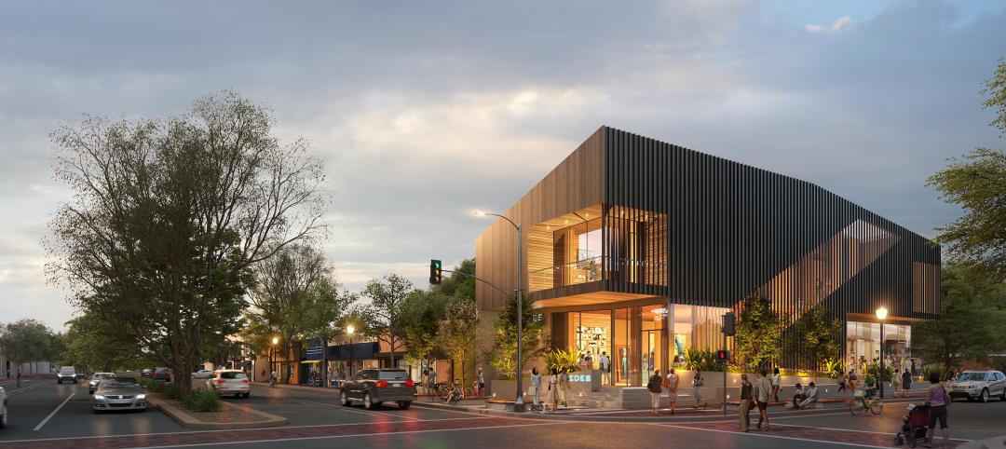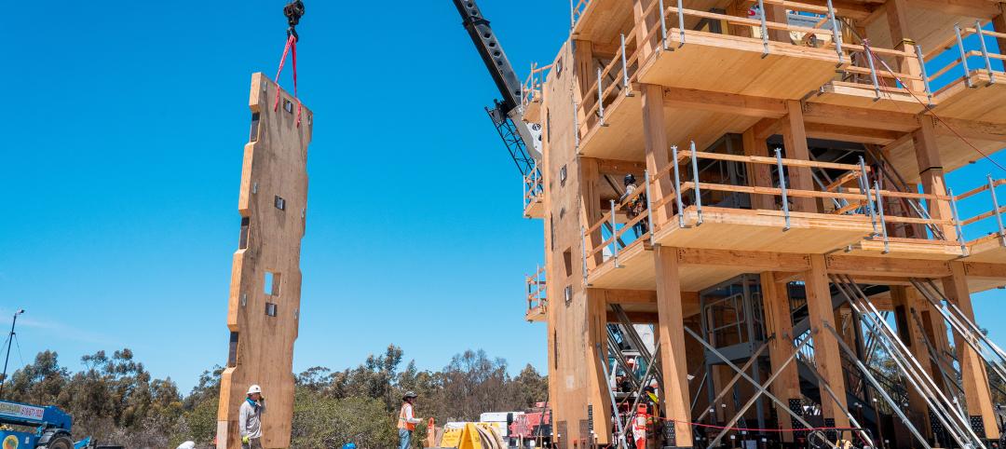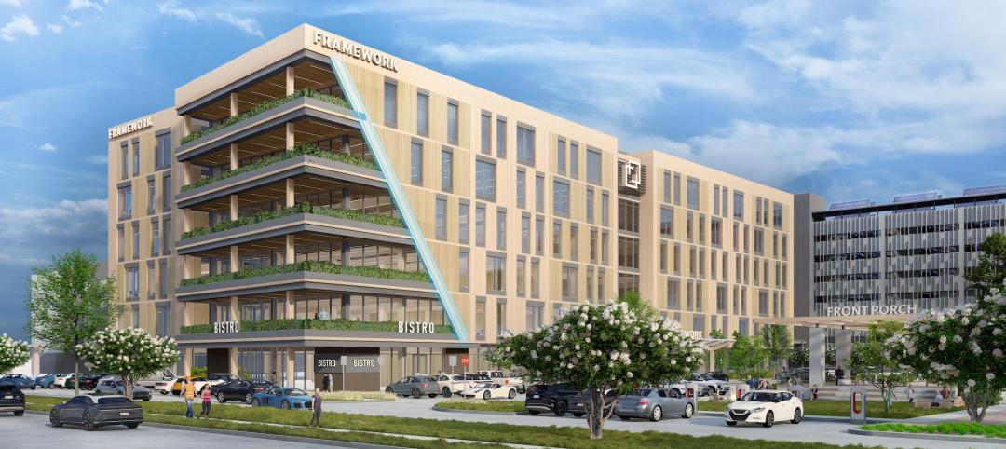Five winners were selected to share a $2 million prize in the 2023 Mass Timber Competition: Building to Net-Zero Carbon.
The competition was co-sponsored by the Softwood Lumber Board and USDA Forest Service (USDA) with the intent “to demonstrate mass timber’s applications in architectural design and highlight its significant role in reducing the carbon footprint of the built environment.”
“As wildfires become more prevalent across the United States, a stronger supply chain for lumber and mass timber improves forest health and supports the construction of low carbon buildings—both effective ways to mitigate the impacts of climate change,” says John Crockett, USDA forest service associate deputy chief of state and private forestry.
The winning teams are:
Project: CODA Detroit
Building type: Mixed-use residential
Project team: OOMBRA Architects, Brush Park Properties / IN Development Partners, JDH Engineering, Britt Peters and Associates, and AM Higley.

Project: Up@310 Lofts
Project type: Vertical addition
Project team: Lignin Group, Tim Olson, Banwell Architects, 310 Marlboro St., and Entuitive.

Project: Via/NWA IC Program
Building type: Affordable multifamily housing
Project team: A226, Blue Crane, Modus Studio, Tatum-Smith-Welcher, Aspect Structural Engineers, and Arco Construction.

Project: The Village SF Wellness Center
Building type: Mixed use
Project team: PYATOK architecture + urban design, The Friendship House Association of American Indians, DCI Engineers, and Cahill Contractors.

Project: Woolsey Gardens
Building type: Mid-rise multifamily
Project team: Solomon Cordwell Buenz, Northern California Land Trust, Tipping Structural Engineers, Swinerton Builders, and Timberlab.
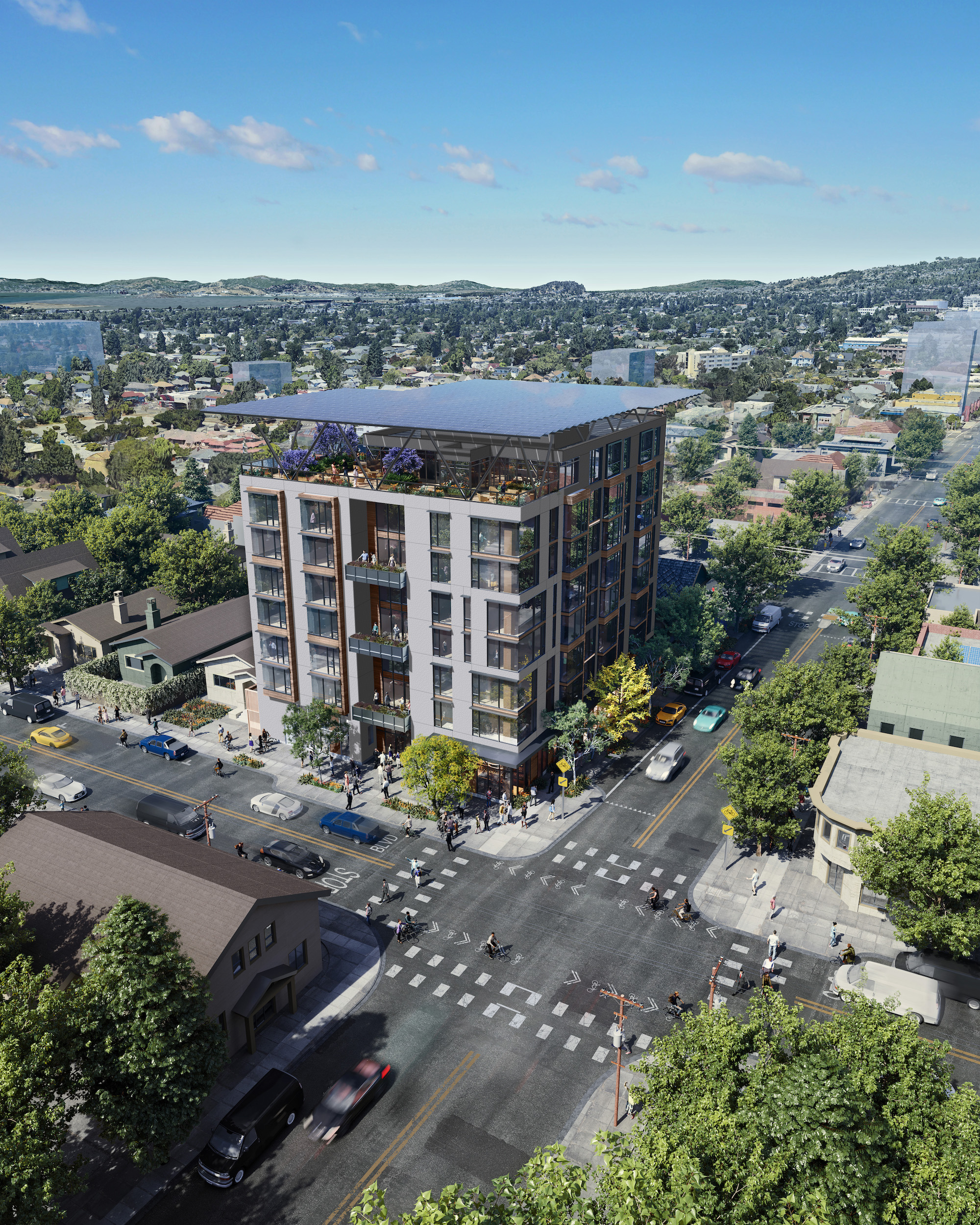
The 2023 competition was the second consecutive year of the program. The 2022 edition awarded $2 million in total funds to six recipients.
Related Stories
Mass Timber | Jan 2, 2024
5 ways mass timber will reshape the design of life sciences facilities
Here are five reasons why it has become increasingly evident that mass timber is ready to shape the future of laboratory spaces.
Airports | Dec 4, 2023
4 key innovations and construction trends across airport design
Here are some of the key trends Skanska is seeing in the aviation sector, from congestion solutions to sustainability.
Mass Timber | Oct 10, 2023
New York City launches Mass Timber Studio to spur more wood construction
New York City Economic Development Corporation (NYCEDC) recently launched New York City Mass Timber Studio, “a technical assistance program to support active mass timber development projects in the early phases of project planning and design.”
Mass Timber | Sep 19, 2023
Five Things Construction Specialties Learned from Shaking a 10-Story Building
Construction Specialties (CS) is the only manufacturer in the market that can claim its modular stair system can withstand 100 earthquakes. Thanks to extensive practical testing conducted this spring at the University of California San Diego (UCSD) on the tallest building ever to be seismically tested, CS has identified five significant insights that will impact all future research and development in stair solutions.
Mass Timber | Sep 1, 2023
Community-driven library project brings CLT to La Conner, Wash.
The project, designed by Seattle-based architecture firm BuildingWork, was conceived with the history and culture of the local Swinomish Indian Tribal Community in mind.
Mass Timber | Jul 11, 2023
5 solutions to acoustic issues in mass timber buildings
For all its advantages, mass timber also has a less-heralded quality: its acoustic challenges. Exposed wood ceilings and floors have led to issues with excessive noise. Mass timber experts offer practical solutions to the top five acoustic issues in mass timber buildings.
Mass Timber | Jun 13, 2023
Mass timber construction featured in two-story mixed-use art gallery and wine bar in Silicon Valley
The Edes Building, a two-story art gallery and wine bar in the Silicon Valley community of Morgan Hill, will prominently feature mass timber. Cross-laminated timber (CLT) and glulam posts and beams were specified for aesthetics, biophilic properties, and a reduced carbon footprint compared to concrete and steel alternatives.
Mass Timber | Jun 2, 2023
First-of-its-kind shake test concludes mass timber’s seismic resilience
Last month, a 10-story mass timber structure underwent a seismic shake test on the largest shake table in the world.
Mass Timber | May 23, 2023
Luxury farm resort uses CLT framing and geothermal system to boost sustainability
Construction was recently completed on a 325-acre luxury farm resort in Franklin, Tenn., that is dedicated to agricultural innovation and sustainable, productive land use. With sustainability a key goal, The Inn and Spa at Southall was built with cross-laminated and heavy timber, and a geothermal variant refrigerant flow (VRF) heating and cooling system.
Mass Timber | May 3, 2023
Gensler-designed mid-rise will be Houston’s first mass timber commercial office building
A Houston project plans to achieve two firsts: the city’s first mass timber commercial office project, and the state of Texas’s first commercial office building targeting net zero energy operational carbon upon completion next year. Framework @ Block 10 is owned and managed by Hicks Ventures, a Houston-based development company.



