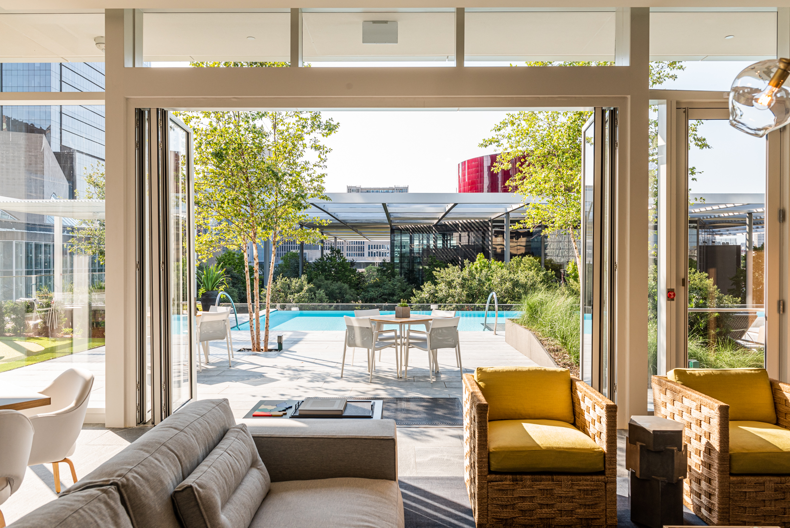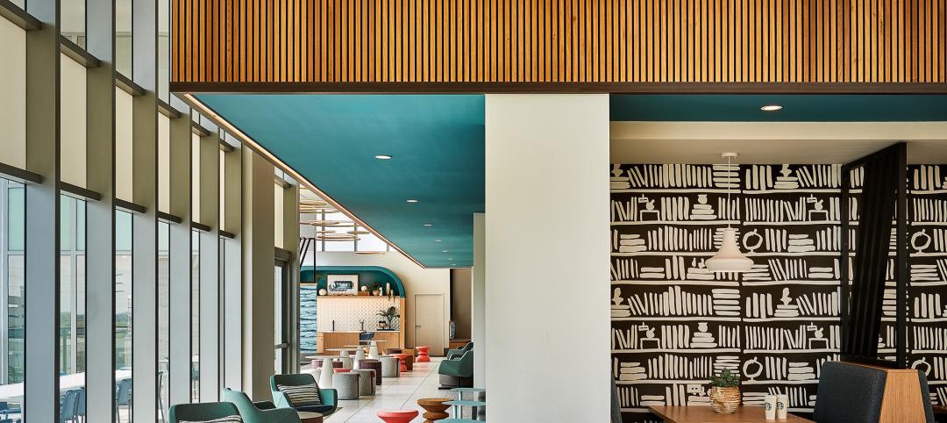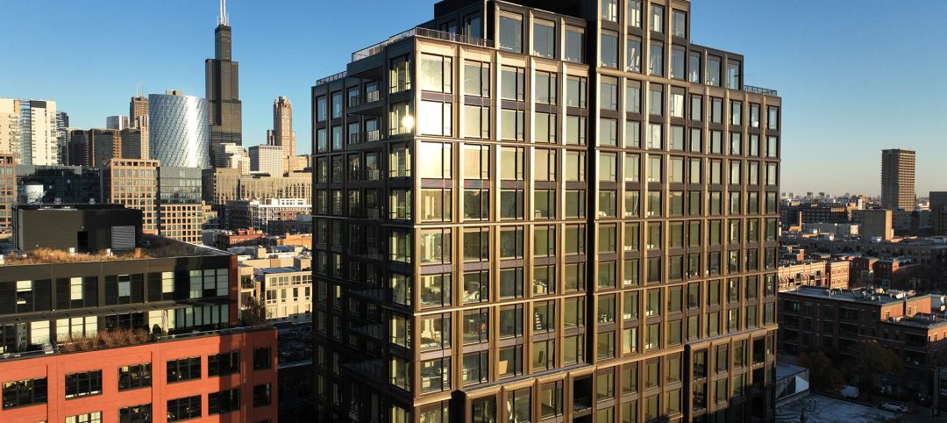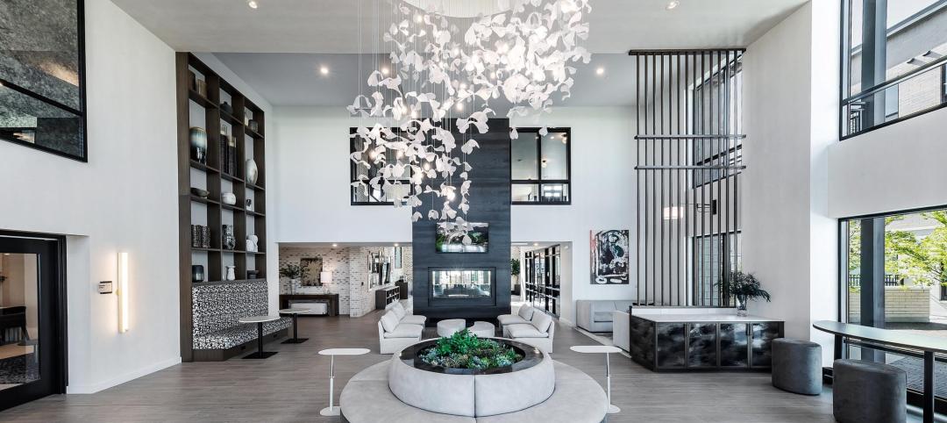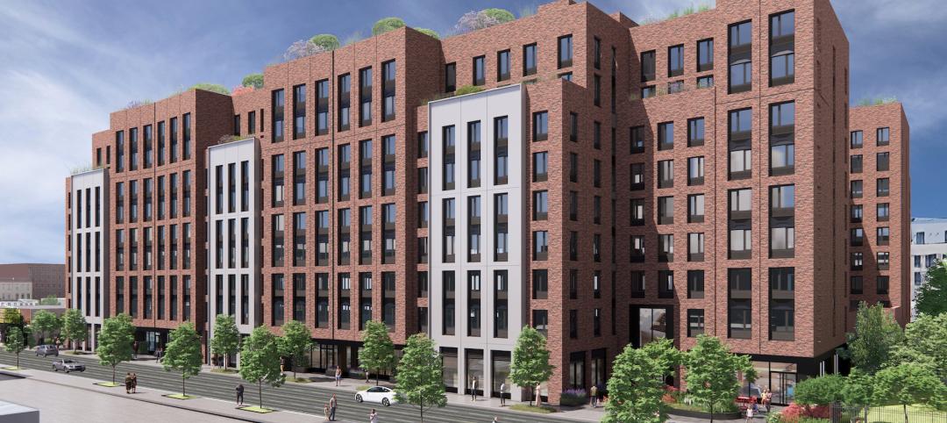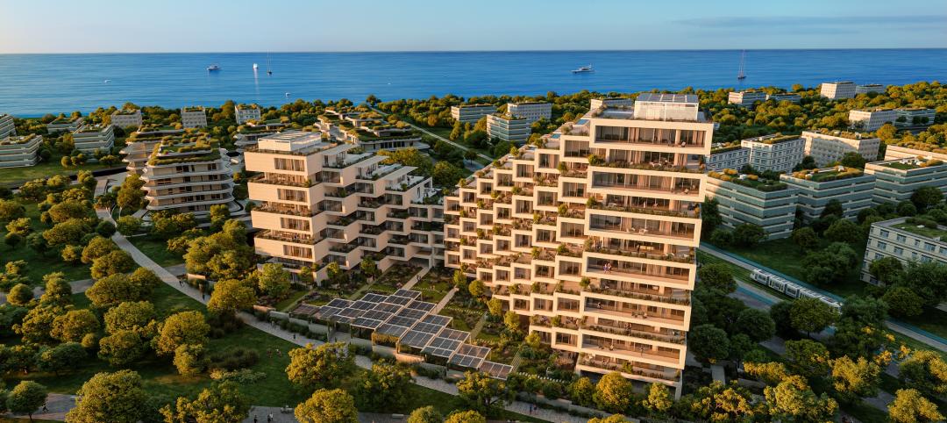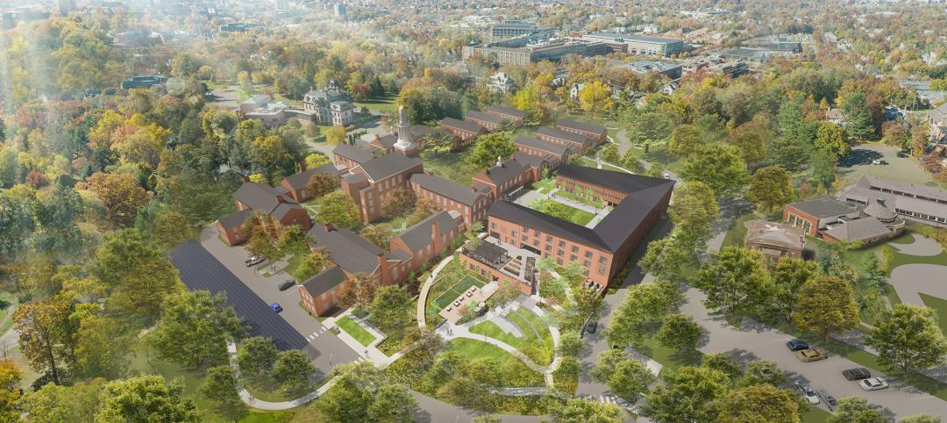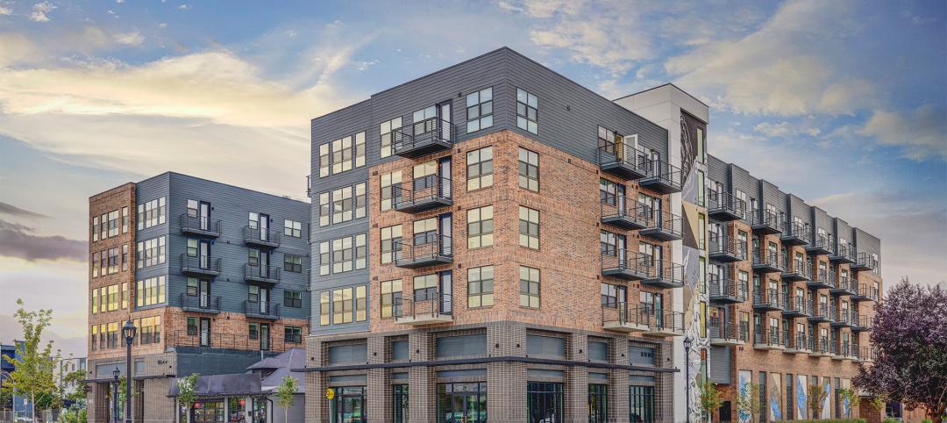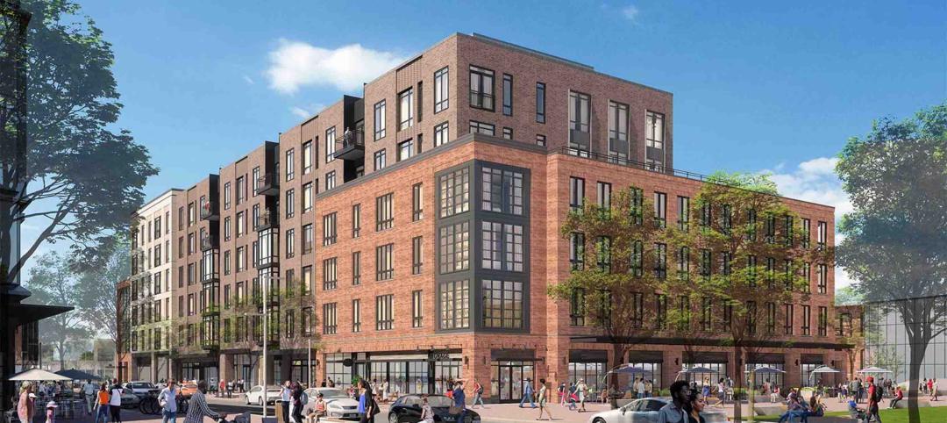HALL Arts Residences, 28-story luxury residential high-rise in the Dallas Arts District, recently became the first high-rise multifamily tower in Texas to receive WELL Gold Certification, a designation issued by the International WELL Building Institute. The HKS-designed condominium tower was designed with numerous wellness details.
Building materials and products were selected to prevent volatile organic compounds (VOCs) from impacting indoor air quality. Multi-level air filtration systems capture fine and coarse particles including pollen to reduce asthmatic, allergic, and other respiratory conditions. Flooring in all units contains sound-reducing, VOC-compliant membranes that mitigate impact noise from the home above.
Eleven-foot-plus, floor-to-ceiling windows offer sweeping views of the Dallas Arts District and Downtown Dallas, also supplying abundant natural light to support homeowners’ circadian rhythms. Healthy snack options are available throughout the common areas. The property also provides direct connection to the arts district’s green spaces and parks.
The development’s 48 units began opening in summer 2020. Available units start at $3.5 million, ranging in size from 2,900 sf to an 11,000 sf penthouse. Amenities and services offered include car service to and from Love Field airport, services to support frequent travelers including weekly starting of residents’ cars while they are away, home check-ins, grocery-stocking ahead of residents’ return, and a housekeeping turndown service before arrival. Safety features include destination-based elevators, overnight security staff, and a state-of-the-art CCTV system.
The property offers the option of coordinating catering and private dinners with the executive chef at Ellie’s at nearby HALL Arts Hotel. These catered dinners can take place in a private unit or in the building’s private wine room overlooking the Arts District. The room features cork-lined walls and a 27-foot-long, wood-slab table.
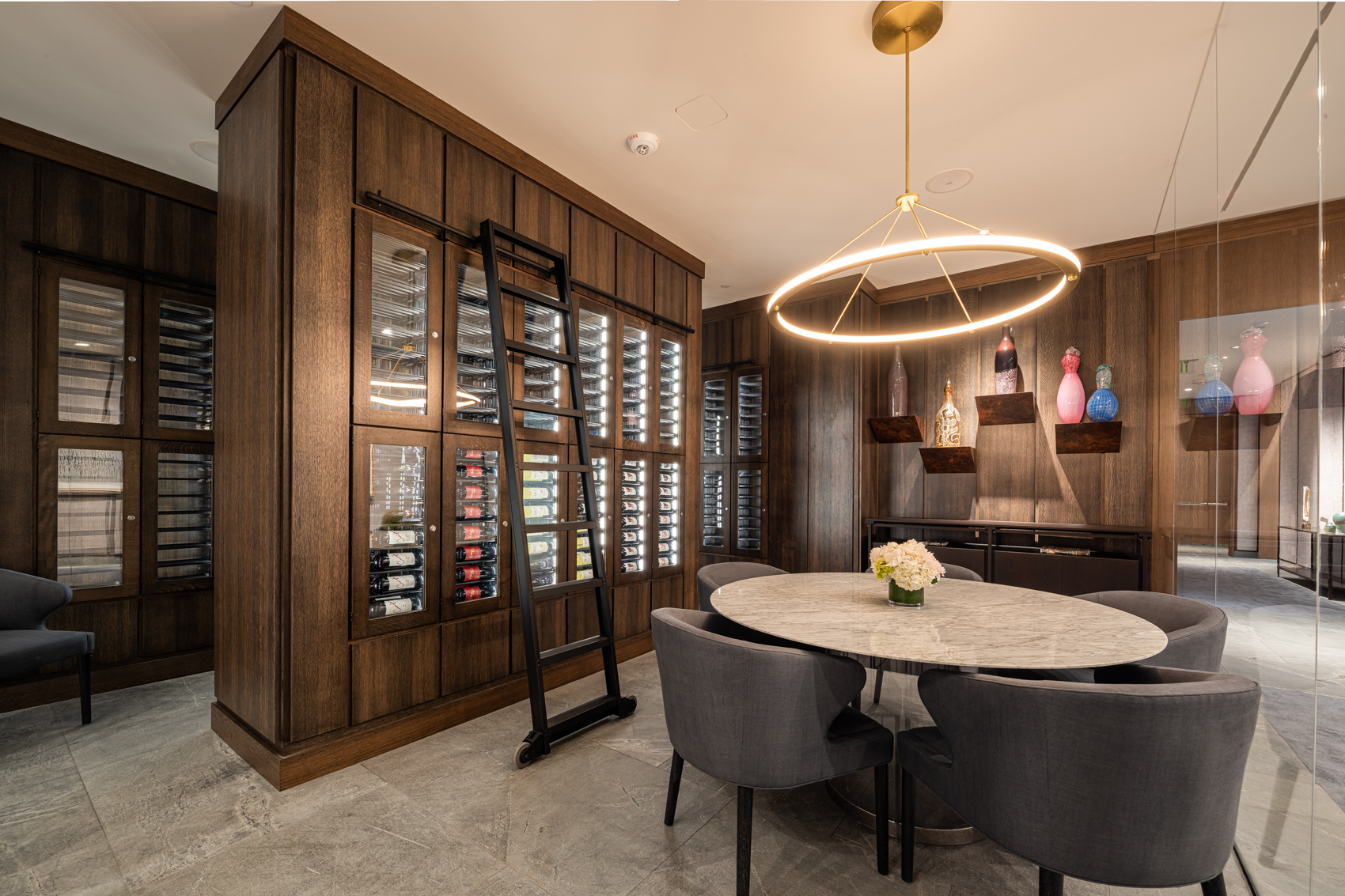
In keeping with the wellness theme, the property offers two state-of-the-art fitness centers, a treatment room, resort-style pool, and a rooftop resort-style pool along with a putting green. Dog owners have the use of an indoor grooming station and play area, and an outside covered dog run.
Just the 14th project to achieve WELL certification in Texas, HALL Arts Residences has also received LEED Gold Certification.
On the building team:
Owner and/or developer: HALL Group
Architect: HKS
MEP engineer: Blum Consulting Engineers
Structural engineer: Brockette Davis Drake
General contractor/construction manager: Austin Commercial
Interior Design: Emily Summers Design Studio
Here is the official release from HKS:
Dallas-based real estate developer HALL Group announced today that HALL Arts Residences, the company’s 28-story luxury residential high-rise in the Dallas Arts District, is the first high-rise multifamily tower in Texas to receive WELL Gold Certification, issued by the International WELL Building Institute. Last October, the building also received LEED Gold Certification, issued by the U.S. Green Building Council.
Created through seven years of rigorous research and development, the WELL Building Standard is a performance-based system used to measure, certify, and monitor features of an environment that impact human health and well-being through air, water, nourishment, light, fitness, comfort, and mind.
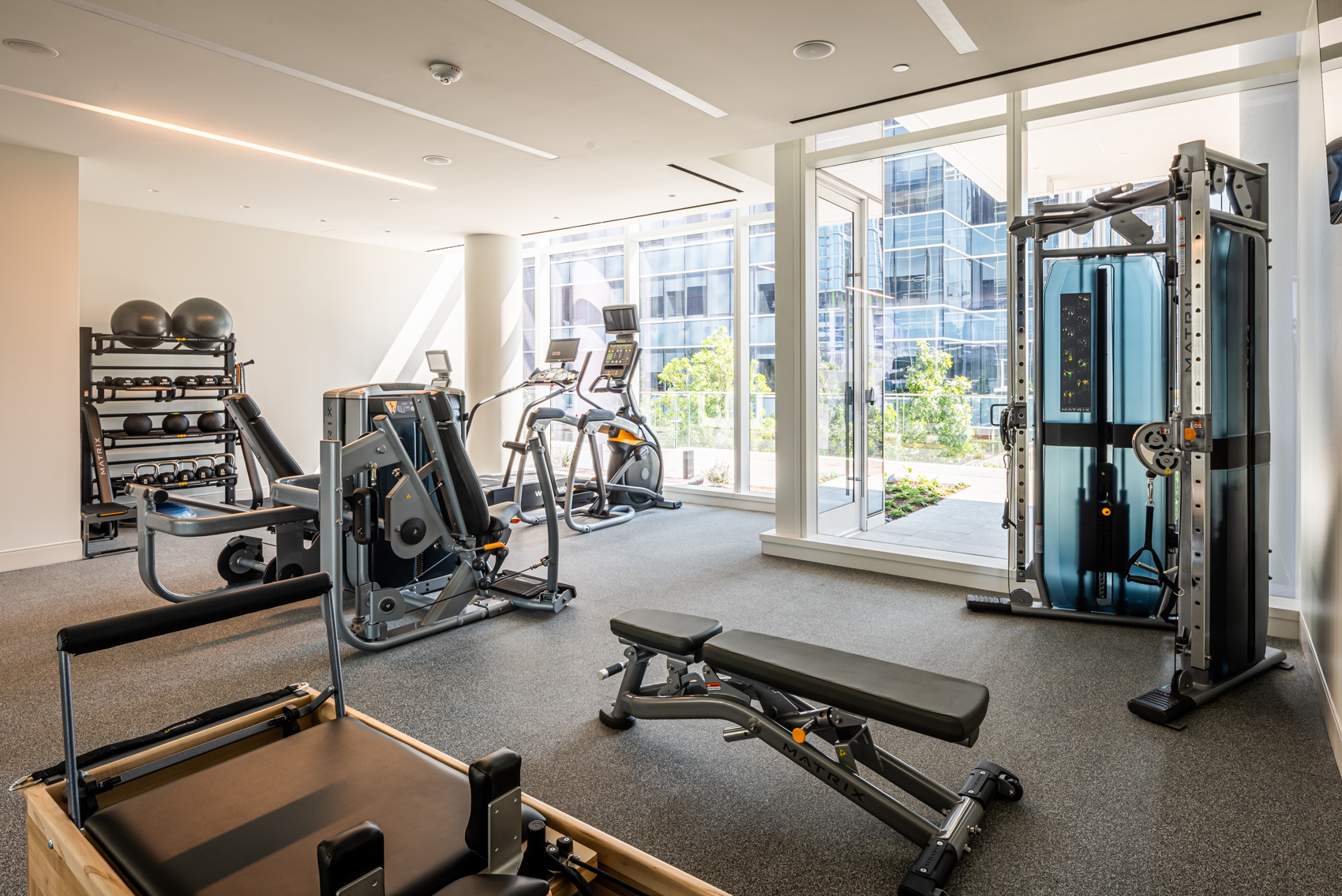
The HALL Arts Residences design and construction team, led by HKS, Emily Summers Design Associates, and Austin Commercial, implemented thoughtful design planning and advanced technologies to create this high performing building, focused on the wellbeing of the building’s residents, staff, and guests. Some of the specific wellness-focused features of the building include:
- Building materials and products are carefully selected to prevent the introduction of volatile organic compounds (VOCs) into the building.
- Multilevel air filtration systems designed to capture fine and coarse particles, such as VOCs and pollen, that work toward reducing asthmatic, allergic, and other respiratory conditions.
- Flooring in all homes that contains sound-reducing, VOC-compliant membranes that mitigates impact noise from the home above.
- Eleven-foot+, floor-to-ceiling windows offering beautiful views of the Dallas Arts District and Downtown Dallas, while supplying ample natural light to support homeowners’ circadian rhythms.
- Healthy snack options available daily throughout the common areas of the Residences and direct connection to the arts district’s ample greenspaces and parks.
“The health and wellness of our homeowners was a top priority when designing and building HALL Arts Residences,” said Craig Hall, founder and CEO of HALL Group. “WELL Gold Certification aligned with our vision to create the most beautiful, sustainable, and health-focused residential tower in Texas and gave us the opportunity to achieve this top building health standard.”
“HALL Group challenged HKS to design a first-of-its-kind residence in the heart of the Dallas Arts District,” said Allison Smith, Sustainable Design Leader at HKS. “We saw an opportunity to create a people-first community that uses proven strategies to positively impact well-being.”
Receiving the WELL Gold Certification ensures that homeowners will enjoy the highest level of health and wellness through their built environment at HALL Arts Residences for years to come. Through the scientific rigor of the WELL Building Standard, residents and community stakeholders can take comfort in knowing that the design and operation of their building is actively contributing to a better, healthier environment. On-site assessments will take place annually to ensure these high standards continue to be met.
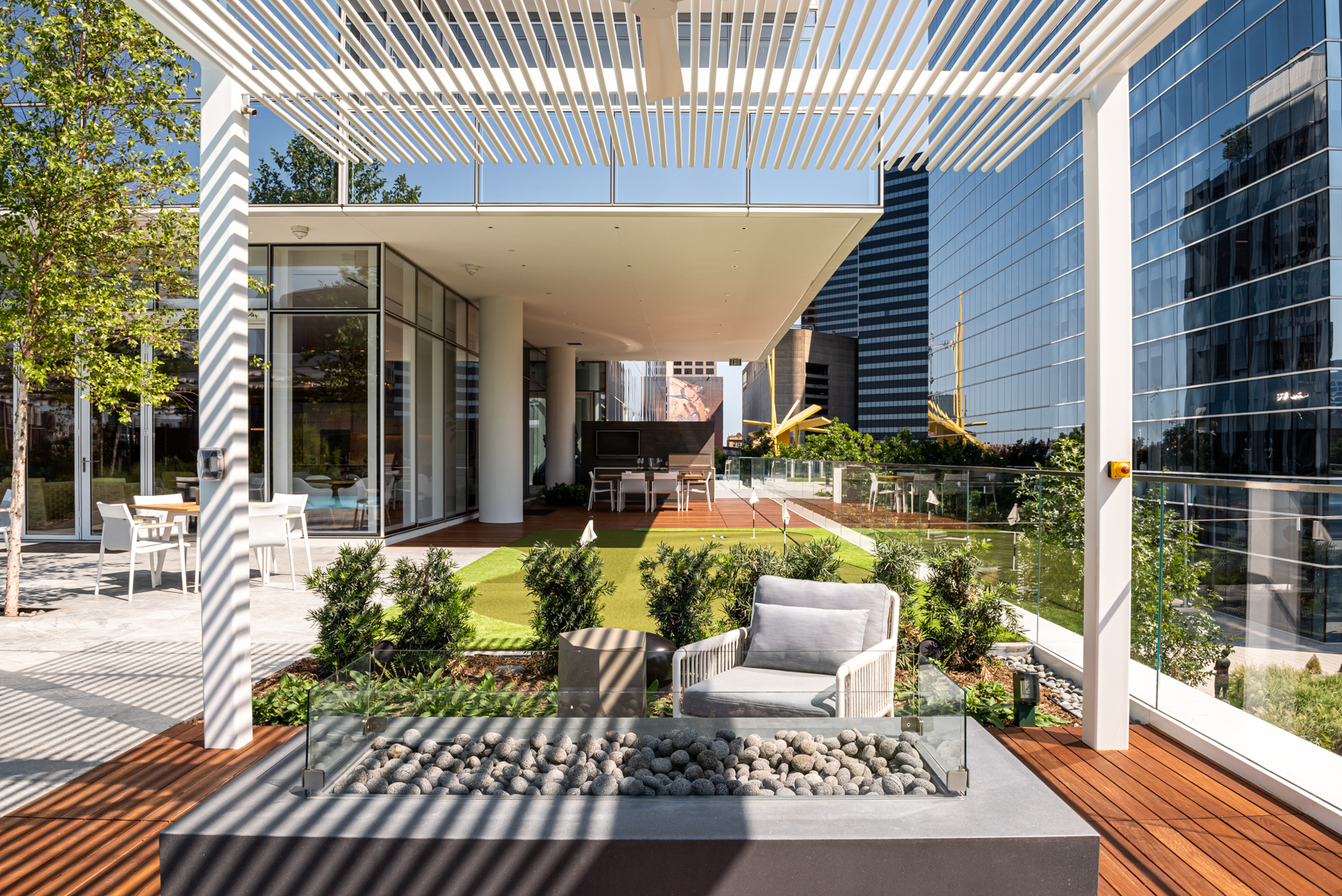
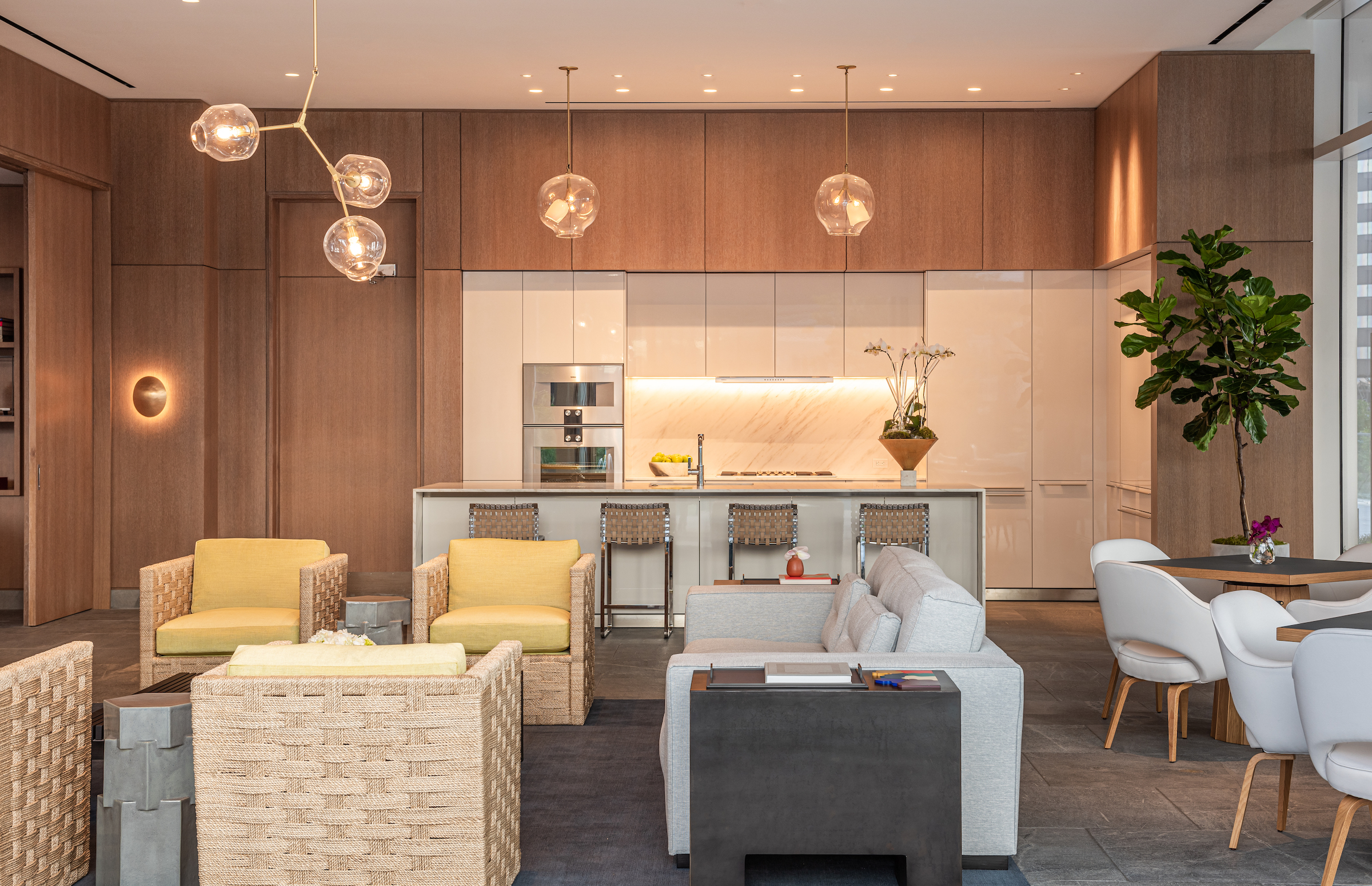
Related Stories
Affordable Housing | Mar 12, 2024
An all-electric affordable housing project in Southern California offers 48 apartments plus community spaces
In Santa Monica, Calif., Brunson Terrace is an all-electric, 100% affordable housing project that’s over eight times more energy efficient than similar buildings, according to architect Brooks + Scarpa. Located across the street from Santa Monica College, the net zero building has been certified LEED Platinum.
Student Housing | Feb 28, 2024
Mary Cook Associates completes interiors for luxury student housing community
Chicago-based interior design firm Mary Cook Associates announced it has completed the interiors of Lapis, a new 1,086-bed off-campus luxury student housing community near Florida International University.
Luxury Residential | Feb 1, 2024
Luxury 16-story condominium building opens in Chicago
The Chicago office of architecture firm Lamar Johnson Collaborative (LJC) yesterday announced the completion of Embry, a 58-unit luxury condominium building at 21 N. May St. in Chicago’s West Loop.
Luxury Residential | Jan 30, 2024
Lumen Fox Valley mall-to-apartments conversion completes interiors
Architecture and interior design firm Morgante Wilson Architects (MWA) today released photos of its completed interiors work at Lumen Fox Valley, a 304-unit luxury rental community and mall-to-apartments conversion.
Affordable Housing | Jan 16, 2024
Construction kicks off on $237.9 million affordable housing project in Brooklyn, N.Y.
Construction recently began on an affordable housing project to create 328 units for low-income and formerly homeless populations in Brooklyn, N.Y.
MFPRO+ News | Jan 4, 2024
Bjarke Ingels's curved residential high-rise will anchor a massive urban regeneration project in Greece
In Athens, Greece, Lamda Development has launched Little Athens, the newest residential neighborhood at the Ellinikon, a multiuse development billed as a smart city. Bjarke Ingels Group's 50-meter Park Rise building will serve as Little Athens’ centerpiece.
University Buildings | Dec 8, 2023
Yale University breaks ground on nation's largest Living Building student housing complex
A groundbreaking on Oct. 11 kicked off a project aiming to construct the largest Living Building Challenge-certified residence on a university campus. The Living Village, a 45,000 sf home for Yale University Divinity School graduate students, “will make an ecological statement about the need to build in harmony with the natural world while training students to become ‘apostles of the environment’,” according to Bruner/Cott, which is leading the design team that includes Höweler + Yoon Architecture and Andropogon Associates.
Mixed-Use | Nov 29, 2023
Mixed-use community benefits from city amenities and ‘micro units’
Salt Lake City, Utah, is home to a new mixed-use residential community that benefits from transit-oriented zoning and cleverly designed multifamily units.
MFPRO+ New Projects | Nov 21, 2023
An 'eco-obsessed' multifamily housing project takes advantage of downtown Austin’s small lots
In downtown Austin, Tex., architecture firm McKinney York says it built Capitol Quarters to be “eco-obsessed, not just eco-minded.” With airtight walls, better insulation, and super-efficient VRF (variable refrigerant flow) systems, Capitol Quarters uses 30% less energy than other living spaces in Austin, according to a statement from McKinney York.
Sustainability | Nov 20, 2023
8 strategies for multifamily passive house design projects
Stantec's Brett Lambert, Principal of Architecture and Passive House Certified Consultant, uses the Northland Newton Development project to guide designers with eight tips for designing multifamily passive house projects.



