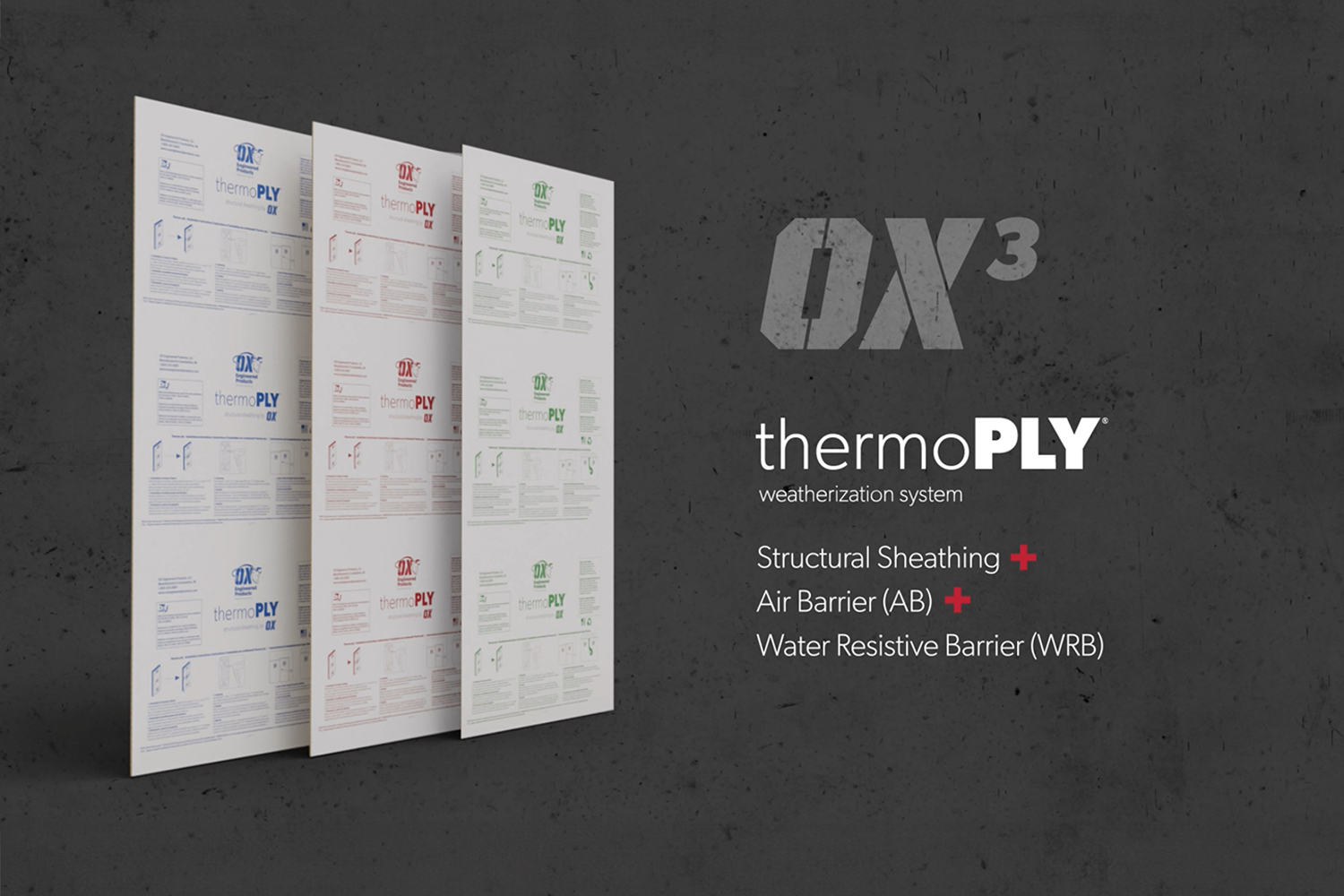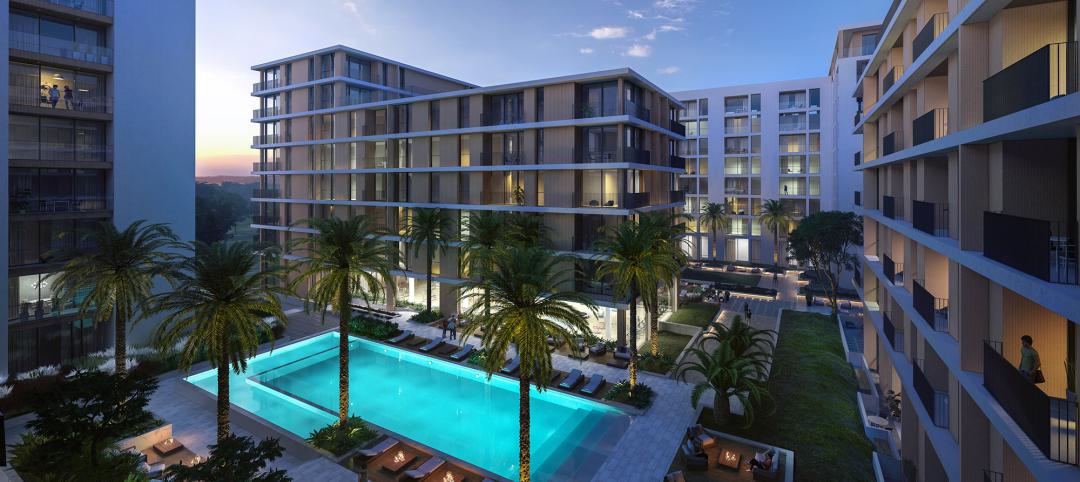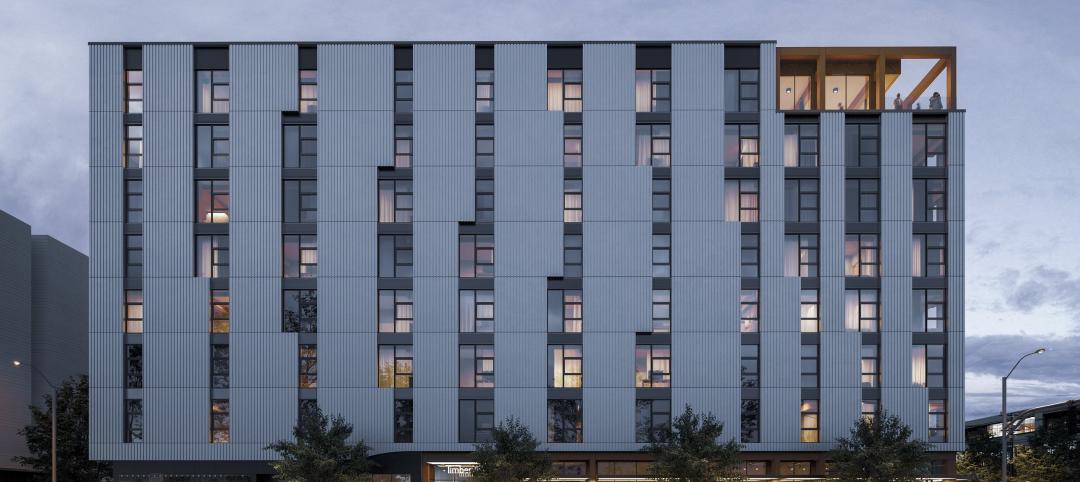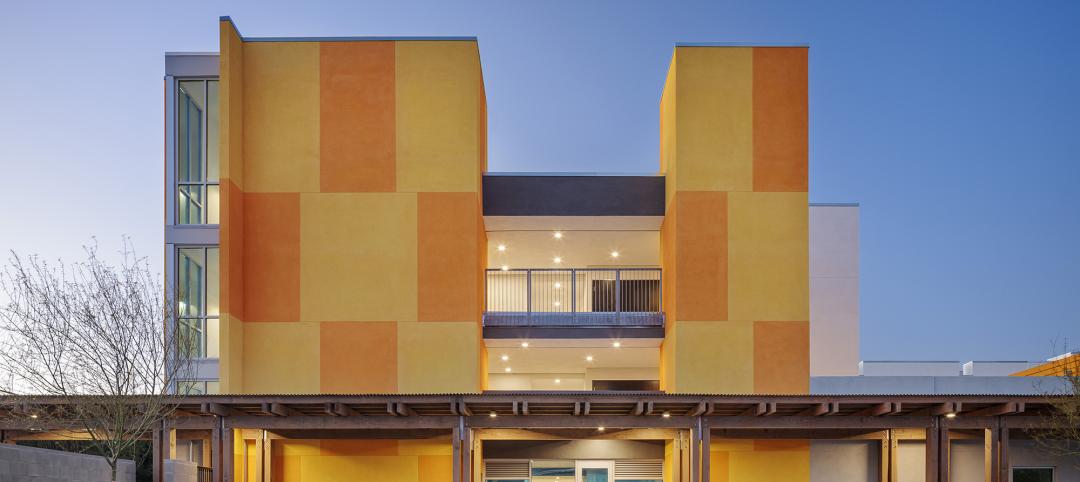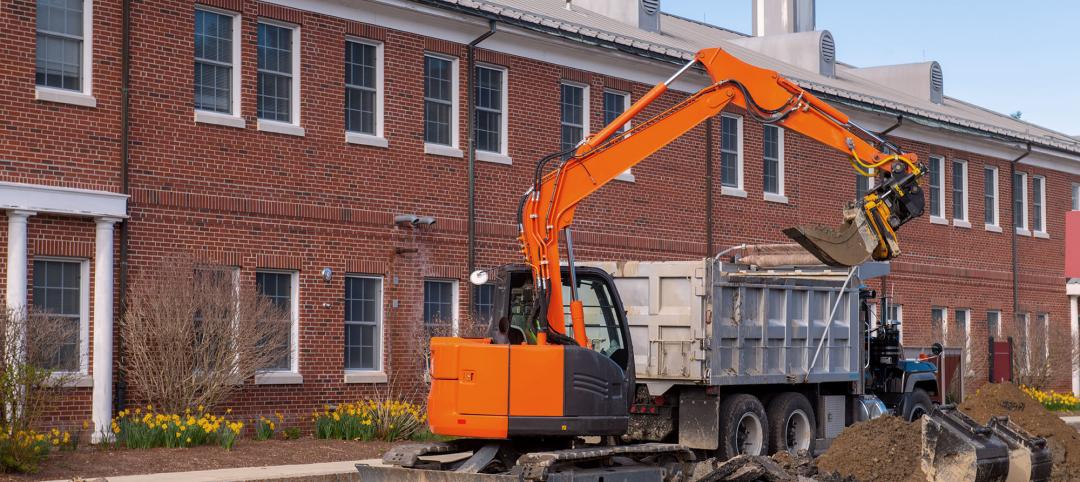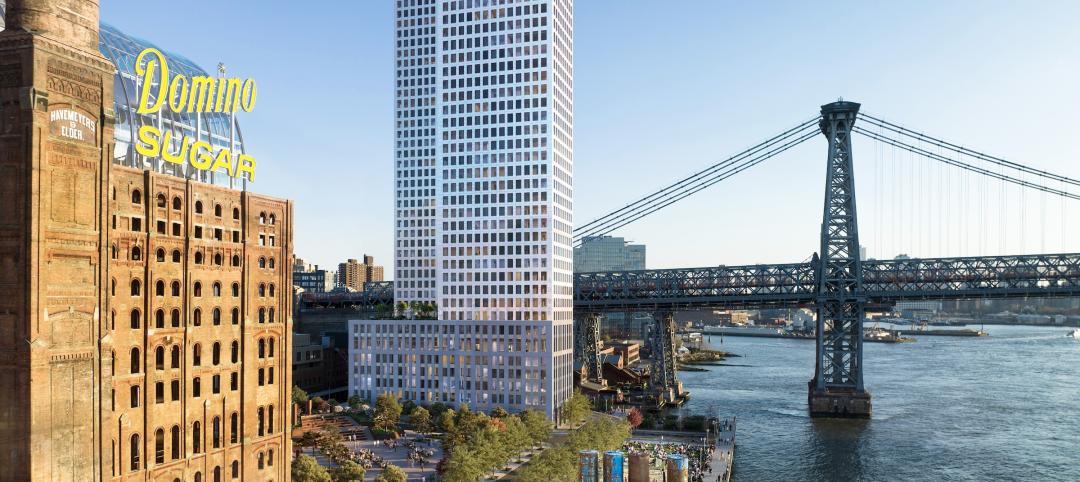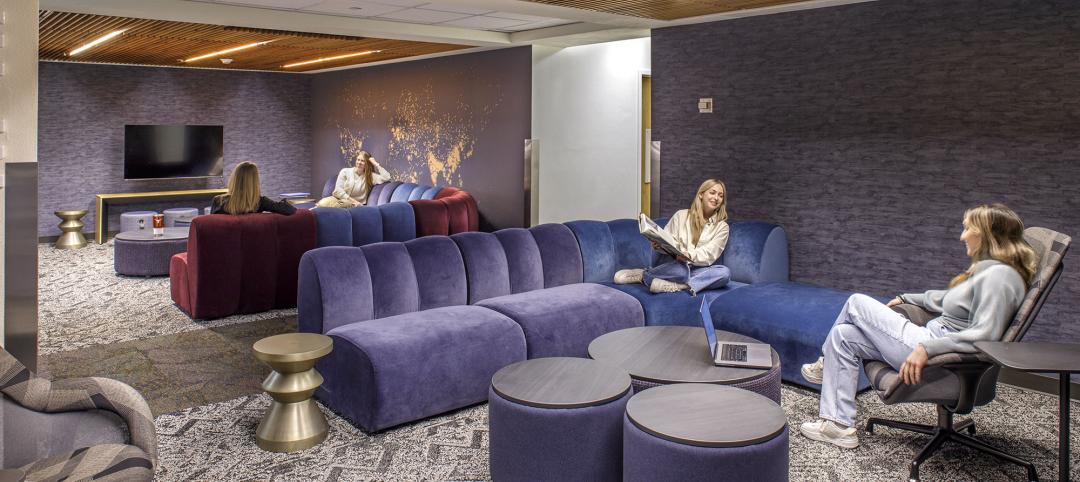Low- to mid-rise multifamily residential construction projects present a unique set of challenges based on sheer size alone. Consider the exterior of these structures. More materials are needed to frame and wrap the building, contractors need more hands on deck, and project timelines naturally run longer.
Builders are seeking alternative materials to complete structures on time (or quicker) and on budget (or even under budget) than they can with traditional construction methods and materials. Many of these construction pros are turning to solutions such as OX’s range of weatherization systems – particularly its 3-in-1 integrated structural sheathing – because they are high performance, cost competitive, and they integrate a number of exterior wall components into one.
In addition to the challenges posed by the scale of multifamily jobs, these projects often require a delicate balance between meeting stringent building codes, ensuring energy efficiency, and maintaining aesthetic appeal. Their complex nature demands innovative building solutions that can streamline the processes without compromising on quality or performance. OX Engineered Products' weatherization systems offer an answer to these demands, providing builders with comprehensive solutions that address structural, thermal, and moisture management needs in singular, easy-to-install products.
For large-scale multifamily structures, the benefits of incorporating these materials into the mix cannot be overstated.
Trimming Time
Once a structure is framed out, there are a number of components that must be installed on the exterior side of the studs to ensure long-term performance and durability. The first component needed is structural sheathing, which gives a multifamily building its rigidity and strength. Sheathing also serves as the surface for the application of exterior finishing materials, such as siding, brick, or stone. Next, builders must install weather-resistive barriers to keep air and moisture out.
These air and moisture barriers are crucial to a building’s long-term performance. The air barrier regulates indoor climate and is a key component in maintaining the internal temperatures of the structure. The water barrier keeps moisture from damaging the building’s structural materials, which are susceptible to mold and rot if not properly protected.
Layer by layer, floor by floor. For multifamily construction, it all keeps adding up, and time and cost are both on the line.
Installing these layers separately can extend the installation process, adding days onto a construction schedule. With integrated weatherization systems such as ThermoPLY®, construction crews only have to worry about installing one material to take care of the sheathing and exterior control layers. Choosing an integrated material that combines sheathing and weather-resistive barriers translates into measurable cost, labor, and time savings.
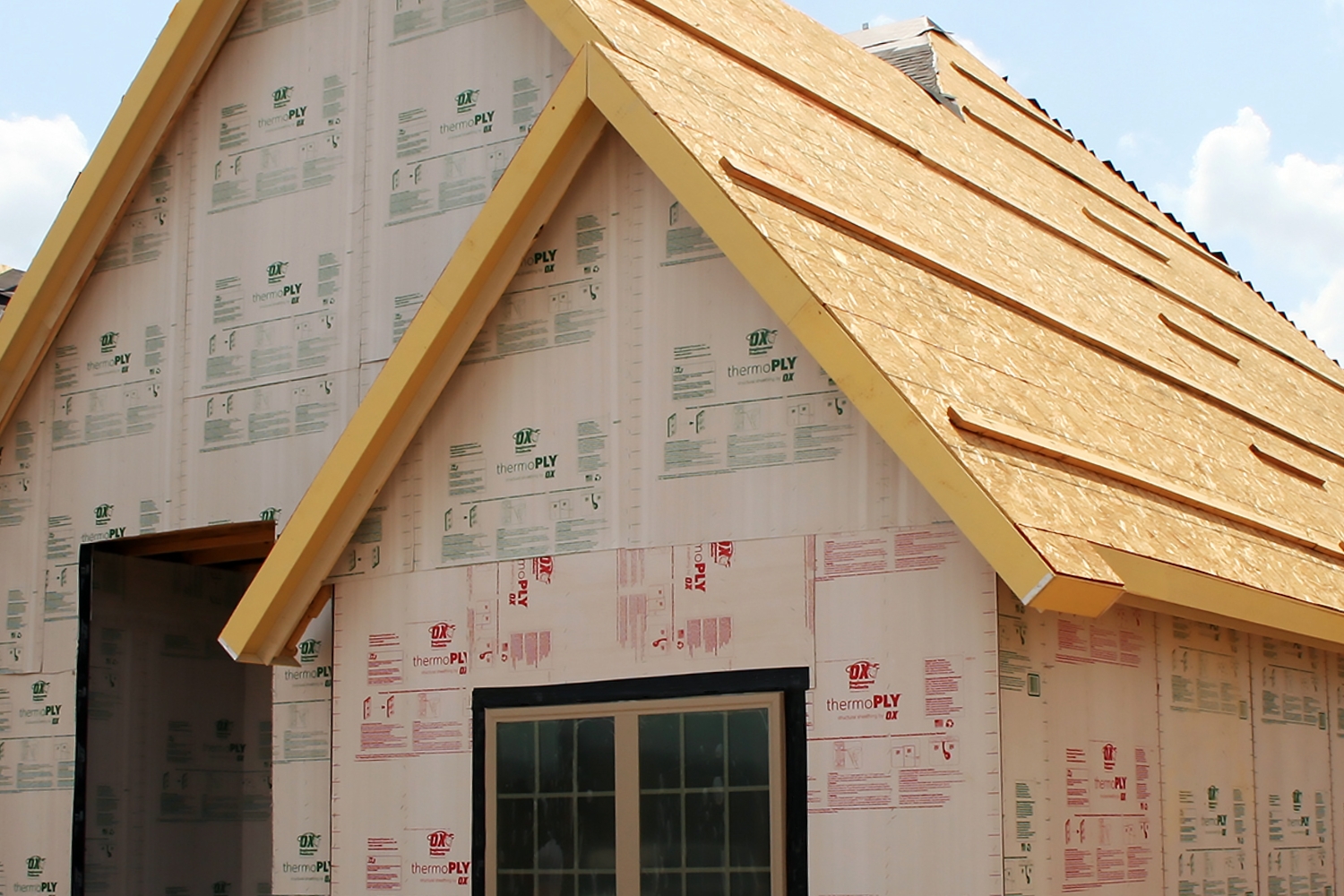
The Multifamily Fix
OX’s high-performance solution for multifamily structures, ThermoPLY, is a 3-in-1 product that includes the necessary elements that must come between the studs and cladding:
- Structural sheathing
- An air barrier
- A water-resistive barrier
The product allows multifamily builders to save time and money while meeting building code requirements for exterior walls. The bigger the structure, the more important it is for builders to consider products that are going to allow them to save money and move on to their next job more quickly.
In fact, the ThermoPLY system does what OSB and building wrap do combined, but far better and in a significantly lighter, more economical, and single-component solution. The material features high-strength cellulosic fiber boards with a protective polymer exterior layer and a water-resistive coating on both sides, delivering a lasting best-in-class air and moisture barrier. As an added benefit for multifamily building owners and developers, ThermoPLY comes with a 30-year limited warranty when installed with OX seam tapes.
As the demand for efficient, cost-effective, and sustainable building solutions grows, integrated materials such as ThermoPLY are providing real value in the construction industry. By combining structural strength, an integrated design, and ease of installation into a single product, these innovative solutions not only meet the challenges of low- to mid-rise multifamily residential projects but also pave the way for a more streamlined, sustainable future in construction.
Related Stories
Affordable Housing | May 14, 2024
Brooklyn's colorful new affordable housing project includes retail, public spaces
A new affordable housing development located in the fastest growing section of Brooklyn, N.Y., where over half the population lives below the poverty line, transformed a long vacant lot into a community asset. The Van Sinderen Plaza project consists of a newly constructed pair of seven-story buildings totaling 193,665 sf, including 130 affordable units.
MFPRO+ News | May 13, 2024
Special multifamily report indicates ‘two supply scenarios’
Could we be headed towards a “period of stagflation?” That's the question Andrew Semmes, Senior Research Analyst, poses in the Matrix May 2024 Multifamily Rent Forecast update.
MFPRO+ News | May 10, 2024
HUD strengthens flood protection rules for new and rebuilt residential buildings
The U.S. Department of Housing and Urban Development (HUD) issued more stringent flood protection requirements for new and rebuilt homes that are developed with, or financed with, federal funds. The rule strengthens standards by increasing elevations and flood-proofing requirements of new properties in areas at risk of flooding.
Adaptive Reuse | May 9, 2024
Hotels now account for over one-third of adaptive reuse projects
For the first time ever, hotel to apartment conversion projects have overtaken office-to-residential conversions.
Mass Timber | May 8, 2024
Portland's Timberview VIII mass timber multifamily development will offer more than 100 affordable units
An eight-story, 72,000-sf mass timber apartment building in Portland, Ore., topped out this winter and will soon offer over 100 affordable units. The structure is the tallest affordable housing mass timber building and the first Type IV-C affordable housing building in the city.
MFPRO+ News | May 8, 2024
Multifamily rent growth approaches peak levels in April 2024
In its latest multifamily report, Yardi Matrix finds that the national average rent has increased for the second month in a row.
Senior Living Design | May 7, 2024
Living community opens for seniors seeking affordable housing
San Diego-based nonprofit affordable housing developer Community HousingWorks (CHW) celebrates the opening of Puesta del Sol Apartments, a new development with 59 apartments for adults 55 years and older.
Student Housing | May 3, 2024
Student housing construction dips in the first quarter of 2024
Investment in college dorms dipped slightly in the first quarter of 2024, but remains higher than a year ago.
MFPRO+ News | May 1, 2024
On the Domino Sugar refinery site, new Brooklyn condominiums offer views of the Manhattan skyline
In Brooklyn, New York’s Williamsburg neighborhood, the new One Domino Square is the first condominium development and the third ground-up residential building on the site of the Domino Sugar refinery. The 700,000-sf project is adjacent to Domino Square and anchors a new 11-acre public park.
Student Housing | May 1, 2024
Pfluger Architects unveils renovated student lounges at all-girls dormitory
In a step toward updating and modernizing on-campus housing to attract a range of students, Texas-based Pfluger Architects renovated the student lounges in Kinsolving Hall, a five-story, all-girls dormitory at The University of Texas at Austin initially built in 1958.


