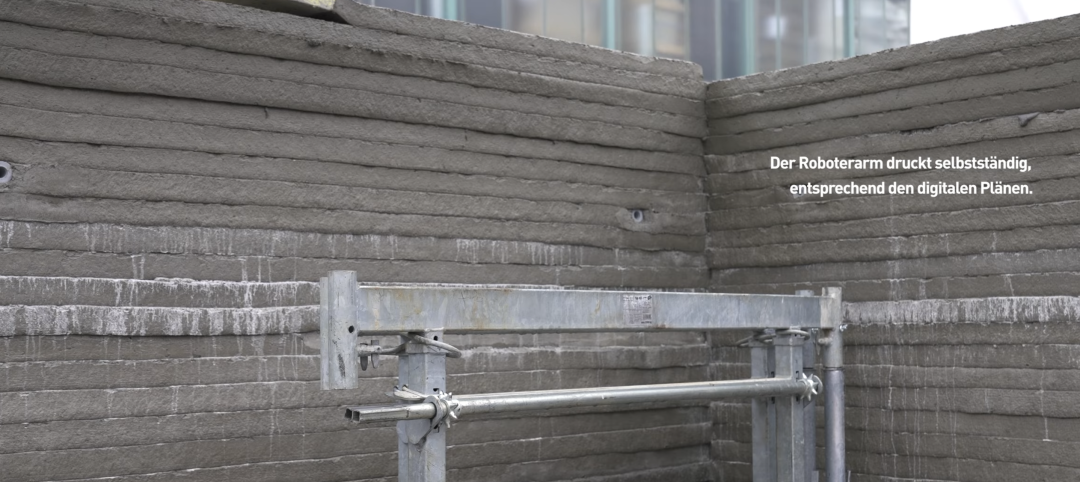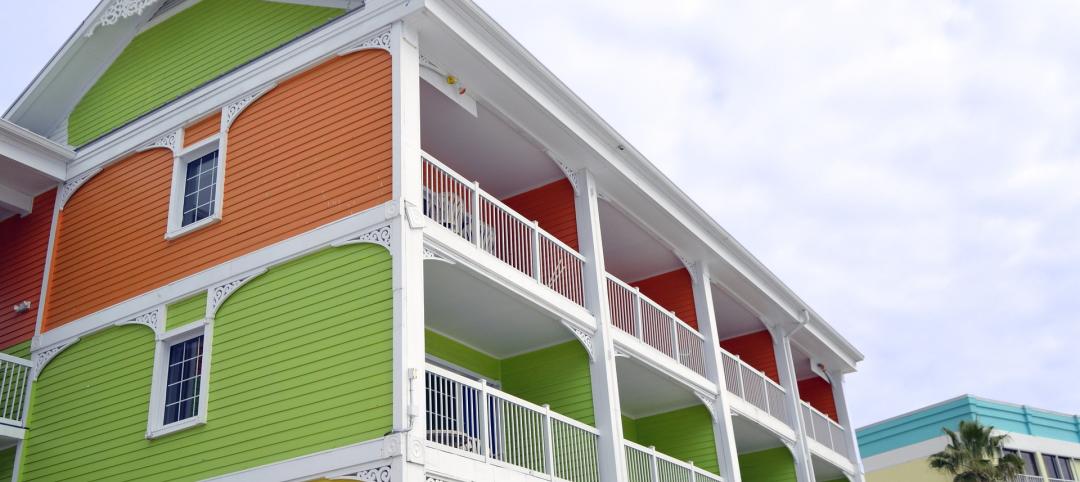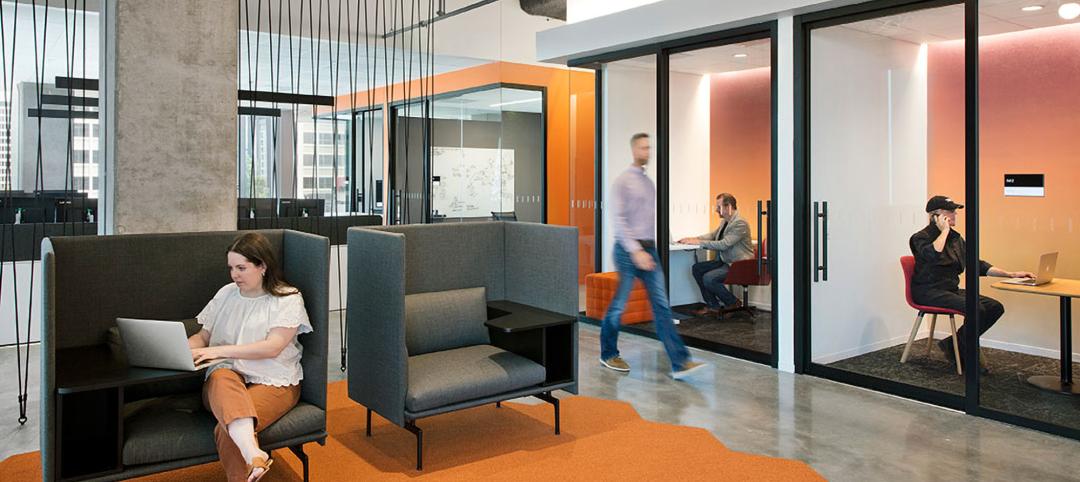Administrators at the University of Connecticut Health Center in Farmington didn’t think much of the 1970s building they planned to turn into the school’s Cell and Genome Sciences Building. It’s not that the former toxicology research facility was in such terrible shape, but the 117,800-sf structure had almost no windows and its interior was dark and chopped up.
Enter the Building Team of Goody Clancy (architect) and FIP Construction (GC), who worked with the university to create an open, bright, and sustainable home (targeting LEED Silver) for three major research programs: UConn Stem Cell Institute, the R.D. Berlin Center for Cell Analysis and Modeling, and the Department of Genetics and Developmental Biology.
But how to get daylight deep into the lab spaces? Fortunately, the one-story framework allowed light to be brought in from above. The Building Team ran a 464-foot-long skylight the length of the main corridor, and clerestory windows were installed above the “Crossroads,” a central gathering and eating space that features a newly raised roof.
Additional daylighting comes from 56 new windows installed in exterior walls—not an easy task, given the building’s concrete panel construction. The team calculated the maximum window size allowable without compromising the panels and then standardized all windows to that size. Louvered sunshades were added above each of these.
Interior walls were also punched through with window openings to further distribute daylight. Leaving interior walls largely in place also kept construction costs down, to $259/sf (inclusive of site work). Also helping the budget: refurbishing and reconfiguring existing metal casework in research labs, which were extensively upgraded to modern research and safety standards, and finishing the new 100-seat auditorium in wood paneling left over from another campus project.
The facility’s wetlands site was carefully reconfigured to accommodate extra parking, and a bioretention pond was added to control runoff and keep stormwater out of the town’s sewer system. Also, because the existing building lacked a recognizable “front door,” a proper front entrance was added.
“It’s very difficult to do these types of buildings, and this one was very well done,” said David Callan, SVP, Environmental Systems Design, Chicago. “Excellent job on a low budget.” BD+C
PROJECT SUMMARY
Building Team
Submitting firm: Goody Clancy (architect)
Owner/developer: University of Connecticut Health Center
CM: FIP Construction
Structural engineer: LeMessurier Consultants Inc.
M/E engineer: Cosentini Associates
Plumbing engineer: BVH Integrated Services
General Information
Size: 117,813 gsf
Construction cost: $30.53 million
Construction time: September 2008 to June 2010
Delivery method: CM at risk
Related Stories
Laboratories | May 24, 2024
The Department of Energy breaks ground on the Princeton Plasma Innovation Center
In Princeton, N.J., the U.S. Department of Energy’s Princeton Plasma Physics Laboratory (PPPL) has broken ground on the Princeton Plasma Innovation Center (PPIC), a state-of-the-art office and laboratory building. Designed and constructed by SmithGroup, the $109.7 million facility will provide space for research supporting PPPL’s expanded mission into microelectronics, quantum sensors and devices, and sustainability sciences.
MFPRO+ News | May 24, 2024
Austin, Texas, outlaws windowless bedrooms
Austin, Texas will no longer allow developers to build windowless bedrooms. For at least two decades, the city had permitted developers to build thousands of windowless bedrooms.
Resiliency | May 24, 2024
As temperatures underground rise, so do risks to commercial buildings
Heat created by underground structures is increasing the risk of damage to buildings, recent studies have found. Basements, train tunnels, sewers, and other underground systems are making the ground around them warmer, which causes soil, sand, clay and silt to shift, settle, contract, and expand.
Sports and Recreational Facilities | May 23, 2024
The Cincinnati Open will undergo a campus-wide renovation ahead of the expanded 2025 tournament
One of the longest-running tennis tournaments in the country, the Cincinnati Open will add a 2,000-seat stadium, new courts and player center, and more greenspace to create a park-like atmosphere.
Mass Timber | May 22, 2024
3 mass timber architecture innovations
As mass timber construction evolves from the first decade of projects, we're finding an increasing variety of mass timber solutions. Here are three primary examples.
MFPRO+ News | May 21, 2024
Massachusetts governor launches advocacy group to push for more housing
Massachusetts’ Gov. Maura Healey and Lt. Gov. Kim Driscoll have taken the unusual step of setting up a nonprofit to advocate for pro-housing efforts at the local level. One Commonwealth Inc., will work to provide political and financial support for local housing initiatives, a key pillar of the governor’s agenda.
Building Tech | May 21, 2024
In a world first, load-bearing concrete walls built with a 3D printer
A Germany-based construction engineering company says it has constructed the world’s first load-bearing concrete walls built with a 3D printer. Züblin built a new warehouse from a single 3D print for Strabag Baumaschinentechnik International in Stuttgart, Germany using a Putzmeister 3D printer.
MFPRO+ News | May 21, 2024
Baker Barrios Architects announces new leadership roles for multifamily, healthcare design
Baker Barrios Architects announced two new additions to its leadership: Chris Powers, RA, AIA, NCARB, EDAC, as Associate Principal and Director (Healthcare); and Mark Kluemper, AIA, NCARB, as Associate Principal and Technical Director (Multifamily).
MFPRO+ News | May 20, 2024
Florida condo market roiled by structural safety standards law
A Florida law enacted after the Surfside condo tower collapse is causing turmoil in the condominium market. The law, which requires buildings to meet certain structural safety standards, is forcing condo associations to assess hefty fees to make repairs on older properties. In some cases, the cost per unit runs into six figures.
Office Buildings | May 20, 2024
10 spaces that are no longer optional to create a great workplace
Amenities are no longer optional. The new role of the office is not only a place to get work done, but to provide a mix of work experiences for employees.

















