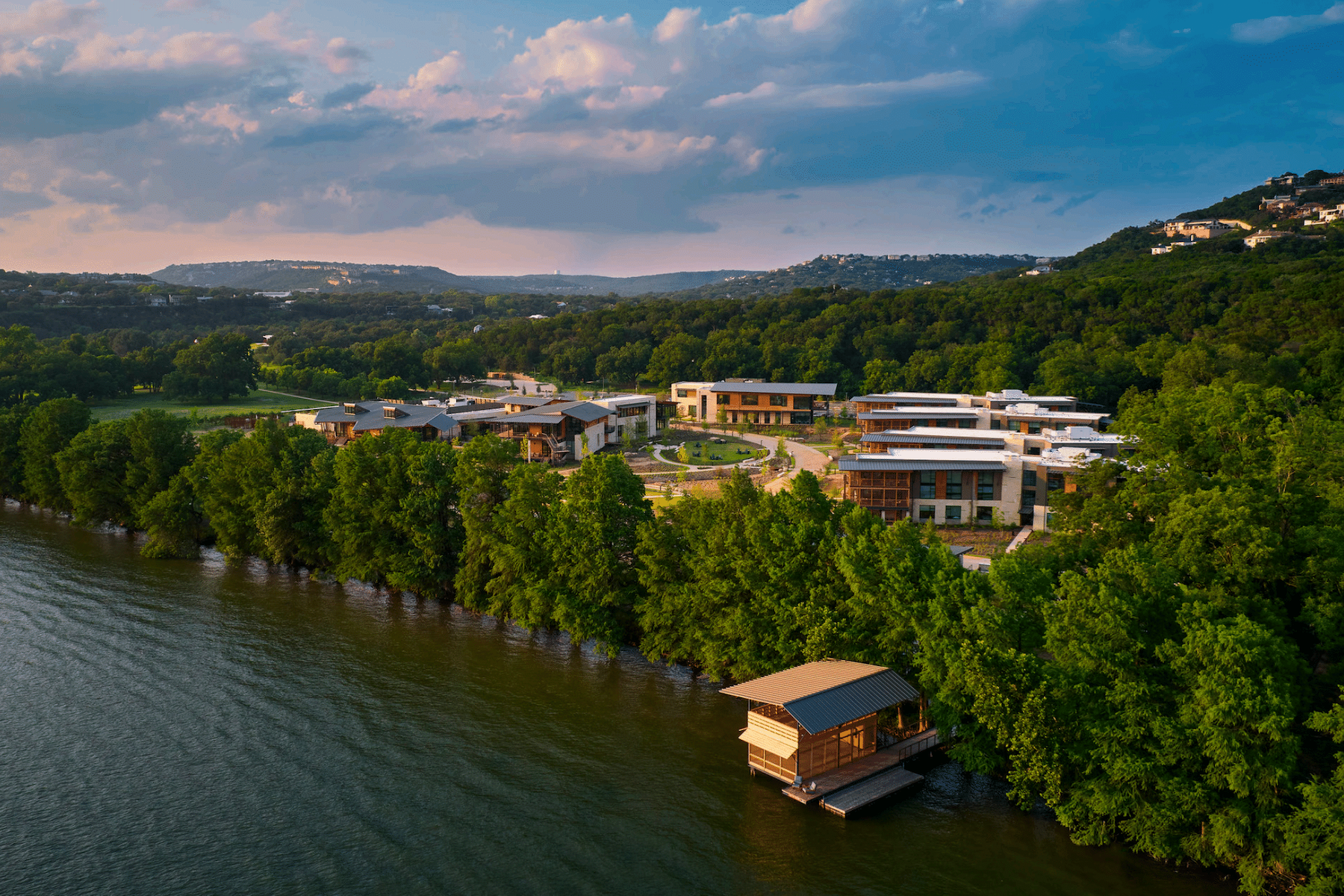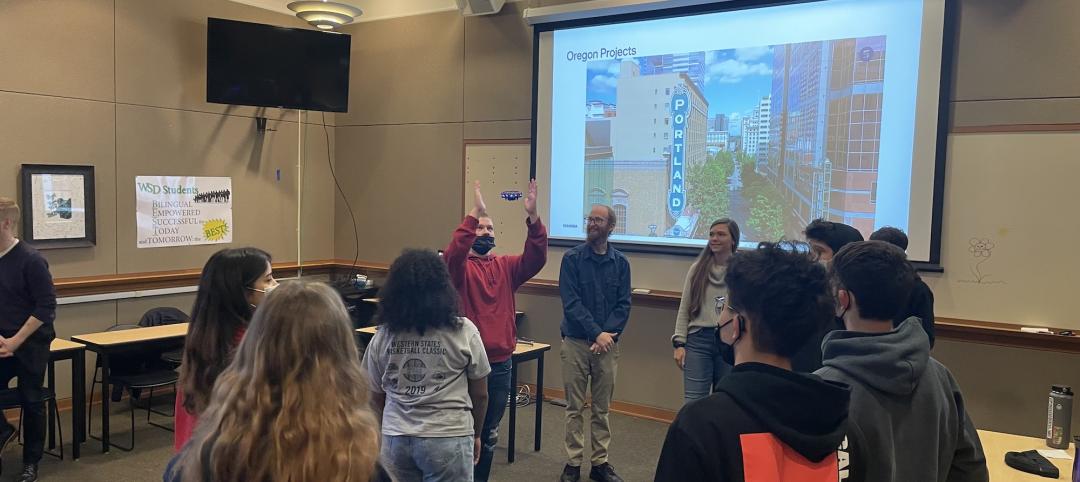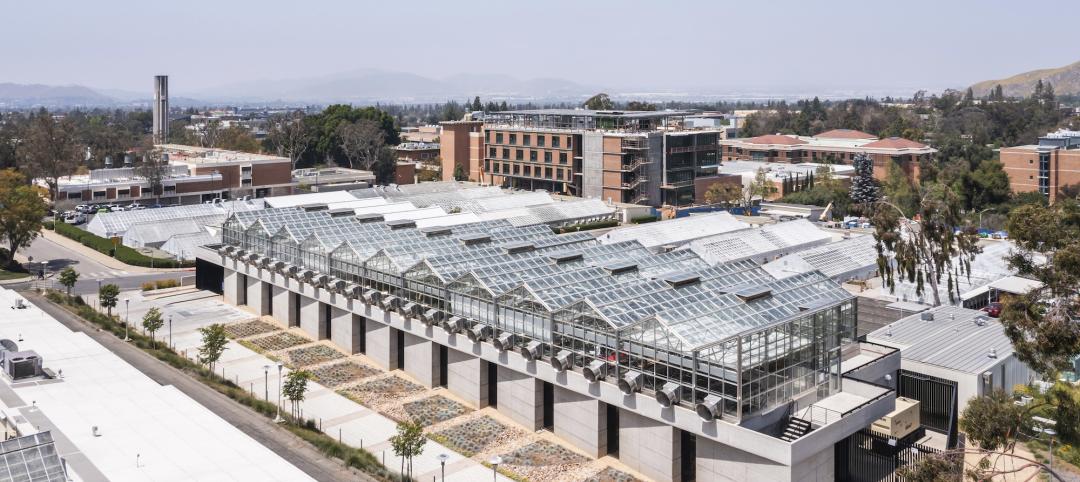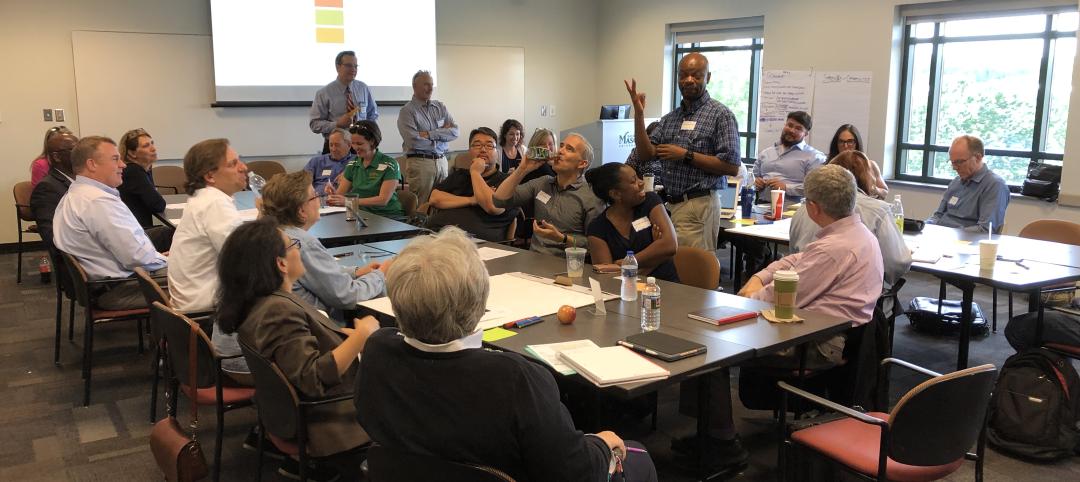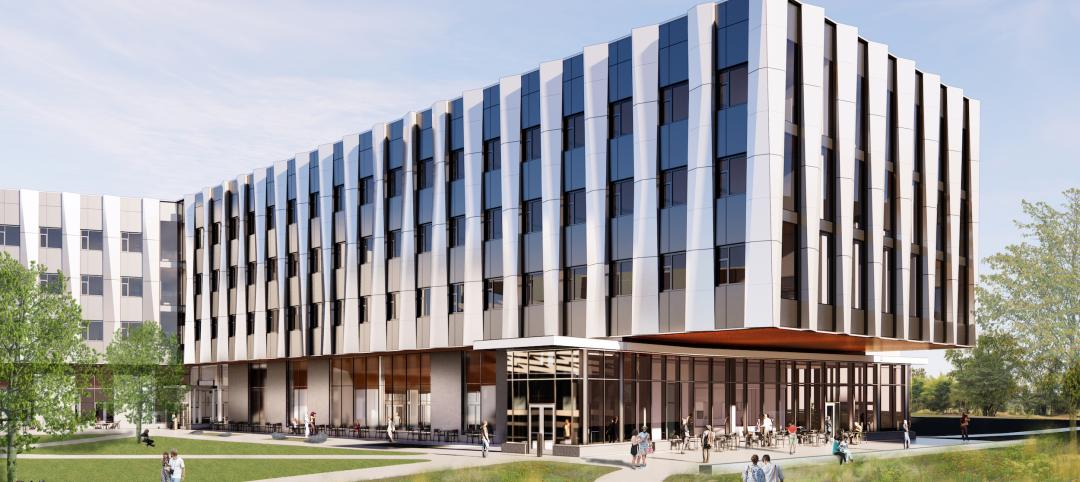A first-of-its-kind facility for public schools in Texas, the Holdsworth Center serves as a retreat for public educators, supporting reflection and dialogue. On the shores of the state capital’s Lake Austin, the 44-acre, $200 million leadership-development center includes 15 buildings of 173,000 square feet, while also connecting users with the native landscape.
Lake|Flato’s design was informed by the belief that teachers deserve a healthy setting that supports connection and growth for their professional development and for the next generation’s benefit. Holdsworth Center, which opened in 2021, “was built as a gift for hardworking educators who deserve world-class professional development opportunities that rival what CEOs and business executives experience,” according to a statement by Lake|Flato.
With building views focusing on the lake, the project brings together landscape and buildings with state-of-the-art classrooms, a 300-person lecture space, an open-air amphitheater, walking trails and recreation areas, 186 rooms for overnight stays, and a two-story dock classroom. Parking is placed near the main entry, encouraging visitors to walk among the various trails, buildings, and central commons. To promote health and wellness, 84% of the site is dedicated to open spaces that also support water, wildlife, and ecological conservation. Throughout the campus, deep overhangs and shaded porches evoke traditional Texas lake houses.
When not used by educators, the Holdsworth Center serves as a private event and meeting space for rent, with proceeds supporting the Center’s mission.
On the Building Team:
Owner: The Holdsworth Center (owner), Square One (owner’s representative)
Design architect: Lake|Flato Architects
Architect of record: Lake|Flato Architects
Interior designer: Looney & Associates
Landscape architect: Ten Eyck Landscape Architects
MEP engineer: Integral Group
Structural engineer: Architectural Engineers Collaborative
General contractor/construction manager: The Beck Group
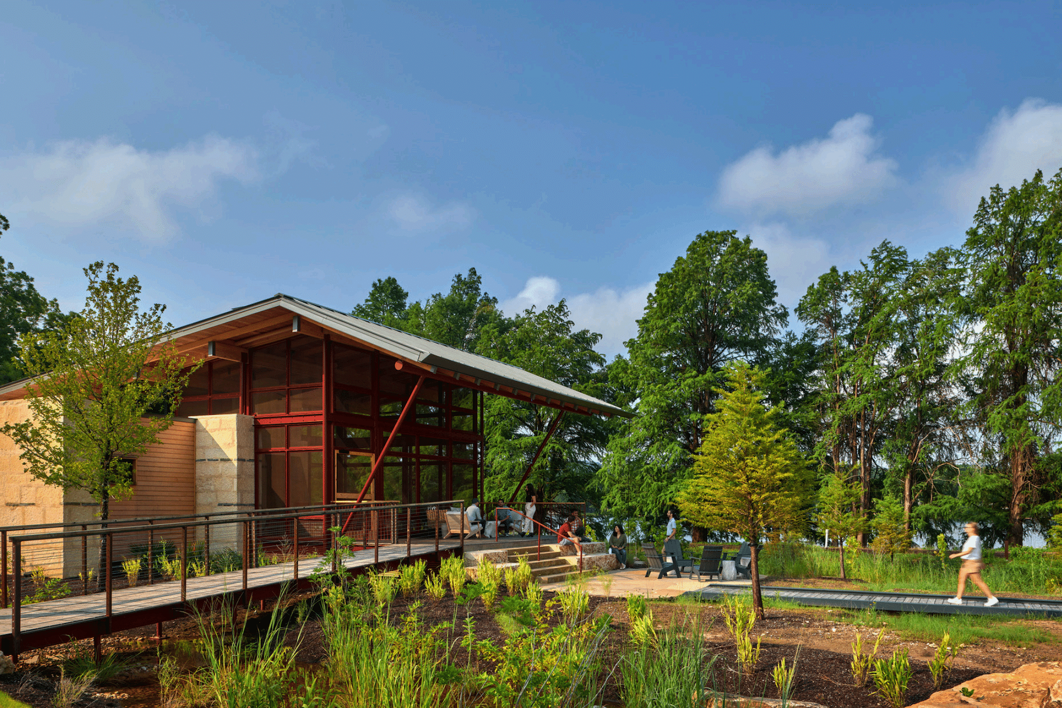
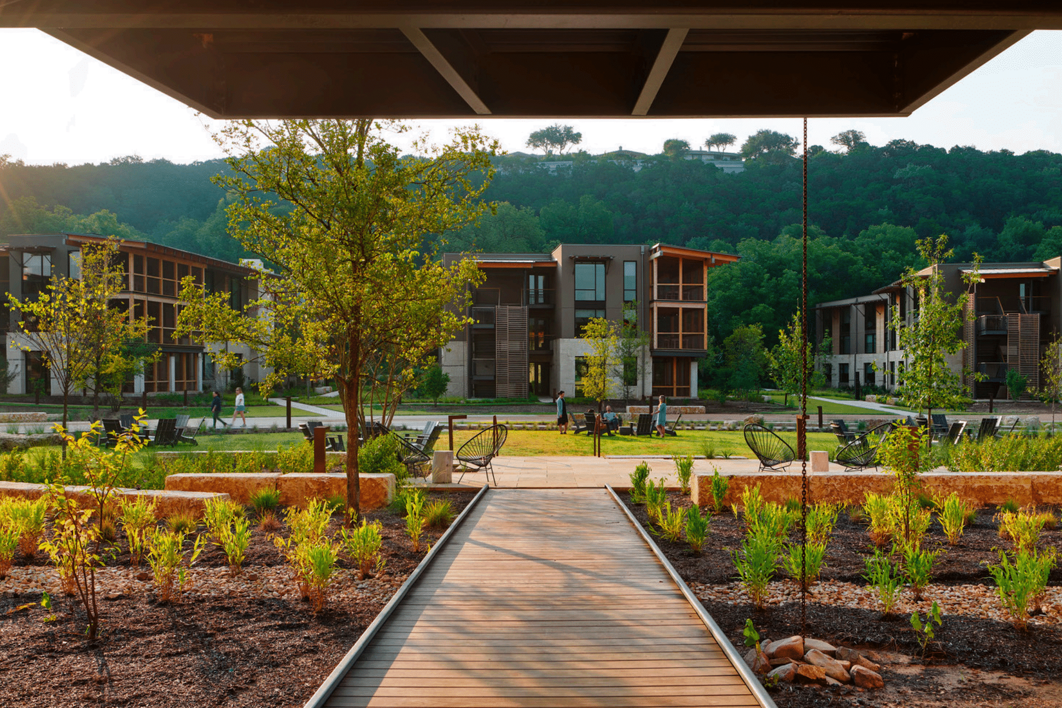
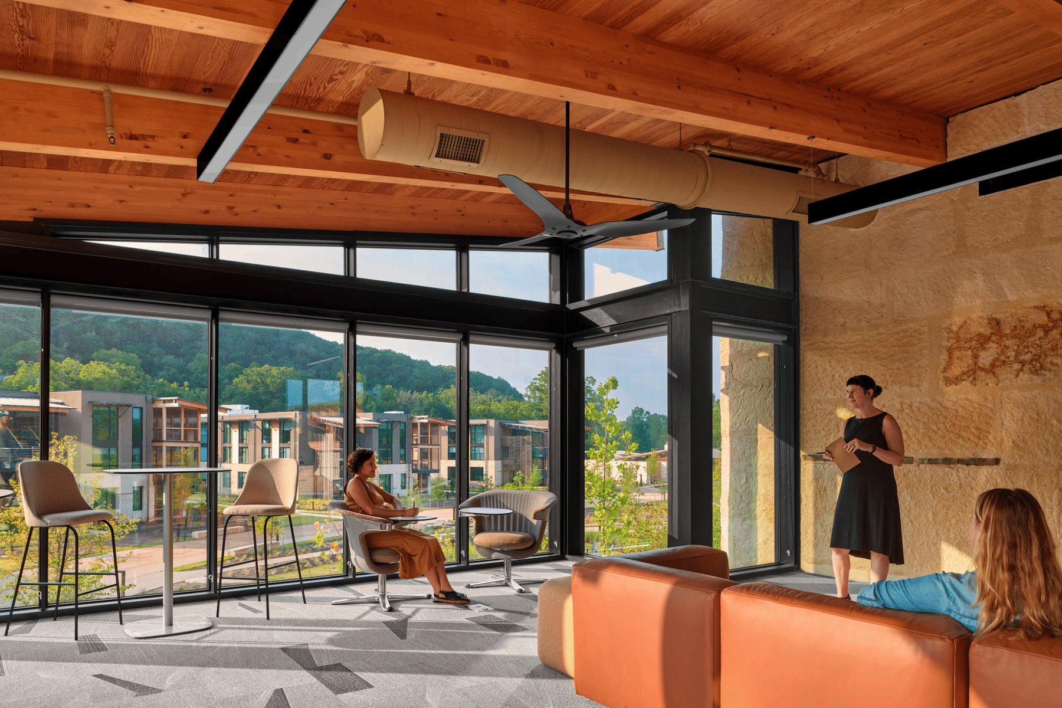
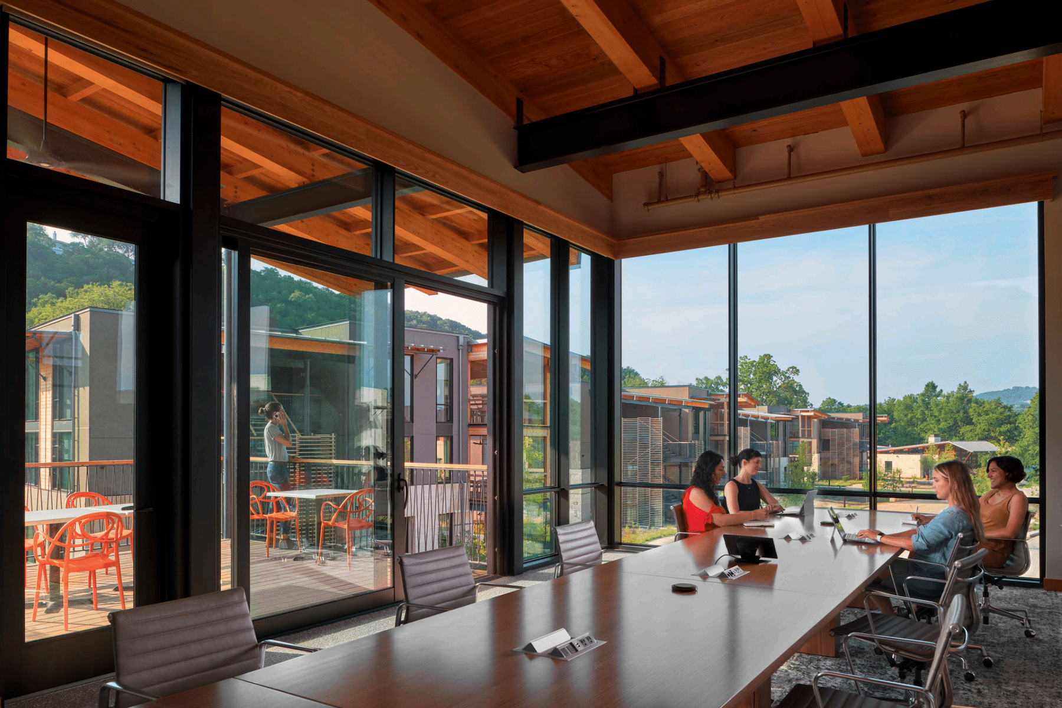
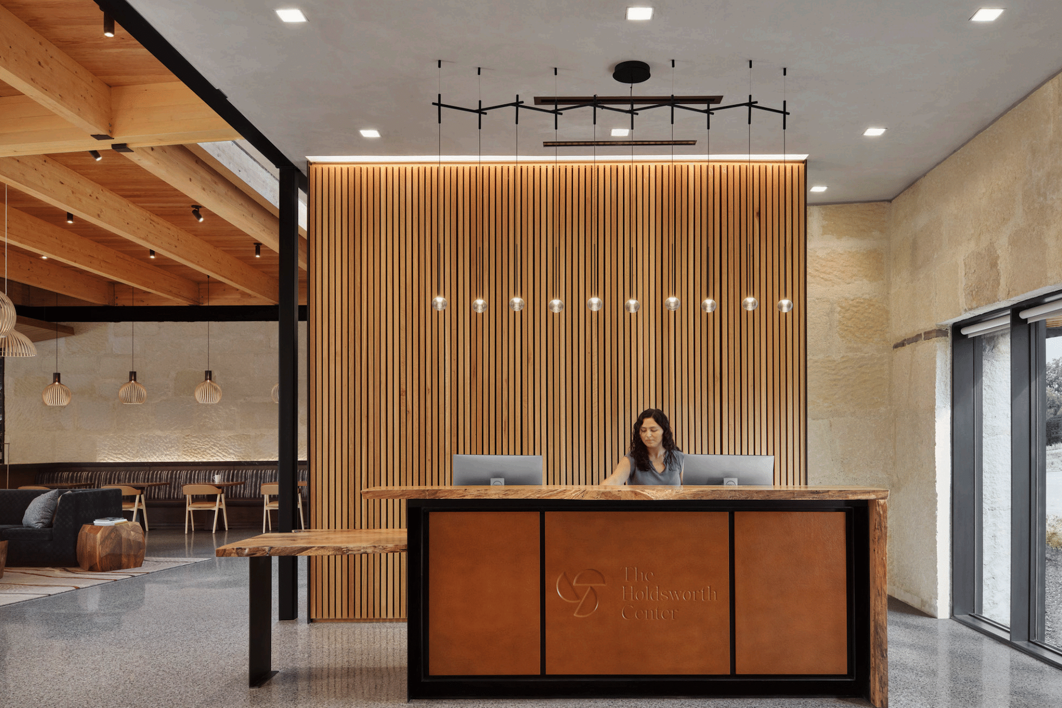
Related Stories
Market Data | Jul 24, 2023
Leading economists call for 2% increase in building construction spending in 2024
Following a 19.7% surge in spending for commercial, institutional, and industrial buildings in 2023, leading construction industry economists expect spending growth to come back to earth in 2024, according to the July 2023 AIA Consensus Construction Forecast Panel.
Mass Timber | Jul 11, 2023
5 solutions to acoustic issues in mass timber buildings
For all its advantages, mass timber also has a less-heralded quality: its acoustic challenges. Exposed wood ceilings and floors have led to issues with excessive noise. Mass timber experts offer practical solutions to the top five acoustic issues in mass timber buildings.
School Construction | Jun 29, 2023
K-12 school construction: 5 ways strong community relations can lead to success
When constructing a K-12 school, building positive relationships with the community—including students, parents, school staff and residents—is critical to the success of the project. Here are five ways Skanska puts the community first when building K-12 schools in the Pacific Northwest.
University Buildings | Jun 26, 2023
Univ. of Calif. Riverside’s plant research facility enables year-round plant growth
The University of California, Riverside’s new plant research facility, a state-of-the-art greenhouse with best-in-class research and climate control technologies, recently held its grand opening. Construction of the two-story, 30,000 sf facility was completed in 2021. It then went through two years of preparation and testing.
University Buildings | Jun 26, 2023
Addition by subtraction: The value of open space on higher education campuses
Creating a meaningful academic and student life experience on university and college campuses does not always mean adding a new building. A new or resurrected campus quad, recreational fields, gardens, and other greenspaces can tie a campus together, writes Sean Rosebrugh, AIA, LEED AP, HMC Architects' Higher Education Practice Leader.
Standards | Jun 26, 2023
New Wi-Fi standard boosts indoor navigation, tracking accuracy in buildings
The recently released Wi-Fi standard, IEEE 802.11az enables more refined and accurate indoor location capabilities. As technology manufacturers incorporate the new standard in various devices, it will enable buildings, including malls, arenas, and stadiums, to provide new wayfinding and tracking features.
Engineers | Jun 14, 2023
The high cost of low maintenance
Walter P Moore’s Javier Balma, PhD, PE, SE, and Webb Wright, PE, identify the primary causes of engineering failures, define proactive versus reactive maintenance, recognize the reasons for deferred maintenance, and identify the financial and safety risks related to deferred maintenance.
University Buildings | Jun 14, 2023
Calif. State University’s new ‘library-plus’ building bridges upper and lower campuses
A three-story “library-plus” building at California State University, East Bay (CSUEB) that ties together the upper and lower campuses was recently completed. The 100,977-sf facility, known as the Collaborative Opportunities for Research & Engagement (“CORE”) Building, is one of the busiest libraries in the CSU system. The previous library served 1.2 million visitors annually.
Higher Education | Jun 14, 2023
Designing higher education facilities without knowing the end users
A team of architects with Page offers five important factors to consider when designing spaces for multiple—and potentially changing—stakeholders.
University Buildings | Jun 9, 2023
Cornell’s new information science building will foster dynamic exchange of ideas and quiet, focused research
Construction recently began on Cornell University’s new 135,000-sf building for the Cornell Ann S. Bowers College of Computing and Information Science (Cornell Bowers CIS). The structure will bring together the departments of Computer Science, Information Science, and Statistics and Data Science for the first time in one complex.


