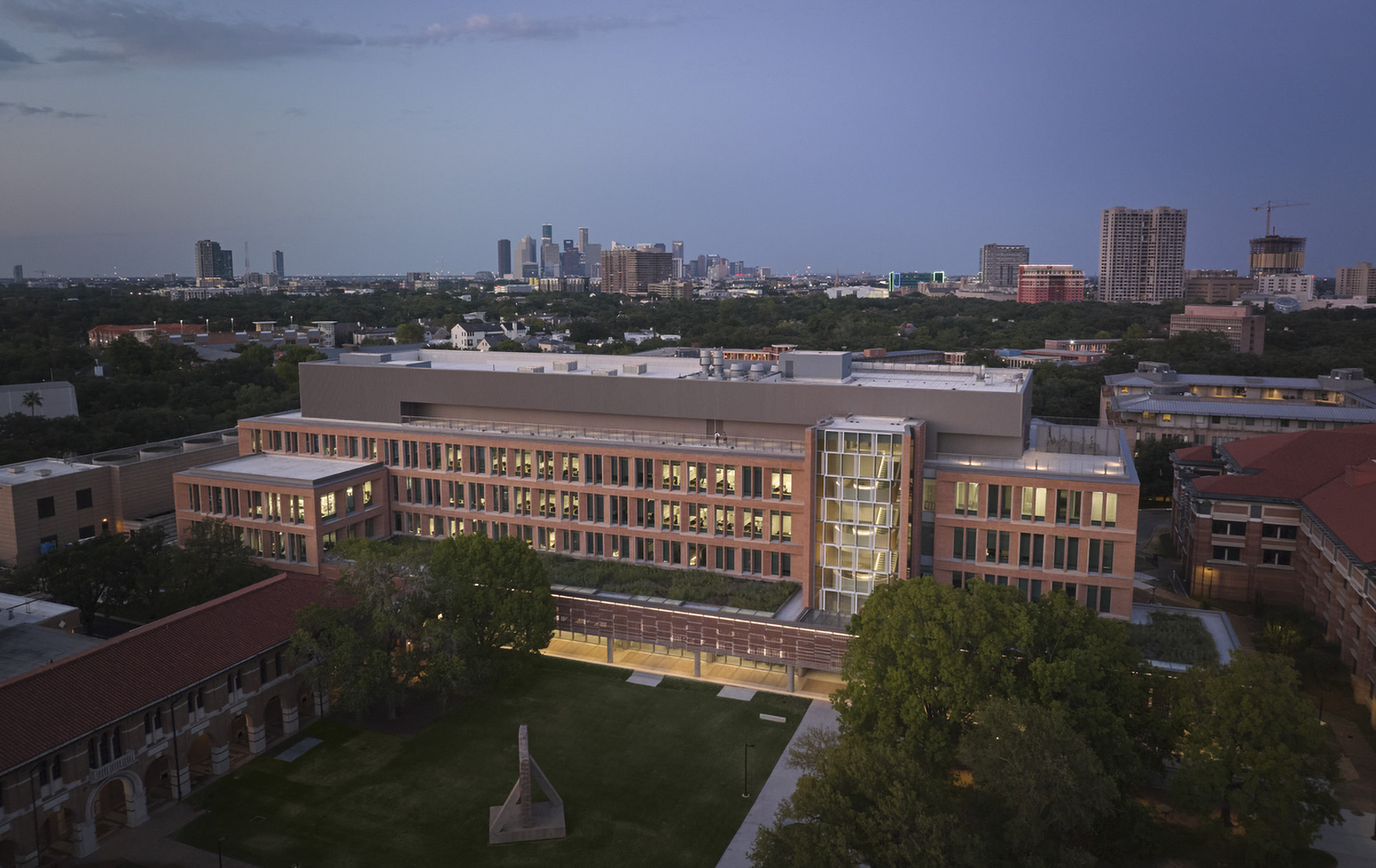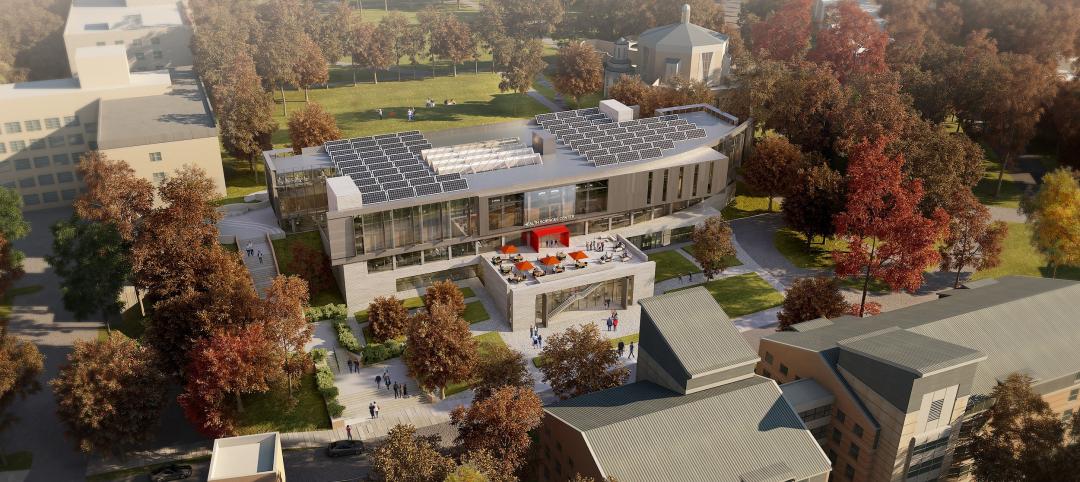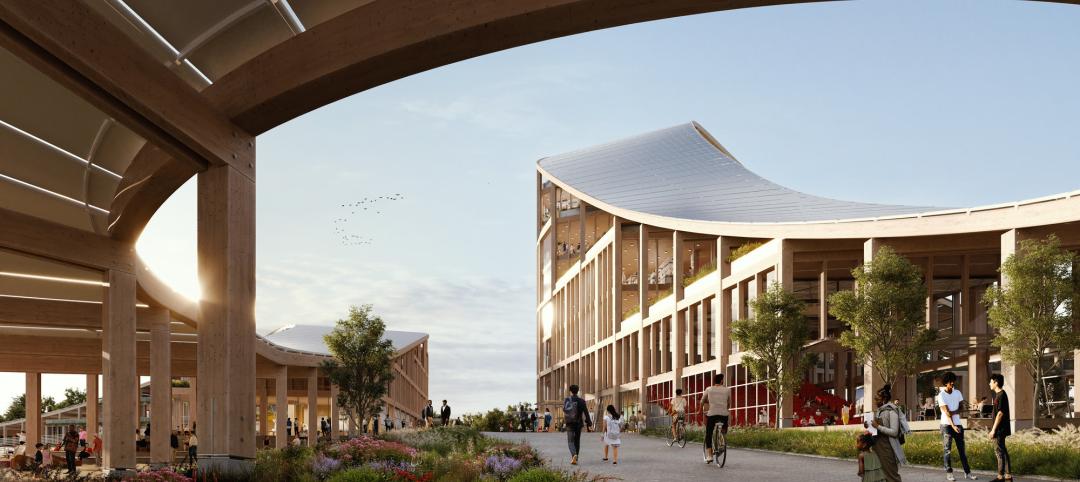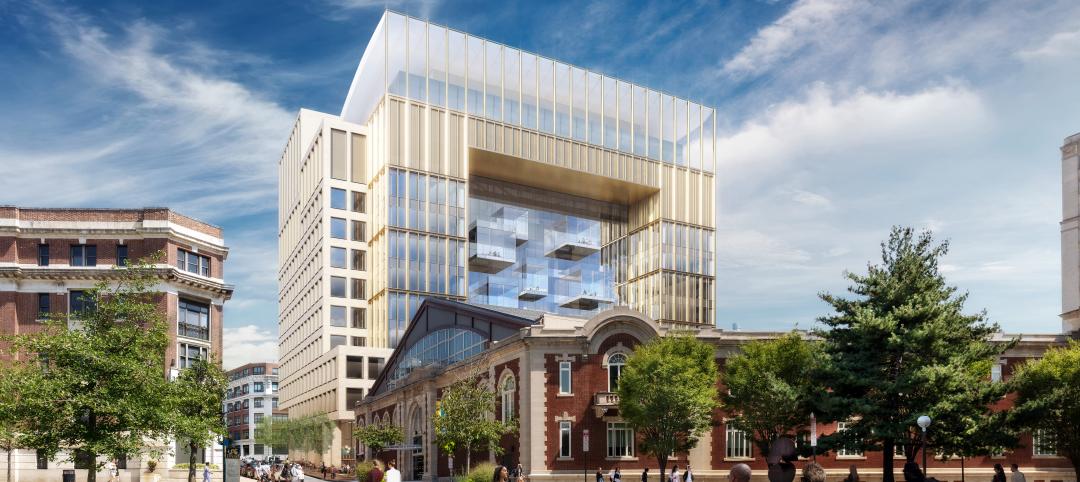Houston’s Rice University has opened the largest research facility on its core campus: the $152 million Ralph S. O’Connor Building for Engineering and Science.
Designed by Skidmore, Owings & Merrill (SOM), the 251,400-sf, five-story O’Connor Building provides students and researchers with state-of-the-art laboratories, classrooms, offices, and a cafe, in addition to multiple gathering spaces. On the top level, a multipurpose event space with an outdoor terrace offers views of the campus and the Houston skyline.
A five-story central atrium serves as an activity hub, connecting to seminar rooms, break areas, and informal gathering spaces. On the atrium’s ground level, a transparent glass façade displays this activity to the larger campus. At the building’s main entrance, brick walls and a fritted glass wall frame a cantilevered sculptural stair.
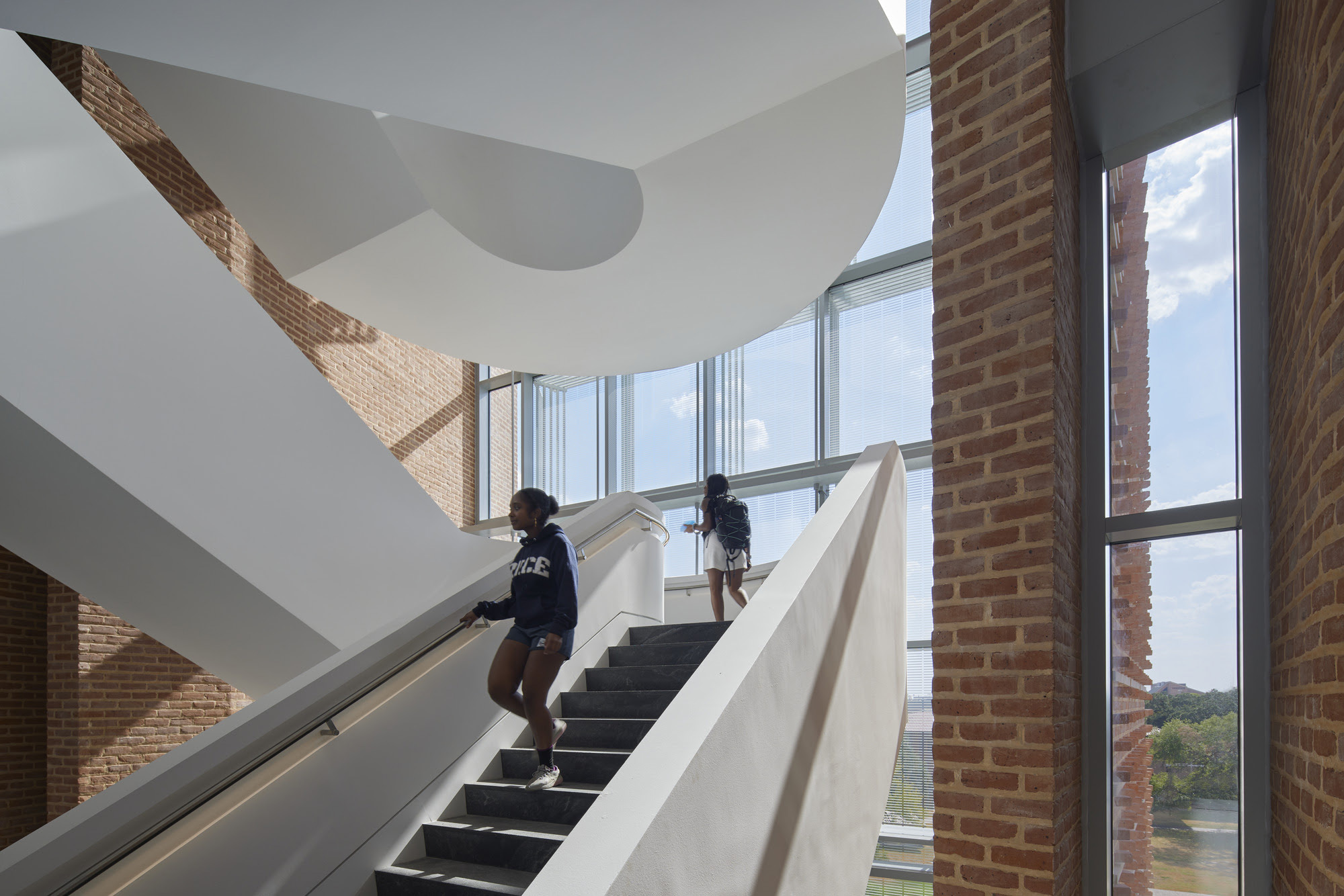
Passive and Active Design Strategies for Research Facilities
SOM’s design intends to foster collaboration in four research areas: advanced materials, quantum science and computing, urban research and innovation, and the energy transition. Promoting this interaction, the stair tower and the central hub connect a series of stepped double-height collaboration areas on different levels. Conference rooms and break areas offer more opportunities for informal learning and connection.
In line with the historic campus’s aesthetics, the O’Connor Building’s façade features brick and punched windows with angled brick pilasters and fins. Along the western edge, a covered arcade is shaded by a brick and stone veil. The arcade veil comprises alternating bands of brick and cast-stone modules, with rotated bricks in between, so light can enter between the gaps.
Both passive and active design strategies include maximizing daylight, strategic placement of the angled pilasters and vertical fins, and the use of skylights to soften the strong Texas sun. As a result of the passive design strategies, as well as an energy-efficient HVAC and lighting system, the laboratories use 50% less energy than a comparable research space.
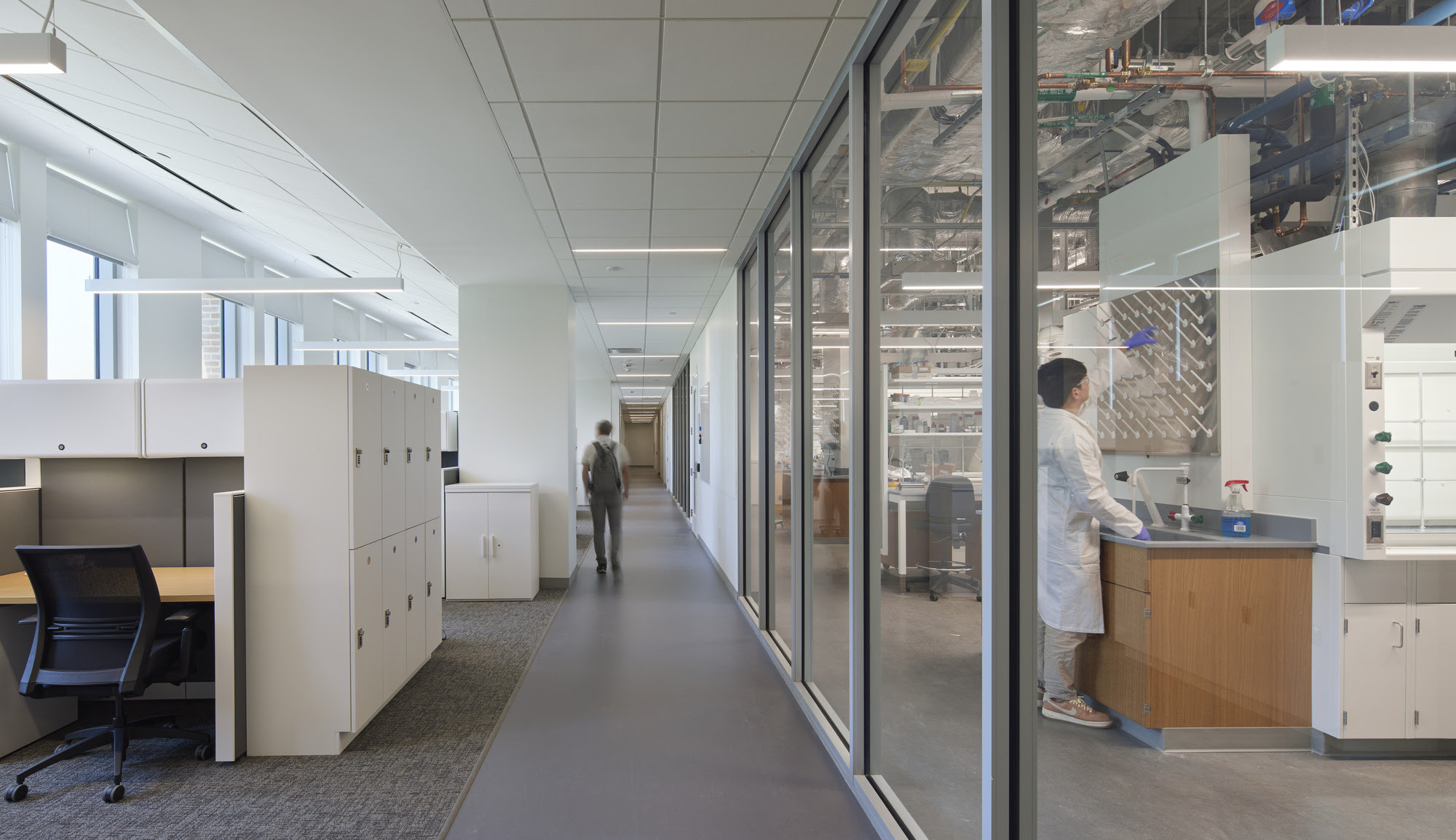
On the Building Team:
Architect: Skidmore, Owings & Merrill
Structural engineer: IMEG Corp.
Local architect, programmer, laboratory planner: Scientia Architects
Lab consultant: Jacobs Engineering Group, Inc.
Civil engineering: Walter P Moore
Mechanical, electrical, plumbing: Wylie
Landscape: OJB Landscape Architecture
Contractor: Anslow-Bryant Construction
Related Stories
University Buildings | May 11, 2023
New ‘bold and twisting’ building consolidates School of Continuing Studies at York University
The design of a new building that consolidates York University’s School of Continuing Studies into one location is a new architectural landmark at the Toronto school’s Keele Campus. “The design is emblematic of the school’s identity and culture, which is centered around accelerated professional growth in the face of a continuously evolving labor market,” according to a news release from Perkins&Will.
Sustainability | May 11, 2023
Let's build toward a circular economy
Eric Corey Freed, Director of Sustainability, CannonDesign, discusses the values of well-designed, regenerative buildings.
Digital Twin | May 8, 2023
What AEC professionals should know about digital twins
A growing number of AEC firms and building owners are finding value in implementing digital twins to unify design, construction, and operational data.
University Buildings | May 5, 2023
New health sciences center at St. John’s University will feature geothermal heating, cooling
The recently topped off St. Vincent Health Sciences Center at St. John’s University in New York City will feature impressive green features including geothermal heating and cooling along with an array of rooftop solar panels. The geothermal field consists of 66 wells drilled 499 feet below ground which will help to heat and cool the 70,000 sf structure.
Mass Timber | May 1, 2023
SOM designs mass timber climate solutions center on Governors Island, anchored by Stony Brook University
Governors Island in New York Harbor will be home to a new climate-solutions center called The New York Climate Exchange. Designed by Skidmore, Owings & Merrill (SOM), The Exchange will develop and deploy solutions to the global climate crisis while also acting as a regional hub for the green economy. New York’s Stony Brook University will serve as the center’s anchor institution.
University Buildings | Apr 24, 2023
Solving complicated research questions in interdisciplinary facilities
University and life science project owners should consider the value of more collaborative building methods, close collaboration with end users, and the benefits of partners who can leverage sector-specific knowledge to their advantage.
Green | Apr 21, 2023
Top 10 green building projects for 2023
The Harvard University Science and Engineering Complex in Boston and the Westwood Hills Nature Center in St. Louis are among the AIA COTE Top Ten Awards honorees for 2023.
Higher Education | Apr 13, 2023
Higher education construction costs for 2023
Fresh data from Gordian breaks down the average cost per square foot for a two-story college classroom building across 10 U.S. cities.
Market Data | Apr 11, 2023
Construction crane count reaches all-time high in Q1 2023
Toronto, Seattle, Los Angeles, and Denver top the list of U.S/Canadian cities with the greatest number of fixed cranes on construction sites, according to Rider Levett Bucknall's RLB Crane Index for North America for Q1 2023.
University Buildings | Apr 11, 2023
Supersizing higher education: Tracking the rise of mega buildings on university campuses
Mega buildings on higher education campuses aren’t unusual. But what has been different lately is the sheer number of supersized projects that have been in the works over the last 12–15 months.


