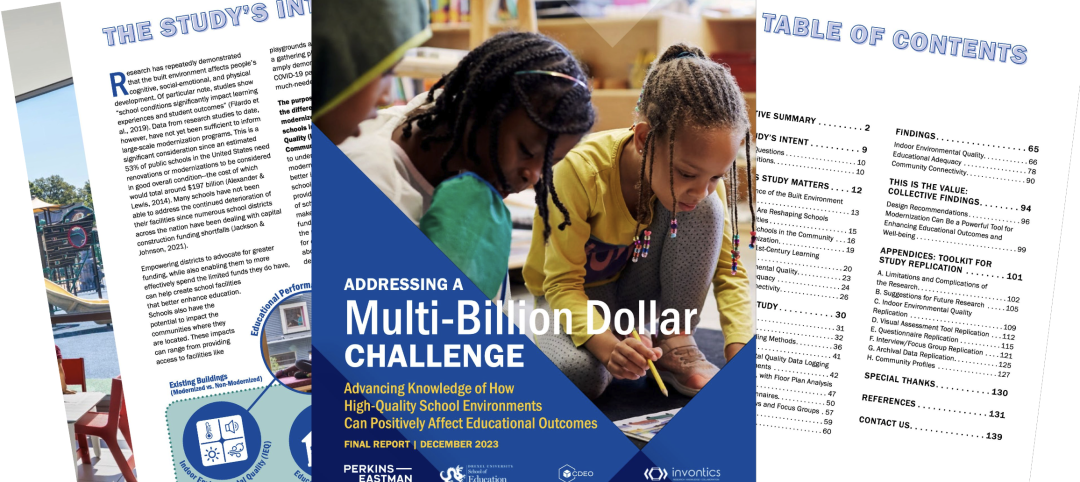Worcester, Mass., is the birthplace of vocational education, beginning with the pioneering efforts of Milton P. Higgins, who opened the Worcester Trade School in 1908. The school's original facility served this central Massachusetts community for nearly 100 years until its state-of-the-art replacement opened in 2006 as the 1,500-student Worcester Technical High School.
Getting the new 400,000-sf school opened, however, once again required pioneering efforts that earned this project and its Building Team a Special Recognition Award for overcoming significant challenges, including an environmentally sensitive site, tight funding, and labor union issues.
The school's 21-acre site in the city's Green Hill Park included wetlands with vernal pools, a 16-acre landfill, and a two-year legal dispute with neighbors over environmental and parkland issues. A formal partnering charter ultimately allayed neighborhood and environmental concerns. The school was repositioned on the site, and improvements were made to the wetlands and vernal pools, which now serve as leaning labs for the school's Environmental Technology program. The landfill was capped and converted for use as the school's athletic fields.
Funding was one of the project's biggest obstacles. To offset the school's approximately $90 million total cost (construction costs: $68 million; equipment: $22 million), the school's advisory board created “entrustment” programs, which involved partnerships with businesses, manufacturers, and major suppliers—notably Dell Computers, Cisco Systems, Toyota, and Redken 5th Avenue—to provide equipment and industry expertise in return for the school's exclusive use of their products.
Labor union issues were resolved through a deal brokered by the city's mayor and Consigli Construction (general contractor in a joint venture with O'Connor Constructors) that allowed non-union trades to bid the project. Originally, only union trades were allowed to bid, but that prevented the school's alumni who weren't union members or employees of union signatory firms from submitting bids. Trades winning their bids served as mentors to the school's current students, who gained valuable hands-on experience by helping complete their new school two months early and on budget.
|
Related Stories
K-12 Schools | Apr 10, 2024
Surprise, surprise: Students excel in modernized K-12 school buildings
Too many of the nation’s school districts are having to make it work with less-than-ideal educational facilities. But at what cost to student performance and staff satisfaction?
K-12 Schools | Apr 1, 2024
High school includes YMCA to share facilities and connect with the broader community
In Omaha, Neb., a public high school and a YMCA come together in one facility, connecting the school with the broader community. The 285,000-sf Westview High School, programmed and designed by the team of Perkins&Will and architect of record BCDM Architects, has its own athletic facilities but shares a pool, weight room, and more with the 30,000-sf YMCA.
Security and Life Safety | Mar 26, 2024
Safeguarding our schools: Strategies to protect students and keep campuses safe
HMC Architects' PreK-12 Principal in Charge, Sherry Sajadpour, shares insights from school security experts and advisors on PreK-12 design strategies.
K-12 Schools | Mar 18, 2024
New study shows connections between K-12 school modernizations, improved test scores, graduation rates
Conducted by Drexel University in conjunction with Perkins Eastman, the research study reveals K-12 school modernizations significantly impact key educational indicators, including test scores, graduation rates, and enrollment over time.
K-12 Schools | Feb 29, 2024
Average age of U.S. school buildings is just under 50 years
The average age of a main instructional school building in the United States is 49 years, according to a survey by the National Center for Education Statistics (NCES). About 38% of schools were built before 1970. Roughly half of the schools surveyed have undergone a major building renovation or addition.
Construction Costs | Feb 22, 2024
K-12 school construction costs for 2024
Data from Gordian breaks down the average cost per square foot for four different types of K-12 school buildings (elementary schools, junior high schools, high schools, and vocational schools) across 10 U.S. cities.
K-12 Schools | Feb 13, 2024
K-12 school design trends for 2024: health, wellness, net zero energy
K-12 school sector experts are seeing “healthiness” for schools expand beyond air quality or the ease of cleaning interior surfaces. In this post-Covid era, “healthy” and “wellness” are intersecting expectations that, for many school districts, encompass the physical and mental wellbeing of students and teachers, greater access to outdoor spaces for play and learning, and the school’s connection to its community as a hub and resource.
K-12 Schools | Jan 25, 2024
Video: Research-based design for K-12 schools
Two experts from national architecture firm PBK discuss how behavioral research is benefiting the design of K-12 schools in Texas, Florida, and other states. Dan Boggio, AIA, LEED AP, NCARB, Founder & Executive Chair, PBK, and Melissa Turnbaugh, AIA, NCARB, Partner & National Education & Innovation Leader, PBK, speak with Robert Cassidy, Executive Editor, Building Design+Construction.
K-12 Schools | Jan 8, 2024
Video: Learn how DLR Group converted two big-box stores into an early education center
Learn how the North Kansas City (Mo.) School District and DLR Group adapted two big-box stores into a 115,000-sf early education center offering services for children with special needs.
Designers | Jan 3, 2024
Designing better built environments for a neurodiverse world
For most of human history, design has mostly considered “typical users” who are fully able-bodied without clinical or emotional disabilities. The problem with this approach is that it offers a limited perspective on how space can positively or negatively influence someone based on their physical, mental, and sensory abilities.
















