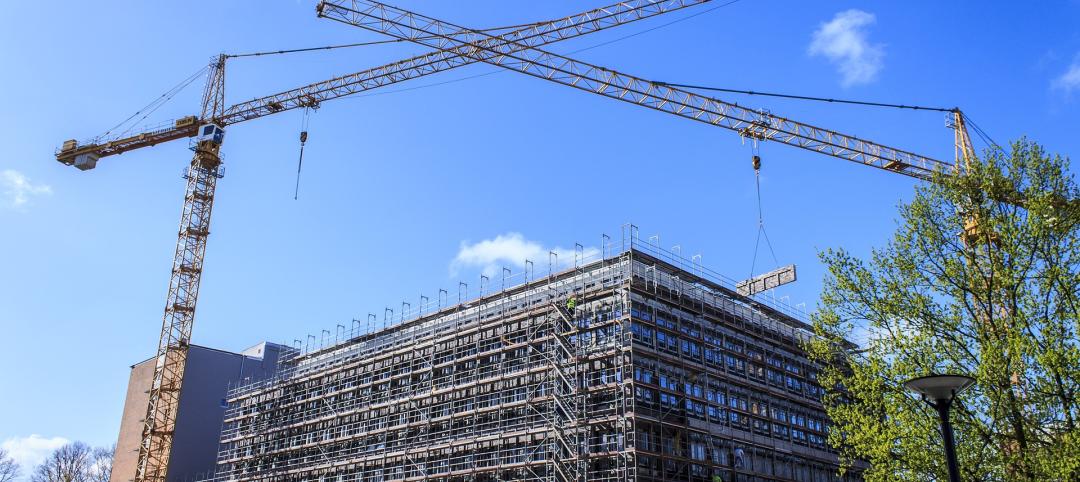This month marks the completion of a new 16-story office tower that is being promoted as New York City’s most sustainable office structure. That boast is backed by an innovative HVAC system that features geothermal wells, dedicated outdoor air system (DOAS) units, radiant heating and cooling, and a sophisticated control system to ensure that the elements work optimally together.
The 555 Greenwich development is connected to the structural frame of the adjoining 345 Hudson St. office building. Its advanced HVAC technologies will result in whole-building energy use of less than half of its adjoining office mate and be 40% lower than an average large New York City office building, according to a news release from Hudson Square Properties, the building’s developer.
The tower is fully electrified with no fossil fuel use on site for any purpose. Even though it uses electricity to heat the building, it will use 40% less electricity than comparable commercial properties. The building employs a fully integrated radiant heating and cooling system fed by fluid conditioned in geothermal wells along with a dedicated outdoor air system (DOAS). Working in concert, the two systems optimize energy efficiency and thermal comfort. The DOAS also supplies fresh air for a healthier indoor environment.
A closed-loop geothermal system embedded in foundation caissons uses the steady temperature of the ground for heating and cooling. The geothermal and radiant heating systems effectively turn the concrete superstructure of the building into a large thermal battery. 555 Greenwich will be the first New York City office building to utilize these systems together in this way, the release says.
Advanced building control systems bolster sustainability. “555 Greenwich is pioneering the use of AI to efficiently toggle between the building’s multifaceted geothermal heat sources, predict heating and cooling needs in advance based on weather forecasts and occupancy patterns, and, over time, learn how to more efficiently transfer energy to and from sister building 345 Hudson,” the release says. “A key component of 555 Greenwich’s construction was a one-of-a-kind horizontal overbuild fully integrating the brand-new building with its century-old sibling, and the dynamic is a look at how modern technology can be integrated into older properties.”
Consulting engineers JB&B and sustainable design firm COOKFOX consulted with Swedish firm urbs to develop the leading-edge HVAC system based on concepts employed more commonly in Europe.
On the building team:
Owner and/or developer: Hudson Square Properties and Hines
Design architect: COOKFOX
Architect of record: COOKFOX
MEP engineer: JB&B
Structural engineer: Thornton Tomasetti
General contractor/construction manager: AECOM Tishman




Related Stories
MFPRO+ New Projects | Mar 18, 2024
Luxury apartments in New York restore and renovate a century-old residential building
COOKFOX Architects has completed a luxury apartment building at 378 West End Avenue in New York City. The project restored and renovated the original residence built in 1915, while extending a new structure east on West 78th Street.
Construction Costs | Mar 15, 2024
Retail center construction costs for 2024
Data from Gordian shows the most recent costs per square foot for restaurants, social clubs, one-story department stores, retail stores and movie theaters in select cities.
Healthcare Facilities | Mar 15, 2024
First comprehensive cancer hospital in Dubai to host specialized multidisciplinary care
Stantec was selected to lead the design team for the Hamdan Bin Rashid Cancer Hospital, Dubai’s first integrated, comprehensive cancer hospital. Named in honor of the late Sheikh Hamdan Bin Rashid Al Maktoum, the hospital is scheduled to open to patients in 2026.
Codes and Standards | Mar 15, 2024
Technical brief addresses the impact of construction-generated moisture on commercial roofing systems
A new technical brief from SPRI, the trade association representing the manufacturers of single-ply roofing systems and related component materials, addresses construction-generated moisture and its impact on commercial roofing systems.
Sports and Recreational Facilities | Mar 14, 2024
First-of-its-kind sports and rehabilitation clinic combines training gym and healing spa
Parker Performance Institute in Frisco, Texas, is billed as a first-of-its-kind sports and rehabilitation clinic where students, specialized clinicians, and chiropractic professionals apply neuroscience to physical rehabilitation.
Market Data | Mar 14, 2024
Download BD+C's March 2024 Market Intelligence Report
U.S. construction spending on buildings-related work rose 1.4% in January, but project teams continue to face headwinds related to inflation, interest rates, and supply chain issues, according to Building Design+Construction's March 2024 Market Intelligence Report (free PDF download).
Apartments | Mar 13, 2024
A landscaped canyon runs through this luxury apartment development in Denver
Set to open in April, One River North is a 16-story, 187-unit luxury apartment building with private, open-air terraces located in Denver’s RiNo arts district. Biophilic design plays a central role throughout the building, allowing residents to connect with nature and providing a distinctive living experience.
Affordable Housing | Mar 12, 2024
An all-electric affordable housing project in Southern California offers 48 apartments plus community spaces
In Santa Monica, Calif., Brunson Terrace is an all-electric, 100% affordable housing project that’s over eight times more energy efficient than similar buildings, according to architect Brooks + Scarpa. Located across the street from Santa Monica College, the net zero building has been certified LEED Platinum.
Contractors | Mar 12, 2024
The average U.S. contractor has 8.1 months worth of construction work in the pipeline, as of February 2024
Associated Builders and Contractors reported that its Construction Backlog Indicator declined to 8.1 months in February, according to an ABC member survey conducted Feb. 20 to March 5. The reading is down 1.1 months from February 2023.
Museums | Mar 11, 2024
Nebraska’s Joslyn Art Museum to reopen this summer with new Snøhetta-designed pavilion
In Omaha, Neb., the Joslyn Art Museum, which displays art from ancient times to the present, has announced it will reopen on September 10, following the completion of its new 42,000-sf Rhonda & Howard Hawks Pavilion. Designed in collaboration with Snøhetta and Alley Poyner Macchietto Architecture, the Hawks Pavilion is part of a museum overhaul that will expand the gallery space by more than 40%.

















