Digital design tools are making the once impossible, possible. From Frank Gehry’s wild, CATIA-generated geometries to the algorithm-driven healthcare planning techniques employed by Silicon Valley design firm Aditazz, architecture and engineering professionals continue to push the limits of BIM/VDC and 3D modeling tools.
The latest case comes from NBBJ’s London office. Last March, a team led by NBBJ Design Director Christian Coop unveiled an inventive dual-tower scheme that, through the optimization of the buildings’ orientation, form, footprint, and glass exterior, effectively “erases” the shadows that would otherwise darken the public plaza between the buildings. The concept, dubbed the No-Shadow Tower, was developed for an ideas competition organized by New London Architecture. It uses a site in North Greenwich, London, as a testing ground, but Coop says the technique can be adapted to any location in the world.
The towers are designed to work in tandem: the northernmost building doubles as a massive light reflector, casting sunlight at precise angles throughout the day to blot out the shadows created by the south tower. The result: shadows cast at street level are reduced by up to 60%.
Leveraging the 3D surface modeling tool Rhinoceros and the graphical algorithm editor Grasshopper, the team first inputted the project’s key program requirements—height, total gross square footage, GSF of office, living, retail, etc. It then created an algorithm that records the sun’s angle during each moment of the year, as well as the resulting shadows cast by the towers, and translates the results into the shape of the towers.
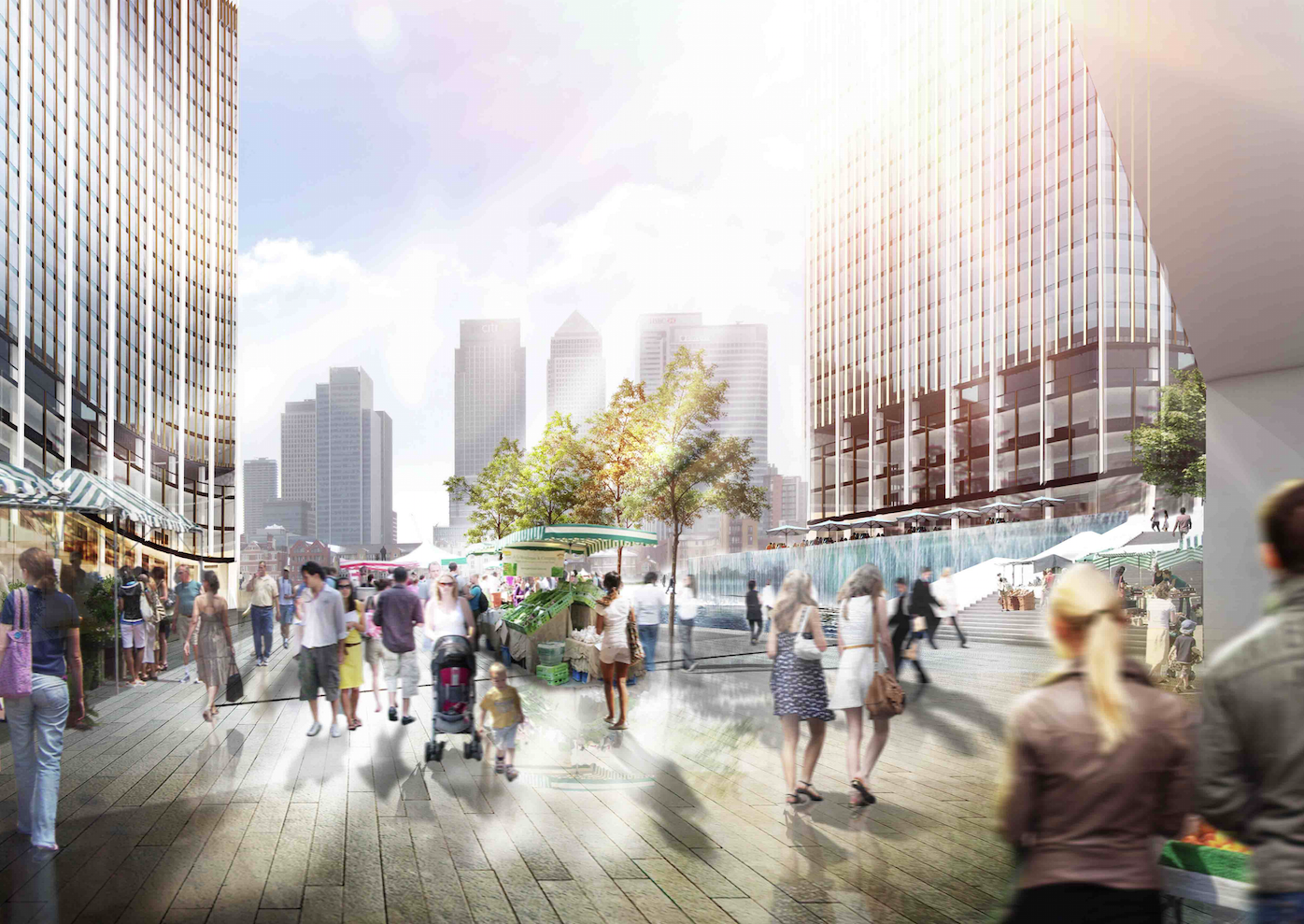 Once the design team settled on the shape of the towers, the glass exteriors were fine-tuned to diffuse the sunlight to avoid intense heat and glare, and to spread light evenly across the plaza.
Once the design team settled on the shape of the towers, the glass exteriors were fine-tuned to diffuse the sunlight to avoid intense heat and glare, and to spread light evenly across the plaza.
Coop’s team then instructed the program to create building forms that would redirect the maximum amount of daylight onto the plaza. It kicked out scads of shapes. Some were “bonkers,” Coop told Wired. After several iterations, the team settled on a pair of gently curved forms that taper at the base. The towers were further optimized to diffuse the sunlight to avoid intense heat and glare, and to distribute light evenly across the plaza.
“We found that reflecting the sunlight pane by pane, rather than on a concave surface, creates pools of light on the ground below rather than one area of concentrated light reflection,” said Coop.
While just a concept—and one with fairly limited application opportunities across the globe, as dual-tower schemes are relatively rare—the No-Shadow Tower is a powerful demonstration of the potential of design computation. The process involves the use of software applications—Grasshopper, Dynamo, etc.—that leverage algorithms to link geometry with data to address specific issues, or, more accurately, predict outcomes.
Beyond basic applications like predicting the energy performance or cost of a given design iteration, firms like NBBJ are exploring how these tools can be used to optimize an office tower to maximize views from every space or design an inpatient wing to minimize steps for the nurses. Erase shadows? That’s the most imaginative application yet.
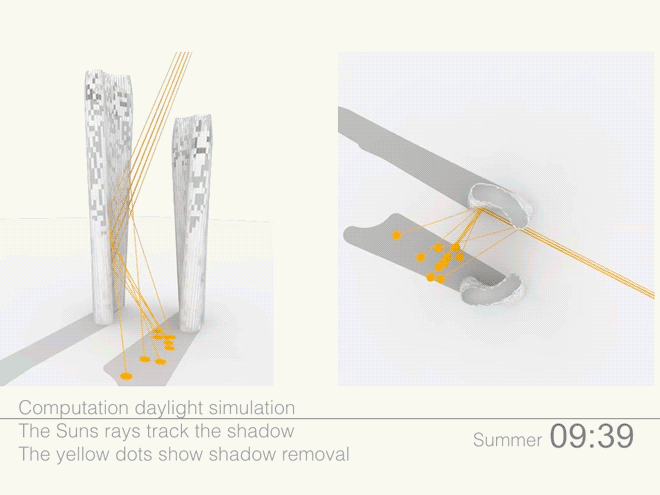
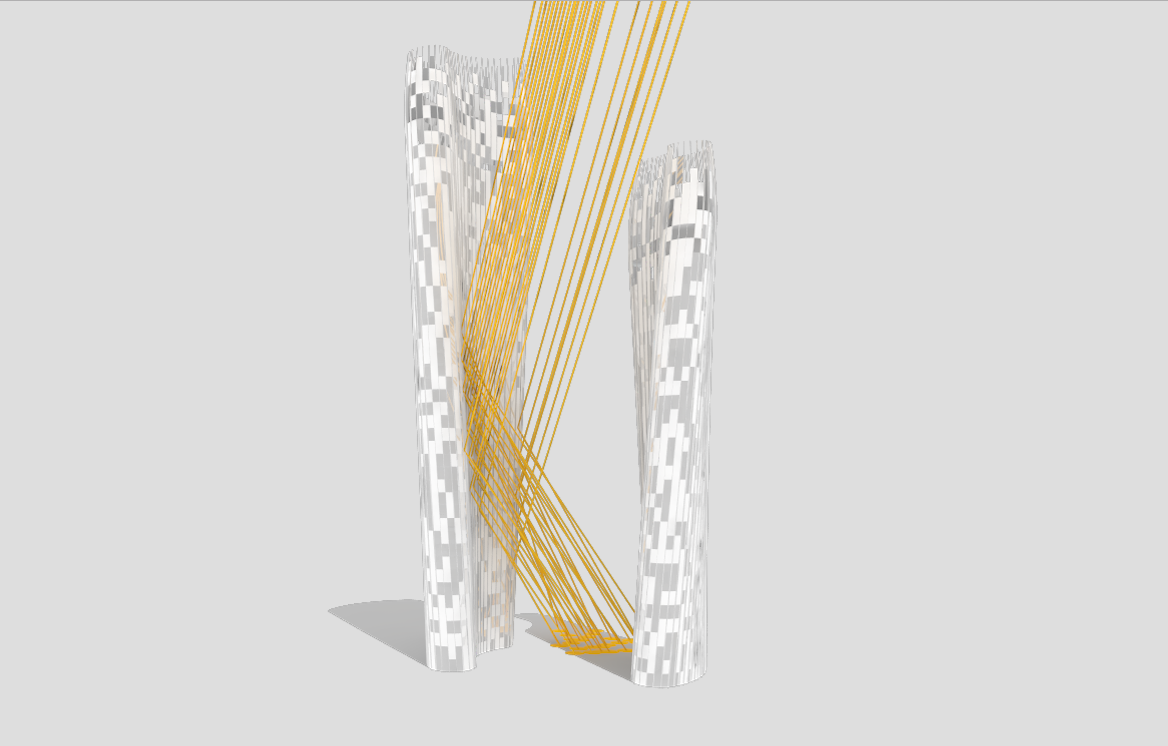 Illustrations above depict how the towers’ forms were optimized to redirect sunlight onto the plaza throughout the day.
Illustrations above depict how the towers’ forms were optimized to redirect sunlight onto the plaza throughout the day.
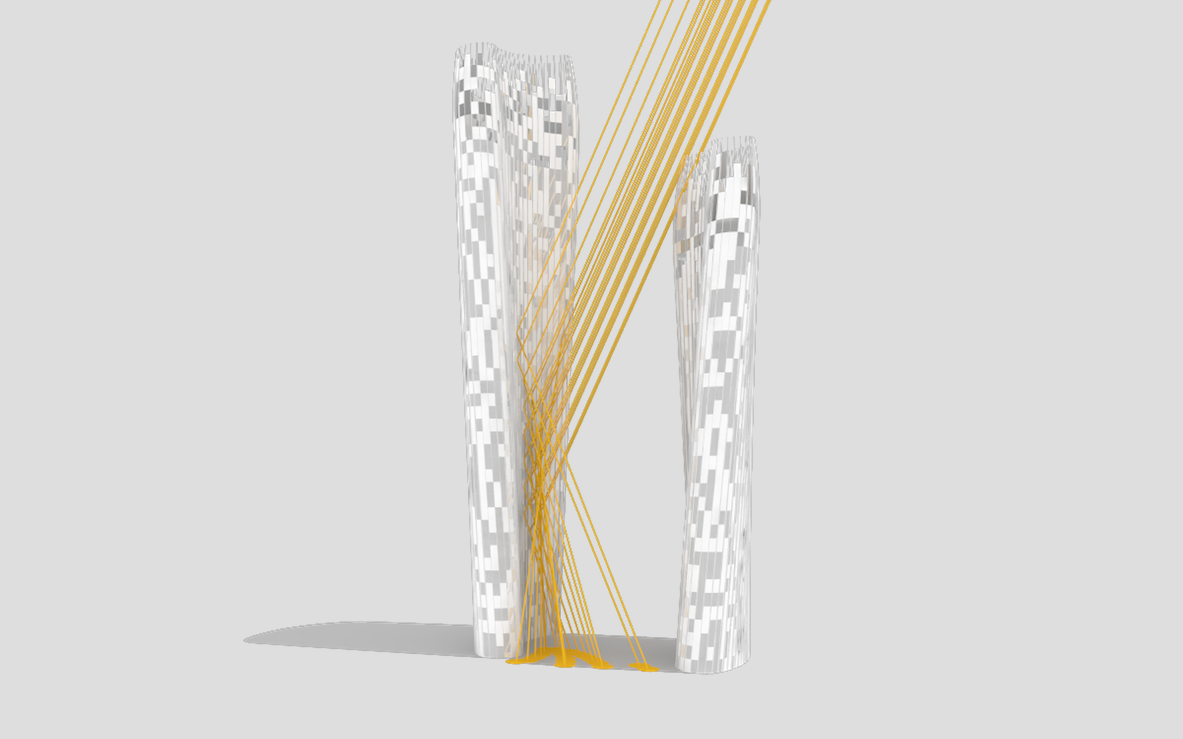
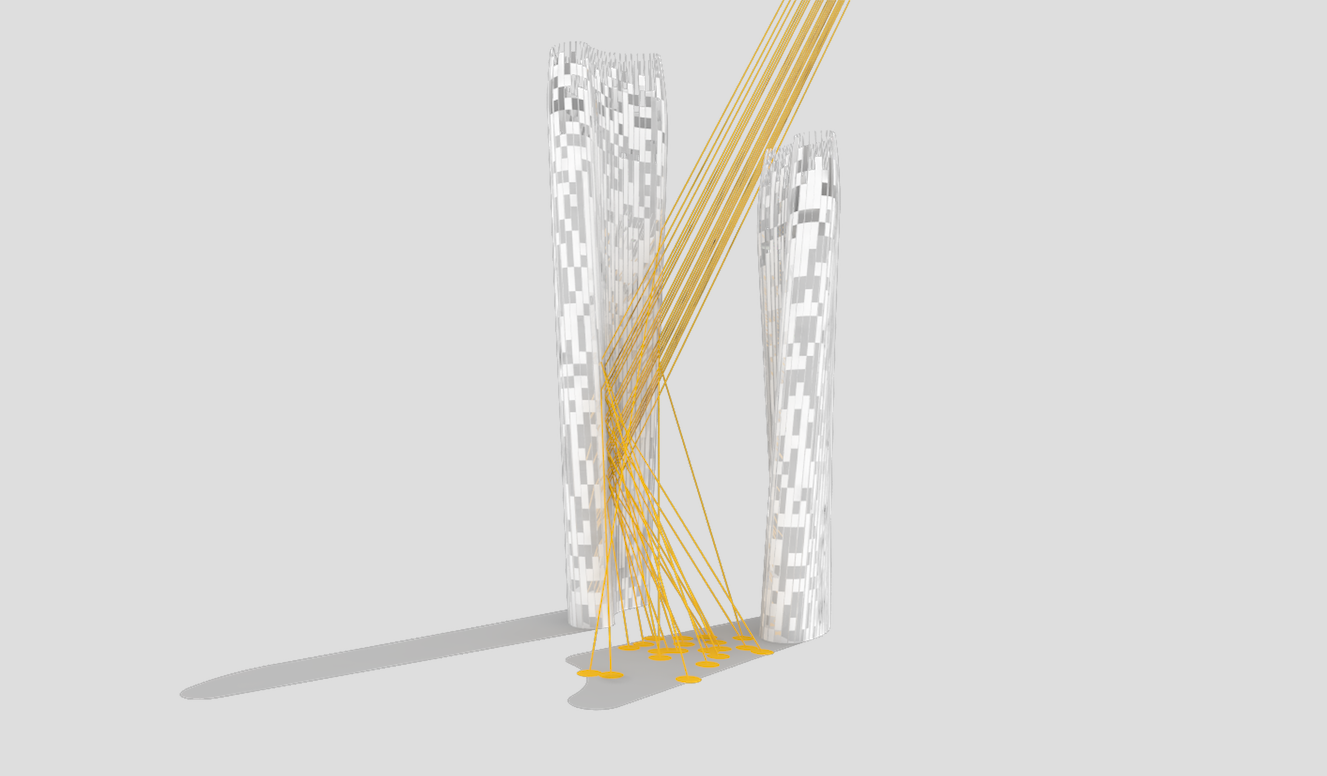
Related Stories
Cladding and Facade Systems | Apr 5, 2023
Façade innovation: University of Stuttgart tests a ‘saturated building skin’ for lessening heat islands
HydroSKIN is a façade made with textiles that stores rainwater and uses it later to cool hot building exteriors. The façade innovation consists of an external, multilayered 3D textile that acts as a water collector and evaporator.
Transportation & Parking Facilities | Mar 23, 2023
Amsterdam debuts underwater bicycle parking facility that can accommodate over 4,000 bikes
In February, Amsterdam saw the opening of a new underwater bicycle parking facility. Located in the heart of the city—next to Amsterdam Central Station and under the river IJ (Amsterdam’s waterfront)—the facility, dubbed IJboulevard, has parking spots for over 4,000 bicycles, freeing up space on the street.
AEC Innovators | Mar 3, 2023
Meet BD+C's 2023 AEC Innovators
More than ever, AEC firms and their suppliers are wedding innovation with corporate responsibility. How they are addressing climate change usually gets the headlines. But as the following articles in our AEC Innovators package chronicle, companies are attempting to make an impact as well on the integrity of their supply chains, the reduction of construction waste, and answering calls for more affordable housing and homeless shelters. As often as not, these companies are partnering with municipalities and nonprofit interest groups to help guide their production.
AEC Tech Innovation | Jan 24, 2023
ConTech investment weathered last year’s shaky economy
Investment in construction technology (ConTech) hit $5.38 billion last year (less than a 1% falloff compared to 2021) from 228 deals, according to CEMEX Ventures’ estimates. The firm announced its top 50 construction technology startups of 2023.
Game Changers | Oct 4, 2019
Call to action: BD+C is looking for the industry’s next game-changing projects
Is your firm working on a project that could be the next advance in design, engineering, technology, or construction? If so, send us information about it for possible inclusion in our upcoming “Game Changers” feature.
Game Changers | Jan 17, 2019
The coming bonanza in marijuana facilities
AEC firms are rushing to fill orders for cannabis facilities in the 33 states where the sale of marijuana is now legal.
Game Changers | Jan 16, 2019
In the age of Amazon there's nowhere to go but up
Multistory warehouses could help speed ecommerce delivery in urban centers.
Game Changers | Jan 15, 2019
IPD super teams hit jackpot for clients
Meet the firms achieving double-digit returns using true, shared-risk, multi-party integrated project delivery.
Game Changers | Jan 9, 2019
Developers invest in mega amenities to draw top-notch tenants
As the competition for highly coveted tenants and patrons heats up, developers take the amenities arms race to new extremes.
Game Changers | Jan 17, 2018
Is farming ready to grow up?
Armed with the latest agri-tech and millions in VC funding, vertical farming startups believe they’ve cracked the code on indoor farming.

















