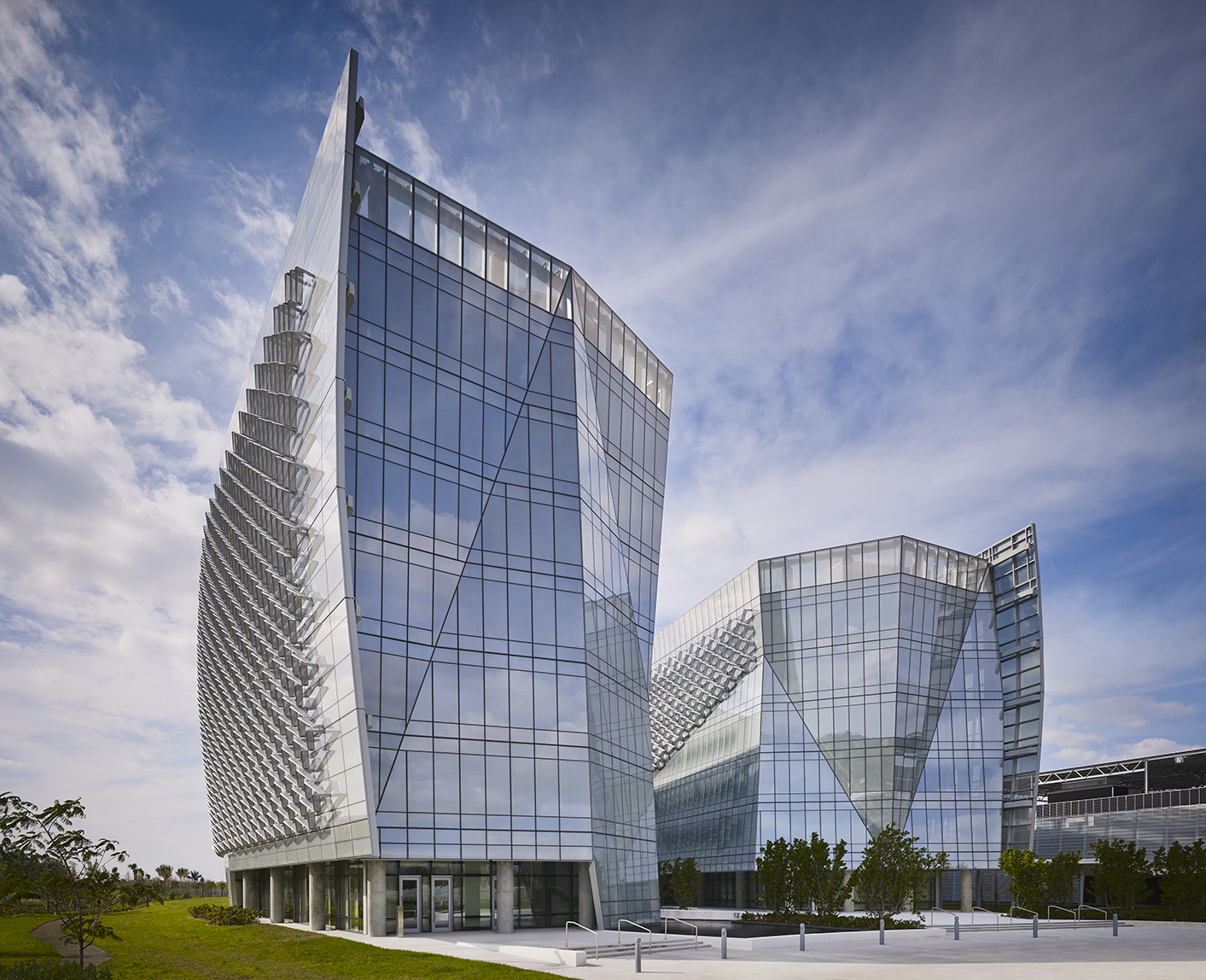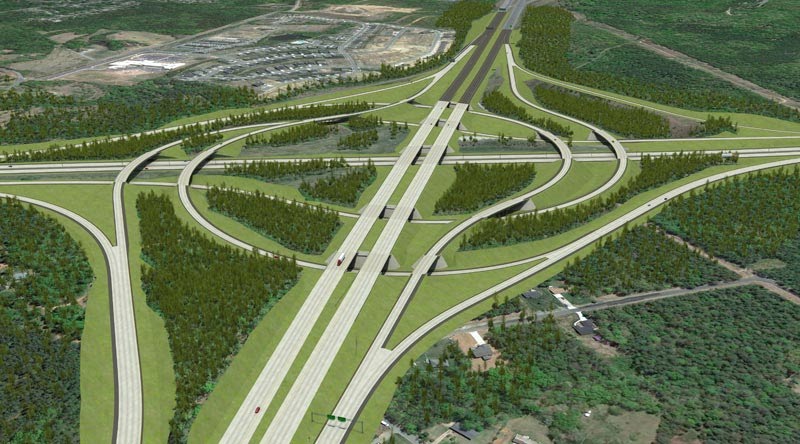The Design-Build Institute of America (DBIA) announced the 2015 Project of the Year and National Award of Excellence winners Tuesday night at the Design-Build Conference & Expo Awards Dinner in Denver. The Benjamin P. Grogan & Jerry L. Dove Federal Building won DBIA's highest honor, Design-Build Project of the Year, and the St. Jude Medical Center Northwest Tower and North Carolina's I-485 Outer Loop projects were also recognized for excellence in the critical areas of design and teaming.
Recognized for exemplary collaboration and integration in design-build project delivery, the award-winning projects were evaluated by a panel of industry experts. This year, 26 projects in 10 categories were awarded National Awards of Merit. One project in each of the 10 categories was then considered for best-in-category as a National Award of Excellence winner along with Excellence in Design (Architecture), Excellence in Design (Engineering), Excellence in Process and Excellence in Teaming awards and Project of the Year. The 2015 selected projects showcase design-build best practices, in addition to achieving budget and schedule goals and exceeding owner expectations.

DBIA 2015 Project of the Year – Benjamin P. Grogan and Jerry L. Dove Federal Building, Miramar, Fla.
DBIA's Project of the Year, the Benjamin P. Grogan and Jerry L. Dove Federal Building, is a testament to the viability of design-build as a delivery method for complex projects and the winner of five National Design-Build Project/Team Awards in total. The Federal Building earned Excellence in Category and the Excellence in Process and Excellence in Design (Architecture) Awards. The building, which operates as a Federal Bureau of Investigation (FBI) campus, totaled 383,000 sf and was delivered on time and on budget, providing the owner with a structure capable of withstanding security threats while respecting the natural Florida landscape. Delivering the project through design-build allowed the team to utilize innovative strategies for delivering the most challenging aspects of the project.
The Project of the Year team includes: Owner: General Services Administration (GSA); Design-Builder, General Contractor: Hensel Phelps; Architects: Gensler and Krueck + Sexton; Specialty Contractors: M.C. Dean, Inc. (Electrical Subcontractor), John J. Kirlin, Inc. and Enclos Corp.; and Specialty Consultants: Gordon H. Smith Corporation and Hinman Consulting Engineers, Inc.

DBIA 2015 Excellence in Design (Engineering) – North Carolina's I-485/I-85 Interchange, Charlotte, N.C.
The improvement of the Charlotte, N.C,. I-485 Outer Loop was an upgrade for the city's overwhelmed transportation network. As one of the fastest growing cities in the country, Charlotte underwent extensive improvements to its transportation system; the last vital link of which was the upgrade of the I-485/I-85 Interchange. Two adjacent projects, the widening of I-85 to the northeast and the new alignment construction of I-485 to the northwest, were under design-build development concurrently, necessitating extensive coordination to make the precise geometric connections between the three projects.
By developing an Alternative Technical Concept (ATC) during the pre-award phase, the design-build team of Lane Construction Corporation and STV/Ralph Whitehead Associates added value to both their bid and the project design. They worked remarkably fast to develop an entire year's worth of engineering in just two months. Instead of a four-level stack, the team proposed a two-level turbine interchange, eliminating the flyovers and the necessity for over 200,000 truckloads of dirt to be hauled in for the construction of embankments. The resultant cost savings for this ATC was estimated at $30 million.

DBIA 2015 Excellence in Teaming – St. Jude Medical Center Northwest, Fullerton, Calif.
Through exemplary collaboration, the St. Jude Medical Center team was able to find solutions to challenges. McCarthy chose team members using a best-value approach, assembling them at the start of the conceptual design phase. The team leaders worked with Petra and St. Jude to establish a design charter that captured and prioritized contributions and set criteria that would meet the needs of all end users, including medical personnel and patients.
The project finished five months before the scheduled completion and came in well under budget – even with the expansion of the scope of work and all the necessary changes. In addition to the early completion, the project came in almost $30 million under the contracted amount; the savings were shared among the team periodically and when the final Guaranteed Maximum Price was accepted.
DBIA 2015 National Award of Excellence by Category winners are:
- Aviation – No Award of Excellence
- Civic/Assembly – County of San Diego Waterfront Park & Parking Structure
- Commercial/Office – Mission Hall: Global Health & Clinical Sciences Building
- Education – University of Washington Tacoma - YMCA Student Center
- Federal, County, State, Municipal – Benjamin P. Grogan and Jerry L. Dove Federal Building
- Healthcare – St. Jude Medical Center Northwest Tower
- Industrial/Process/Research – United States Cold Storage Distribution Center
- Rehabilitation/Renovation/Restoration – Old Main Renovation
- Transportation – I-485/I-85 Turbine Interchange
- Water/Wastewater – Lawton Valley and Station No. 1 Water Treatment
Related Stories
Retail Centers | Apr 4, 2024
Retail design trends: Consumers are looking for wellness in where they shop
Consumers are making lifestyle choices with wellness in mind, which ignites in them a feeling of purpose and a sense of motivation. That’s the conclusion that the architecture and design firm MG2 draws from a survey of 1,182 U.S. adult consumers the firm conducted last December about retail design and what consumers want in healthier shopping experiences.
Mixed-Use | Apr 4, 2024
Sustainable mixed-use districts: Crafting urban communities
As a part of the revitalization of a Seattle neighborhood, Graphite Design Group designed a sustainable mixed-use community that exemplifies resource conversation, transportation synergies, and long-term flexibility.
Healthcare Facilities | Apr 3, 2024
Foster + Partners, CannonDesign unveil design for Mayo Clinic campus expansion
A redesign of the Mayo Clinic’s downtown campus in Rochester, Minn., centers around two new clinical high-rise buildings. The two nine-story structures will reach a height of 221 feet, with the potential to expand to 420 feet.
Sports and Recreational Facilities | Apr 2, 2024
How university rec centers are evolving to support wellbeing
In a LinkedIn Live, Recreation & Wellbeing’s Sadat Khan and Abby Diehl joined HOK architect Emily Ostertag to discuss the growing trend to design and program rec centers to support mental wellbeing and holistic health.
Office Buildings | Apr 2, 2024
SOM designs pleated façade for Star River Headquarters for optimal daylighting and views
In Guangzhou, China, Skidmore, Owings & Merrill (SOM) has designed the recently completed Star River Headquarters to minimize embodied carbon, reduce energy consumption, and create a healthy work environment. The 48-story tower is located in the business district on Guangzhou’s Pazhou Island.
K-12 Schools | Apr 1, 2024
High school includes YMCA to share facilities and connect with the broader community
In Omaha, Neb., a public high school and a YMCA come together in one facility, connecting the school with the broader community. The 285,000-sf Westview High School, programmed and designed by the team of Perkins&Will and architect of record BCDM Architects, has its own athletic facilities but shares a pool, weight room, and more with the 30,000-sf YMCA.
Market Data | Apr 1, 2024
Nonresidential construction spending dips 1.0% in February, reaches $1.179 trillion
National nonresidential construction spending declined 1.0% in February, according to an Associated Builders and Contractors analysis of data published today by the U.S. Census Bureau. On a seasonally adjusted annualized basis, nonresidential spending totaled $1.179 trillion.
Affordable Housing | Apr 1, 2024
Biden Administration considers ways to influence local housing regulations
The Biden Administration is considering how to spur more affordable housing construction with strategies to influence reform of local housing regulations.
Affordable Housing | Apr 1, 2024
Chicago voters nix ‘mansion tax’ to fund efforts to reduce homelessness
Chicago voters in March rejected a proposed “mansion tax” that would have funded efforts to reduce homelessness in the city.
Reconstruction & Renovation | Mar 28, 2024
Longwood Gardens reimagines its horticulture experience with 17-acre conservatory
Longwood Gardens announced this week that Longwood Reimagined: A New Garden Experience, the most ambitious revitalization in a century of America’s greatest center for horticultural display, will open to the public on November 22, 2024.

















